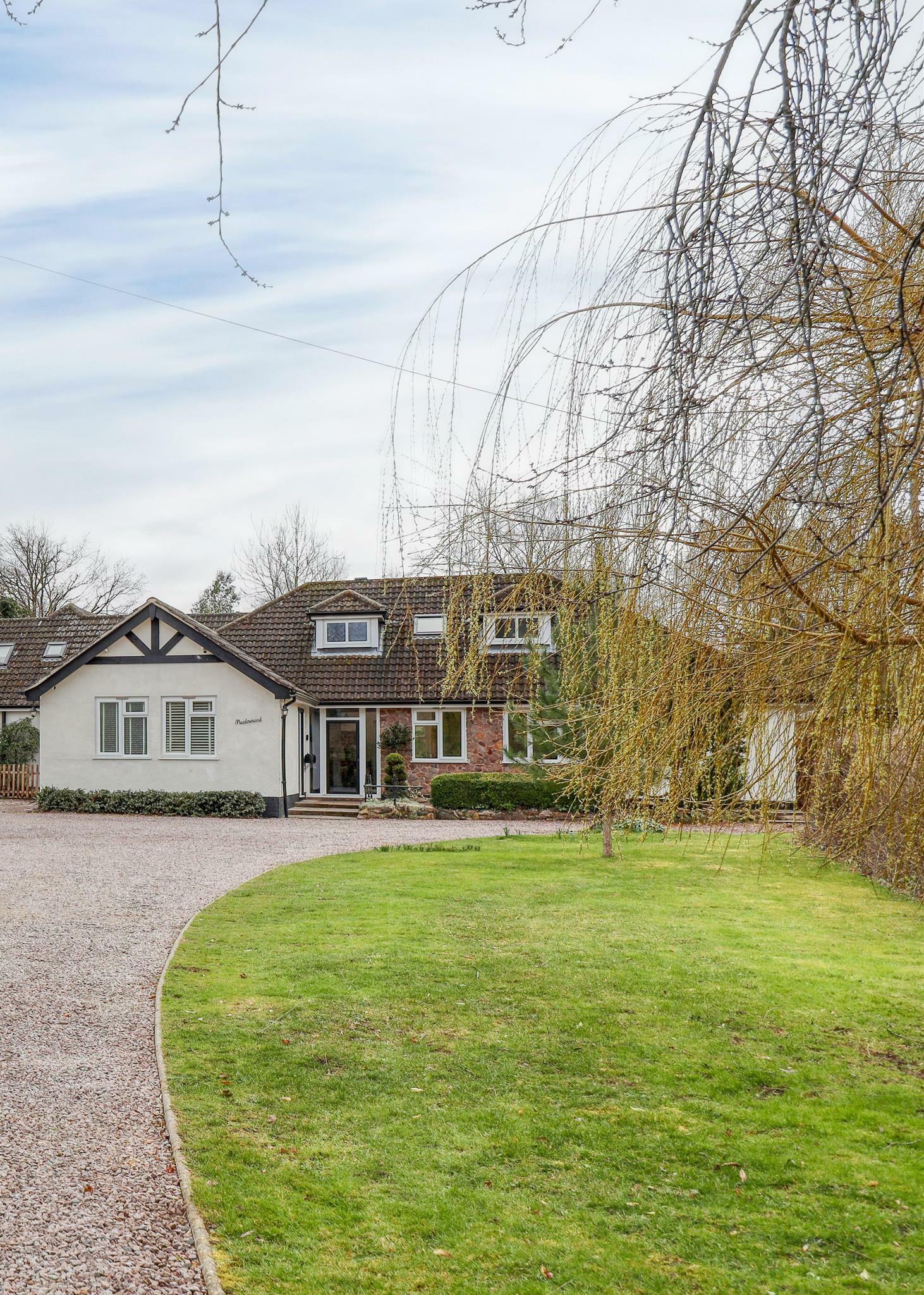






 Melton Lane
Sutton Bonington
Melton Lane
Sutton Bonington












 Melton Lane
Sutton Bonington
Melton Lane
Sutton Bonington




• Extraordinary, detached home in a prime location
• Owned in the same family since 1981
• Exceptionally versatile living accommodation
• Well presented and maintained
• Ideal for multi-generational living
• 10 bedrooms, 5 ensuites, 2 bathrooms
• Converted garage annexe
• Plot extending to approx. 1 acre
• Driveway, two garden offices, various stores / sheds, gardens
• EPC Rating D (68) / Council Tax RBC Band F
General Description
Alexanders of Loughborough are delighted to offer to the market this truly unique, appealing detached family home, offering extraordinarily versatile living options suited to either a single large family or multigenerational living and with further capacity to incorporate superb working from home facilities.
Owned within the same family since 1981, the property was originally a modest bungalow which has been significantly extended and developed over the years to now offer spacious, modern living with various ways to either fully or partly utilise the remarkable space on offer, either from a living perspective and/or working from home facility.
Set back from the road, enjoying a semi-rural position on the edge of this popular, conveniently located village the property is served by a private driveway with ample parking and turning space for several vehicles and is set in a private, mature plot extending to approx. 1 acre.
The property has benefitted from carefully considered additions over the years to accommodate a growing family and has comfortably allowed three generations to live very happily together.
Internally, the reception space is semi - open plan and flows especially well with natural light flooding in and spacious rooms. The 'soul' of the home is the hugely inviting living/dining/ kitchen area which connects to the large reception hallway.







There is access to the 'annexe' from the kitchen which can function independently or be fully incorporated to be utilised as part of the main house. The annexe does have its own front door too with its current layout ideal for dependent relatives, grown up teenagers or potential business usage (Subject to any necessary consents that may be required).
Between the main house and the annexe on the ground floor there are five reception rooms, two living/breakfast kitchens, two utility rooms, three bedrooms (all with ensuites and two with dressing rooms and other with walk in wardrobe), family bathroom and separate w.c./cloakroom.
Upstairs, between the two first floor landings, there are a total of seven bedrooms, one with ensuite, a 'jack and jill' ensuite and a further bathroom.


The Outside
Externally the superb, well maintained, level plot extends to around 1 acre and contains a variety of interest including trees, shaped lawns, and stocked borders. To the rear garden, there is superb timber loggia, studio/garden room comprising two good sized rooms ideal for office space complete with w.c./cloakroom. There are various other sheds and stores of varying condition but would be ideal for those that perhaps keep livestock, require a hobby room space, or further storage.
To the front of the property is a generous driveway and turning space with a further storage shed, well maintained shaped lawn and a variety of small established trees and borders. There is also a superb, detached garage that is currently converted and used as a large consulting room with a spacious feel and includes a kitchenette and shower room on the ground floor along with a good sized first floor which could be used as office space, potential bedroom, hobby room etc.
Ground floor (Main entrance): Large reception hallway, Open plan Living / Dining / Kitchen (access to adjoining annexe), Utility, Living room, Garden room, Principal suite with ensuite and dressing room, Bedroom two with ensuite and walk in wardrobe, family bathroom.
First floor (Main house and Annexe): Landing, 7 double bedrooms, 'Jack and Jill ' ensuite serving two bedrooms, further ensuite and bathroom.
Annexe (Ground floor): Breakfast/Dining Kitchen, Utility, Living room, w.c./cloakroom, store, bedroom with dressing room and ensuite.
Garage (Ground floor and first floor): office/consulting room, shower room, first floor room.





Location
The property enjoys an idyllic semi-rural situation on the edge of this popular and historic village which boasts an excellent range of local amenities including a highly regarded village primary school, recreational amenities, frequent public transport services, ease of access to both Loughborough and Nottingham city centres offering a more comprehensive range of services. East Midlands airport is just 15 mins drive with easy access to major link roads including the M1, M42, and A50 are within easy reach as is the Midland Mainline rail service with direct links to London St. Pancras along with the East Midlands International Airport at nearby Castle Donnington.
Needless to say, this is just a brief summary of the exceptional accommodation on offer and what is rather special about this unique home is the guise in which it can function means it does not feel overwhelming or too large.

If you have specific multi-generational or blended family living requirements and/or are based from home with multiple interests, this property really does deliver... a must view!!


Viewings
Viewing strictly by appointment only via sole selling agent, Alexanders of Loughborough (01509) 861222.

Tenure Freehold.
Services
We are advised that mains gas, electricity, water, and drainage are connected, and gas fired central heating via two separate modern combination boilers.

Local Authority
Rushcliffe Borough Council, Rushcliffe Arena, Rugby Road, West Bridgford, Nottingham, NG2 7YG (Tel: 0115 9819911). Council Tax Band F.
Measurements
Every care has been taken to reflect the true dimensions of this property, but they should be treated as approximate and for general guidance only.
Money Laundering
Where an offer is successfully put forward, we are obliged by law to ask the prospective purchaser for confirmation of their identity. This will include production of their passport or driving licence and recent utility bill to prove residence. This evidence will be required prior to solicitors being instructed.











