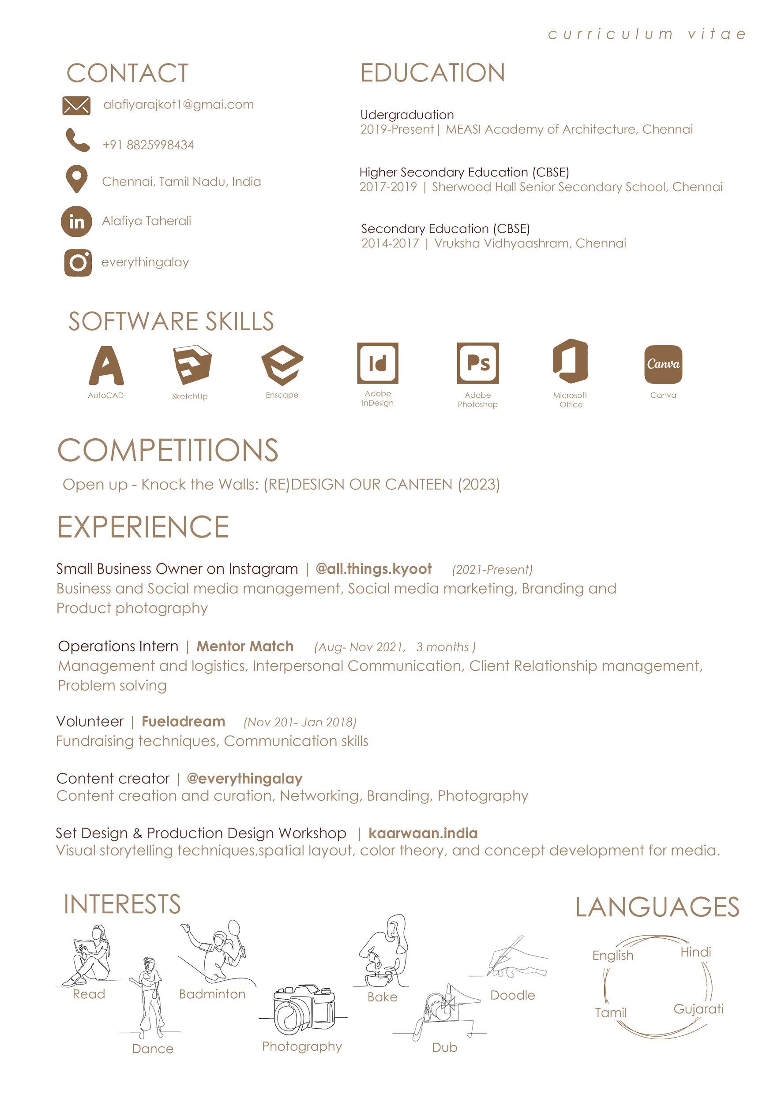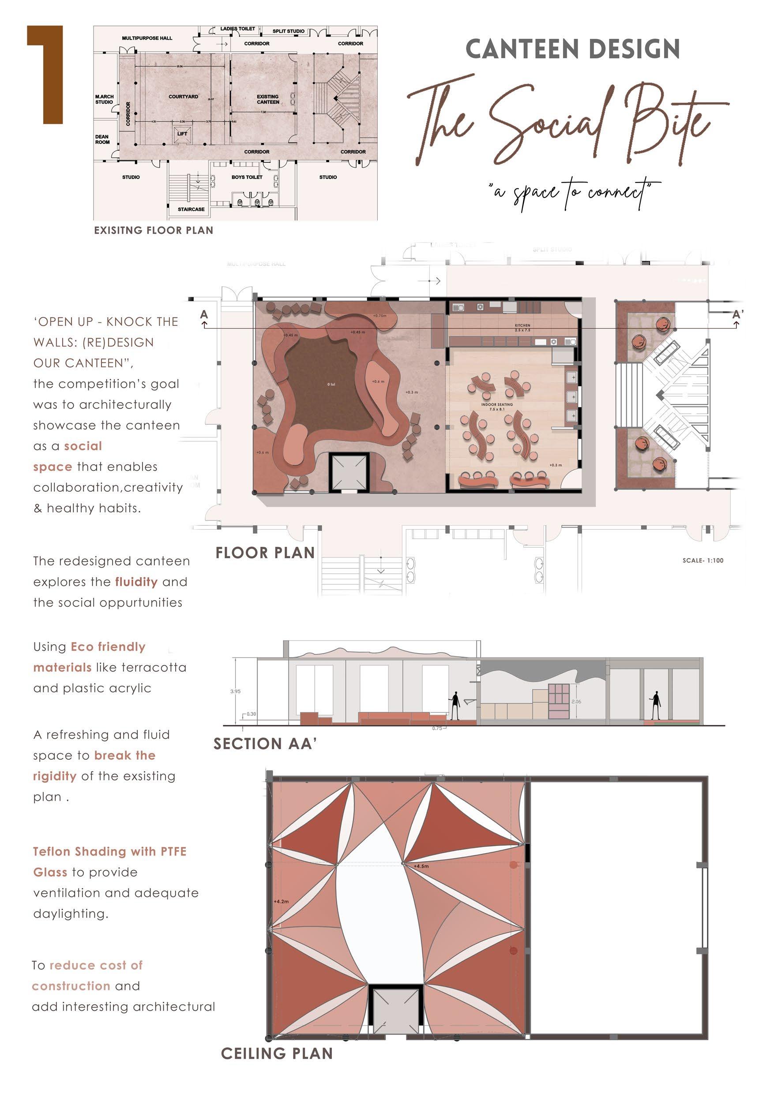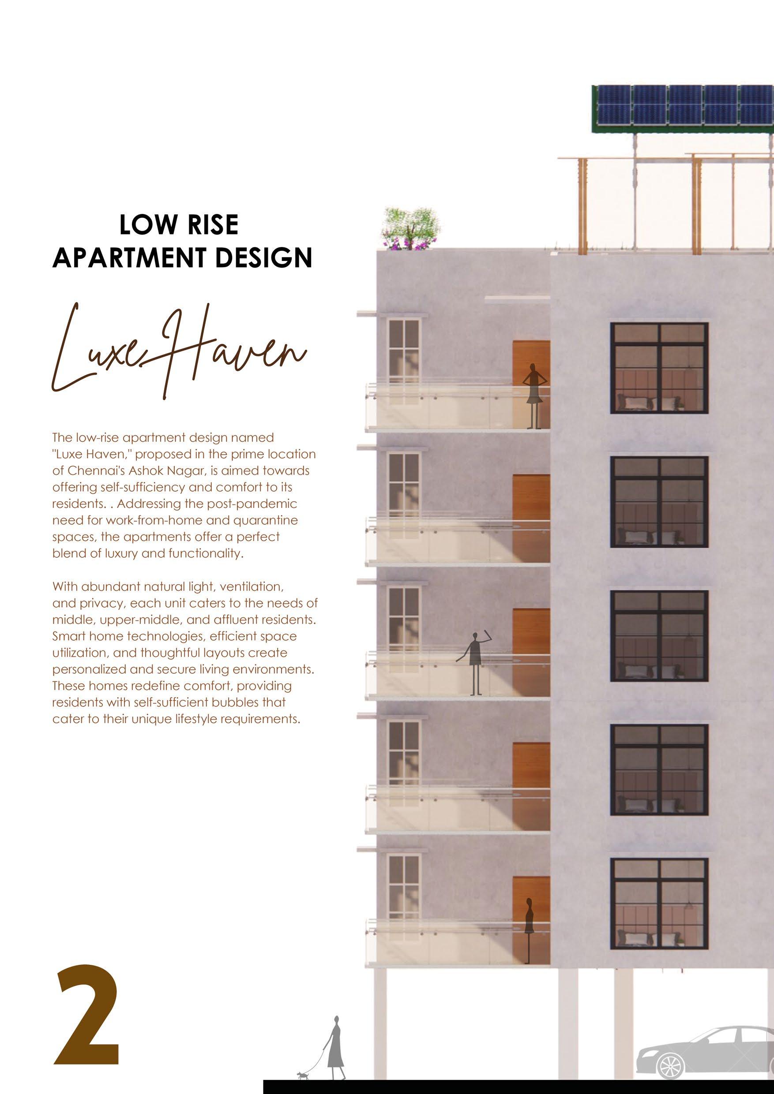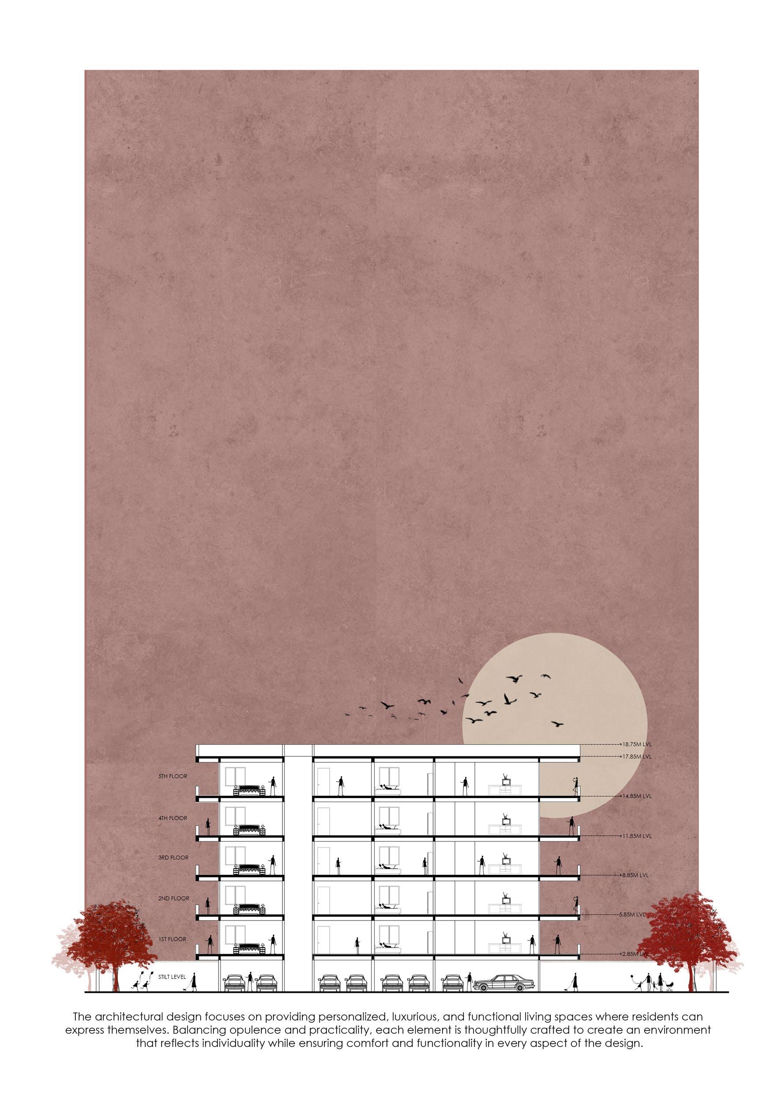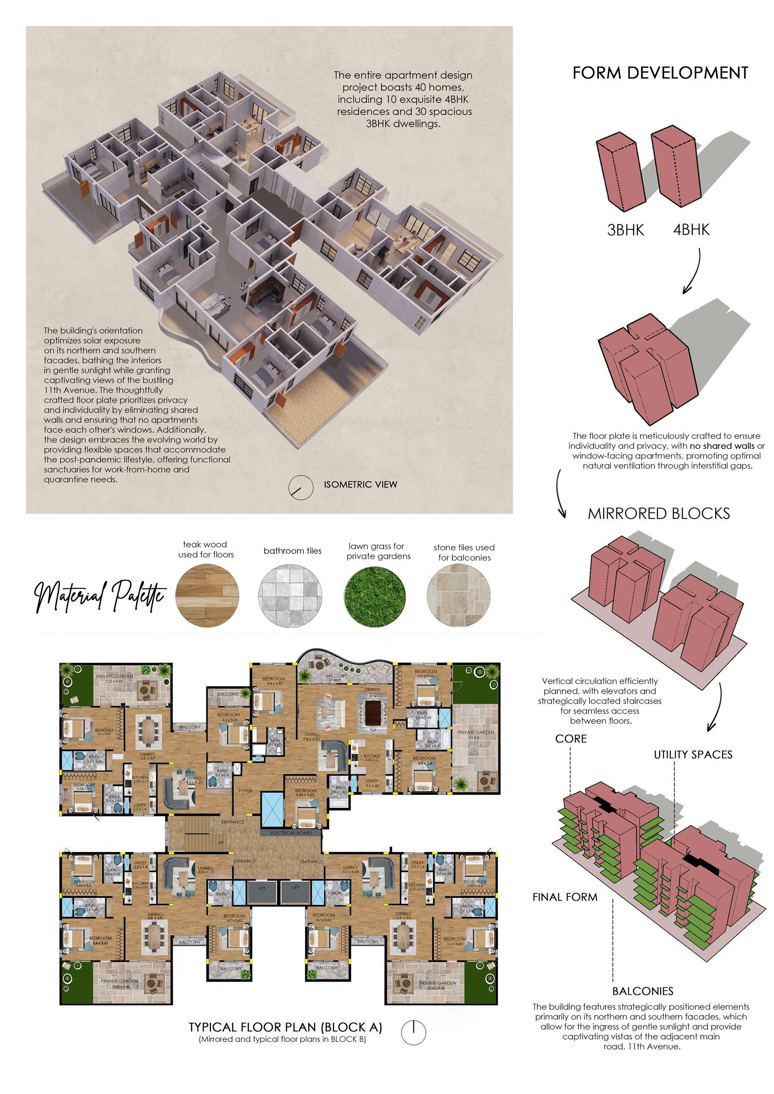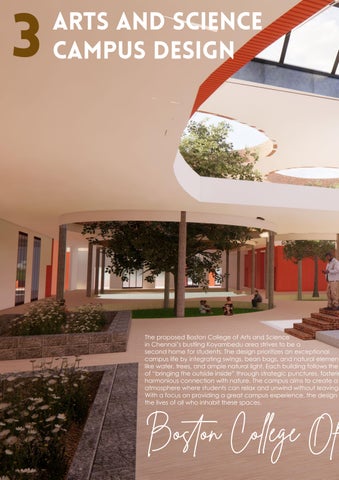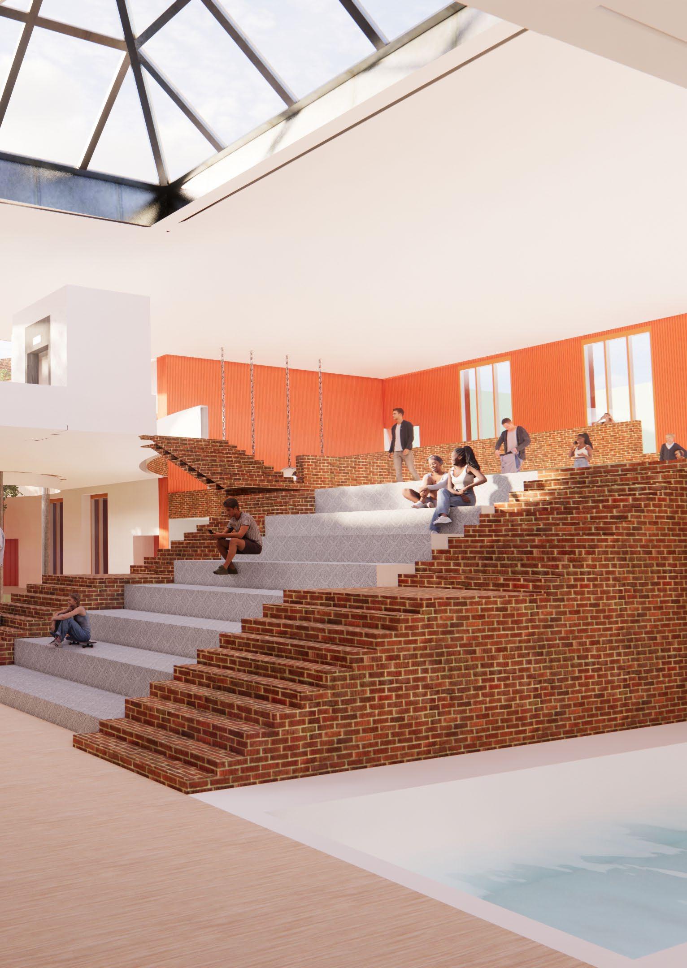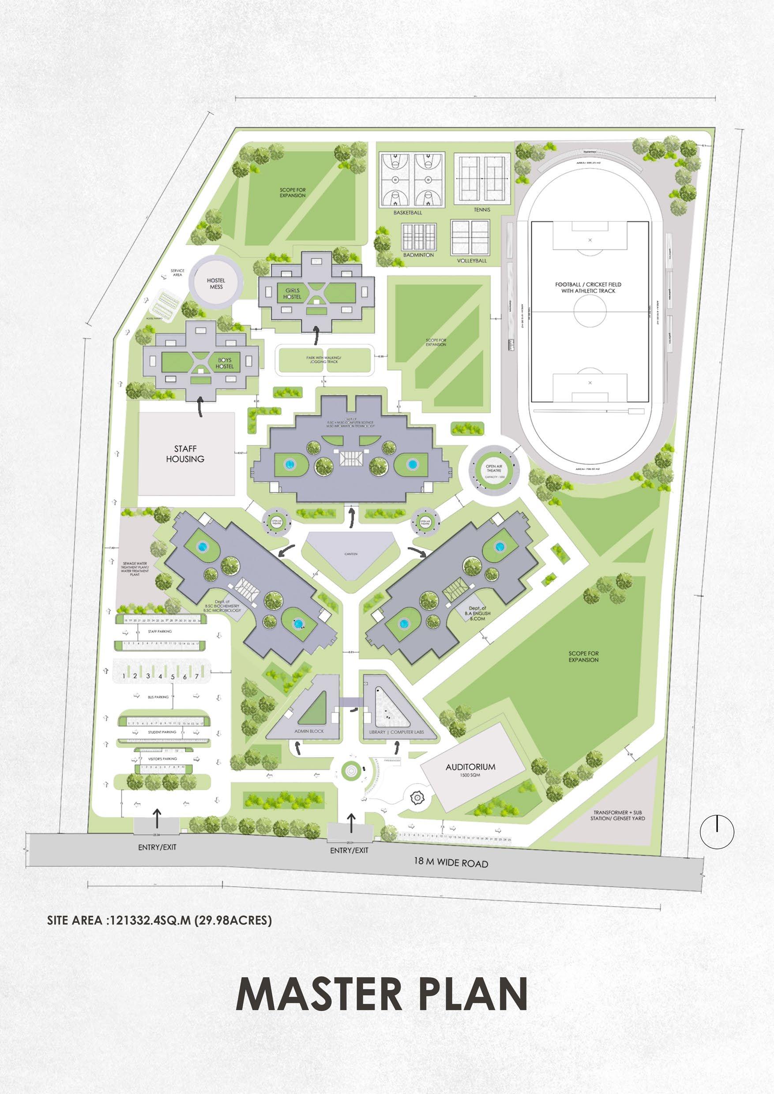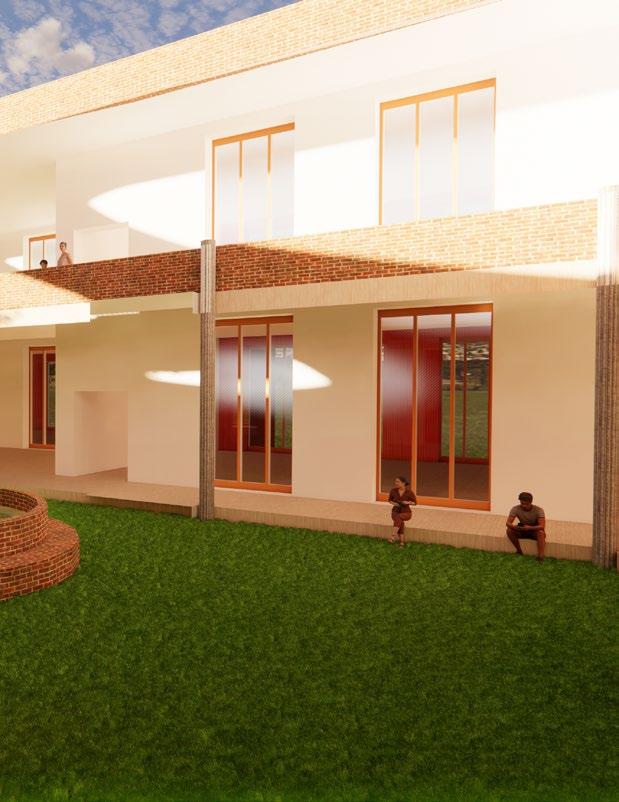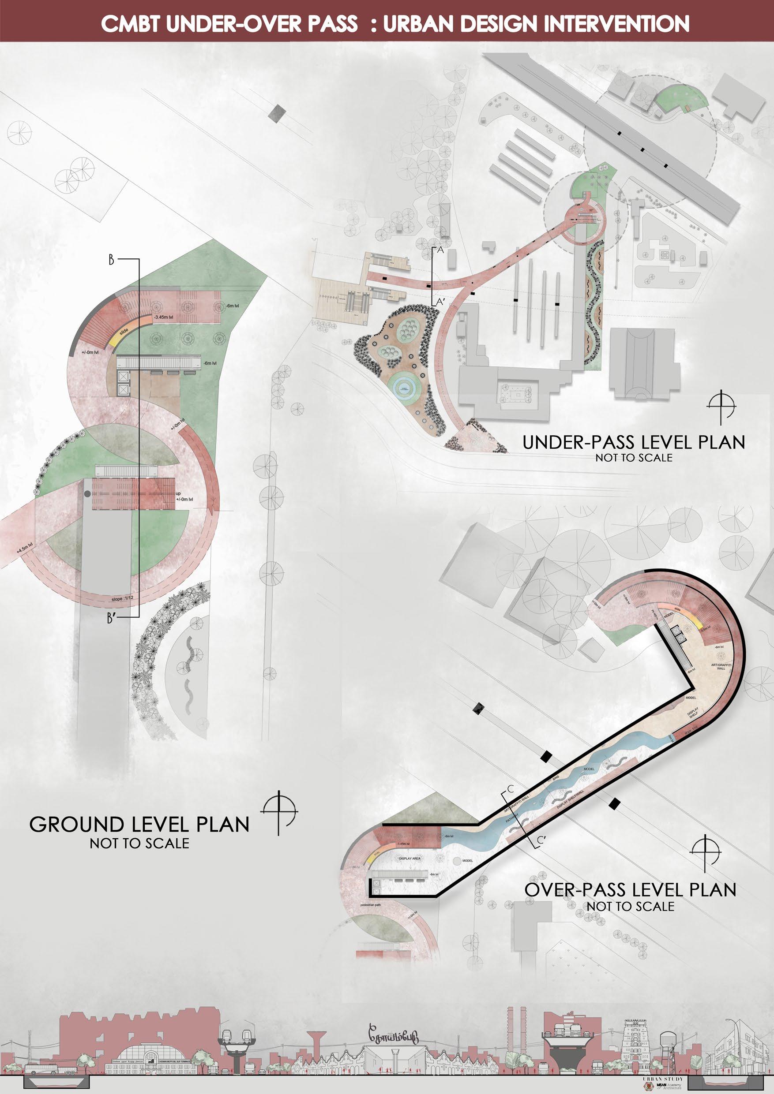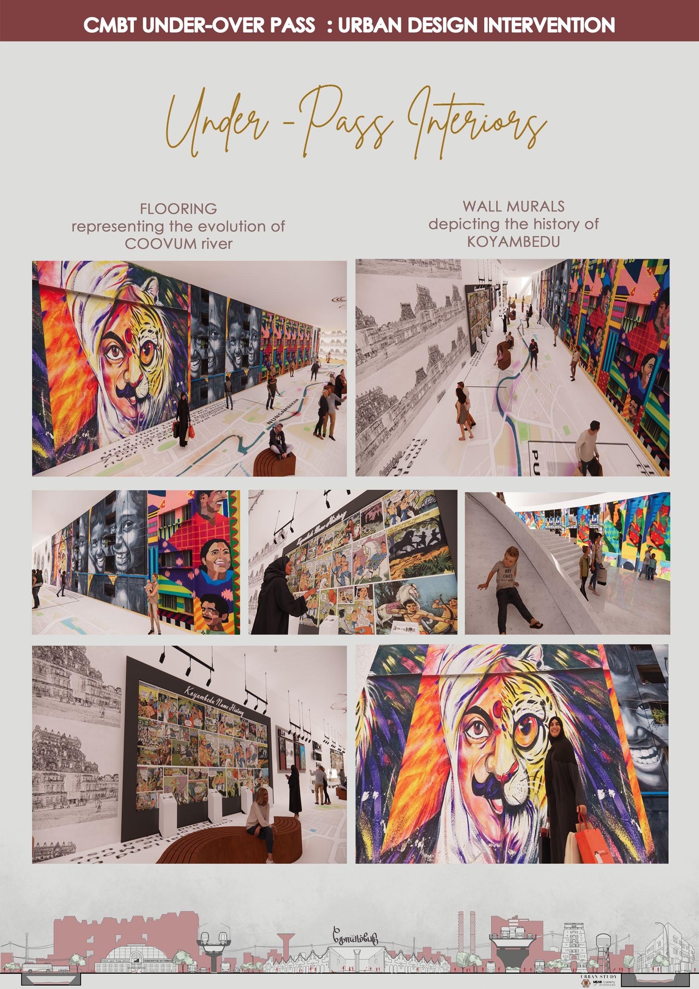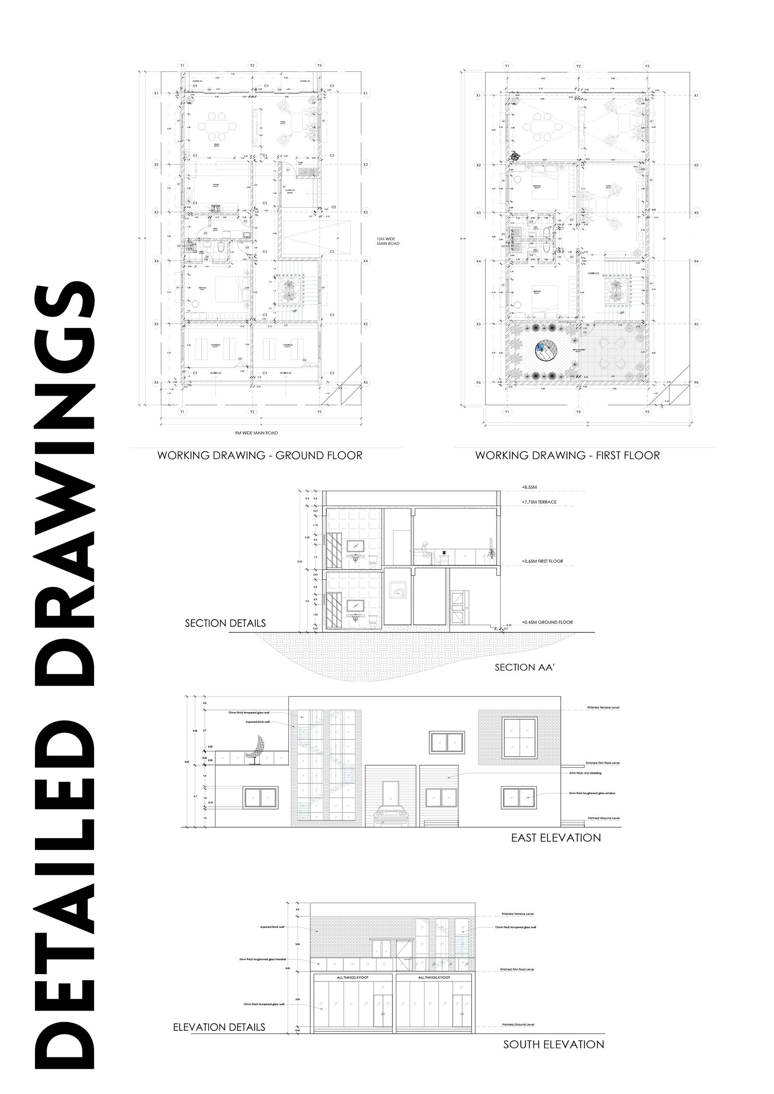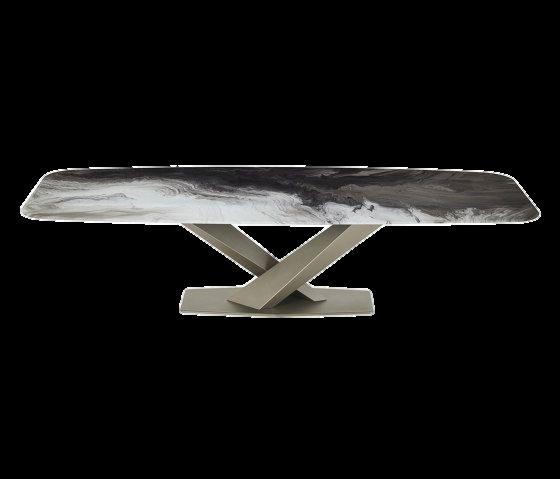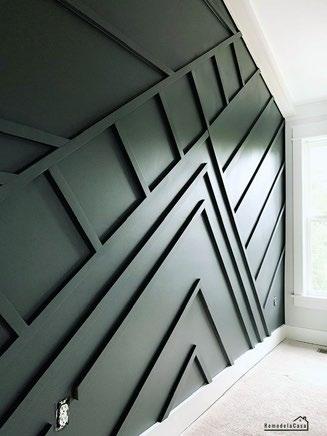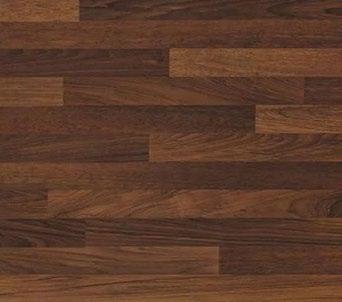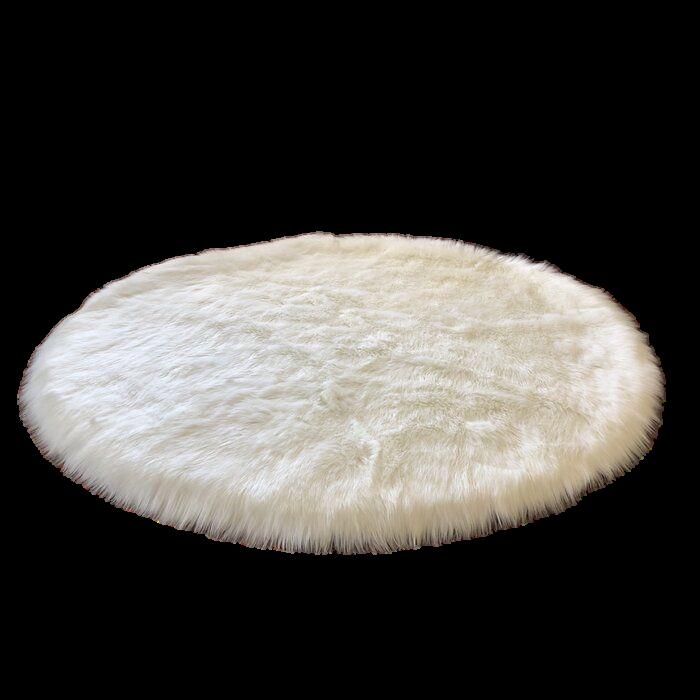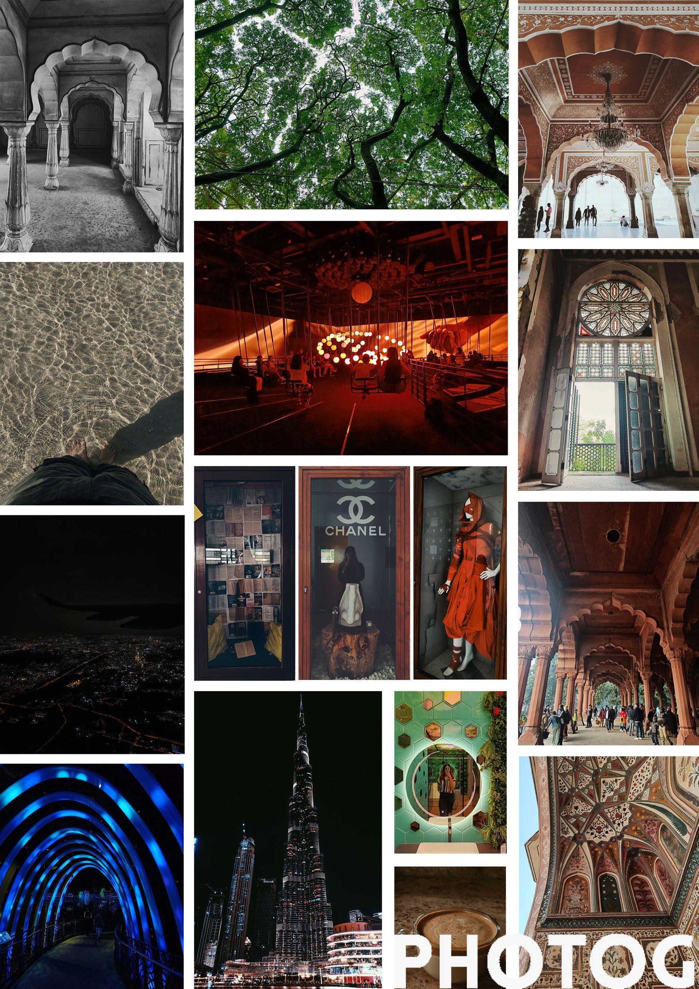
May 29, 2001
Hey!
I’m a fourth year student from Measi Academy Of Architecture.

Design is not just a skill for me, but a way of life. I approach every project with impulsive energy, pushing boundaries and exploring unconventional solutions. My wild imagination and creativity constantly inspire me to think outside the box. Design is not limited to paper for me; it’s a lifestyle that I incorporate into every aspect of my work. I’m always eager to discover my abilities and gain diverse experiences in the field of architecture and interiors.

