PORTFOLIO
ARCHITECTURE+URBAN

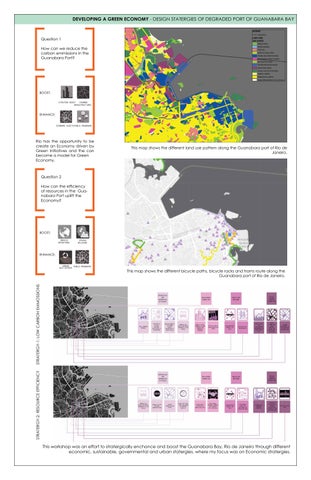

a. Istanbul - Urban Design Studio - 3
b. Hunts Point - Urban Design Studio-2
c. Analysis Of Southern Bronx - Urban Design Studio-1
d. Proposal Of An Active Water Front In Southern Bronx - Urban Design Studio-1
e. Proposed Zone For Transit Oriented Development In Mott Haven
f. Proposed Transit Oriented Development In Existing Commercial Zones Of South Bronx
a. A.N.D.C. 2016 - Proposal Of The Sky-Bridge At New Market, Bhopal, India
b. Developing A Green Economy - Design Statergies Of Degraded Port Of Guanabara Bay
c. Tallinn Architecture Biennale, Edible, Or The Architecture Of Metabolism, 2022
a. Proposed Government High School, Hardibazar, CG., India
b. Proposed Government High School, Arjunda, CG., India
c. Proposed Fourth Floor For The State Secretariat, Naya Raipur, CG., India
d. Proposed Police Command And Control Center, Naya Raipur, CG., India
Professional experience:
Graduate Intern, Heitler Houstoun Architects, New York, US (Nov 2022-Till Date)
Engaged in various commercial store design projects for a client ‘Vouri’ - a fashion boutique store all over US. Member of the firm’s marketing committee.
Graduate Assistant, New York Institute of Technology (NYIT), NY, US (Apr 2022-Jun 2022) Major part of research was to data collection through various sources both private and public and project in form of maps. Produced images of a futuristic mid-town Manhattan in tow scale i.e., a single Manhattan block and its inter-system relation between 28 Manhattan blocks.
Junior Architect, Rishabh Luniya and Associates, Raipur, IN (Aug 2020-Mar 2021) In-charge of the re-development of state government schools project and lead a team of architects, interior designers and 3-d model developers. Dealt and had meetings with State Govt. Officials as our clients and also made site visits. Produced landscape designs for the high-end residential, housing, hotels and the school projects and did the site visits.
Junior Architect, Victory Green Infra-tech, Hyderabad, IN (Jun 2019-Jan 2020)
Licensed Architect (by C.O.A., India) with the group of engineers and draftsmen. Incharge of designing, planning and producing proposal and working/site drawings.
Architectural Intern, LEA Associates South Asia Pvt. Ltd.,N.Raipur, IN(Aug 2018-Apr 2019)
As a trainee I was exposed to all the exposed to the role of an Architect and our main client was Naya Raipur Vikas Pradhikaran (C.G. Govt. City Development Authority). I actively participated in design discussions, site visitations and drawing preparations (i.e., presentation drawings, detail drawings, working drawings) for the firm.
Commendations:
• Class Representative, 2013-2017 (BMCAP).
• Treasurer, Ensõ 59th (Zone-Level) NASA Convention’16.
• Winner, Photography Competition at BMCAP, Bhopal’13.
Education:
2022: MS. Architecture, Urban & Regional Design, New York Institute of Technology, Manhattan Campus.
2019: Bachelor of Architecture, Rajiv Gandhi Technical University, Bhopal (M.P.)
2013: St. Joseph’s Sr. Sec. School, Bhopal (M.P.) – 12th grade
2010: Bishop Cotton School, Nagpur (Maharashtra) – 10th grade
Seminars and Workshops:
• Developing a Green Economy - design statergies of degraded port of Guanabara Bay, Rio de Janeiro – 2022
• ‘Digital Data’ by Digital Futures – 2021
• Webinar on and by Madhya Pradesh Energy Conservation Building Code (MP-EBCB) and its rules (Module-I and Module-II) – 2020
• INTACH ‘Smart Heritage’ Seminar at Bhopal – 2018
• INTACH Seminar at Bhopal – 2017
• Origami Workshop at ANC’16
• Takaharu Tezuka and Christopher Benninger at ANC’15
• Laurie Baker Centre Workshop (Level 1) – 2014
• Fatima Martin and Kalhan Mattoo at Parishkriti – 2014
• Cost Effective Building Materials and Construction Techniques Workshop at SATI, Vidisha – 2013
• Pottery Workshop at Bagula Mukhi College of Architecture and Planning, Bhopal – 2013
Competitions:
• Tallinn Architecture Biennale, Edible, Or the Architecture of Metabolism, 2022
• Institute of Interior Designers Photography Award’17
• Louis I. Kahn’16, NASA, India
• ANDC’15-16, Shortlisted, NASA, India
• Louis I. Kahn’15, NASA, India
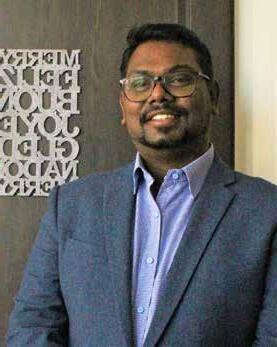
• ANDC’14-15, Shortlisted, NASA, India
• Photography Competition at BMCAP, Bhopal’13
Area of Interest:
‘In architecture, we care about the past, cater to the present, while forseeing the future. We all have a role to play in this world, why don’t we have a compassion for the generation to come and think of them before we act.’
Contact Information: akshitkumar734@gmail.com
akumar54@nyit.edu
(+1)551-998-6220
Address: 98, Bleecker Street, Jersey City, N.J. – 07307
Skills:
Graphisoft ArchiCAD Autodesk AutoCAD Revit
Rhino3D+Grasshopper Climate Studio ArcGIS – ArcMap, ArcScene Trimble SketchUp Lumion Enscape
Adobe – Photoshop, Illustrator, InDesign MS Office Suite
• Urban Design: I proposed a sky-bridge in New Market, T.T. Nagar, Bhopal, which connected the two markets. The foot over bridge is not a connection of two markets but also an extend of the market’s fabric. My dissertation on ‘How to Make Public Places More Interactive’ is a documentation of public spaces and to optimize its function.
In New York, I have worked in the Bronx borough for last 2 semesters including the Hunts Point Food Distribution Center.
• Sustainable and Vernacular Architecture: Firstly, my thesis on ‘Public Building-Tribal Museum’ is a design based on optimizing the site features and then designing the building according to it. Secondly, the 5-star hotel in Orchha is also designed according to the terrain and construction techniques that are present at hand. In New York, as an Urban Design studio exercise we ran climatic analysis stimulations on present day scenarios and best practice 2050 scenario.
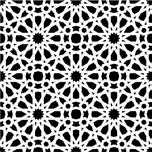


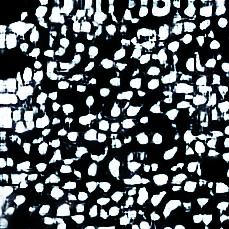

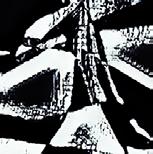

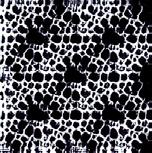

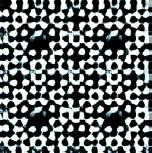
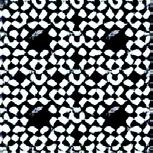
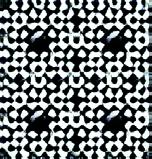
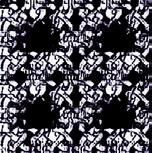
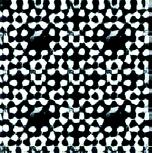
Our aim was to recognize the need of the area, cater to it’s stakeholders i.e., students, professors, business owners and refugees; and create an urban fabric that helps the land flourish in the future. By attempting to understand the granularity and urban form that exists on site, we employed AI tools to help us generate a new morphology. Our selected site has three major universities that cater to a lot of students and we wanted to create ground level connections between the same. With efficient transit networks at the core of our explorations, we developed the following proposal.


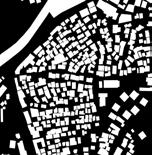
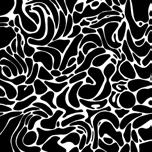
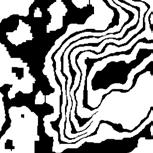

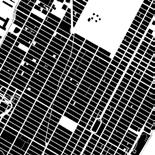
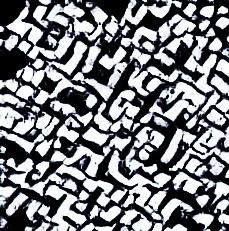
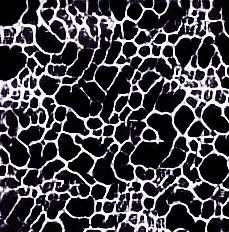
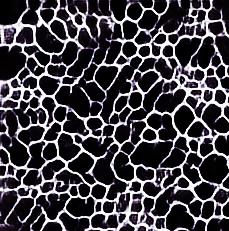

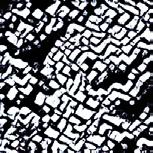
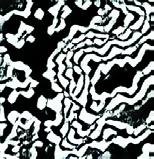
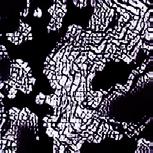
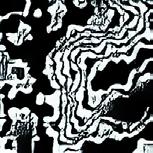


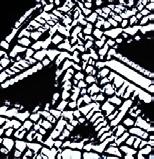
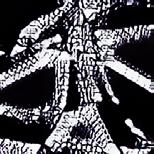
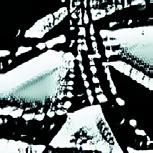
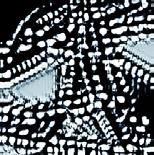

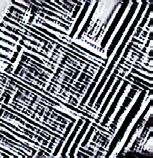
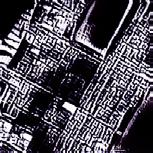
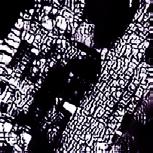
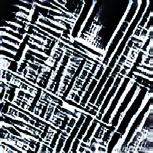
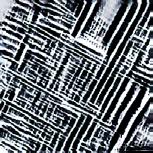
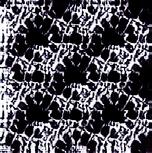
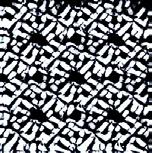

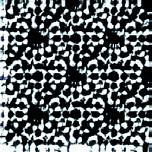
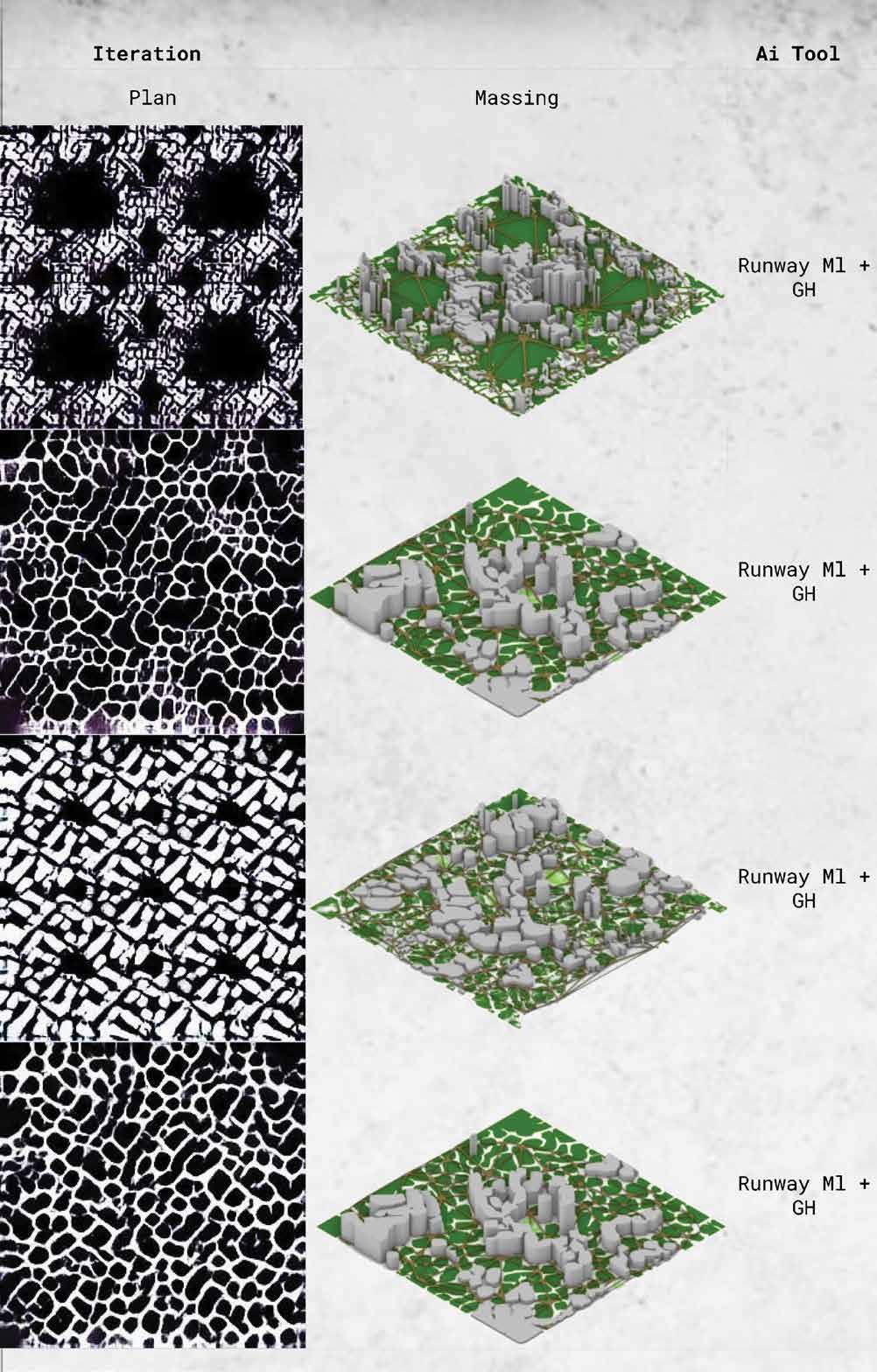
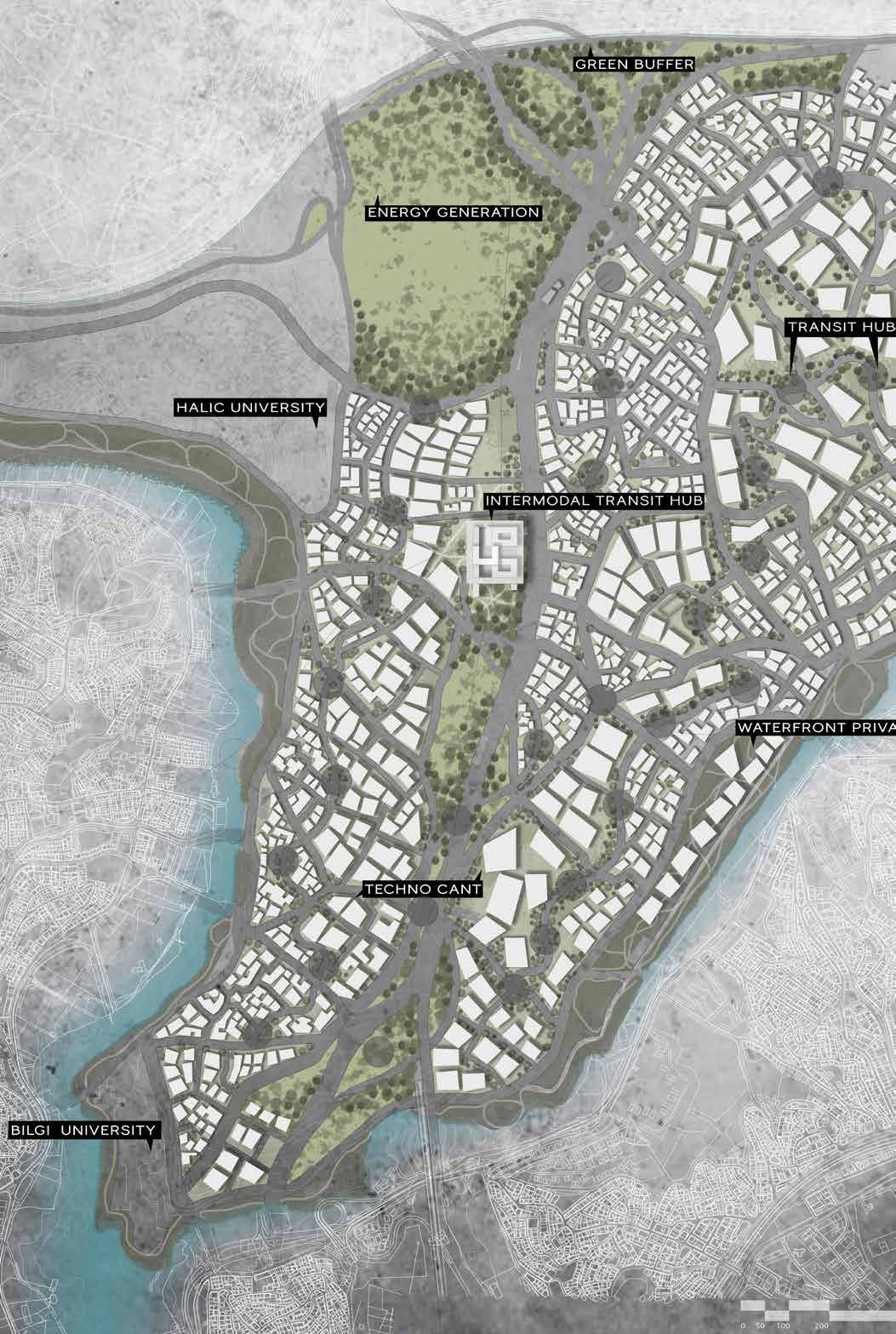

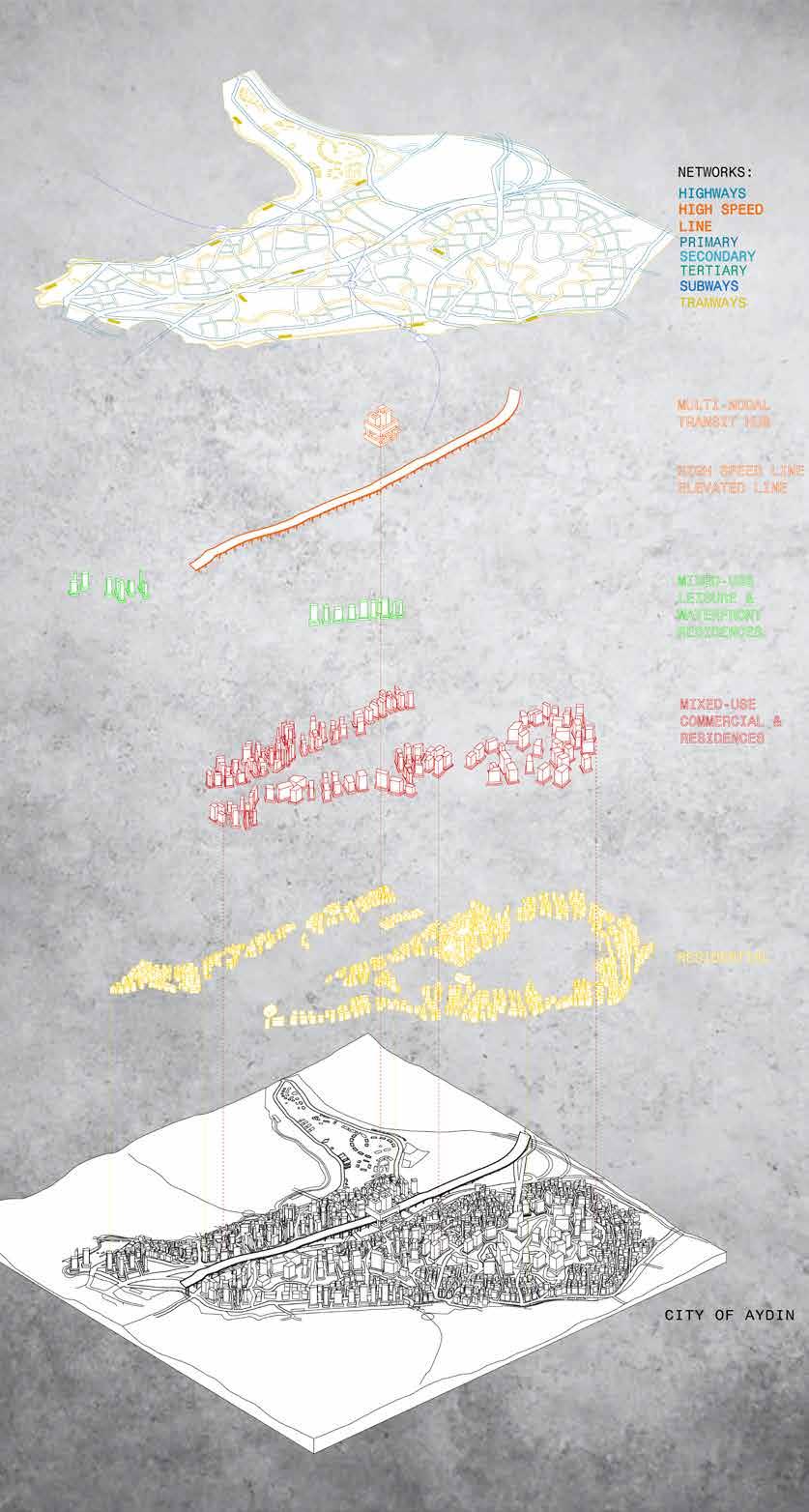
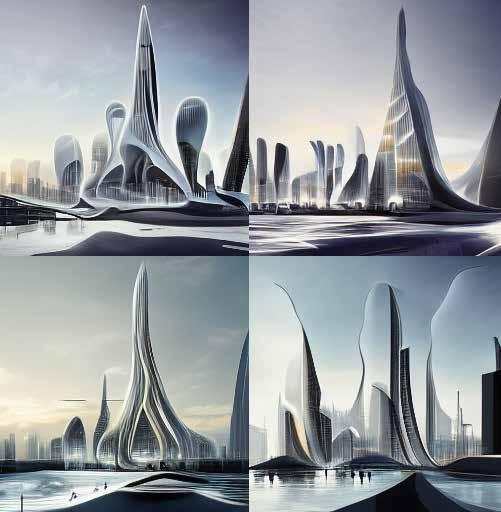
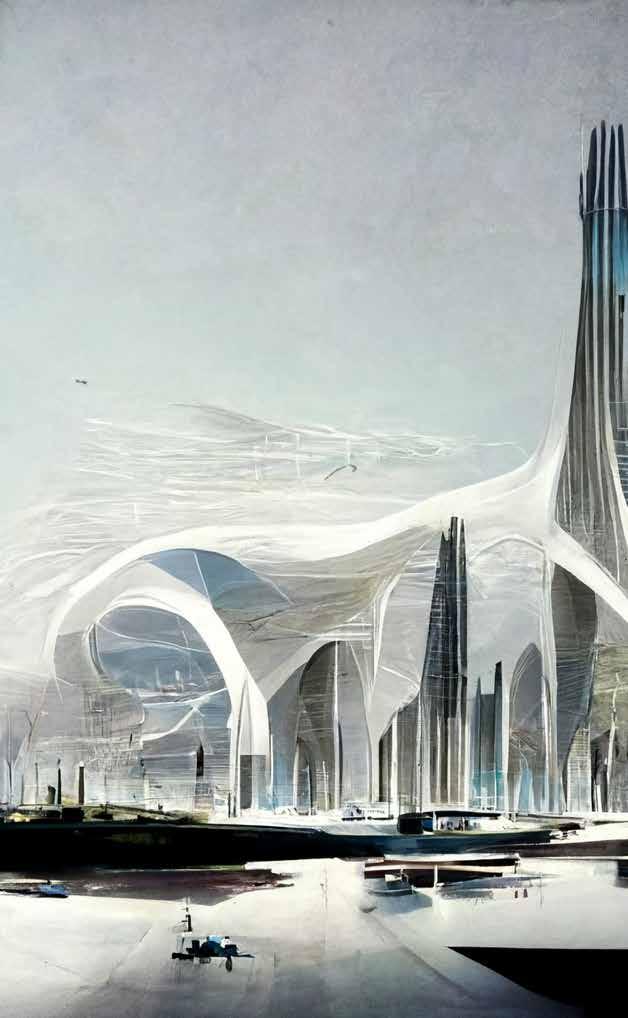
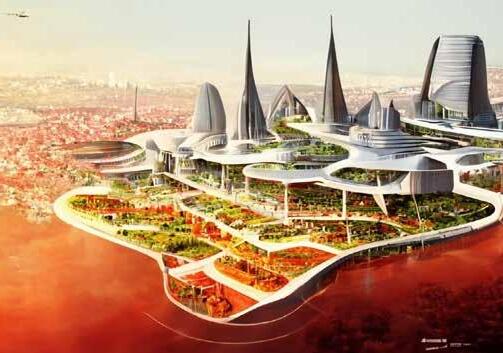
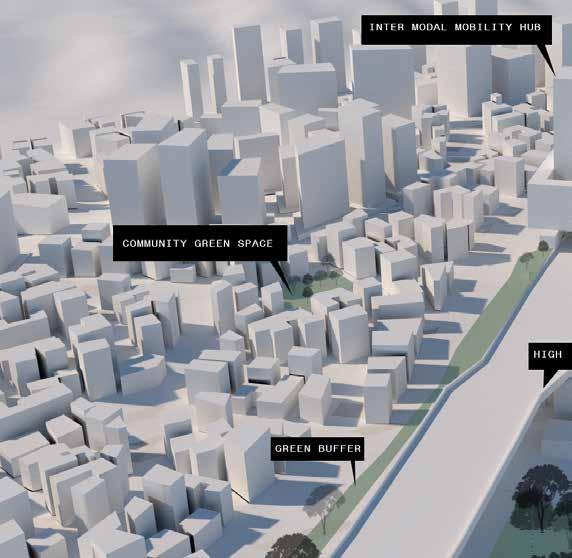

MIDJOURNEY IS AN AI SOFTWARE THAT GIVES OUT IMAGES FROM TEXT. WE EXPLORES DIFFERENT APPROCHES FOR FUTURE SCENARIOS. THEN WE TRIED TO INCORPORATE THESE SCENARIOS IN THE PROPOSAL FOR ISTANBUL. PROMPT WORDS: ISTANBUL, FUTURISTIC, SUSTAINABLE, GREEN, BLACK AND WHITE, SKYSCRAPERS, BAZAAR, WATERFRONT, ZAHA HADID, VERNACULAR, PLANS, ROADWAYS, EYE LEVEL, BIRD’S EYE LEVEL, SKYLINE.
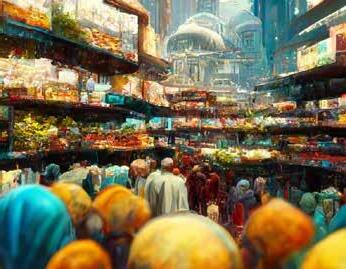
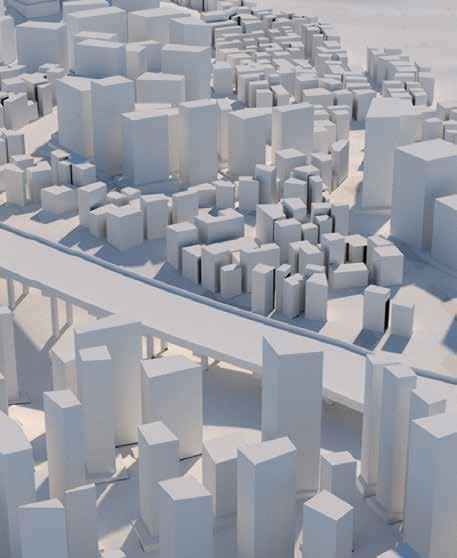

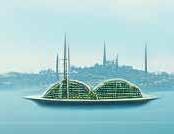

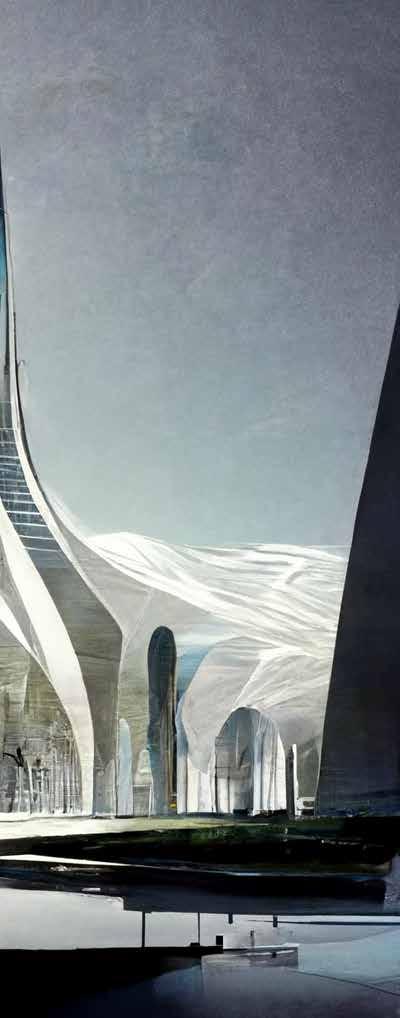
Hunts Point is characterized as a major food distribution district for the east coast of the USA and also has a regional footprint as a major Food Distribution Center. Being the ‘Food Oasis’, Hunts Point is also the food desert for the local community. However when we look closely there are issues associated with the local community and its health as the site also houses an industrial footprint.
Healing is a process and we are aiming till 2050 this program and proposal will help Hunts point and its community to reach its self sustaining goals.Along the FDC and Industrial zone there is a potential to develop a connection with the local resident community, public realm, commercial activities and infrastructure development thereafter, improving their habitat through programming in Health, Housing and Heat.
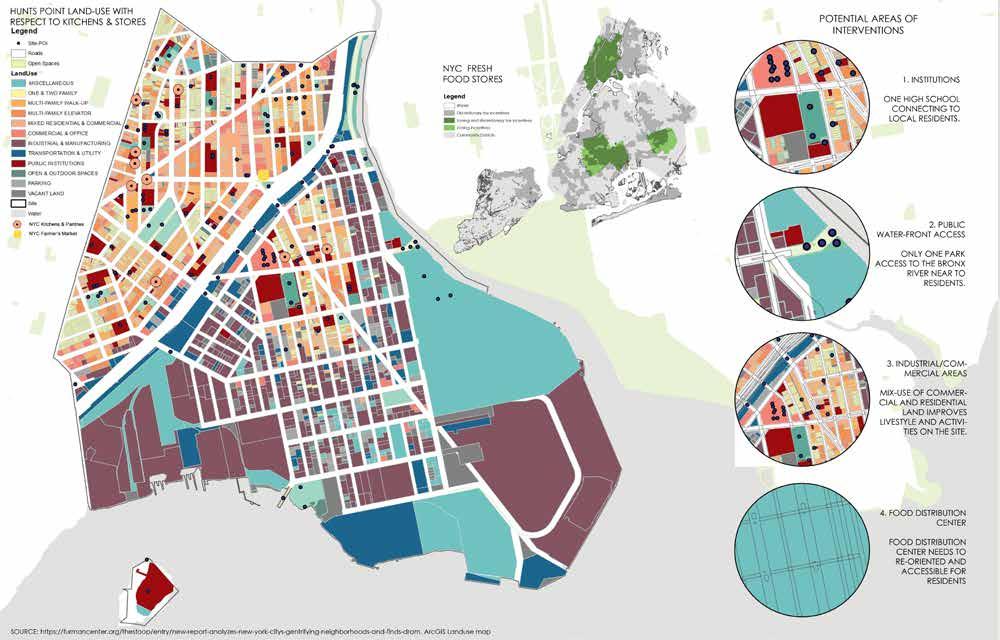


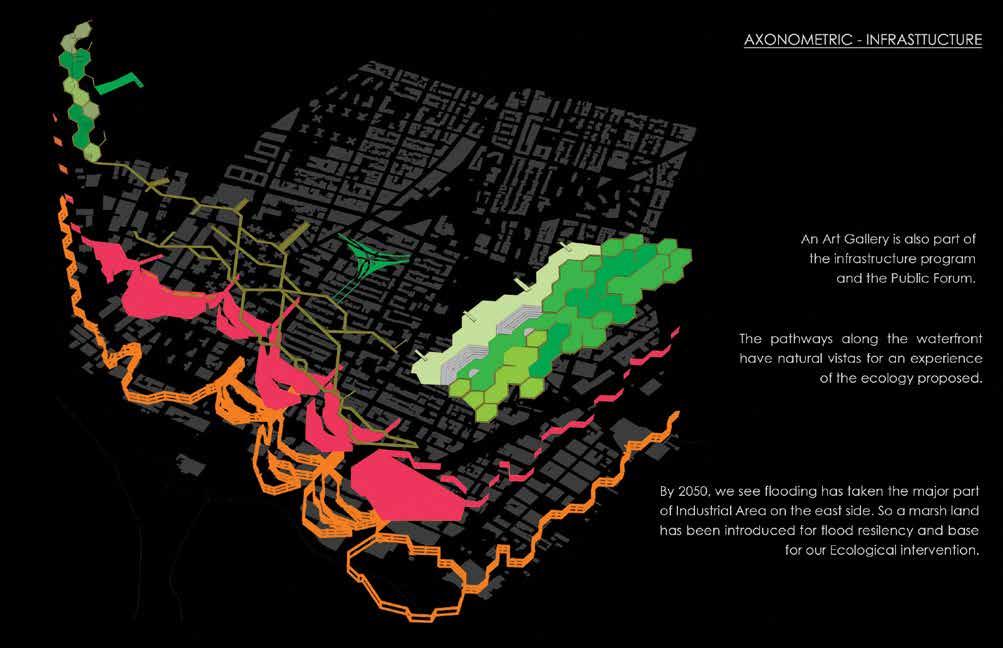
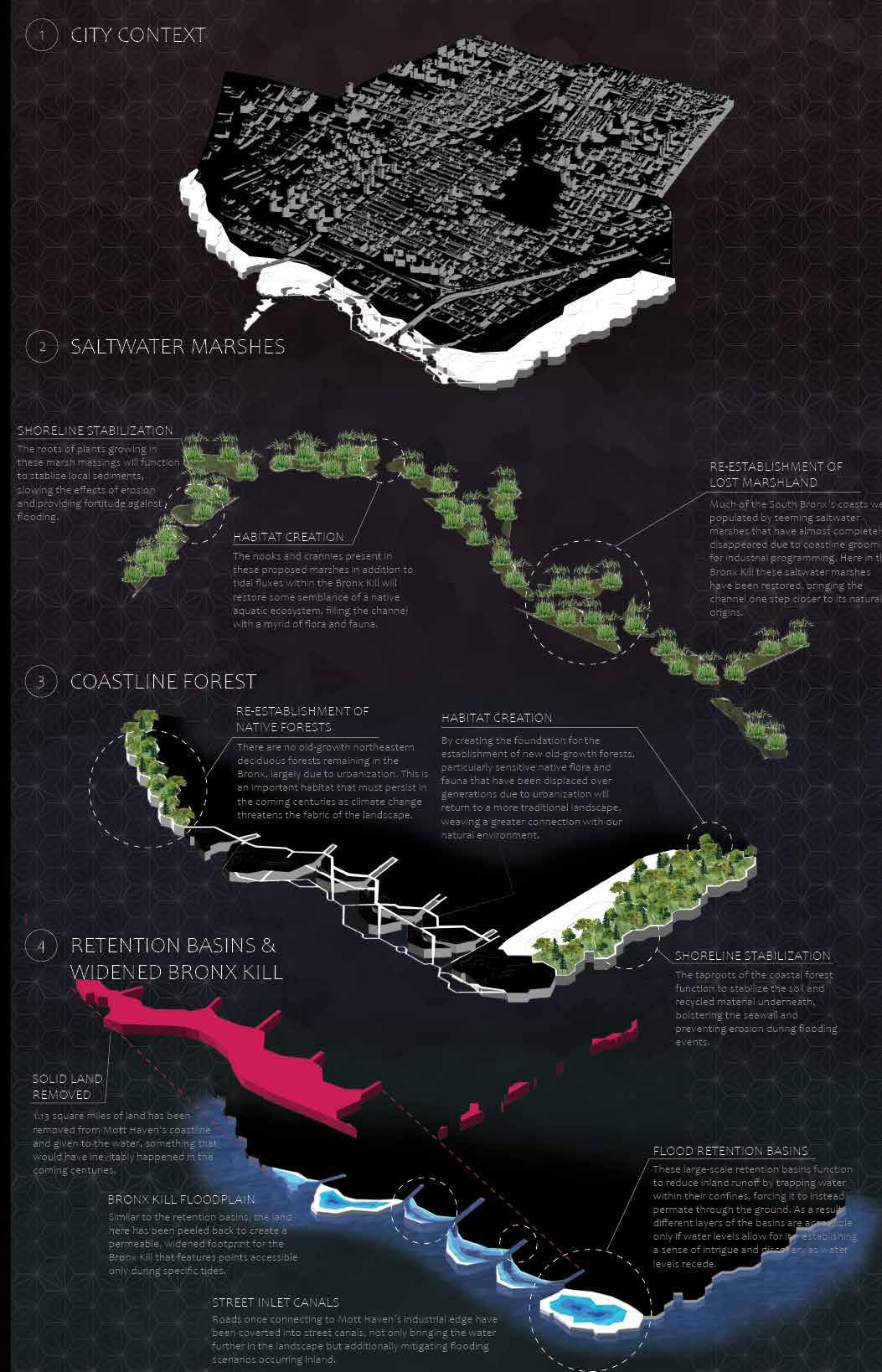
MH_SUBWAY STATIONS
MH_SUBWAY ROUTES ZoneDist1

COMMERCIAL COMMERCIAL BUFFER ZoneDist1 COMMERCIAL MH_ROADNETWORK



I was a part of the team who proposed this Sky-bridge, Cafeteria and some elements in the market square in New Market, Bhopal.
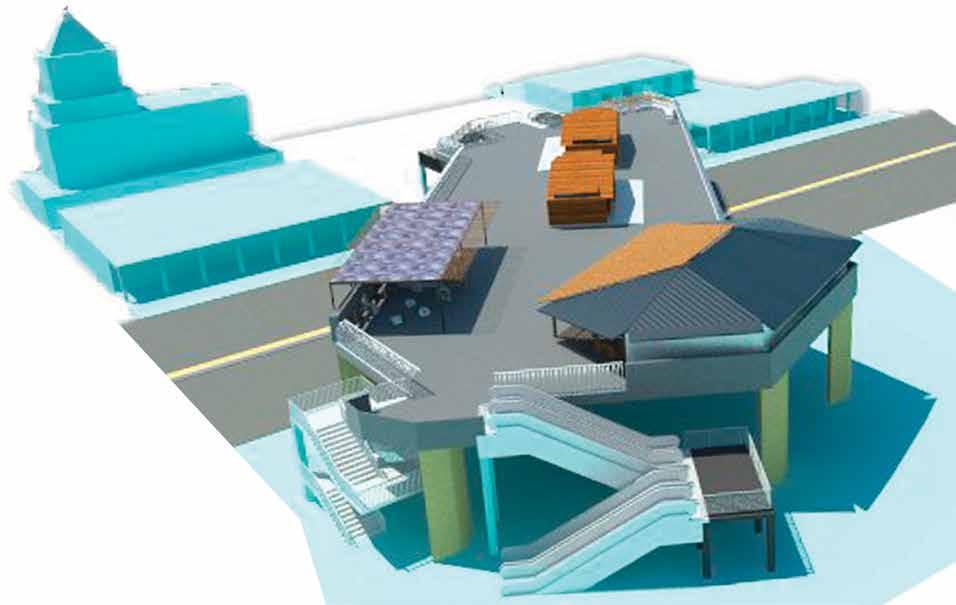
Indian bazaars are not made, not zoned, even not planned; but they ‘grow’ New Market, Bhopal can be taken as a perfect example of a indian bazaar which has grown with time. And now, it has gone beyond its periphery. The Sky-bridge is a buildform proposed for connecting the two market places divided by New Market main road.
Cafe was also proposed to attract crowd. Its scale is more as compared to other shops and sit outs on it. Cafe is open to all and its activity is not restricted to the corner for which sometimes, it will not get dominated.
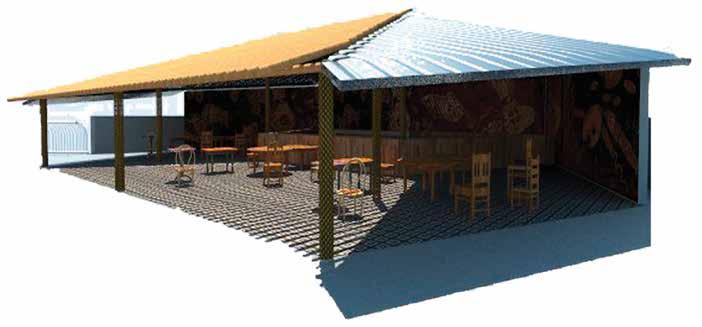
The chairs are placed so, that a person with wheelchair can also take part in the community. The placement of the seats are such that when the user changes it’s direction the type of space changes with the change in proximity.
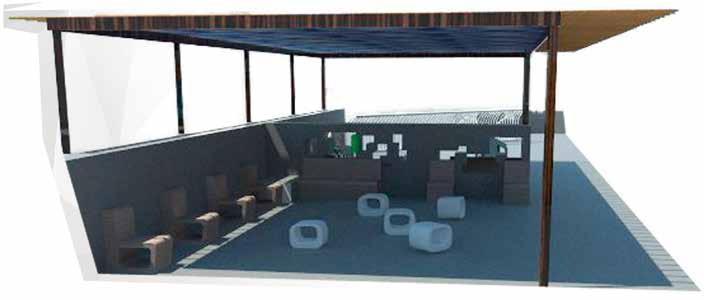 View of Sky-bridge with Cafetaria
Cafetaria at Sky-bridge
Sit-out at Sky-bridge
View of Sky-bridge with Cafetaria
Cafetaria at Sky-bridge
Sit-out at Sky-bridge


Question 1
How can we reduce the carbon emmissions in the Guanabara Port?
Rio has the opportunity to be create an Economy driven by Green Initiatives and the can become a model for Green Economy.
Question 2
How can the efficiency of resources in the Guanabara Port uplift the Economy?
STRATERGY-1: LOW CARBON EMMOSSIONS
STRATERGY-2: RESOURCE EFFICIENCY





This workshop was an effort to stratergically enchance and boost the Guanabara Bay, Rio de Janeiro through different economic, sustainable, governmental and urban statergies, where my focus was on Economic stratergies.
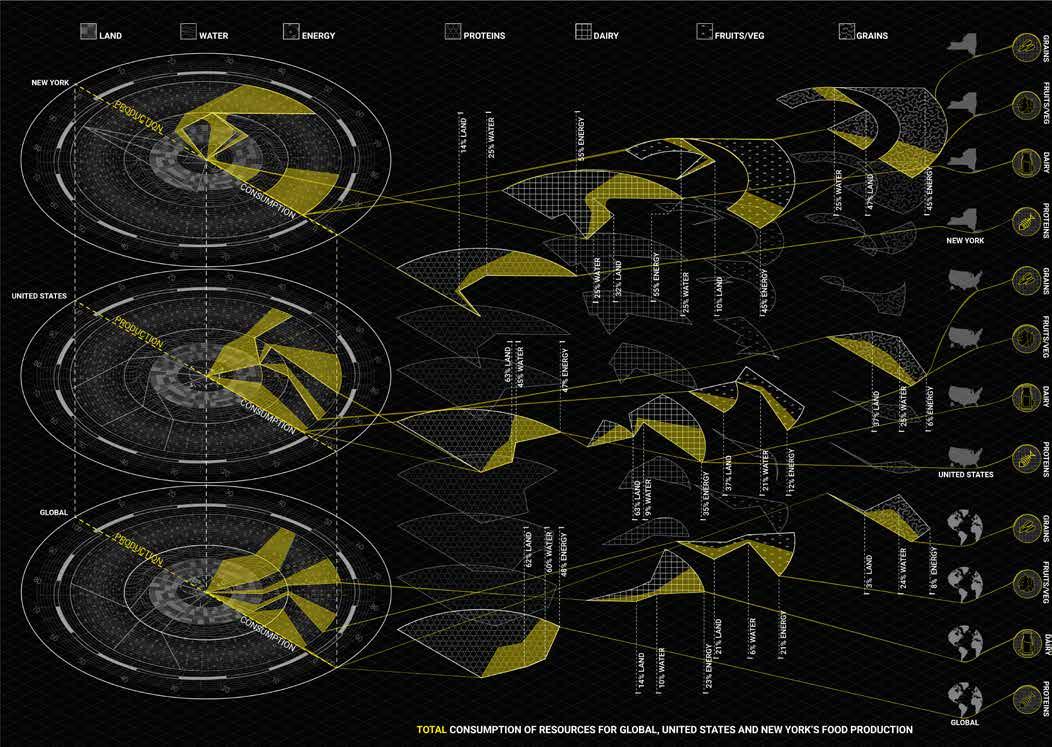


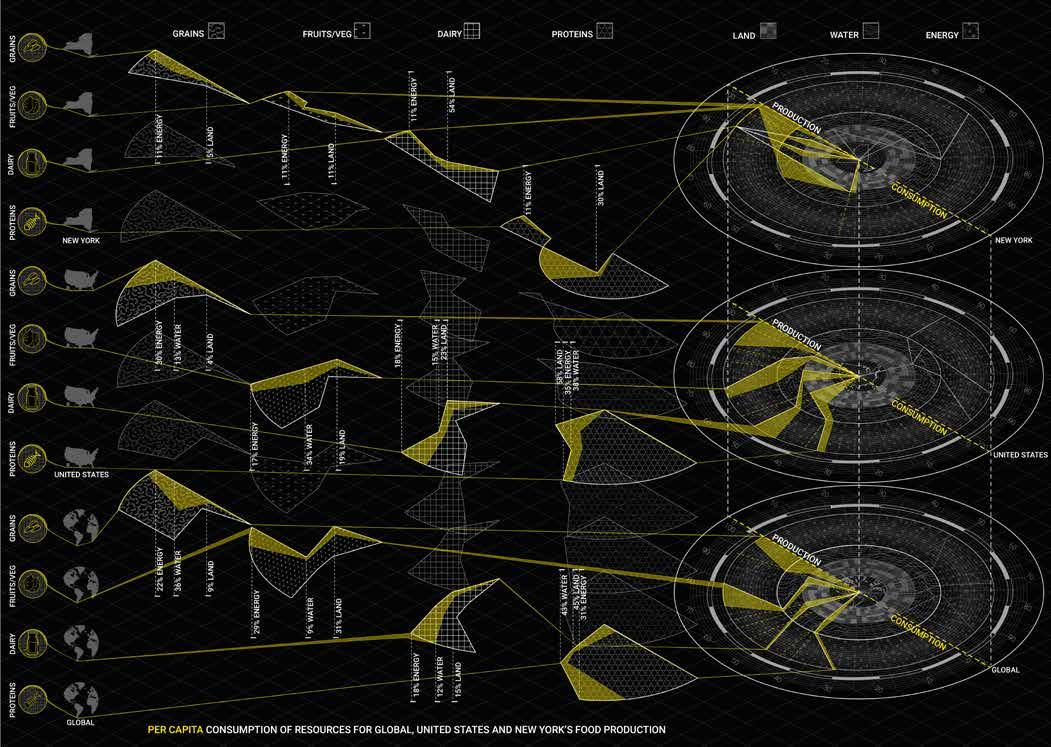 Team: Gabrielle, Hitakshi, Rasika & Akshit
Team: Gabrielle, Hitakshi, Rasika & Akshit
This is my first project as a Project Lead for a Government project under Rishabh Luniya and Associates. It is a proposal for site rejuvenation of Chhattisgarh state Government Senior Secondary School in Hardibazar, Korba district (C.G.). In this site plan we incorporated sports and athletic grounds for proper physical education of the students of all ages. There were five seperate blocks of middle school, we proposed to connect them with a corridor and provided toilets as per requirement on both middle and secondary school block. We also provided ramp as per universal design approach. When the govt. officials analysed this project, they gave ten more school projects in Korba district which needed such rejuvenation of site and built form.

This is a proposed site rejuvenation for Govt. Adarsh Bharti Higher Secondary School in Arjunda, Chhattisgarh. This is the third school rejuvination project that I doing as the Project Lead under Rishabh Luniya and Associates. In this site plan we provided much needed sports and athletic grounds for proper physical education of the students of all ages. We also have proposed a new building for higher secondary school and incorporated all subject laboratories, libraries and indoor sports room.

This floor is an extension of Section Block of the Secretariat in Naya Raipur (C.G.).
I gave the furniture layout and proposed a new layout for toilets which incorporated the appropriate ratio of toilets to the floor area of the Section Block. WATER COOLER
This is a proposed Comand and Control Center for the Police Headquarters in Naya Raipur (C.G.).
I was a part of the team that were to design a landscape for the premises with two-wheeler and four wheeler parking and provide a green cover for the building and options of elevation and working sections for the proposal.

PROPOSED TRIBAL MUSEUM, NAYA RAIPUR, CG., INDIA


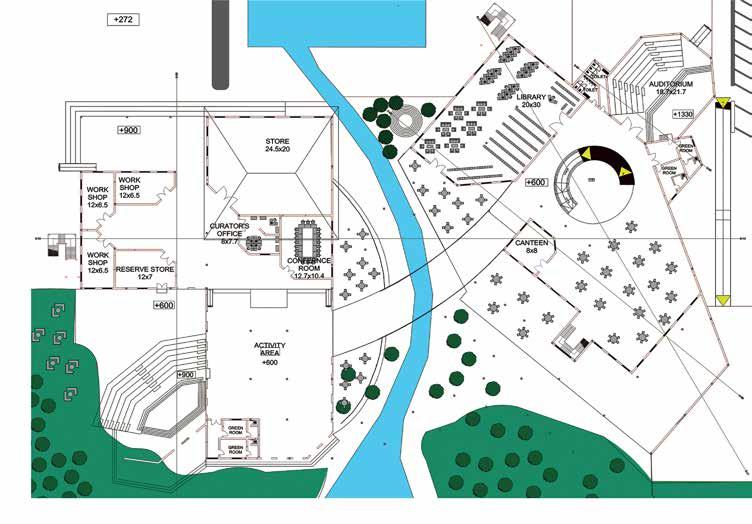
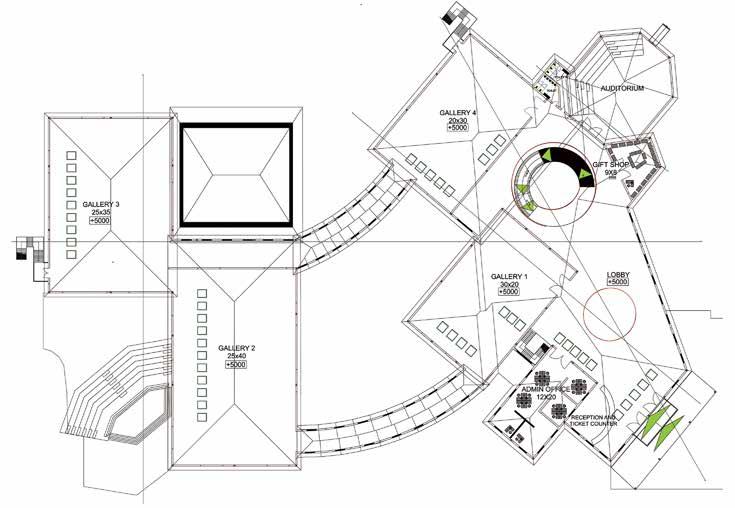
GROUND FLOOR PLAN
FIRST FLOOR PLAN
SECTION THROUGH ENTRANCE & GALLERY
SECTION THROUGH GALLERIES & PASSAGES
Tribal villages have geometry but organise themselves according to the surroundings and geographical features.
The concept for the design was responsive to the site conditions, so the creation of the stream and pond was introduced to give the design of the museum a responsiveness and context.
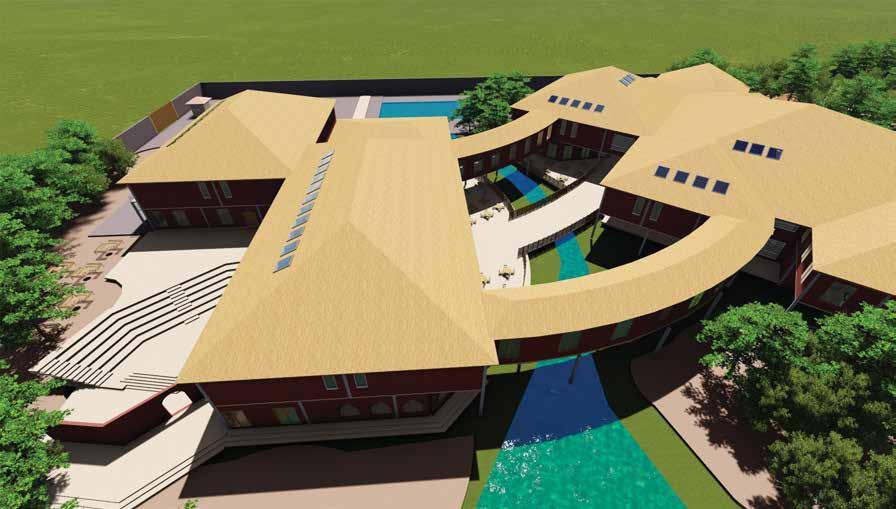
The circulation of the museum should be obstacle-free and readable by the users both as the staff and the visitors of the museum.

The site was a water collection area for hectares of land and it has red-yellow soil type, which is not suitable for vegetation but very good for construction.

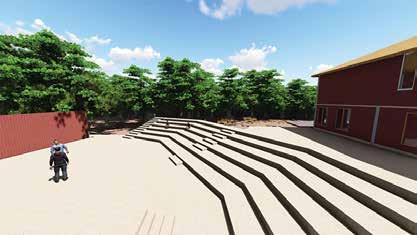
The form and material of the museum is in accordance to the tribal tradition and vernacular construction techniques.
