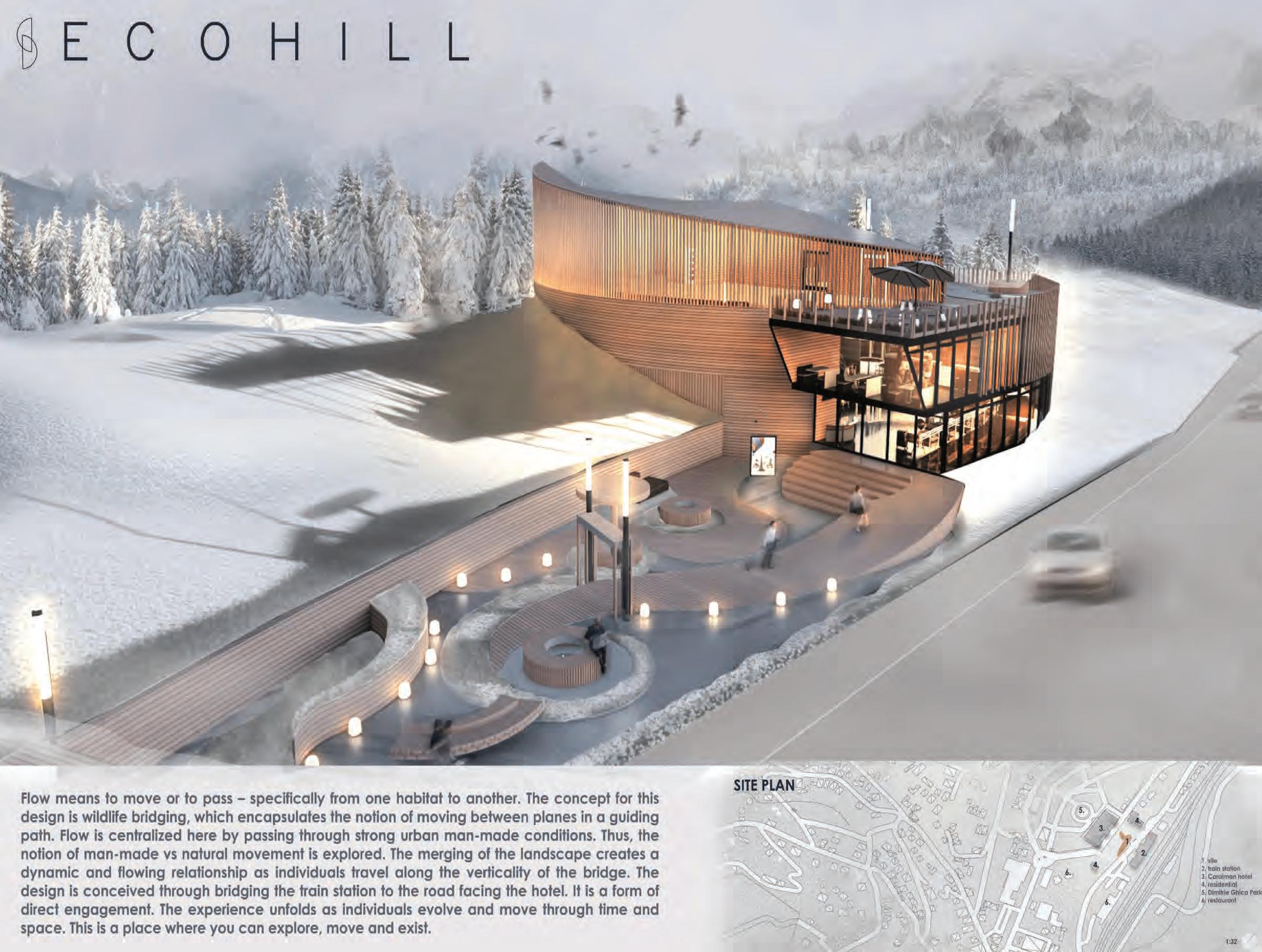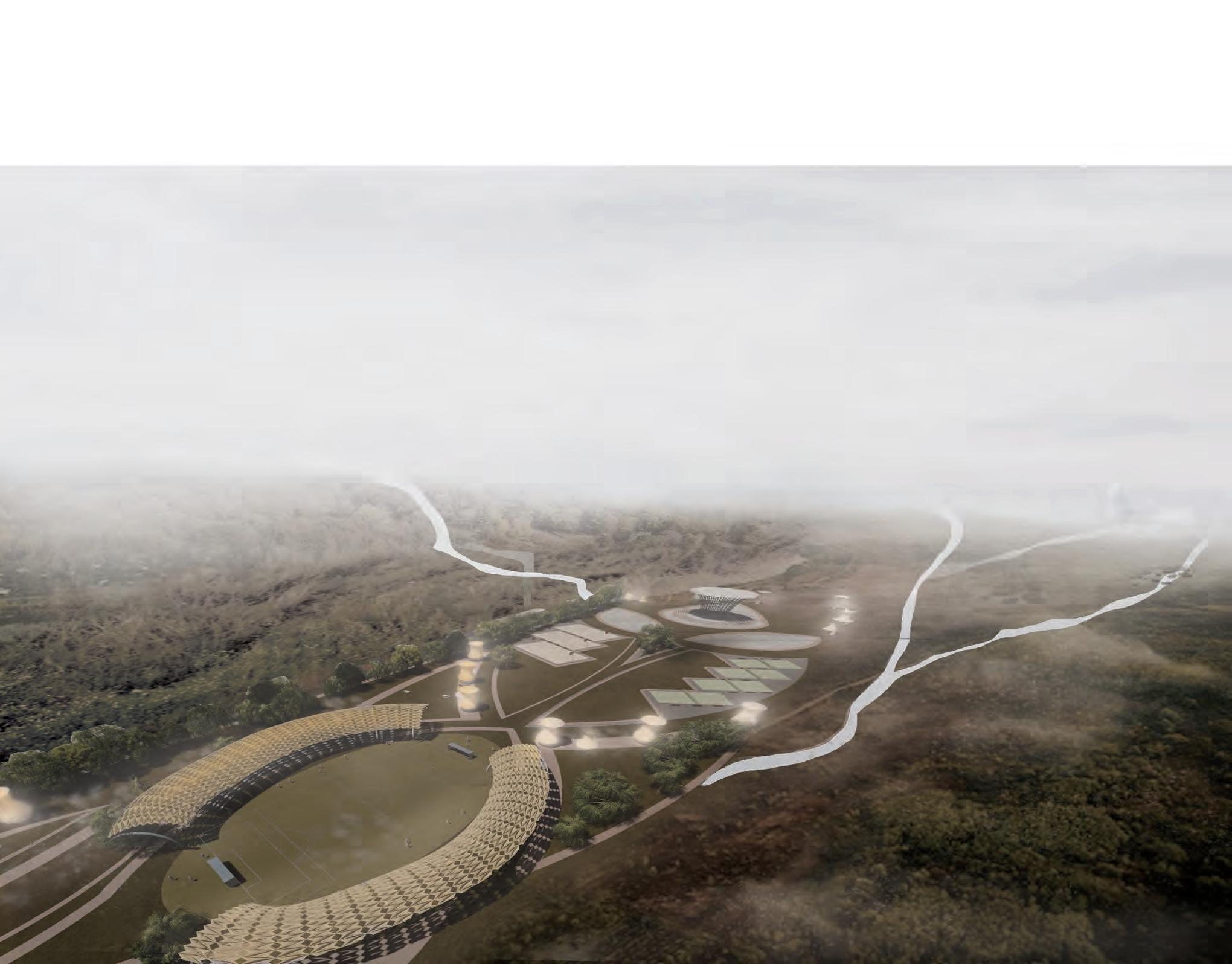
1 minute read
04
by AKrekman
Candela Windows Of Opportunity
PROJECT TYPE: Hotel
Advertisement

DATE: Fall 2022
SITE SELECTED: Atlanta, United States
BUILD-UP AREA: 60,000 SQF
The hotel is centered around the translation of views through light and spatial organization in order to promote a sense of gaze and glance. The theme of the hotel responds to views between exterior and interior spaces with light guidance in order to enhance visitor and pedestrian interaction. Visitors experience the space like a mirror, by looking in or looking out. This allows for visual opportunities of interest. The structure itself enhances the sense of gazing and glancing through the use of solid bamboo walls or frosted curtain walls.







Original Form
Starting off with simple rectilinear form for optimum subtractive properties
Push
Push planes back from boundary to create hybrid spaces that allow to for balance in light and space
Gaze vs Glance
Local Downtown Atlanta site location includes a multitude of parking lots, restaurants and local markets. Site specific programs that are missig in the immediate vicinity include a hotel with a built-in enteratainment
Openings & Planes
Providing a floating effect by creating openings on the first level.
Views
Creating hybrid spaces in order to create unique view accessibility with multiple angles.

Extrude
Unify the interior corners through progression of space in order to continue language throughout building
Lightings
Transmitting light through in and out of the building. Creating exterior views through interior light.





6’’’ COLD FORMED LIGHT GAUGE STEEL EXTERIOR GYPSUM SHEATHING
NON-PERMEABLE WATERPROOFING


4’’ EXTERIOR SEMI-RIGID INSULATION

WINDOW WALL

Curtain wall 4’


Joists 2’ O.C
Wide flange W12 x 26
WWF-Welded wide Flange-Column
WWF 18 x 152
WWF 14 x 128
Wide flange W12 x 26







