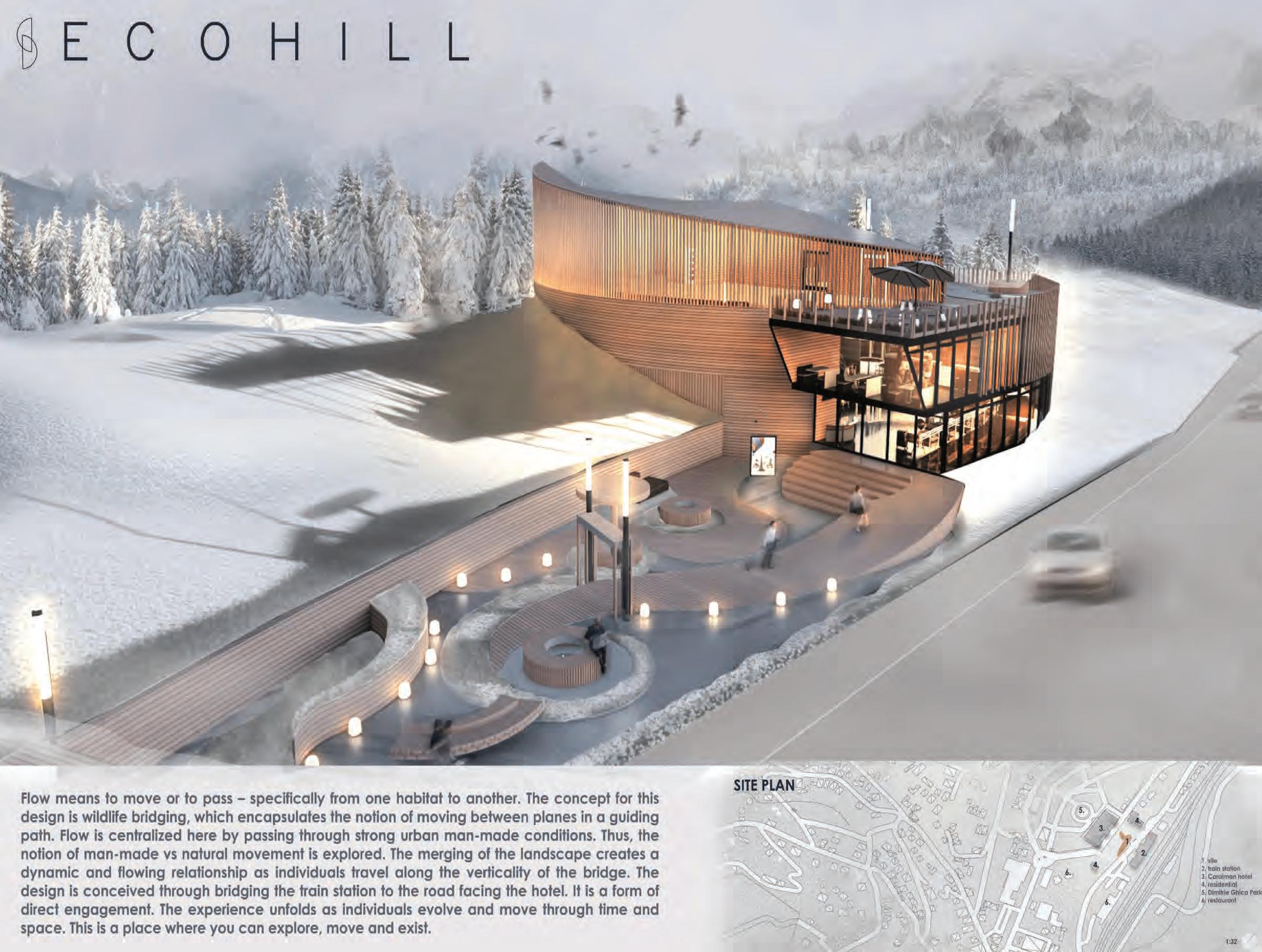
1 minute read
LOTO
by AKrekman
Renaissance Of Daffin
PROJECT TYPE: Park
Advertisement

YEAR: Winter 2022
LOCATION: Savannah, USA
BUILD-UP AREA: 92,000 SQF
Loto derives from the desire to create an elegant experience between the natural presence of the existing landscape and the structural steel system.The purpose was to produce a place that enables the experience of the prevalent conditions of the site and the program where the design is conceived first as an urban landscape that implements and bridges a series of steel structures, distributed around Daffin Parks new urban plan. Rather than creating a new urban context, the goal was to revitalize existing programs and enhance visitor comfortability and mobility throughout the site. Thus, the Renaissance of Daffin Park centers around the revitalization of sport and park programs by introducing new spaces and re-organizing existing ones. The Park represents the ideas around the renaissance age of rebirth and bringing an elegance to the once over-built, under-populated park.
Rhino, Grasshopper, Revit, AutoCAD, Lumion, Illustrator, Photoshop




Pedestrian Pathways + ADA Accessability
Bleachers
Football Field
Water Collection + Filtration + Storage

Food +Bonfire
Basketball Courts
Tennis Courts
Retention Ponds

Amphitheatre
Solar Panels + Solar Lighitng
Pedestrian path

Production of program where the design is conceived first as an urban landscape that implements and bridges a series of steel structures, distributed around Daffin Parks new urban plan.
Working as a uniform system, coexisting to aid one another, rather than working against.

Roof-catchment system: angled funnel allows for more rain water collection due to expansion of surface area.
Allowing for heat reduction and reduction of humidity through circulation and creating fresh air. Distributed Jugs throughout the park.
Flat Surface of roof allows for optimum solar radiation retention on Solar Panels. Providing wireless internet back to local neighbourhoods and charging stations for present Park visitors
Roof Follows Evaporative Cooling
Self-Sustaining approach from angle of roof skin surface. Angled nature allows for rain water to flow down with shading, while simultaneously allowing natural air to come through, performing cooling system throughout bleachers

Fillet Weld Connection
Gutter and Footer Water Feature











