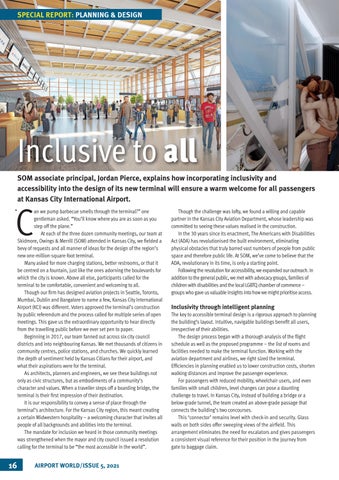SPECIAL REPORT: PLANNING & DESIGN
Inclusive to all SOM associate principal, Jordan Pierce, explains how incorporating inclusivity and accessibility into the design of its new terminal will ensure a warm welcome for all passengers at Kansas City International Airport.
C
“
16
an we pump barbecue smells through the terminal?” one gentleman asked. “You’ll know where you are as soon as you step off the plane.” At each of the three dozen community meetings, our team at Skidmore, Owings & Merrill (SOM) attended in Kansas City, we fielded a bevy of requests and all manner of ideas for the design of the region’s new one-million-square-foot terminal. Many asked for more charging stations, better restrooms, or that it be centred on a fountain, just like the ones adorning the boulevards for which the city is known. Above all else, participants called for the terminal to be comfortable, convenient and welcoming to all. Though our firm has designed aviation projects in Seattle, Toronto, Mumbai, Dublin and Bangalore to name a few, Kansas City International Airport (KCI) was different. Voters approved the terminal’s construction by public referendum and the process called for multiple series of open meetings. This gave us the extraordinary opportunity to hear directly from the travelling public before we ever set pen to paper. Beginning in 2017, our team fanned out across six city council districts and into neighbouring Kansas. We met thousands of citizens in community centres, police stations, and churches. We quickly learned the depth of sentiment held by Kansas Citians for their airport, and what their aspirations were for the terminal. As architects, planners and engineers, we see these buildings not only as civic structures, but as embodiments of a community’s character and values. When a traveller steps off a boarding bridge, the terminal is their first impression of their destination. It is our responsibility to convey a sense of place through the terminal’s architecture. For the Kansas City region, this meant creating a certain Midwestern hospitality – a welcoming character that invites all people of all backgrounds and abilities into the terminal. The mandate for inclusion we heard in those community meetings was strengthened when the mayor and city council issued a resolution calling for the terminal to be “the most accessible in the world”.
AIRPORT WORLD/ISSUE 5, 2021
Though the challenge was lofty, we found a willing and capable partner in the Kansas City Aviation Department, whose leadership was committed to seeing these values realised in the construction. In the 30 years since its enactment, The Americans with Disabilities Act (ADA) has revolutionised the built environment, eliminating physical obstacles that truly barred vast numbers of people from public space and therefore public life. At SOM, we’ve come to believe that the ADA, revolutionary in its time, is only a starting point. Following the resolution for accessibility, we expanded our outreach. In addition to the general public, we met with advocacy groups, families of children with disabilities and the local LGBTQ chamber of commerce – groups who gave us valuable insights into how we might prioritise access.
Inclusivity through intelligent planning The key to accessible terminal design is a rigorous approach to planning the building’s layout. Intuitive, navigable buildings benefit all users, irrespective of their abilities. The design process began with a thorough analysis of the flight schedule as well as the proposed programme – the list of rooms and facilities needed to make the terminal function. Working with the aviation department and airlines, we right sized the terminal. Efficiencies in planning enabled us to lower construction costs, shorten walking distances and improve the passenger experience. For passengers with reduced mobility, wheelchair users, and even families with small children, level changes can pose a daunting challenge to travel. In Kansas City, instead of building a bridge or a below-grade tunnel, the team created an above-grade passage that connects the building’s two concourses. This ‘connector’ remains level with check-in and security. Glass walls on both sides offer sweeping views of the airfield. This arrangement eliminates the need for escalators and gives passengers a consistent visual reference for their position in the journey from gate to baggage claim.
