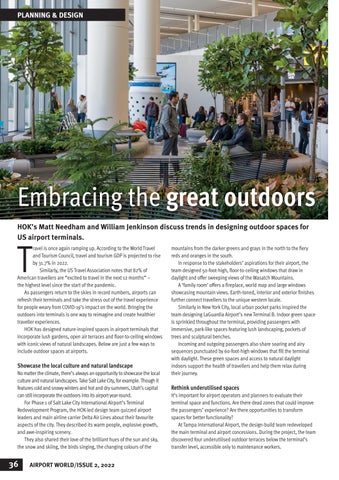PLANNING & DESIGN
Embracing the great outdoors HOK’s Matt Needham and William Jenkinson discuss trends in designing outdoor spaces for US airport terminals.
T
ravel is once again ramping up. According to the World Travel and Tourism Council, travel and tourism GDP is projected to rise by 31.7% in 2022. Similarly, the US Travel Association notes that 82% of American travellers are “excited to travel in the next 12 months” – the highest level since the start of the pandemic. As passengers return to the skies in record numbers, airports can refresh their terminals and take the stress out of the travel experience for people weary from COVID-19’s impact on the world. Bringing the outdoors into terminals is one way to reimagine and create healthier traveller experiences. HOK has designed nature-inspired spaces in airport terminals that incorporate lush gardens, open air terraces and floor-to-ceiling windows with iconic views of natural landscapes. Below are just a few ways to include outdoor spaces at airports.
Showcase the local culture and natural landscape
No matter the climate, there’s always an opportunity to showcase the local culture and natural landscapes. Take Salt Lake City, for example. Though it features cold and snowy winters and hot and dry summers, Utah’s capital can still incorporate the outdoors into its airport year-round. For Phase 1 of Salt Lake City International Airport’s Terminal Redevelopment Program, the HOK-led design team quizzed airport leaders and main airline carrier Delta Air Lines about their favourite aspects of the city. They described its warm people, explosive growth, and awe-inspiring scenery. They also shared their love of the brilliant hues of the sun and sky, the snow and skiing, the birds singing, the changing colours of the
36
AIRPORT WORLD/ISSUE 2, 2022
mountains from the darker greens and grays in the north to the fiery reds and oranges in the south. In response to the stakeholders’ aspirations for their airport, the team designed 50-foot-high, floor-to-ceiling windows that draw in daylight and offer sweeping views of the Wasatch Mountains. A ‘family room’ offers a fireplace, world map and large windows showcasing mountain views. Earth-toned, interior and exterior finishes further connect travellers to the unique western locale. Similarly in New York City, local urban pocket parks inspired the team designing LaGuardia Airport’s new Terminal B. Indoor green space is sprinkled throughout the terminal, providing passengers with immersive, park-like spaces featuring lush landscaping, pockets of trees and sculptural benches. Incoming and outgoing passengers also share soaring and airy sequences punctuated by 60-foot-high windows that fill the terminal with daylight. These green spaces and access to natural daylight indoors support the health of travellers and help them relax during their journey.
Rethink underutilised spaces
It’s important for airport operators and planners to evaluate their terminal space and functions. Are there dead zones that could improve the passengers’ experience? Are there opportunities to transform spaces for better functionality? At Tampa International Airport, the design-build team redeveloped the main terminal and airport concessions. During the project, the team discovered four underutilised outdoor terraces below the terminal’s transfer level, accessible only to maintenance workers.
