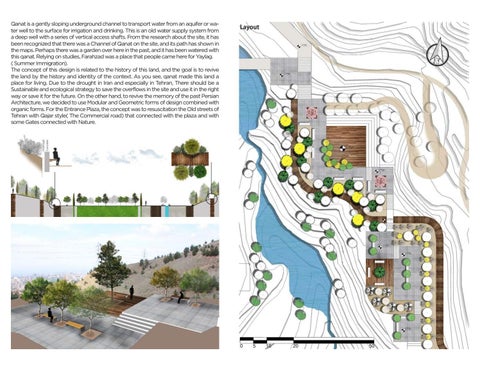Qanat is a gently sloping underground channel to transport water from an aquifer or water well to the surface for irrigation and drinking. This is an old water supply system from a deep well with a series of vertical access shafts. From the research about the site, it has been recognized that there was a Channel of Qanat on the site, and its path has shown in the maps. Perhaps there was a garden over here in the past, and it has been watered with this qanat. Relying on studies, Farahzad was a place that people came here for Yaylag. ( Summer Immigration). The concept of this design is related to the history of this land, and the goal is to revive the land by the history and identity of the context. As you see, qanat made this land a place for living. Due to the drought in Iran and especially in Tehran, There should be a Sustainable and ecological strategy to save the overflows in the site and use it in the right way or save it for the future. On the other hand, to revive the memory of the past Persian Architecture, we decided to use Modular and Geometric forms of design combined with organic forms. For the Entrance Plaza, the concept was to resuscitation the Old streets of Tehran with Qajar style( The Commercial road) that connected with the plaza and with some Gates connected with Nature.
Layout
0
5
10
20
50



