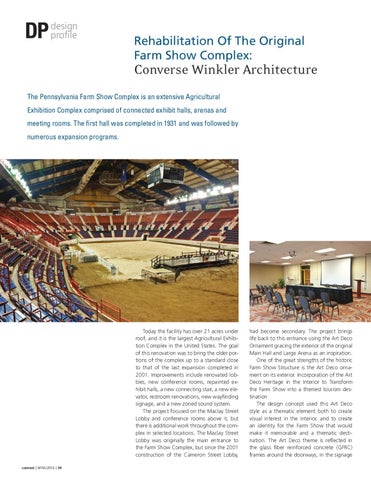profile DP design
Rehabilitation Of The Original Farm Show Complex:
Converse Winkler Architecture The Pennsylvania Farm Show Complex is an extensive Agricultural Exhibition Complex comprised of connected exhibit halls, arenas and meeting rooms. The first hall was completed in 1931 and was followed by numerous expansion programs.
Today the facility has over 21 acres under roof, and it is the largest Agricultural Exhibition Complex in the United States. The goal of this renovation was to bring the older portions of the complex up to a standard close to that of the last expansion completed in 2001. Improvements include renovated lobbies, new conference rooms, repainted exhibit halls, a new connecting stair, a new elevator, restroom renovations, new wayfinding signage, and a new zoned sound system. The project focused on the Maclay Street Lobby and conference rooms above it, but there is additional work throughout the complex in selected locations. The Maclay Street Lobby was originally the main entrance to the Farm Show Complex, but since the 2001 construction of the Cameron Street Lobby, context | SP/SU2012 | 34
had become secondary. The project brings life back to this entrance using the Art Deco Ornament gracing the exterior of the original Main Hall and Large Arena as an inspiration. One of the great strengths of the historic Farm Show Structure is the Art Deco ornament on its exterior. Incorporation of the Art Deco Heritage in the Interior to Transform the Farm Show into a themed tourism destination The design concept used this Art Deco style as a thematic element both to create visual interest in the interior, and to create an identity for the Farm Show that would make it memorable and a thematic destination. The Art Deco theme is reflected in the glass fiber reinforced concrete (GFRC) frames around the doorways, in the signage
