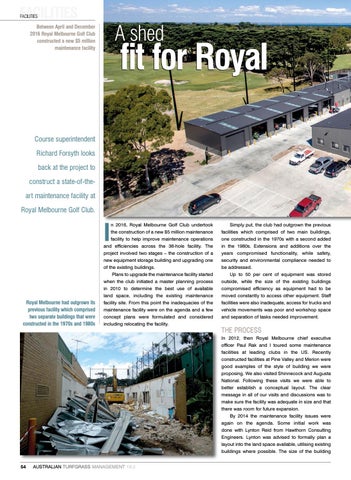FACILITIES FACILITIES
A shed
Between April and December 2016 Royal Melbourne Golf Club constructed a new $5 million maintenance facility
fit for Royal
Course superintendent Richard Forsyth looks back at the project to construct a state-of-theart maintenance facility at Royal Melbourne Golf Club.
I Royal Melbourne had outgrown its previous facility which comprised two separate buildings that were constructed in the 1970s and 1980s
n 2016, Royal Melbourne Golf Club undertook the construction of a new $5 million maintenance facility to help improve maintenance operations and efficiencies across the 36-hole facility. The project involved two stages – the construction of a new equipment storage building and upgrading one of the existing buildings. Plans to upgrade the maintenance facility started when the club initiated a master planning process in 2010 to determine the best use of available land space, including the existing maintenance facility site. From this point the inadequacies of the maintenance facility were on the agenda and a few concept plans were formulated and considered including relocating the facility.
Simply put, the club had outgrown the previous facilities which comprised of two main buildings, one constructed in the 1970s with a second added in the 1980s. Extensions and additions over the years compromised functionality, while safety, security and environmental compliance needed to be addressed. Up to 50 per cent of equipment was stored outside, while the size of the existing buildings compromised efficiency as equipment had to be moved constantly to access other equipment. Staff facilities were also inadequate, access for trucks and vehicle movements was poor and workshop space and separation of tasks needed improvement.
THE PROCESS In 2012, then Royal Melbourne chief executive officer Paul Rak and I toured some maintenance facilities at leading clubs in the US. Recently constructed facilities at Pine Valley and Merion were good examples of the style of building we were proposing. We also visited Shinnecock and Augusta National. Following these visits we were able to better establish a conceptual layout. The clear message in all of our visits and discussions was to make sure the facility was adequate in size and that there was room for future expansion. By 2014 the maintenance facility issues were again on the agenda. Some initial work was done with Lynton Reid from Hawthorn Consulting Engineers. Lynton was advised to formally plan a layout into the land space available, utilising existing buildings where possible. The size of the building
54
AUSTRALIAN TURFGRASS MANAGEMENT 19.2
