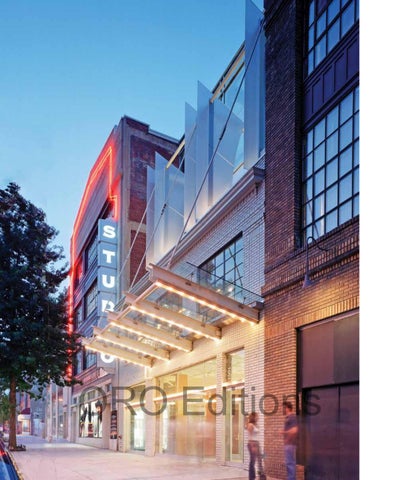

ORO Editions
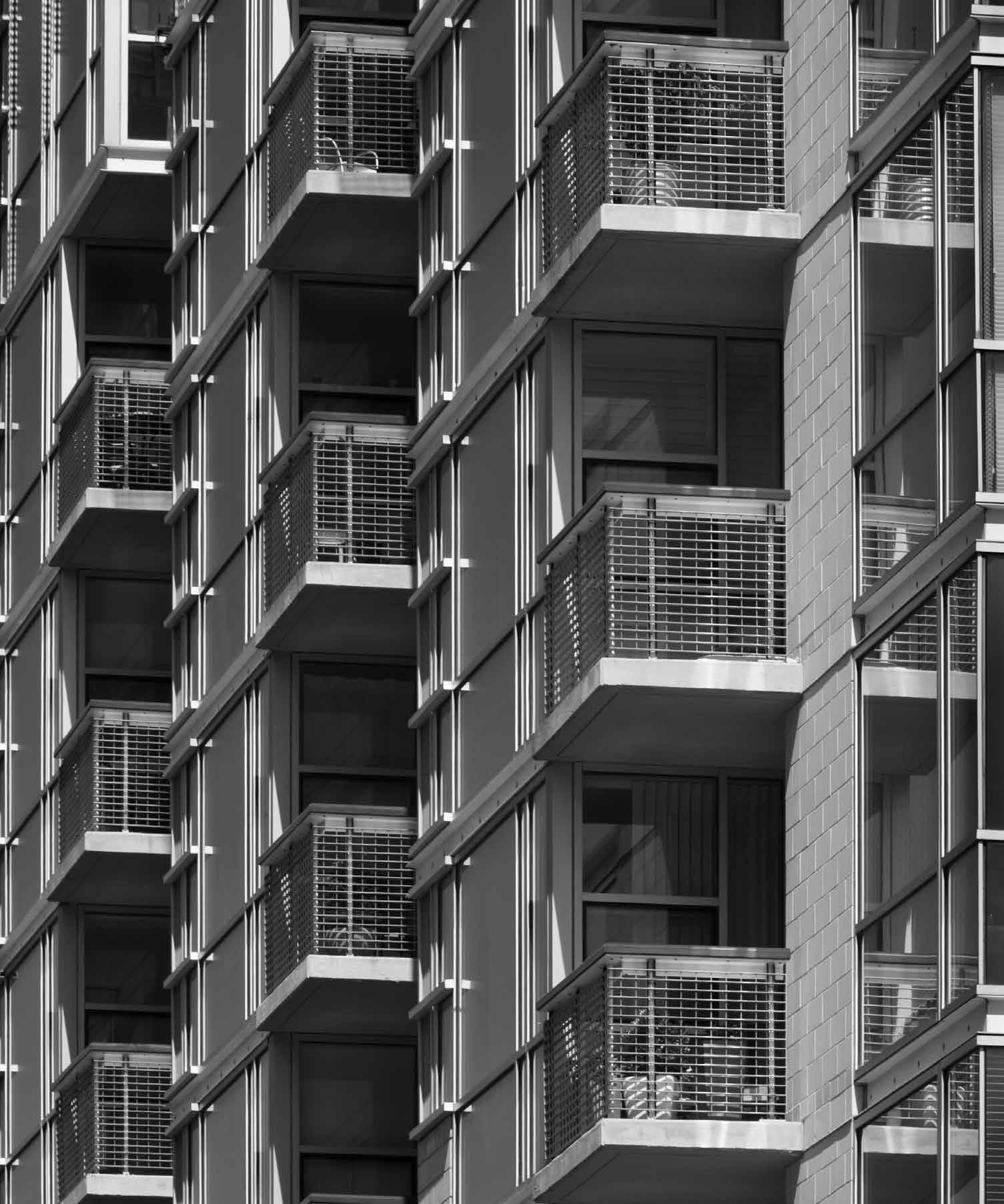
CONTENTS
Foreword
Roger K. Lewis, FAIA
Bonstra | Haresign
Carver
Slowe
Clear
Parker
Hello
Citta 50 Washington, D.C.
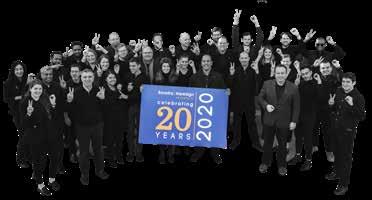
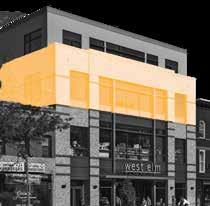

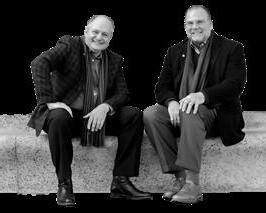
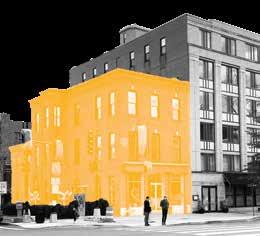


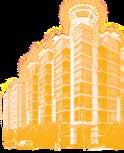

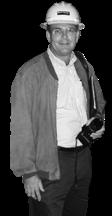


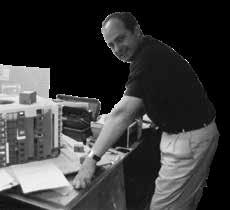

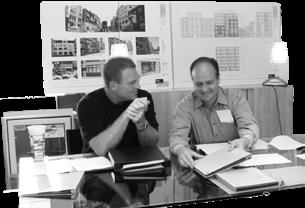
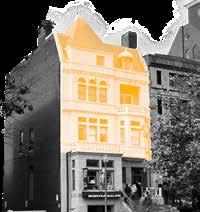

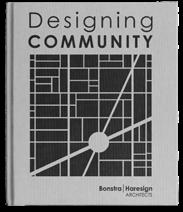


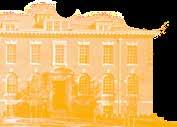
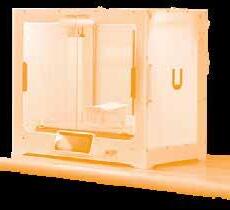
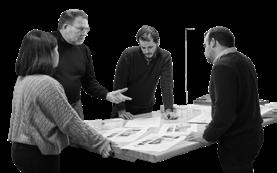 First Website 2005
Washington, DC
Second Office 2003
First Bonstra | Haresign ARCHITECTS Staff Photo 2005
A Bonstra | Haresign ARCHITECTS Retrospective 2022
John become Partners 2020
Flats at Gage School Washington, DC 2007
Fab Lab Design Studio 2021
First Website 2005
Washington, DC
Second Office 2003
First Bonstra | Haresign ARCHITECTS Staff Photo 2005
A Bonstra | Haresign ARCHITECTS Retrospective 2022
John become Partners 2020
Flats at Gage School Washington, DC 2007
Fab Lab Design Studio 2021
ORO Editions
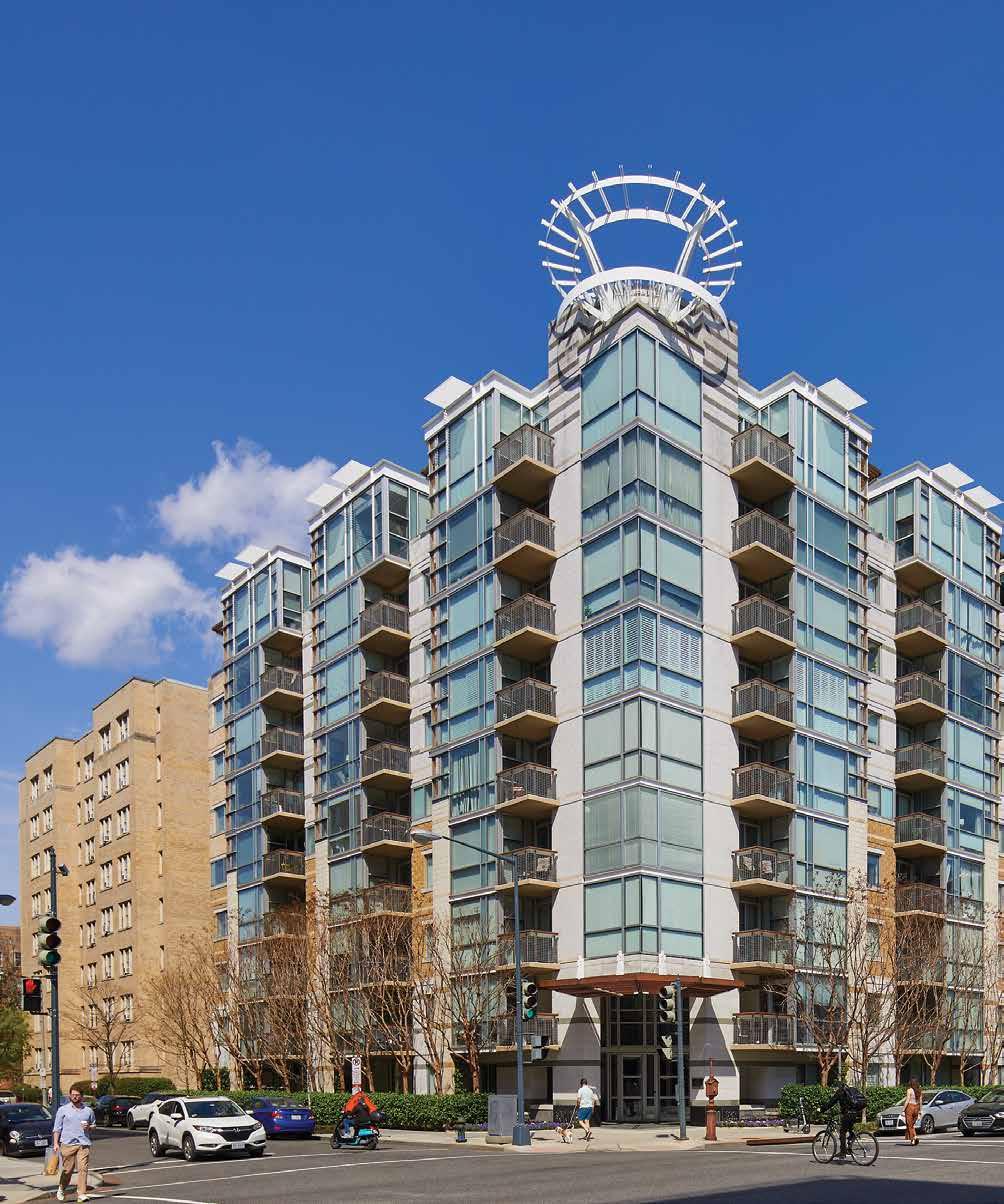
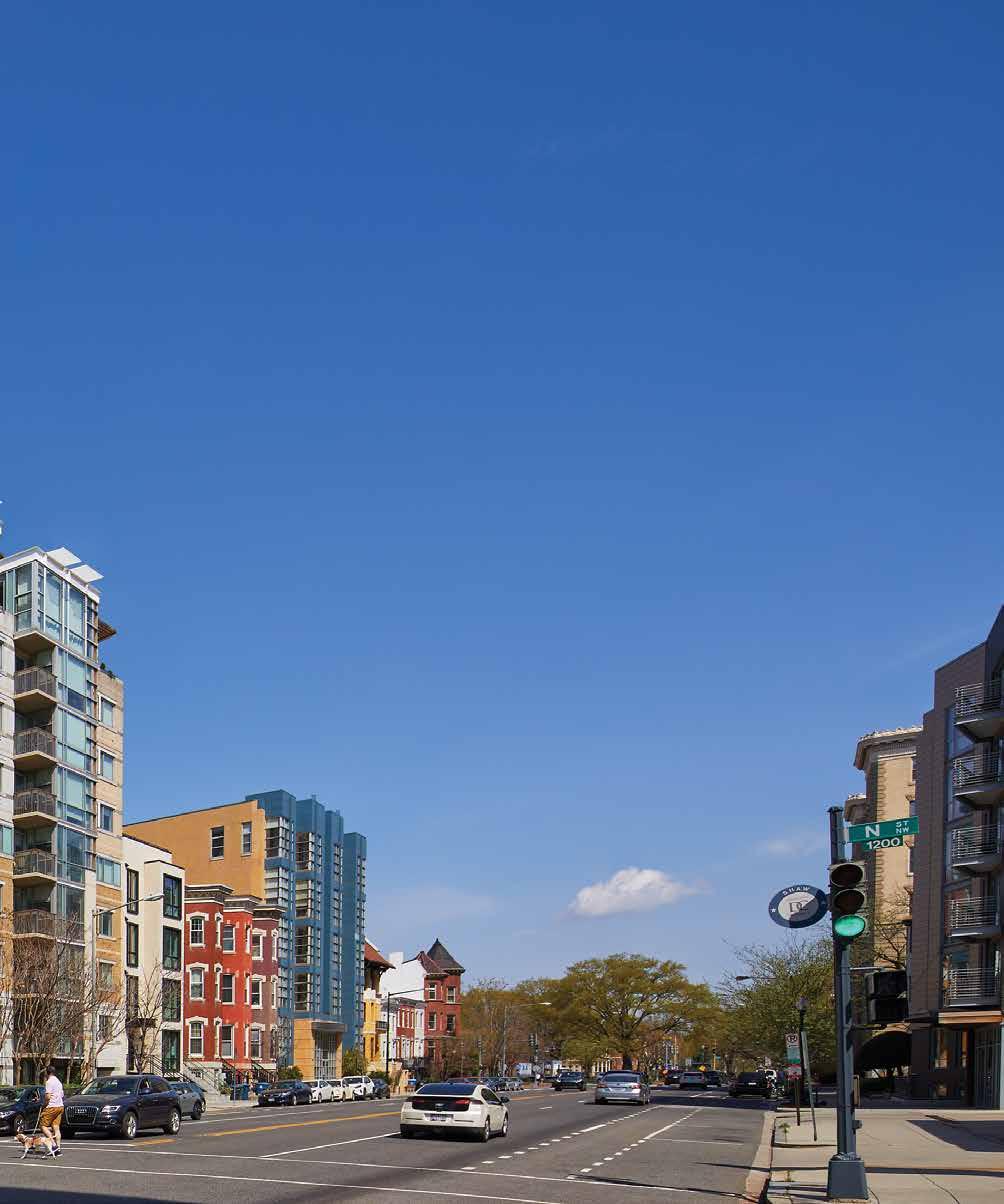
ORO Editions
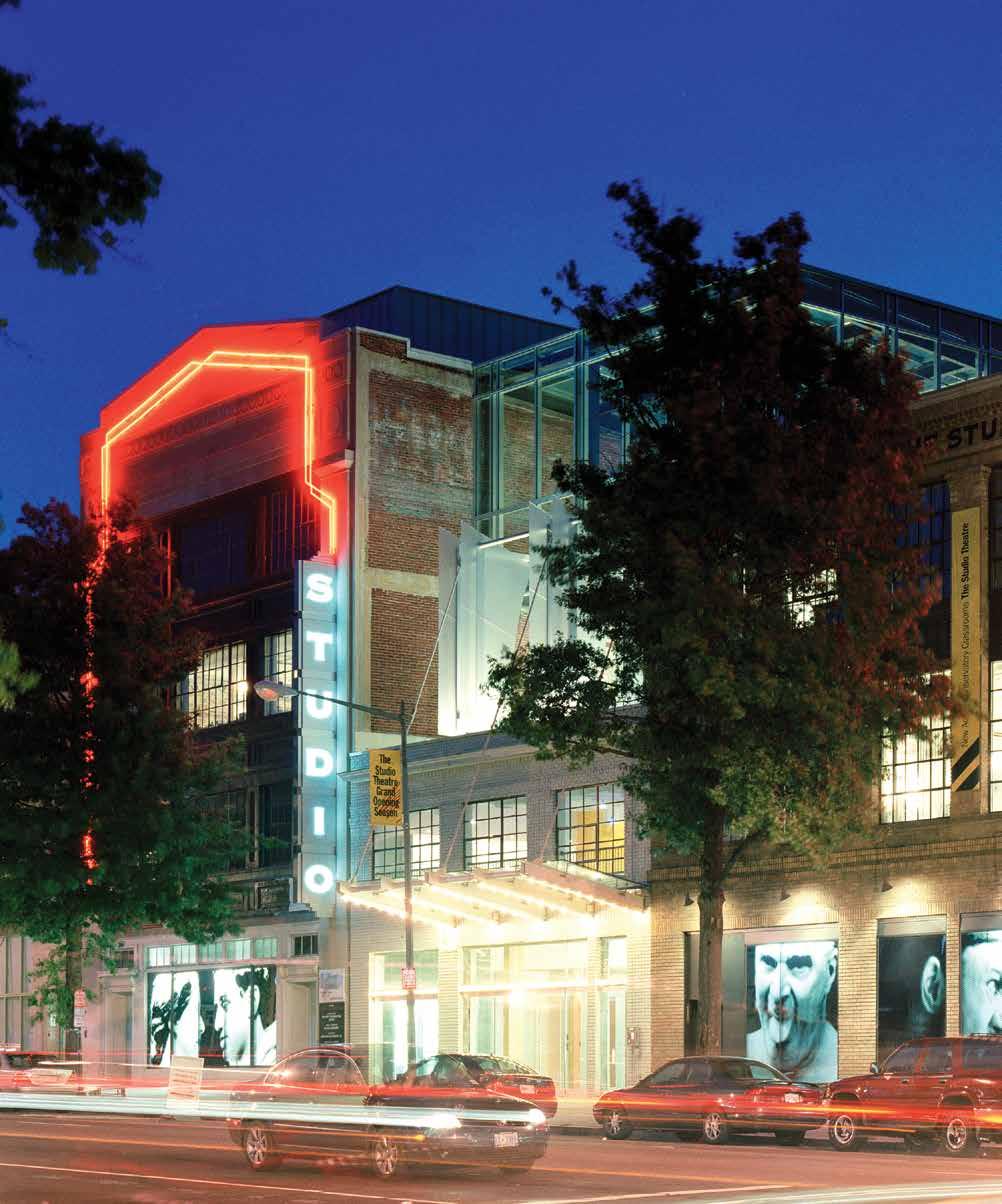
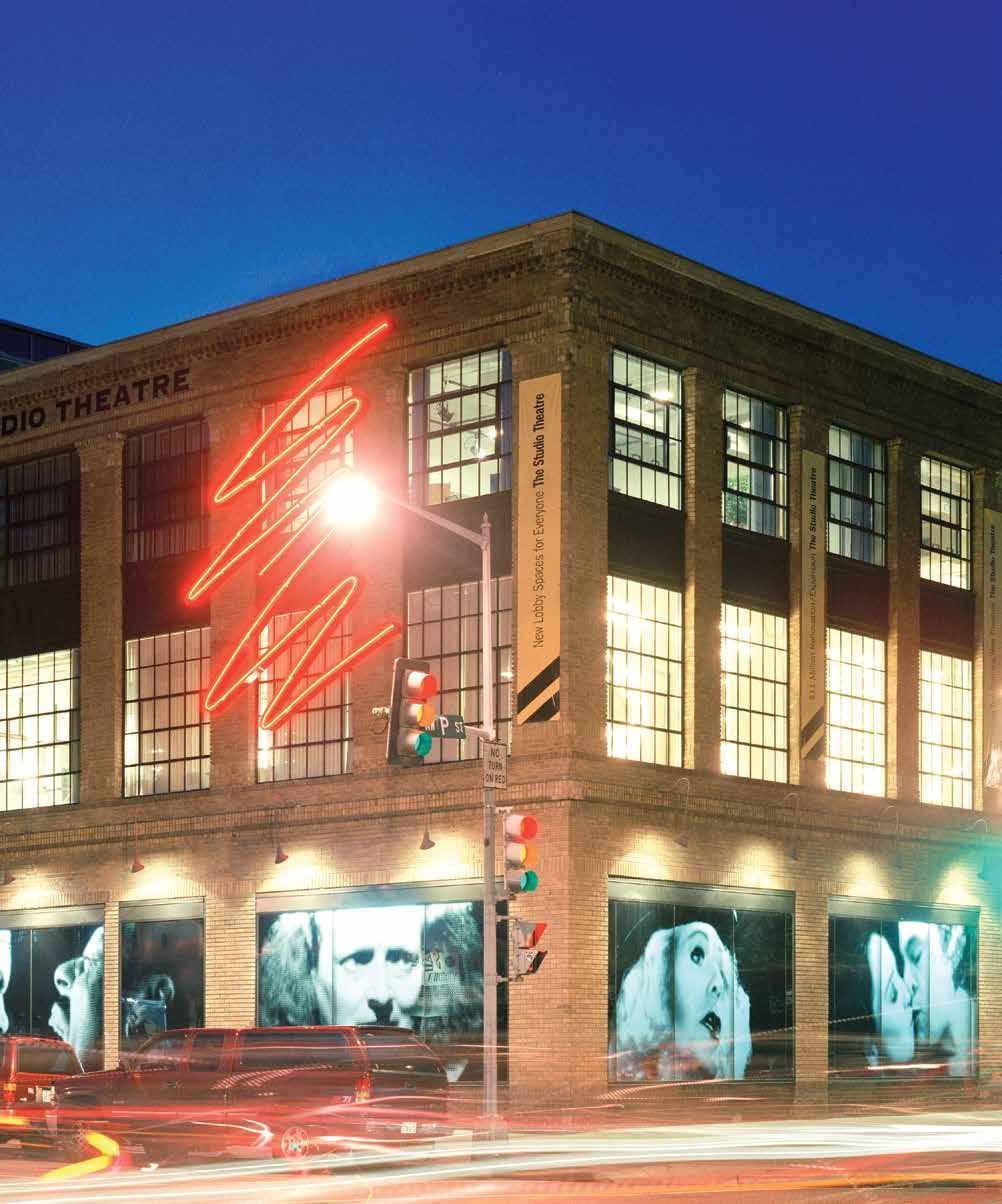
ORO Editions
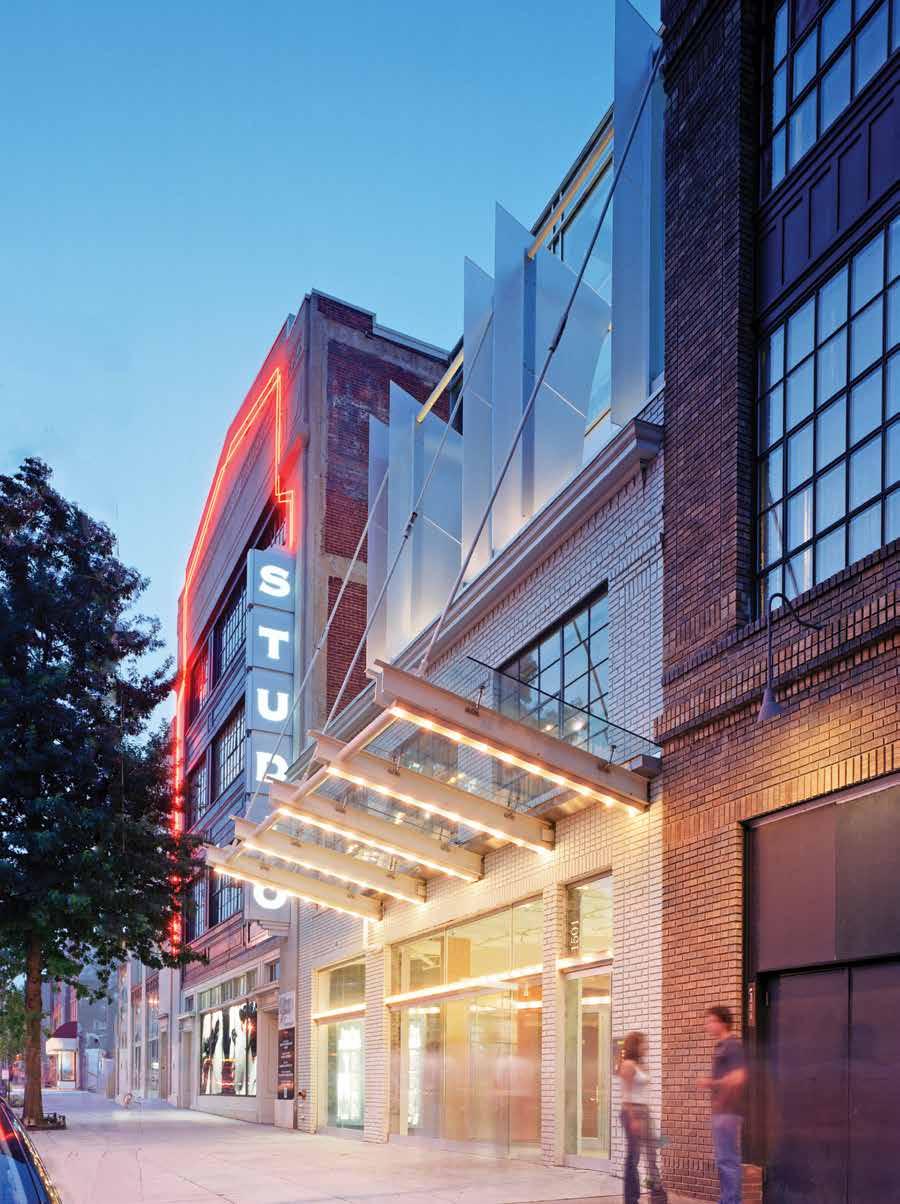
Flare
The design team considered both the physical and the philosophical when renovating a renowned theater focused on contemporary works, housed in a group of historic brick buildings. Repurposing and expanding the space by incorporating two adjacent structures — former auto repair and electric supply shops — allowed the theater to grow its dramatic and educational programming. Located on the corner of 14th and P Streets NW since 1987, the project energized this urban corner, and, along with new zoning initiatives, inspired more multipurpose buildings.
The theater’s mission involves engaging the community and appealing to a broad range of local and visiting audiences. Restoring — as well as reinventing — original exteriors, inserting modern elements and reconfiguring interiors accomplished a visual representation of this mission.
All three structures started out as car showrooms lined up along Washington’s former “Automotive Row” where the firm is located and has completed numerous projects. A twostory glass atrium inserted above the middle building accomplishes several objectives. First and foremost, it generates a cohesive design in merging old with new. The translucent glass box with sandblasted polycarbonate fins links the buildings, softens height differences and serves as an entry beacon. Clear walls also allow passersby to see activity inside, while theatergoers within can gaze outside. Exposed steel framing relates proportionally to historic exteriors, but the sleek atrium allows the theater to stand distinctively apart.
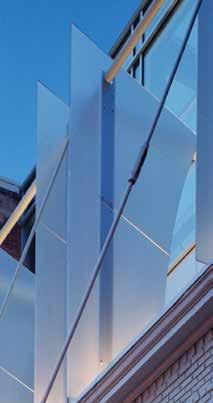
A double-height performance space with stepped seating for 200 occupies the northernmost building. To accomplish this structurally, the second-floor slab was surgically removed, and steel beams sit atop existing structural columns to support the upper levels. The deep beams also underpin the control booth, catwalks and lighting rigs.
Located above the ground-floor space are new administrative offices, classrooms and a fourth-floor black box theater. This space sits beneath sloped eaves overlooking the interior atrium and beyond to exterior views across nearby rooftops. Updates to the facility’s original corner façades work to enliven the street by backlighting photos of past performers topped by whimsical zigzags rendered in red neon.
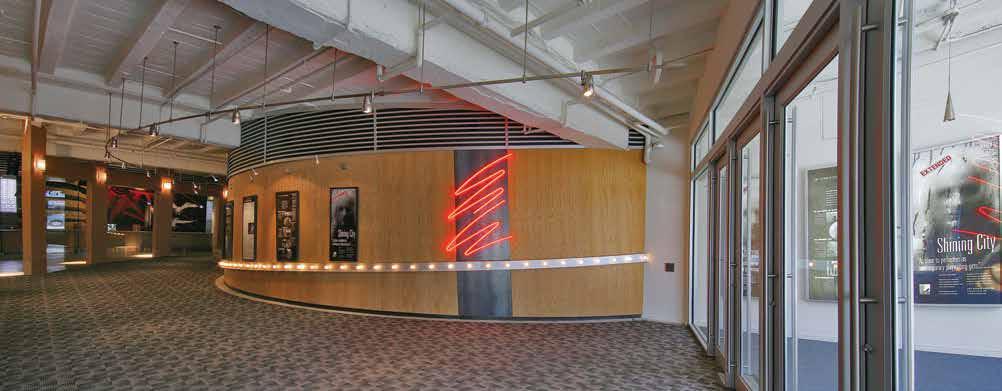
ORO Editions
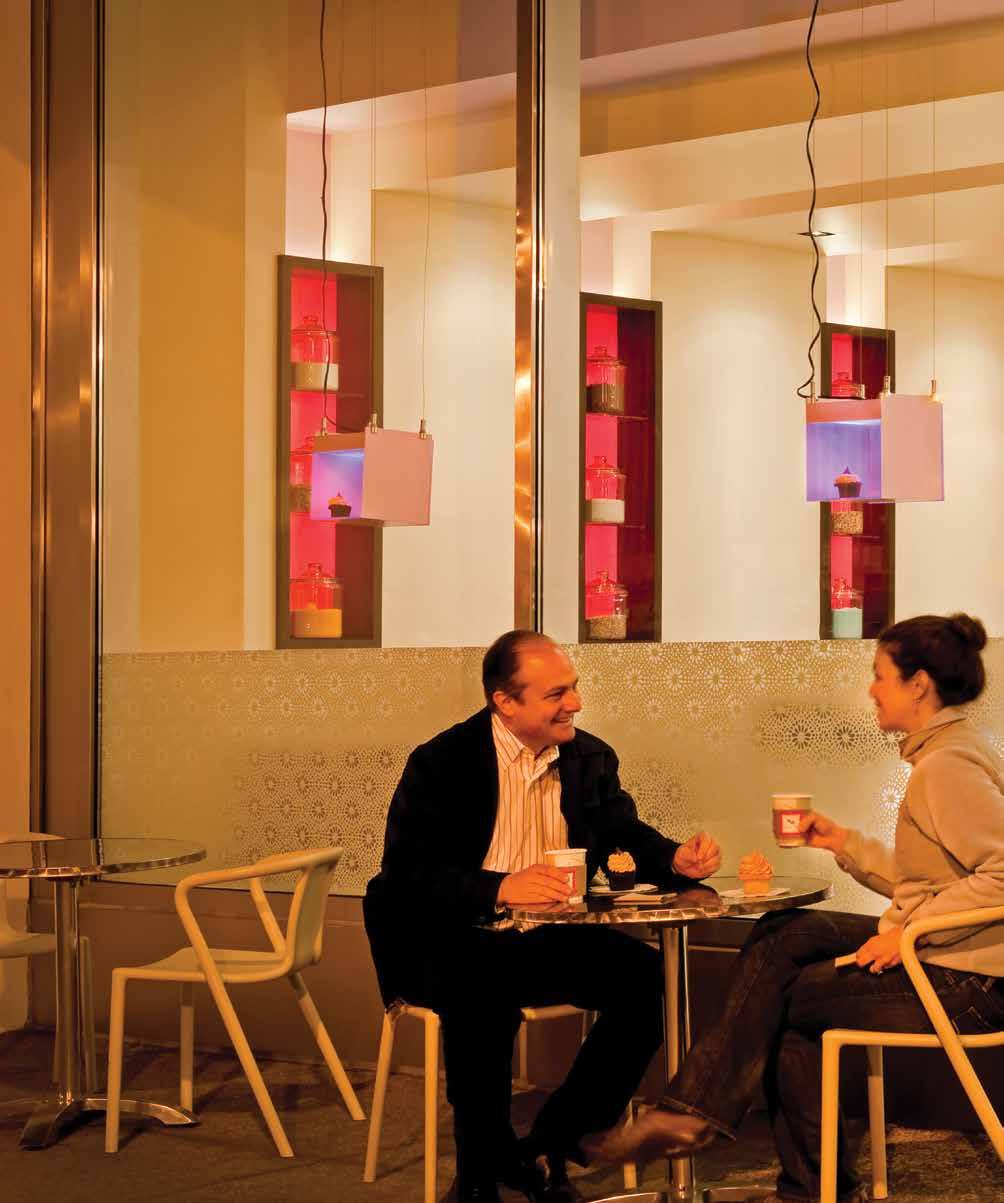
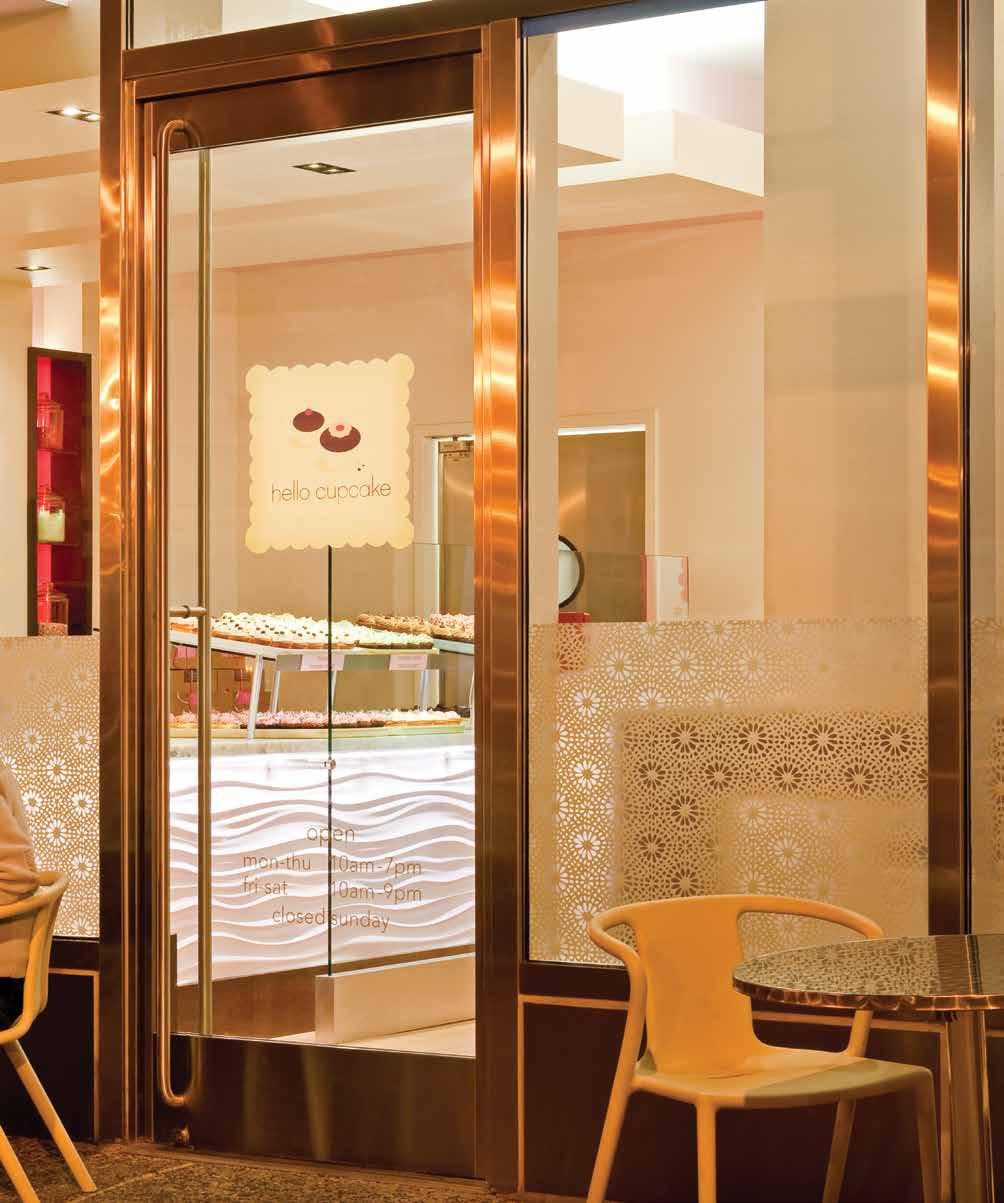
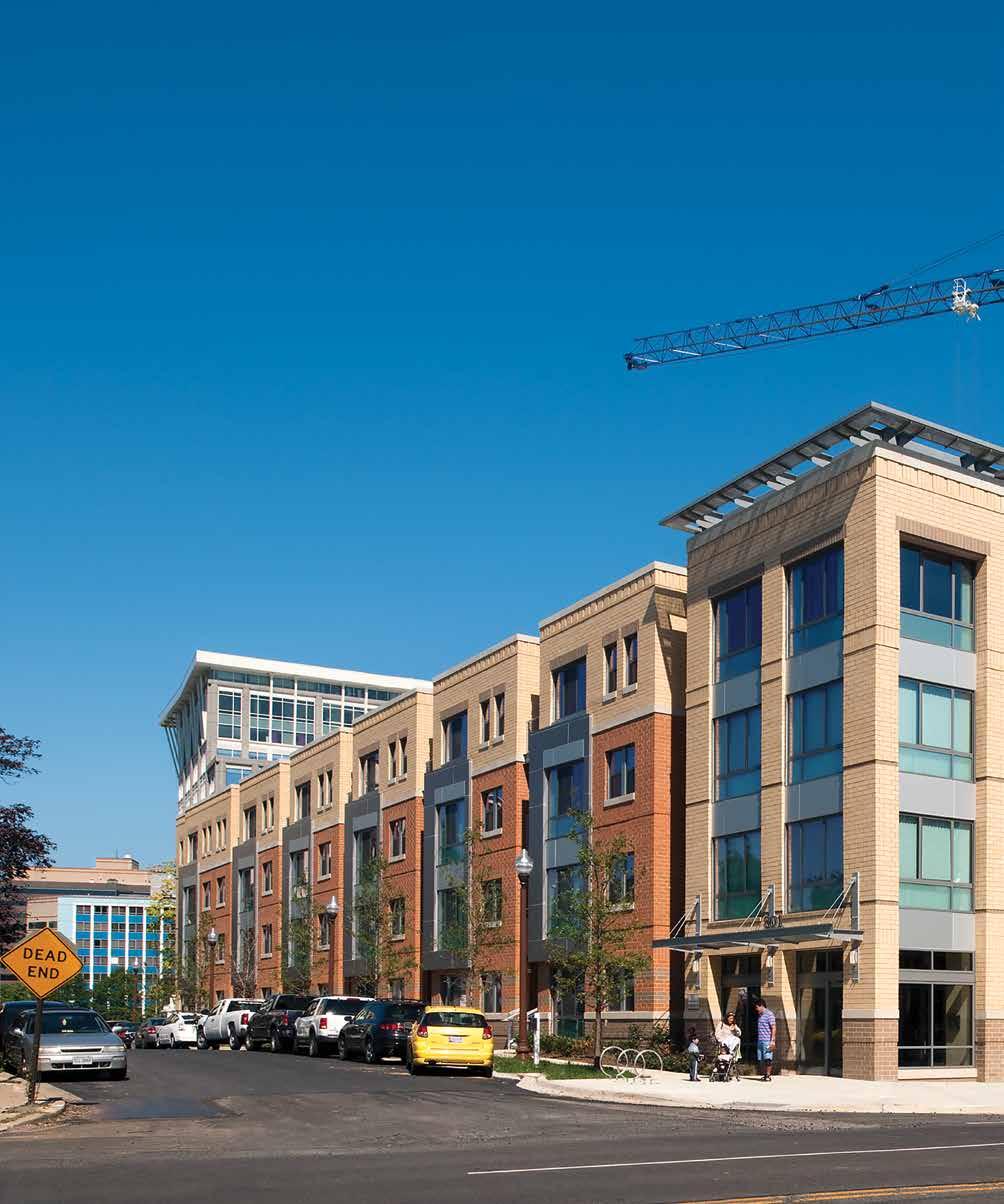
ORO Editions
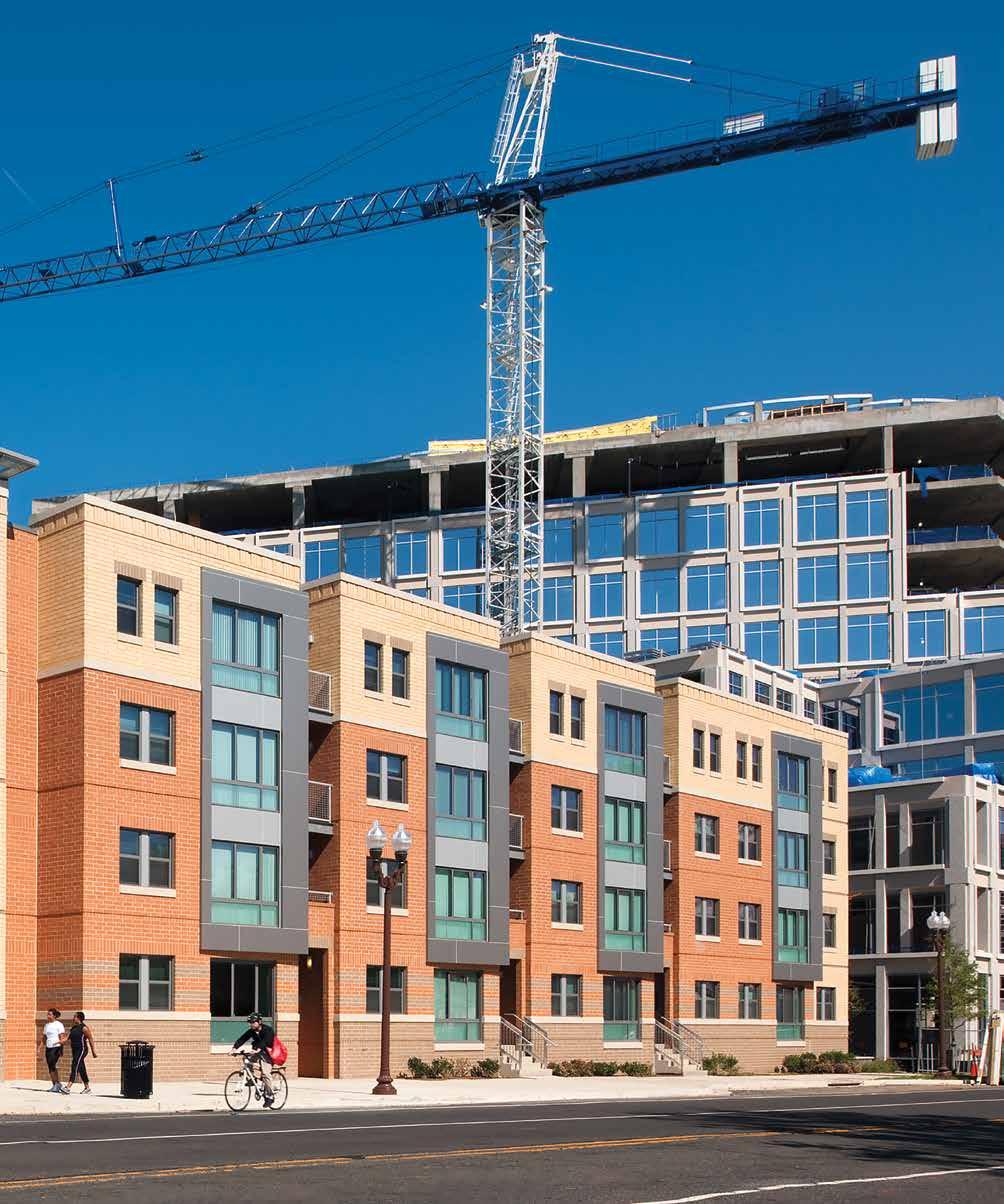
ORO Editions
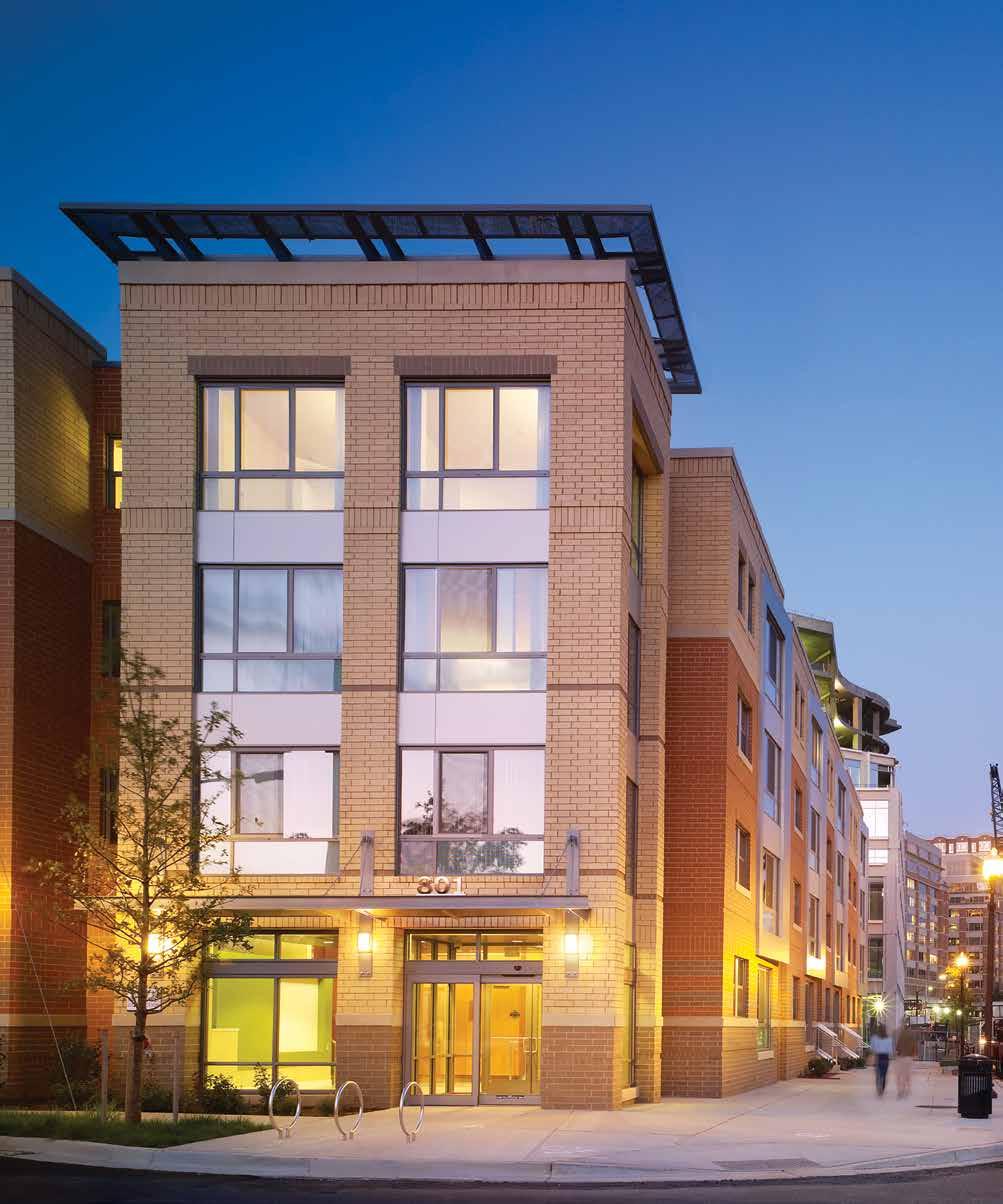
Artistic Affordability
THE JORDAN

The Washington, D.C., suburb of Arlington, Virginia, is one of the most rapidly growing areas in the country. This 90-unit building reconceptualizes affordable housing in this increasingly high-end neighborhood. Adjacent to public transportation — along with easily walkable retail, entertainment and restaurants — the complex gives residents ready access to myriad services.
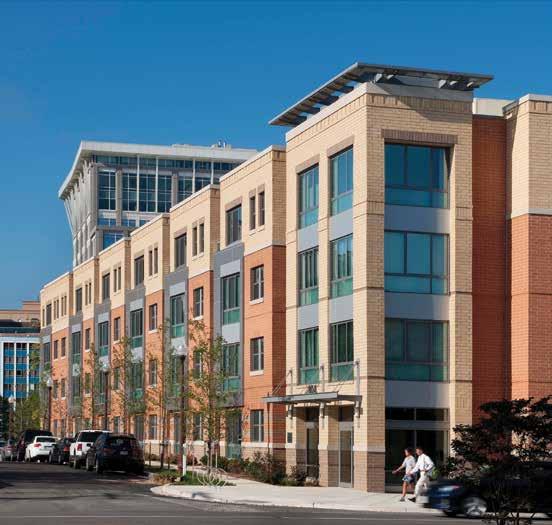
Built above the parking garage of a stalled office building, an innovative land swap deal engineered by county planners catalyzed a larger project, spurring completion of the entire surrounding development. The design team quickly generated concept drawings and received approval in mere months. The fast yet thorough and thoughtful efforts yielded this four-story, wood-framed masonry building functioning as a visual transition between a high-rise office to the east and rowhouses and single-family dwellings to the west.
ALL A change in the brick color and glazing pattern indicates the building’s corner entrance.
ORO Editions
ORO Editions
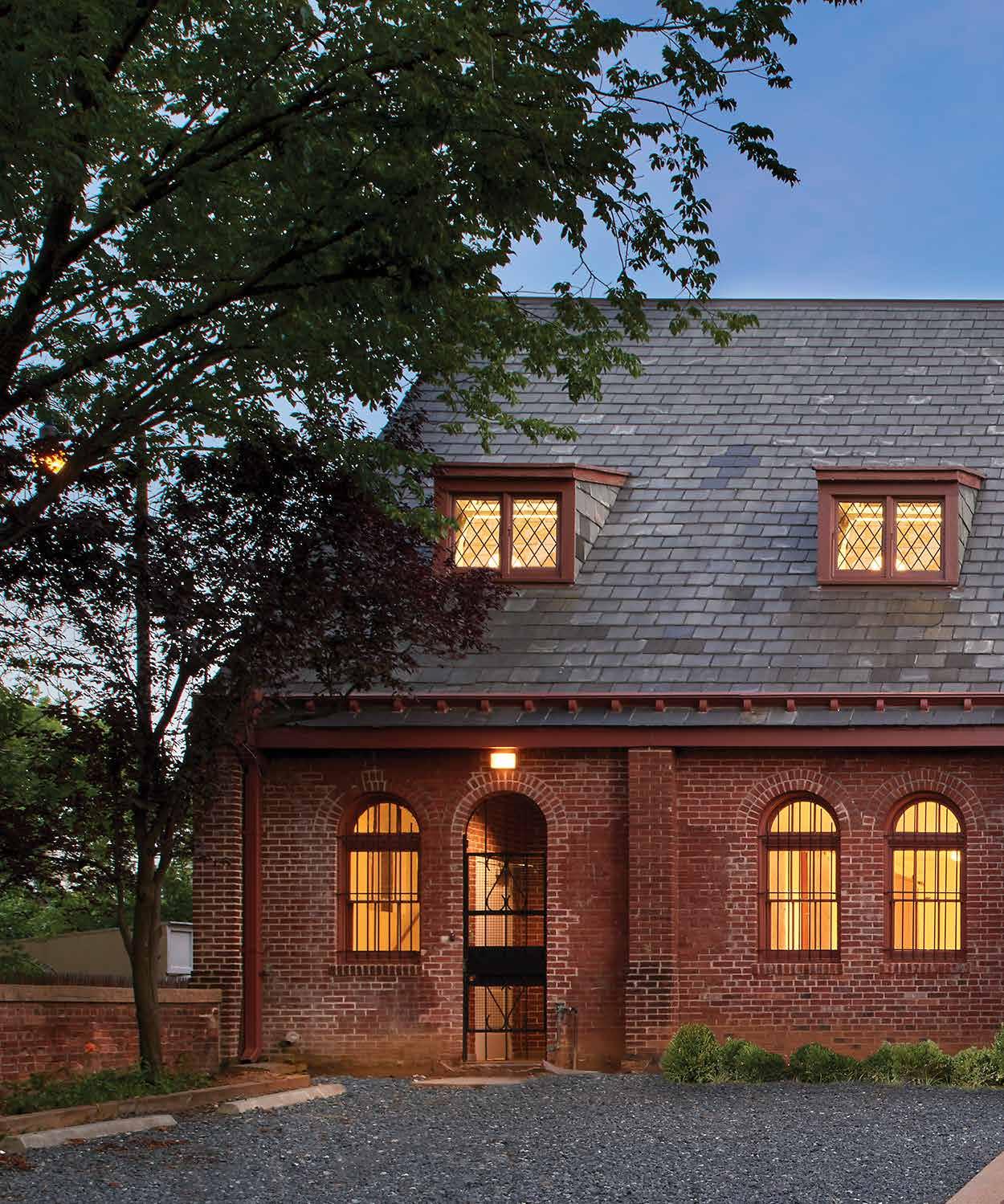 Photography ©Anice Hoachlander
Photography ©Anice Hoachlander
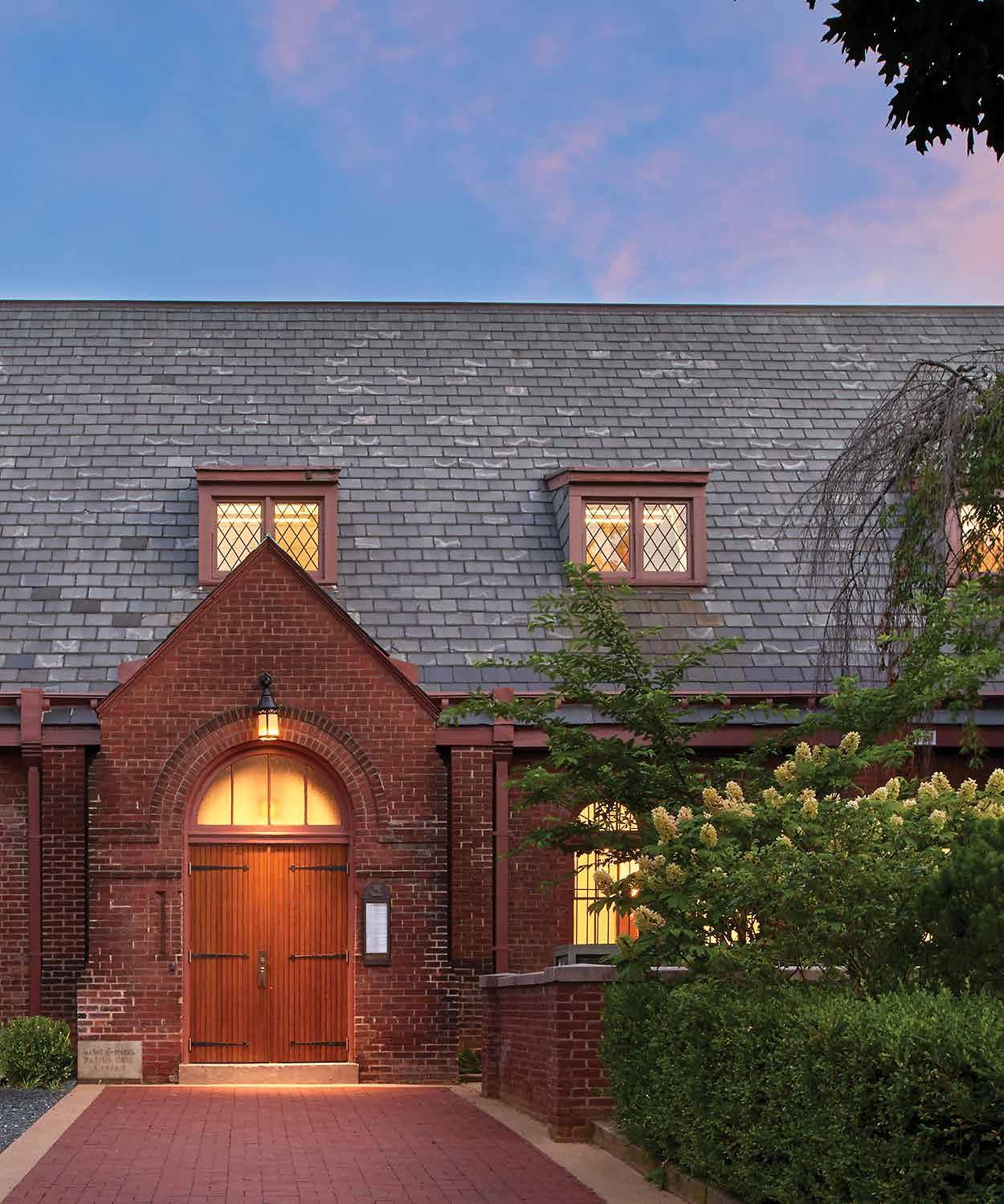
Ecclesiastical Enhancement
SAINT MARK'S EPISCOPAL CHURCH, CAPITOL HILL
For this 1920s parish hall annex to St. Mark’s, a neo-Romanesque church from the late 1800s located just steps from the Library of Congress, taking on any renovation would require extreme care. The hall presented its own significance, designed by local Washington, D.C., architect Delos H. Smith, who specialized in ecclesiastical structures. The church wanted to triple the building’s usable space. Its historic designation, however, required U.S. Commission of Fine Arts approval, which limited exterior alterations. Expansion had to happen within the building’s L-shaped footprint and without damaging the adjacent courtyard or affecting the working church.
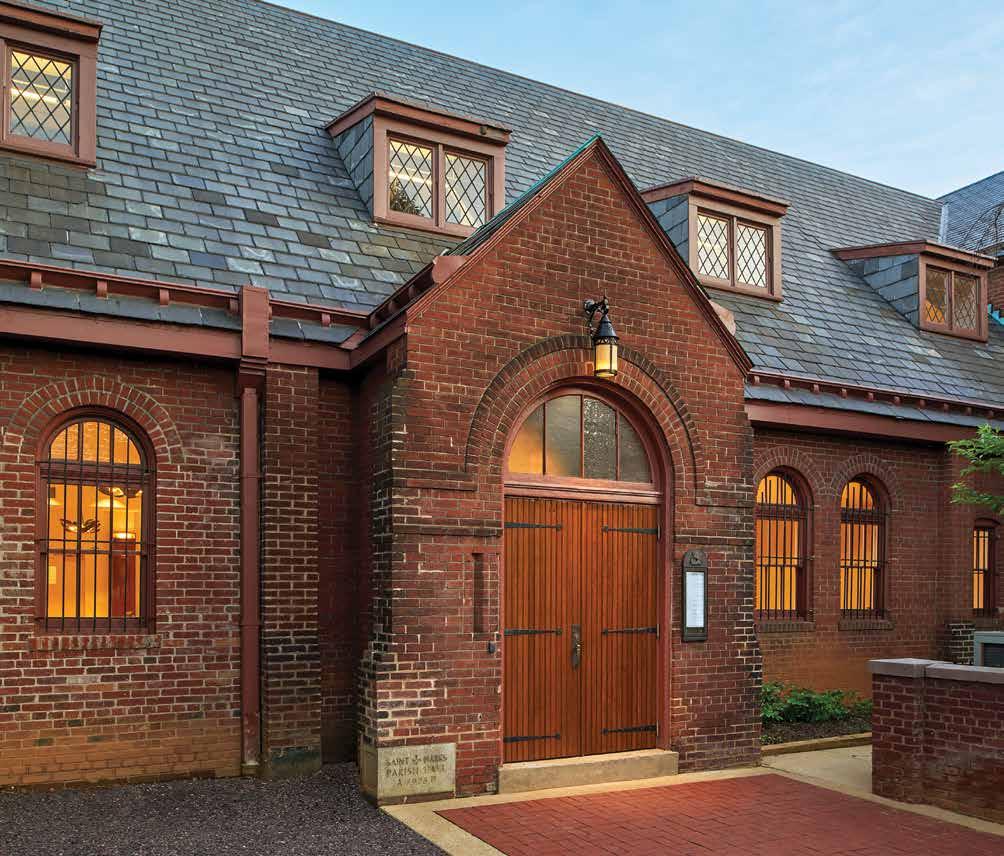
ORO Editions
Renovating and enlarging the original single-story hall into a three-story multipurpose annex under the watchful eyes of not one, but three review boards took meticulous deliberation and seamless alteration. To minimize intrusion on the brick exterior, the design team’s strategy involved underpinning the building’s entire perimeter to dig out a 10-foot-deep basement for meeting rooms, plus inserting second-story administrative offices within the space’s steeply gabled massing. Close coordination with historic review also allowed installation of a concealed solar array facing the site’s rear alley.
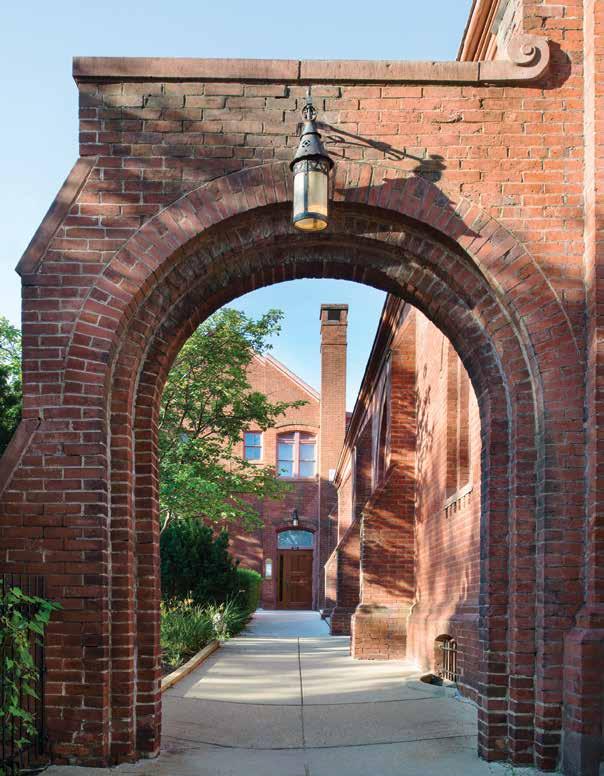

ORO Editions
ORO Editions
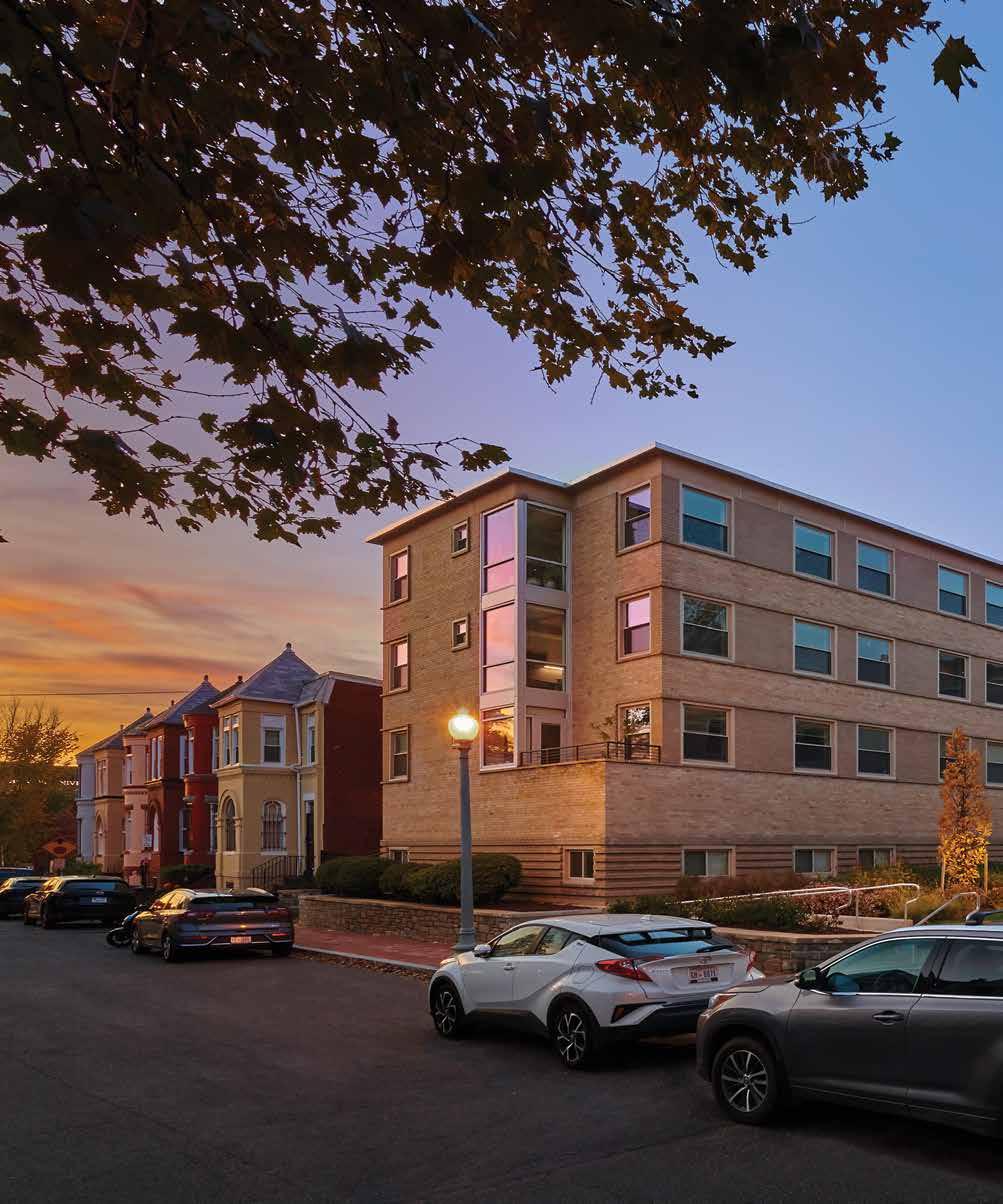
ORO Editions
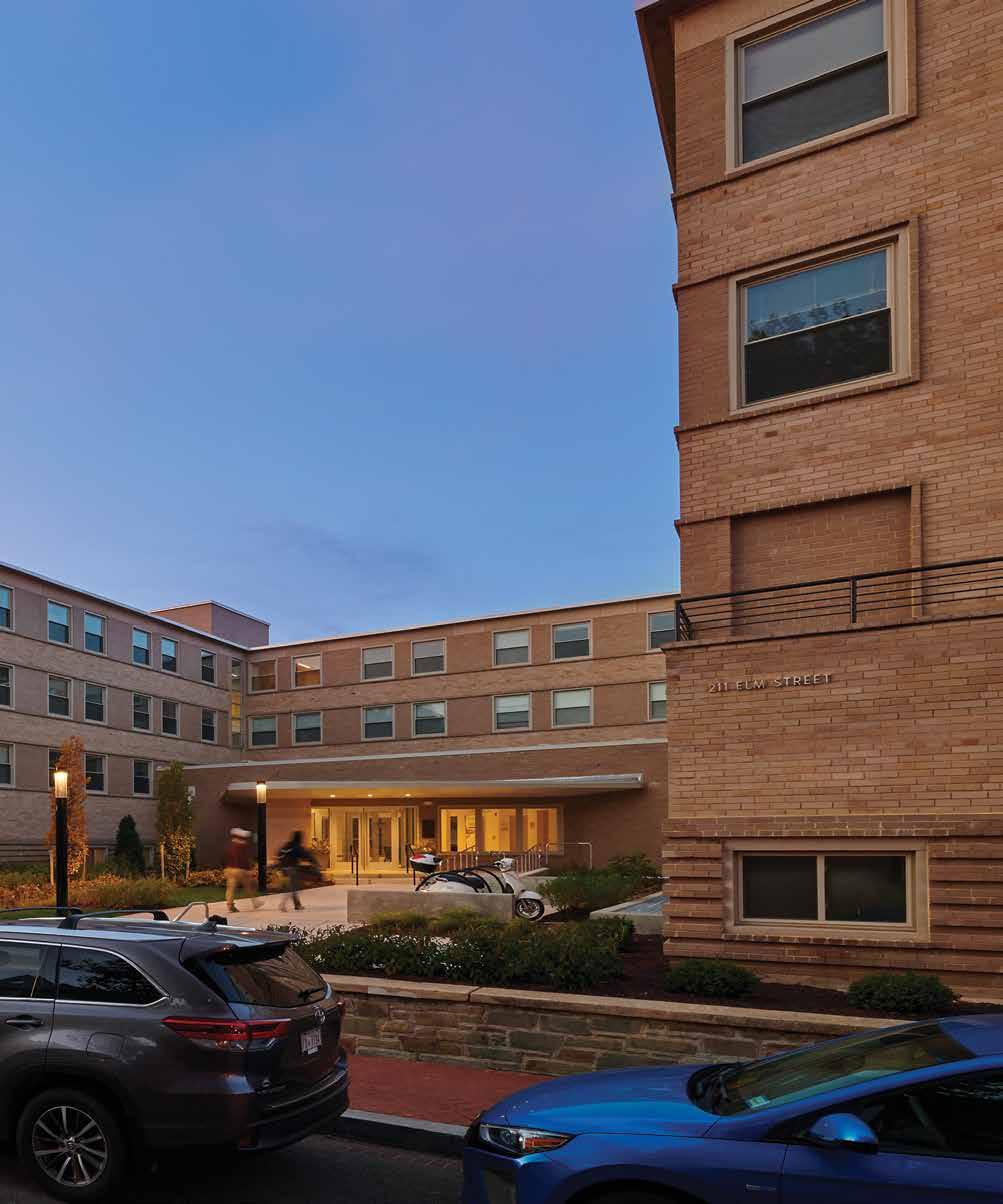
ORO Editions
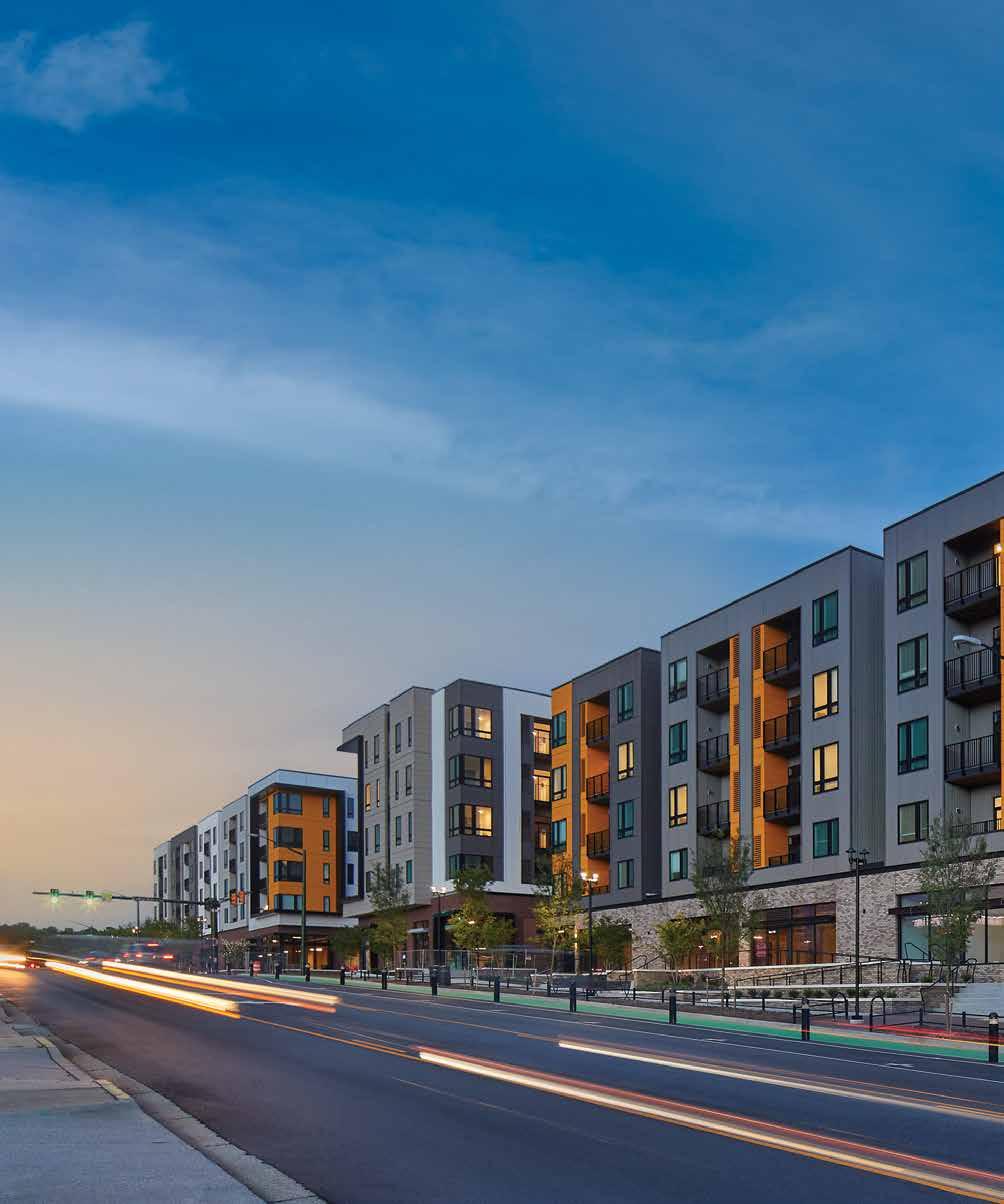
ORO Editions
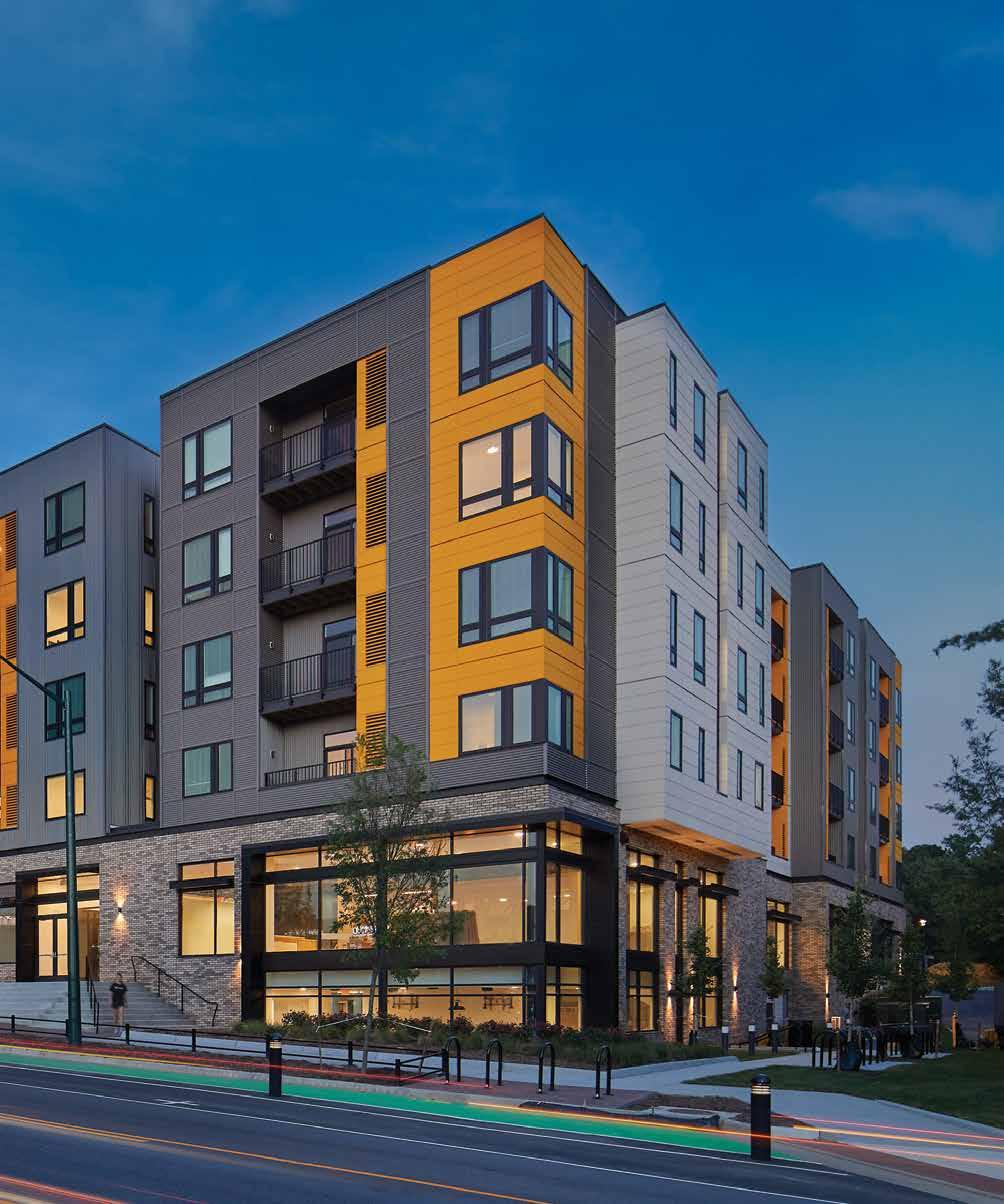
ORO Editions

