
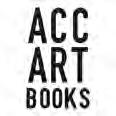
Tel: +44 (0) 1394 389950
Email: uksales@accartbooks.com
Web: https://www.accartbooks.com/uk
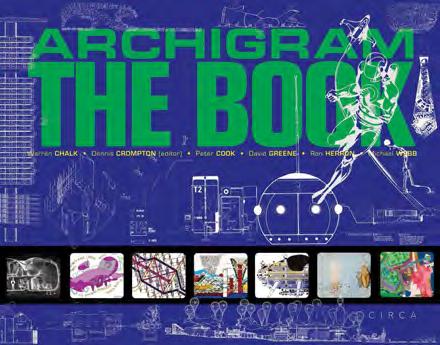



Tel: +44 (0) 1394 389950
Email: uksales@accartbooks.com
Web: https://www.accartbooks.com/uk

Peter Cook

Dennis Crompton
David Greene
Ron Herron
Warren Chalk
Michael Webb
Contributions by Reyner Banham
Contributions by Martin Pawley
Contributions by Michael Sorkin
ISBN Publisher Binding Territory Size Pages
Illustrations
Price
9781911422495
Circa Press Hardback World
230 mm x 294 mm
302 Pages
500 color, 50 b&w
£75.00
Comprehensive documentation of Archigram s iconic works
Contributions from all Archigram members, and essays by critics writing then and now Now in a reduced-format edition
Archigram comprised Warren Chalk (1927-88), Peter Cook (1936-), Dennis Crompton (1935-), David Greene (1937-), Ron Herron (1930-94), and Michael Webb (1937-). Together they envisioned the future of architecture in ways that enthralled a generation. In an era defined by the space race, they developed a high-tech , lightweight, infrastructural approach that stretched far beyond known technologies or contemporary realities. They devised autonomous dwellings and focused on survival technology; they experimented with megastructures and modular construction systems; they explored mobility through the environment, and the use of portable living capsules: all through the medium of an incredible series of drawings and models. Archigram s influence has been profound and enduring. They gave the high-tech movement its impetus; they inspired architects such as Renzo Piano and Norman Foster; and they laid the ground for the design of buildings such as the Pompidou Centre. Edited and designed by Archigram member Dennis Crompton, this book catalogues Archigram s activities over fourteen years, together with commentaries by the architects and critics writing then and now.
Warren Chalk, Peter Cook, Dennis Crompton, Ron Herron, David Greene and Michael Webb are the founder members of Archigram. Their theoretical work began in the 1960s as a cry against the crap then going up in London . Although they never built a building together, their influence over a generation of architects continues to be felt today. The group was awarded the RIBA Gold Medal in 2002. Reyner Banham was one of the leading architectural commentators in the decades when Archigram was active, and the author of Megastucture (1976), which featured their work. Martin Pawley documented the architectural scene in London from the 1970s onwards from the perspective of a restless insider. His writing about Archigram is incisive and colourful. Michael Sorkin was an architect and urbanist whose practice spanned design, planning, criticism, and teaching. His books include Exquisite Corpse: Writing on Buildings (1991).


Tel: +44 (0) 1394 389950
Email: uksales@accartbooks.com
Web: https://www.accartbooks.com/uk
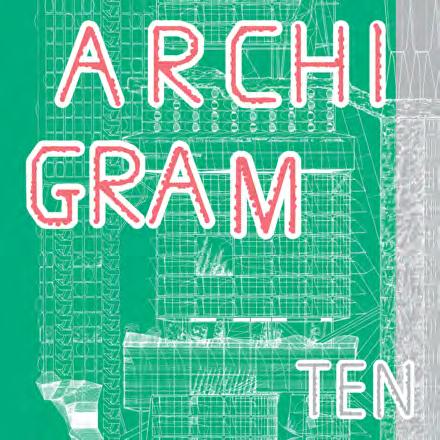
After a 50-year pause, Archigram magazine is back!
Peter Cook
ISBN

9781911422464
Circa Press
Paperback / softback
World
260 mm x 260 mm
Pages
Illustrations
Price
96 Pages
100 color
£25.00
Edited by Peter Cook, with contributions from numerous designers and critics, it asks: where is architecture going?
In the 1960s and 70s, Archigram speculated on the nature of architecture in ways that influenced a generation. In an era defined by the space race, the group s exploration of movable structures and modular systems stretched far beyond known technologies or contemporary realities. Archigram magazine became the platform for exploring and sharing many of these themes. Launched in 1961, the magazine ran for 9 ½ issues until 1974, when Archigram disbanded. Now, after a 50-year pause for thought, Archigram is back.
Edited by Peter Cook, with contributions from Archigram founding members Dennis Crompton, David Greene and Michael Webb, and with inputs from numerous contemporary designers, technologists and critics,Archigram Ten takes a wry backward glance and imagines a bold leap forward. It looks at where architecture is going currently and asks: why? Contributors include: Hitoshi Abe, Odile Decq, Elizabeth Diller, Thom Mayne, and Eric Owen Moss.
Peter Cook (b. 1936) is a founding member of Archigram and the pre-eminent architectural educator in the UK. From 1990 to 2006 he was Chair of Architecture (now Professor Emeritus) at the Bartlett School of Architecture, where he transformed an academically sober institution into one of the world s leading centres of creative design. In 2002, his achievements withArchigram were recognised when the group was awarded the RIBA Royal Gold Medal. In 2007, he was awarded a knighthood for his services to architecture and education.

Published 7th Jan 2025

TITLE INFORMATION
Tel: +44 (0) 1394 389950
Email: uksales@accartbooks.com
Web: https://www.accartbooks.com/uk


ISBN Publisher Binding
Territory
Size Pages
Illustrations
Name of series
Price
9781864709926
Images Publishing Hardback World
300 mm x 223 mm
272 Pages
250 color, 12 b&w Kengo Kuma
£60.00
This publication is organized by six materials wood, bamboo, metal, paper, textile, and stone. It features ambitious, small-scale projects, such as pavilions, exhibitions, tea houses, and footbridges, as they enable experimentation with materials and ideas. The projects are from Australia, China, France, Italy, Japan, Mexico, Poland, Singapore, South Korea, Spain, Sri Lanka, and United Kingdom
Concise, insightful narratives detail the concept and craftmanship of each structure, and beautiful imagery showcases how Kuma s architectural designs are conceived and constructed
Many of the projects are designed and constructed using elements of traditional Japanese architecture combined with AI and advanced digital technology. In doing so, Kuma proposes technology does not exist to keep humans away from nature. Rather, it can enable a return to nature
This is the first time that many of the projects have been published, providing an opportunity for readers to learn more about the breadth of Kuma s work, his design philosophy, and how he experiments and realizes projects on a smaller scale
Kengo Kuma: Substance is the follow up to the best-selling Kengo Kuma: Topography (2021). It is printed on matte coated paper and a cover with scuff-resistant matte lamination Kengo Kuma & Associates has 425,000 followers on Instagram: @kkaa_official
Kengo Kuma s work masterfully engages experimentation, traditional Japanese design, and advanced technology. This results in highly innovative yet beautifully simple, evocative, and human-scaled structures. Kengo Kuma: Substance features thirty-five ambitious, small-scall projects, from around the world, ranging from captivating wood pavilions, ethereal metal installations, and sculptural woven structures to experiential stone monuments, intricate bamboo tea houses, and luminous shape-shifting domes. Among the featured projects, Domino 3.0 reimagines a forest made with salvaged timber, while Kodama emphasizes a harmonious relationship with nature. The changing shape of Krug x Kuma introduces a variety of spatial experiences, and Bamboo Passage invites people to experience the structure from the inside. Through these experimentations with materials and ideas, Kuma seeks to restore the relationship between people, buildings, and nature, and foster a greater sense of humanity in architecture. Kengo Kuma: Substance will be a prized addition for architects, designers, and fans of Kengo Kuma. It is also a valuable resource for those interested in the fusion of traditional and contemporary architecture, design, craftsmanship, and technology.
Kengo Kuma decided at a young age to pursue architecture, having been inspired by Kenzo Tange s Yoyogi National Gymnasium, built for the 1964 Tokyo Olympics. He studied architecture at the University of Tokyo and received his master s degree in 1979. In 1990, he established Kengo Kuma & Associates (KKAA). Headquartered in Tokyo, the firm also has offices in Paris, Beijing, Shanghai, and Seoul, and Kengo Kuma & Associates projects are currently underway in more than fifty countries. Kengo is currently a university professor and professor emeritus at the University of Tokyo, and a member of the Japan Art Academy after teaching at Keio University and the University of Tokyo.


Tel: +44 (0) 1394 389950
Email: uksales@accartbooks.com
Web: https://www.accartbooks.com/uk
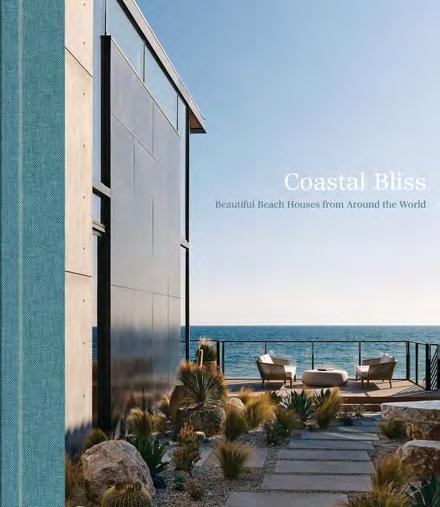

Introduction by Greg Young
ISBN
Pages
Illustrations
Price
9781864709919
Images Publishing Hardback World
267 mm x 230 mm
256 Pages
280 color
£40.00
The carefully curated selection features 38 modern, architecturally designed homes that are integrated beautifully into their coastal setting
Stunning photography showcases contemporary design, coastal landscapes, and luxurious architectural features including infinity pools and decks that cantilever over the water
Each residence is designed for modern living in idyllic and secluded coastal locations, where residents can relax with family and friends, surrounded by nature and close to the sea
Coastal Bliss is handsomely bound with a quarter bind with blue cloth. The inside pages are on uncoated paper, and the colour palette is evocative of the coastal and nautical-inspired interiors
The introduction is by New Zealand architect Greg Young, founder of Young Architects
Coastal Bliss features 38 houses that showcase the very best in contemporary coastal architecture and design. These gorgeous vacation homes span the globe, from remote beaches in New Zealand to treetops in Costa Rica; from islands in Greece to dunes in South Africa; and from glamorous locations in the United States to some of the world s best kept secrets in Portugal. (Plus so much more!).
Designed by leading architects, these homes range from minimalist pavilions to luxury houses. Each residence is illustrated with stunning full-colour photography and accompanied by insightful text that describes the architect s approach to the design and how they drew inspiration from the context, climate, and clients.
Coastal Bliss is an aspirational volume for architects, designers, design enthusiasts, travellers, and dreamers. It s the perfect gift for those seeking inspiration for their beach house, interested in contemporary architecture and design, or who simply want to let their imagination run wild.
Greg Young established Young Architects in New Zealand in 2003. The award-winning architect has worked on industrial, residential, and commercial projects ranging from small holiday homes to multi-million dollar houses. This work has included a full range of architectural genres included Gothic Revival, Arts and Crafts, and Modernism. Greg has also been involved in prominent civic projects, including the New Zealand Parliament Buildings and the Christchurch Town Hall.


Tel: +44 (0) 1394 389950
Email: uksales@accartbooks.com
Web: https://www.accartbooks.com/uk


A.S.G. Butler
With George Stewart
With Christopher Hussey
ISBN
Publisher
Binding
Territory
Size
Pages
Illustrations
Name of series
Price
One of the most important books about domestic architecture
Containing hundreds of detailed plans and photographs
9781788842181
ACC Art Books
Hardback
World
360 mm x 300 mm
300 Pages
382 b&w
The Architecture of Sir Edwin Lutyens
£125.00
The quality of the reprint is nearly perfect, with a good selection of papers for the three sequential parts of the book: the texts, the drawings, and the black-and-white photographs. Text and drawings are on matte heavyweight pages, while the photos are on glossy paper. The inks make everything read well; in particular, the drawing reproductions are exquisite. Archidose Edwin Lutyens, one of the most famous architectural names of the 20th century, died in 1944. As a memorial, three large volumes of his drawings and photographs were commissioned from the thousands found in his office, and were published byCountry Life.
All three volumes will be republished in 2023. The first volume contains his own plans, elevations and copious details of the finest examples of his domestic buildings, on which his huge reputation principally rests. The book embodies the quintessence of the man and his work; the variety of style and design seen in the houses brings together in one volume the many strands of Lutyen s fertile mind. Two further volumes will include his corporate and public buildings.
The genius of Lutyens is now universally recognised. In the work featured in this book, we can now see not just the professionalism of a great architect, but also the loving care with which he set down the most minute detail, with the result that this is one of the few books in existence that can be used to provide working drawings. Published 28th Apr 2023

TITLE INFORMATION
Tel: +44 (0) 1394 389950
Email: uksales@accartbooks.com
Web: https://www.accartbooks.com/uk
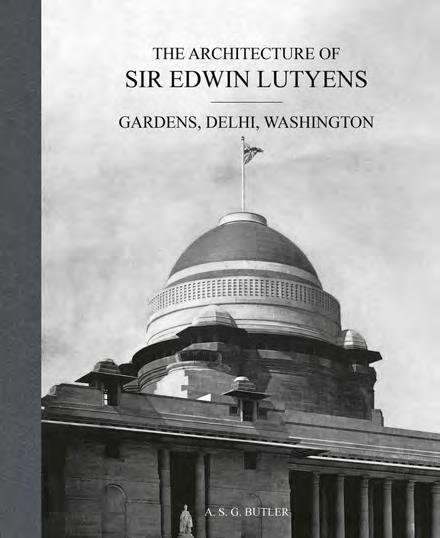

A.S.G. Butler
With George Stewart
With Christopher Hussey
ISBN
Publisher
Binding
Territory
Size
Pages
Illustrations
Name of series
Price
Volume two of The Architecture of Sir Edwin Lutyens
Demonstrates the loving detail of his designs
9781788842303
ACC Art Books
Hardback
World
360 mm x 300 mm
292 Pages
398 b&w
The Architecture of Sir Edwin Lutyens
£125.00
Includes the Johannesburg Art Gallery, the Washington Embassy and the Viceroy s Palace in New Delhi
One of the few books in the world that can provide working drawings
Beautiful black-and-white photographs
In an era dominated by traditionalism on one hand and the emergence of modernity on the other, Lutyens work serves as a compelling testament to the brilliance of harmonizing these contrasting approaches. ArchEyes
Edwin Lutyens was one of the most famous architects of the 20th century. After he died in 1944, three large volumes of his drawings and photographs were commissioned and published by Country Life as a tribute.
All three volumes are in the process of being reissued. Having earned his reputation designing domestic buildings, he was soon given scope to expand his practice to the outdoors and to public projects. This second volume contains his extensive contributions to garden design and town planning, as well as the finest examples of his bridges and a selection of monumental civic constructions. These include various university buildings, the Johannesburg Art Gallery, the Washington Embassy and the Viceroy s Palace in New Delhi.
The genius of Lutyens is now universally recognised. In the work featured in this book, we can now see not just the professionalism of a great architect, but also the loving care with which he set down the most minute detail, with the result that this is one of the few books in existence that can be used to provide working drawings.
Also available: The Architecture of Sir Edwin Lutyens: Volume 1, Country Houses ISBN 9781788842181.
Published 13th Sep 2023

TITLE INFORMATION
Tel: +44 (0) 1394 389950
Email: uksales@accartbooks.com
Web: https://www.accartbooks.com/uk


A.S.G. Butler
With George Stewart
With Christopher Hussey
ISBN
Publisher
Binding
Territory
Size
Pages
Illustrations
Name of series
Price
9781788842501
ACC Art Books
Hardback
World
360 mm x 300 mm
256 Pages
283 b&w
The Architecture of Sir Edwin Lutyens
£125.00
Third volume of Edwin Lutyens work
Includes the Cenotaph at Westminster, the Thiepval Memorial, The Metropolitan Cathedral in Liverpool, and the colossal Midland Bank building in Manchester, as well as numerous townhouse renovations
One of the few books in the world that can provide working drawings
Beautiful black-and-white photographs
The product of extensive archival research by members of the Institute of Classical Architecture & Art, these editions make newly accessible the work of the accomplished British designer. Architectural Record
The genius of Edwin Lutyens is now universally recognised. When the acclaimed English architect passed away in 1944, three large volumes of his drawings and photographs were commissioned from the thousands found in his office and were published byCountry Life . In 2023, all three volumes will be republished by ACC Art Books.
This third and final volume showcases Lutyens detailed plans and elevations for the greatest examples of his townhouse renovations, memorials and public buildings, including the Cenotaph at Westminster, the Thiepval Memorial, and the colossal Midland Bank building in Manchester.
These reissues are once again bringing to the world s attention not just the professionalism of a great architect, but also the loving care with which he set down the minutiae of his visions. They are among the few books in existence illustrated with his working drawings, as well as pristine photos of the finished masterpieces themselves. A beautiful tribute to a monumental figure in the history of modern architecture.

TITLE INFORMATION
Tel: +44 (0) 1394 389950
Email: uksales@accartbooks.com
Web: https://www.accartbooks.com/uk

David Cole
ISBN

9781864707113
Images Publishing Hardback World
300 mm x 300 mm
Pages
Illustrations
Price
450 Pages
575 color
£65.00
Chronicles a suite of 45 great country houses by Sir Edwin Lutyens, one of Britain's most renowned and prolific Arts and Crafts master architects
Celebrates Lutyens's originality by capturing how Lutyens ingeniously blended the style of the Arts and Crafts movement with his own inventive interpretation of the Classical language of architecture
Provides a fresh interpretation of Lutyens's enduring architectural genius through rigorous research, insightful overviews, valuable narrative details, and comprehensive references
Brings together a rich, full-colour showcase of 575 all-new current photographs of the houses, inside and outside, along with a superb selection of drawings and floor plans
Expertly researched and written by architectural writer and practitioner, David Cole, who also authored IMAGES' successful book The Art and Architecture of C.F.A. Voysey ISBN 9781864706048
Sir Edwin Lutyens is widely regarded as one of Britain s greatest architects. In a career of over 50 years, spanning the Victorian, Edwardian and modern eras of architecture, Lutyens was prolific. His work ranged from great country houses, city commercial office buildings, his famous World War I memorials across Europe and Britain, and his magnum opus designs for New Delhi built during the 1920s and 1930s. Despite such diversity of building types across his long career, Lutyens s most celebrated works remain his country houses, which first established his reputation during the 1890s. As Lutyens s practice flourished his work became widely promoted in publications such as Country Life magazine, and his houses, particularly those designed in the vernacular manner, would subsequently give rise to an entire genre of the English country house that became known, as it is to this day, as a Lutyens-style house. Sir Edwin Lutyens: The Arts and Crafts Houses brings together in new, wide-format, fullcolour photography a definitive collection of 45 of Lutyens s great Arts and Crafts houses, in which he ingeniously blended the style of the Arts and Crafts movement with his own inventive interpretation of the Classical language of architecture. The book features 575 all-new current photographs of the houses, inside and outside, together with a selection of floor plans of the houses, and a fresh interpretation of Lutyens s enduring architectural genius.
David Cole is a specialist in the design of large-scale and mixed-use projects. His projects include the No.1 Martin Place redevelopment of the Sydney GPO, the Melbourne Park Hyatt Hotel, Channel Seven in Melbourne's Docklands, the Christchurch Art Gallery, LaLaport Shopping Centre in Yokohama, and a number of Melbourne residential apartment towers including Victoria Point Docklands, Quay West and Lucient St Kilda Road. David is currently leading the design team on the commercial office and retail AomiQ project, currently the largest project under construction in Tokyo, Japan. Other current projects that David is leading include the new 5-star hotel and residential apartment tower at 27 Little Collins Street Melbourne, and the new Silver Leaf and Richmond Gardens residential developments in Melbourne.

Tel: +44 (0) 1394 389950
Email: uksales@accartbooks.com
Web: https://www.accartbooks.com/uk


Edited by Thomas Durisch
Photographs by Hélène
ISBN Publisher
Pages
Illustrations
Price
Binet
9783039422487
Scheidegger & Spiess
Hardback
World excluding Austria, Germany, Switzerland, Puerto Rico, United States, Canada, and Japan
300 mm x 240 mm
856 Pages
367 color, 395 b&w
£290.00
New edition of the comprehensive monograph on celebrated architect Peter Zumthor, covering his entire career until 2013
Features all key buildings and projects through photographs, plans, drawings, and texts written by Peter Zumthor
The first edition of 2014 won the 2014 Filaf d'argent (Festival International du Livre d'Art & du Film) and the 2014 DAM Architectural Book Award 2014
Few architects are as patient and exacting as Peter Zumthor, and this monograph captures the materiality and intangible spirit of his work in drawings, photographs, and his brief texts. It was an inspired idea to divide this rich concentration of work into five slim volumes, rather than cram it into one of the mega-publications that entomb other celebrated architects. Each is a delight to hold and page through, and a model of Swiss design from the gray silk covers to the crisp typography and spacious layouts. Rarely has haptic architecture been better expressed in print. Michael Webb, The Architects Newspaper, on the 2014 edition
With the same rigor and poetry of his architecture Zumthor offers us his opera omnia. But so laconic is he that who knows if this is the last. Eduardo Prieto, ArcitecturaViva, on the 2014 edition
Peter Zumthor, 2009 Pritzker laureate, is one of the best-known and most acclaimed architects of the present day. Widely admired for his precision and thoroughness, he creates buildings that are responsive to their location and function, and that are remarkable both for their materials and the atmospheric quality of the spaces they enclose. This five-volume survey of his work until 2013 features 43 buildings and projects, including some that have never been published before. On 856 pages with more than 750 photographs, plans, sketches, drawings and watercolours, and with texts written by Peter Zumthor himself specially for this monograph, it documents a wide range of projects from several world-famous buildings to some that never left the drawing board. The first edition of 2014 won the 2014 Filaf d argent (Festival International du Livre d Art & du Film) and of the 2014 DAM Architectural Book Award.
Thomas Durisch is a founding principal with Zurich-based firm Azzola Durich Architects. He worked at Peter Zumthor's Atelier 1990 94 and was the curator of the 2008 exhibition Peter Zumthor Buildings and Projects 1986 2007 at Kunshaus Bregenz. Peter Zumthor works with his Atelier of around thirty people in the alpine setting of Haldenstein, Switzerland, producing architectural originals like Kunsthaus Bregenz, Therme Vals, Museum Kolumba Köln, the Steilneset Memorial in Vardø, and currently the new building for the Los Angeles Museum of Art (LACMA).


TITLE INFORMATION
Tel: +44 (0) 1394 389950
Email: uksales@accartbooks.com
Web: https://www.accartbooks.com/uk


Edited by Nathalie Régnier-Kagan
ISBN
Publisher
Binding
Territory
Size
Pages
Illustrations
Price
9783038604266
Park Books
Paperback / softback
World excluding Austria, France, Germany, Switzerland, Puerto Rico, United States, Canada, and Japan
240 mm x 170 mm
320 Pages
345 color, 280 b&w
£35.00
A standard reference on the typology of the urban high-rise, now available in English for the first time in a revised, updated, and expanded edition
Summarises, interprets, and explains the research of French architect and teacher Michel Kagan (1953 2009)
Texts and original research by 26 distinguished international authors respond to Michel Kagan s ideas
The Metropolitan Tower is the first English-language edition of an influential French standard reference on the topic of the urban high-rise, originally published in 2012. It summarises, interprets, and explains the research of French architect and teacher Michel Kagan (1953 2009). Featuring some 600 photographs, sketches, and plans, along with Kagan s own writings and contributions by 26 distinguished international authors who respond to his ideas with key elements of their own research, the volume comprehensively explores the typology of the metropolitan highrise since the birth of early modernism.
In contrast with the individual expressionism of a single building, Kagan proposes an architecture of relationships that considers above all the context: Place is the most important material for urban planning, without which the city does not exist.
For this new English edition, the book s content has been revised, updated, and expanded in the light of new research conducted by faculty of the École Nationale Supérieure d Architecture (ENSA) Paris-Val de Seine under the direction of Nathalie Régnier-Kagan. It offers a fascinating and multilayered panorama informing students, architects and critics alike on the topic of vertical architecture.
Nathalie Régnier-Kagan is an architect and professor at the ENSA Paris-Val de Seine. She has worked with Richard Meier & Partners in New York, among others, before joining Kagan Architectures in Paris in 1992, directing the firm on her own since the death of her husband Michel Kagan in 2009.


Tel: +44 (0) 1394 389950
Email: uksales@accartbooks.com
Web: https://www.accartbooks.com/uk
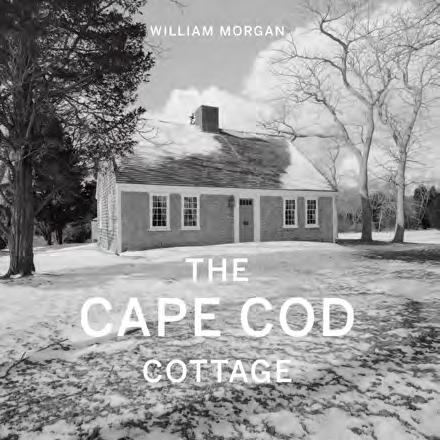
William Morgan

Foreword by Daniel V. Scully
ISBN
Publisher
Binding
Territory
Size
Pages
Illustrations
Price
9780789215048
Abbeville Press
Hardback
World excluding USA, Canada, Puerto Rico, and Australia
215 mm x 215 mm
96 Pages
89 b&w
£14.95
The classic photographic study of the quintessential American house style now reissued as a giftable hardcover
In beautiful black-and-white photos, architectural historian William Morgan traces the development of the Cape Cod cottage from Colonial times to the present
He also provides an informative introductory text
The Cape Cod cottage was originally developed in the 1600s to withstand hard New England winters. It features a central door and chimney, flanking windows, and a low, steeply pitched roof
It has been adapted in countless ways by modern builders, and today millions live in some version of a Cape Cod. Here is an easy gift for them!
A charming photographic study of the quintessential American house style.
Originally developed in the 1600s to withstand harsh Massachusetts winters, the Cape Cod cottage with its central door and chimney, flanking windows, and steeply pitched roof is an instantly recognisable architectural form. Thanks to its simple and versatile layout, it has been adapted in countless ways by modern builders, and remains one of the most popular styles of American house.
In this photo essay printed in beautiful black and white and accompanied by an insightful introduction William Morgan traces the entire history of the Cape Cod cottage, from its Colonial origins, to the suburban starter homes of mid-century America, to the creative interpretations of contemporary architects. The images most of them Morgan s own explore both the pleasingly understated exteriors and the cosy interiors of representative Cape Cod cottages.
Newly reissued in a handsome hardcover edition, The Cape Cod Cottage will be the perfect gift for anyone who lives in one of these classic American homes.
William Morgan, an architectural historian, has taught at Princeton, the University of Louisville, and Brown. He is the author of Academia: Collegiate Gothic Architecture in the United States (Abbeville), Collegiate Gothic: The Architecture of Rhodes College, and American Country Churches, among others. D. V. Scully is principal of the New Hampshire architectural firm Daniel V. Scully/Architects. Published 23rd May 2025

TITLE INFORMATION
Tel: +44 (0) 1394 389950
Email: uksales@accartbooks.com
Web: https://www.accartbooks.com/uk
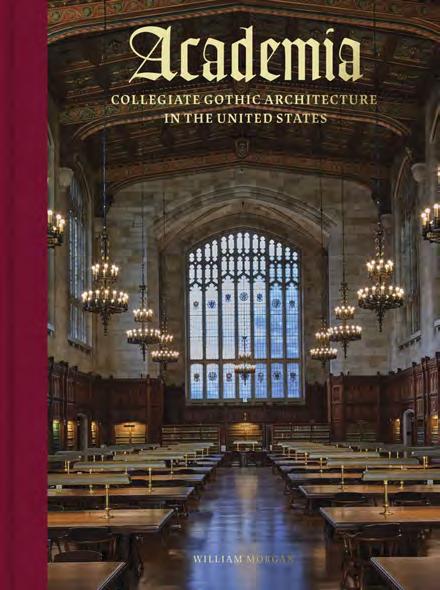

William Morgan
ISBN
Publisher
Binding
Territory
Size
Pages
Price
9780789214683
Abbeville Press
Hardback
World excluding USA, Canada, Puerto Rico, and Australia
304 mm x 228 mm
200 Pages
£40.00
The first-ever book about the architectural style (of the late 19th and early 20th centuries) that defined the image of the American college campus
An engaging text by noted architectural historian William Morgan
Spectacular colour photos of campuses from Princeton and Yale, to Vassar and Bryn Mawr, to UMich and UChicago
Special chapters on southern colleges and prep schools
An essential volume for architecture lovers and alumni of the featured schools (not to mention devotees of the Dark Academia aesthetic on social media)
This is a volume that will be informative to specialists, but also a visual delight for the average reader. An indispensable addition to the field. John Wilmerding, Sarofim Professor of American Art, emeritus, Princeton University
William Morgan offers an overview of the flowering of the collegiate Gothic style in America between the Civil War and the crash of 1929. Here is a splendidly illustrated book full of insight. New Criterion
Explore America s most breathtaking college campuses where Gilded Age wealth found a Gothic inspiration.
The Collegiate Gothic style, which flourished between the Gilded Age and the Jazz Age, was intended to lend an air of dignified history to America s relatively youthful seats of higher learning. In fact, this mash-up of Oxbridge quaintness with piles of new money gave rise at schools like Princeton and Vassar, Yale and Chicago to unprecedented architectural fantasies that reshaped the image of the college campus. Today the ivy-covered monuments of Collegiate Gothic still exercise a powerful hold on the public imagination as evidenced, for example, by their prominent place in the Dark Academia aesthetic that has swept social media.
In Academia, the noted architectural historian William Morgan traces the entire arc of Collegiate Gothic, from its first emergence at campuses like Kenyon and Bowdoin to its apotheosis in James Gamble Rogers s intricately detailed confections at Yale. Ever alert to the complicated cultural and social implications of this style, Morgan devotes special sections to its manifestations at prep schools and in the American South, and to contemporary revivals by architects like Robert A. M. Stern.
Illustrated throughout with well-chosen color photographs, Academia offers the ultimate campus tour of our faux-medieval cathedrals of learning.
William Morgan, an architectural historian, has taught at Princeton, the University of Louisville, and Brown. He is the author of Collegiate Gothic: The Architecture of Rhodes College, American Country Churches, and Snowbound: Dwelling in Winter, among others.

TITLE INFORMATION
Tel: +44 (0) 1394 389950
Email: uksales@accartbooks.com
Web: https://www.accartbooks.com/uk

Peggy Shannon

Introduction by Scott Simon
ISBN
Publisher
Binding
Territory
Size
Pages
Illustrations
Price
9781788841016
ACC Art Books
Hardback World
300 mm x 237 mm
336 Pages
382 color
£45.00
The first contemporary, illustrated English-language book to reflect the history and beauty of Parisian churches Explores 37 of the most beautiful churches in Paris, replete with photography and must-see features Above all, a beautiful book of stunning photographs
Parisian churches are revered around the globe. Their stunning stained-glass windows and intricate Gothic architecture are accomplishments of unrivalled elegance. Churches of Paris gathers 37 of the finest in the City of Light, spanning the 12th to the 19th centuries. Each entry is embellished with beautiful colour photography and behind-the-scenes historical commentary.
Offering insight into the buildings construction and genesis, this book narrates how each church was shaped by war, revolution and time. With information on restoration and preservation, this is an invaluable guide for Francophiles and curious armchair travellers alike.
Featured churches include: Basilique du Sacré-Coeur de Montmartre, Basilique Sainte-Clotilde, Basilique Cathédrale de Saint-Denis, Notre-Dame Cathedral, La Chapelle de l Epiphanie des Missions Etrangères et la Salle des Martyrs, La Chapelle Notre-Dame de la Médaille Miraculeuse, La Chapelle Saint-Vincent-de-Paul, La Madeleine, Notre-Dame-de-Lorette, Notre-Dame-des-Blancs-Manteaux, Notre-Dame-des-Victoires, Cathedral Saint-Alexandre-Nevsky, Saint-Augustin, La Sainte-Chapelle, Sainte-Élisabeth-de-Hongrie, SainteMarguerite, Saint-Étienne-du-Mont, La Sainte-Trinité, Saint-Eugène-Sainte-Cécile, Saint-Eustache, Saint-François-Xavier, Saint-Germaindes-Prés, Saint-Germain l Auxerrois, Saint-Gervais-Saint-Protais, Saint-Jacques-du-Haut-Pas, Saint-Joseph-des-Carmes, Saint-Julien-lePauvre, Saint-Louis-en-l Île, Saint-Merry, Saint-Paul-Saint-Louis, Saint-Pierre de Montmartre, Saint-Roch, Saint-Séverin, Saint-Sulpice, Saint-Thomas-d Aquin, Saint-Vincent-de-Paul, The American Cathedral in Paris
Peggy Shannon has spent the past six years researching and photographing notable and lesser-known churches in Paris. During thousands of hours on the ground in the City of Light, she has interviewed and developed close relationships with historians, city administrators, clergy, academics and tour guides. These relationships have given her exceptional access to the little-known historical details and fascinating behind-the-scenes information that inform the texts accompanying her photographs.Shannon holds a B.A. degree in psychology and religion from the Santa Fe College, and studied folklore and arts administration in the Master s Program at Indiana University. She divides her time between Paris, France, Cincinnati, Ohio and Nova Scotia.
Published 17th Oct 2022

Tel: +44 (0) 1394 389950
Email: uksales@accartbooks.com
Web: https://www.accartbooks.com/uk
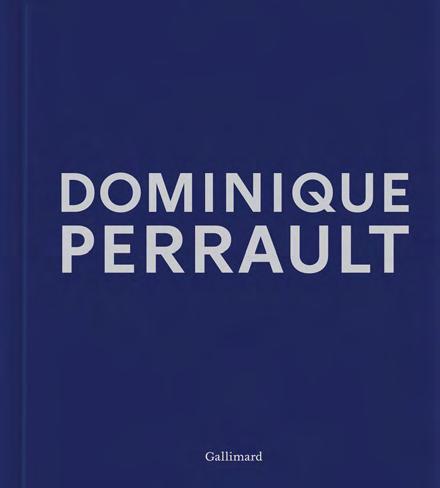
Editions Gallimard
ISBN
Publisher
Binding Territory
Size
Pages
Illustrations
Price

9782073067753
Editions Gallimard
Hardback
World
300 mm x 270 mm
352 Pages
500 color
£55.00
The clear concepts of Dominique Perrault, one of the greatest contemporary architects: over 800 works in 40 years!
Dominique Perrault imagined major buildings all over the world (South Korea, China, Japan and in Europe, Germany, Austria, Belgium, Spain, Hungary, Italy, Switzerland)
A deep dive into his imagination and way of thinking with interviews, sketches and ideas for potential projects
Richly illustrated with 500 images: photos, plans, sketches
Interviews with various collaborators
Includes projects from 2008 to planned projects as far ahead as 2028
This comprehensive monograph celebrates the work of Dominique Perrault, an architect and urban planner who has worked on iconic projects all over the world. He s left his mark on world architecture with major projects such as the Olympic velodrome in Berlin, the Ewha Women s University in Seoul and more recently the Olympic Village in Paris.
The foreword discusses a thought process and an architecture that makes no secret of its attraction to contemporary art. A glossary, along with a small catalogue raisonné, concludes the monograph.


TITLE INFORMATION
Tel: +44 (0) 1394 389950
Email: uksales@accartbooks.com
Web: https://www.accartbooks.com/uk
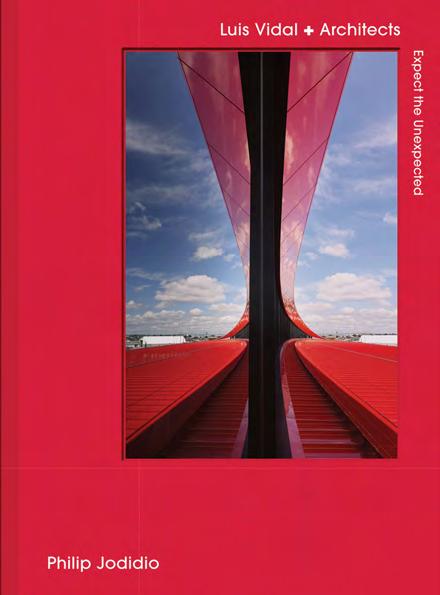
ISBN Publisher Binding Territory Size
Pages
Illustrations Price

9781864709841
Images Publishing Hardback World
300 mm x 223 mm
272 Pages
240 color, 10 b&w
£60.00
Valuable coverage of the work of Luis Vidal + Architects, including airport designs, projects that engage the community, and refurbishment and modernisation
Introduction by renowned architectural writer and critic Philip Jodidio provides valuable insights into the direction and influences of Luis Vidal, and why he places emphasis on practical issues (such as natural light, solar gain, and future expansion) in his designs
This stunning monograph features an intensely personal endeavour a private residence that encapsulates much of the thinking that has made Vidal s work so successful across the world
The text offers an insight into his careful selection of materials, and interest in signature colours, such as prismatic red for the Boston Logan International Airport Terminal E project
Projects showcase Vidal s commitment to energy-efficient solutions and design, including Terminal 2 at Heathrow Airport, which is the world s first airport to obtain a BREEAM Excellent rating
Vidal is renowned for his capacity to deliver major projects on budget and on schedule
This beautifully appointed monograph features stunning full-colour photographs and richly detailed plans and diagrams showcasing the work of Spanish architect Luis Vidal and his studio, Luis Vidal + Architects. Renowned writer and international architecture expert Philip Jodidio provides valuable insights into the work of Vidal and eloquently narrates the stories of 14 distinctive projects across a wide international region.
The projects in the stunning volume, ranging from private residences and urban buildings to hospitals, airports, and educational and cultural centres, have become a world reference in architecture, design, and construction. Among the selected works are the award-winning Terminal 2 (The Queen s Terminal) at Heathrow Airport in London, Matta Sur Community Center in Santiago de Chile, and Loyola University Campus in Seville. The monograph also features an intensely personal endeavour for Vidal a private residence that encapsulates much of the thinking that has made Vidal s work so successful across the world.
Philip Jodidio is the author of more than a hundred books, specialising in contemporary art and architecture. Born in 1954 in the United States and educated at Harvard University, Jodidio lived in France from 1976 to 2005 and was the editor-in-chief of the French art journal Connaissance des Arts between 1979 and 2002. He is an editorial consultant for the Aga Khan Trust for Culture. Jodidio lives in Lausanne, Switzerland.


Tel: +44 (0) 1394 389950
Email: uksales@accartbooks.com
Web: https://www.accartbooks.com/uk
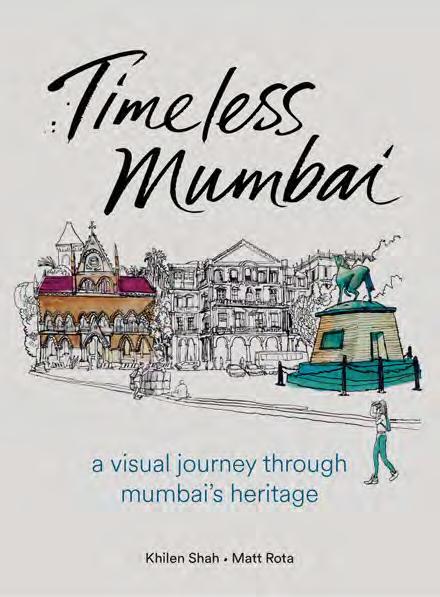

Text by Khilen Shah
By (artist) Matt Rota
ISBN
Publisher
Binding
Territory Size
Pages
Illustrations
Price
9781836360025
Kulturalis
Hardback
World
245 mm x 173 mm
208 Pages
100 color
£75.00
A beautifully rendered walking tour through the finest architecture in Mumbai
Specially commissioned illustrations by US artist Matt Rota, who spent months in Mumbai preparing sketches Succinct and lively text accompanies the illustrated walking tour, giving essential cultural and historical context
Original and luxurious presentation: accordion binding allows the illustrations to be read as continuous narrative; book is protected by a pictorial slipcase
As Khilen Shah states in his foreword to this remarkable book, modern architecture misses the soulfulness and artistry of the buildings and structures of earlier days, which is why it is all the more important to preserve what we have in reality and in art. This book is an attempt to preserve in memory some impressions of Mumbai s architectural beauty. It also seeks to correct the image of Mumbai in the minds of both outsiders and those who have lived there, encouraging them to think beyond the city s slums.
The book is intended to showcase Mumbai as a city worth seeing and savouring. Artist Matt Rota brings a unique creative style to this endeavour, which perfectly blends the human and cultural element of the city with its architectural beauty. The result is a sumptuous production that would suit a library shelf or a coffee table, whether in India or abroad.
Khilen Shah runs Mumbai-based luxury real estate company 25 Residences. Timeless Mumbai is the result of his passion for his home city's architectural legacy, which embraces fine examples of Art Deco, Victorian Neoclassicism, and fusions of local and colonial styles. A graduate of the Maryland Institute College of Art and the School of Visual Arts, Matt Rota has worked with clients including the New York Times, the Washington Post, the New Yorker, Pentagram, Harper's, Penguin Books, the Transnational Institute, ProPublica, the LA Times, the International Center for Investigative Journalism, Foreign Policy, the Equal Justice Initiative, American Scholar, the Criterion Collection, the New Republic, and many others. Over the past 10 years, he has taught illustration at the Maryland Institute College of Art and the School of Visual Arts. Matt has written two books on drawing, has an extensive exhibition career, and is on the board of the historic Artists Equity Association. His work is regularly included in the annuals of American Illustration and the Society of Illustrators. Matt Rota is represented by Maria Cardelli at Illustration Zone.


Tel: +44 (0) 1394 389950
Email: uksales@accartbooks.com
Web: https://www.accartbooks.com/uk


Introduction by Jeanette Wall
ISBN
Publisher
Binding Territory
Size
Pages
Illustrations
Price
9781864709964
Images Publishing Hardback World
280 mm x 212 mm
256 Pages
184 color
£30.00
A beautifully illustrated and inspirational book to send a shiver down the reader s spine, and best enjoyed with a hot drink or curled up in front of a warm fireplace
Engaging descriptions of each project by the owners, detailing challenges, benefits, and full of tips and tricks from the experts
Covers a wide range of residences from across the globe, including Canada, Czechia, France, Ireland, Norway, Finland, Poland, Sweden, United Kingdom, and United States
Best design practices illustrated with examples for warm and cozy houses and interiors, how to design for wintery conditions, including large snow loads
There s an elemental satisfaction in living in a cozy sanctuary in the midst of a snowy landscape. It evokes feelings of warmth, security, refuge, and comfort. This revised edition of Winter Homes beautifully illustrates examples from winter wonderlands around the globe and provides ingenious solutions on how the home s design is formulated, and the architectural and interior design techniques used to create both a connection to nature and contend with biting winter conditions.
Curl up in front of the fire with this gorgeous edition, crammed full of evocative images, and take a journey through some of the world s best contemporary and stylish winter residences, be they atop mountains, deep in the valleys, forests or plains, or along coastal regions. Bask in the splendid vicarious warmth from your sofa and enjoy the beauty of a home that is perfectly designed for a moody winter landscape.


TITLE INFORMATION
Tel: +44 (0) 1394 389950
Email: uksales@accartbooks.com
Web: https://www.accartbooks.com/uk
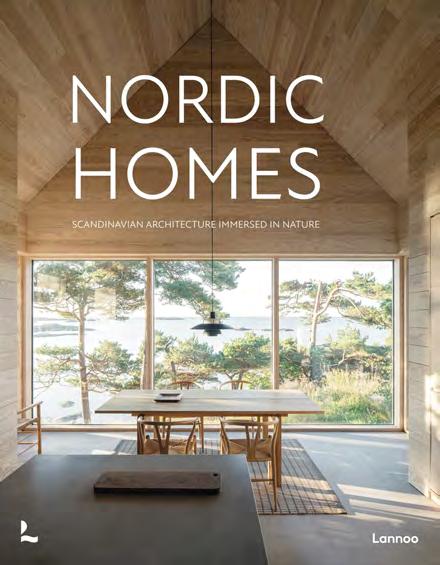
Scandinavian Architecture Immersed in Nature

Agata Toromanoff
ISBN
Publisher
Binding
Territory
Size
Pages
Illustrations
Price
9789401417631
Lannoo Publishers
Hardback
World excluding Belgium, The Netherlands, France, Switzerland & Scandinavia
280 mm x 220 mm
256 Pages
190 color
£50.00
Discover the harmony between Nordic architecture and the beauty of nature in this curated selection of 40 stunning locations across Scandinavia
Long summers and dark winters inspire a unique approach to building and living
Picturesque Scandinavian archipelagos and extra-long summer days create the perfect environment for dreamy homes. Summer houses that blend smoothly into their surroundings help us reconnect with and merge into nature. But even in the long, dark winters, these homes must be destined to withstand exceptional weather conditions. The main features of these houses are the abundance of light, large windows and free, minimalist interiors. This selection of 40 stunning houses defines a perfect summer escape for those Scandinavian days that seem to last forever and, at the same time, an ideal place to spend the long winter days.
Agata Toromanoff is a well-known design expert and art historian who has worked for art collectors and galleries. She has written extensively for the specialised art press and is the author of books on design, architecture and photography. In 2014 she founded Fancy Books Packaging together with her husband Pierre, fulfilling a common dream of making illustrated books.

Published 25th Sep 2024

Tel: +44 (0) 1394 389950
Email: uksales@accartbooks.com
Web: https://www.accartbooks.com/uk
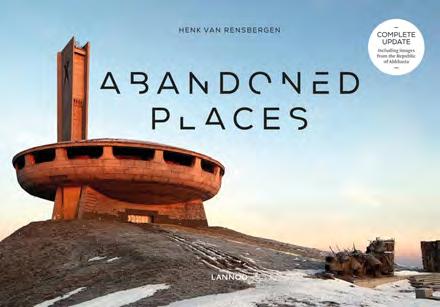

Henk Van Rensbergen
ISBN
Publisher
Binding
Territory
Size
Pages
Illustrations
Name of series
Price
9789401461511
Lannoo Publishers
Hardback
World excluding Belgium, The Netherlands, China, France, Switzerland & Scandinavia
130 mm x 195 mm
160 Pages
120 color, 50 b&w
Abandoned Places
£14.95
A new selection of the best images from Henk van Rensbergen, an urban explorer pioneer, in a handy format
This revised and expanded edition of his bestselling photo book of unusual places is packed with fascinating new images, including over 50% new material
Haunting photographs The Wall Street Journal. Henk van Rensbergen is a hero for urban explorers around the world Flanders Today. As an airline pilot, Belgian-born Henk Van Rensbergen was used to travelling the world. But he found a great way to supersize that passion: hunting for the most wonderful, secret, haunting abandoned places CNN. While his crew is resting at the pool, pilot and photographer Henk van Rensbergen explores deserted city palaces, overgrown factories or desolate areas of nature, finding beauty in the decay. This engaging book of photographs, a revised edition with new material, lets us wander through abandoned places, including Abkhazia, a break-away region bordering Georgia and Russia and the newest must-visit for every urban explorer.
Henk Van Rensbergen is the pilot of a Boeing 787 and a pioneering Urban Explorer. For more than 25 years, he has been capturing the most beautiful pictures of desolate and forgotten places. His Abandoned Places picture books (1, 2, 3 and The Photographer's Selection ) have been highly successful. A selection of his work can be found on: www.henkvanrensbergen.com.
Published 17th Jul 2019

Tel: +44 (0) 1394 389950
Email: uksales@accartbooks.com
Web: https://www.accartbooks.com/uk

Peter Vincent Architects

Text by Clare Jacobson
Foreword by Malia Mattoch McManus
ISBN
Publisher
Binding
Territory
Size
Pages
Illustrations
Price
9781954081611
ORO Editions
Hardback
World excluding USA, Canada, Australasia. Asia nonexclusive.
304 mm x 254 mm
248 Pages
200 color
£49.95
Features twenty built works by award-winning Honolulu-based Peter Vincent Architects
Each project is beautifully photographed and illustrated
The text, crafted from interviews with managing partner Peter Vincent, tells an intimate story of each projects' unique story
Island Homes: Casual Elegance in Design presents the beautiful yet unpretentious new homes, residential renovations, and commercial buildings designed by Honolulu-based Peter Vincent Architects. A boutique firm founded in 1992, PVA specialises in custom-built architecture in a broad spectrum of styles and genres. Each project responds to the unique needs and vision of its client as well as the physical, social, and environmental opportunities and requirements offered by its site.
In stunning colour photography, the book features twenty built works by PVA. Each shows the creative design, quality materials, and exacting proportions that set PVA apart. The text, crafted from interviews with managing partner Peter Vincent, tells an intimate story of each project and discusses the various personal experiences that have influenced his architectural philosophy. A foreword by Malia Mattoch McManus, author of The Hawaiian House Now, discusses how PVA projects respect their surroundings and the culture.
Founded in 1992, Peter Vincent Architects is a boutique architecture and interior design firm located in Honolulu. PVA s work encompasses a broad spectrum of styles and genres and responds to the unique needs and vision of each client and each site. Peter Vincent Architects is the recipient of numerous awards from the American Institute of Architects (AIA) Honolulu Chapter, Building Industry Association (BIA) of Hawaii, National Association of Industrial and Office Properties (NAIOP) Honolulu Chapter, and American Society of Interior Designers (ASID) Honolulu Chapter, among others. Other contributors Clare Jacobson, author Malia Mattoch McManus, foreword, Deborah L. Stanley, Afterword.


TITLE INFORMATION
Tel: +44 (0) 1394 389950
Email: uksales@accartbooks.com
Web: https://www.accartbooks.com/uk
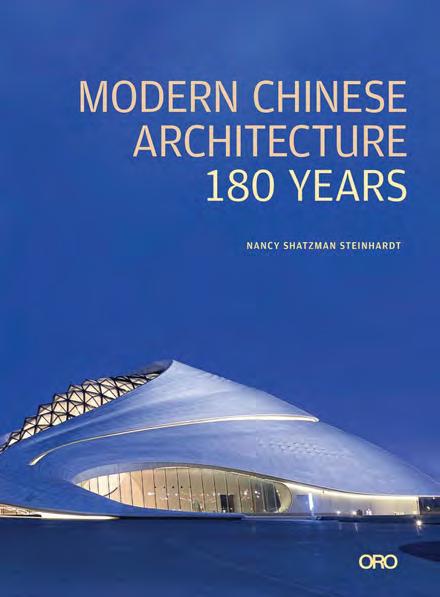

ISBN
Publisher
Binding Territory Size
Pages
Illustrations
Price
9781961856073
ORO Editions
Hardback
World excluding USA, Canada, Australasia. Asia non-exclusive.
333 mm x 241 mm
470 Pages
400 color
£59.95
This is a clear, accurate, readable survey with superior illustrations that includes every major building constructed in China from 1840-2020
Outstanding visual record of 180 years of architecture in China
Ideal textbook for surveys of modern Chinese architecture, as well as for courses in modern architecture and Chinese architecture
Makes clear that even as Chinese architecture was becoming modern, traditional-style construction persisted. The book insists on understanding modern Chinese architecture as part of the multimillennial Chinese architectural tradition
This is a clear, accurate, readable survey of the dramatic transformation of Chinese architecture from 1840 through 2020. It narrates the change from a predominantly timber-frame tradition to construction in twisted steel and ecologically sensitive local materials. The book places the buildings in historical context.
Modern Chinese Architecture: 180 Years tells the dramatic story of the transformation of Chinese architecture from a predominantly modular, timberframe, single-story building system with ceramic tile roofs of anonymous, local craftsmen to skyscrapers designed by internationally acclaimed architects, from temple markets and itinerant peddlers to megamalls, and from open air stages to auditoriums and stadiums with cutting-edge acoustics. The architectural transformation occurs as China transforms from a dynasty ruled by emperors to a republic to a people s republic, from a country in which fewer than half the male population, and perhaps 10 percent of the female population could read to at least 97% literacy, and from a population that was fewer than 5 percent to more than 60 percent urban.
The development of architecture in China is explained century-by-century through five generations of architects: foreigners, China s first generation who study modern architecture abroad, their students who design in China during years of war with Japan, internal warfare, and the Cultural Revolution, the next generation who in the 1980s begin to study abroad again, and designers of this century from every continent who compete to transform the Chinese landscape. The buildings in this book come from every province.
Nancy S. Steinhardt is Professor of East Asian Art and Curator of Chinese Art at the University of Pennsylvania. She is author or editor of 13 books and more than 100 articles.


Tel: +44 (0) 1394 389950
Email: uksales@accartbooks.com
Web: https://www.accartbooks.com/uk
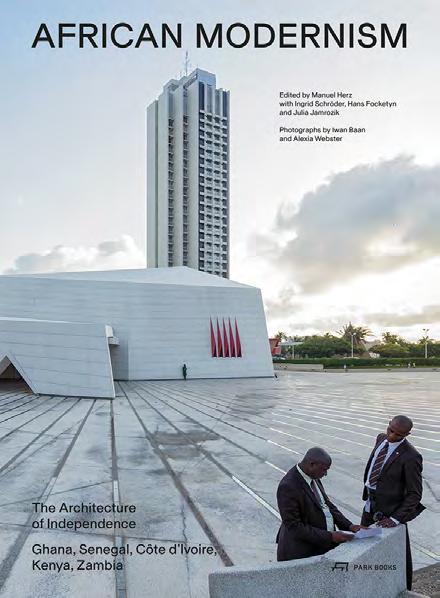

Edited by Manuel Herz
Edited by Ingrid Schröder
Edited by Hans Focketyn
Edited by Julia Jamrozik
ISBN
Publisher
Territory
Illustrations Price
New edition of the most comprehensive survey of modern architecture in Africa to date
9783038602941
Park Books
Paperback / softback
World excluding Austria, Germany, Switzerland, Puerto Rico, United States, Canada, and Japan
320 mm x 235 mm
640 Pages
909 color, 54 b&w
£75.00
An unrivalled study of the close relationship between architecture and nation building after African countries gained independence from their former colonial powers
Features detailed descriptions of more than 100 buildings and memorials in Ghana, Senegal, Côte d'Ivoire, Kenya, Zambia
Lavishly illustrated with photographs by distinguished artists Iwan Baan und Alexia Webster, as well as with historic images and plans
When African Modernism was first published in 2015, it was showered with international praise and has been sought after ever since it went out of print in 2018. Marking Park Books 10th anniversary, this landmark book will now be available again.
Over the course of the 1950s and 1960s, most African countries gained independence from their respective colonial powers. Architecture became one of the principal means by which the newly formed states expressed their national identity. African Modernism investigates the close relationship between architecture and nation-building in Ghana, Senegal, Côte d Ivoire, Kenya, and Zambia. It features 100 buildings with brief descriptive texts, images, site plans, selected floor plans and sections. The vast majority of images were taken by Iwan Baan and Alexia Webster especially for the book s first edition, documenting the buildings in their present state. Each country is portrayed through an introductory text and a timeline of historic events. Additional essays on specific aspects and topics of postcolonial Africa, likewise richly illustrated with images and documents, round out this outstanding volume.
Manuel Herz runs his own design and urban planning studio in Basel and Cologne. He is assistant professor at the University of Basel.
Ingrid Schröder is an architect and director of the MPhil program in Architecture and Urban Design at the University of Cambridge. She was appointed director of the Architectural Association s School of Architecture in London in May 2022 and will assume that position in August 2022.
Hans Focketyn runs his own architecture firm in Basel and teaches as a professor at Bern University of Applied Sciences School of Architecture, Wood and Civil Engineering in Burgdorf, Switzerland.
Julia Jamrozik is an architect and assistant professor at the University of Buffalo s School of Architecture in Buffalo, NY.


Tel: +44 (0) 1394 389950
Email: uksales@accartbooks.com
Web: https://www.accartbooks.com/uk


Owen Hopkins
ISBN
Publisher
Binding
Territory
Size
Pages
Illustrations
Price
9781910350621
Royal Academy of Arts
Hardback
World excluding USA & Canada
230 mm x 170 mm
128 Pages
70 color
£14.95
Examines a wide variety of British building types dating from 1945 to 1979, with exquisite photographs of them as they were originally conceived
Includes the works of an important array of architects, including Richard Seifert, Alison and Peter Smithson, and Erno Goldfinger Published to complement the display Futures Found at the Royal Academy in February 2017
Lost Futures looks in detail at the wide range of buildings constructed in Britain between 1945 and 1979. Although their bold architectural aspirations reflected the forward-looking social ethos of the postwar era, many have since been either demolished or altered beyond recognition. Photographs taken at the time of their completion are accompanied by expertly researched captions that examine the buildings design, creation, the ideals they embodied and the reasons for their eventual destruction.Lost Futures covers many building types, from housing to factories, commercial spaces and power stations, and presents the work of both iconic and lesserknown architects. The author charts the complex reasons that led to the loss of these projects ambitious futures, and assesses whether some might one day be recaptured.
Owen Hopkins is a writer, historian and curator of architecture. He is Architecture Programme Curator at the Royal Academy of Arts. He is the author of Mavericks: Breaking the Mould of British Architecture (RA Publications, 2016), From the Shadows: The Architecture and Afterlife of Nicholas Hawksmoor (Reaktion, 2015) and Architectural Styles: A Visual Guide (Laurence King, 2014).


TITLE INFORMATION
Tel: +44 (0) 1394 389950
Email: uksales@accartbooks.com
Web: https://www.accartbooks.com/uk

The definitive book on Facadism

The Gentle Author
ISBN
Publisher
Binding
Territory
Size
Pages
Illustrations
Price
9780995740167
Spitalfields Life Books
Hardback
World exlcuding USA & Canada
224 mm x 156 mm
122 Pages
60 color
£15.00
Essential book for all architects and those interested in contemporary architecture
Novelty binding that folds out to become a facade
A humorous analysis of facadism in London why it is happening and what it means accompanied by a gallery of the most notorious examples guaranteed to induce laughter and horror in equal degree.
Since 2009, The Gentle Author has published a daily story at SPITALFIELDS LIFE amounting to over 5,000 tales about the culture of London and the East End. Drawing a large international audience, SPITALFIELDS LIFE was chosen byThe Guardian as the best London blog among the best city blogs around the world. The Gentle Author has published numerous books includingSpitalfields Life, The Gentle Author s London Album, Spitalfields Nippers, The Cries of London, The Life & Times of Mr Pussyand The Creeping Plague of Ghastly Facadism, and written features for The Financial Times, The Daily Telegraph, The Guardian, World Of Interiors, New Statesmanand Frieze


TITLE INFORMATION
Tel: +44 (0) 1394 389950
Email: uksales@accartbooks.com
Web: https://www.accartbooks.com/uk

Werner Pawlok
ISBN
Publisher
Binding
Territory
Size Pages
Illustrations
Price

9783961714575
teNeues Books
Hardback
World excluding Germany, Austria, Switzerland, Belgium,
Netherlands
370 mm x 290 mm
304 Pages
200 color
£89.95
Unique combination of art photography and some of the most beautiful greenhouses in Europe Enlightening texts including a short cultural history of greenhouses and their botanical treasures
Photographer Werner Pawlok takes us on a journey to enchanted places like Kew Gardens or the Royal Greenhouses in Laken
Botanical gardens represent people s centuries-old fascination with exotic plants. Werner Pawlok has photographically explored special tropical greenhouses within Europe and shows us here his most beautiful pictures in his usual colourfully expressive manner from the Palm House in the Botanical Garden in Copenhagen, to Kew Gardens in London, and the Great Palm House at Schönbrunn. The scent of the warm earth and the breath of the plants can almost be felt when looking at the large-format and colourful pictures. Fascinating interplays of colour allow the filigree architecture of famous master builders and the impressive plants to shine in a special light. Pawlok, self-taught and intuitive photographer, captures these magical places in a fascinating way. Each photo is a work of art in itself.
Interesting texts about the cultural history of greenhouses, from the simple wooden construction to the efficient glass dome, accompany this extraordinary photo book. Let yourself be inspired by Pawlok s high-end photographs and embark on a nostalgic journey. As Pawlok himself puts it: Being allowed to enter these wonderful glass palaces and explore their green-scented, tropical interiors with my camera felt like an expedition into the heart of the 19th century.
Text in English and German.
Werner Pawlok, born in Stuttgart in 1953, founded the first photo gallery in southern Germany in 1980. In the late eighties, his work gained great recognition through his participation in group exhibitions with works by Warhol, Richter, Mapplethorpe and Polke. His well-known works include his 50 x 60 cm Polaroids as well as his unconventional fashion and celebrity photographs of John Malkovich, Dennis Hopper or Juliette Binoche.
Whether he portrays writers from Siri Hustvedt to Salman Rushdie to Jonathan Franzen - as in the series Faces of Literature - or traces the spirit of the abandoned Ford factories in New Orleans - Pawlok's works have a very individual character and exert a great attraction on his viewers.
As a self-taught artist, Werner Pawlok has developed a style over decades that lies beyond the mainstream and has led to worldwide recognition of his works in museums, galleries and among collectors. His visual language is characterised by the search for constantly new visual ideas and possibilities of expression.

Category
Updated by ACC – 21/11/2025
ISBN Title
Architecture 9781911422495 Archigram
Architecture 9781911422464 Archigram #Ten
Architecture 9781864709926 Kengo Kuma
Architecture 9781864709919 Coastal Bliss
Architecture 9781788842181 The Architecture of Sir Edwin Lutyens: The Country Houses
Architecture 9781788842303 The Architecture of Sir Edwin Lutyens: Volume 2
Architecture 9781788842501 The Architecture of Sir Edwin Lutyens: Vol 3
Architecture 9781864707113 Sir Edwin Lutyens: The Arts & Crafts Houses
Architecture 9783039422487 Peter Zumthor 1985–2013
Architecture 9783038604266 The Metropolitan Tower
Architecture 9780789215048 The Cape Cod Cottage
Architecture 9780789214683 Academia
Architecture 9781788841016 Churches of Paris
Architecture 9782073067753 Dominique Perrault
Architecture 9781864709841 Expect the Unexpected
Circa Press £75.00 Hardback
Circa Press £25.00 Paperback
The Images Publishing Group £60.00 Hardback
The Images Publishing Group £40.00 Hardback
ACC Art Books £125.00 Hardback
ACC Art Books £125.00 Hardback
ACC Art Books £125.00 Hardback
Images Publishing £65.00 Hardback
Scheidegger & Spiess £290.00 Hardback
Park Books £35.00 Paperback
Abbeville Press £14.95 Hardback
Abbeville Press £40.00 Hardback
ACC Art Books £45.00 Hardback
Editions Gallimard £55.00 Hardback
Images Publishing £60.00 Hardback
Architecture 9781836360025 Timeless Mumbai Kulturalis £75.00 Hardback
Architecture 9781864709964 Winter Homes
Architecture 9789401417631 Nordic Homes
Architecture 9789401461511 Abandoned Places
Architecture 9781954081611 Island Homes
Architecture 9781961856073 Modern Chinese Architecture
Lannoo Publishers £30.00 Hardback
Lannoo Publishers £50.00 Hardback
Lannoo Publishers £14.95 Hardback
ORO Editions £49.95 Hardback
ORO Editions £59.95 Hardback
Architecture 9783038602941 African Modernism Park Books £75.00 Paperback
Architecture 9781910350621 Lost Futures
Architecture 9780995740167 The Creeping Plague of Ghastly Facadism
Architecture 9783961714575 Greenhouses
Royal Academy of Arts £14.95 Hardback
Spitalfields Life Books £15.00 Hardback
teNeues Books £89.95 Hardback