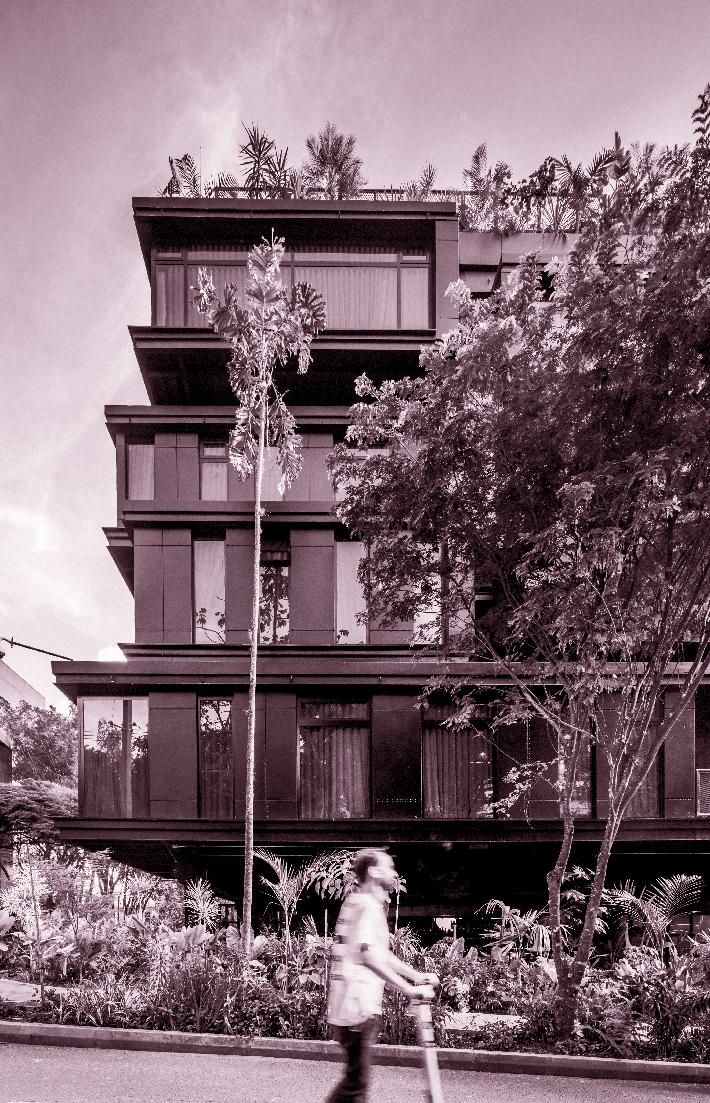
2 minute read
CLICK CLACK HOTELMEDELLIN CONSTRAINTS NETWORK
VC. Perforated block. Our client purchased two adjacent lots on the same block: the first one crossing in a southnorth direction, and the second one shaping the northeast corner. By demolishing the existing buildings, the possibility of generating urban connections within the square became evident. Our client proposed a hotel that offered open spaces to the city (in a controlled manner), that also functioned as a center for cultural events (musical, gastronomic, artistic, and festive events). Therefore, we proposed a system of porous urban spaces on the ground floor: passage, patio, stands, terraces, stage, and lobbies, accompanied by restaurants, art gallery, cafe, and a basement for loud parties.
SC. Regulations. Two similar urban regulations defined the general shape of the building. For the whole block, a maximum ground floor height of 5 meters and a 70% maximum construction area of the lot. The south side block allowed a maximum height of 8 stories and an 11-meter setback separating the road axis to the facade. The north side of the block had a 5-story maximum height restriction and 9.50-11-meter setbacks to the road axis. In this way, we designed a building with different overhangs depending on the height and position.
Client: Monkey Business S.A.S.
Opening: 2019
Program: Hotel
Location: Medellin
Built area: 8,723 m2
Ecosystem: Montane forest
Altitude above sea level: 1,600 m
Cost per m2: USD 1,300
SC. No Ceiling. Budget cuts did not allow the construction of a metal ceiling we designed inside all the roof strips. This situation forced us to accept an industrial appearance that reveals the operation of the building in a simple way.
SC. Tripodes. The upper trusses’ structural forces and the big concrete foundations led us to design tripod-shaped columns. Two metal elements, one vertical and the other at an angle perpendicular to the facade withstand the horizontal forces of the trusses. A third element also at an angle but parallel to the facade, stiffens the structure in the longitudinal direction, carrying the drain pipes without touching the foundations.
VC. Green. For the color choice and the design of the perforations of the facades, we worked in partnership with our friend and graphic designer Juan David Diez, who chose the green tones of the roof membranes, the concrete floor, and the metal facades. He created the facade design taking photographs of small leaves that had fallen to the ground, which he organized in patterns to control the amount of airflow.
Comments
Plan: b does architecture based on the acceptance of constraints derived from social and environmental problems and those established by the professional practice itself. For them, the ability to do architecture is no longer put in a set of unchangeable rules and knowledge but resides in a sensitivity open to the world; to this sphere, that is the heritage of people, animals, and the things that inhabit it. In this way, Plan: b’s architecture builds an open work, based on a way of thinking that opens its pores to learn from what surrounds them, and is immersed in this world of constant transformation. The practice they carry out aims to widen the playing field through the critical incorporation of concepts (partial agreements, awaiting architecture, permeability, architecture in reverse, constraints) and thoughts that enrich their wonder through the endless trial of ideas and forms — which is the basis of their work. Plan: b’s architecture emerges from a trial and error procedure, capable of becoming a reflection strongly anchored in the person. It is an architecture supported by a provisional humanism that arises from the acceptance that particular circumstances are drawn as a starting point. To them, theory and practice are not dissociated since the work of creating architecture goes through the continuous redefining of changing reality, restrictions, and contradictions. Only those who understand constraints as a creative opportunity can continue to consider this profession seriously. Plan: b aligns with what we like to call potential architecture, in which limitations paradoxically increase the degree of freedom by accidentally confronting and matching private obsessions with public needs.


