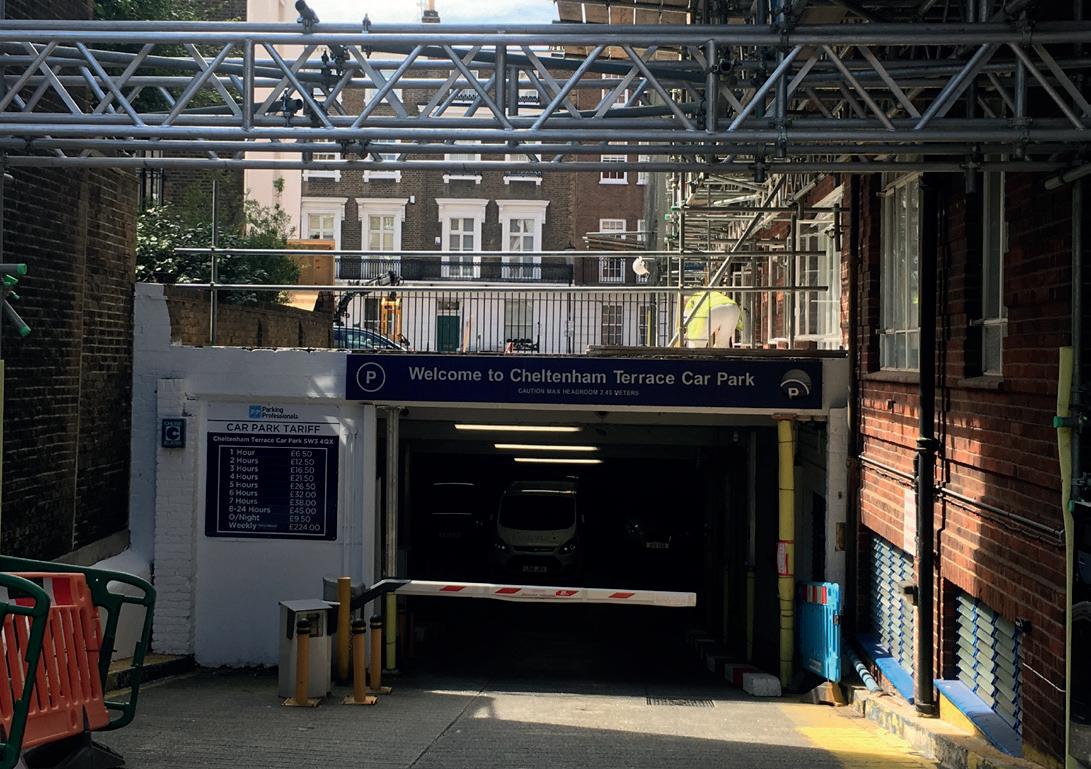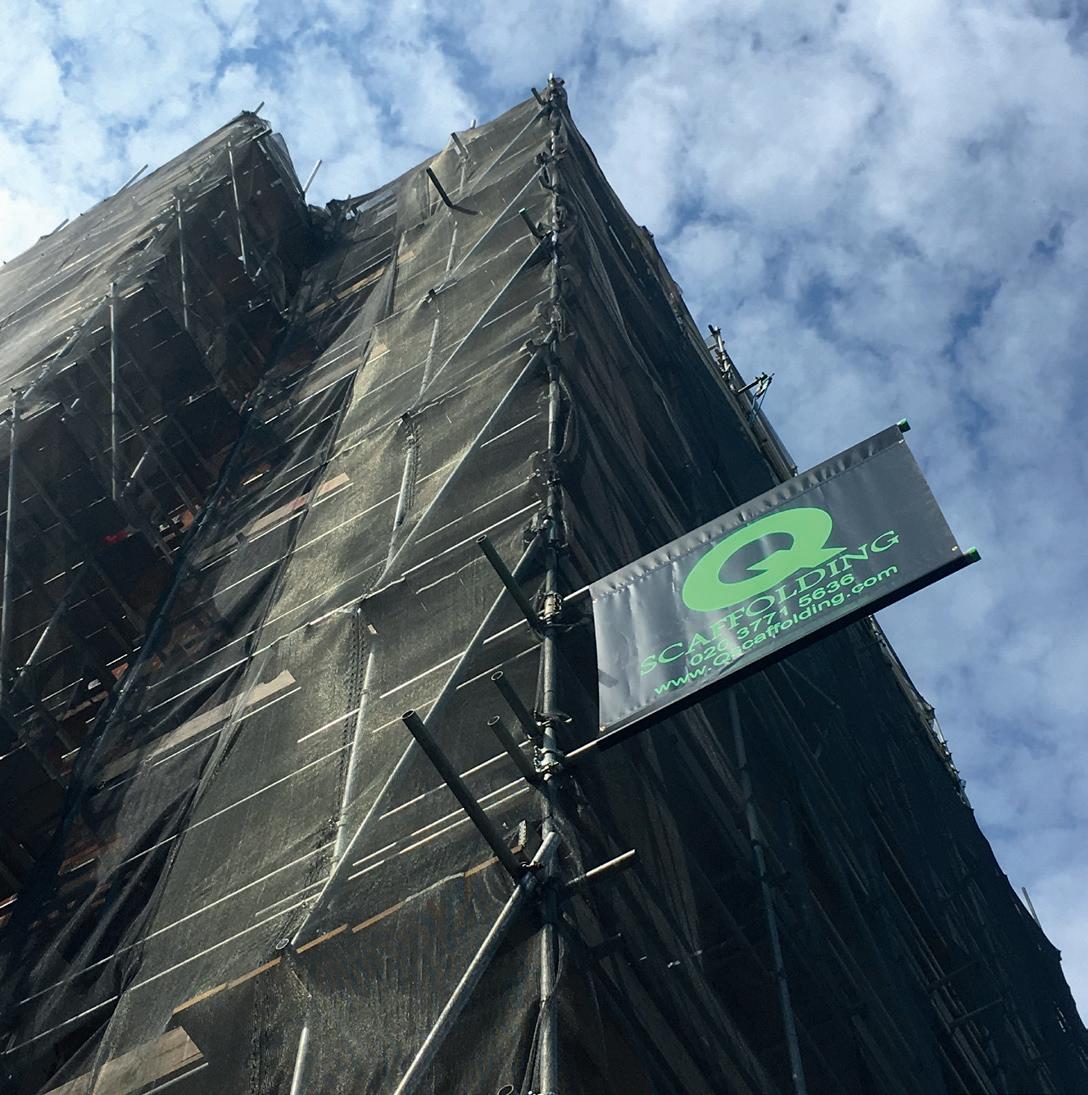
2 minute read
Safety is a top priority in fashionable Chelsea
from AccessPoint Issue 10
by AccessPoint
Scaffolding on a Grade II-listed apartment complex in the heart of Chelsea is being delivered by Q Scaffolding, where their pre-planning and innovative thinking have been integral components in keeping a tight programme on schedule.
Adrian JG Marsh
reports.
John Martindale from Q’s design partner, the Scaffold Design Company, explained: “Luckily, for the south elevation, it was easy to identify the structural members support in the car park roof and therefore we could indicate the scaffold support locations over the structural members below. We believed that the structural members would be capable of supporting the proposed loads applied by the temporary scaffolding.
“By working closely with clients and consulting engineers, our design team supplied our client with the proposed load so that they could assess the structural member capacity. This analysis led the project team to devise the back-propping layout for the review and agreement. We designed additional beams at the car park entrance to ensure access was maintained.”
“There were many challenges to overcome with this project and the presence of residents, busy pavements with passing pedestrians and a lot of local traffic meant we had to plan the work in detail and manage the installation carefully,” said Andrew Morgan from London-based Q Scaffolding.

Q Scaffolding was appointed to design and erect scaffolding for Savoy Construction as part of the refurbishment and redecoration of listed windows and balconies at Whitelands House. The 10-storey apartment block stands on London’s fashionable, and very busy, Kings Road, between Cheltenham Terrace and Walpole Street. The 1930s complex was designed by architects Verity and Beverley, who were famous for designing the Lord’s Pavilion, many London theatres and Paramount cinemas across the UK.
As with many older buildings, architectural and structural information can be thin and Whitelands House was no different. There was limited information and drawings available on the existing building.
The apartment block, which has an hour-glass shaped footprint, sits above a public car park – understanding the ground conditions posed a challenge to the scaffolding team. At certain points, the scaffold had to be launched from the roof of the car park. Scaffolding on the 30-metre-long south elevation, above the car park entrance, rose 24 metres and incorporated a complex beam structure to ensure access was maintained.
Q’s on-site team of six is led by a Black Hat supervisor. Working on tight sites, often with restricted access, led Q to adopt a construction strategy using tube and fitting and then use system for either staircase access.
Traffic management has played an important role in ensuring safety and minimal disruption on-site. Each day, an exclusion zone and signage were set up to protect both residents and the public, with a permanent traffic marshal appointed to manage access and egress from the public car park, which was in constant use. Communication among the scaffold team kept them aware of vehicle movements. With vehicles entering the car park and the entrance to Whitelands House, it was paramount these arrangements were discussed during the pre-start meetings and written into the risk assessments and method statements.
The design and installation was completed on time, and a robust inspection regime has also ensured on-site safety is high and the impact on local residents is minimised.
PROJECT TEAM:
Main contractor: Savoy Construction
Scaffolding contractor: Q Scaffolding
Scaffold designer: Scaffold Design Company
Site start: April 2019










