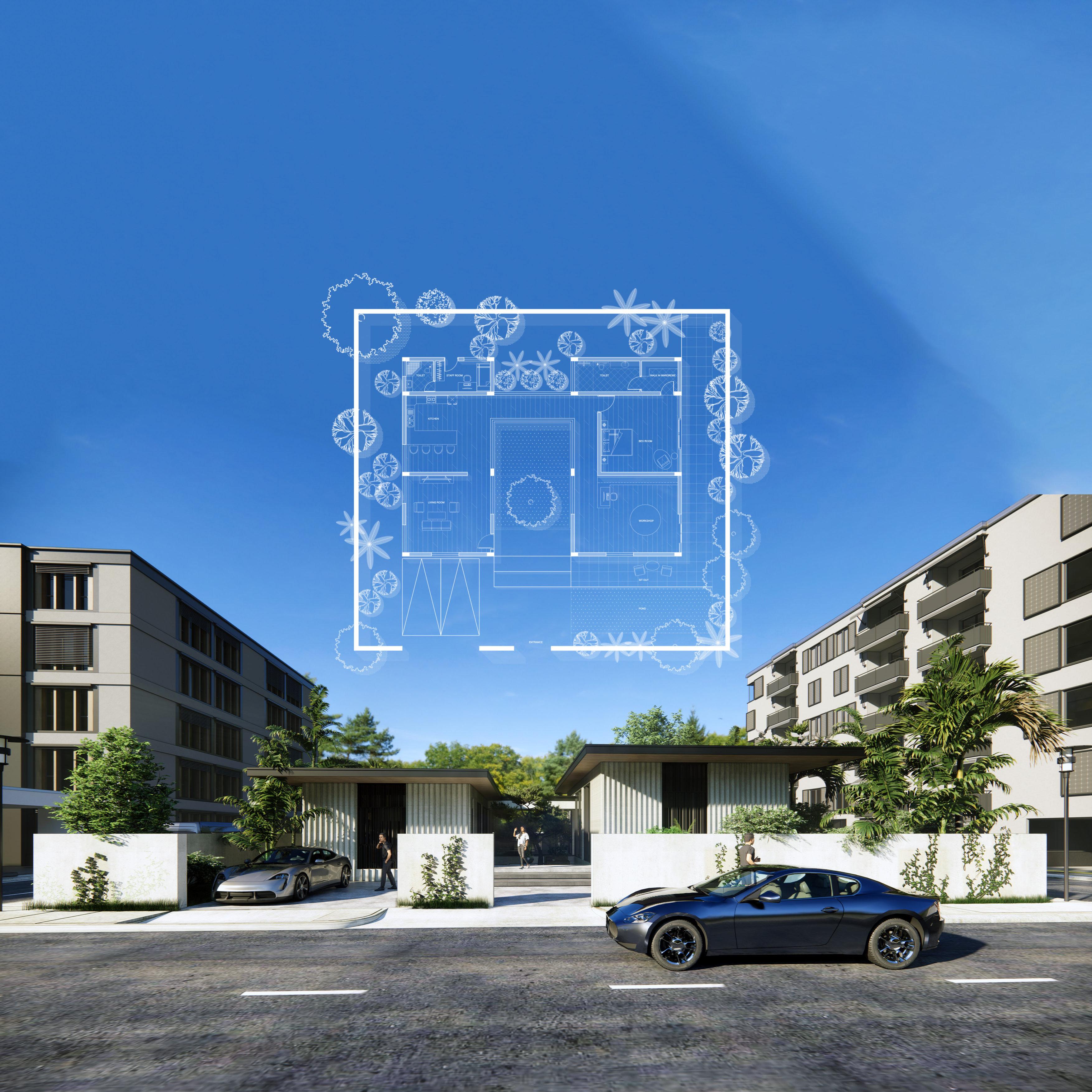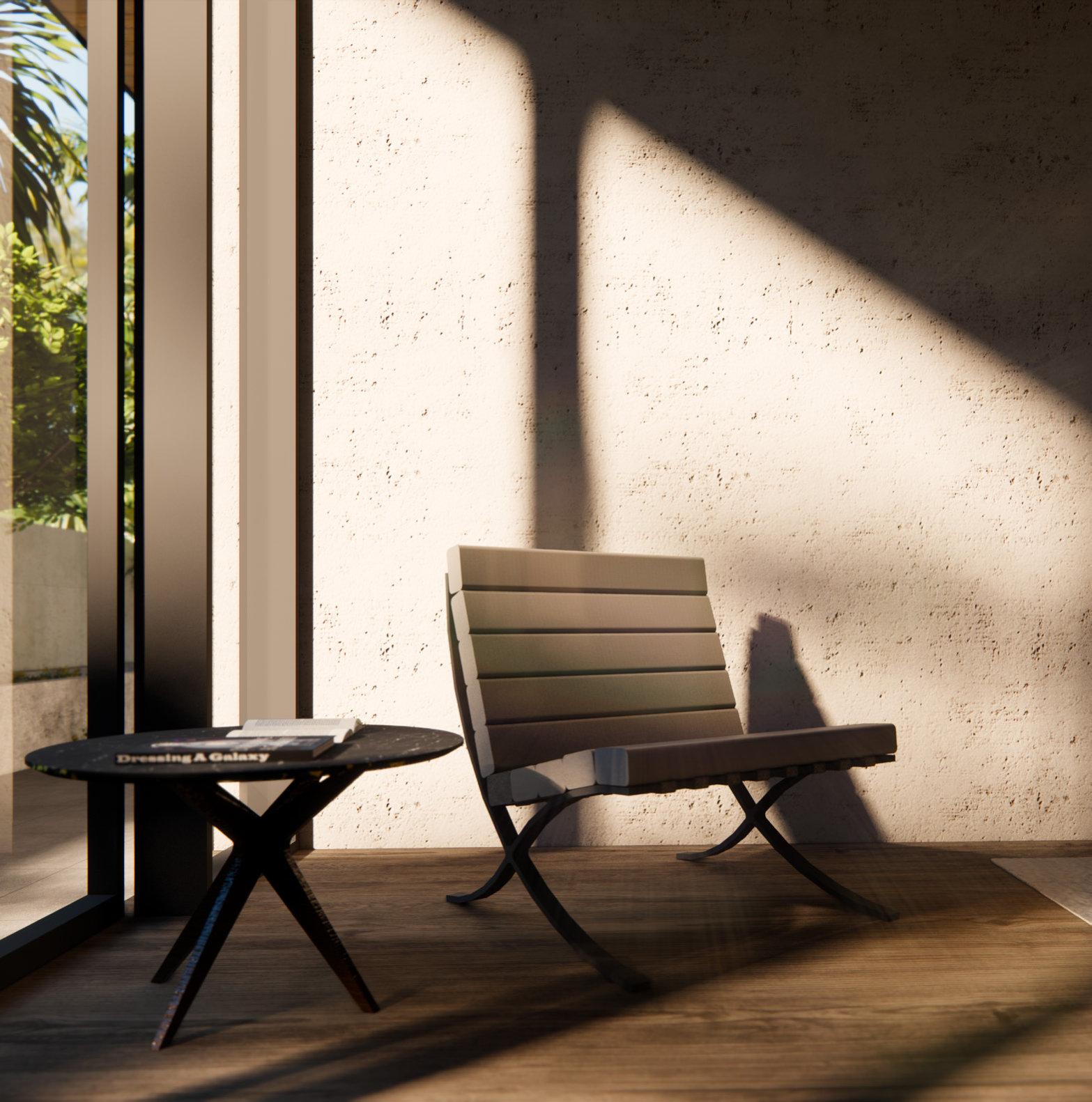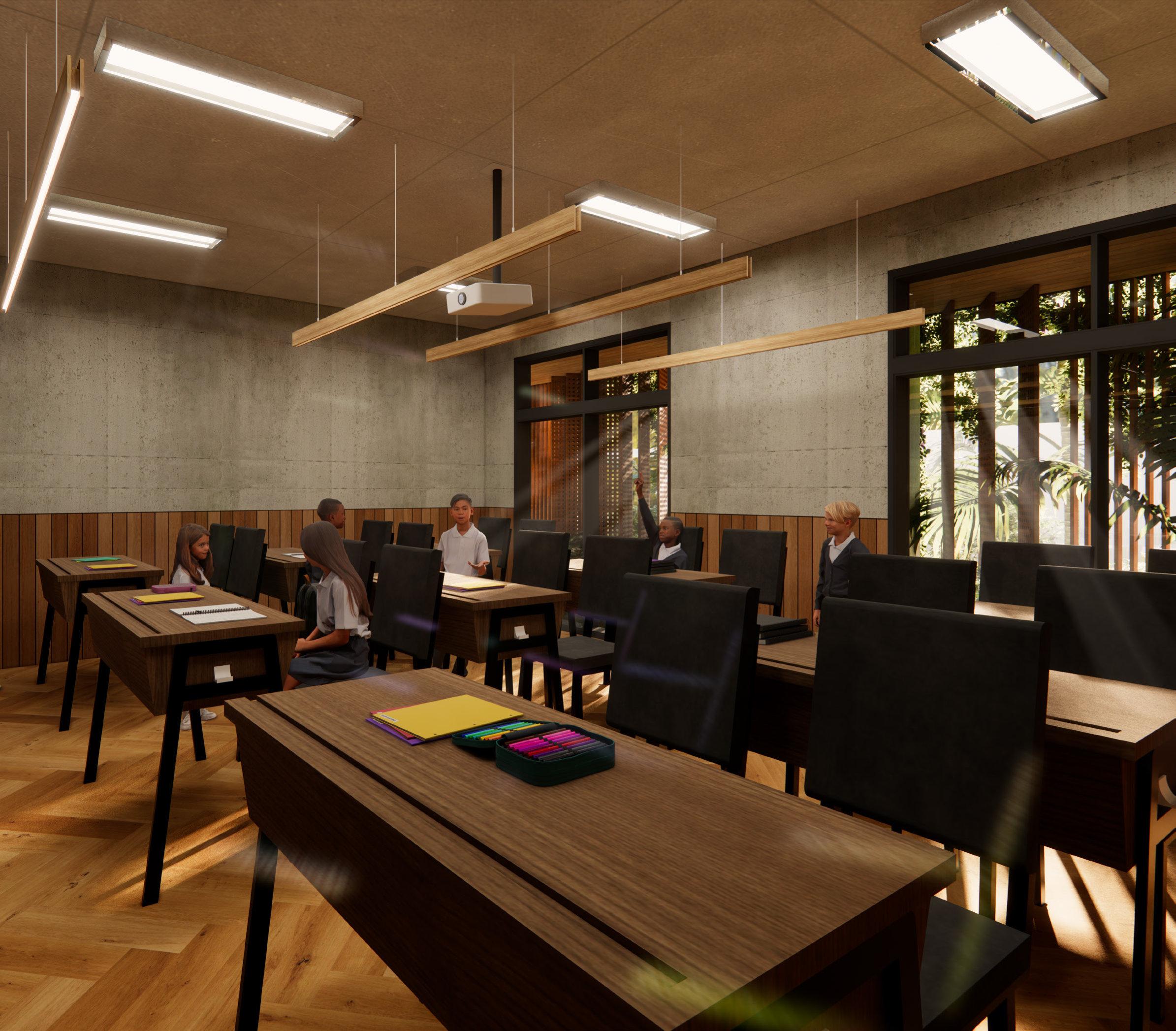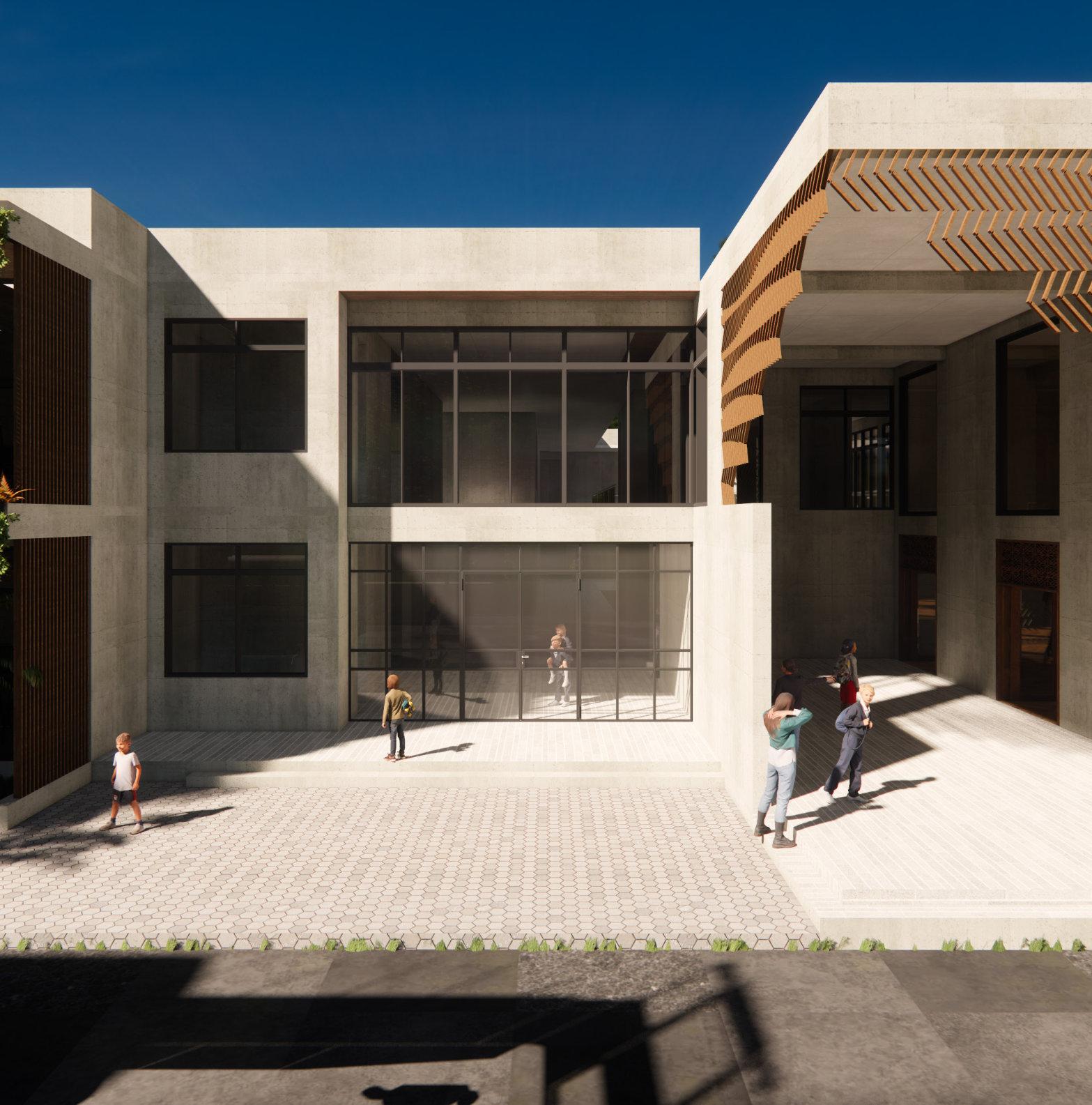abuakilashraf@gmail.com
(+91) 9600095943
19 april 2002

abuakilashraf@gmail.com
(+91) 9600095943
19 april 2002

I’m an 8th semester Architecture student, who is passionate and possesses an insatiable appetite for knowledge, with an innate ability to grasp new concepts quickly. I’m always eager to expand my skill set and embrace novel ideas. My creativeknowledgehasnobounds,andIkeeponthrivingtopushtheboundariesofdesign.Whetherit’scraftingboldandinnovativestructuresorreimaginingurbanspaces,Ibelieveinapproaching every project with a fervent passion that ignites my work. I actively seek opportunities to apply my skills and translate my ideas into tangible creations, by combining theoretical understanding with hands-on experience .My thirst for learning, creative prowess, and commitment to turning concepts intorealitymakesmeanexcitingprospect.







working
East Coast Road | Chennai.
2020 - 2nd semester.
Project I - Artist weekend cottage.



This is a weekend home for an artist with a dedicated studiotonurturehiscreativity. This minimalist cottage is designedastheperfectstudio for a weekend getaway, with a clear distinction between public and private spaces. The material choice makes it a classy residence among the surroundings. A central pond addstotheserenityoftheplace without compromising on the viewsordesignstandards.













Typically a campus is visualised to be a vast dry land with blocks of buildings and row of classrooms with a dull & gloomy corridors. This stereotype had to be broken.
Therfore imperial arts & science college is desgined to include numerous common areas for gatherings and disscusions which are well lit and ventilated not compromising on the green factor.Eco brutalism was used as the main concept following the use of green punctures in the block which creates thermal comfort and brings in abundant light and ventilation through the pockets of spaces and multi-level ots which created an interest in play of level in the desgin. Strong importance was given to encourge the students to interact within the blocks and around the campus, which is experienced when student commute around the campus . The centre being the heart of the campus attracts a lot of students through the day .






All the block were located in a radialpattern.Circulationiseasy to understand and remember even by new users .Harsh west sunlight is obstructed with the installation of fins. North light could be experienced throught the block with the aid of the roofing design .The fins on the walls allows increased natural light into the building ,hence ,energy is conserved , contributing towards sustainability.










Ashok Nagar | Chennai.
2021 - 5º semester.
Project III - Apartment design.


Situated in a prime location, A node in Ashok Nagar, this sure stands out as a landmark because of its rich landscaping and bold facade.
This low rise structure is aimed towards people who want the luxury of a private home in an apartment. This flat can fit any category, from duplex to three bedrooms. It is designed in such a way that it creates a sense of openness while maintaining green space and breathtaking views. The double-height living room emphasises the necessity of being together. The rooms are designated to persuade the users.
It’s well connected between blocks encouraging more social interactions and has well equiped amenities at the top level.
The seggerigated osr is used as a park which also acts as a frontage to the block with the duplex.


 4BHK GROUND FLOOR
4BHK GROUND FLOOR


 4BHK FIRST FLOOR
3BHK
4BHK FIRST FLOOR
3BHK
Adayar | Chennai.
2021 - 4º semester
Project IV - Cbse school design


The school design intended for the end user to experience nature on a daily basis, which is said to improve their mental health and energy levels. There are courtyards that help ease the flow of wind through the premises, and thoughtful use of spaces leads to minimising dead spaces, which improves child security. wide corridors and recess places gives room for studentstointeract.
End of the day its all about the memories that we make in a space that we remember.










2023 - Competition Design.
Project V - (Re) Design Canteen.
Team - MOHAMED ABU AKIL ASHRAF & MEENATCHI A.

Canteen is a venue that gathers students from on a regular basis and serves as their only point of engagement. This cafeteria is intended to replace the old one at measl academy of architecture. With a blend of usefulness and beauty this certainly answers the difficulties encountered on campus,to accommodate the growing populace.Several multipurpose furnitures have been designed. For the advantage of students and faculty, collaborative areas have been incorporated, serves as a pre-function area for the multi-purpose hall on the back well as space for






















