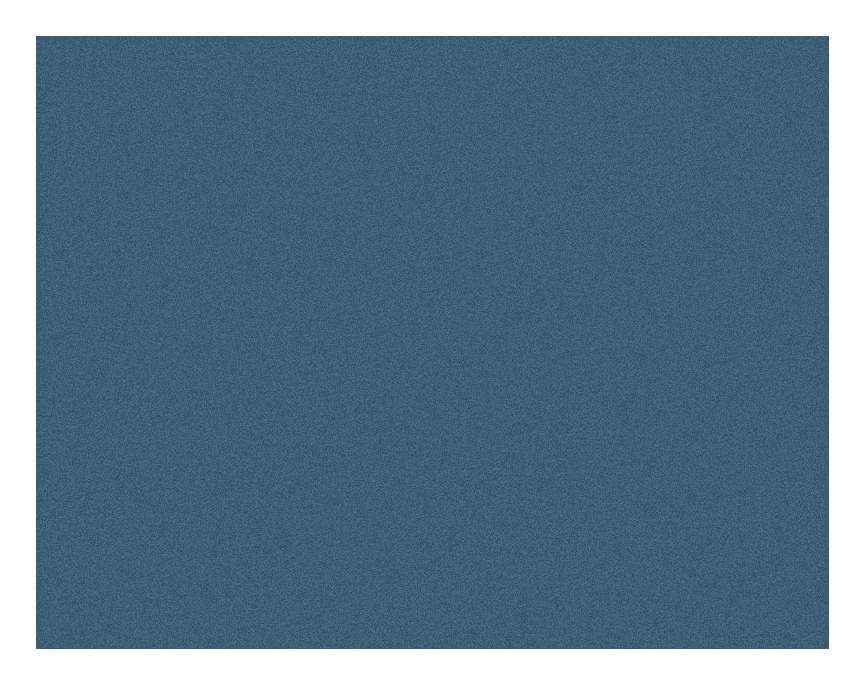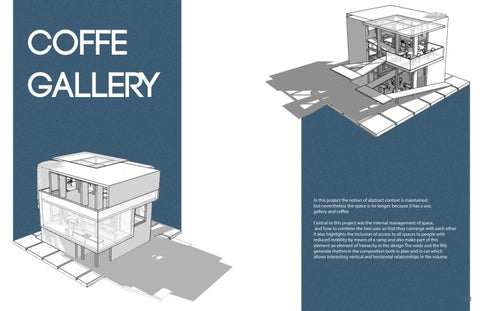





Anyela Bolaño Prieto
19 years old
Bogotá D.C
3192796087


anyela010@gmail.com


NETWORKS
ABOUT ME
I have skill in problem solving, organization time, teamwork, ability to adaptation and creativity. Currently sixth grade Architecture semester, and I'm interested specifically in the area of urban design, landscaping and sustainability.
6 semester architecture Universidad Catolica de Colombia
Graduate Diseño arquitectonico en autocad Politecnico de colombia

Courses Diseño de interiores de principio a fin Domestika



Tecnicas de ilustración para desbloquear la creatividad Domestika

LANGUAGES
Spanishl
English
Preparation of urban technical documentation for the Secretariat of Habitat in Bogotá
Sales experience.
OTHER INTERESTS
SKILLS

1 se mester the abstraction of space and modification of it to modif y t he sensations in this
4 se mester
How does my architecture relate to a historical place?







2 se mester
Provide function to space in an abstract place
3 se mester an architecture that corresponds to a natural place
 InTERCHANGE
InTERCHANGE
5 se mester
Architecture consistent with the ways of living, an architecture that responds to needs Habitat





 AVENIDA DEL FERROCARRIL DEL SUR
Doss ier international center.
Bavaria
Doss ier Edificio Sena. German Samper
Stu dy Seedbed Project processes for rurality
AVENIDA DEL FERROCARRIL DEL SUR
Doss ier international center.
Bavaria
Doss ier Edificio Sena. German Samper
Stu dy Seedbed Project processes for rurality

This portfolio presents the design processes of projects carried out throughout the architecture career.
From problems that force to generate solutions through architecture, taking into account the concepts and questions that are generated in each nucleus of development.



Space as an abstract concept in architecture is fundamental to understanding and practice. Manipulation and control can directly affect function, aesthetics and user experience. in the built space. By means of lines, flat points and volumes this experience is modified and It seeks to produce different sensations when traveling through space.

The drawing exercises were indispensable for the process of understanding the manipulation and transformation of space, through processes such as subtraction and addition. In addition, it is the beginning of a training and development of manual skills for the representation of design ideas.


The project focuses on the structure and principles of order, using a modular grid of 9 squares in 2 levels to highlight the vertical relationships of the space. The project is located in an occupancy typology of only 1 neighbor, allowing for 3 free facades. It begins with a deep structure and the principle of centrality, creating a hierarchical and static space that de nes a center in the non-center. The other systems, such as circulation, permanence, voids, and skin, are then deployed, providing e ciency and quality to the space. Overall, the project emphasizes the relationship between the structure, systems, and principles of order to create a harmonious and functional design.

How is my world ordered? It is sorted through the modi cations of spaces in order to give meaning and function.

Why are concepts important? since the object of study of architecture is space and if you do not know the concept of this no may be designed, adapt, nor transform this to give it a function and a meaning



In this project the notion of abstract context is maintained, but nevertheless the space is no longer, because it has a use, gallery and co ee.


Central to this project was the internal management of space, and how to combine the two uses so that they converge with each other It also highlights the inclusion of access to all spaces to people with reduced mobility by means of a ramp and also make part of this element an element of hierarchy in the design The voids and the lls generate rhythm in the composition both in plan and in cut which allows interesting vertical and horizontal relationships in the volume


How do I relate to my surroundings?


The project developed as a pedagogical proposal for the Faculty of Design of the Catholic University of Colombia, in the Architecture program, is a Biogeographic Museum, located in the Enrique Olaya Herrera National Park, near a water source and a road, on a slope of more than 40%, which must be slope of more than 40%, to which it must adapt.
The architectural volume and the project at the urban level have the main objective of creating and invite the creation of relationships with the Pachamama, through the implementation of technologies and ecological strategies strategies that achieve the fusion of this with the environment and help to mitigate the mitigate impacts on environmental damage by means of the general general methodology of landscape studies.

The design of the spaces inside and outside of the design of the spaces inside and outside of the volume, which go according to the brief with the project's program, has the areas of the museum distributed in it, a workshop cafeteria, administration and restrooms.

the project is made an inclusive space with the implementation of ramps an adequate slope for people with reduced mobility.



Each space is designed so as to create a richness in them and with this to maintain relationships both inside and outside of the project, both with the project as well as with its surroundings





How do I relate to my surroundings?
Visual arts center


administración
recreación
fotografia
recepción
cafeteria baños aulas arte galeria sistemas

cuarto de maquinas
sotano deposito
Lamina colaborante
Estructura metalica





Viga de cimentación
terraza 17
aula multiple





Dicotomia
Colectivo
Centralidad

Axialidad
Privado Transparente Translucido
Biotico
Publico
Abiotico Antropico
ideaslasson¿Cuales lafundamentanque mienarquitectura urbano?entorno

Opaco
Coexistencia espacio tiempo
Movimiento
Materia
Habitar

Limite
Sociofisico
habitante el lugar construido?
¿Como organiza el
elconstruido?entorno
Natural Artificial
Historia del lugar
Patrimonio
Contexto
Construcción de memoria historia
¿Como observo
normaslasson¿Cuales construcctivosrecursoslosy aplicables?
This project is part of an urban intervention at the neighborhood level, in which the volume is connected to the pedestrian path through a park that through its use it is an extension of the same project, with activities such as outdoor cinema, using the facade of the building, in addition to modules of informal trade.





The project inside is a center of construction of historical memory, through art to make visible activities that are already presented in the sector and the people who carry them out, mostly marginalized population groups such as the indigenous, palenqueros and peasants who arrive in this city sector seeking refuge.

How do I qualify the habitat in which I act?

HOUSING









UBUDEHE: THE COMMUNITY WORKS FOR THE COMMUNITY.


THIS PROJECT IS THE PHYSICAL MANIFESTATION OF SOLUTIONS TO THE NEEDS OF THE COMMUNITY IN THE SECTOR, HAVING IN ACCOUNT OF ITS DYNAMICS, WHERE THE SUPPORT AMONG THE POPULATION IS IMPORTANT AND THE NEED FOR GREEN IN SPACE THROUGH ORCHARDS URBAN.




How do I qualify the habitat in which I act?

The batch is a connection point, however, it is also associated with With insecurity and abandonment, this downplays the importance of the Archbishop's River,since the people who frequent it or live nearby avoid it.

To generate a feeling of belonging and appropriation with space, it is proposed to use urban art as a means of resignify and potentiate the lot, changing Its meaning from unsafe place to a center of creation and artistic exhibition hip hop.
This project seeks to be a point of meeting for the members of the culture and for the general public.


































































































































































































Model 3rd semester. The project and its context natural.
Part of the delivery of the photography elective with the university Santo Toribio de Magrovejo


Photography for the Dossier of 5 th semester.

Model 4th semester. The project and its interaction in a context of historical heritage.

Edificio SENAGerman Samper Photography for the Dossier of 6th semester.
Quick Exercise 4th semester Design a transmilenio stand

Model 5th semester. Game of facades in the housing project.


Delivery of drawing for the elective of drawing and Painting 4th semester
 Edifios Bavaria
Edifios Bavaria