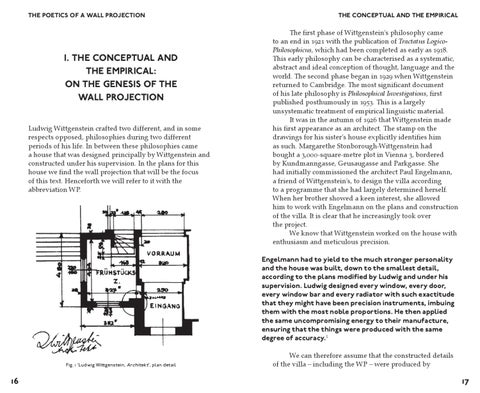The Poetics of a Wall Projection
I. The Conceptual and the Empirical: On the Genesis of the Wall Projection Ludwig Wittgenstein crafted two different, and in some respects opposed, philosophies during two different periods of his life. In between these philosophies came a house that was designed principally by Wittgenstein and constructed under his supervision. In the plans for this house we find the wall projection that will be the focus of this text. Henceforth we will refer to it with the abbreviation WP.
Fig. 1 ‘Ludwig Wittgenstein, Architekt ’, plan detail
16
The Conceptual and the Empirical
The first phase of Wittgenstein’s philosophy came to an end in 1921 with the publication of Tractatus LogicoPhilosophicus, which had been completed as early as 1918. This early philosophy can be characterised as a systematic, abstract and ideal conception of thought, language and the world. The second phase began in 1929 when Wittgenstein returned to Cambridge. The most significant document of his late philosophy is Philosophical Investigations, first published posthumously in 1953. This is a largely unsystematic treatment of empirical linguistic material. It was in the autumn of 1926 that Wittgenstein made his first appearance as an architect. The stamp on the drawings for his sister’s house explicitly identifies him as such. Margarethe Stonborough-Wittgenstein had bought a 3,000-square-metre plot in Vienna 3, bordered by Kundmanngasse, Geusaugasse and Parkgasse. She had initially commissioned the architect Paul Engelmann, a friend of Wittgenstein’s, to design the villa according to a programme that she had largely determined herself. When her brother showed a keen interest, she allowed him to work with Engelmann on the plans and construction of the villa. It is clear that he increasingly took over the project. We know that Wittgenstein worked on the house with enthusiasm and meticulous precision. Engelmann had to yield to the much stronger personality and the house was built, down to the smallest detail, according to the plans modified by Ludwig and under his supervision. Ludwig designed every window, every door, every window bar and every radiator with such exactitude that they might have been precision instruments, imbuing them with the most noble proportions. He then applied the same uncompromising energy to their manufacture, ensuring that the things were produced with the same degree of accuracy.1 We can therefore assume that the constructed details of the villa – including the WP – were produced by
17
