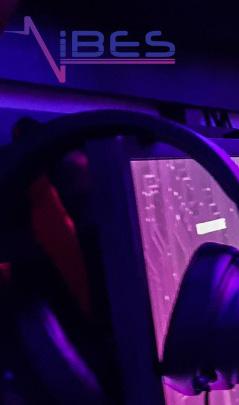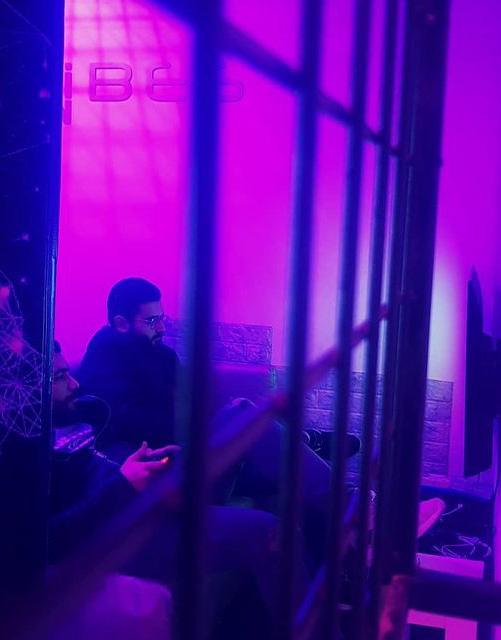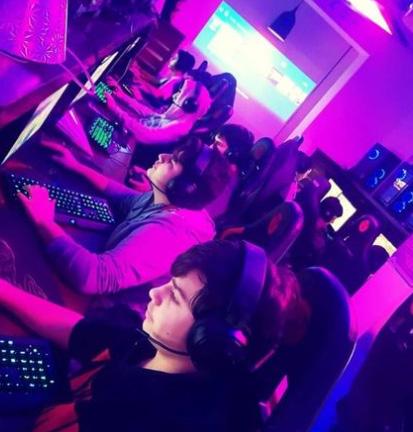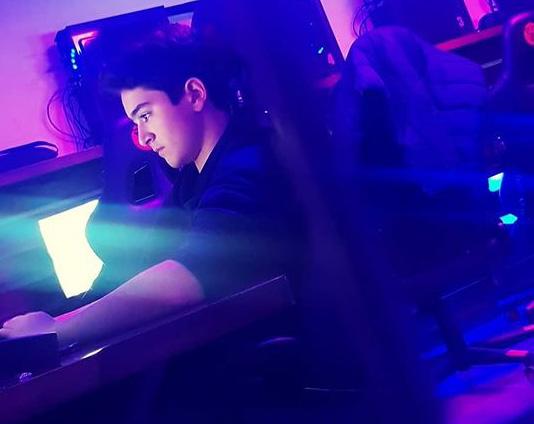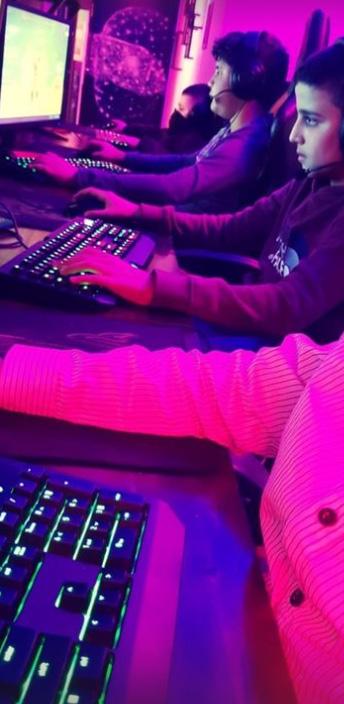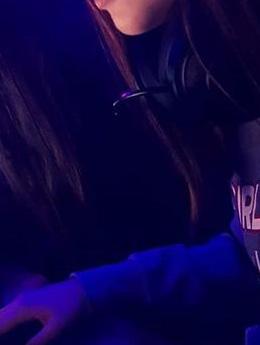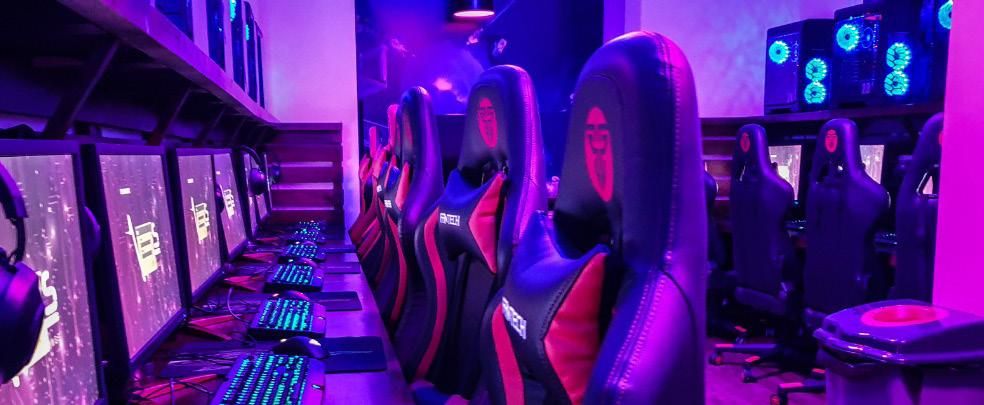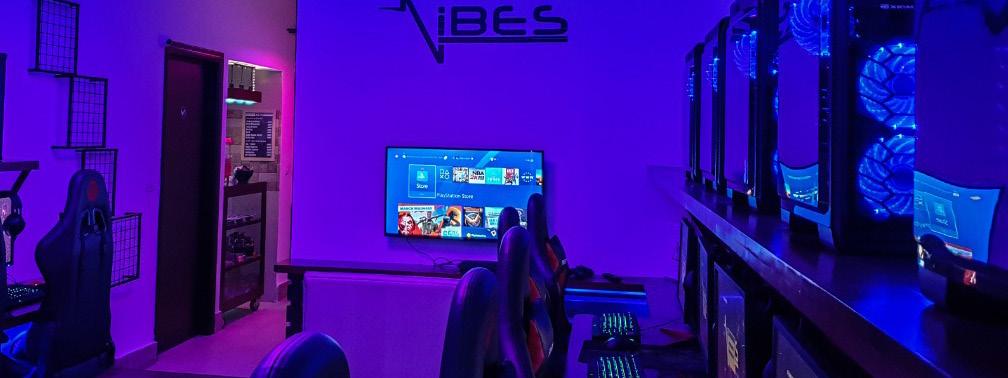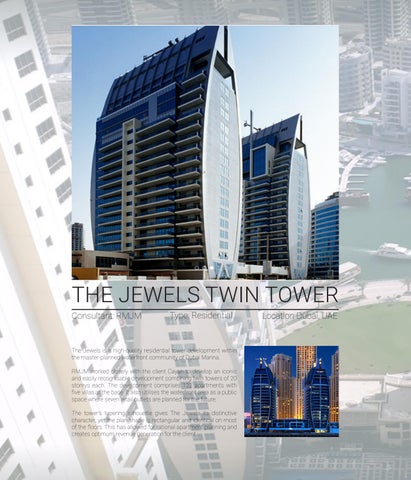Abir ElDaye
Abir ElDaye
Abir ElDaye
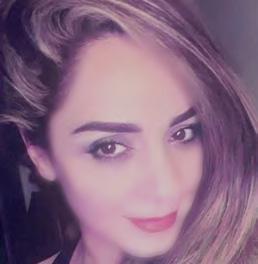

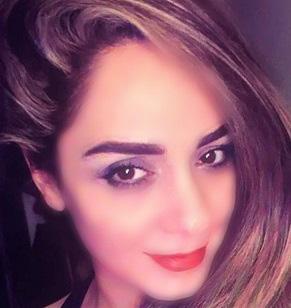
03 1976 Lebanon abir.daye@gmail.com +97155 551 4615 Dubai - UAE abir.daye@gmail.comabir.daye@gmail.com http://abir.daye@gmail
http://abir.daye@gmail.com
http://abir.daye@gmail.com
26 03 1976 Lebanon abir.daye@gmail.com
+97155
+97155
26 03 1976 Lebanon abir.daye@gmail.com
Highly skilled Registered Architect and creative designer with 7+ years of architectural and design experience in the UAE and a total of 18+ years of diverse professional experience. Seeking opportunities in contract coordination and administrative assistant roles. Known for effectively managing teams of engineering professionals, foremen, and workshop laborers.
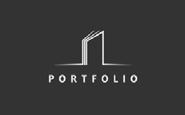





Demonstrated success in directing, designing, and supervising various aspects of business operations, including store design and fit-outs. Proficient in computer-aided engineering software, including AutoCAD, Sketchup, Adobe Suite, and Microsoft Office. Eager to leverage my hands-on technical expertise in professional organization.
Mar 2018 - Nov 2020
skills
skills
Mar 2018 - Nov 2020
Great-eye Orientated Diligence Awareness
Great-eye Orientated Diligence
Leadership skills Customer Skills Dedicated
Mar 2018 - Nov 2020 A dditional Sk ills
Orientated
Leadership skills Customer Skills Dedicated Culture aware
Leadership skills Customer Skills Dedicated Culture aware
Languages
• Communication skills
Dedicated
Safety Awareness
• Leadership skills
Arabic Mother tongue
aware
• Great-eye Orientated
• Customer Skills
French Excellent in Reading
and Writing
• Diligence
• Hardworking
• Safety Awareness
• Dedicated
• Culture aware
• Adaptable
Order of Architects and Engineers of Tripoli- Lebanon
in Reading and Writing
Architects and Engineers of Tripoli- Lebanon
Engineers of Tripoli- Lebanon
Registration of Free Profession- Ministry of Finance
Registration of Free Profession- Ministry of Finance
Engineering Leadership skills Customer Skills
Permission to practice the Profession of Engineering
Ministry of Finance
Free Profession- Ministry of Finance practice the Profession of Engineering
Permission to practice the Profession of Engineering
• Order of Architects and Engineers of Tripoli- Lebanon
• Registration of Free Profession- Ministry of Finance
• Permission to practice the Profession of Engineering
Order of Architects and Engineers of Tripoli- Lebanon
Arabic Mother tongue
Culture aware tongue Reading and Writing
Culture aware and Writing
Arabic Mother tongue
Mother tongue
Excellent in Reading and Writing
English Excellent in Reading and Writing
Excellent in Reading and Writing
Courses
• Graphic Design, Sustainable Interior Design, Sustainable Architecture Design UGREEN_US

• Managing Teams, Managing Resources, Customer Relation, Team Leading, Role Model, Leadership Styles, Coaching Styles, Supervisory skills and First Aid.
Design, Sustainable Interior Design, Sustain-able Architecture Design UGREEN_US,
Interests
practice abir.daye@gmail.c http://abir.daye@gmail.com
Certified Makeup Artist @a.dae_makeup Artist
Professional Experience
Architect Designer
UNETEC-Consultancy and Structural Works- Dubai- UAE

Jul 2007- Oct 2010
Associated the structural engineer based in USA over distance conference sessions which required 25% overtime work to conform with deadlines. Consulted with various industry professionals in drawings, design and spreadsheets details.
years of and Coordinated all years of UAE record in and computer of Adobe technical in a
Skills
Leadership skills
Skills
aware skills
Education
Masters in Architecture 2002
Institution of Fine Arts - Lebanese University
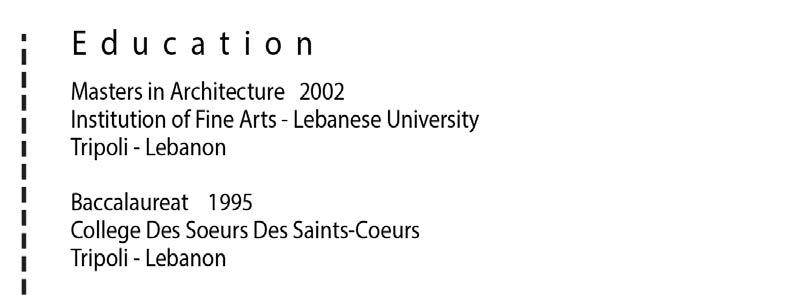
Tripoli - Lebanon
Baccalaureat 1995
College Des Soeurs Des Saints-Coeurs
Tripoli - Lebanon
Prof essional Experien
Owner and Des
Vibes Gaming Lou
Mar 2018 - Nov 2020
Gastrono snacck-re
Feb 2011 - Dec 2017
Aware of business principles and project management. Analyzed, marketed the daily basis activities and venues. Increased the chances of survival of the business by implementing new ideas/offers to attract various customers through digital and non-digital media.
Lebanon
Finance
Engineering
Ability to pinpoint problems, and make meaning out of the results. Succeeded in customer loyalty program launch and maintaining 50% of loyal clients, rewarded them with program's benefits and guaranteed repetitive business.
Improved productivity and quality by supervising the process, controlled QA, and emphasized on consistency in delivering services evenly and timely, able to upgrade 12% of fix assets after 6 months of op
Increased business revenue by outlining main threats and overlooking expenses and applied 20% decrement where needed, which in return affected stakeholders profits.
Writing
Writing
Developed and implemented the design while ensuring safety in mind concerning electricity connections, lighting and any kind of potential harm to life, property and environment.
Applied design modifications with 50% clients occupancy with less disturbance and maintained the regular ambiance.
Metadata Spec
Global One Media
Jan 2015 - Feb 2017
Delivered all metadata management of Panasonic's MMA/SDS, Thales DCMS or M3, Rave metadata sheet, SIT, Lumexis. Processing all files to all IFE systems considering deadlines.
Supported Media production team with screenings. Planned and outlined metadata production schedules. Assessed project resources requirements.
Able to pinpoint mislead information and addressed it to main UK Office, proposed Online conference across the regional offices for explicating misconception before project delivery.
Monitored external contracts and services provided by suppliers to ensure that these are operating effectively best value to the company.
Revised BOQs for projects with the consideration of different countries policies such as Gambia, Tanzania, Swaziland and other African countries.
Assessed all drawings details ready for submittal to client by checking steel bars count, concrete quantity and spreadsheets.
CAPHOUSE- Contracting and Design Works- Dubai- UAE
Prepared drawings, blueprints, specifications and construction documents.
Managed design projects from concept development through to completion. Proposed meetings with clients to determine their needs and requirements.
Conducted research and compiling reports on feasibility and environmental impact. Visited sites regularly for ongoing process.
Researched and maintained knowledge of various engineering disciplines, application methods, and materials.
Designed 30% old painted villas with stone cladding facade by adding or hiding different items, such as shelters, frames, pipes...
Developed and Presented a villa proposal on seaside and complied with safety standards and client's requirements.
Architect Project Coordinator
AlHamy Metal Industry- Steel Contracting Works-Sharjah- UAE Mar 2005-Jun 2007
Review of approve of contractor's proposals (materials Submittal , shop drawings),schedule workshops as required as well as managed project teams and collaborated with other construction professionals. Supported 10-member cross-functional (product, engineering, sales, support) team technically. Followed up on design calculation relevant to project and, planted modifications if necessary to manage project of high and medium complexity or risk profile.
Provided guidance to subcontractor and helping them interpret design specifications and prioritize the cladding placement before glass installation and prevented 100% failure of glass misplacement on-site.
Determined and adhered to budgets and timelines. Handled 80% of overall projects planning, drawings and coordination.
Liaised with the workshop for products workflow, motivated the team and spotted potential pitfalls considering project delivery deadlines.
Architect Designer
Creative for Marble and Stone- Stone Works- Dubai- UAE
Jan 2003 - Feb 2005
Developed and presented project proposals for villas facades with stone along with interiors wall design.
Raised the client's interest to stone design and cladding by 30% and imported different type and design in significantly short period .
Supervised the worksite for private villas in Dubai: Mirdif, Mizhar, Barsha, Jumeirah, Tawar, Nad elHamar, and AlRashidiya mosque.
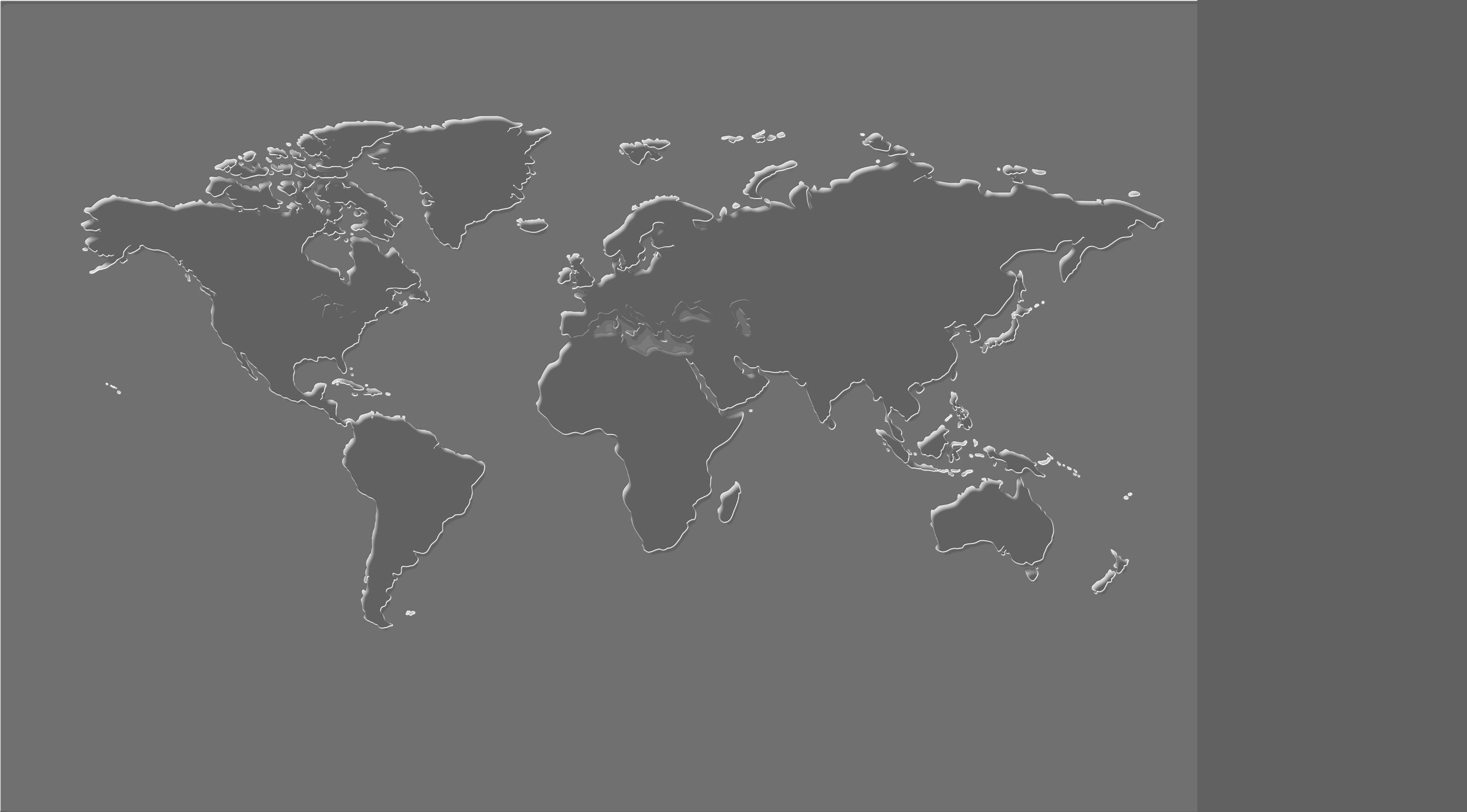

MIDDLE EAST AIRLINES CLUB AND TRAINING ACADEMY
BEIRUT Int’l Airport Road
Garduation Project 2002
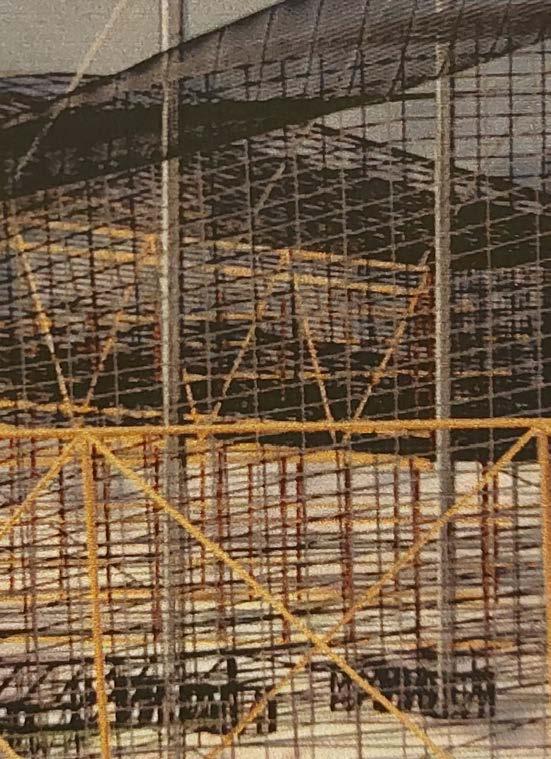
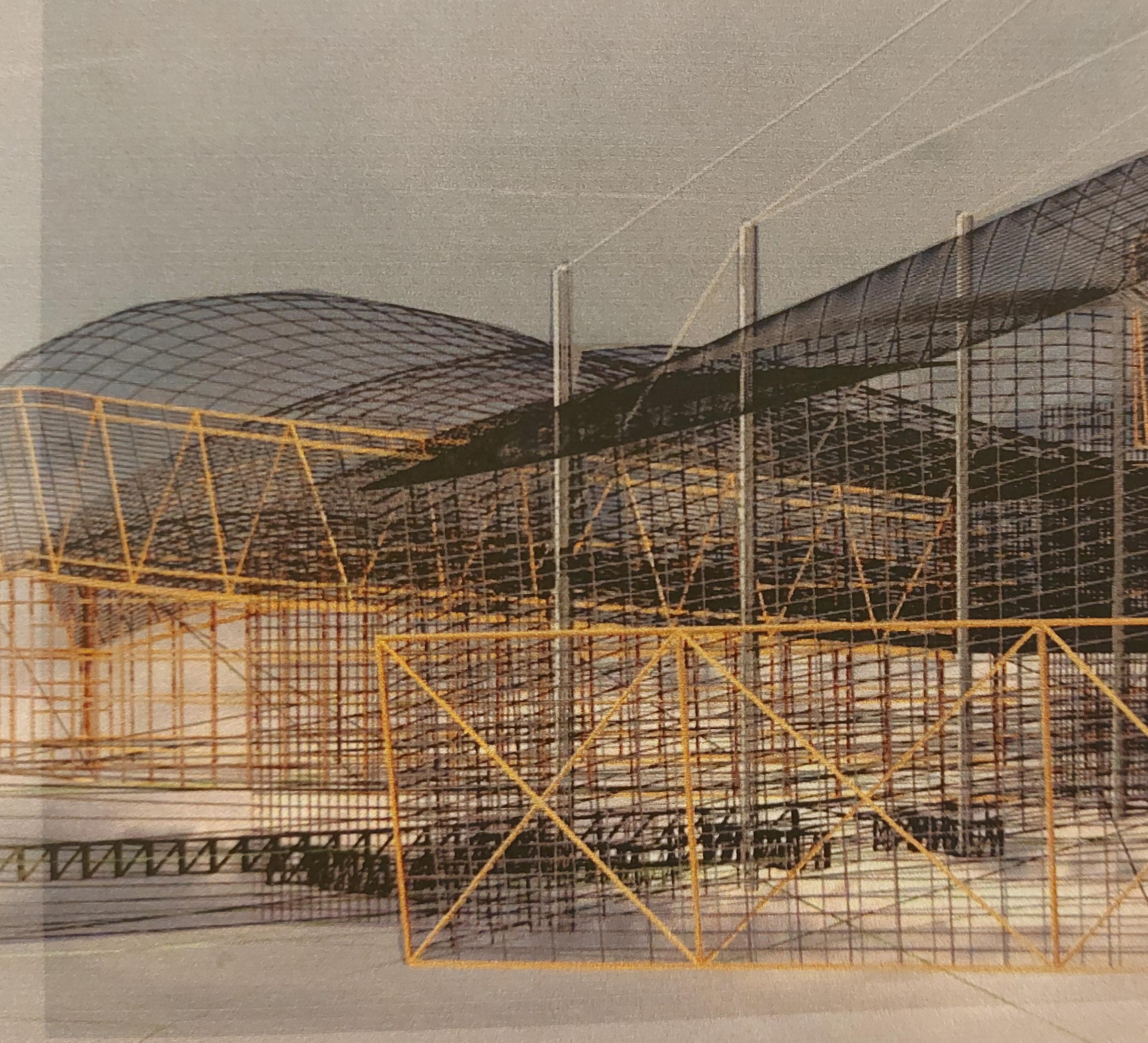
Most of the airlines require months training for their flight and cabin crew in First Aid classes, flight simulators sessions, emergencies and services. The idea of this project is to provide an Academy that hosts flight trainers and trainees from across the world. Therefore the concept design of the main hall plan was inspired by the Radar figure.
Airbus industry which provides MEA with most of its planes, provided me with a booklet with the full details of planes mockup sizes and specifications in order to plan this project plans accordingly.
MEA current training college admits around 1000 trainee/year and this Academy should admit more than 5000 trainee/year. it also has the capacity to host overseas trainees with their families as it provides all entertainment features.




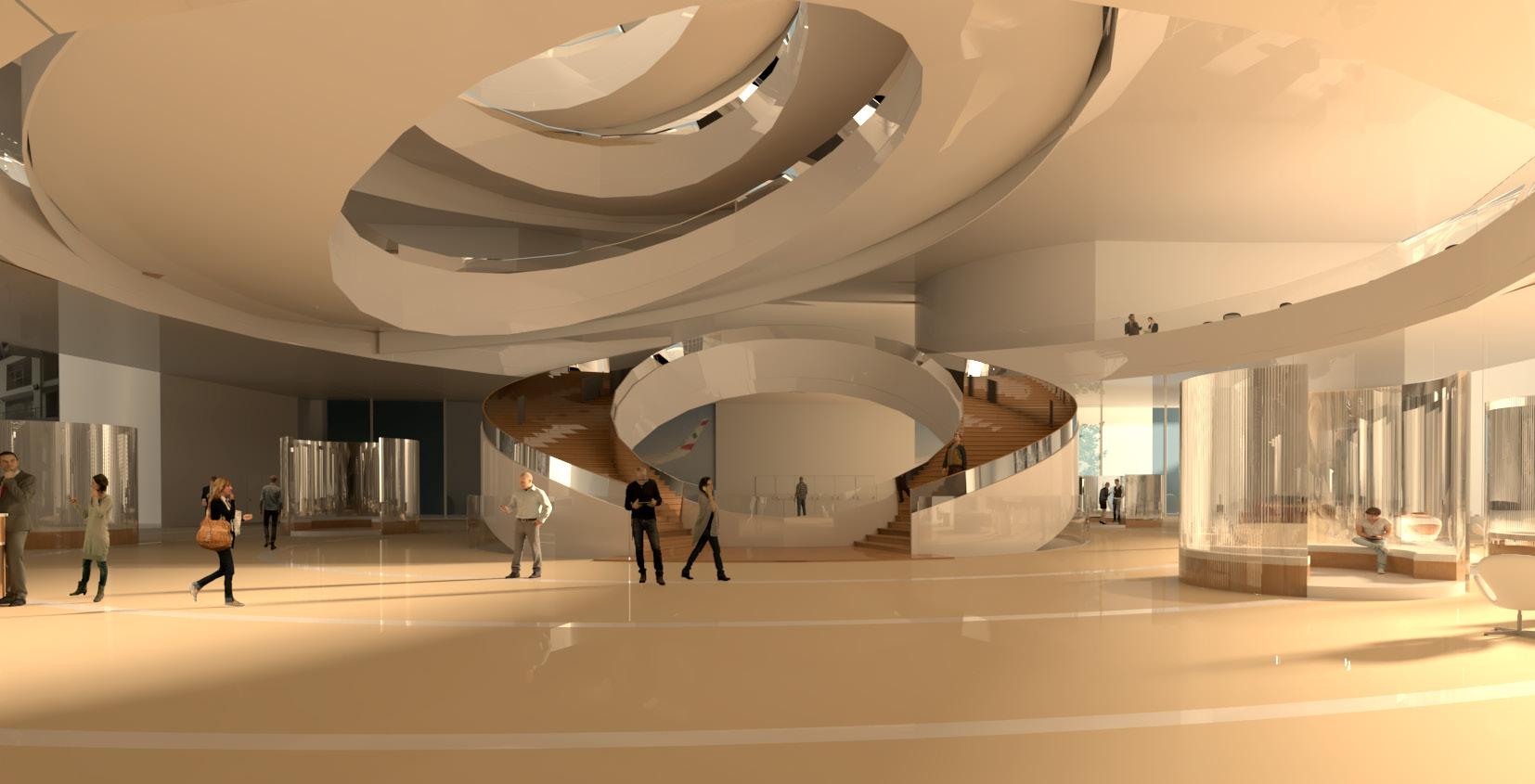
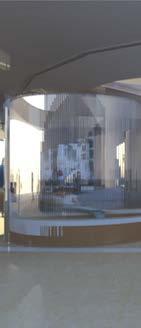
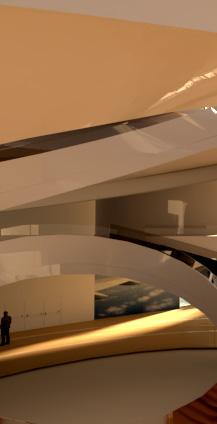
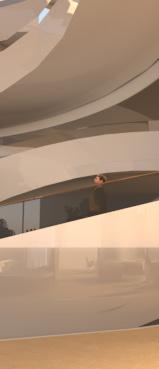
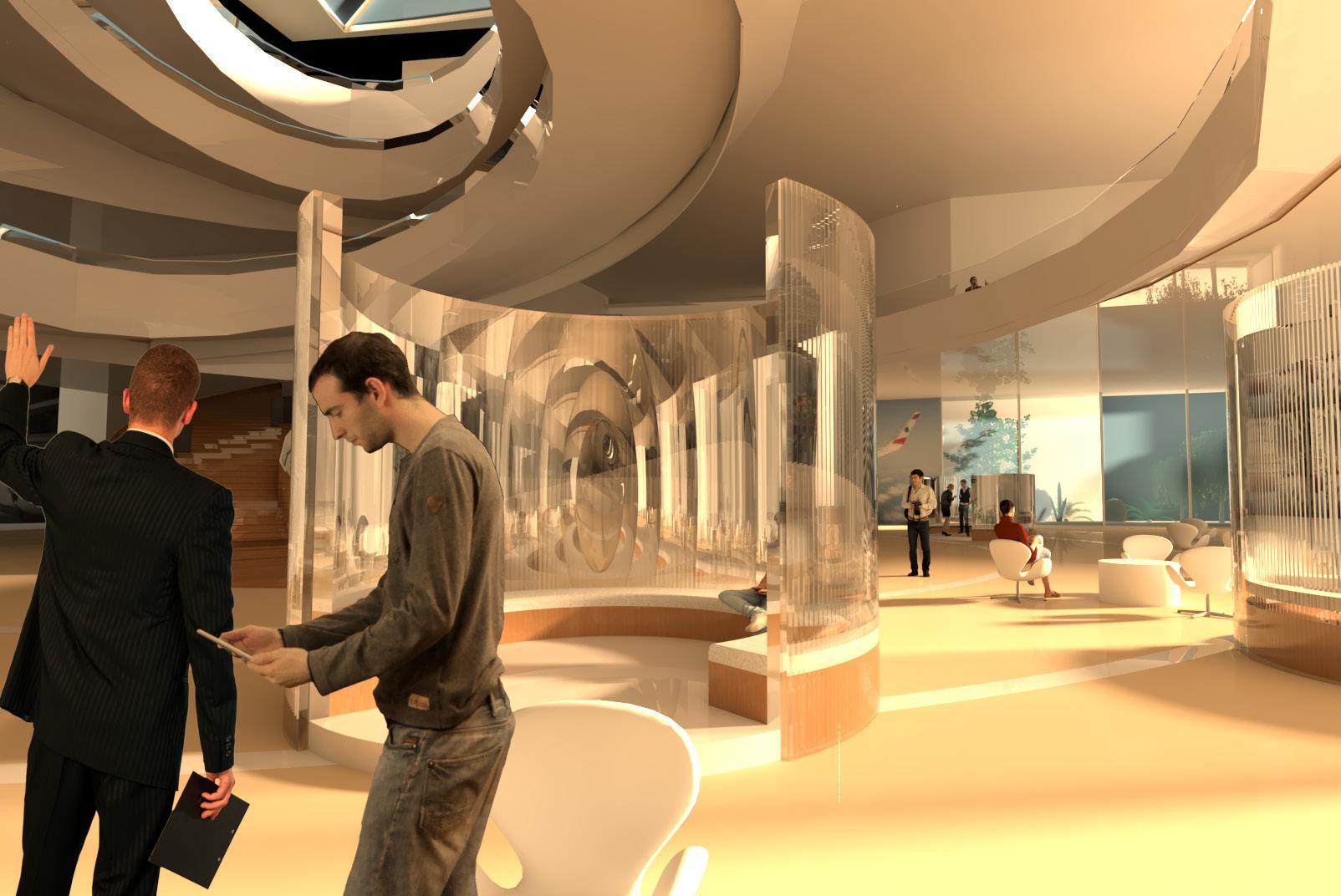
Since this academy hosts int’l flight and cabin crew, the concept of the main hall is inspired by Radar shape. The upper levels folllow the same round shape as we move up and they overlook the main hall design.
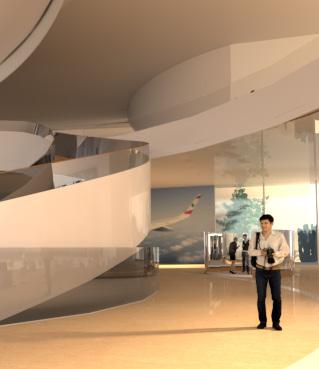
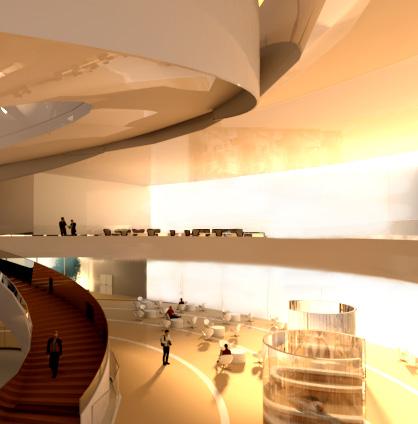
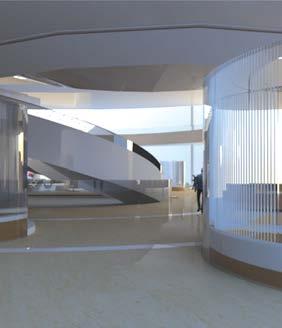

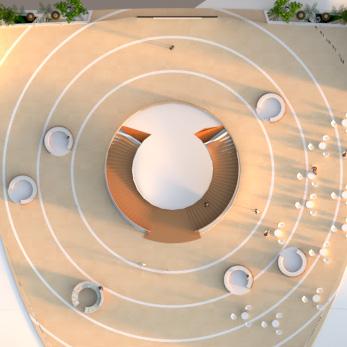
To experience the Radar, small glass kiosks are placed around the hall on a round white shaped lines and are spotted as signals by the radar
The concept consist of structure steel building and its a mimic of Plane bodystructure. It is entitled to host trainees from internationational airlines and provide many facilities including Training, Entertainment, Hostels, Library, Auditorium, Recreational facilities, Health Club, Amusement centerRestaurants, Swimming pool, Children playground, Vdeo Games and Snack Bar.
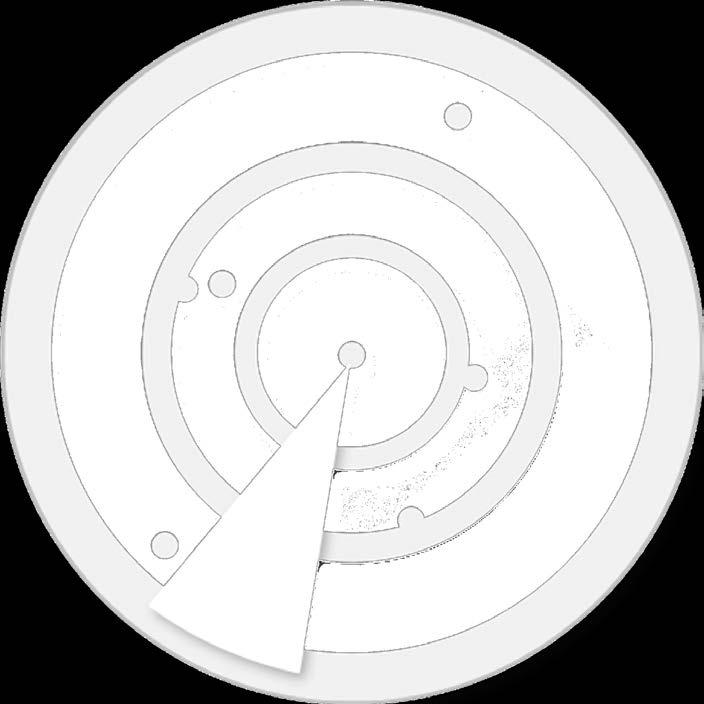
The project has an area of 50 000 m2, and is situated by the North side of South Beyrouth and on the East road of Eastern Sport City Road. It is 12 mns from Beyrouth Int’l Airport and in a zone designated for commercial Services and diverse activities
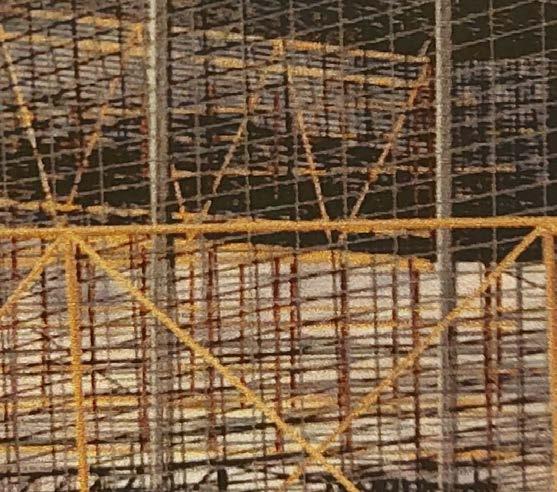
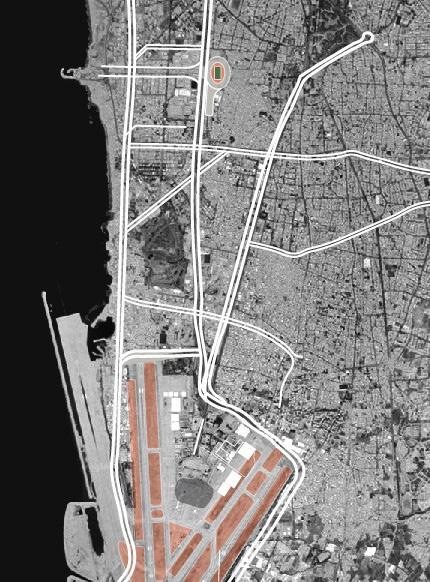
Public department including hostels and recreational facilities
Management and access halls to other departmenst
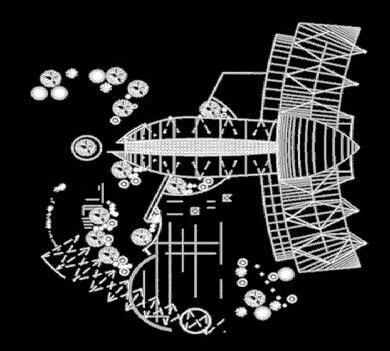
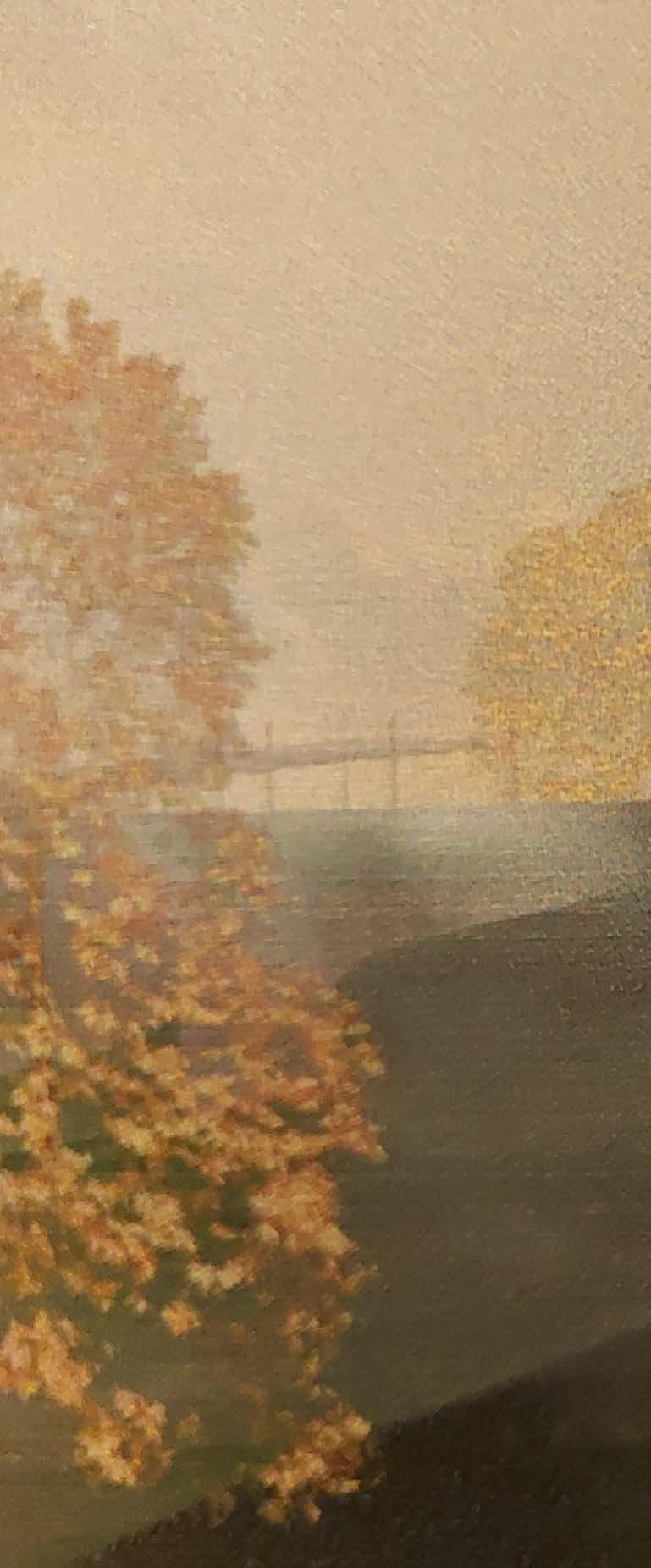
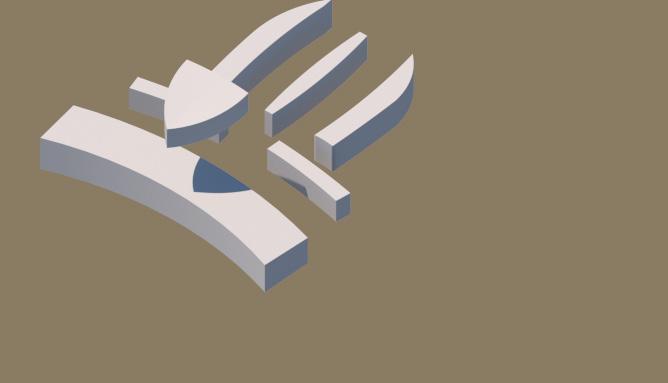
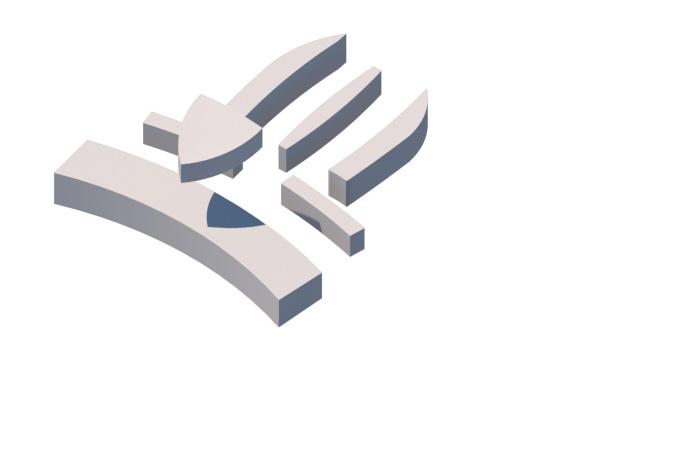 Fight and cabin crew Training Department
Fight and cabin crew Training Department
Main entrance from the main road
Auditorium view which hosts more then 100 people
Inside of the Academy following the same design
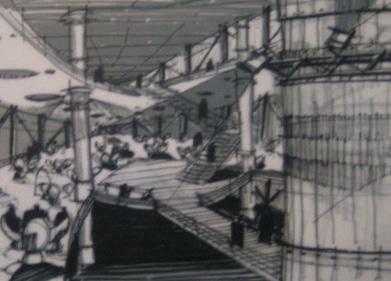
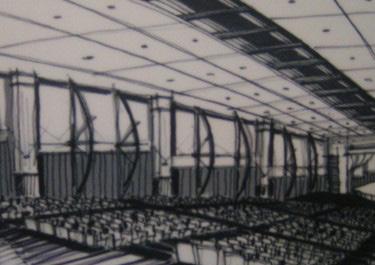
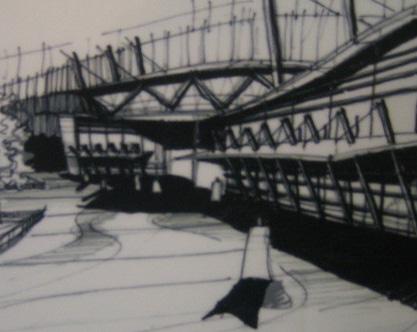
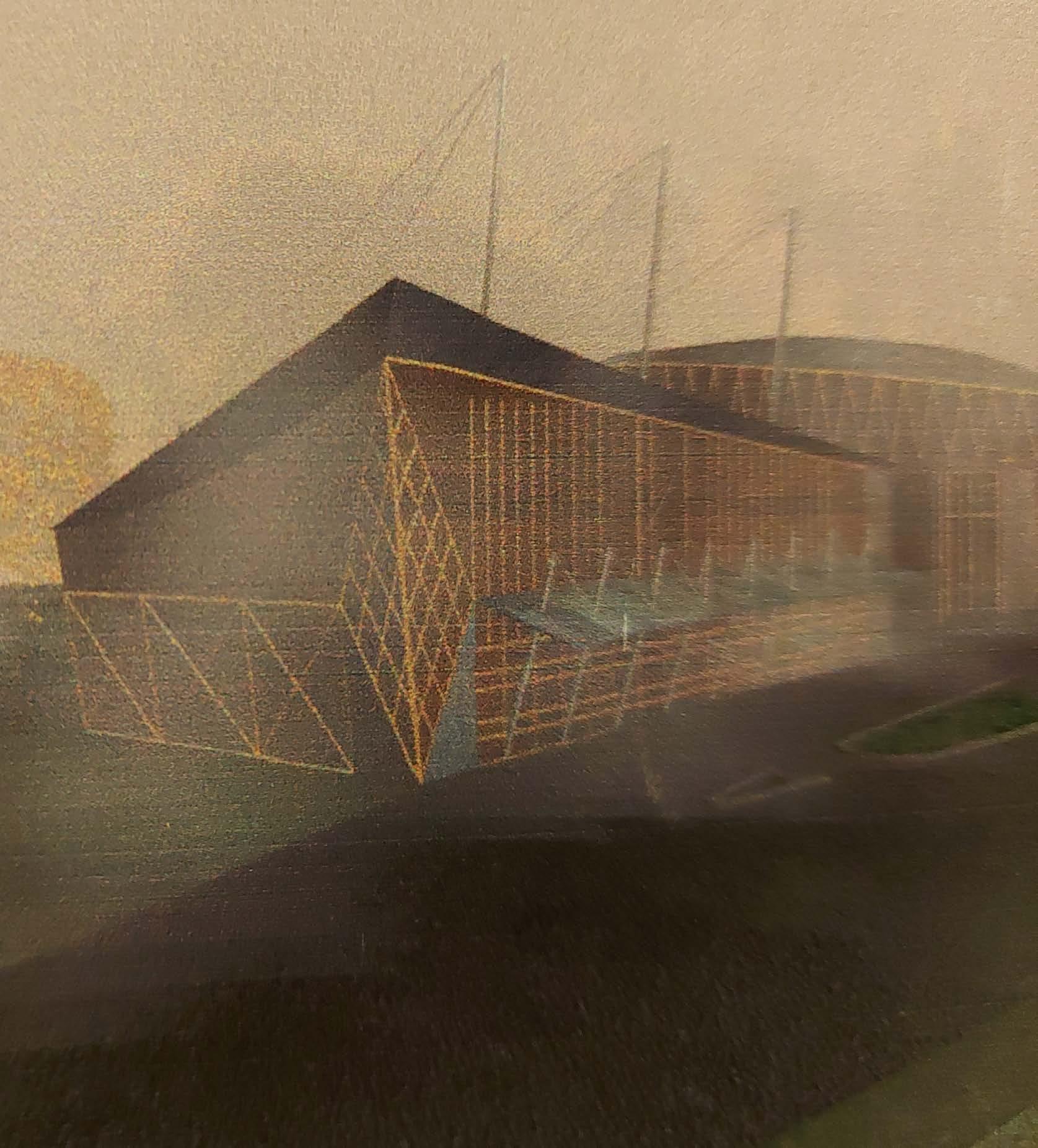
Outdoor area with access to all other facilities
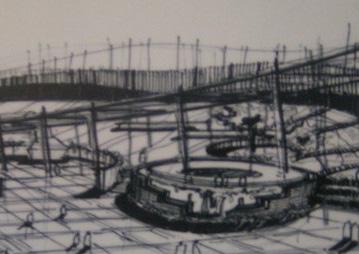
THE PLACE Private Villa Proposal
Sea/Ocean view
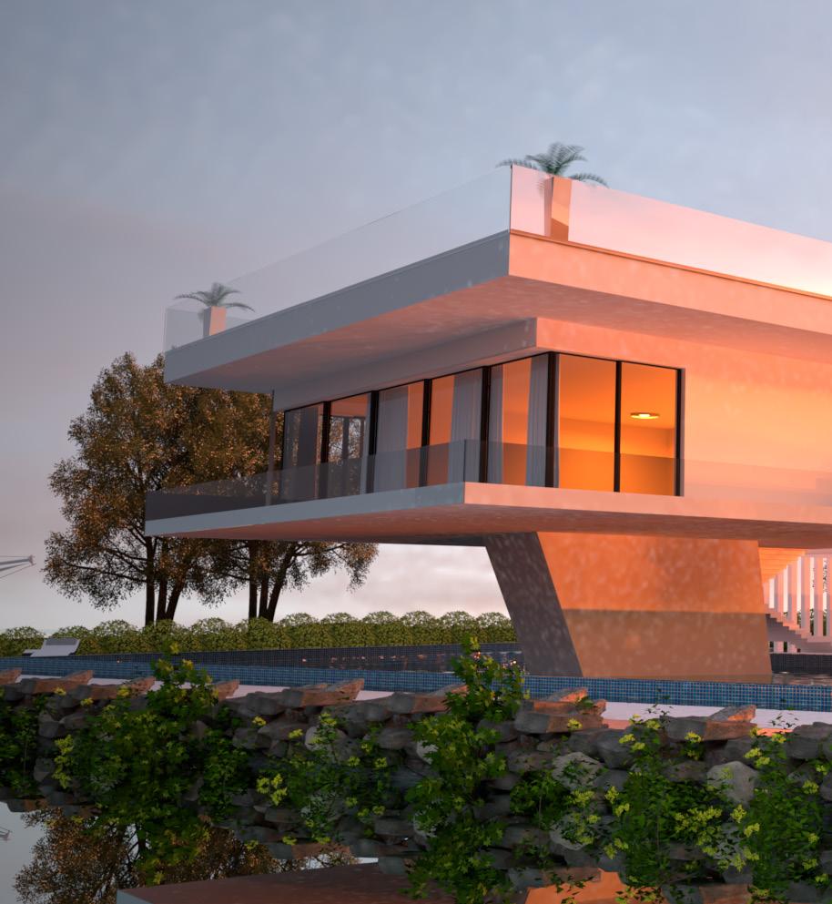
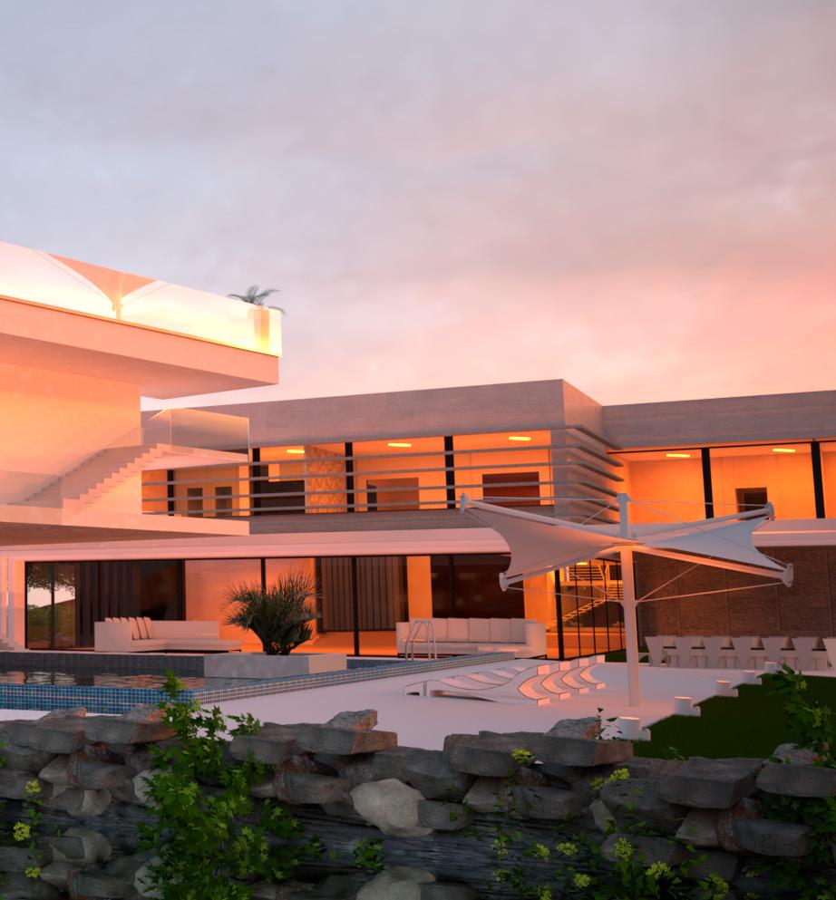
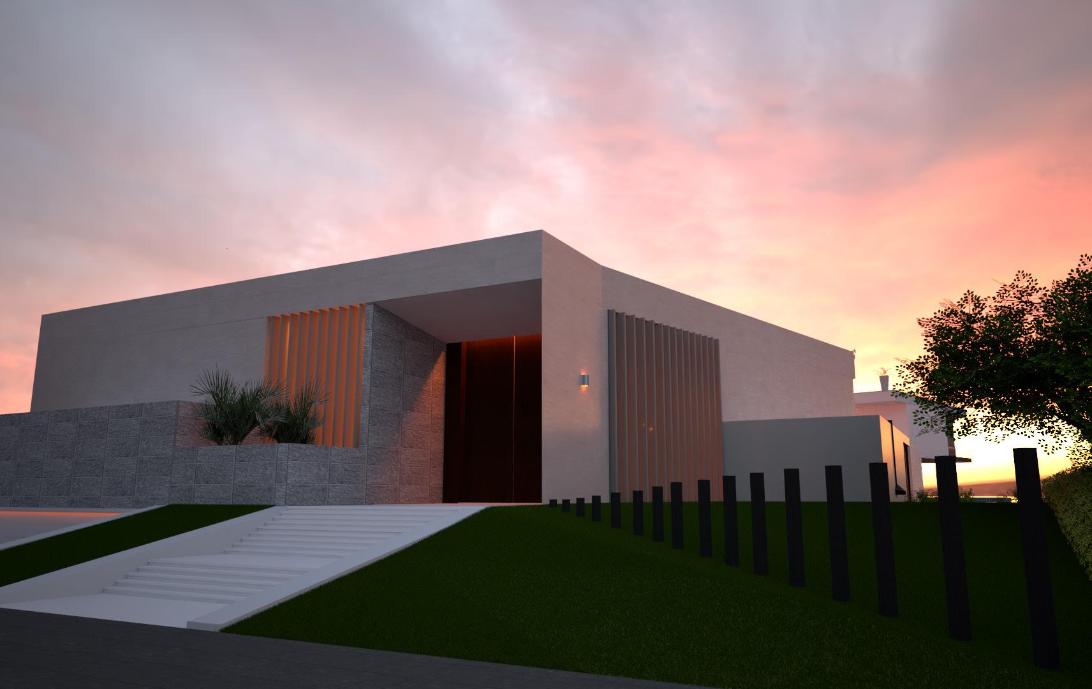
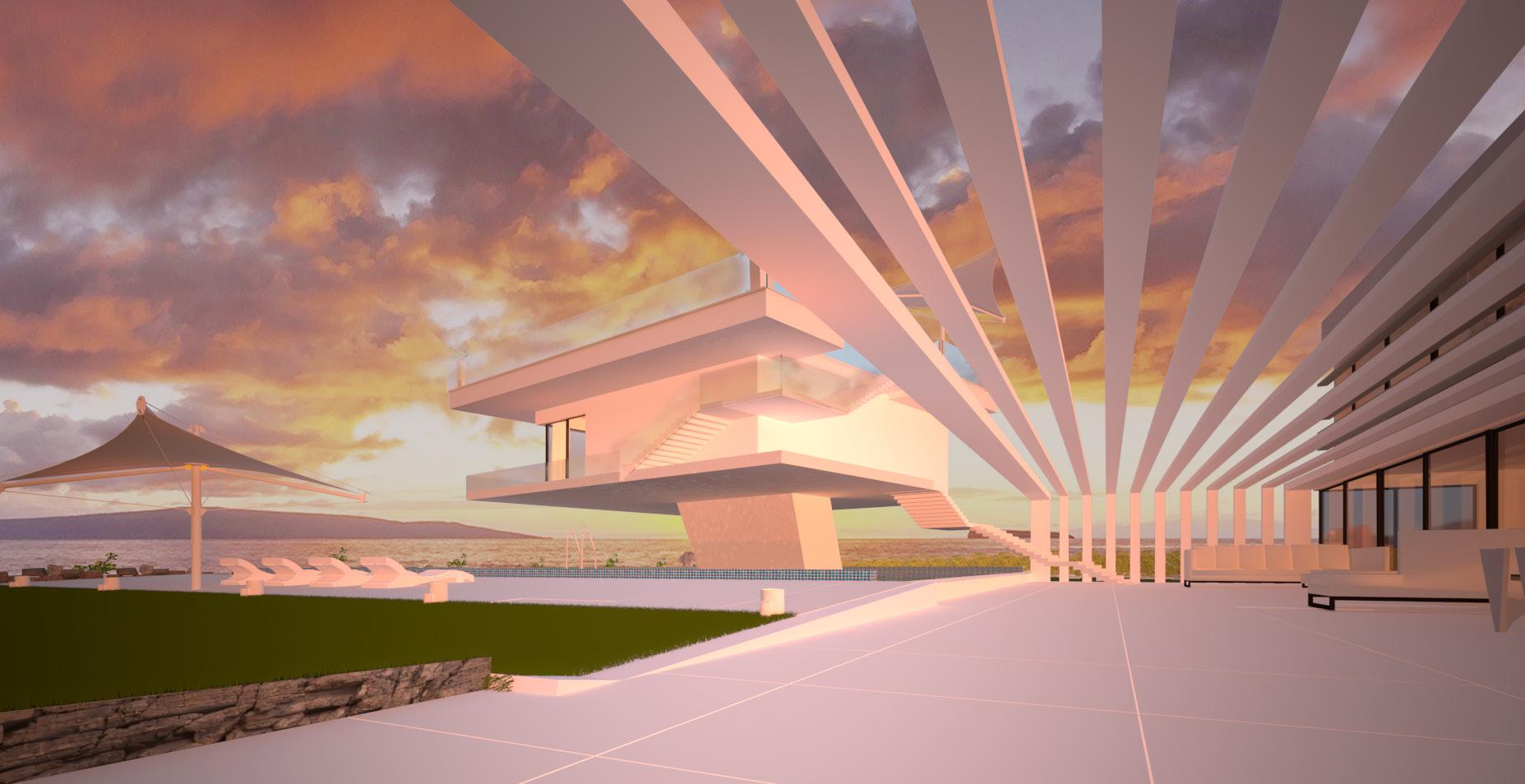
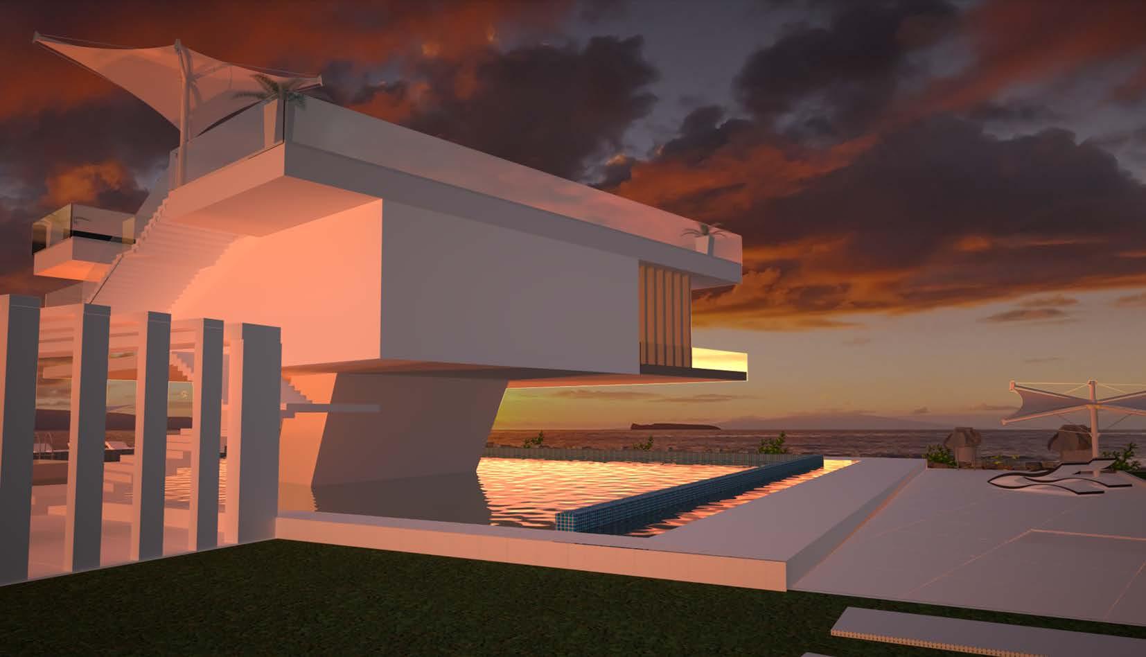
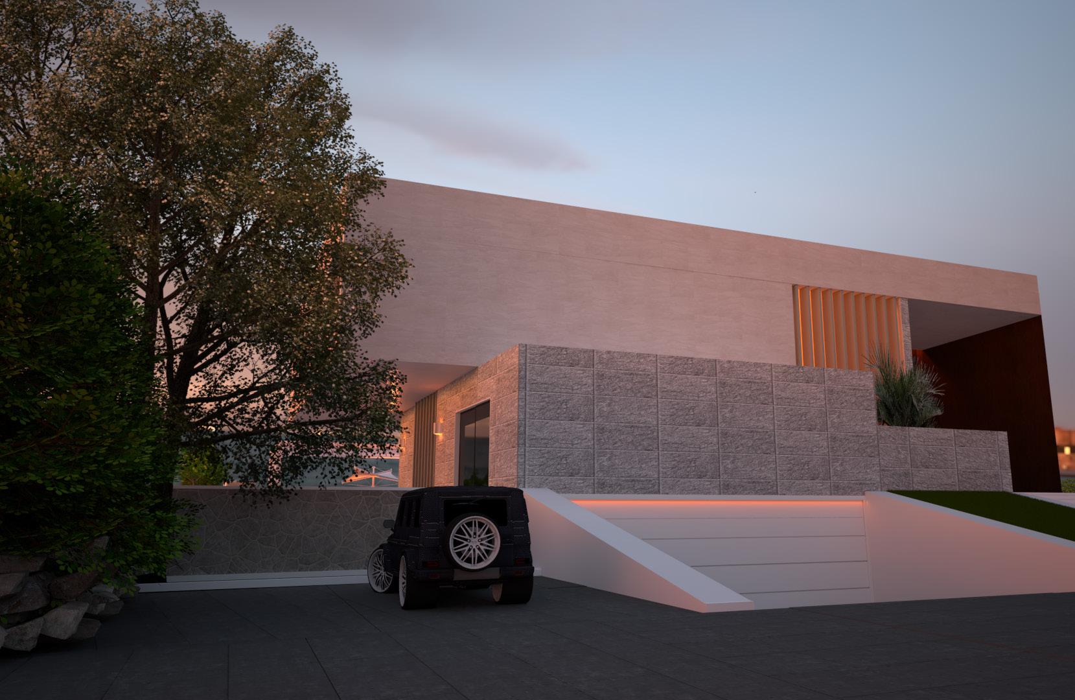
The pool is designed to overlook the ocean at dawn and dusk to watch and enjoy those beautiful scenes
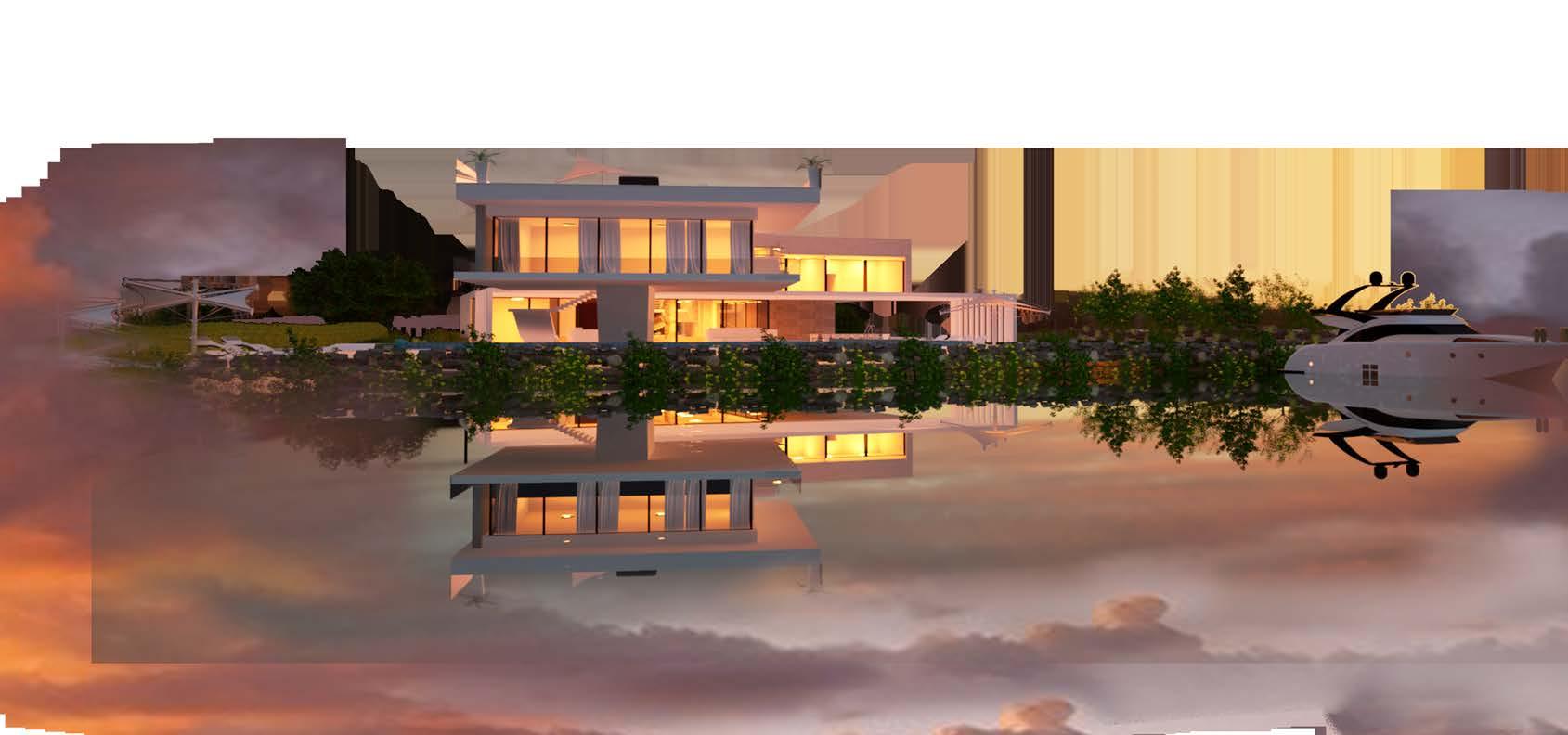
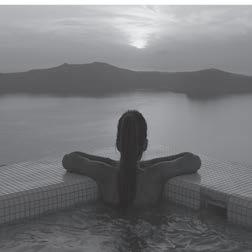
Roof top is a place for friends gathering, dedicated for partys where all sounds are isolated from the villa
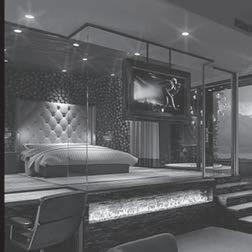

The master bedroom is a state of the art. It is overlooking the sea and it is beautiful relaxation place
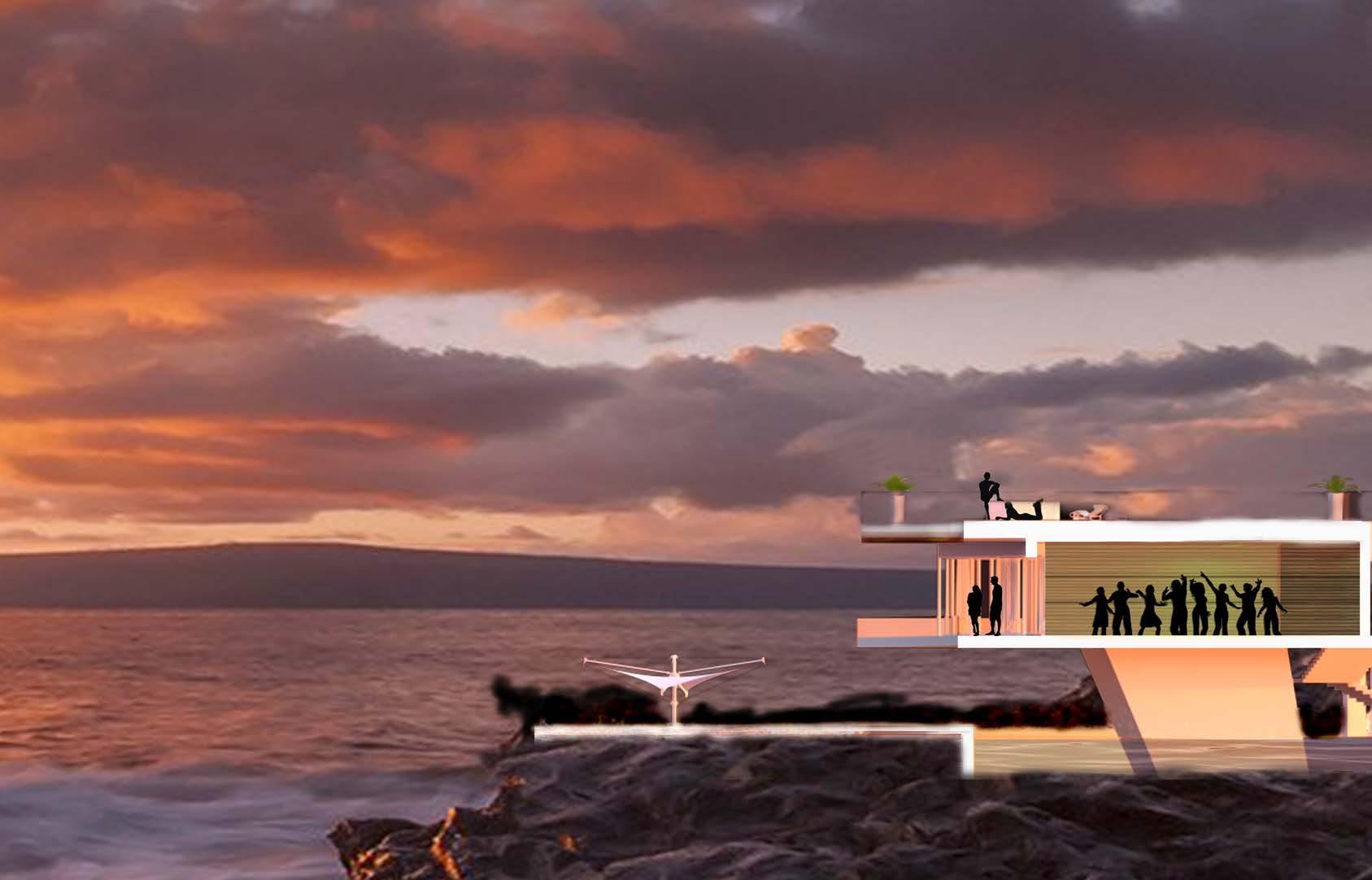
The main hall which overlooks the pool, the sunset and sunrise is also a place for winter moments
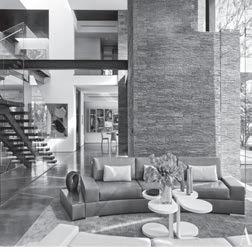
Kitchen area close to main entrance and the space is entitled to be room for in-dining
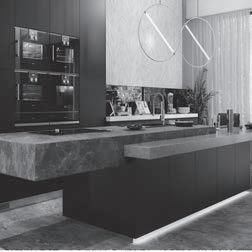
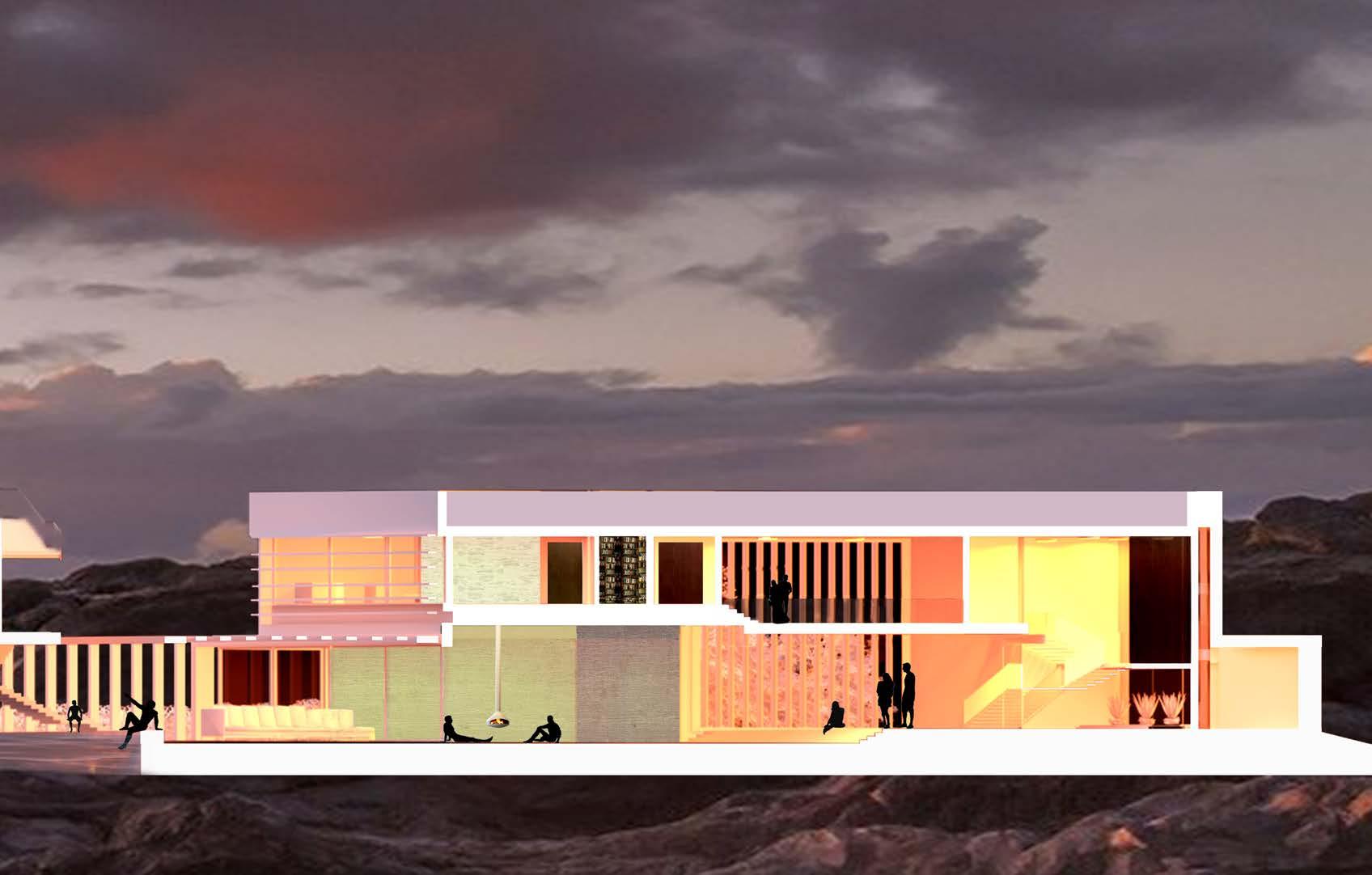


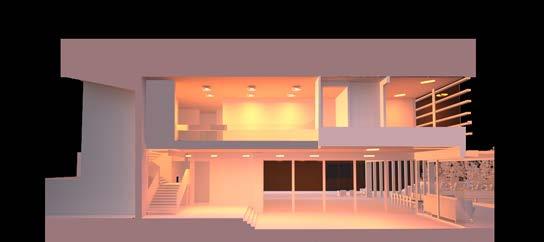
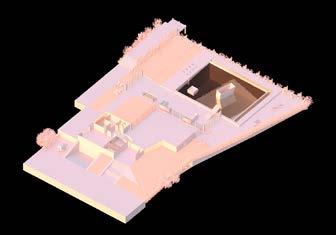
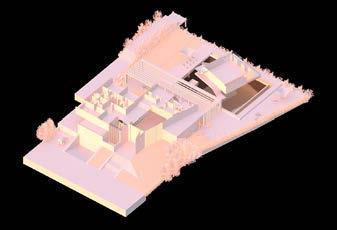
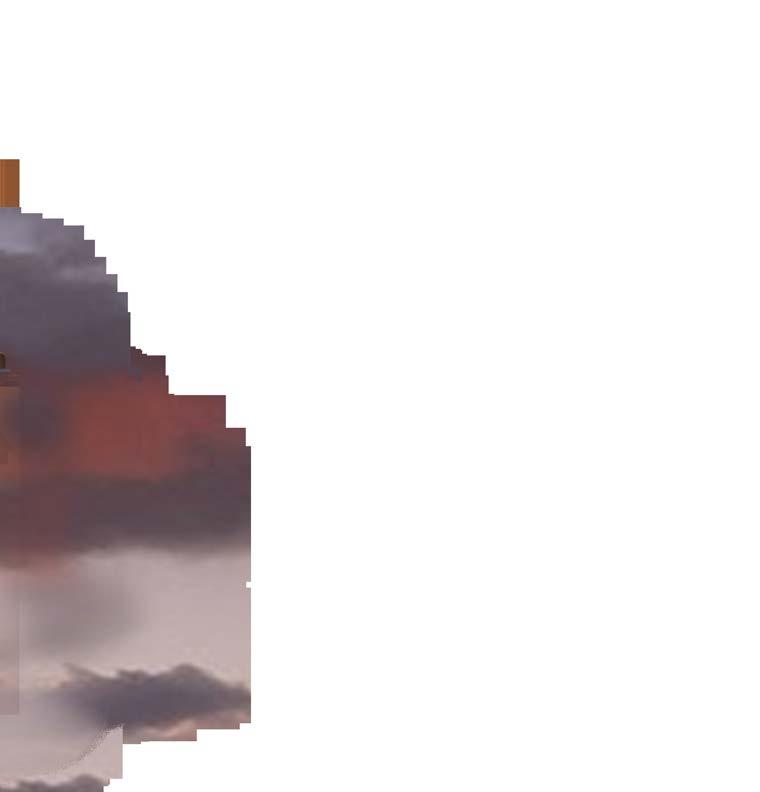
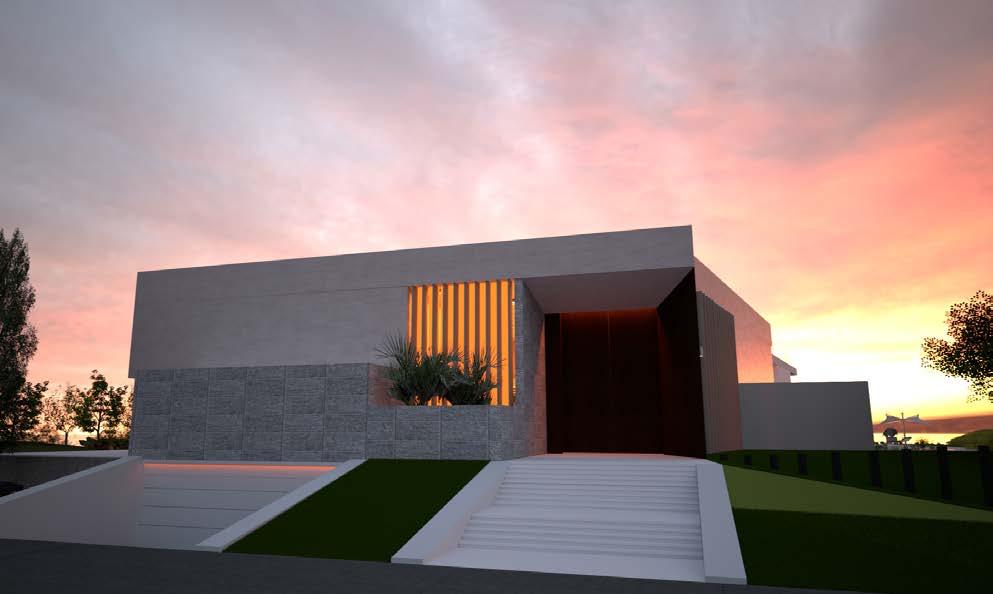
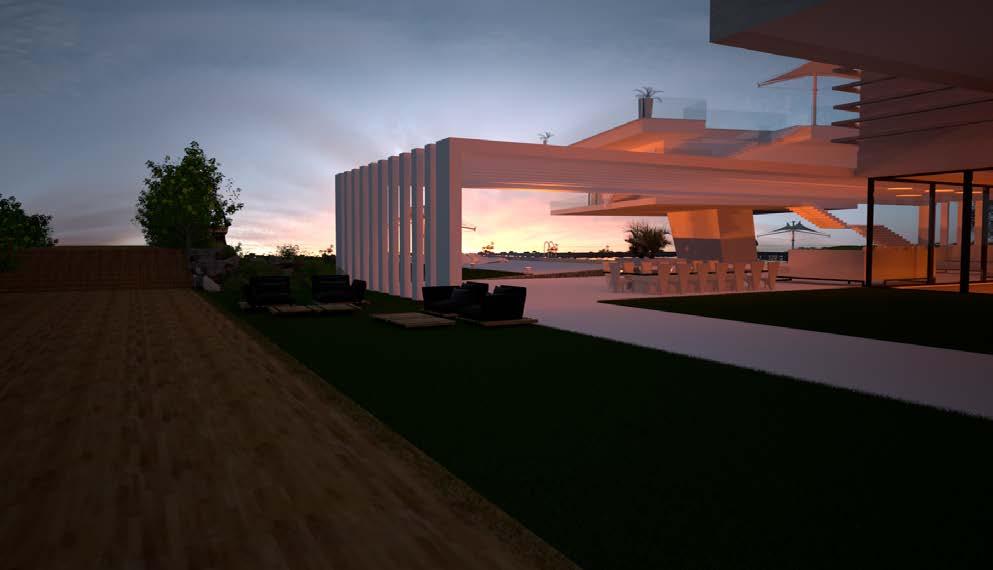
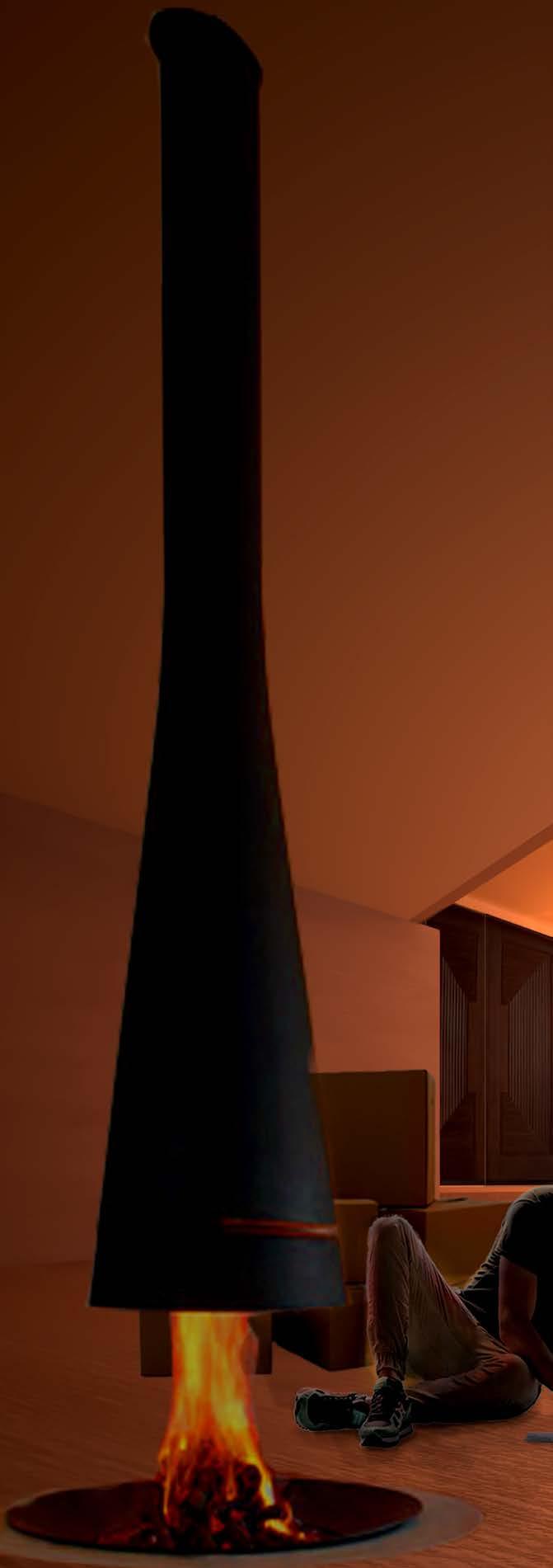
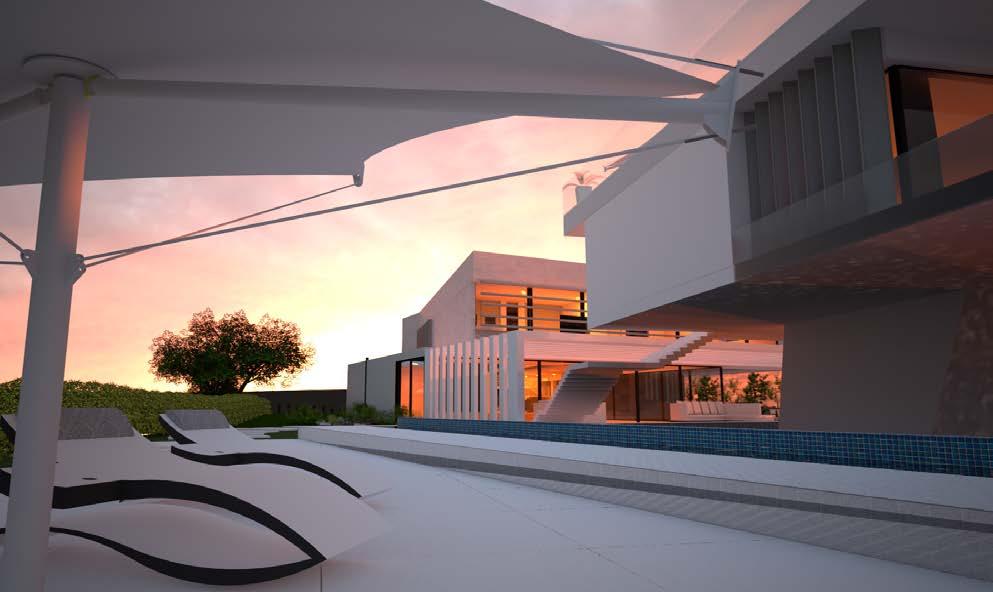
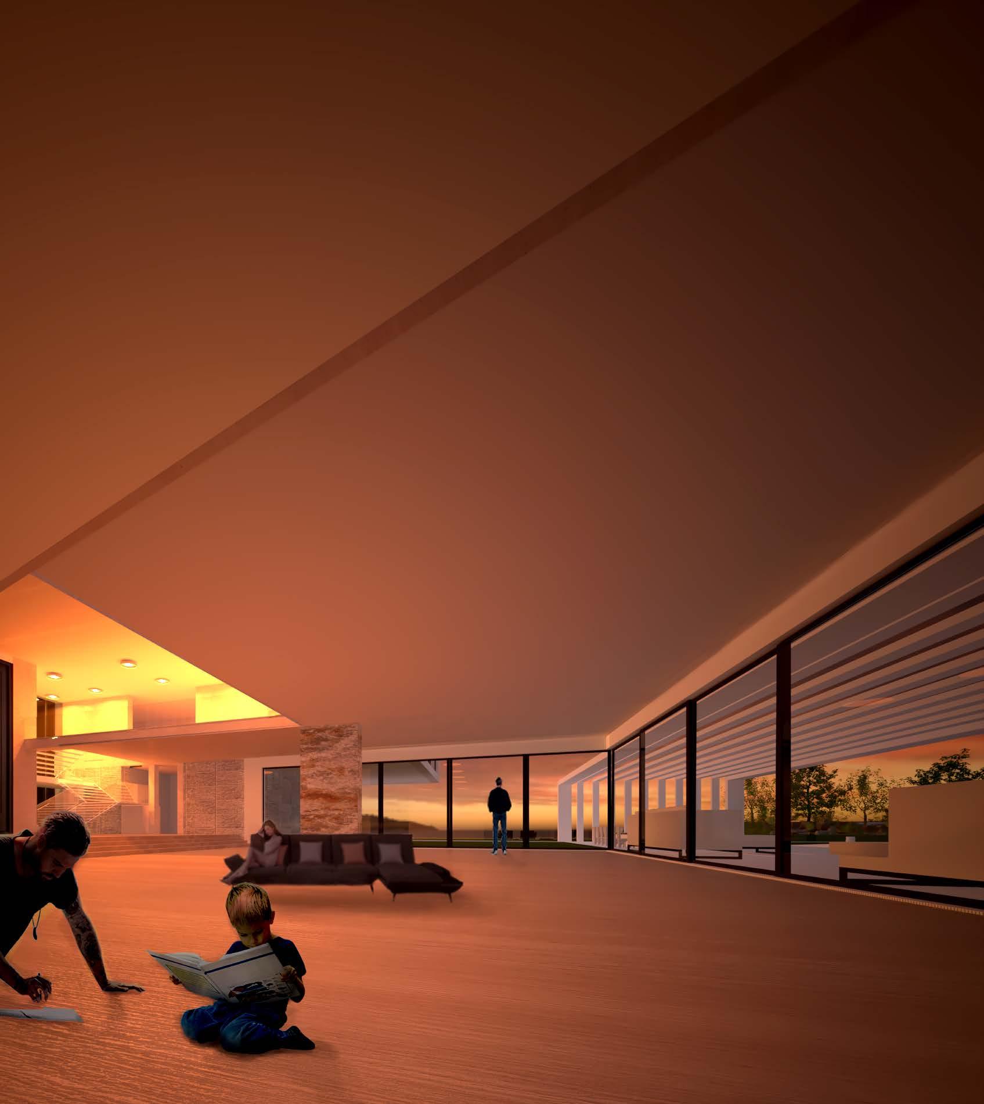
THE JEWELS TWIN TOWER
Consultant: RMJM
Type: Residential
The Jewels is a high-quality residential tower development within the master-planned waterfront community of Dubai Marina.


RMJM worked closely with the client Cayan to develop an iconic and easily recognisable development combining twin towers of 20 storeys each. The development comprises 122 apartments with five villas at the base. It also utilises the waterfront area as a public space where seven retail outlets are planned for the future.
The tower’s tapering silhouette gives The Jewels its distinctive character, yet the plan shape is rectangular and identical on most of the floors. This has allowed for rational apartment planning and creates optimum revenue generation for the client.
Location Dubai, UAE




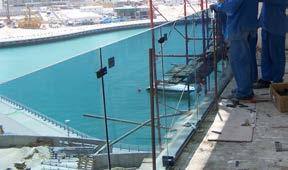


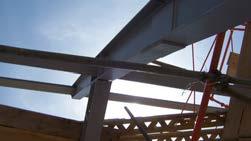
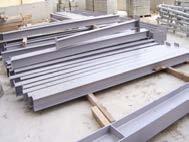
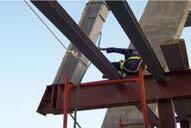
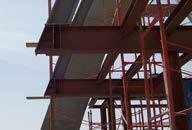
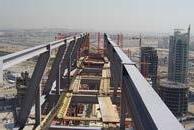
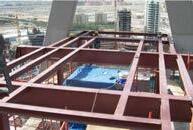



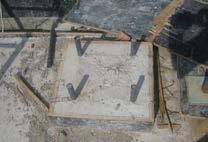






Glass imported from Spain and cut out with full details and all dimensions and get fitted on site inside the Museum in Qatar
MUSEUM OF ISLAMIC ART DOHA-
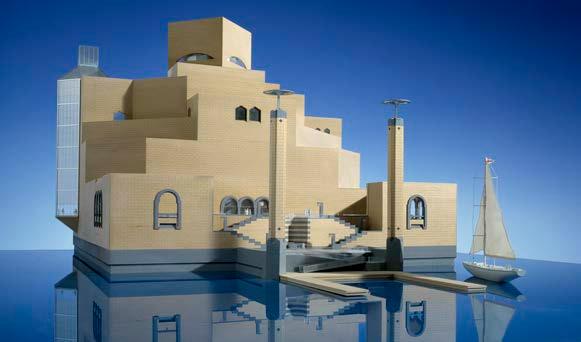
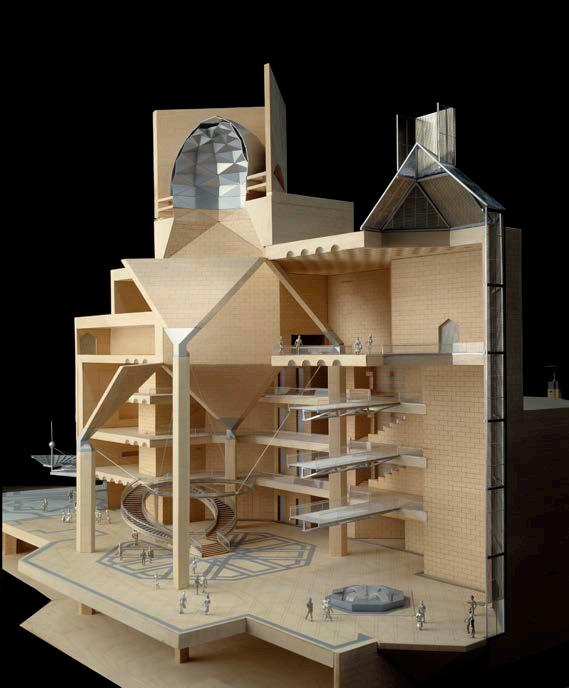
QATAR
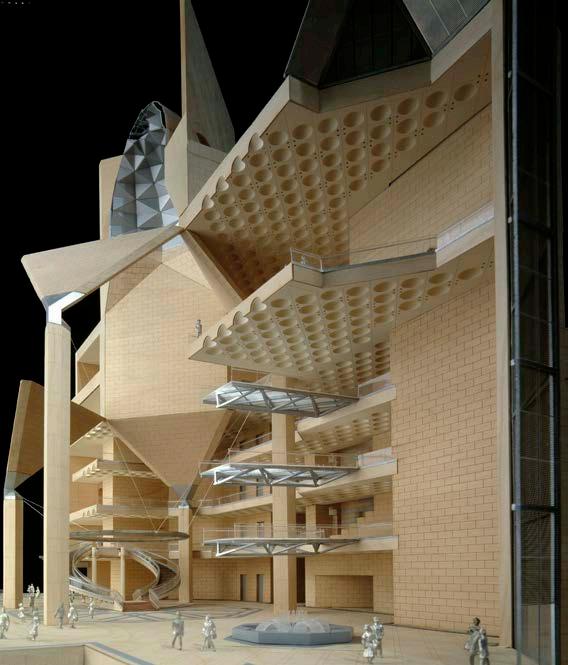
STONE & FACADES WORK
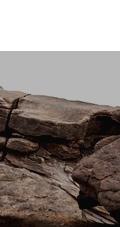
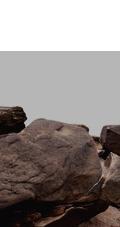
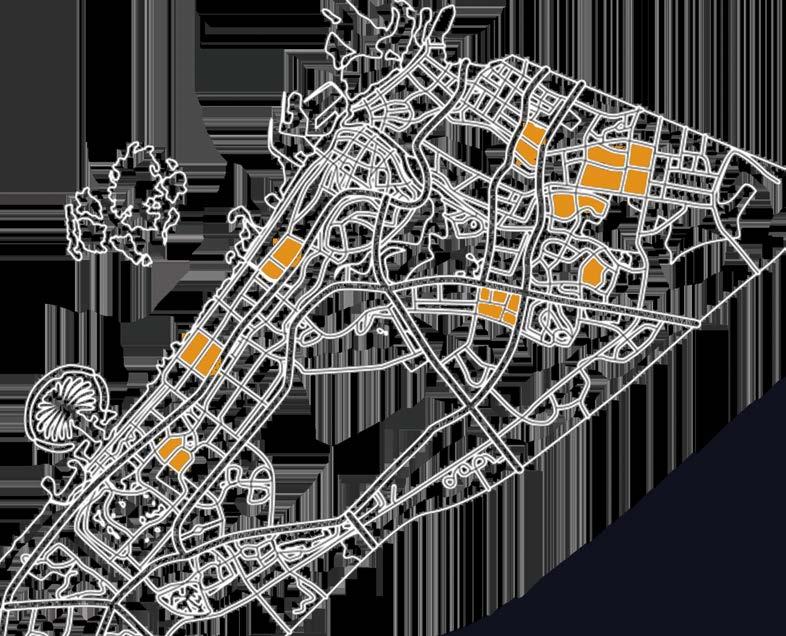
Vibes gaming Lounge Tripoli-
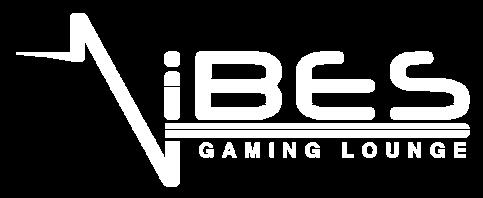
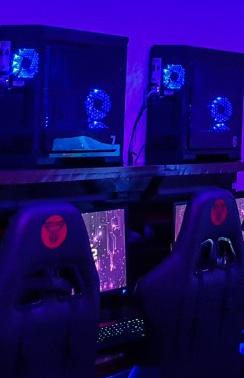
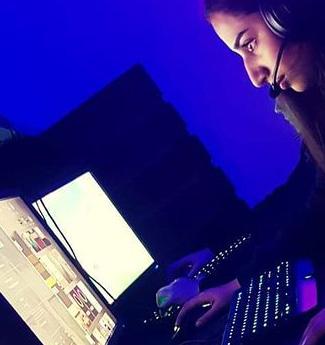

Lebanon
At Vibes, Gamers can play, eat and drink from a selected menu, choose their snacks and enjoy the latest music. Friends found this place for gathering and play together the latest games, watch movies and sports games on a big screen.
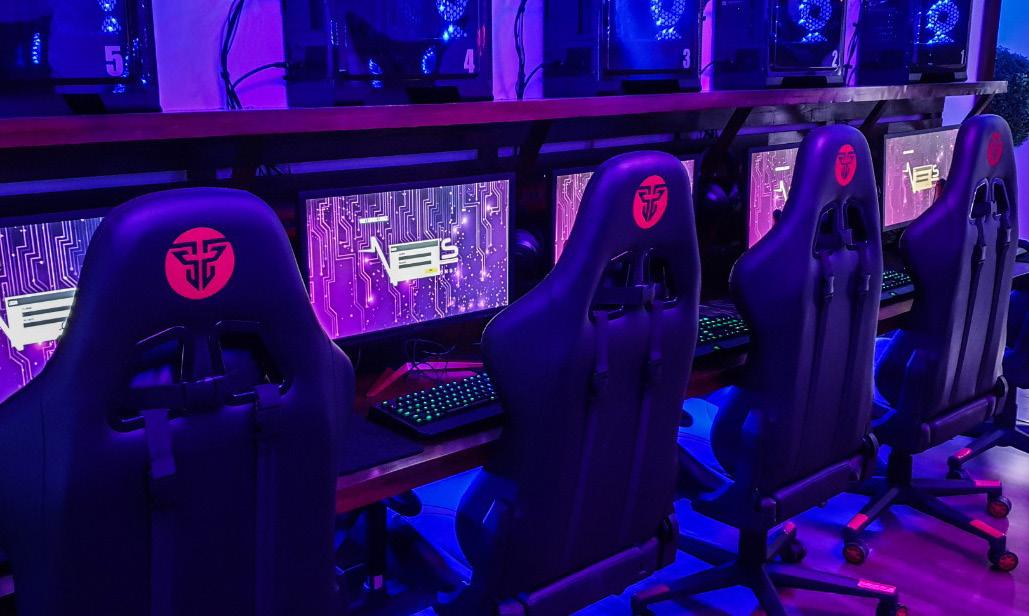
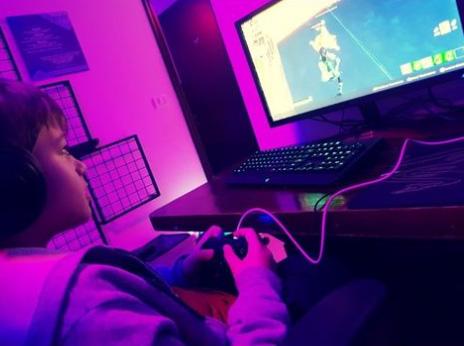
The project comprised 4 sections, computer gaming, PSVR, Playstation room and kitchen. Each section was designed carefully to meet the clients needs. The design attracted people from the age of 3 to 40. Many events were taking place during weekends and holidays.
