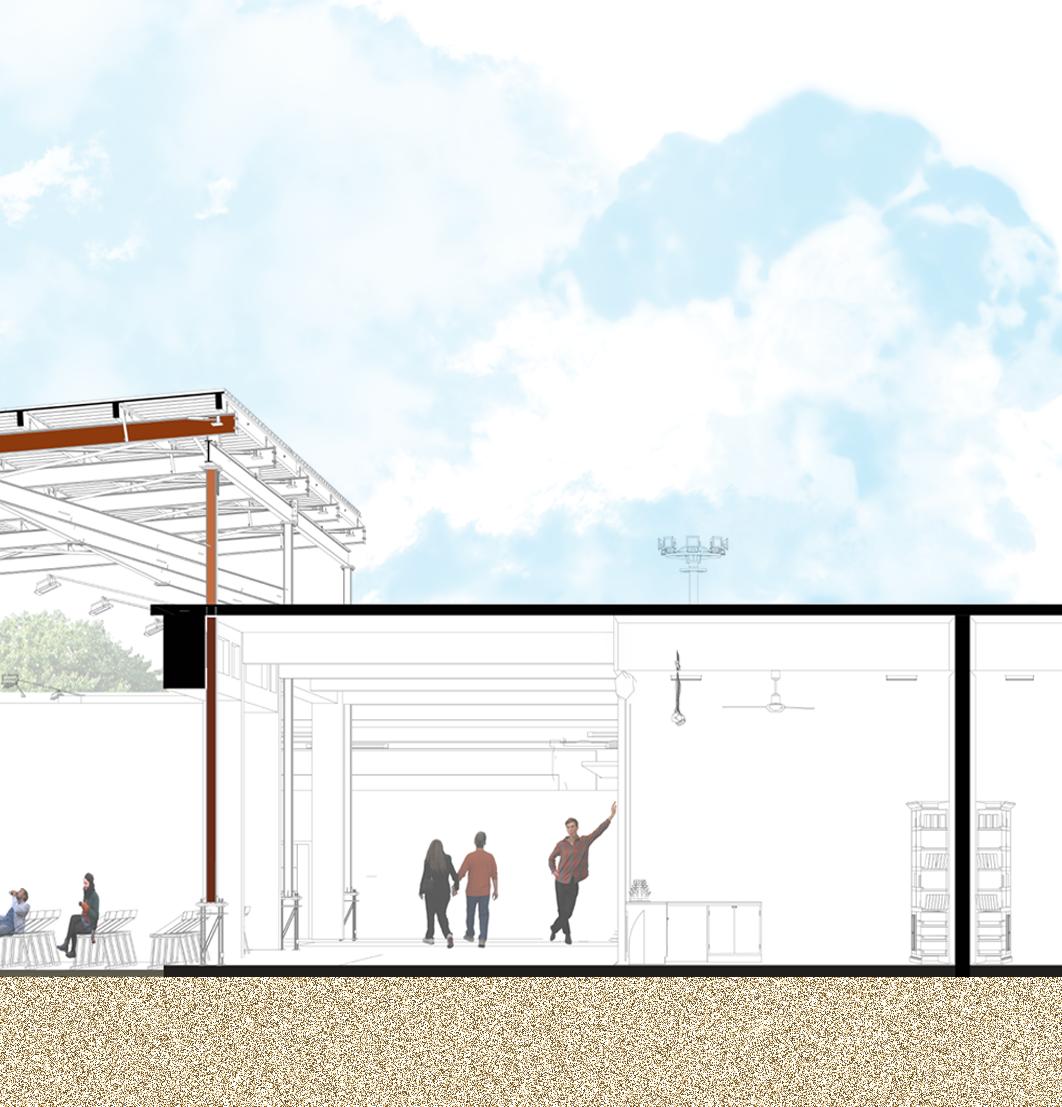
3 minute read
GROUND FLOOR PLAN
Therapy buildings with courtyards and landscaped gardens provide a carpet of greenery around the ward buildings, which look out over accessible green roofs. The hospital architecture blends human and natural elements consistently, indoors and outside, to create a healing architecture with focus squarely on the patient. The architectural design expression is therefore also based on a soft, organic and humanistic idiom.The hospital is designed horizontally due to height restrictions and for ease of access of patients and visitors.
South Elevation
Advertisement
The architecture of the hospital thus supports the healing of each patient.Surrounded by nature Nature and daylight will be fully integrated into the building and reflect the healing atmosphere of the scenic surroundings. To support the healing of each patient the wards at the top levels will have a view over the surrounding landscape or roof garden in the centre of the hospital. From the roof garden, the hospital is perceived as a two-storey complex. The hospital’s compact layout ensures maximum functionality for the staff, and short working distances.
SECTION AA’
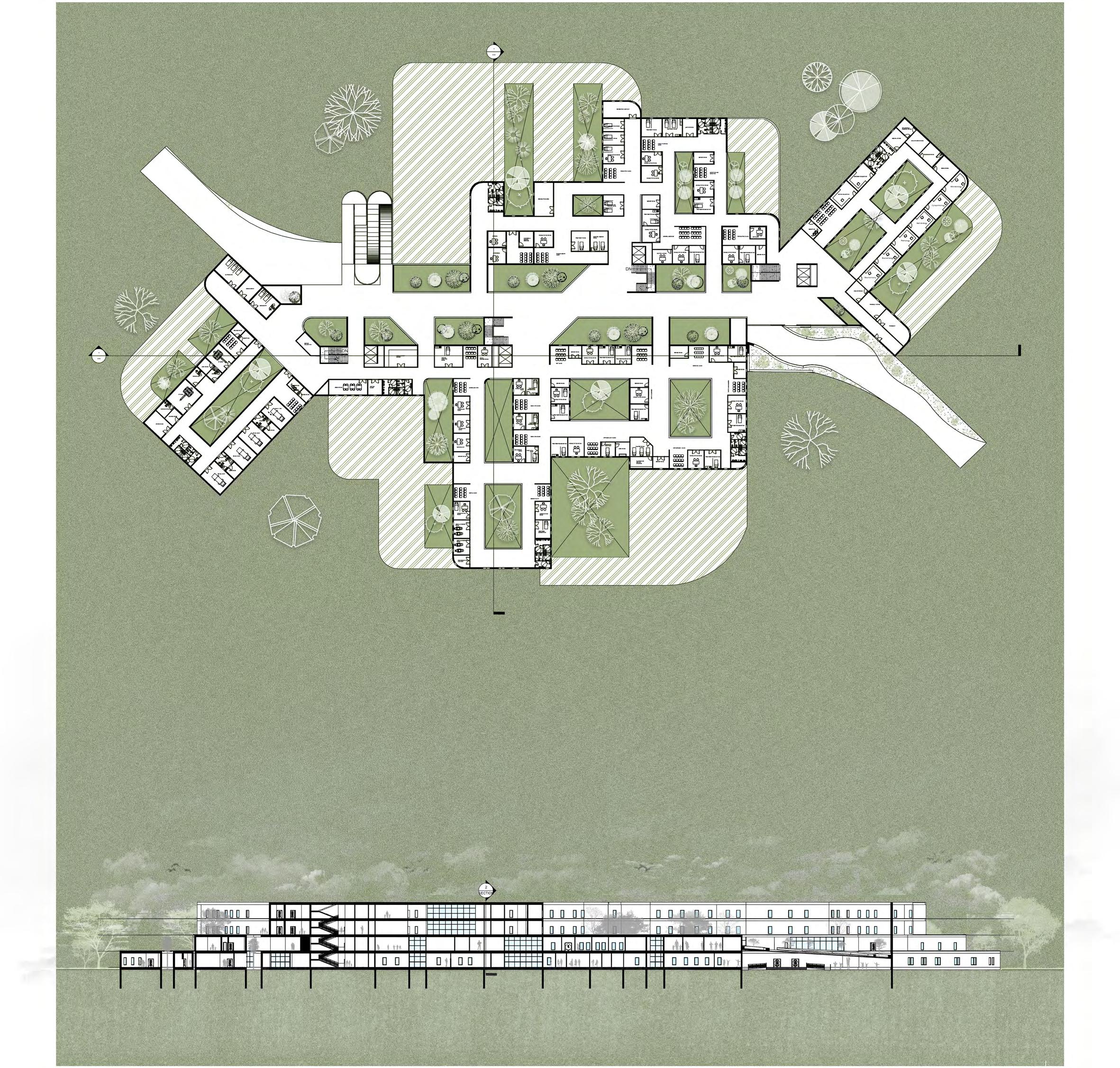
Central Corridor

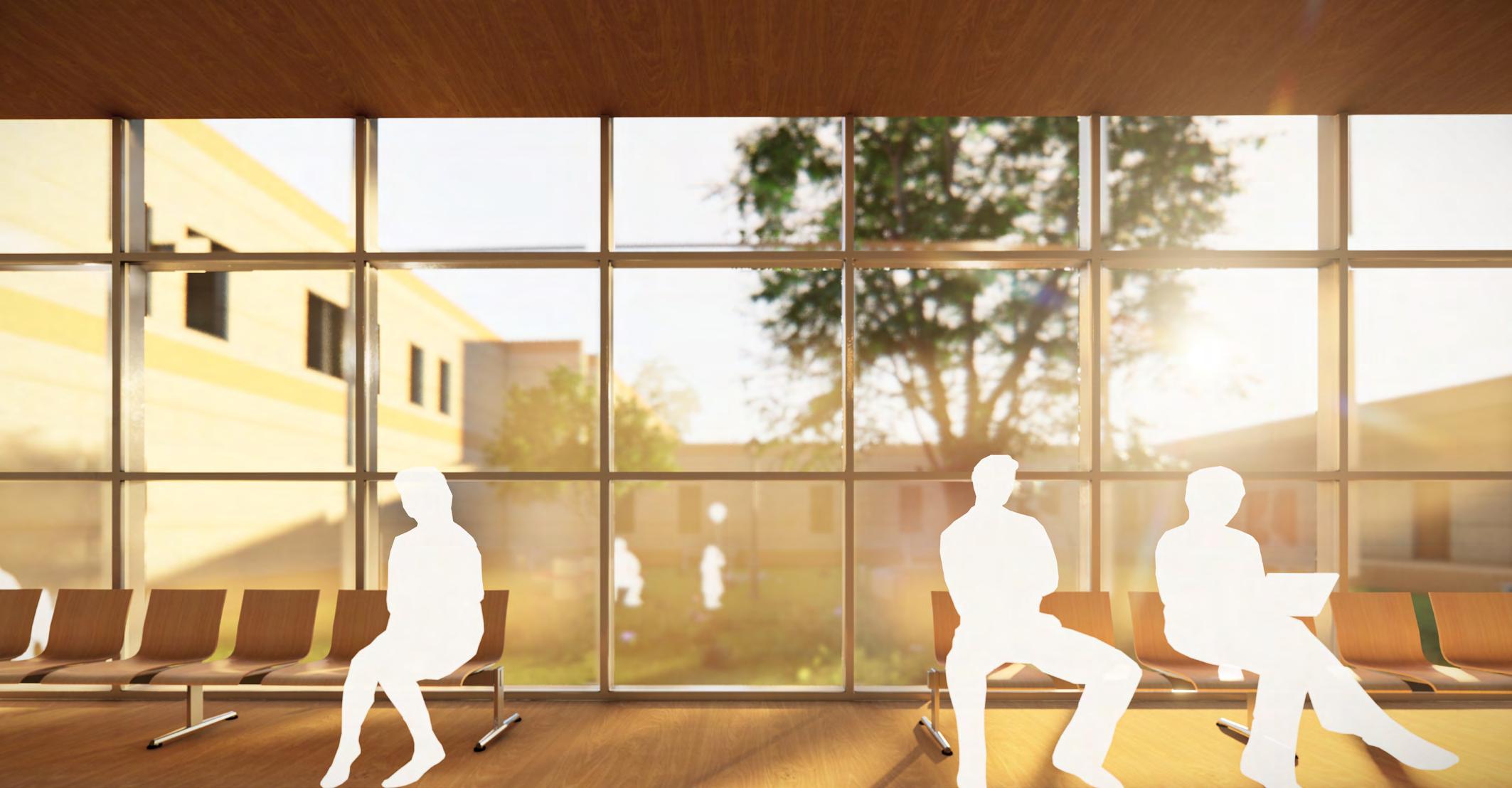
Third floor consists of therapeutic wards and visitors stay.
Second floor consists of genaral male and femal wards.
LEVEL 1

Elevated public footpath connects the first floor (OPD).
LEVEL 0
Courtyards for healing and daylighting and ventilation.v

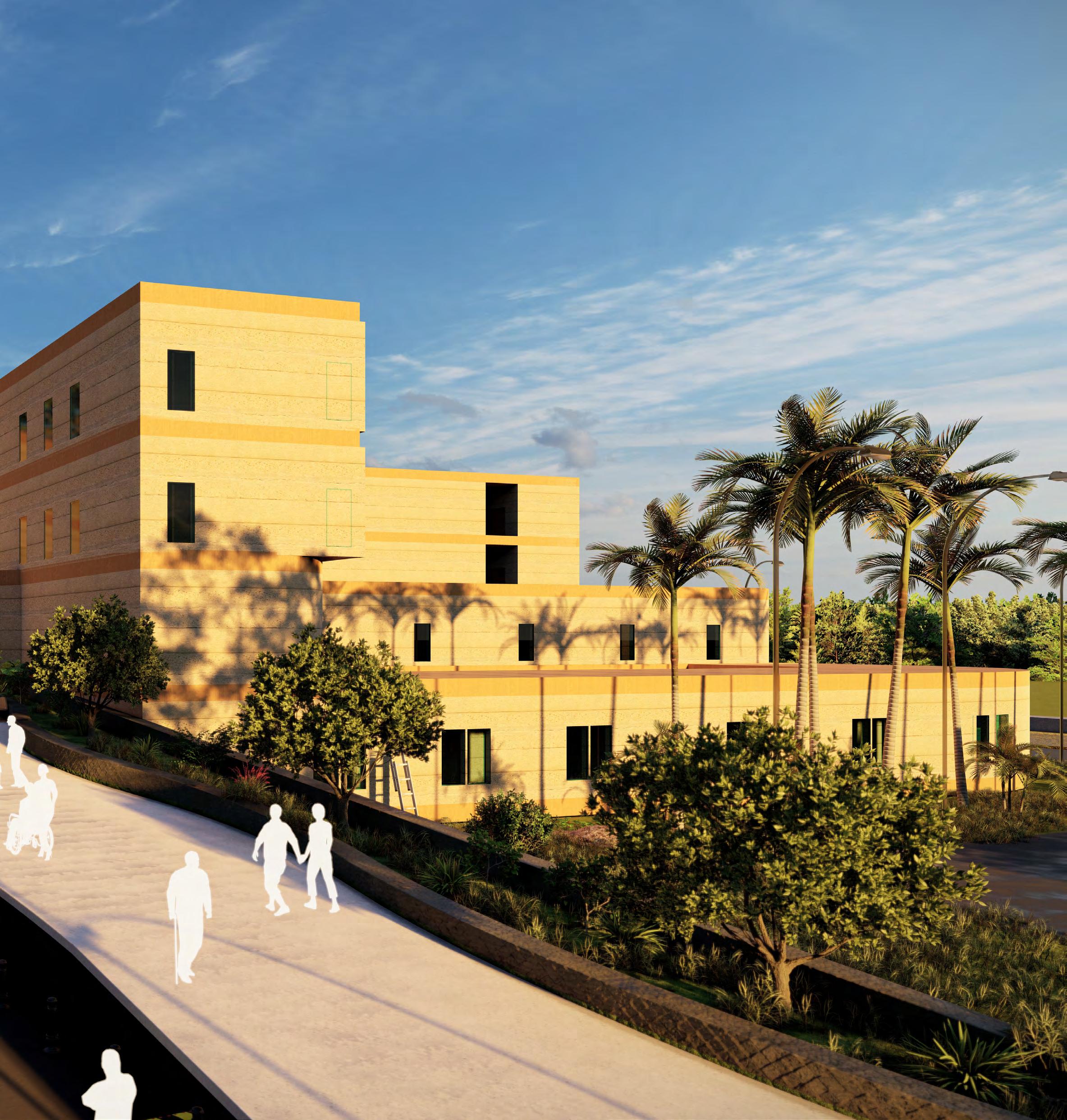
THE FRAMES OF THREAD, CPK TROPHY,NASA.
A thread which extends to A frame which focuses the Gandhi statue is the baic idea for the the Design. The design has three frames which is been provided to showcase the three different ruling periods of the foreigners who devoted the architecture features of the puducherry. The frames are placed above the sand pit which is raised 0.45 m above the ground level. Each frame size is having 0.4m x 0.4m. The thread provides the seating area for the pedestrians crossing the Thidal. The interaction place should be used for all ages of people. So only the sand pit is provide for the children. Edges were Avoided for the safety of People. Vibrant french yellow was chosen For the frames.

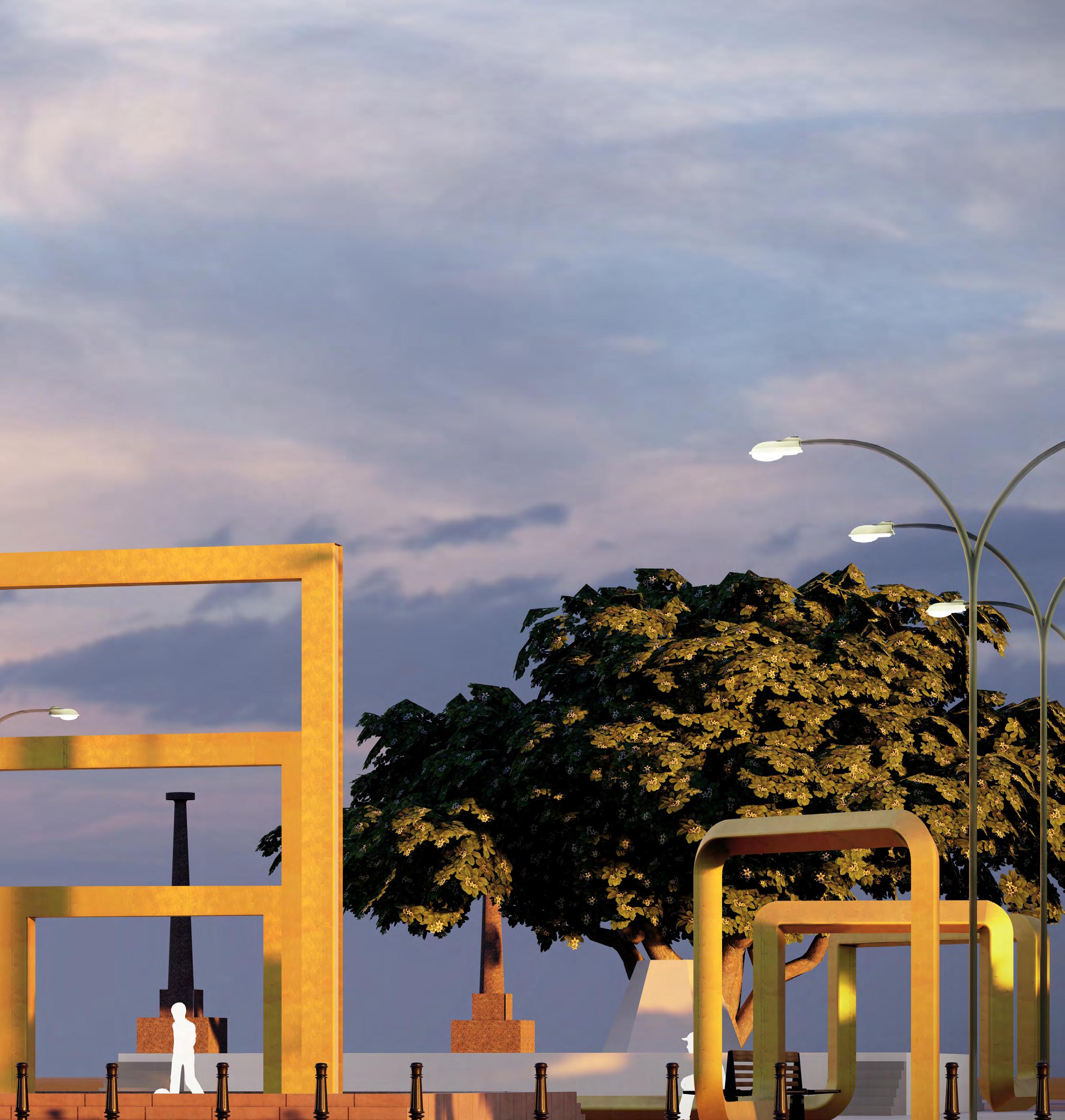
Puducherry also known as Pondicherry, is a union territory of India. It was formed out of four territories of former French India, namely Pondicherry (Pondicherry: now Puducherry), Karikal (Karaikal), Mahe and Yanaon (Yanam), excluding Chandannagar. It is named after the largest district, Puducherry Historically known as Pondicherry, the territory changed its official name to Puducherry on 20 September 2006 . The uninion Territory of Puducherry lies in the southern part of the Indian Peninsula. The areas of Puducherry district and Karaikal district are bound by the state of Tamil Nadu, while Yanam district and Mahé district are enclosed by the states of Andhra Pradesh and Kerala respectively.
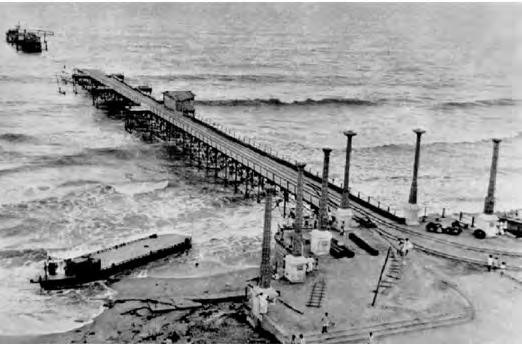
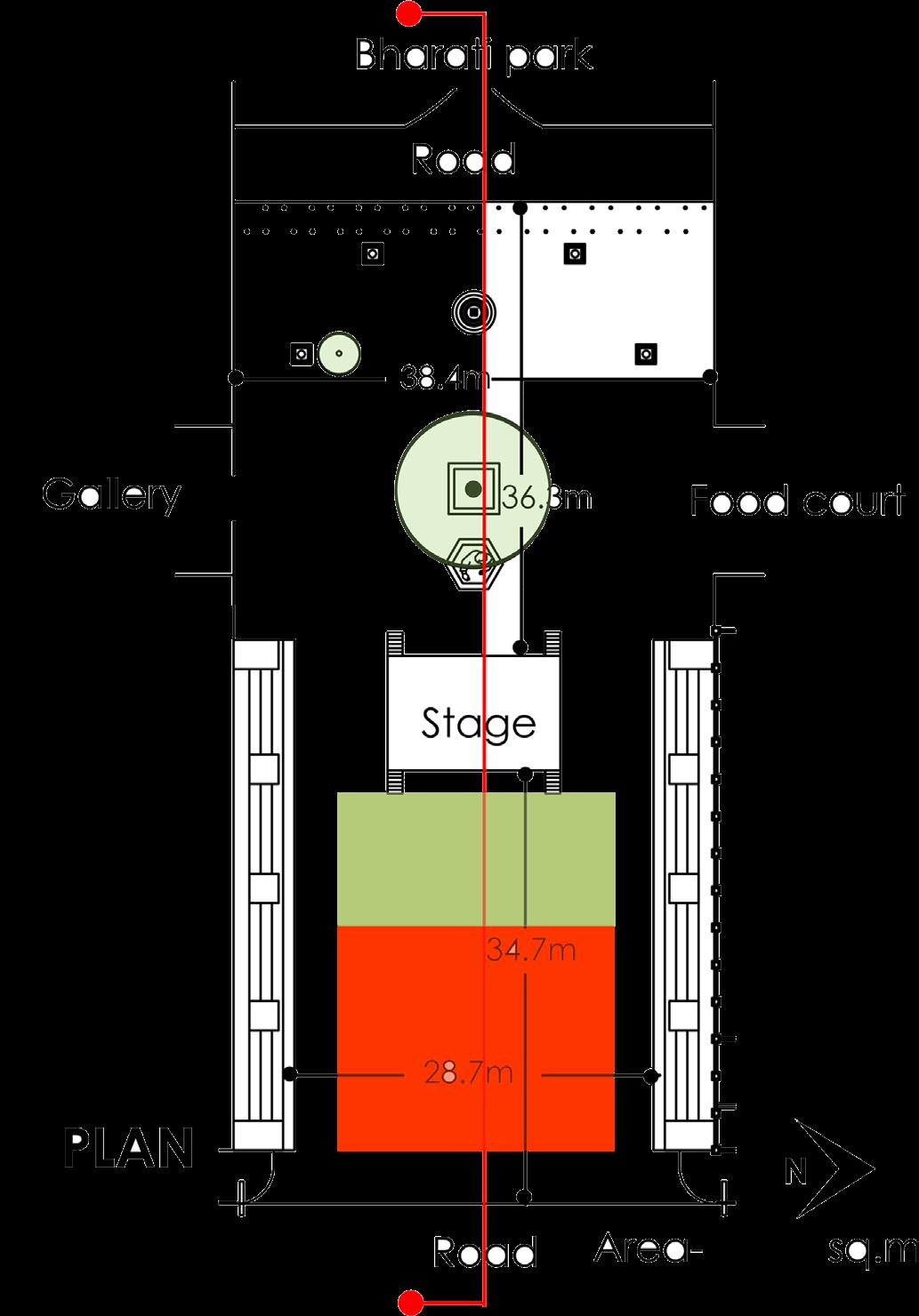
The site is located in Gandhi Thidal. Thidal means a gathering place for people. Gandhi thidal is named after the installation of Gandhi statue in the shore line. This place played a vital role in French port trades as well as in Indian independence. This placed is used to gather for all the important metings related to the Indian independence. The present Gandhi thidal is used by Puducherry Government for various events. The chosen site has various function. It connects the Bharathi park and Gandhi statue. This is the only Open space in the entire shore line stretch.

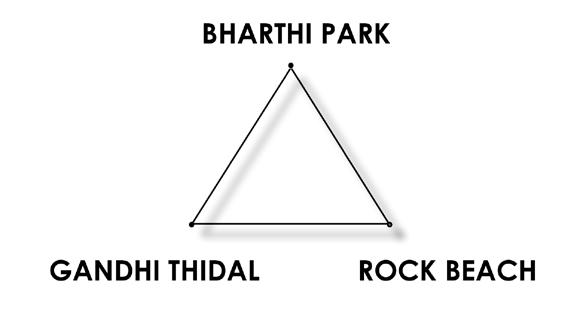
Major Issues
The site itself is a interaction place at early installation. Eventhough it is the main interactive place , its not attracting much of the people. Then it is illegally used for parking eventhought it is punishable activity. The pedestrains dont have enough seating or the seating is not maintained properly.

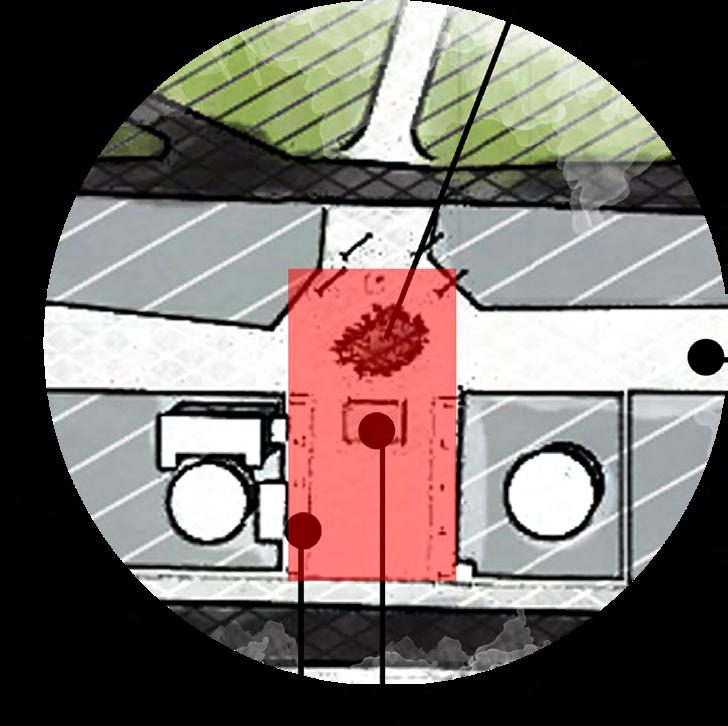
Design

The design has three frames which is been provided to showcase the three different ruling periods of the foreigners who devoted the architecture features of the puducherry. The frames are placed above the sand pit which is raised 0.45 m above the ground level. Each frame size is having 0.4m x 0.4m. The thread provides the seating area for the pedestrians crossing the Thidal. Edges were Avoided for the safety of People. Vibrant french yellow was chosen for the frames. It is used for public activity and act as a gathering space.

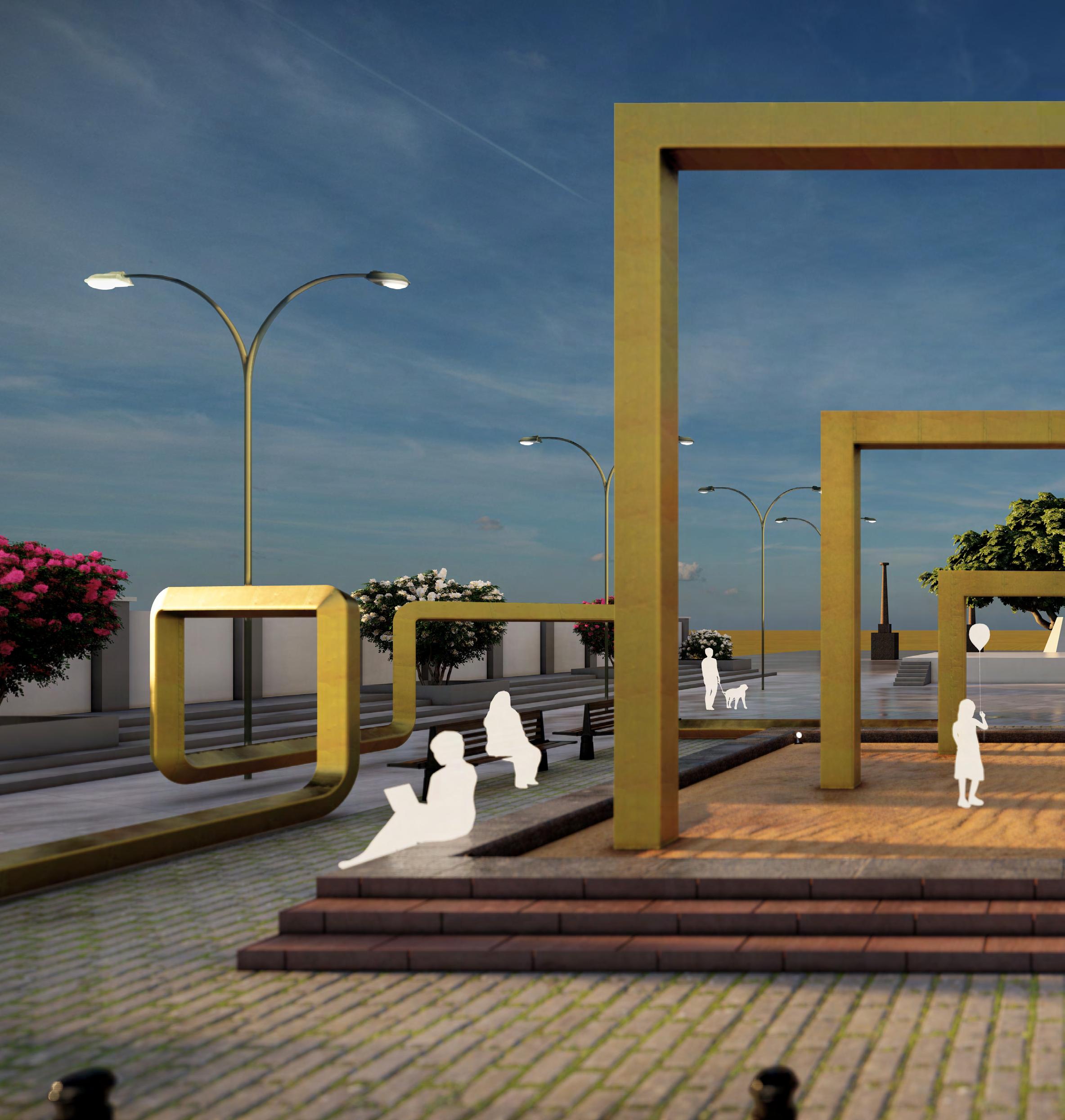

Pandemic Bus Terminal

ANDC,NASA.(selected for 40% criteria list)
A thread which extends to A frame which focuses the Gandhi statue is the baic idea for the the Design. The design has three frames which is been provided to showcase the three different ruling periods of the foreigners who devoted the architecture features of the puducherry. The frames are placed above the sand pit which is raised 0.45 m above the ground level. Each frame size is having 0.4m x 0.4m. The thread provides the seating area for the pedestrians crossing the Thidal. The interaction place should be used for all ages of people. So only the sand pit is provide for the children. Edges were Avoided for the safety of People. Vibrant french yellow was chosen For the frames.
