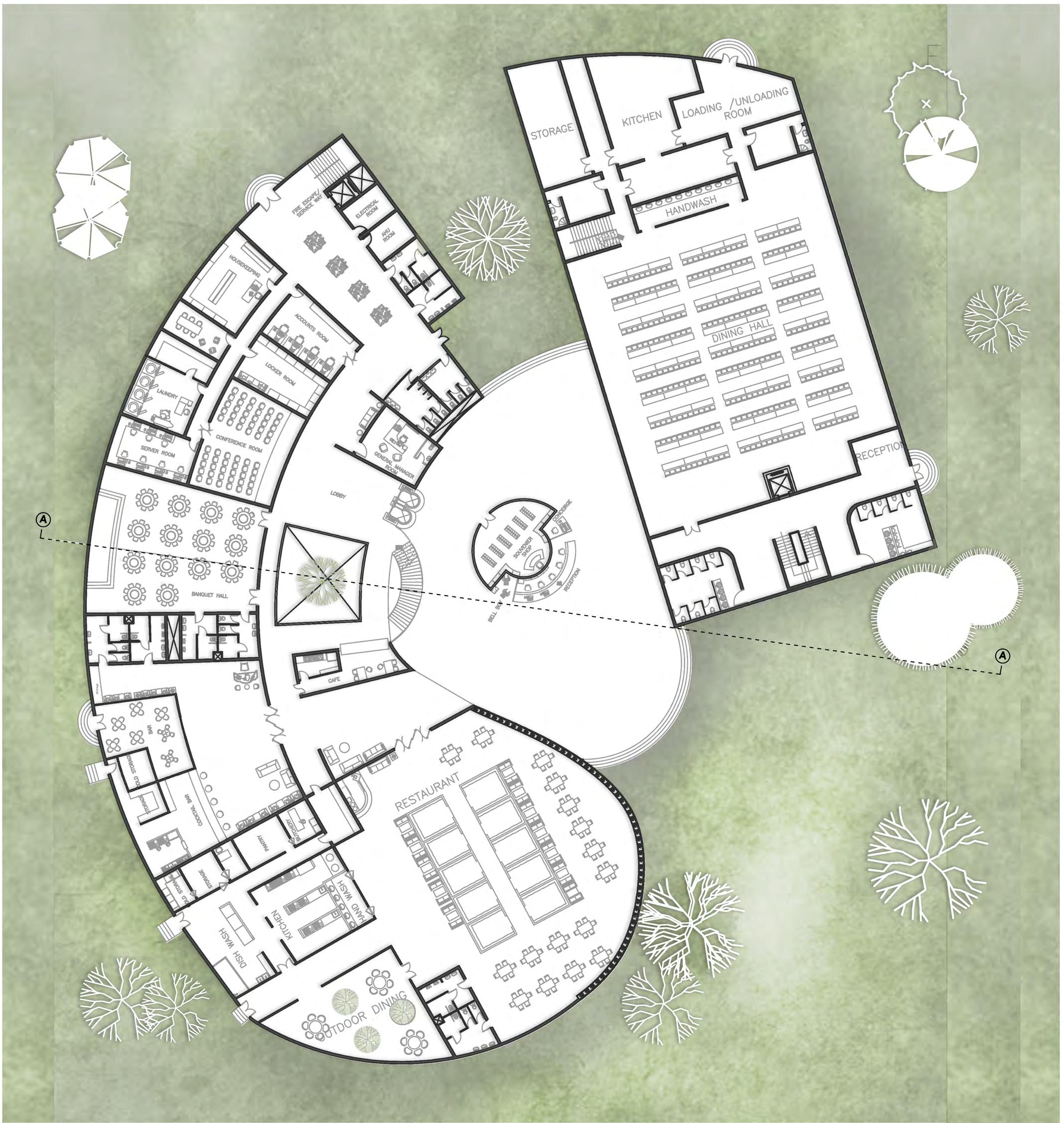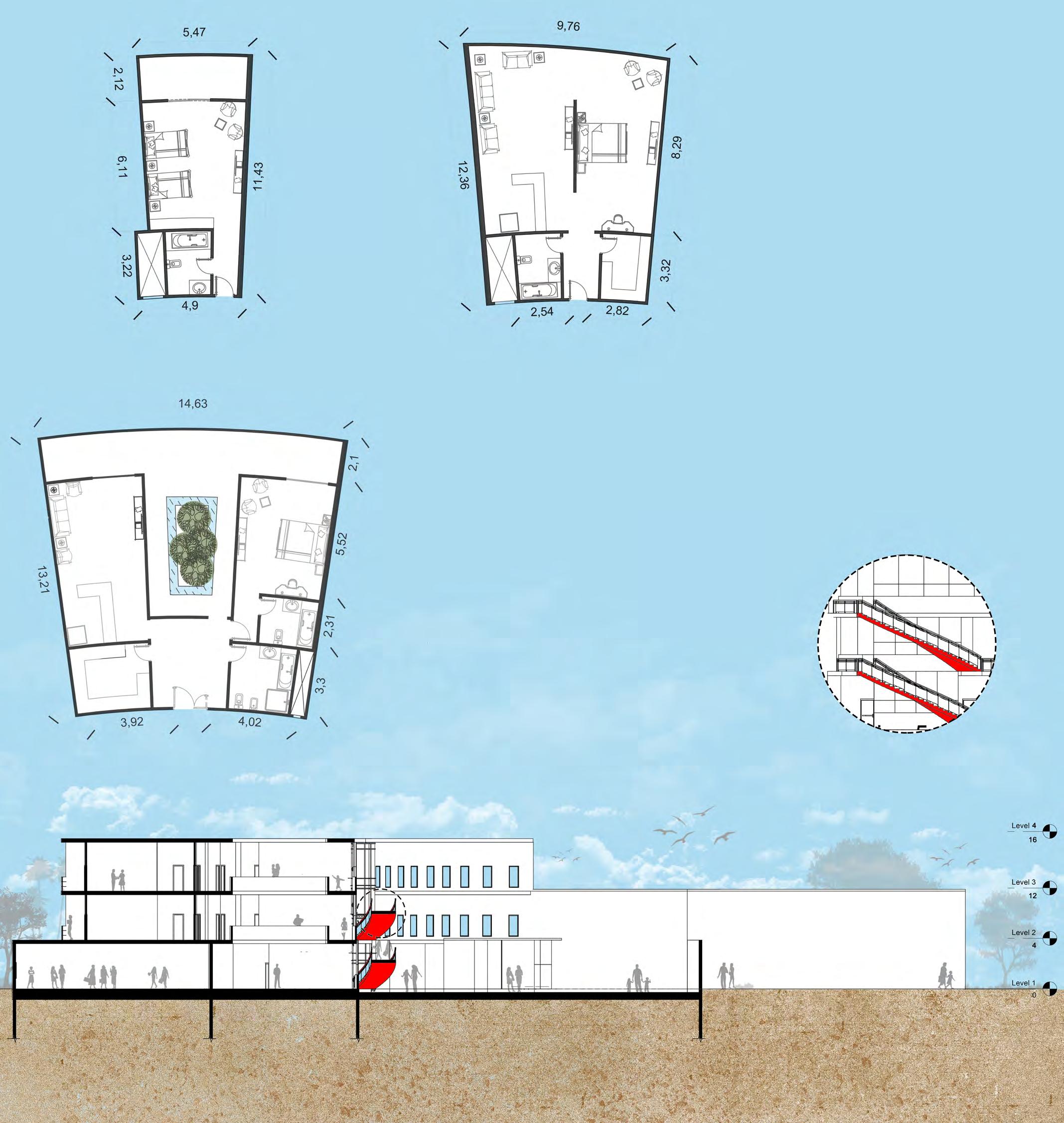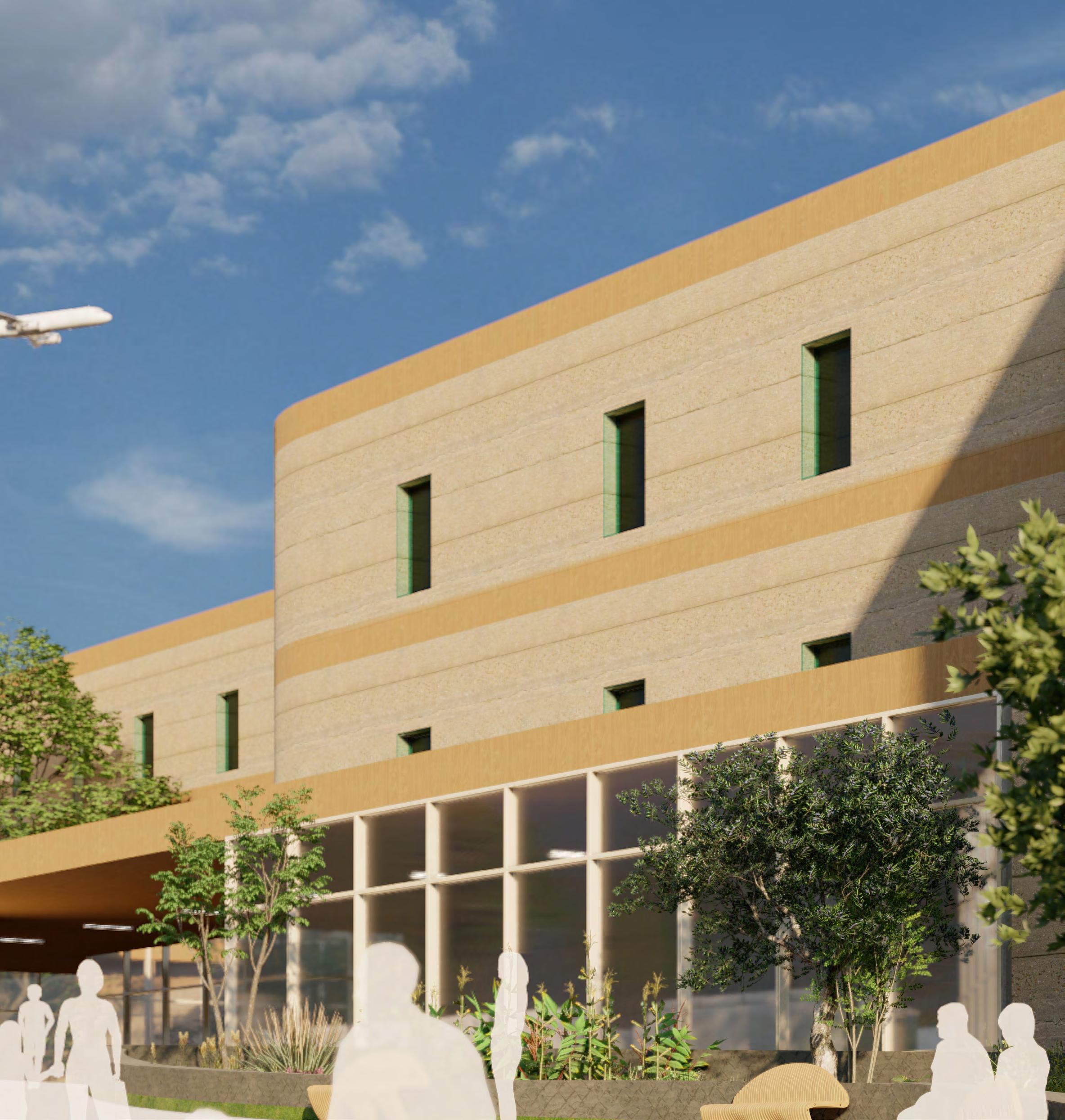
1 minute read
FIRST FLOOR PLAN
LEVEL 2
This floor has hotel rooms varying from standard to duplex rooms
Advertisement
LEVEL 1

Roof top dining with natural vegetation for a good experience
LEVEL 0
Central RED coloured stairs in the lobby for central atrraction.
Standard Room
Standard Suite
Indulge in the serene comfort of the hotel’s rooms, where floor-to-ceiling windows invite natural light to bathe the space in a gentle glow. These thoughtfully designed accommodations embody oarganic and minimalist aesthetics. Energy-efficient lighting, smart thermostats, and water-saving fixtures further enhance the tranquility that nurtures both body and soul.
The vertical transportation within the hotel is as captivating as the views it unveils. A central round red staircase, crafted from raw concrete and alluminium metal painted with red , offers a striking architectural feature that allows guests to explore each floor at their own pace to their amenities.
Complementing this, a glass lift provides a truly immersive experience, affording guests unparalleled views of the surrounding natural splendor as they ascend or descend through the hotel.





03.
General Hospital Design
An elevated public footpath, inspired by New York’s green High Line, leads to the hospital. Pedestrians can choose to walk up over and through the hospital complex. The footpath makes the building open, democratic and accessible to everyone. For example, you can follow the path onto the roof and enjoy the view without disturbing the wards.Their is a ramp which connects athe first floor directly without entering into the hospital for pedestrians. It is associated with vegetations along the sides of ramps. This is designed to avoid congestion of out-patient users and emergency users.







