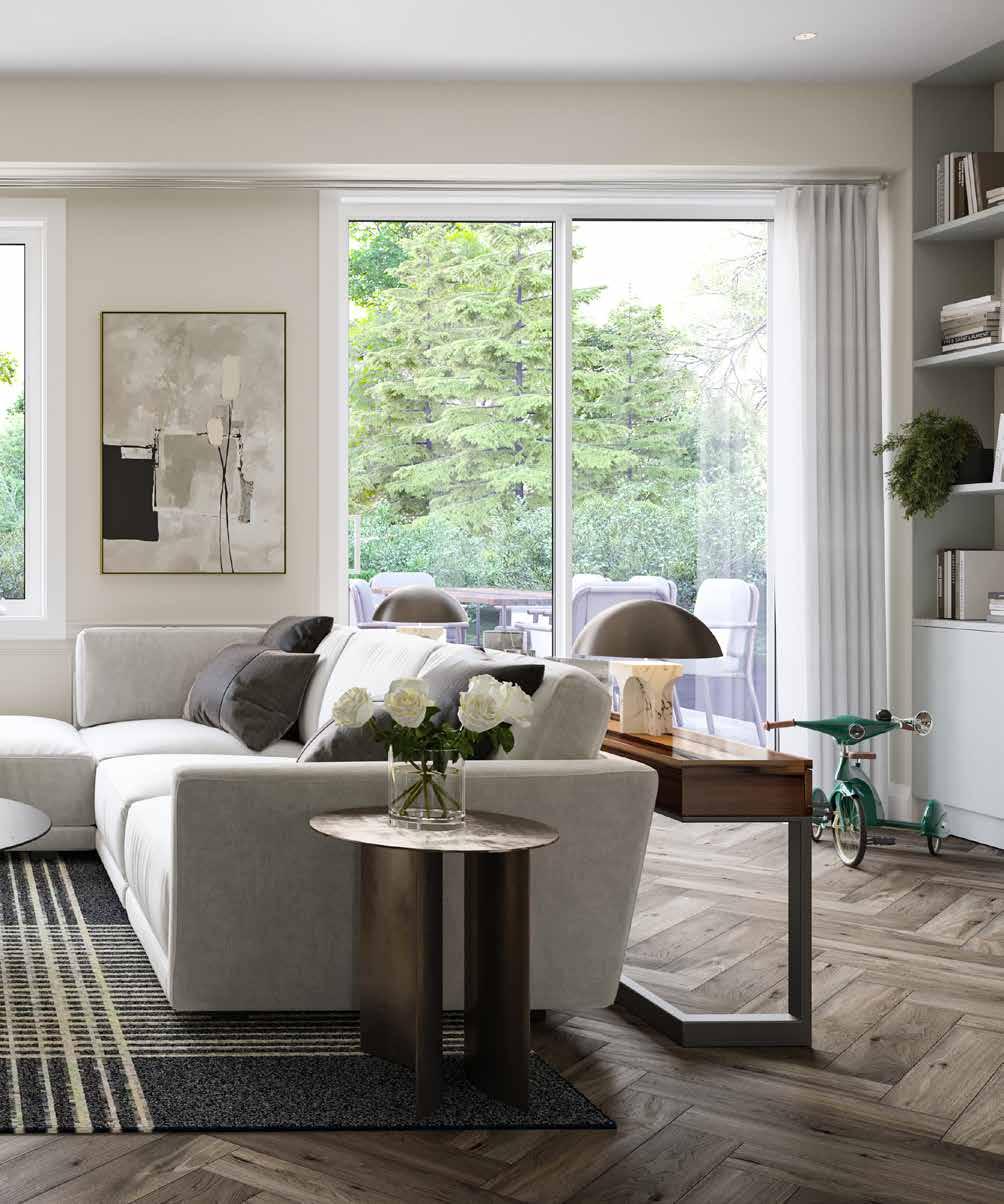





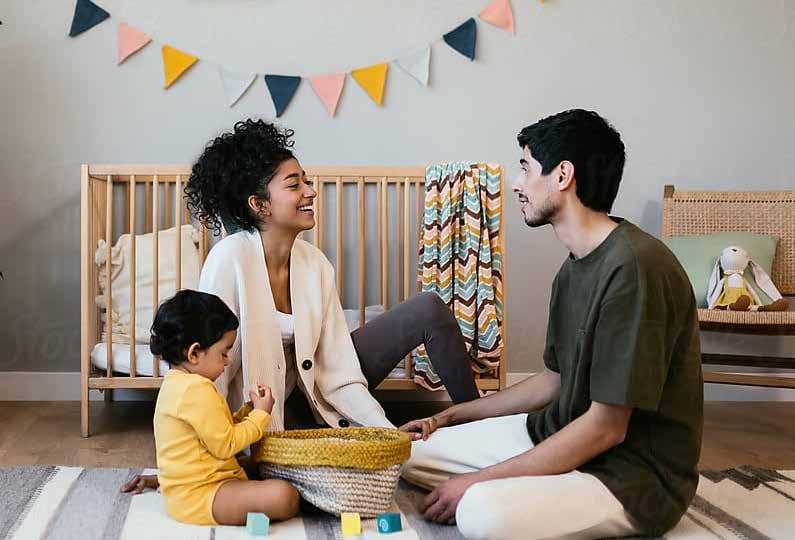


&

The West&Post Townhome Collections boast smart and stylish space planning designed for easy everyday living.
Look for design-forward lifestyled floorplans, finished lower levels, flexible Double Primary Bedroom suites and always included, Branthaven’s signature Fresh Thinking™ designer kitchen and baths.

West&Post offers something for everyone, with stunning 2, 3, 4 and even 5 bedroom options - perfect for high quality, family-friendly townhome living.
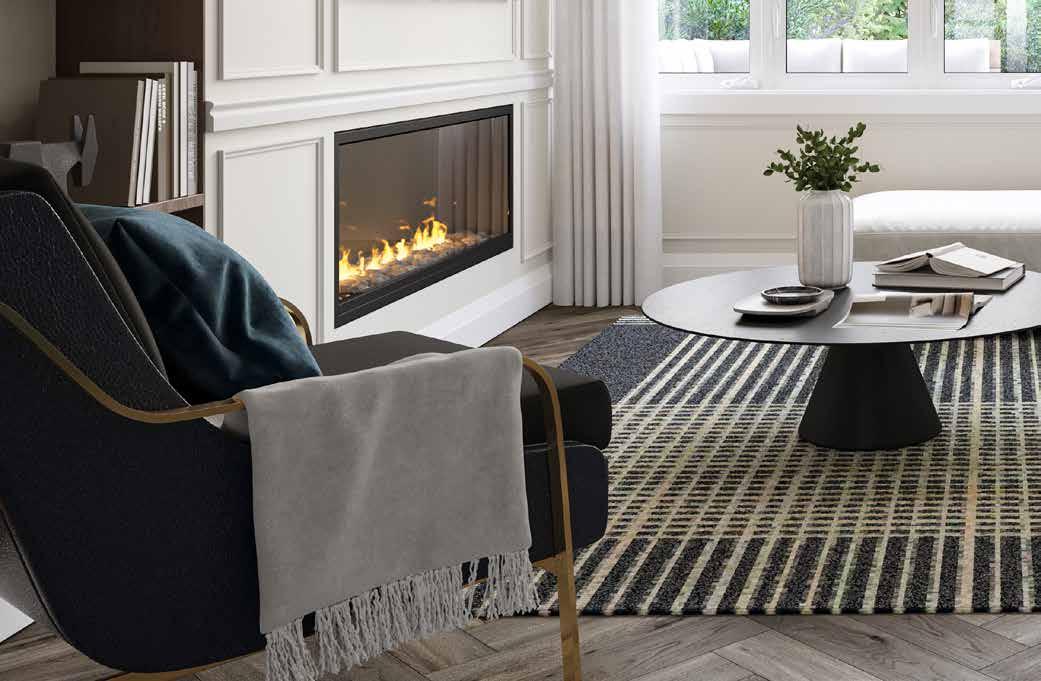
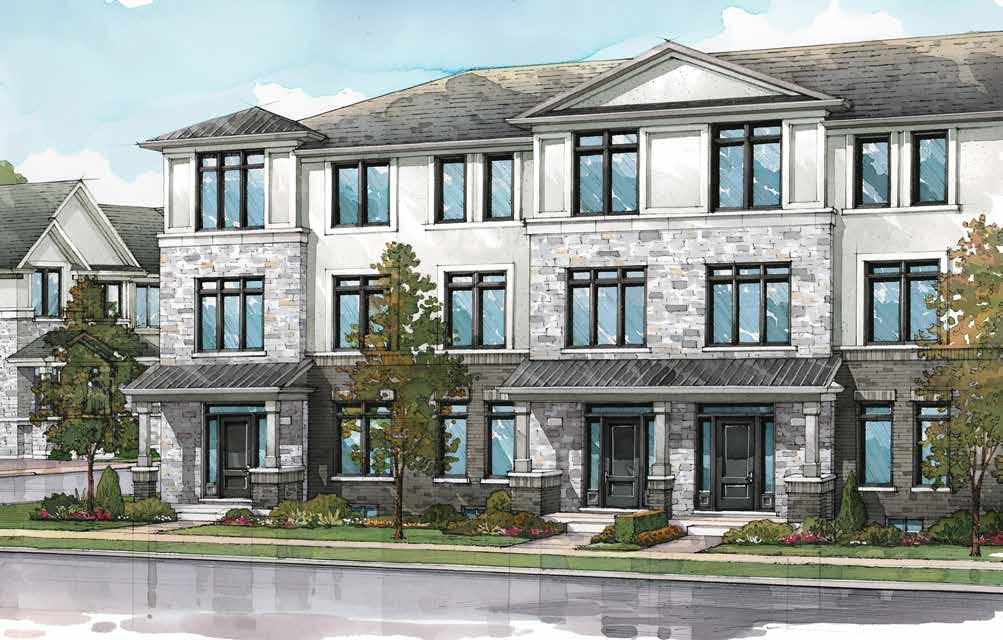
West&Post’s intimate enclave, stunning streetscape and custom-inspired architecture has been thoughtfully considered for this one-of-a-kind setting. Curated materials from stately stone and handsome brick to bold dark windows and dramatic colour palette ensure an enduring streetscape of style and substance.
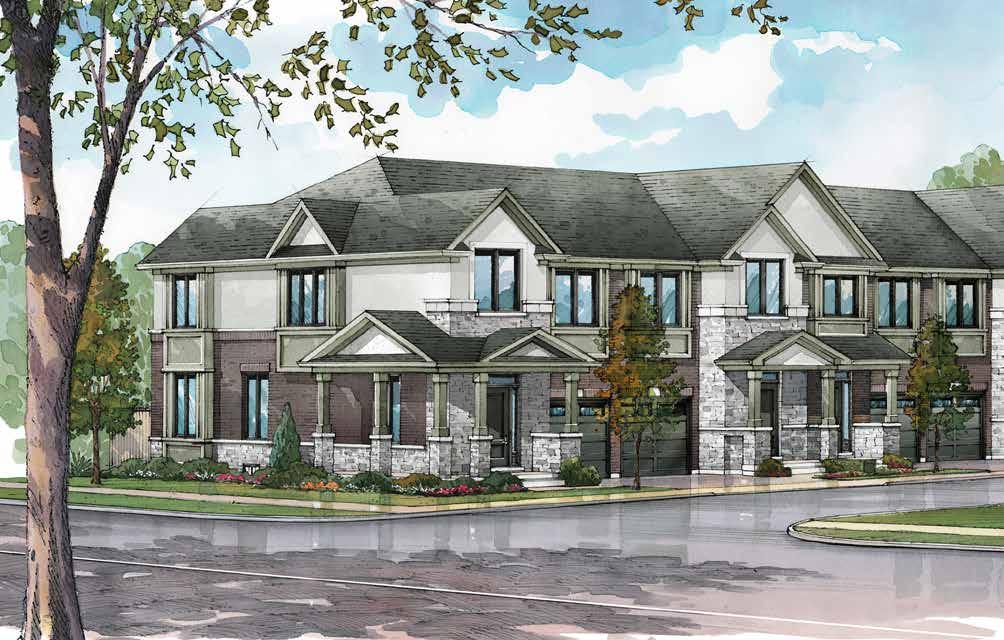

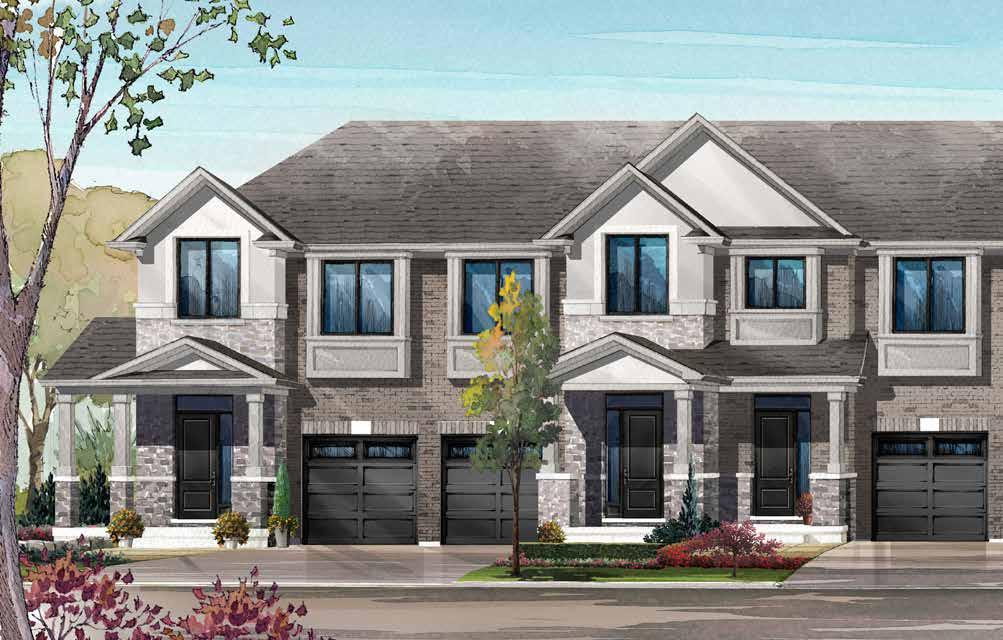
Branthaven style with custom-inspired authentic architecture and quality materiality. The silvery stone married with rich heritage brick are crafted to perfection for spectacular curb appeal. Note the upgraded ends and corners all with private backyards, you’ll love carefree town living.
THE ARBOURVIEW COLLECTION. SOPHISTICATED AND STATELY.
WEST OAK & PINE GLEN. 3 STOREY REAR LANE COLLECTIONS
No matter which way you look West&Post’s 20’ 3-storey Rear Lane Collections are upgraded, attractive and curated for maximum curb appeal. Choose from the West Oak and Pine Glen floorplans.
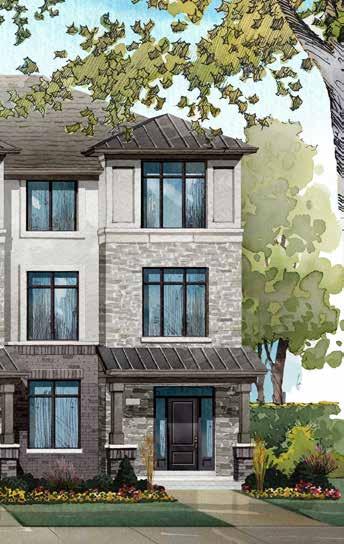
You’ll appreciate the convenience of the double car garage and handy indoor access to your home. Sit back and relax on your full width glass terrace, this is truly easy maintenance-free townhome living.


Branthaven’s room interiors are crafted for modern living, with refined style and relaxed family life in mind. Open concept floor plans are bright, flowing spaces that seamlessly link living, dining, kitchen and even the great outdoors essential to good living.
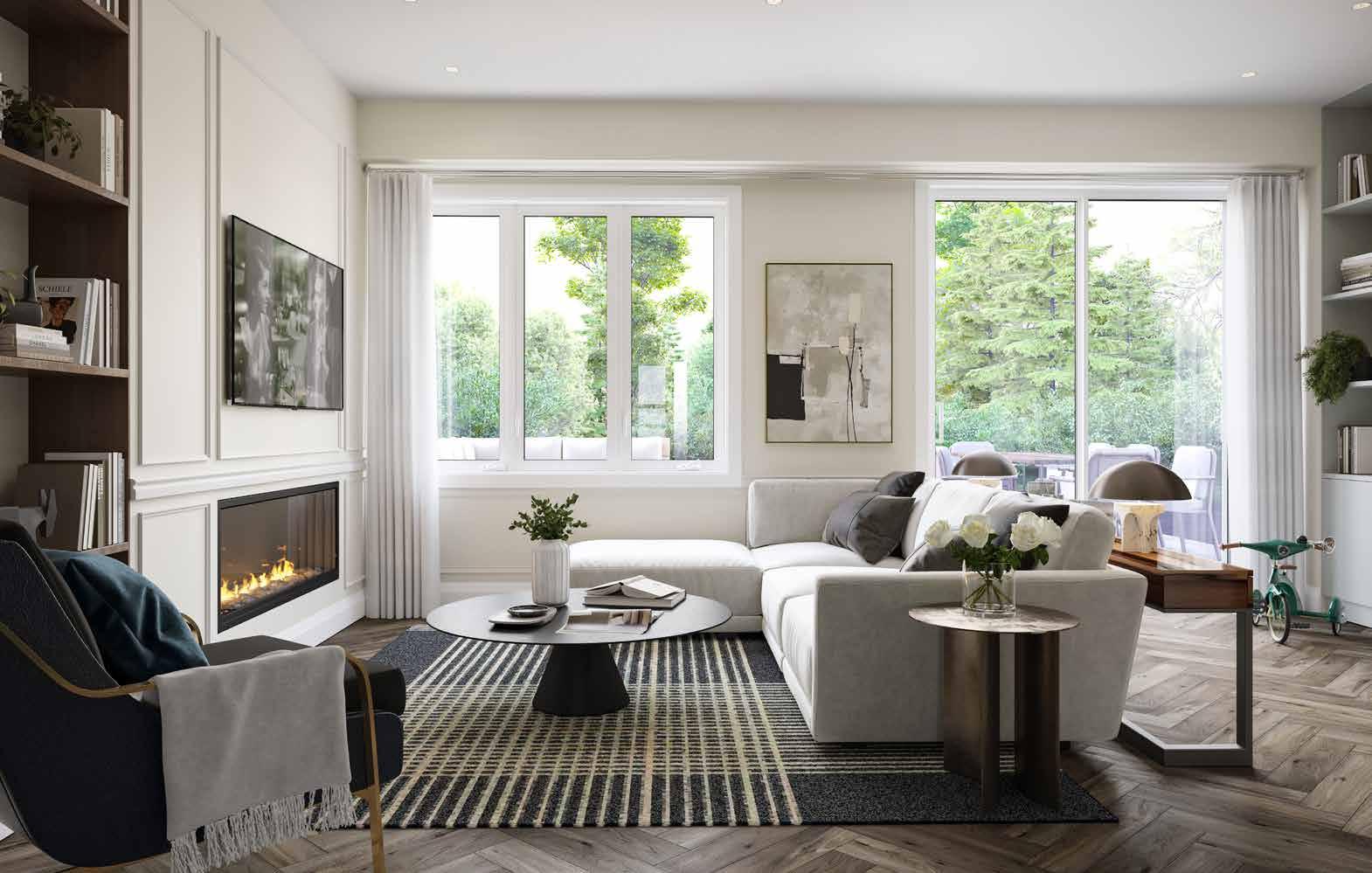
You’ll find West&Post’s open concept plans have plenty of room for more usable space and optimal storage solutions. The flexible layouts allow plenty of room for furniture options and functional places like work from home stations and artful display areas.
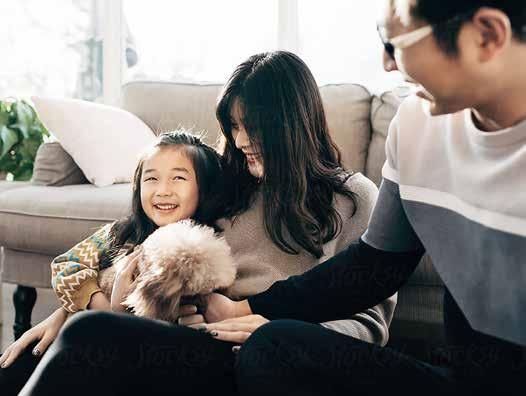
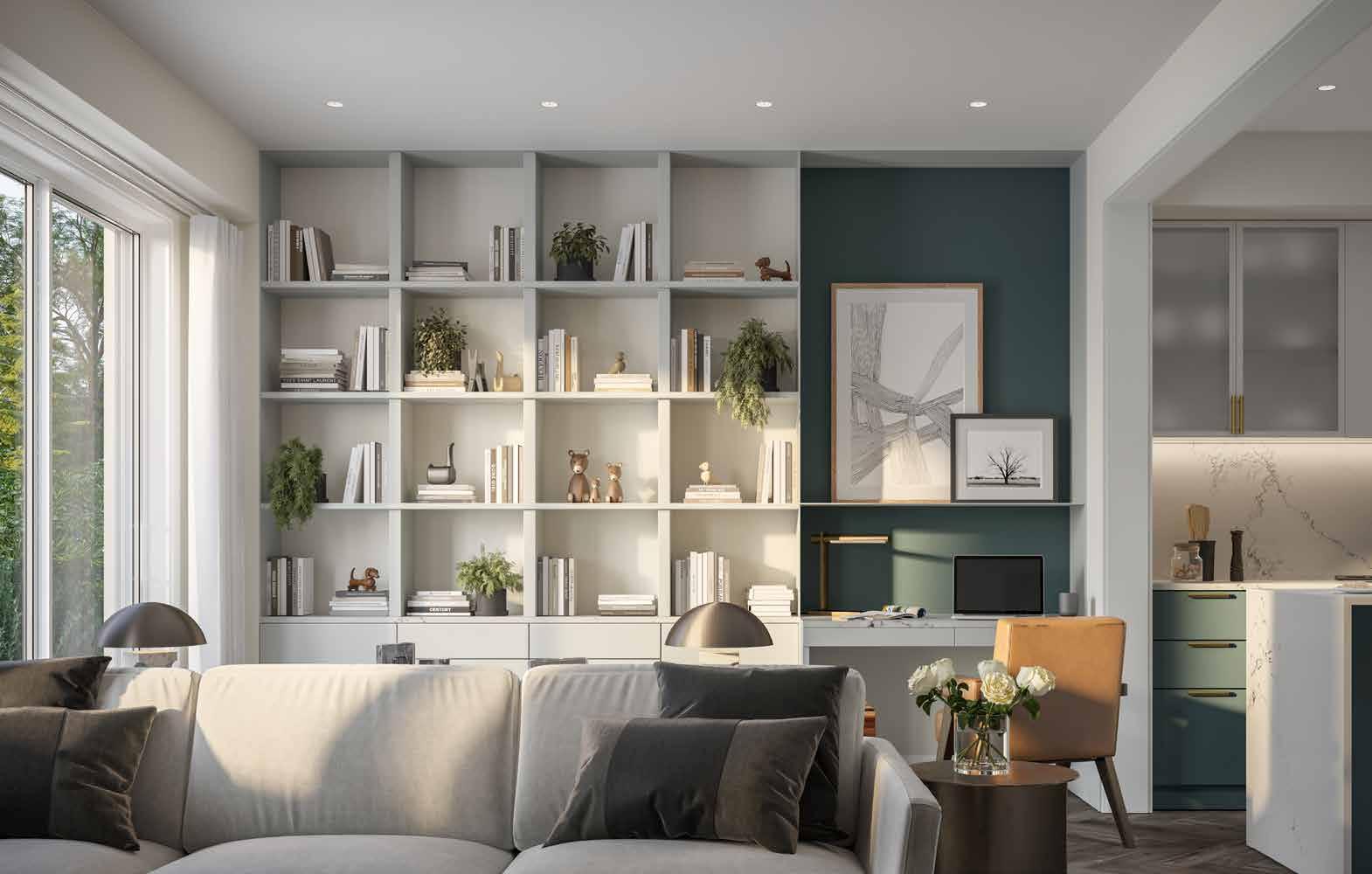
The spacious open concept dining, kitchen and living areas provide our homeowners with an infinitely better lifestyle to enjoy every day and truly appreciate those special occasions entertaining family & friends.
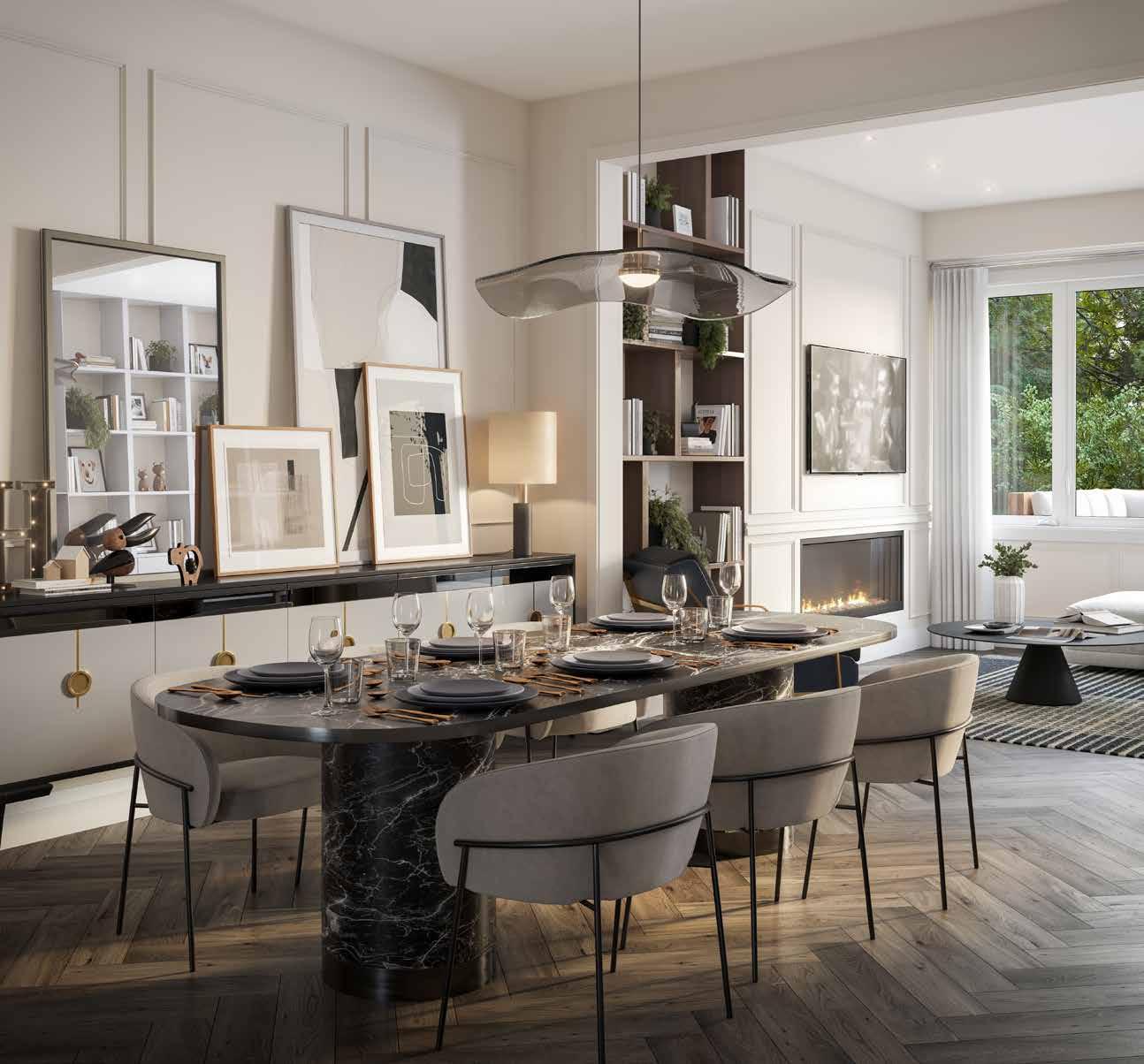

Branthaven’s Fresh Thinking™ kitchens are packed with smart ideas and stylish good looks for today’s multi-tasking families and social life. There are many handcrafted touches you’ll appreciate like the furniture-style cabinetry, deep drawers, solid surface countertops, chic faucet and lots of gourmet options to personalize your good taste.
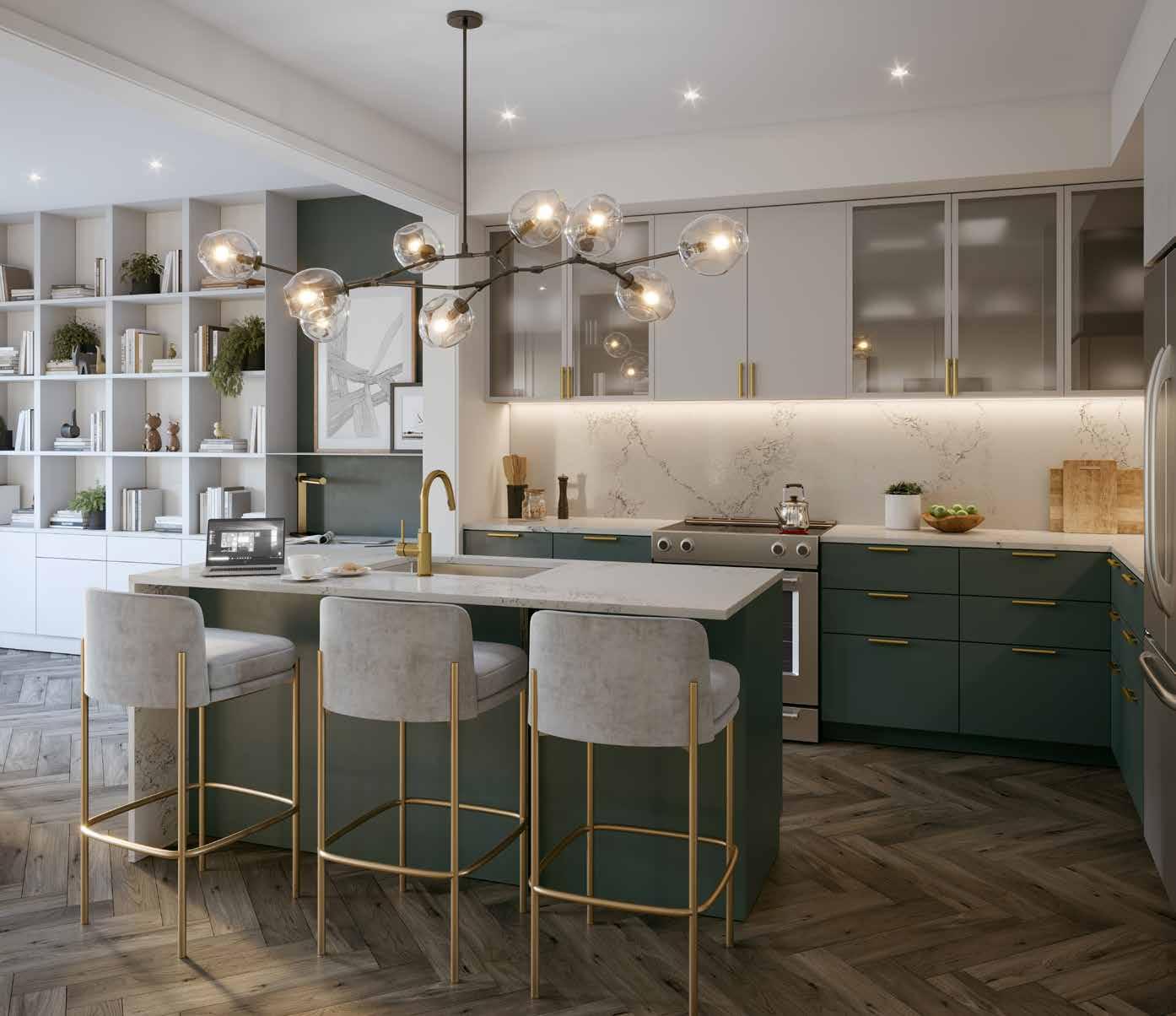
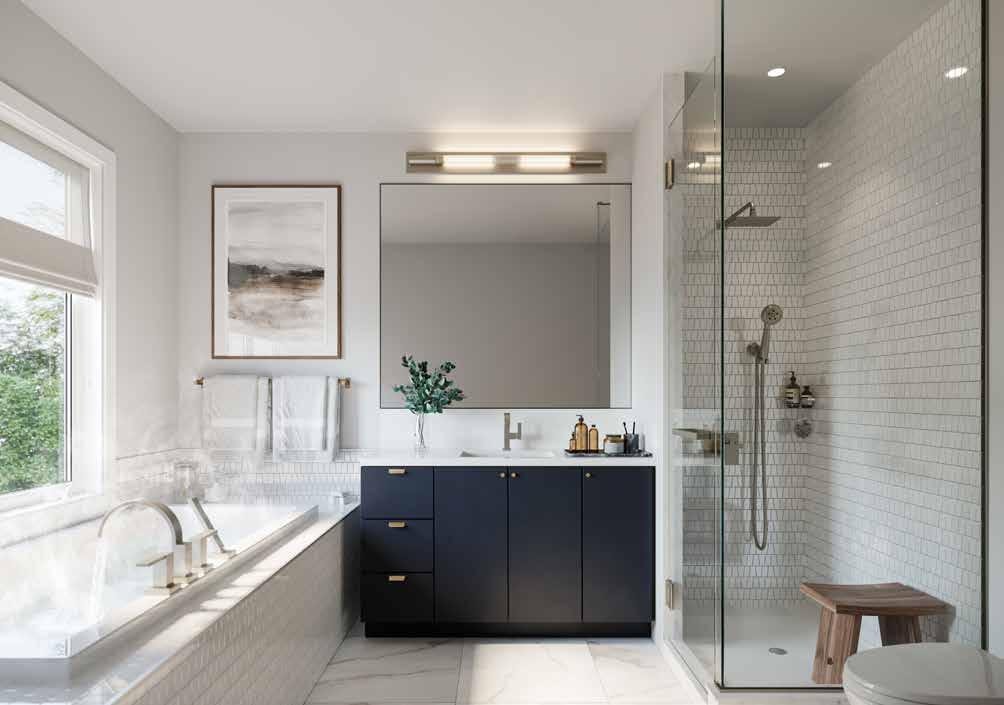
Branthaven’s luxurious bathrooms are bathed in light. Stylishly appointed with hotel-inspired good looks and functionality. Delight in the workmanship of the modern-style vanity with plenty of drawers and counter storage for everyday essentials. Experience the artisan quality of ergonomic faucets, solid surface countertops and custom-inspired options for double sinks and more.
Rest assured every bedroom is for rest and relaxation. Primary bedroom layouts are serene and spacious with generous layouts, so your furniture, storage and a good night’s sleep are all considered.
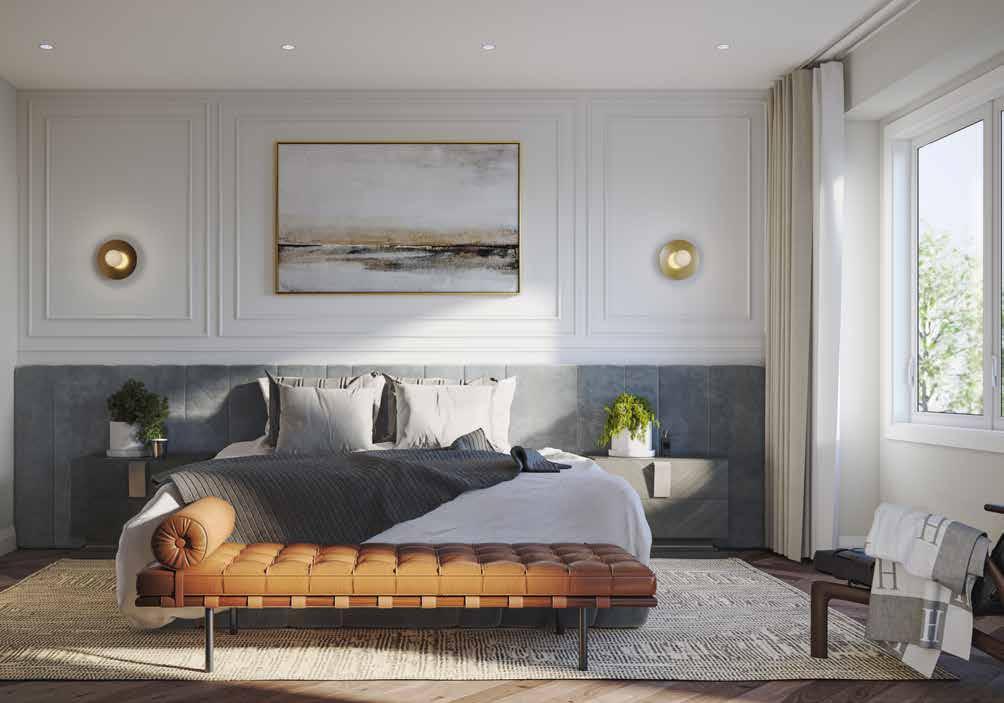
INTRODUCING FLEXFIT™ Flexible solutions designed with you in mind.
At West&Post there are plenty of options to suit your lifestyle and extended family with 2, 3, 4 and even 5 bedroom options. Find what’s right for you.
GROWING FAMILIES.
FOUR BEDROOM OPTION.
Need even more space? The 4 bedroom options are ideal for growing families, multi-generational living and even visiting family and friends.
FAMILY-LIFE.
THREE BEDROOM OPTION.
4 BEDROOM 3 BEDROOM
Fit for family. Whether a nursery, a toddlers’ room, ‘tween’s dream, home office or den, the standard three bedroom layouts offer plenty of room for sleeping, studying, storage or self-expression.
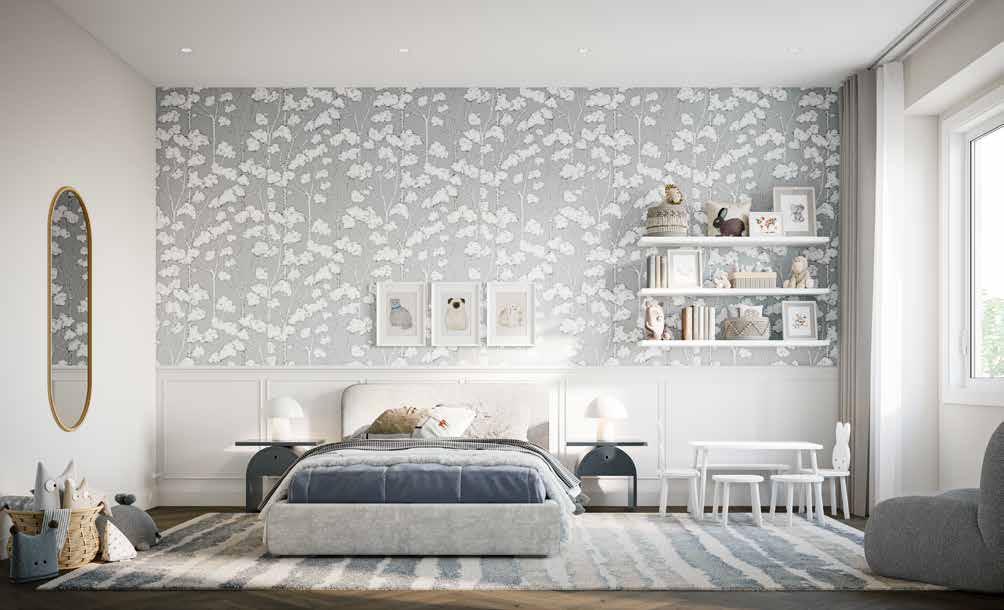
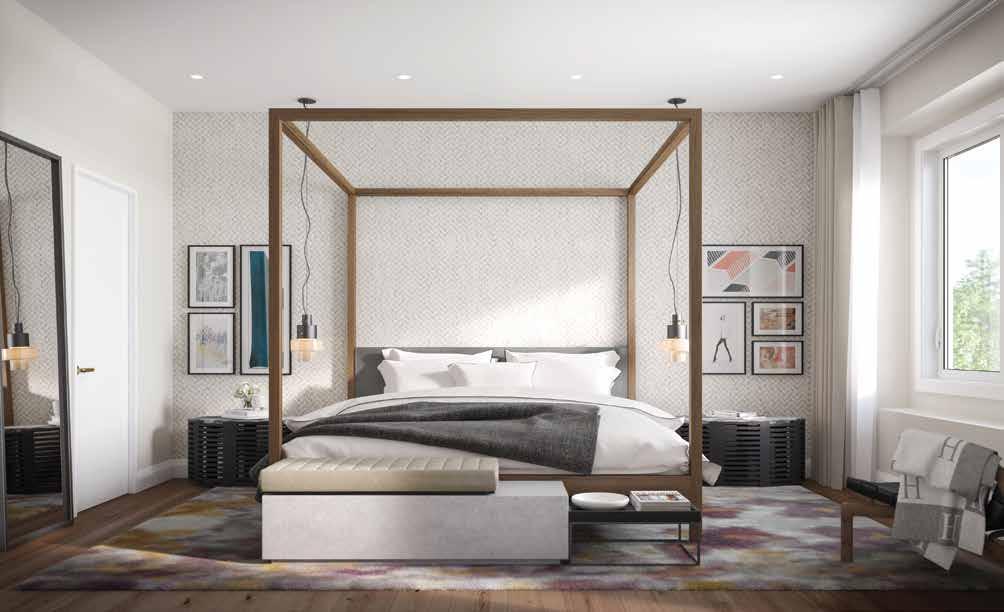
Endless possibilities for home ownership.
Enjoy the dedicated space, privacy and financial freedom of the 2 bedroom layout featuring dual primary bedrooms and boutique chic ensuites –ideal for shared home ownership or even as a potential “mortgage helper” investment opportunity.

2 BEDROOM
&

Flexible, innovative, enhanced lower level spaces that offer endless possibilities to personalize your home to your lifestyle needs. With an extra bathroom, FlexFit™ plans adapt to fit your needs today and in the future.

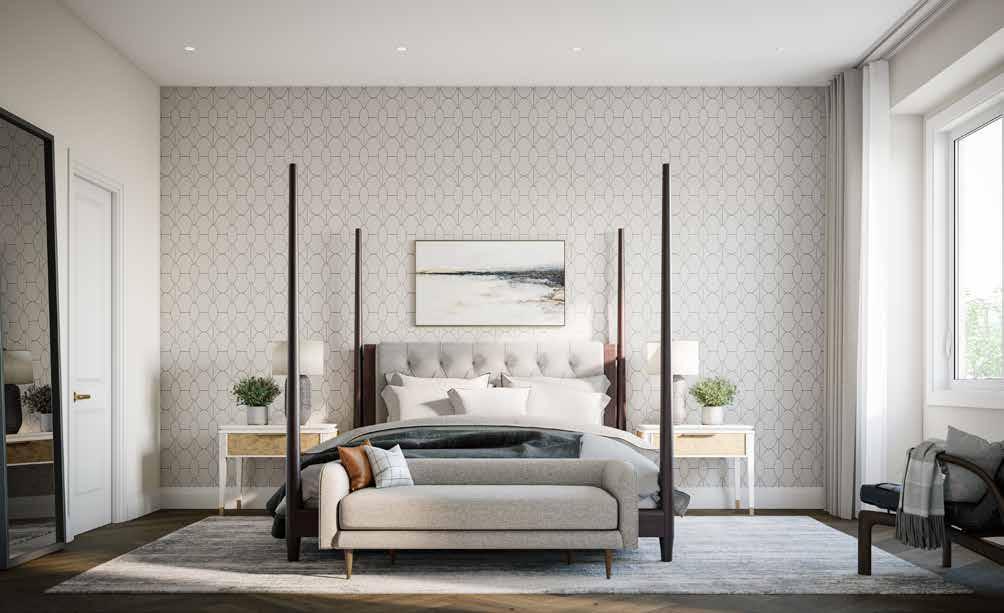
WHATEVER YOU NEED

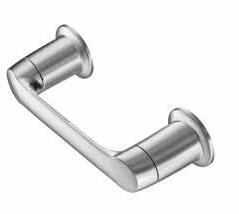
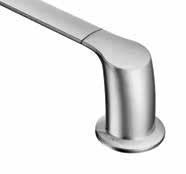

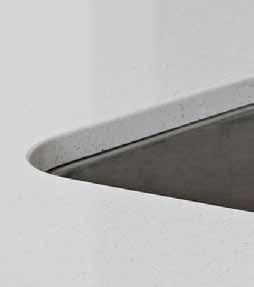
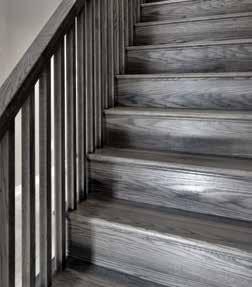
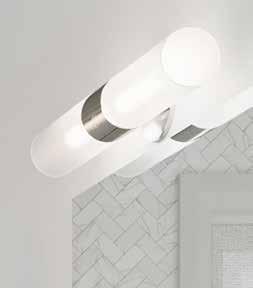
DISCOVER FRESH THINKING™ FEATURES. BUILT-IN STANDARDS AT NO EXTRA COST. FROM COUNTERS TO CABINETS, TAPS TO TILES, FLOORING TO FIXTURES, EXPERIENCE GREAT STYLE WITH THESE EXCLUSIVE BRANTHAVEN STANDARDS.

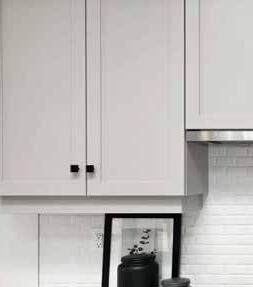

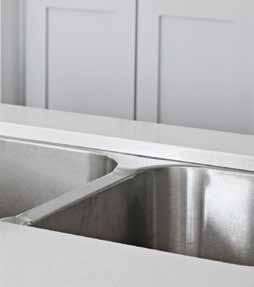

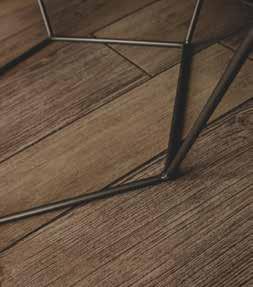
NEW. NOW. FRESH. BUILT-IN STANDARDS AT NO EXTRA COST. INCLUDING BH HOME TECHNOLOGY™.
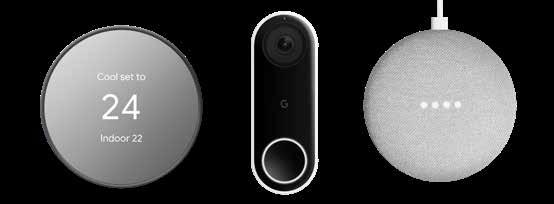
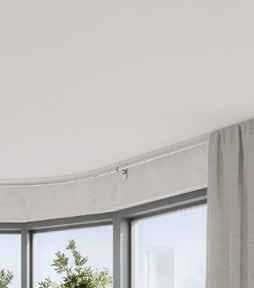
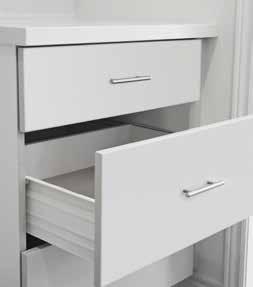
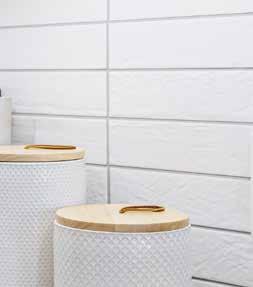


Every Branthaven home has been constructed with unique built-in features that you would only expect from a master builder. We call them Branthaven Originals™ – our signature built-in features that we stand by whether you are buying a townhome or detached single-family home. From upgraded exteriors, thoughtful finishes and custom crafted construction, you’ll notice Branthaven’s commitment to quality in every detail of your new home. Here's your inspired material toneboard.
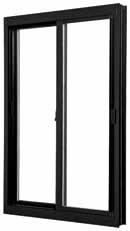
Exteriors are handsomely clad in architecturally authentic materials – from clay brick, rustic stone, sophisticated stucco and masonry details for instantly discernible architectural style and great curb appeal.
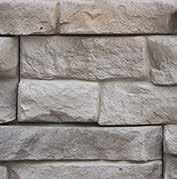
Our high performance, double pane, casement style vinyl framed windows are larger, bolder and more distinctive than our competitors. They define our architectural styles and their low-E coating provides additional insulation and warm and inviting interiors.

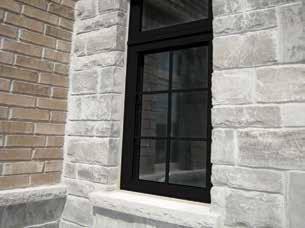
Nothing says curb appeal and instant maturity like a front entry with Branthaven signature welcoming shrubbery, decorative slab walkways and two coats of asphalt to your driveway.
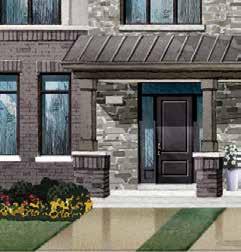
We design our corner elevations specifically for each community. From wrap around porches, enhanced windows, rear or side garages they are designed to appeal from whatever angle you approach.

The inside of our garages – walls and ceilings - are drywalled, taped, (two coats) and freshly painted! Garage window lites add even more light.
Branthaven homes have R-20+R5 walls and full height R-20 basement insulation for better comfort and energy savings.
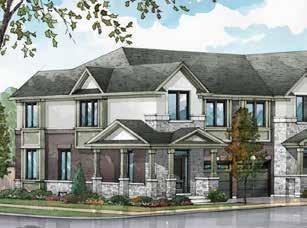
The secure drainage membrane that surrounds your foundation will ensure your home is dry and

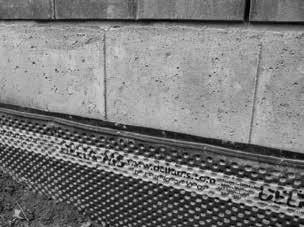
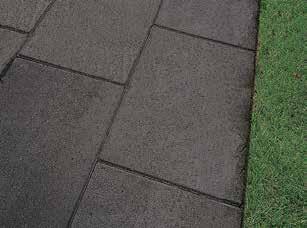

Soundly built – Branthaven’s floor sheathing is not only nailed, but glued, and screwed to minimize floor squeaking.
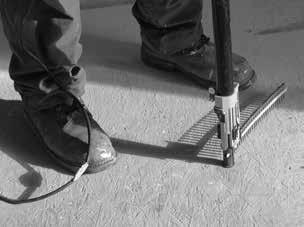

HRV – or Heat Recovery Ventilator filters fresh air into your home and removes stale, polluted air and allergens for a healthy home.

Never worry about hot water again! Family-friendly, endless hot water supply and energy efficient tankless hot water heater.

baseboards, rooms appear stately and stylish.
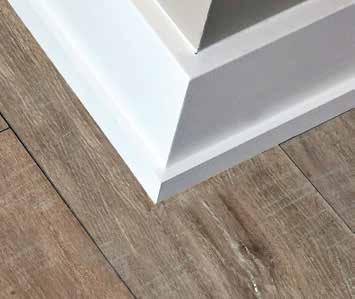
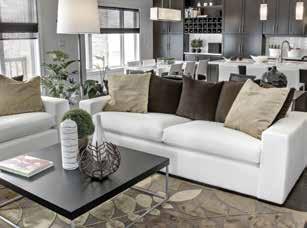
Branthaven’s selections are renowned. Choose from a wide selection of design-forward features and finishes at our Home Design Centre™.
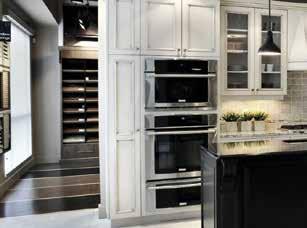

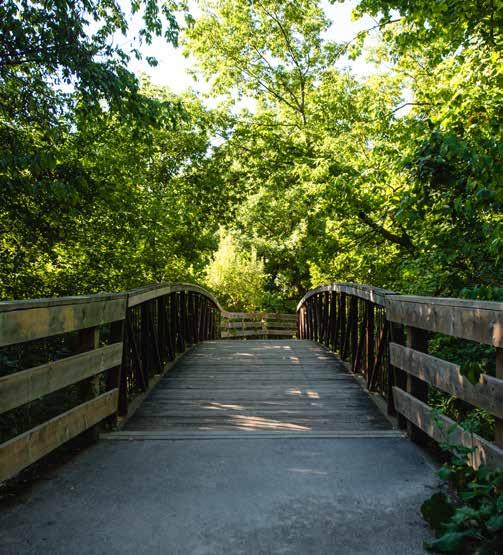
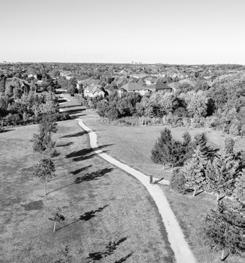







SCHOOLS
1. St. John Paul II Catholic Elementary School
2. Emily Carr Public School

3. Garth Webb Secondary School
4. West Oak Public School
5. St. Teresa of Calcutta Catholic Elementary School
6. St. Ignatius of Loyola Catholic Secondary School
7. Glen Abbey Montessori School
8. Heritage Glen Public School
9. St. Joan of Arc Catholic Elementary School
10 St. Mary Catholic Elementary School
11. St. Bernadette Catholic Elementary School
12. École Forest Trail Public School

RETAIL & RESTAURANTS
1. Sobeys / McDonald’s / Baskin Robbins
2. FreshCo / Shoppers Drug Mart / Starbucks
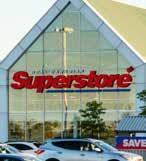
3. Fortinos / Dollarama / Food Basics
Spoon & Fork
4. Domino’s Pizza / Xclusive Hair Salon
Wellness Centre / K&J Variety Store
Dental Centre / Montessori Academy
5. The Olive Press
6. Dorval Power Centre

PARKS & RECREATION
1. Bronte Creek Provincial Park

2. West Oak Trail System

3. Arbourview Park
4. Taplow Creek Trail
5. Fourteen Mile Creek Lands
6. Lions Valley Park
7. Glen Abbey Golf Club
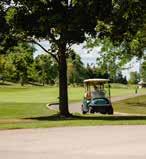
8. Deer Field Golf Club
9. Indian Ridge Trail
10 Glen Abbey Community Centre
11. Oakville Soccer Club
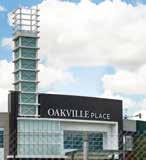
12. Sixteen Mile Sports Complex
POINTS OF INTEREST
1 Oakville Public Library - Glen Abbey Branch
2. Oakville Public Library - Sixteen Mile Branch
3. Little Kids Daycare Center / Learning Ladder Childcare Center

4. Oakville Pediatrics-Pediatric Urgent Care
5. The Waterford YMCA Child Care
6. St. Volodymyr Cultura Centre
7. West Oakville Preschool Centre
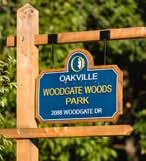
Branthaven has made its mark in the homebuilding industry with our own brand of design-forward developments.

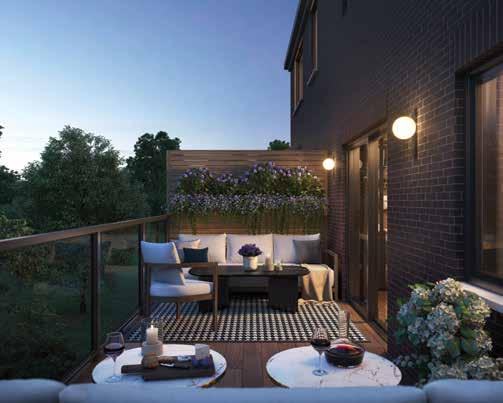




From our inception as a master builder of one-of-a-kind estate homes, Branthaven has developed and delivered a broad portfolio of quality single-family homes, classic and contemporary townhomes, boutique condos and luxury rental residences. Along the way we have earned our reputation as an award-winning, respected brand and a sought after home builder across Southern Ontario.
Branthaven’s commitment to innovate and improve every detail in home design and the building process ultimately shapes the way our homeowners can live life through better living spaces. We are constantly re-imagining today’s homes with our life-centric interiors and design savvy Fresh Thinking™ features. The pillars of our brand - Quality, Value, Integrity and Pride are the very foundation of our customer experience and our industry-wide reputation for homebuilding excellence.
For 50 years, Branthaven has crafted communities with intention and integrity, bringing our homebuyers attainable luxury and earning your trust along the way, providing our customers with “The Best Built Home at Any Price”.
Steve Stipsits / President, Branthaven