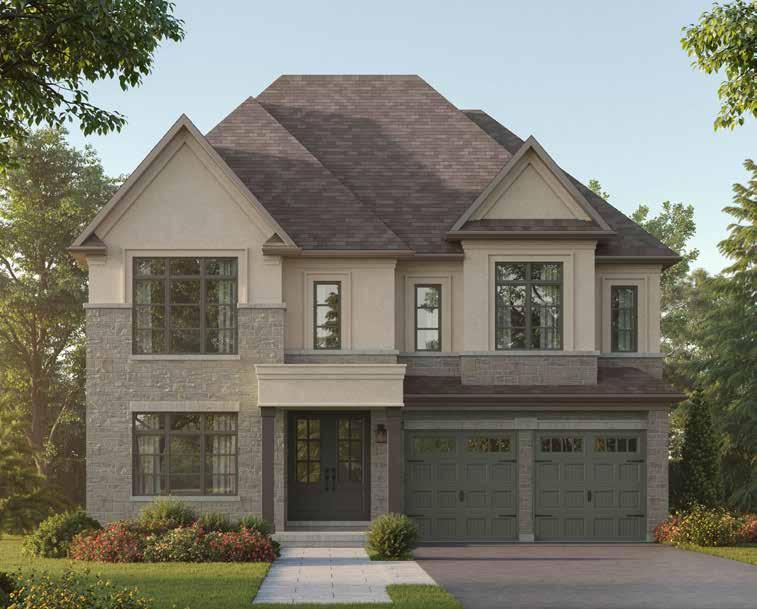THE 50' CREDITVIEW HOME COLLECTION
THE ULTIMATE IN SIZE, SCALE AND SELECTIONS.
The 50' Collection offers the ultimate in grand family living. Choose from
3 spacious architectural designs with up to 6,185 sq.ft, up to 9 bedrooms and up to 9.5 bathrooms. Every bedroom has the luxury of a private ensuite.
Options for a basement apartment with separate entrance, in-law suite and
3rd floor loft with extra bedroom and charming balcony provide extra flexibility for living and working. Entertainers will delight in exquisitely appointed dream kitchens and private, secondary “prep-kitchens” and servery spaces for catering and culinary mastery. Finished basements, extra walk-in closets, extra tandem garage, and coffered ceilings, are just a few of the exciting layout options to customize your family’s forever dream home.
























