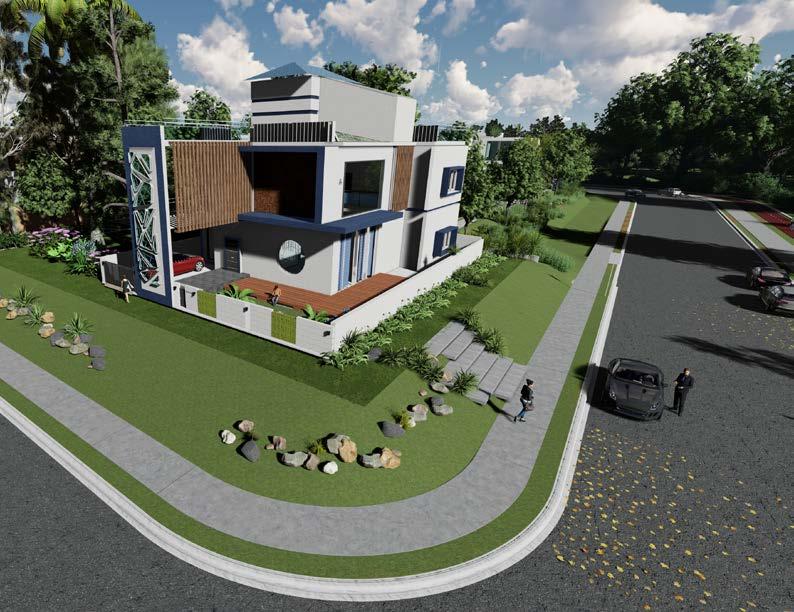
1 minute read
CIVIC CENTRE
by Akhila K
Type: Individual Site Area: 6300sqm
Location: RBANMS Ground,Bangalore
Advertisement
Typology: Civic Institutional Builing
The concept of the public to break into the building from any fragment of the site allow users from one space to other walking through distinct levels and experiencing the movement across every space. The activities takes place at different levels of the site with different volume and for distinct encounter space through openings and the building emerge in the context.



Ground Floor Plan

As a distinctive program, a space with Augmented reality, providing interactive experience of being in a extraordinary planet by walkthroughs, sense of touch and amusement activities. Leaming the traits of the planet via experiencing activities for youngsters
Programme
1.Sarva-janik Granthalaya - 1000 sq.m BESCOM
2.PHC-400 sq.m 3.Post office - 240 sq.m
4.GST Suvidha Kendram - 150 sq.m
5.BESCOM office - 510 sq.m
6.Social welfare office - 100 sq.m 7.Ward office - 100 sq.m

8.Ration shop - 225 sq.m
9.Community hall -3000 sq.m
10.Service shops - 462 sq.m
FIRST FLOOR PLAN
SECOND FLOOR PLAN



