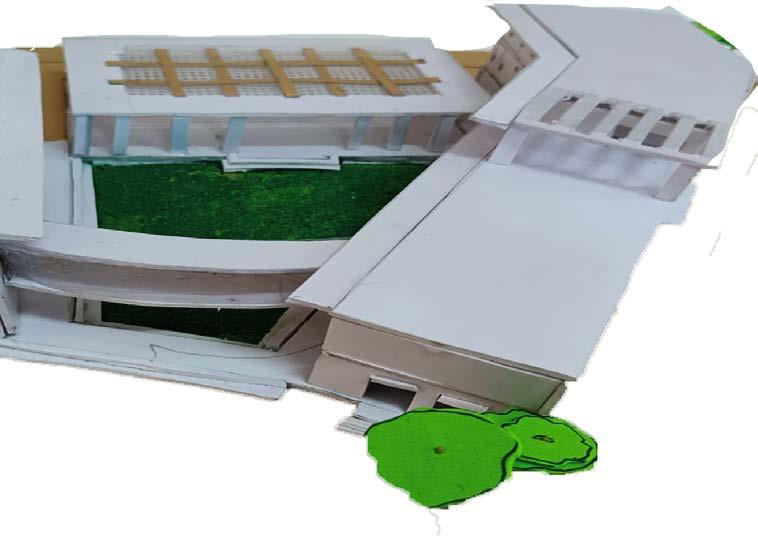
1 minute read
SIEERA SKY HOUSE
by Akhila K
Type: Individual
Site Area: 9130 ft²
Advertisement
Location: Surat,Gujarat
Typology: Clients Residential Builing having open space,natural light and ventilation, vegetable garden .where as building facing south east direction , neighbouriing buiuldings on the east and nort side . connected deck area for livingspace to get natural light and vegitation,living and stair of double height space to ge skylit
The concept turned into to unfastened up the frontage of the site have been placed towards the western aspect as a way to achieve most views of the sun- set. The quick became to design a 4 bedroom residence comprising of tiers, Garden spaces to- getherwith a few parking. place was to be provided.

Materials: concrete,glass for windows,tiles for floor,metal ,wooden for facade
Orientation of building and climate
Design Brief
-Requirement and approach the modest house with specific on natural light and ventilation
-one separate washroom and bedroom for the guest on ground floor
-Client need separate study space +(library)
-semi open balcony
-Need a parking space of one car
-living space is connected to open space to get good ventilation and natural light
Tarrace Plan
The first floor com- prises of outdoor ter- race space along with a home & a bedroom with a washrom.Balcony spaces on both the sides of the building become the main fo- cal points of the floor along with the iving






