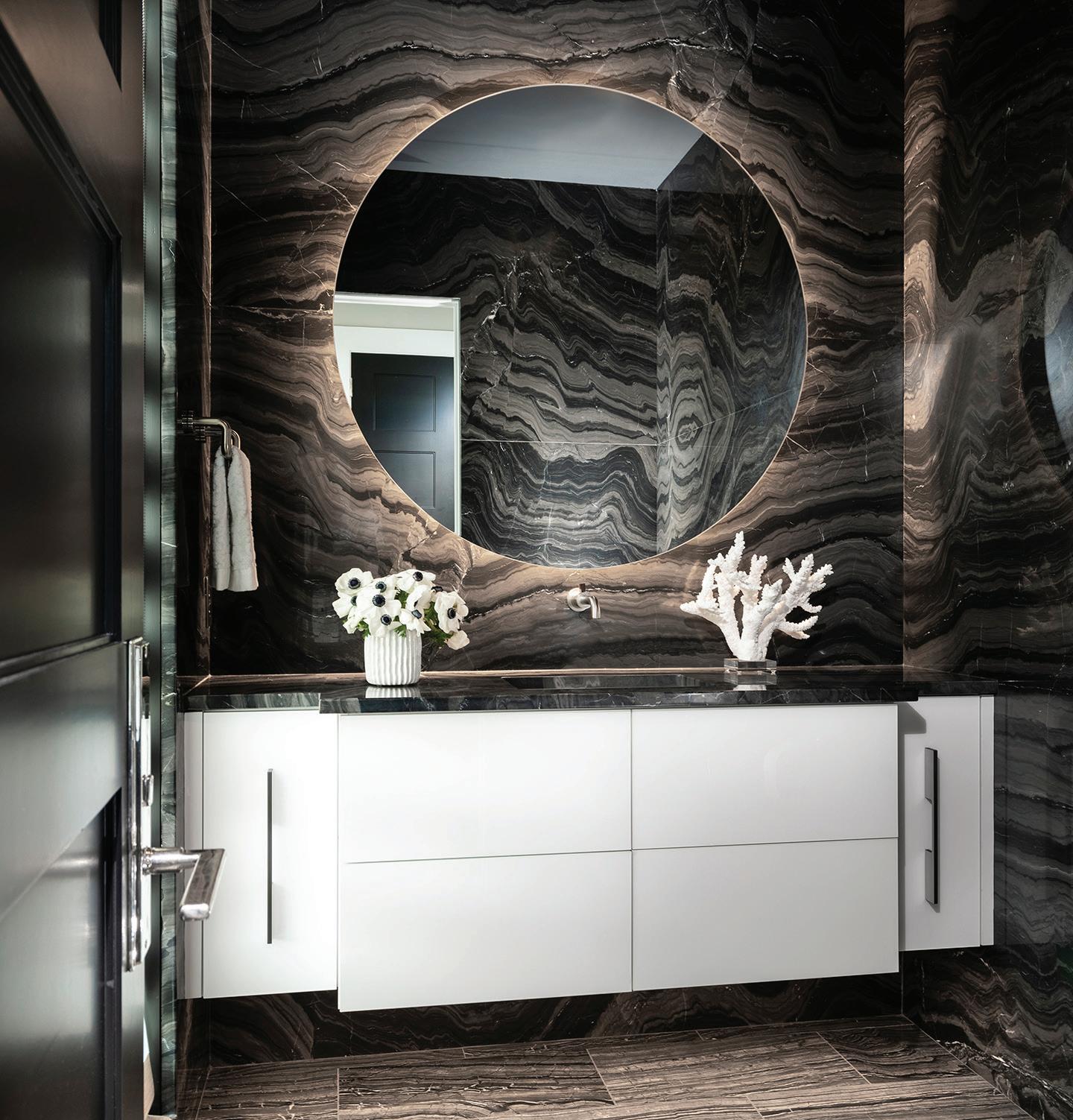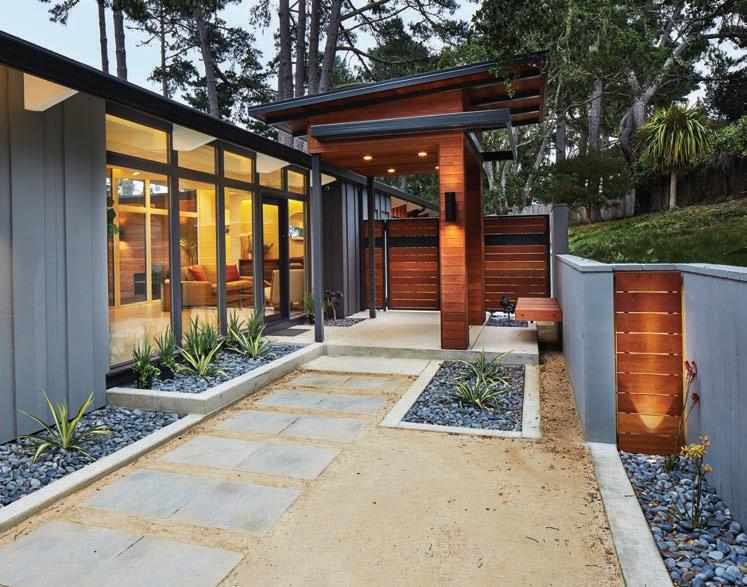
19 minute read
ESSAY
YOUR THIRD GENERATION LOCAL RUG EXPERTS
Before
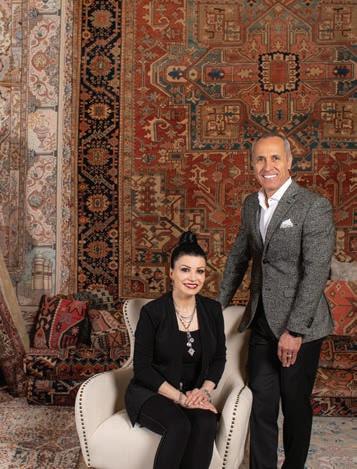
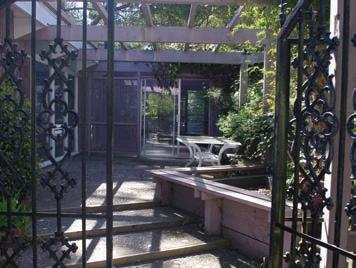
Mr. & Mrs. Ahmady A VIEW OF
THE BAY

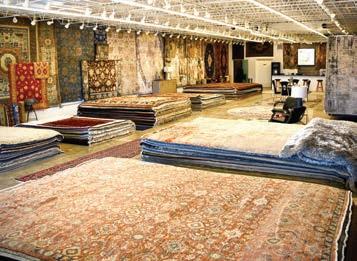


Kathy and Carl Price planned to buy a retirement home in Austin. In December 2012, they went house hunting and were stunned at the cost of real estate. The family has been going to Monterey every year since 1995 and headed to coastal California after Texas to nd a place to create their home away from home.
WRITTEN BY KATHY PRICE AS TOLD TO JULIANA GOODWIN
Tarra Ahmady I was out jogging along the ocean in January, and it was beautiful. I texted Carl and said, “Why are we looking at a place in Austin where we can’t do anything outside for six months because it’s too hot, when we could look here?”
We did just that. We bought our home in April 2013. The location was phenomenal because it is on a hillside and overlooks Monterey Bay. There is a spot in the home that looks out into the bay, and you look out between these California coastal oaks that are almost sculptural, and lose track of time.
The view is incredible.
The rst phase was cleaning it out, as it was a foreclosure. There was a lot of garbage. We were in the house two years, doing little things like adding a hood vent in the kitchen. We furnished it from IKEA. After two years, we found a builder who was a neighbor.
When we looked in Austin, we had found a house that we both loved. Carl did some sleuthing and tracked down the architect, Clint Garwood. We hired him to remodel our house in California. We were very constrained with the remodel. In Monterey County, if you change more than 50 percent of the interior walls, you have to install a sprinkler system. If you change more than 50 percent of interior and exterior walls, you have to retro t the home for earthquakes. We knew we didn’t want to do that. As we were taking out the appliances, we realized there were serious wiring issues and ended up taking the house down to the studs. We ended up biting o a lot more than we thought. We had to reinforce two corners of the house and build a retaining wall.
I like the way Clint envisioned an older home and made it more contemporary. Very clean lines. He changed the color and introduced us to some exotic hardwood: Garapa, a beautiful orange hardwood, and cumaru, a Brazilian wood almost maroon in color. It will last forever.

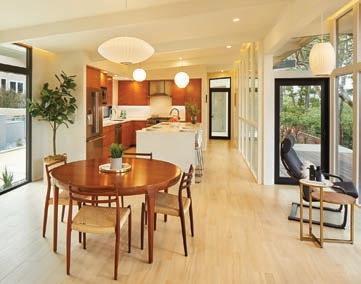

We initially bought the house as a retirement home. Carl had said he was only going to work ve more years. Well, no. He doesn’t sit still well. So, for now it’s a vacation home, and it’s a vacation home for the whole family. I used to think people were crazy to have a second home, but now I get it.
Tips for Remodeling from Afar
1
Visit and communicate Plan on going out there at least once a month to monitor the progress. Be clear on your expectations of when things should be nished. That caught us by surprise. If we weren’t coming to look at it, it got put on hold.
2
When life gives you lemons… When you do a remodel you never know what you re going to nd until you re in the wall. We had some lemons that we had to make lemonade out of. Because the house settled, we had to re-pour the fl oor so we put in radiant fl oor heating. 3 3
Understand building codes and hire a good architect Austin has very strict building codes. Our architect commented that in Monterey County, they were always able to answer questions and help us stay within the codes of the county. One of the creative things he did, we couldn’t change the exterior footprint, but we had a problem. There was not a designated front door, just a wall of glass. He designed a freestanding entryway that overlaps the roof. It looks like it’s part of the house but on inspection you will see it’s not. But it gave us covered entryway. It is functional and very attractive.
Pride in Lawn Care
Reliable, regular attention for a healthy lawn, all year long.

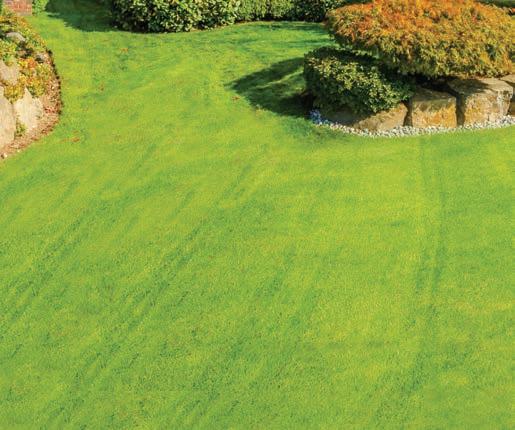


417-368-0591 spring-green.com

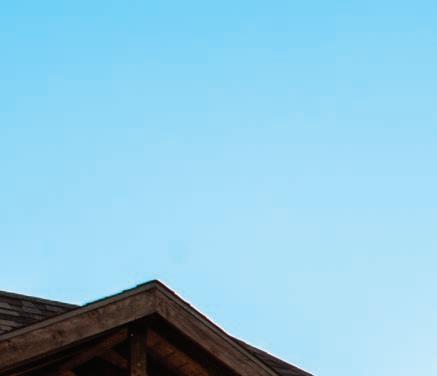

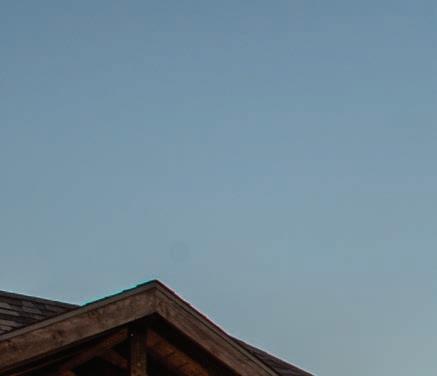
OUTd
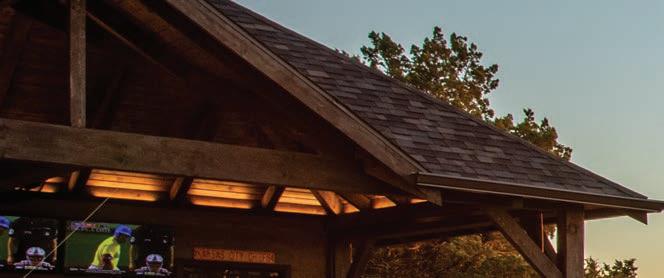
From infi nity pools, to beyond, these outdoor spaces challenge the idea that home is (only) where the house is. Our profi les showcase backyards that feel more like natural extensions of each home, with fi nishing touches that align not only with the homeowners’ needs, but also their personalities. Finishing touch spotlights include a gorgeous, freestanding fi replace, a poolside putting green and an outdoor sports bar, as well as an infi nity pool that seems as if it fl ows directly into Table Rock Lake. In these three profi les, we speak to both homeowners and contractors, covering spaces from ground-level to vaulted, and learn that when building and designing in 417-land, the possibilities are truly awe-inspiring. Join us as we peek inside the outside of three spaces that off er something for everyone, challenging the notion that a home’s living space exists only within its walls, while also providing plenty of inspiration along the way.
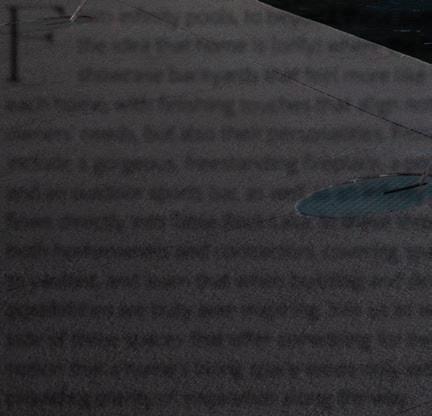
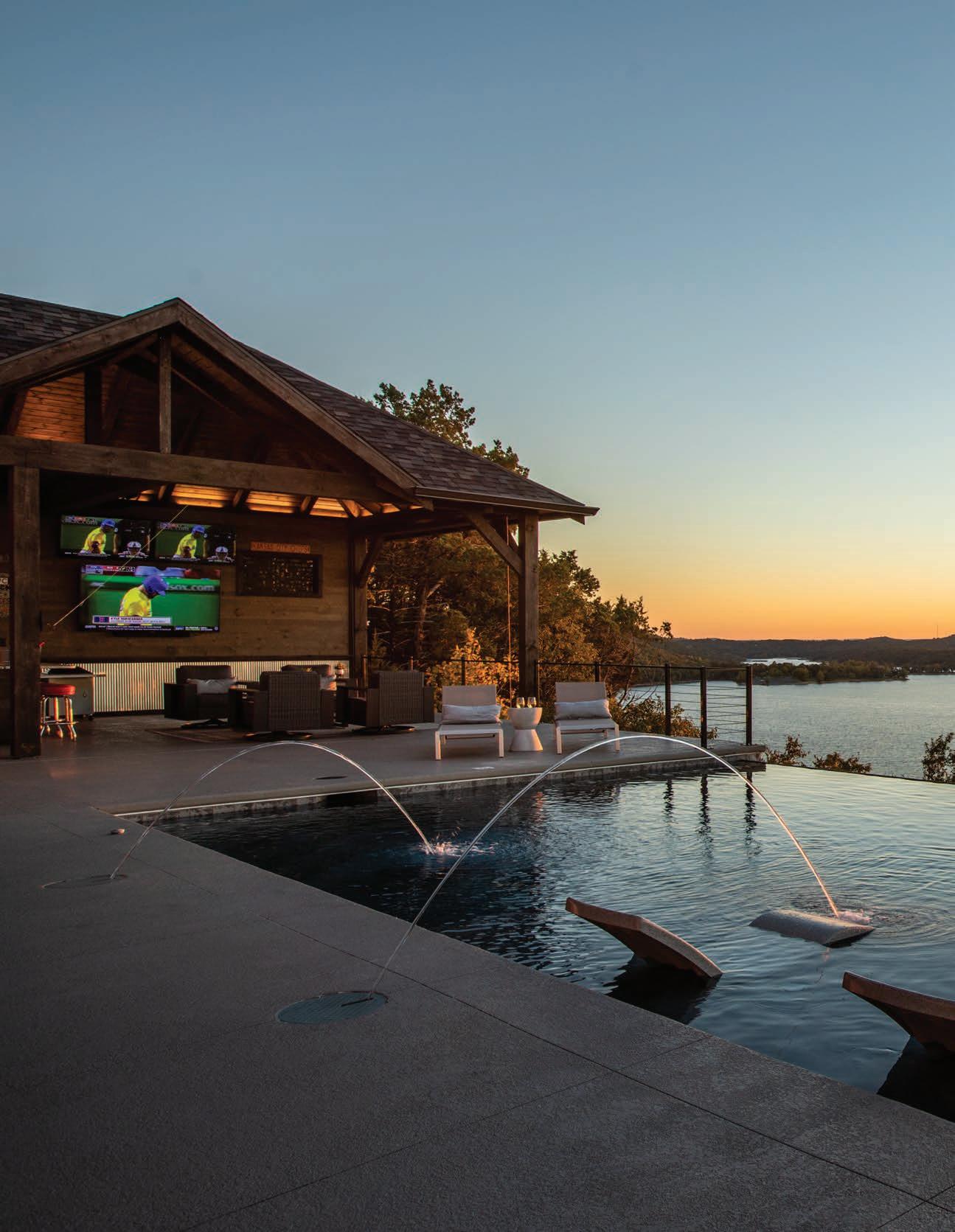



dOO R



spaces

WRITTEN BY JENNIFER JOHNMEYER | PHOTOGRAPHED BY BRANDON ALMS AND LEAH STIEFERMANN

A NATURAL EXTENSION
Phenomenal views were made more so with the addition of an infi nity pool, complete with loungers that off er breathtaking views of both the lake and sunset. The choice to make the pool infi nity-style was an easy one, builder Travis Miller says. “It’s like the water runs directly into the lake this way.” 417homemag.com 45
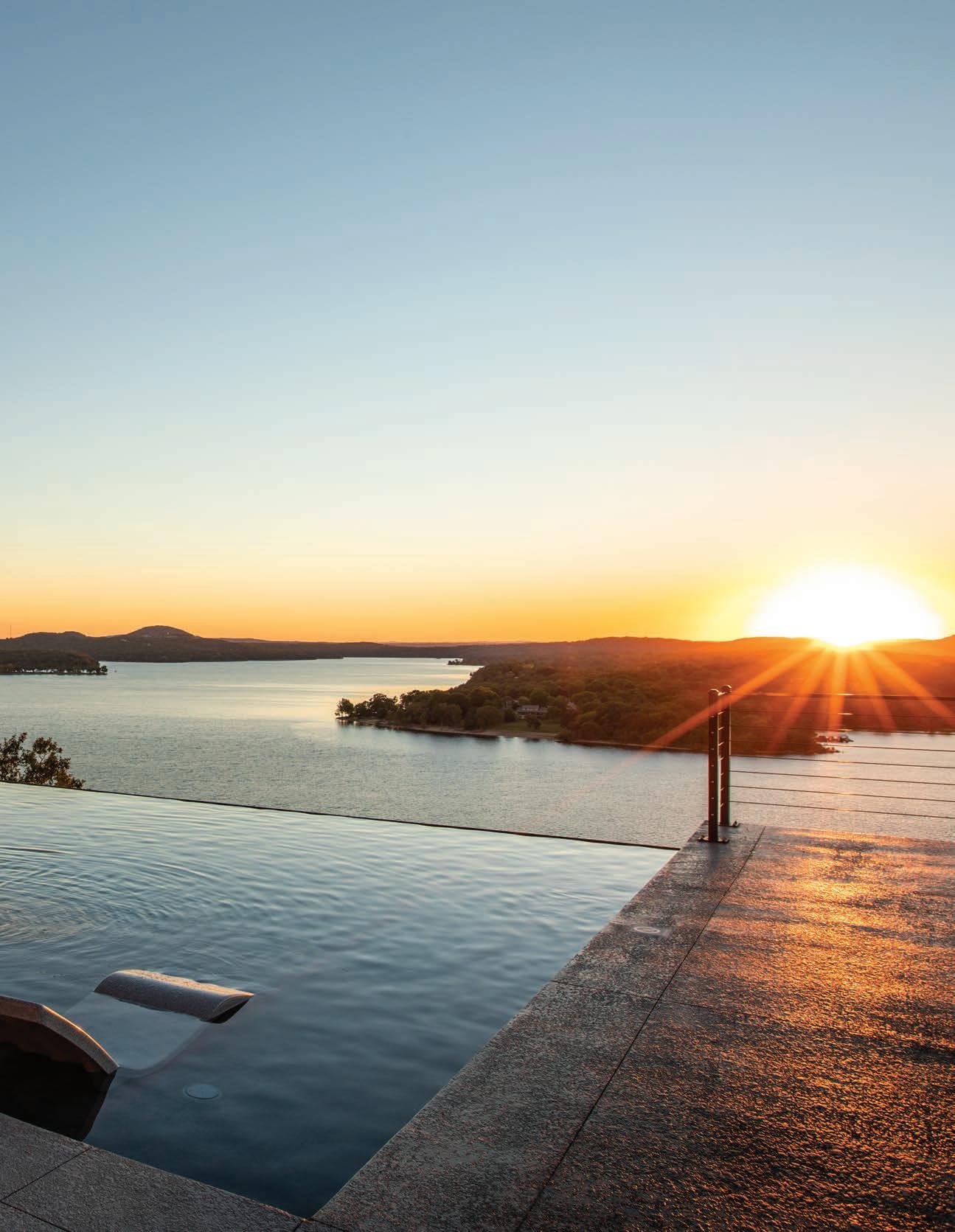
THE VERY BEST VIEWS
hen designing the space, iller utili ed the ser ices of se eral subcontractors who spend a lot of time working on lake properties , and they all told him this spot o ered the best iews they d e er seen.
lakeside luxury
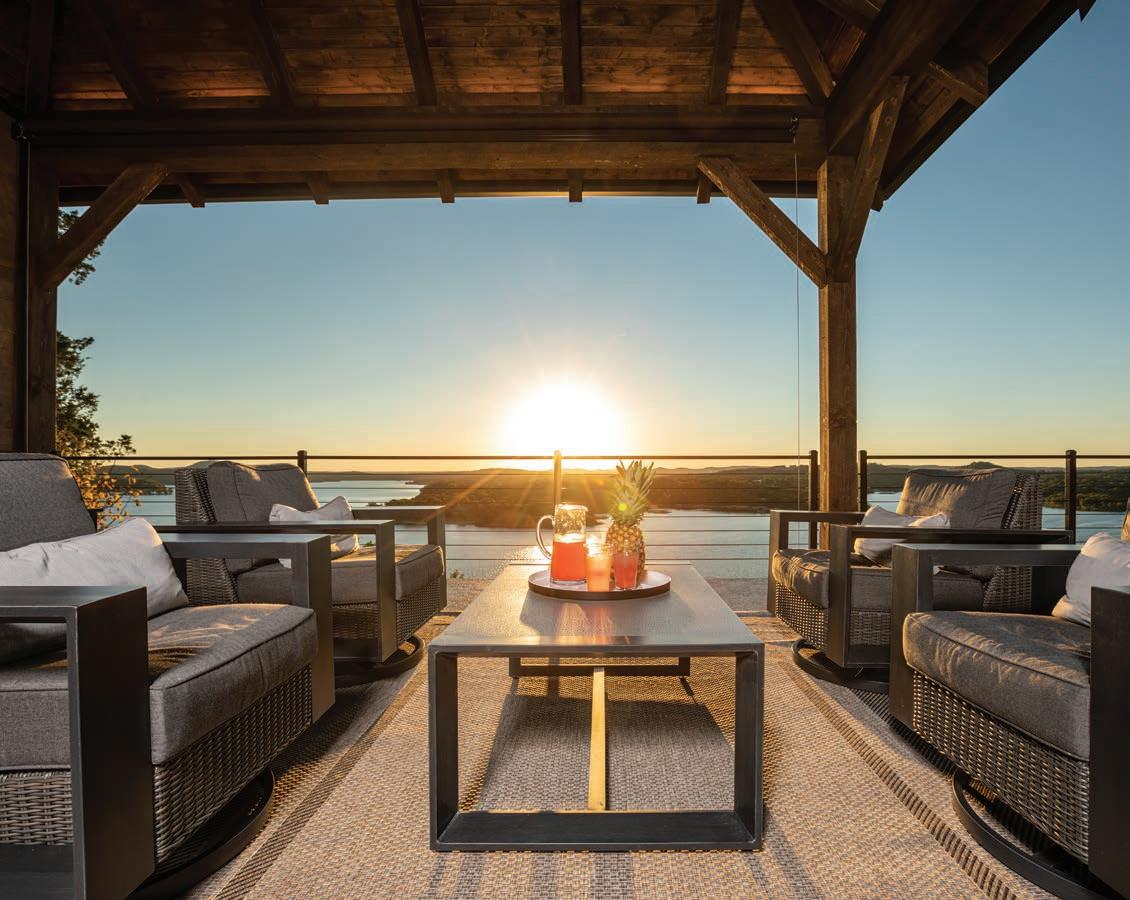
An outdoor living space that feels like a dream, right down to the bald eagle visitors, was the result of a lot of work and planning. Welcome to paradise.
Travis Miller’s homeowners had a speci c vision when they purchased their land overlooking Table Rock Lake.
“The whole purpose of buying the lot they bought was because of the view. The house is great, but their focus was always going to be the outdoor area, because they’re out there all the time, entertaining. That was important to them, so we made it happen. And it really is an entire living space out there—no yard, just a completely functional outdoor space.”
This completely functional outdoor space features an in nity pool, an outdoor living area and separate kitchen and outdoor cooking spaces. Additionally, a large bar island also has its own sink. The kitchen, a timber-framed structure, is its own contained space. Finally, three televisions serve as vital focal points, predominantly used “to watch multiple sports,” Miller laughed.
The homeowners are also business owners, and Miller said a crucial component of the design was to utilize the space for company parties. “It was set up to entertain friends and employees, in groups both large and small. It holds everybody for sure.”
Miller adds that it’s also part of their everyday living. “They eat out there, there’s a refrigerator out there, it’s like an extension of the house that’s not attached to the house.”
The building process presented challenges with the land grade and steep drop-o . Miller met the challenge by pouring 12-foot foundation walls on the side in order to build up the pool area.
And oh, that pool.
The pool wasn’t initially going to be an in nity pool, but they nally decided that it was just too cool. It’s like the water runs directly into the lake this way. “You can’t beat the view,” Miller says. “I’ve had so many subcontractors tell me it’s the best view they’ve ever seen, and they work on lake property for a living. And you really, really can’t beat those sunsets.”
Having said that, one extra natural addition comes very close. “There’s a bald eagle nest nearby, so they y through there. You’re just sitting on top of the trees looking down on trees and water, with a great view of the Kimberling City bridge. It’s just gorgeous.”
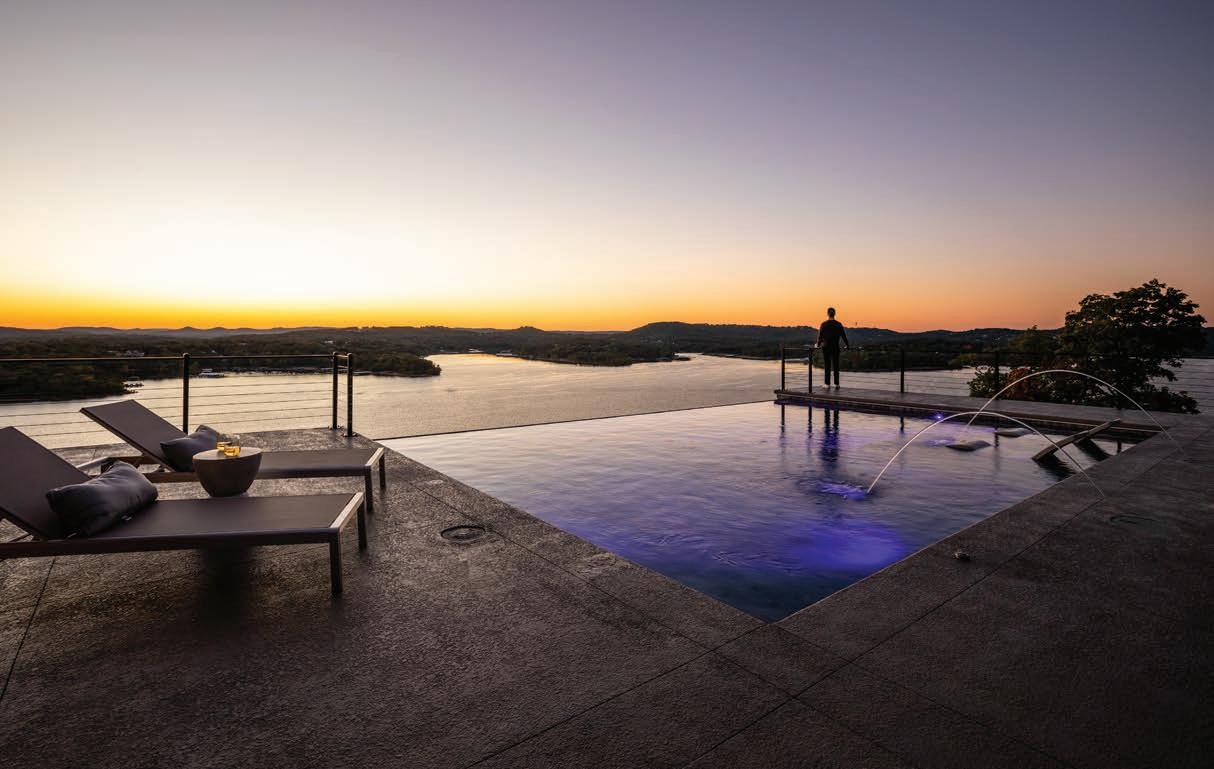
BUILDER Travis Miller Homes
1 8 nion Chapel Road, Nixa 417-7 4- 7 travismillerhomes.com resources
POOL AND LANDSCAPING Creative Pool Concepts
8 E. State Hwy CC, Suite D1 , Nixa 417-4 4- 16
COUNTERTOPS Custom Granite & Tile LLC
144 W. Chestnut Expy., Spring eld 417-864- customgraniteandtile.com
CONCRETE WORK J&C Concrete 1 6 W. Parkview St., Ozark 417-86 - 1
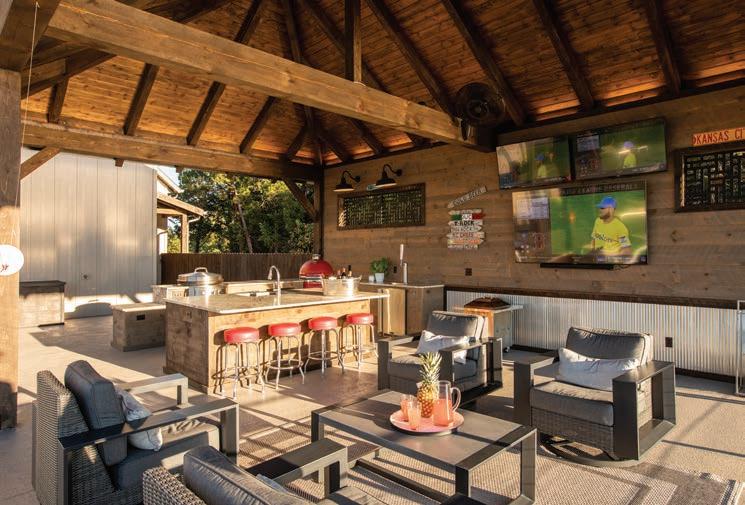
FLY LIKE AN EAGLE The gorgeous sunsets and lake view may seem like more than enough pictures ue scenery for one location, but that s not all this outdoor space o ers. Nearby bald eagle nests e uate to fre uent flyovers by the ma estic birds, o ering an extra layer of Ozarks beauty for the homeowners guests.
NICE TOUCH, OLD SPORT One of the outdoor spaces o ers a full bar. Three televisions, predominantly installed to watch multiple sports at once, upgrade this space to full sports bar status. The homeowners, who own their own business, utilize the space for company parties.
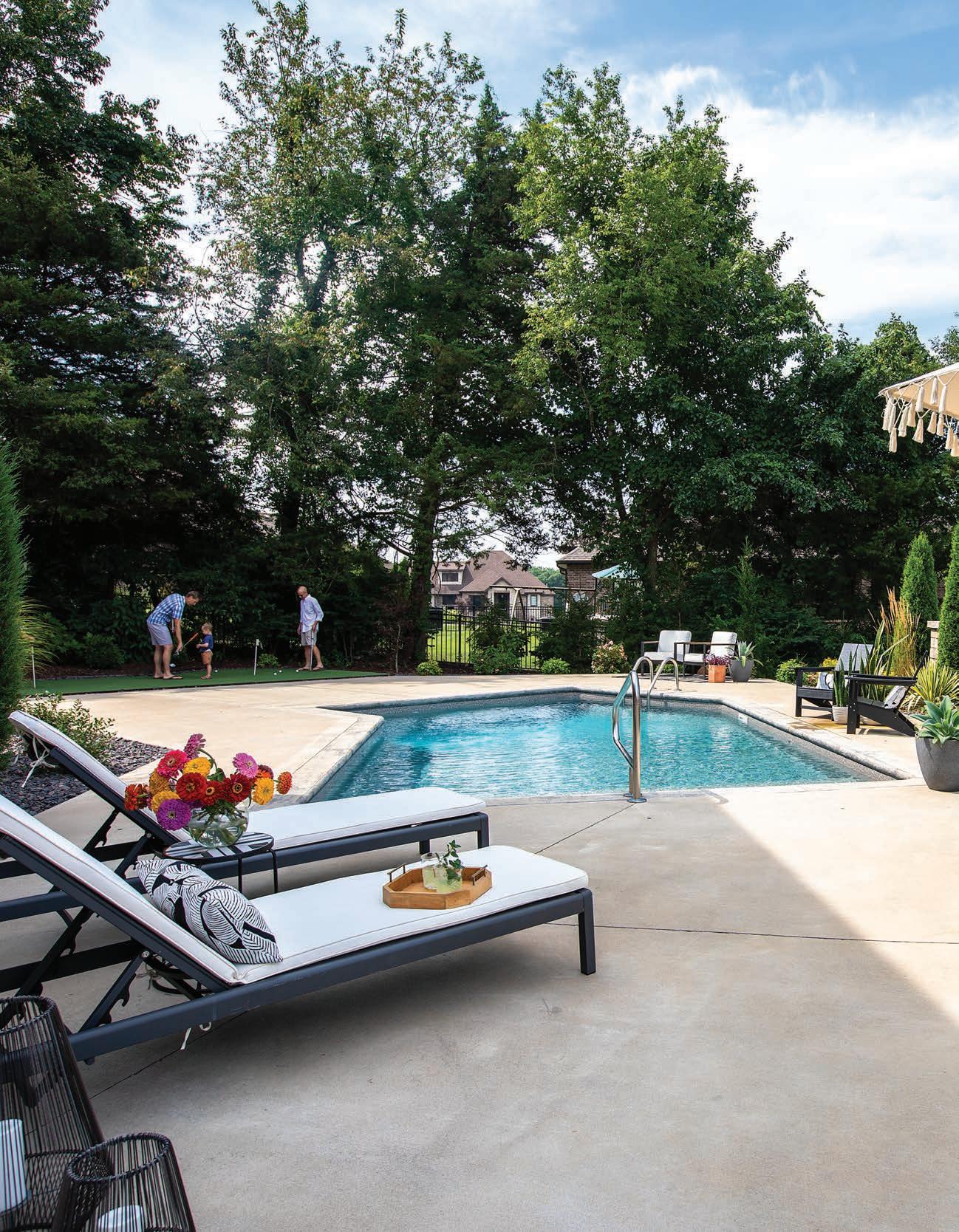
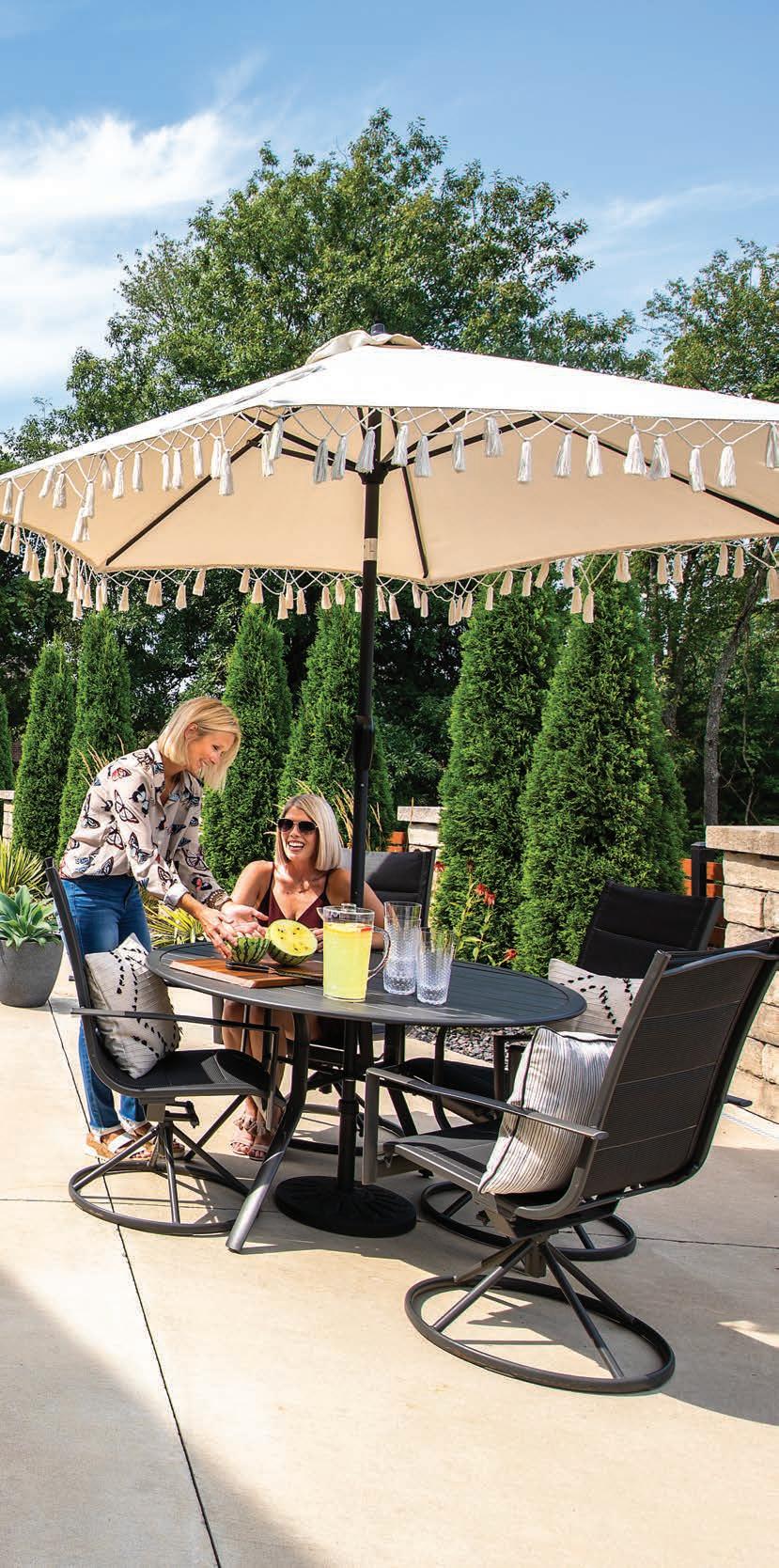
A Place to Entertain
Apool, a putting green, a playhouse and a pass-through. Welcome to the space where inner child dreams meet grown-up wish list.
“It was the view that initially drew us here. We knew the sunsets would be amazing,” says owner Amanda Simmons.
In addition to gorgeous views, buying the land to begin building their home checked a couple more items off Simmons’ list.
“We wanted a neighborhood, but the fact that we would also have space within that neighborhood was everything,” she says. “We had built a home previously with no backyard, so we didn’t want to do that again.”
What she didn’t imagine was how the building of their home would also lead to an outdoor expansion of livable, and beautiful, space.
“When we first started building, a pool never crossed our minds,” Simmons says. “Once the build started and we saw the layout of the backyard, my husband got a twinkle in his eye.”
As the weather got warmer, Amanda agreed. After meeting with the landscaping team and securing the services of Buster Crabbe Pool Group, “it all started to fall into place.”
And it kept going. The Simmons family also chose the area for its proximity to a golf course (husband David is an avid golfer), so his next twinkle was having a family putting green. “Our landscaper made that possible and put the putting green right next to the pool area. The kids love that,” Amanda laughs.
In keeping with the home’s modern vibe, the landscaper and the builder utilized modern stones for the firepit, and a landscaping wall for the steeper hill. The pool’s safety fence also matches the modern tone, with a horizontal wooden fence with cedar tones. (continued on p. 50)
A TWINKLE IN HIS EYE While Simmons says that a pool had never initially crossed their minds, the layout of their backyard once their house design was nished caused a “twinkle in her husband s eye.” The pool build led to a second twinkle for the avid golfer, and the idea of a putting green next to the pool was born.
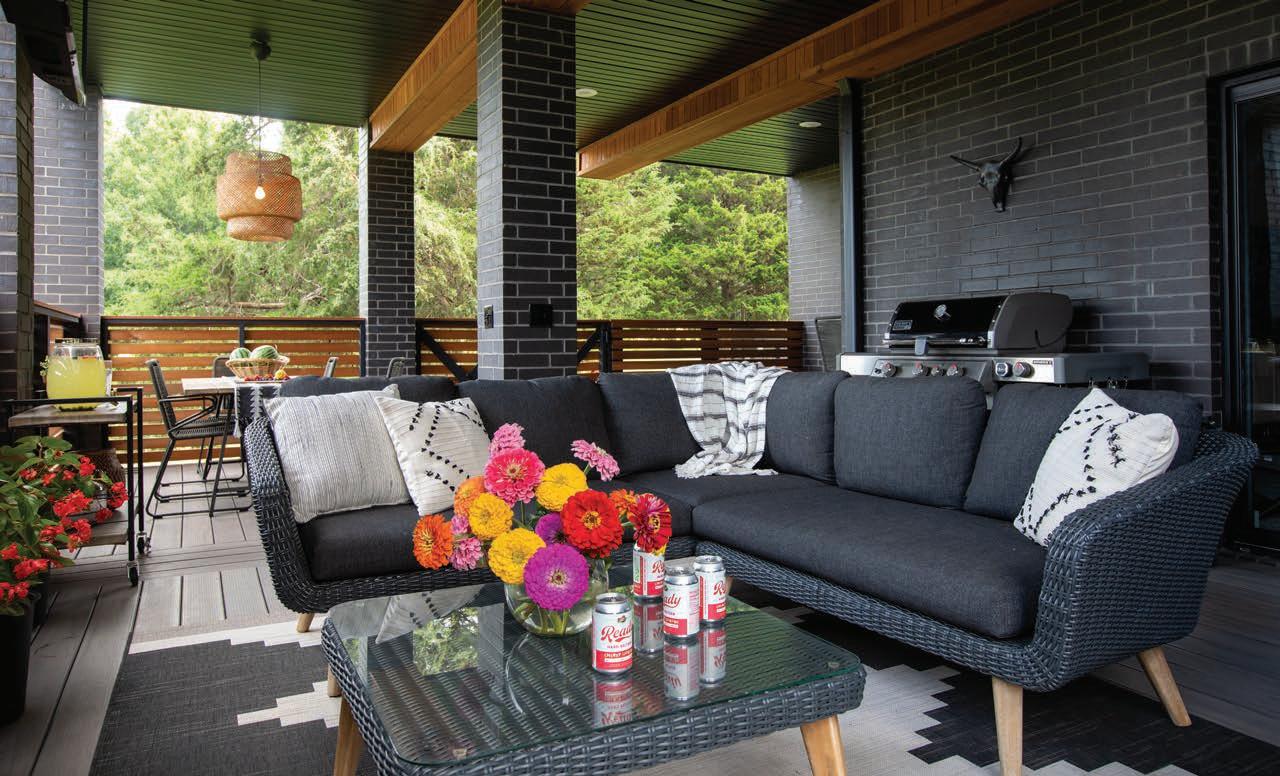
SPACE TO ENTERTAIN A desire to create a flow from inside to out led to a fully functional outdoor space. Seating options are numerous, from poolside to this beautiful outdoor living area, o ering comfortable covered seating where guests can relax.
NOW SERVING The pass-through window with bar has provided an unexpected delight that s been a hit with the Simmons children, who sometimes hop up on the stools by the pass-through to eat their lunch.
(continued from p. 49)
The outdoor dining space was born of a desire to expand entertainment options to the other side of the house. “It’s large, so we can entertain,” Simmons says. “We have a fireplace and a dining area. We have a pass-through window with a little bar, so we can pass through on the window. The kids can eat at the bar, and we can pass through the drinks.”
Though the children use the outdoor amenities, it was also important for the Simmonses to give them their own space. “My husband, his father and his grandfather made a playhouse for the kids, too,” Simmons says. “It’s between four trees, and really matches the house in tone and appearance. They got all the supplies and went to town. My mother-in-law and I painted it and I think I love it more than the kids, honestly. Our vision really came true.”
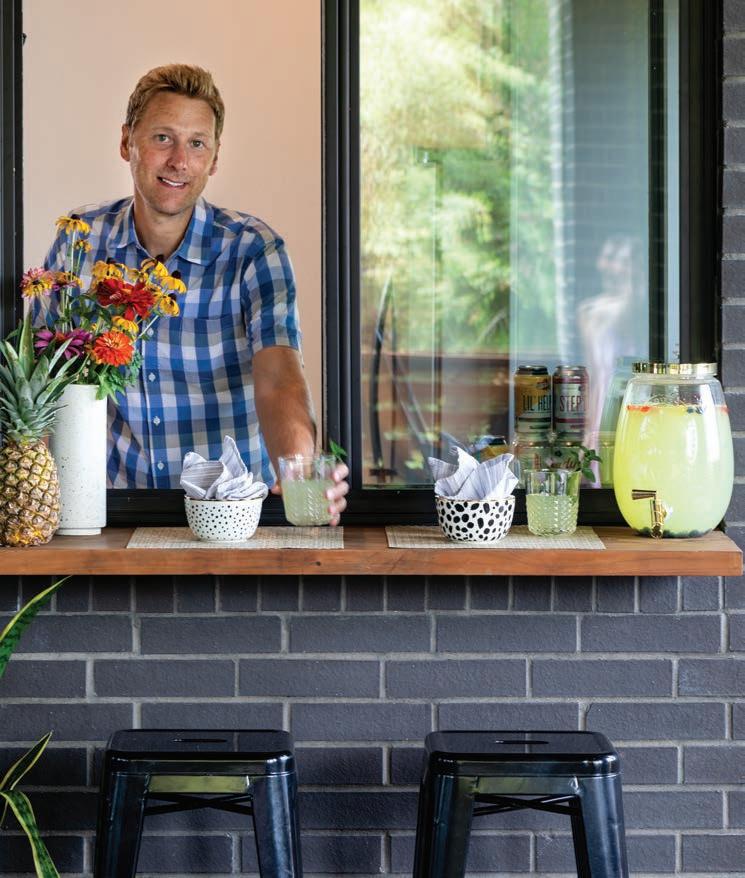
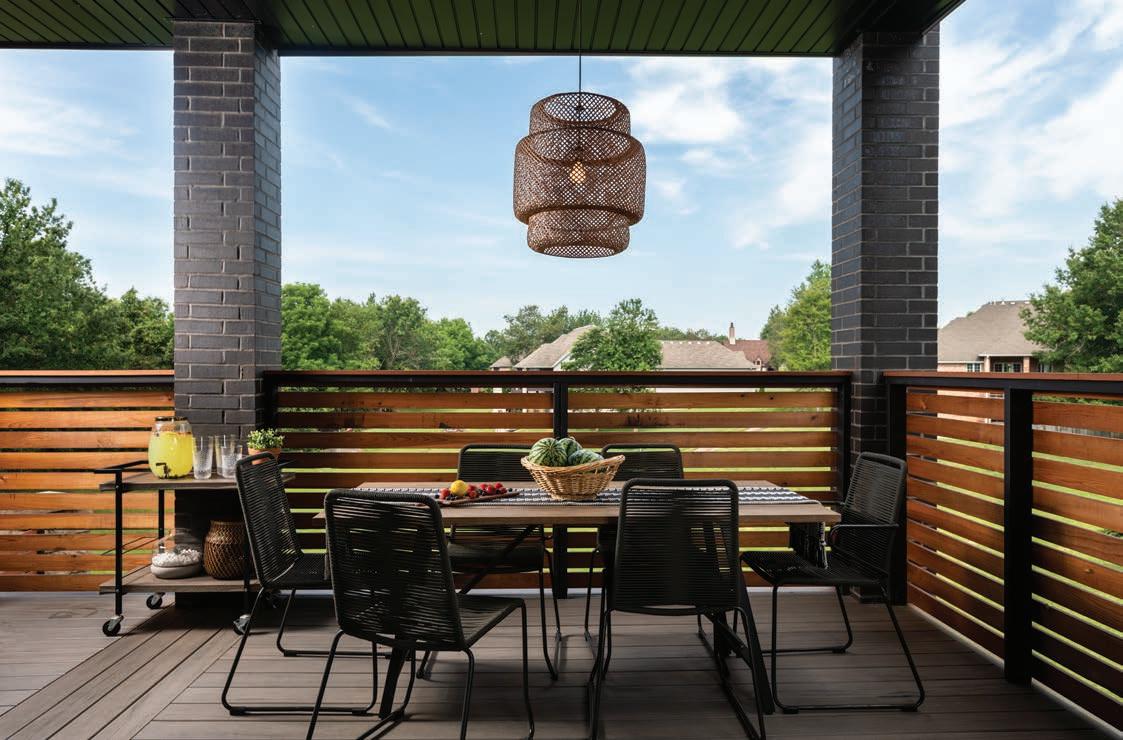
LANDSCAPING Jag’s Lawn and Landscape
4 1 S. Farm Road , Rogersville 417-844-7644 agslawn.com resources
HOME BUILD The Eck Group Building and Development
E. Battle eld Road, Suite 111, Spring eld 417-4 - 74 eremyeck.kwrealty.com
POOL Buster Crabbe Pool Group
11 1 Guin Road, Nixa 417-7 -766 bustercrabbepools.com
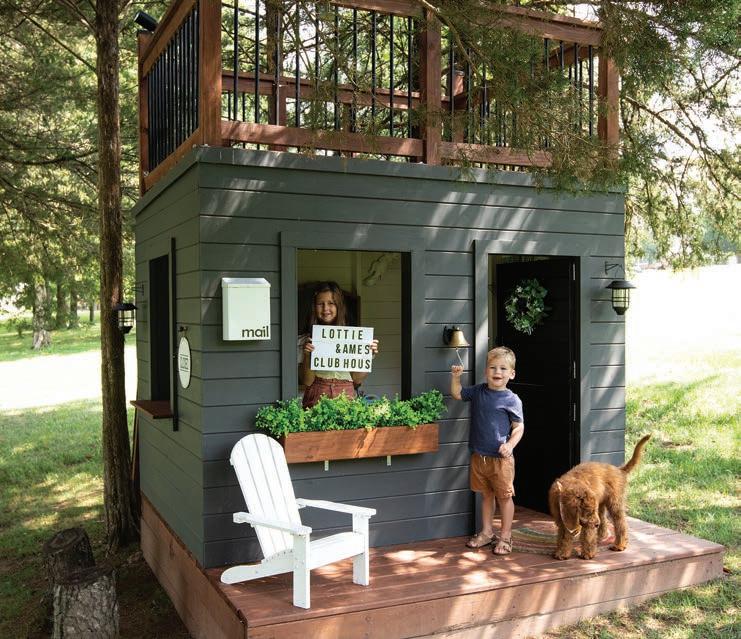
DINING AL FRESCO The dining area was born of a desire to expand entertainment options to the other side of the house. It o ers a nearby replace and comfortable seating for both guests and family. Paired with the pass-through, it makes outdoor dinners natural and fre uent.
A THREE-GENERATION PLAYHOUSE This kid-friendly playhouse was a family e ort, built by the kids father, grandfather and great-grandfather. Tucked under the trees, it s designed to look like the home, scaled down for children to en oy.
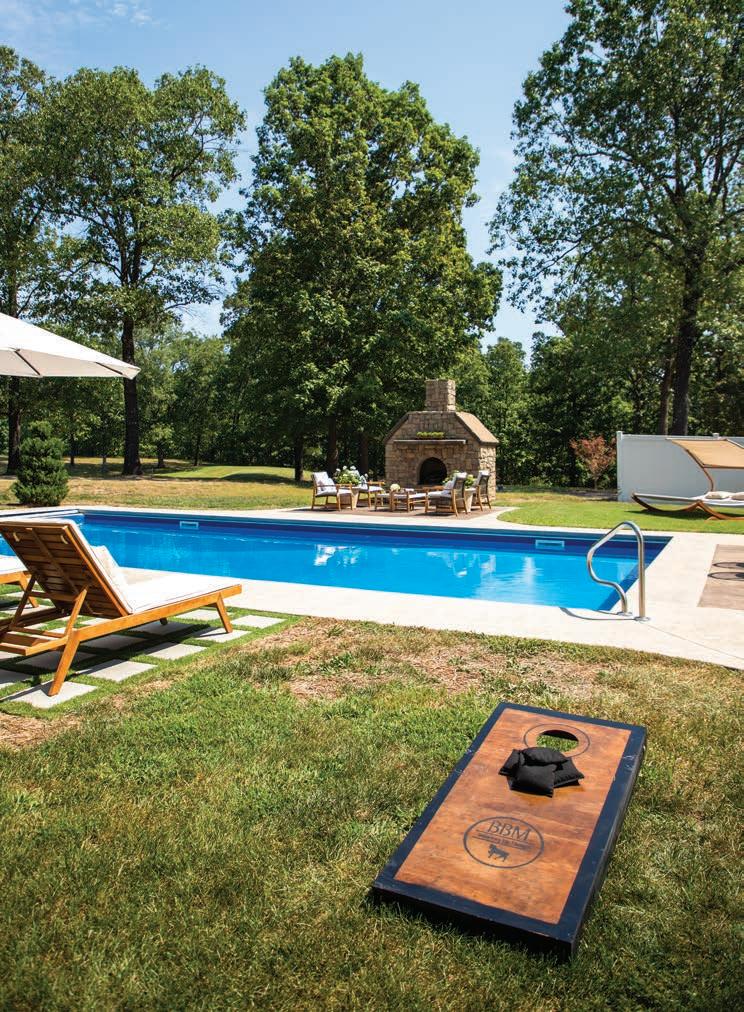
Relaxation Central
What started as a fun vacation impulse buy led to transforming a backyard into vacation at home, and Beverly Moore knows exactly where she was when the idea for her backyard makeover formed. “We were on a vacation in Key West, and [my husband] Brock saw a hammock he liked,” says Moore. “I was like, what are you going to do with it, put it in our hot backyard? And he said, ‘Well, if you had your pool…’ It was a snowball e ect from that point.”
“And a really expensive hammock,” Brock adds.
The project sparked a creative ame within Moore, an interior designer. After the pool was installed, the space around it revealed further potential. She envisioned a cozy and warm space for family and guests to enjoy after swimming.
“The pool is heated, but you still have to get out eventually,” she says. “It was all part of a master plan. The next thing I knew I wanted was a replace, and I wanted it by the pool.”
And not just any replace. The freestanding structure burns wood, but also contains a gas log for ease of operation, an option that was import-
A PLACE TO ENTERTAIN This backyard is an entertaining mecca, o ering friends and guests a place to take a dip and get out of the summer sun, several places to gather and chat and lawn games ust for fun.
HAMMOCK TURNED BACKYARD OASIS Moore is a master of nishing touches, and they are evident throughout the entire space. A perfect example of this is the variety of seating options available for guests. The hammock that launched the outdoor transformation proved a umping-o point. Now, a variety of seating invites conversation and relaxation, such as this modern covered lounger.
ant to Moore and her keen attention to detail. It also serves as a stunning additional focal point, surrounded by a grouping of chairs and tables, overlooking the pool on one side and a mature tree-dappled yard on the other.
“It’s just a great entertaining spot, as well,” Moore says. “We have loungers on one side of the pool with umbrellas for everyone using the pool, and then we also have this extra space for guests that’s like an outdoor living area, with separate seating and co ee tables.”
Moore acted as general contractor for the entire project, and her eye for detail and perfect nishing touches are evident throughout. “The hammock is long, long gone, but it started something really special,” she says.
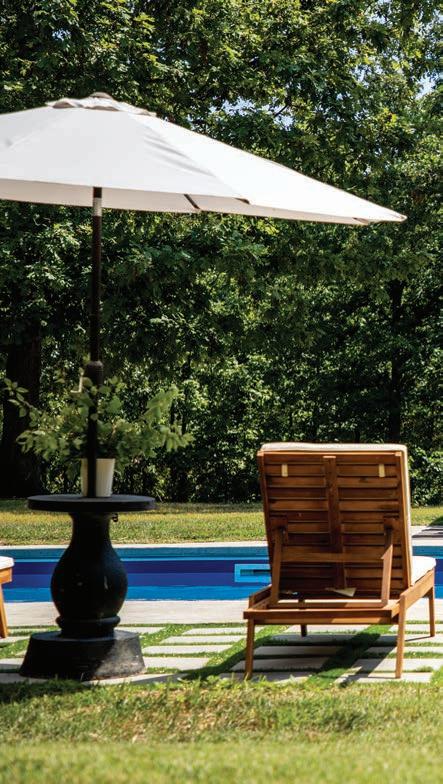
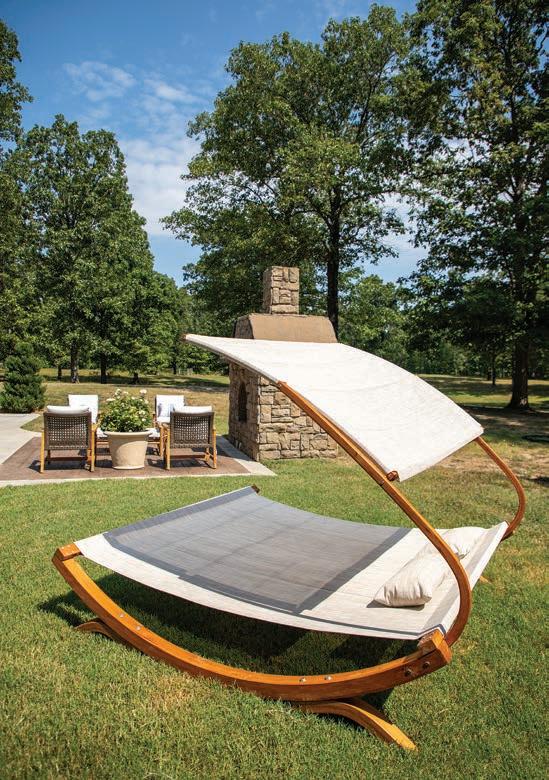
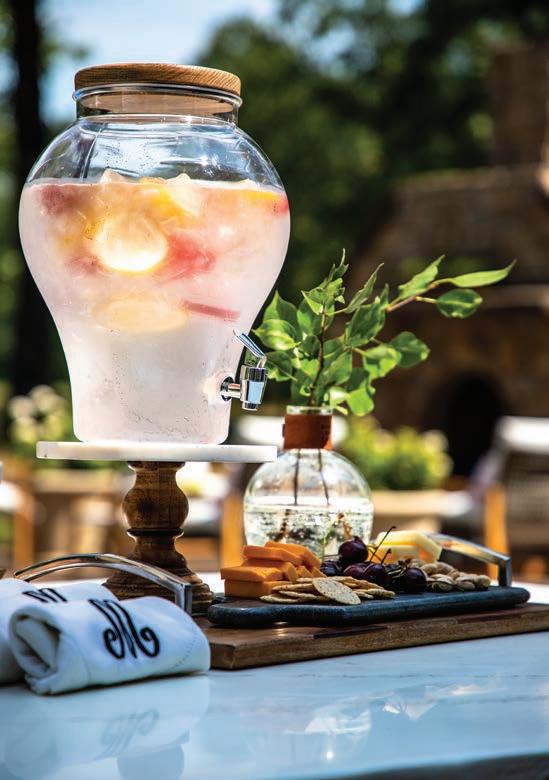
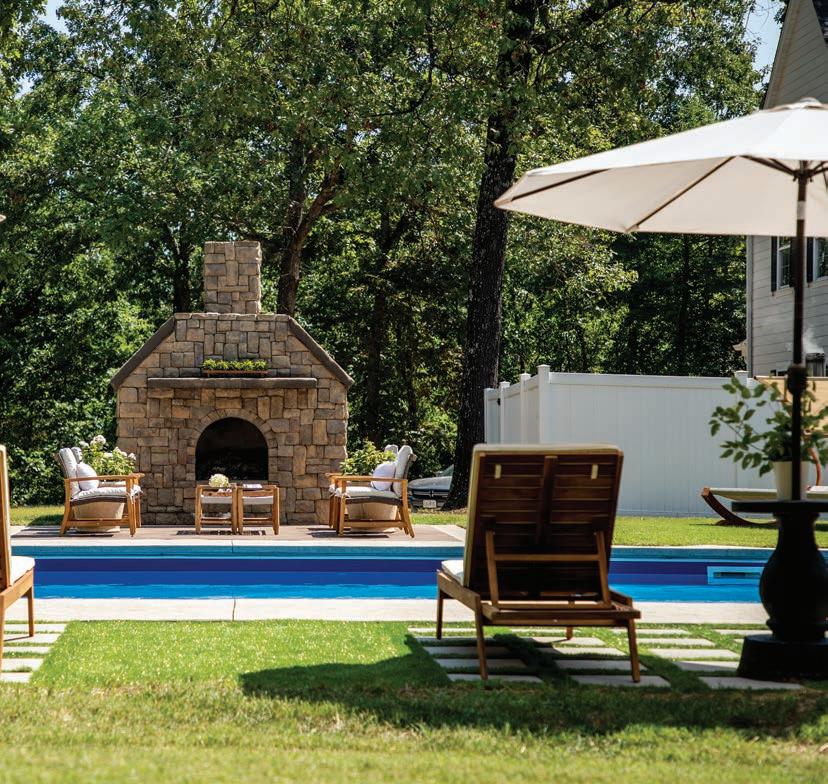
THE LITTLE THINGS It is important to Moore that her guests feel cared for and pampered in the space, and she takes care to ensure that each amenity reflects that. It's evident in thoughtful details, such as this beautiful beverage service and monogrammed towels.
THE PERFECT SPOT An interior designer, Moore also acted as contractor for the entire pro ect. The loungers are her favorite space, overlooking the pool, mature trees and replace entertainment area. “I love it there, when the grass is green,” she laughs. “We had some rough weather last year, but normally, it s so beautiful. It s like a green carpet.”
resources
POOL AND LANDSCAPING West Plains Landscaping 1 Haddock St., West Plains 417- 7- 816 westplainslandscaping.com
A CLASSIC WITH 21ST CENTURY CHARM
As soon as Erica Lea Hendrix got to join the team that created this color-infused, transitional Nantucket, she knew she was in for a treat.
WRITTEN BY LUCIE AMBERG | PHOTOGRAPHED BY STARBOARD & PORT
When Rick Ramsey of Ramsey Building Co. and Jason Thompson of JL Thompson Design invited Erica Lea Hendrix of Erica Lea Design Studios to collaborate on a whimsical Nantucket-style home for a young family, she jumped at the opportunity.
The owners wanted a home with formal xings, like a dining room and a living room, but they were open to modern interpretations of these classic spaces. The result is a home Hendrix describes as “updated, youthful and quirky.” She says: “For me to take a traditional frame and put something so fun and avant-garde on it was inspiring.”
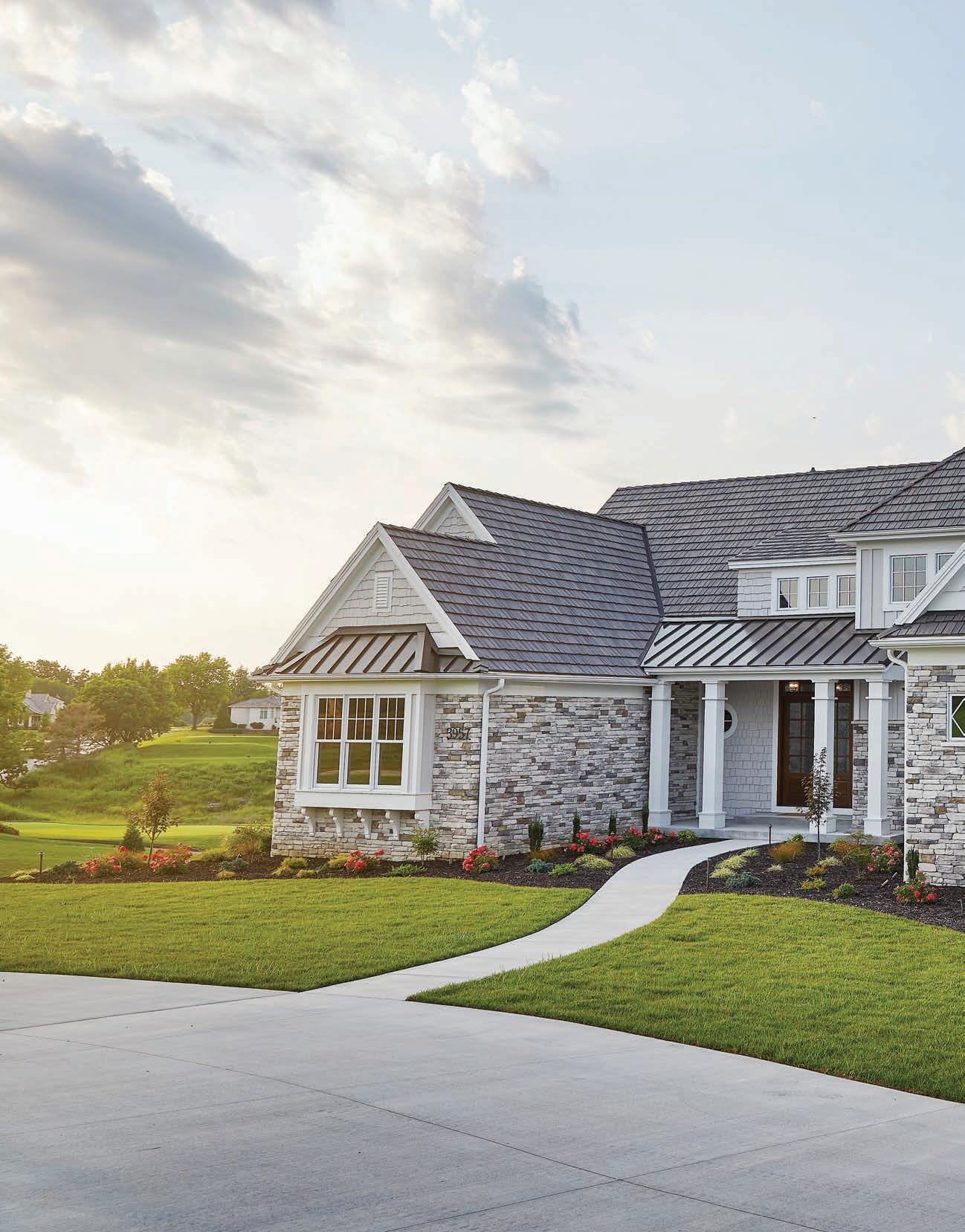
TRANSITIONAL NANTUCKET
Erica Lea Hendrix helped give this home a modern interpretation of a Nantucket home.
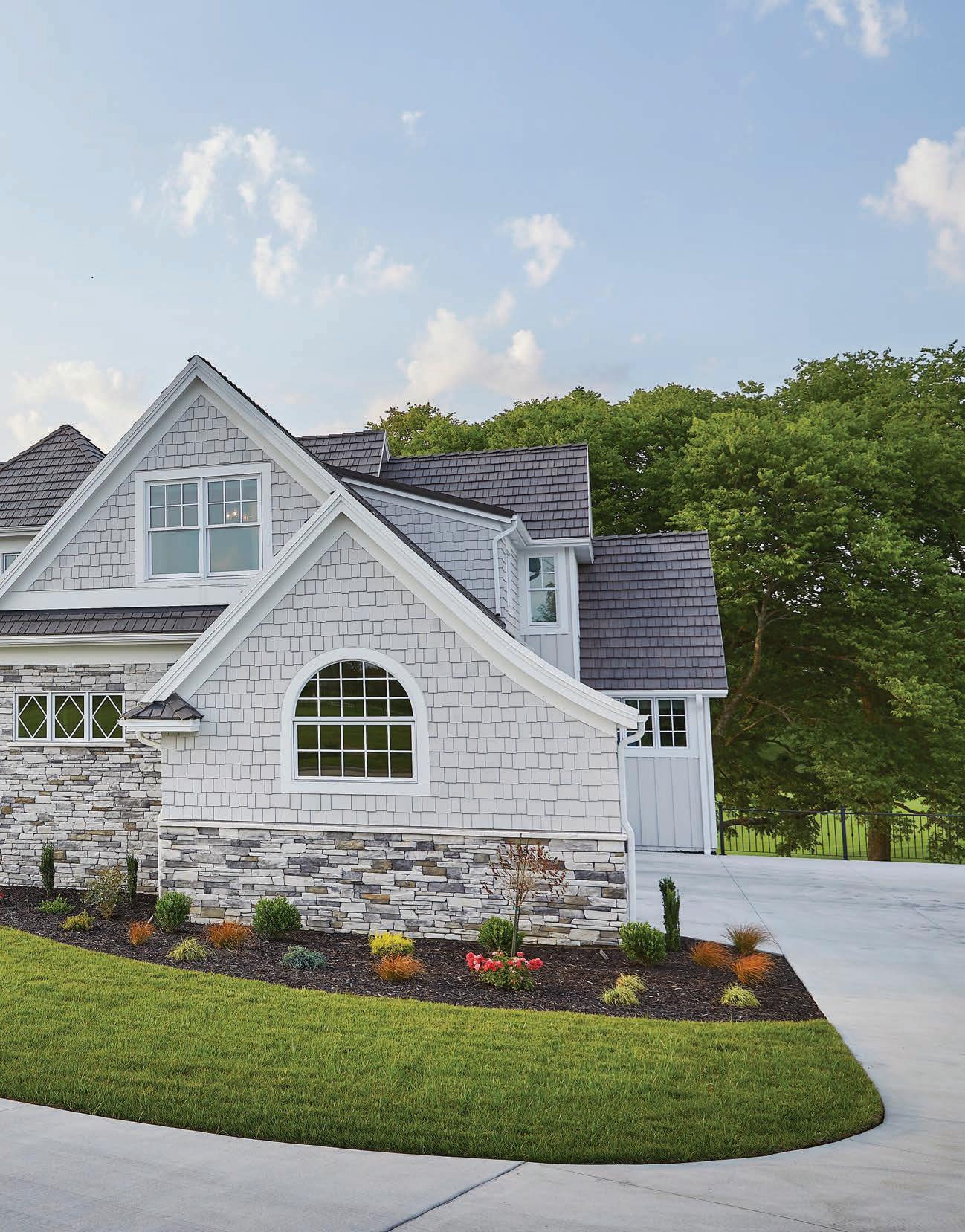
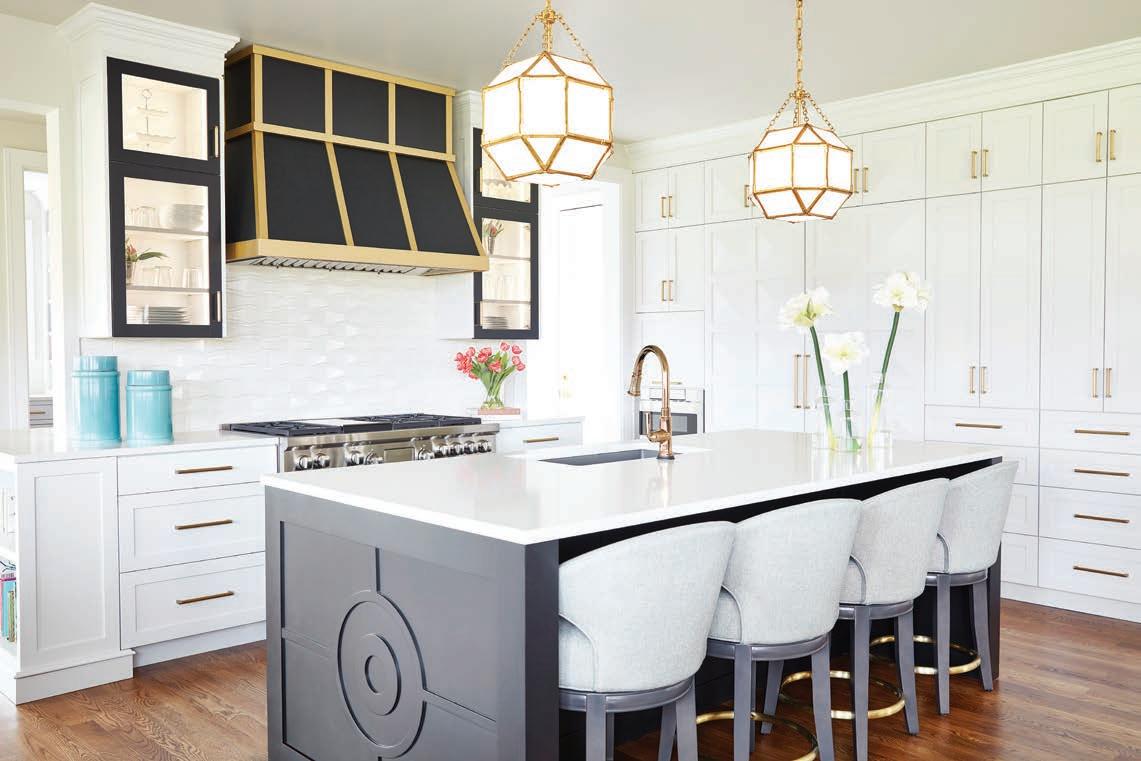
KITCHEN
Originally, the kitchen was meant to be all white. Midway through the project, an inspiration image with lots of black accents caught the owner’s eye. Hendrix segued the design with eye-catching touches like the black hood over the range. The black frames of the glassfront cabinets give the space a pristine feel with posh, boutique bakery vibes.
POWDER ROOM
A small space like a powder room can be a fun place to experiment, Hendrix says, because it doesn’t feel like a huge commitment. She chose dimensional molding panel for this powder bath near the kitchen and painted the walls in chic black. The Deco-inspired floor continues out into the adjacent mud room.
FAMILY ROOM
In addition to being bright and airy, this space features a sectional in fabric that's bleachable and anti-microbial. It's a perfect t for the owners' young children.
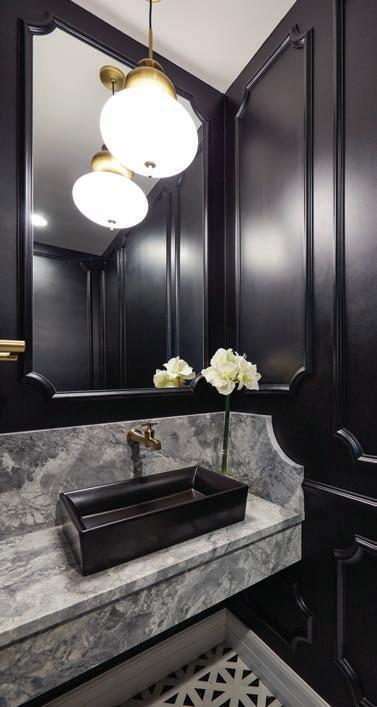
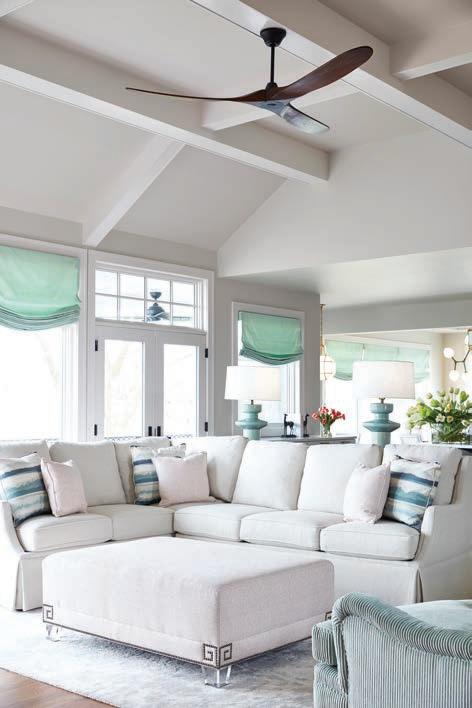
Hendrix says this space reminds her of a French macaron. The chairs, pedestal table and cheery window treatments evoke happy moments in a Parisian café.
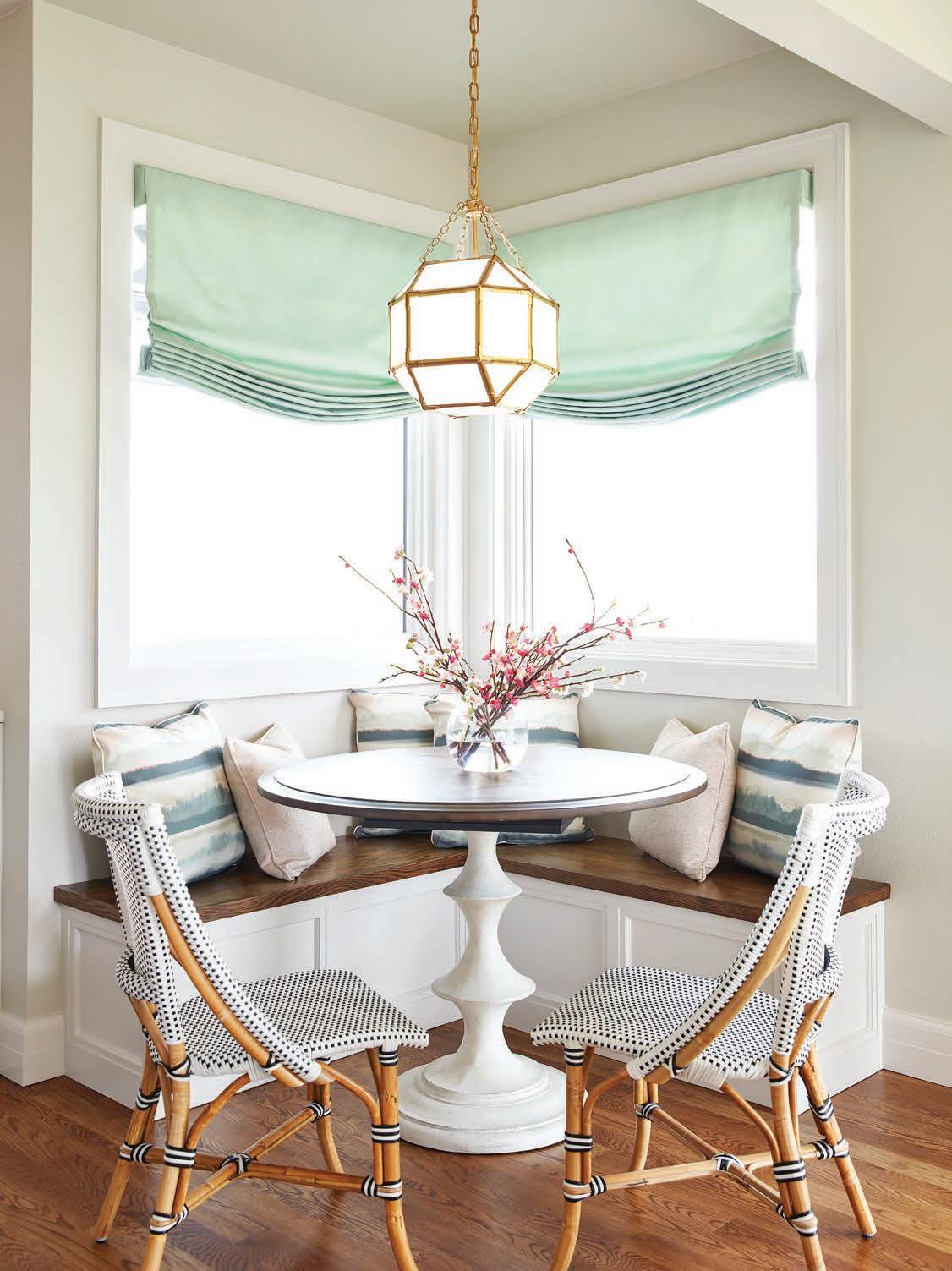
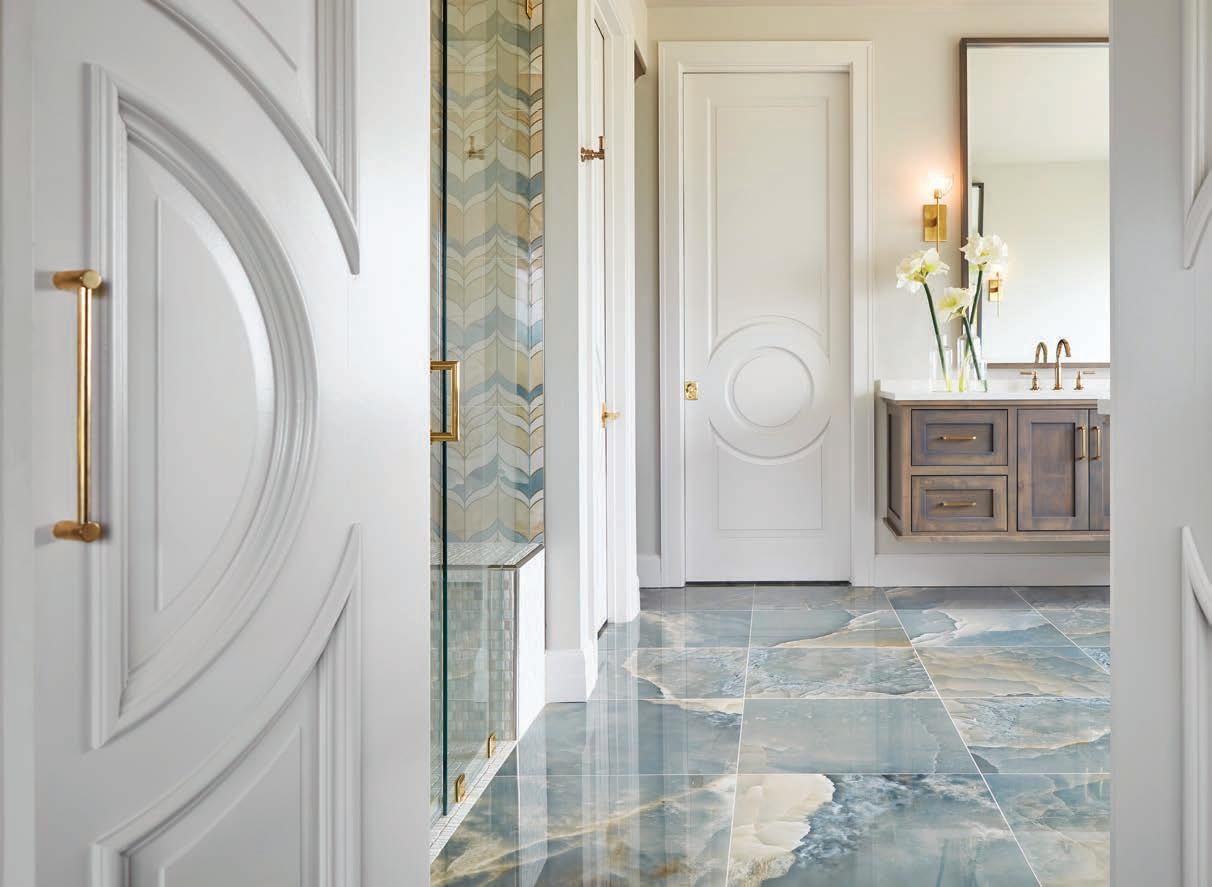
FOYER
As soon as you enter the home, you get a sense of the owners’ personality and zest. “It’s a breath of fresh air and just feels fun,” Hendrix says. She loves that the foyer’s focal point is something as traditional as a floral painting, but totally modernized with luxe details like a gold leaf background.
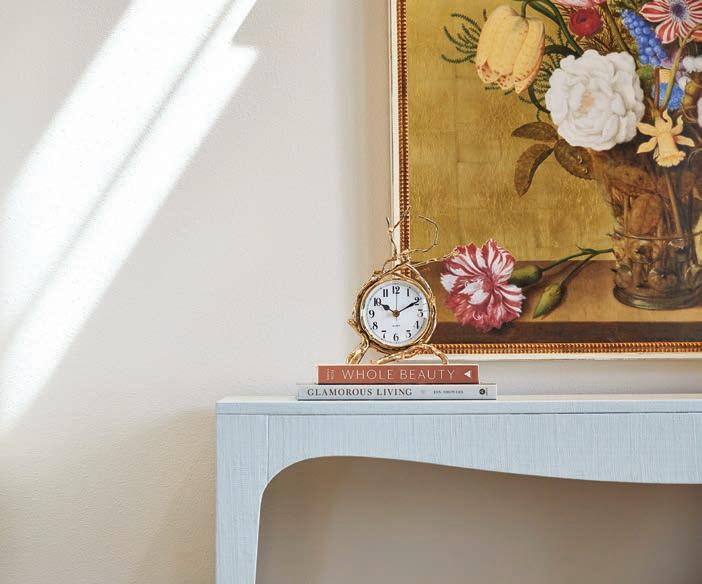
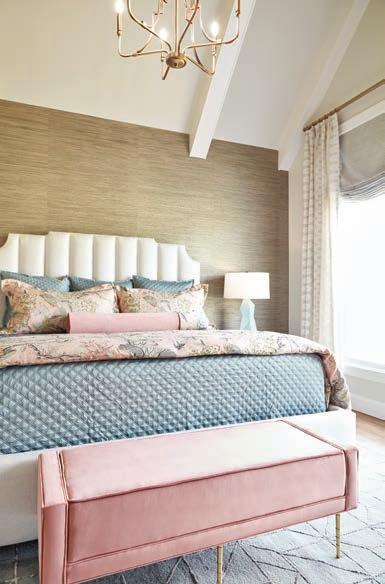
MAIN BATH
Hendrix’s design for the main bathroom was all about the tile. The marble-like floor is a porcelain tile from a European artisan, the same company that created the updated herringbone on the walls of the walk-in shower. The tile patterns were made to coordinate, with a dreamy color palette that invokes seaside strolls.
BEDROOM
This classic bedroom sticks with the same color scheme, perfectly incorporating pinks and blues with a neutral background to make the colors harmonize.
LIVING ROOM
This center for the family’s entertaining features plenty of charm and wit. Elements like the painting above the replace, which showcases a traditional composition of a whimsical subject, play with expectations and crackle with postmodern panache. Hendrix designed the ceiling in honor of her client’s favorite color, pink.
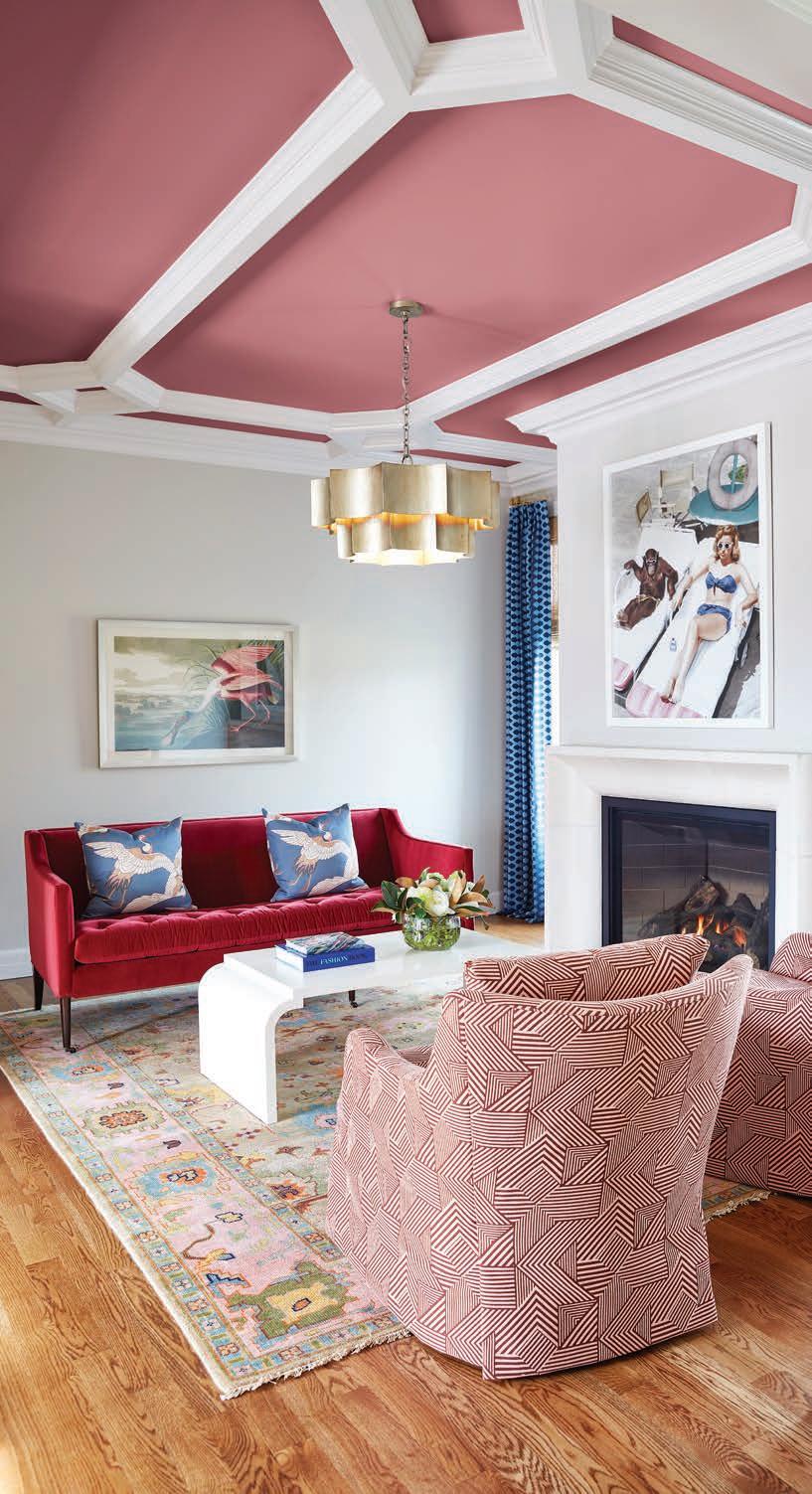

DESIGN AWARDS
MOST CREATIVE LIGHTING THROUGHOUT P.62 BEST FLOORING THROUGHOUT P.64
62
ART AND LIGHT Custom lighting and creative designs take this new construction to the next level. Read more on p. 62.
