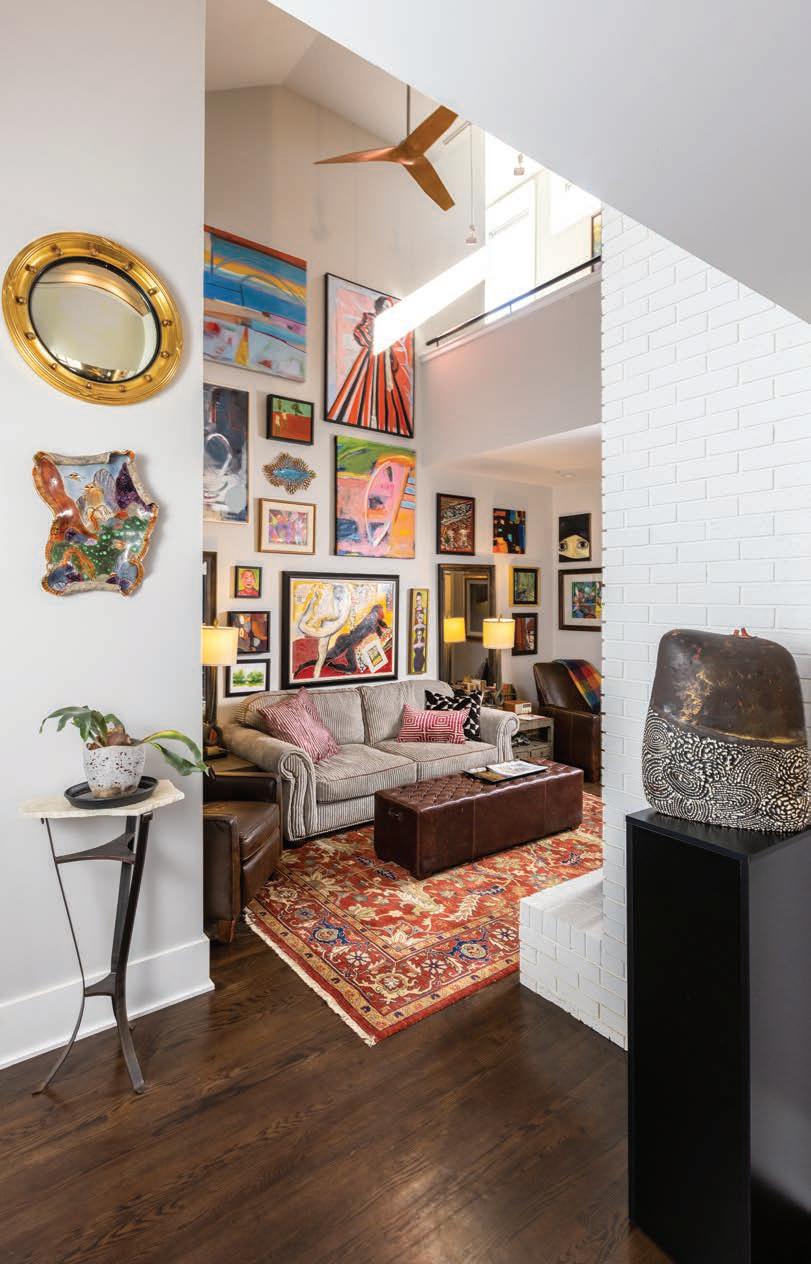
5 minute read
AUTHENTICS
Q&A with
CHANDLER CARLSON
When Chandler Carlson and her husband bought their eclectic 1910 craftsman, situated at the corner of Catalpa and Pickwick, it was a xer-upper with great bones. Drawn to the house’s unique exterior and historic neighborhood, they took on a year-long renovation project with enthusiasm and a vision.
WRITTEN BY KATE DUBY PHOTOGRAPHED BY BRANDON ALMS
417 Home: When you bought your home, how
It was very, very di erent. I have a couple of friends who said they were horri ed when I rst showed them the inside of the house. But my husband has always loved this house, at least the outside of it, and he was determined to have it. The remodeling took a year before we could move in but I was here every day and en oyed almost every minute of it.
The house has two sets of French doors on the front porch that are stationary. They function as windows. amarr Jamerson made us a beautiful new front door to match those. It s about 8-by-4 with 4 panes, and it made a huge di erence. Also, we changed the entry so that from the foyer, you walk into the living room instead of into a closet area. We did a lot in a year s time, but I think the biggest, nicest change was to take out some walls, move a few doors and basically open up the house so that from the front of the house, you can see all the way through to the backyard.
417:
Well, the neighborhood certainly. So many old friends who were suddenly our close neigh-
ON DISPLAY White walls and an open floorplan give the homeowners a clean and expansive backdrop to display their large collection of art.
bors and then meeting new young families. Also the big lot and corner location, ust like our old house on Benton.
417:
I think the exterior of the house is curious. I ve tried to assign it a style, but I m really stumped. Eclecticism was a big deal in architecture for a while right around the time the house was built. And Prairie style was starting in the Midwest around then. The house has a lot of those aspects, but I don t know if that was original or not it had a lot of remodeling and a ma or addition in the 1 8 s. So I think the exterior actually is uni ue and interesting.
417:
I guess both. There were a lot of givens new electrical panel and all new wiring, new H AC, all new plumbing including a sewer line to the street, acks and then posts in the basement to x the sagging rst floor But as far as the new layout and moving walls around , I was fortunate to have a terri c contractor I d worked with
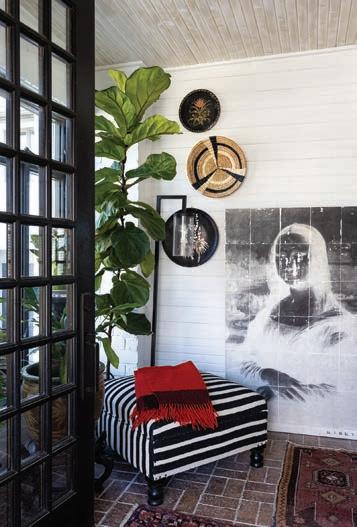
A GRAND ENTRANCE The large glass- lled front door matches the home's two original stationary French doors and brings welcomed light into the entry space.

A HOME WITH HISTORY Chandler Carlson s home was built in 1 1 by Spring eld Gas & Electric General Manager Walter Bixby. He lived there with wife, izzy, and son Edwin and he commuted to work via streetcar.


before, Roland Painter. And he was perfectly comfortable with my bouncing ideas o him and with my subse uent sketches as we went along. Sight lines and fl ow are really important to me, and we re en oying the new open feeling of this house. I d love to have more windows on the east side of the house, but that s where the 1 8 s addition with the garage went. Happily, that addition also means that we not only have a wonderful garage but we have a very spacious and very private wing for house guests, or for a granddaughter s slumber party.
417: Do you have a designated entertaining space?
We have some nice outdoor spaces that the former owners created. Inside we have a great space. The living room is now open to the dining room, a hallway was eliminated to make the dining room larger and I put the dining room table and the overhead light to one side under a (continued on p. 30)
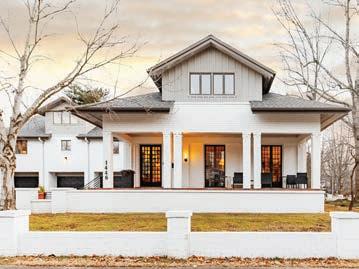

EXPECT EXCEPTIONAL
The demands for buying and selling a home have changed. As the local market evolves, my goal remains the same, to offer my clients an unsurpassed level of service!
HSHMO.COM | 417.221.6466 409 W. NORTHVIEW ROAD, STE 2, NIXA


417’S LOCAL EPOXY SPECIALIST
“EXTEND AND ENHANCE YOUR LIVING SPACE.”
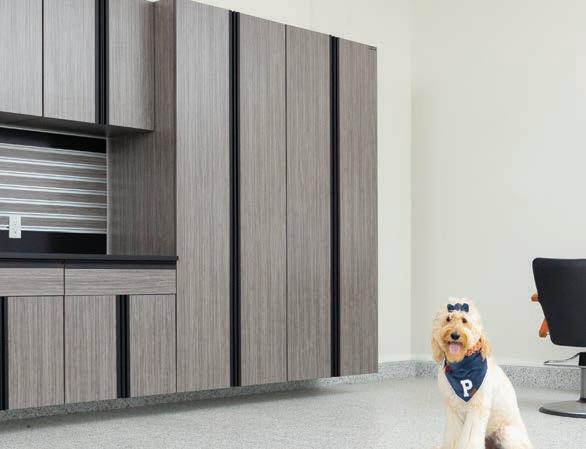

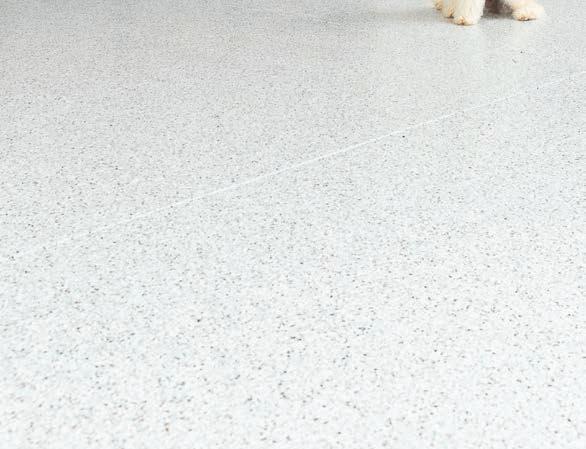
Commercial and Residential 417.838.7227 | GarageExperts.com
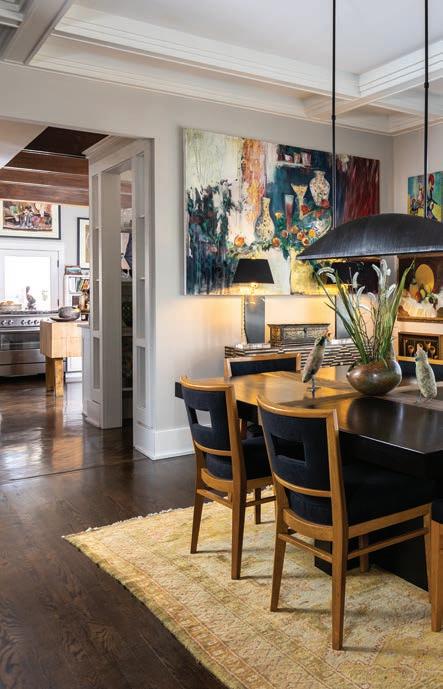
DINING IN A wall of windows brings light into the dining room while the plantation shutters o er the homeowners privacy with a simple lift.
(continued from p. 29)
bunch of windows. So it s comfortable for a good number of folks.
417:
My husband and I realized we each had a few little pieces we loved even before we were married. My grandmother was an artist and I had––still have some of her work. A family friend gave us a small painting for a wedding gift. We both en oy wandering through art galleries so we don t really remember not looking for things we could a ord and that we loved.
417:
I really don t think I have a favorite room. At different times of the day, I have di erent favorite places. There s a little porch o the kitchen and mornings when the weather is nice, it s pretty great to have co ee out there. Maybe my least favorite room is the laundry room, but only because it s a catch-all and always needs decluttering.
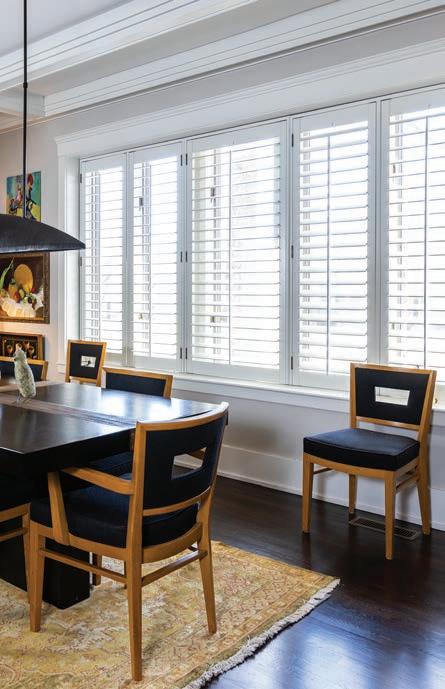
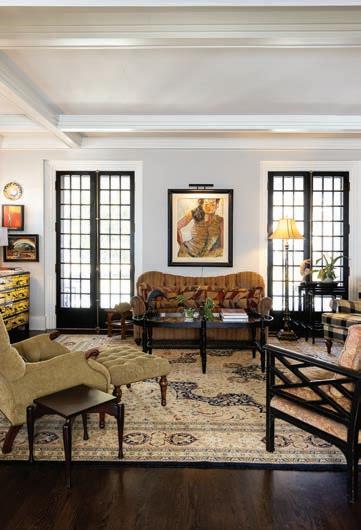
LOOK UP The large area rug lls the living room and serves as an anchor for the warm and eclectic furniture. The two floor-to -ceiling windows draw the eye up and ll the room with natural light.











