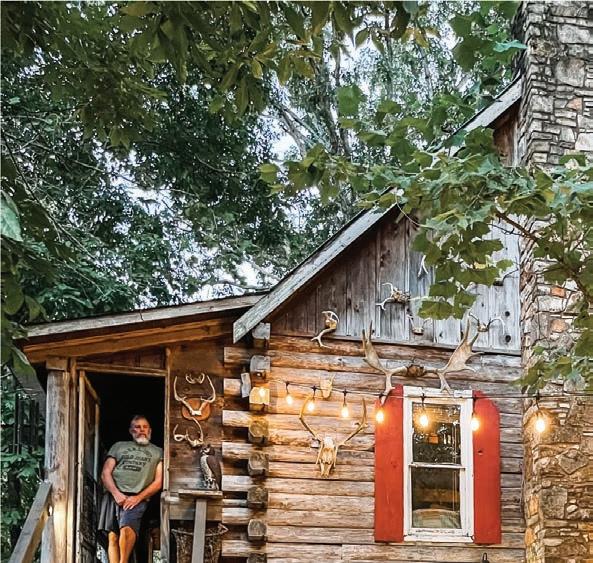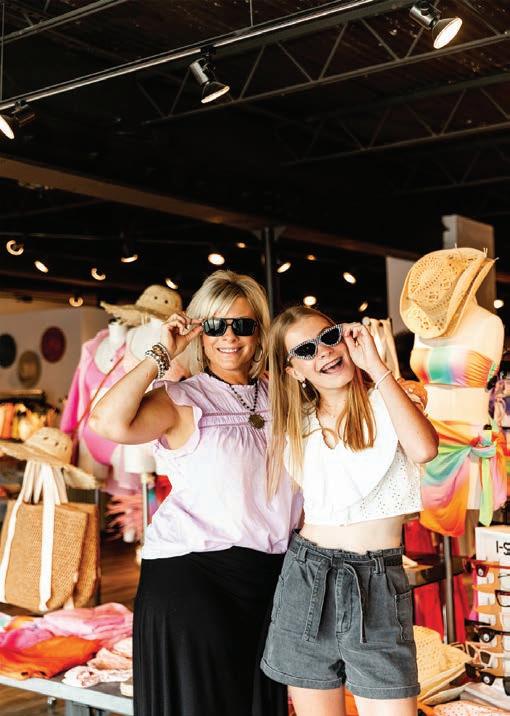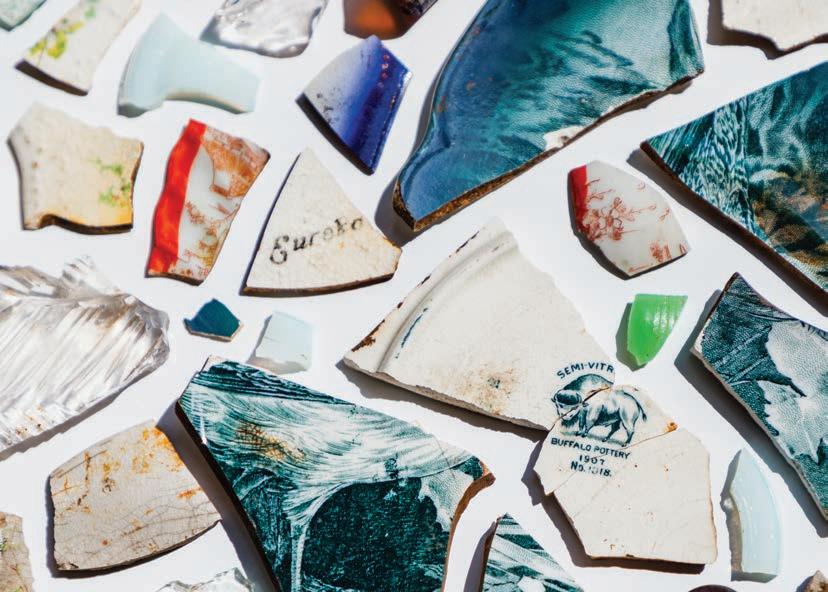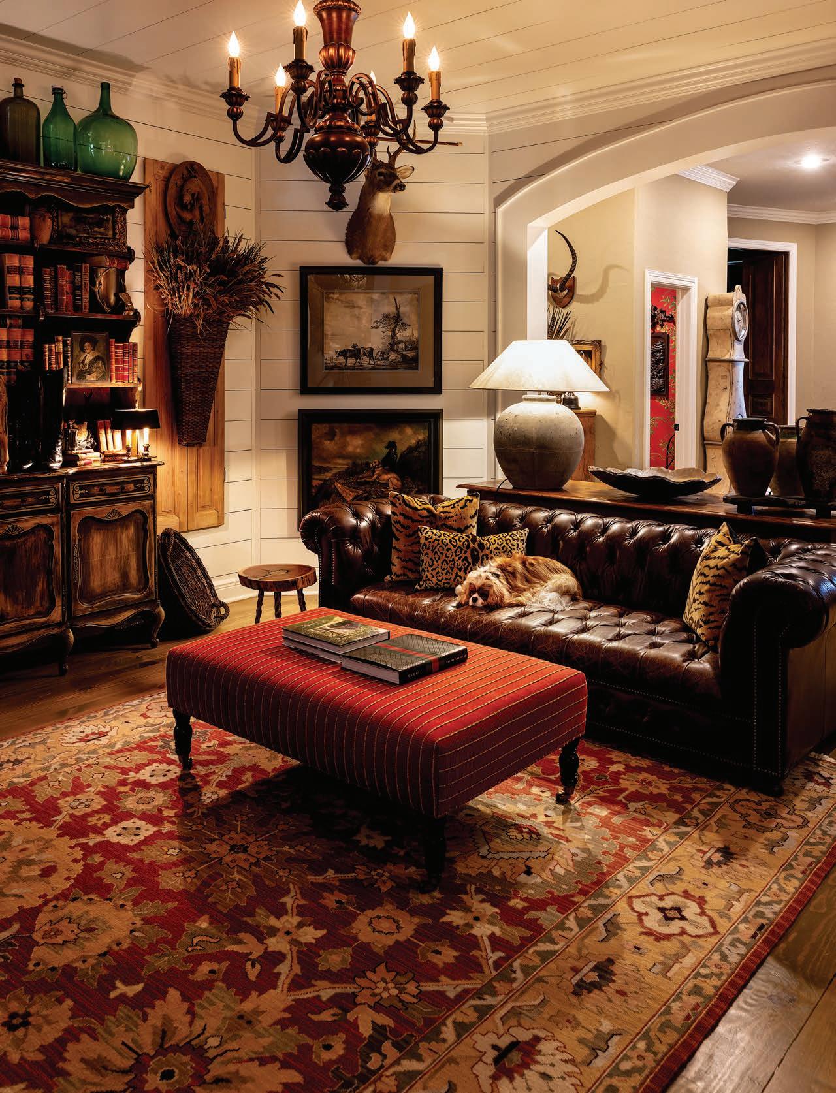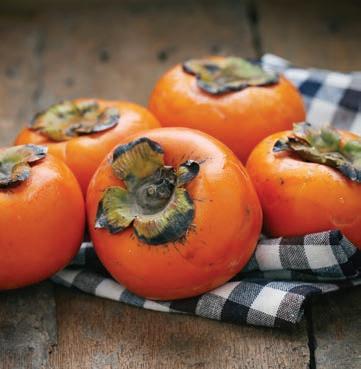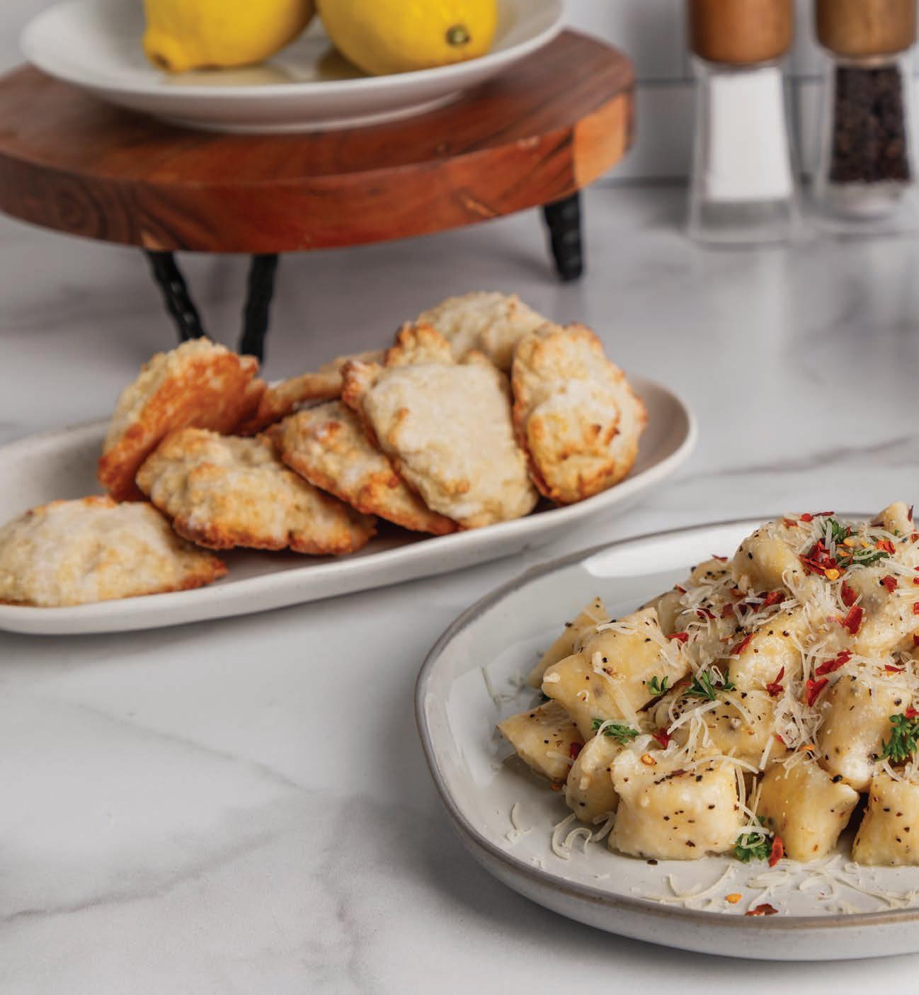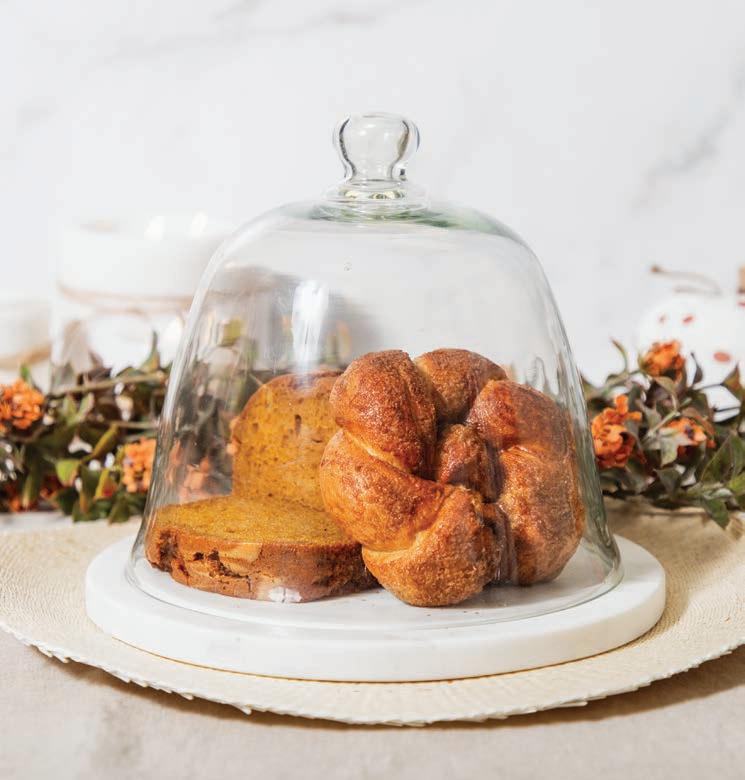
11 minute read
DESIGN AWARDS
from 417 Home | Fall 2022
by 417 Magazine
PART TWO
417 Home’s 2022 Design Awards continue with the winning projects for Best Outdoor Space designed by Nathan Taylor of Obelisk Home and Best Use of Color designed by Erica Lea Hendrix of Erica Lea Design Studios. Plus, a tie in the Best Mudroom or Laundry Room category brings two awe-inspiring laundry rooms—one designed by Nathan Taylor and the other by Haden Long of Ellecor Design—to the pages of this month’s issue.
BEST OUTDOOR SPACE
MEADOWVIEW OUTDOOR
Large swaths of grass and raised ower beds may be paradise for bugs and outdoor critters but designing an entertainer’s paradise requires more nesse and careful curation.
After working with Nathan Taylor, owner and principal designer of Obelisk Home, on an extensive interior renovation, the owner of a charming midcentury style home in Southern Hills was ready to take the renovations outdoors.
“Basically, there was room for like six people to gather,” re ects Taylor of the old backyard design. “There was like a big, raised ower bed kind of in the middle of her yard, and then a very small little sitting area.”
As an avid entertainer with a large and diverse friend group, Taylor’s client needed a backyard that was conducive to hosting—with de ned spaces for eating, lounging and casual conversation. “[She] wanted a re pit and a large
PERGOLA
“We angled the slats so that the morning sun would sort of hit the slats on one side and the afternoon sun would hit them on the other side,” says Taylor of the newly constructed pergola. “And then we hung the patio lights—or the party lights—up underneath it.”

PATIO
When it came to pitching the idea of a black exterior, “it was very much a hard sell,” recalls Taylor. “She resisted for like a year, year and a half and then one day she called me—she goes, ‘Are you about ready to paint my house black?’ and I said, ‘If you’re ready, let’s do it.’”
entertaining area,” says Taylor. “We removed the large, raised planter and then we added the pergola and put a re pit underneath.”
Taylor extended the existing cement slab out into what was open—and underused—yard space, creating additional gathering spaces for lounging and dining. And to round out the newly imagined outdoor entertaining space, a hot tub was added adjacent to the re pit and set halfway into the ground for easy entry and exit.
From the furniture selection to the color palette, the home’s midcentry style played a major role in the overall design. “That was really important,” Taylor says. “The Adirondack chairs had de nitely more of the midcentury modern air and vibe to them as opposed to your traditional Adirondacks.” And in the additional seating area outside of the pergola, a fresh coat of paint gives new life to a vintage 1950s outdoor patio set. Accenting chairs throughout the patio and around the re pit, pillows and cushions in vibrant shades of turquoise and yellow connect exterior to interior with a shared midcentury-style color palette.
After design, construction and landscaping wrapped, the only thing missing from the space was its guests. “She hosted a big artists group out there for like 35 people,” re ects Taylor.” So, some were by the re pit, some were at the dining table, some were in the other seating area. Everybody gathered around—it was really fun.”

Project Goal
To re-imagine an underused backyard space into a serene outdoor oasis, with a focus on function, entertainment and relaxation.
Find the complete resource listing online at 417home.com
Winning Designer
Nathan Taylor Obelisk Home PLAYING FAVORITES
“I personally love the pergola and the angled louvered top,” says Taylor of his favorite spot in the backyard. “Just because it’s a little bit different than normal.” Photos by Jeremy Mason McGraw, Global Image Creations

BEST USE OF COLOR
TRANSITIONAL NANTUCKET LOUNGE
Originally created from a purely practical standpoint, a backsplash—in either a kitchen or home bar—is now regularly used by designers as a way to infuse a room with a bit of personality—a fresh spin on tradition through a bold splash of color or unexpected pattern. But for Erica Lea Hendrix, Principal Designer & Owner of Erica Lea Design Studios, one backsplash in particular became the inspiration for an entire room’s color palette.
“I was at a tile lunch and learn and I found that absurd backsplash in the bar,” says Hendrix. “So, we based the entire basement color scheme and design o that mural—that mural is a tile mural and it’s just gorgeous.”
Created in Italy and then shipped to Hendrix in 417-land, the eye-catching mosaic tile arrives in 12 by 12 squares with a map to carefully guide the installers through the process. “Square one goes here, two, three, four, ve,” describes Hendrix. “And he literally had to put them all together to create that 5 foot by 10 foot mural.”
Hendrix carried the bright citron from the backsplash into the rest of the bar and lounge through a variety of textural applications. Citron velvet barstools sit directly across from the backsplash, while over in the main seating area the same vibrant color is displayed in leather on the four barrel-style armchairs.
Balancing out the bright yellow-green accents is the equally stunning deep navy high gloss paint applied to both the walls and the ceiling. Despite a somewhat concerned phone call from Builder Rick Ramsey, Hendrix believed in her vision and ensured Ramsey—and her clients—that the bold, moody paint choice (even on the ceiling) was necessary to create the desired aesthetic.

BAR
The inspiration for the bar’s design came from one that sits at the top of the Eiffel Tower in Paris. Hendrix and her team re-imagined it with different colors to suit the space and added underlighting to highlight its details. “It just turned out phenomenal,” says Hendrix.
LIGHTING
In addition to the large overhead fixtures, under bar lighting enhances the moody, glamorous vibe of the space. Photos by Starboard & Port
LOUNGE
“Sometimes I think people get confused that brightness equals light colors or white,” says Hendrix. “And in this instance, brightness—or all the excitement—is from heavy contrast.”

“I said, ‘Here’s the deal, wait ’til all the furnishings gets in—all the artwork, all the light xtures. Wait ’til we get all the di erent fabrics, and if at that point, you still think that that ceiling is too dark, I will pay to remove all that furniture and I will store it while they repaint that ceiling white,’” recalls Hendrix. Luckily, her instincts were correct, and the homeowners were thrilled with the nished product “I’m glad they trusted us,” says Hendrix. “I don’t think the whole space would have looked nearly as dynamic with a white ceiling.”
Project Goal
To create a moody, Gatsby-inspired basement lounge, with designated areas for entertaining, game playing and music memorabilia.
Find the complete resource listing online at 417home.com
Winning Designer

In balancing the contemporary with traditional, ample attention was placed on creating the custom printed marble floors. “We had to get that color just right,” says Taylor. “It was printed as jet black as we could get it.”
BEST LAUNDRY ROOM OR MUDROOM

BIG BEND LAUNDRY/MUDROOM
A tucked away laundry room—whether it be in a basement, back hallway or primary bathroom—often exists to serve a function rather than make a strong design impact. But when a home’s laundry room is also a thoroughfare between two highly tra cked areas, style is as important as usability.
During the design process for this new construction contemporary home, the homeowner expressed that she “[didn’t] want this to feel like a laundry room,” recalls Nathan Taylor, owner and principal designer of Obelisk Home. “She said, ‘I want to feel like this is just another room in my house—it looks pretty like everything else and has a multi-use space,’” Taylor says.
With its open connection to the rest of the home, Taylor continued his “contemporary meets traditional” design approach into the l-shaped laundry room. “You have to walk right through the middle of [the laundry room] every time you come from the garage to go to the kitchen,” says Taylor. “That’s why the cabinets are nished the same color as the kitchen cabinets around the corner—because we didn’t want it to feel like it was disconnected or a separate room.”
In addition to the room’s the custom nished white oak cabinets, high-end details—like the quartz countertops, brushed gold hardware and custom printed marble oor tiles—can be found throughout the space, elevating it beyond a typical utilitarian-style laundry room.
The mix of contemporary and traditional continues into the backsplash behind the sink. Taylor selected a beveled black subway tile and then applied it in a herringbone pattern. “It’s very traditional in a lot of ways, but in that application, it looks—in my opinion—kind of contemporary,” says Taylor. Rather than installing can lights over the countertop, Taylor opted instead for a lighted rod—providing additional hanging room while also brightening up the workspace.
The rest of the room’s design includes a built-in desk to make the most out of laundry time and custom designed lockers and cubbies for each individual family member. In addition to shelves, drawers and hanging space, each cubby has its own outlet—perfect for recharging heavily used electronics, while the home’s inhabitants do some recharging of their own.

Project Goal
To create a multifunctioning yet beautifully designed laundry room, continuing the contemporary-meetstraditional style of the new construction family home.
Winning Designer
Nathan Taylor Obelisk Home
Find the complete resource listing online at 417home.com

BEST LAUNDRY ROOM OR MUDROOM
SIMPLE LIFE
When your client is a successful business owner and professional organizer, there’s one aspect of your design that’s bound to be a major focus: “function, function, function,” says Haden Long, Owner and Lead Designer of Ellecor Design.
For this from-scratch laundry room design— as part of a larger, whole home new construction project—Long’s client’s main goal for the space was for it to be multi-functional, with lots of smartly designed cabinets and storage spaces throughout. Or as Long puts it, “making sure everything had its place and there was a place for everything—including the dogs. We were combining a laundry room with extra storage with also dog home.”
Beyond the “must have” list of ample storage and a space for the dogs, Long was given the freedom to let her creative juices ow, have fun and let inspiration be her guide. “That’s where the colorful dog wallpaper came in,” says Long. “Because it ties in the dogs and gave her some color.”
Long’s thoughtful selections in the laundry room connect the space to the rest of the home’s farmhouse-style design. Elements like the white overhead cabinets complemented by the custom stained oak lower cabinets, penny round oor tiles and quartz countertops with subtle veining of both gray and gold for a touch of warmth.
When it came to incorporating storage and space for the four-legged members of the family, Long started with sliding doors under the peninsula for the pups. Below the sink, pullout drawers allow for easily removable—yet hidden—trash storage and an inset pocket designed speci cally for paper towels keeps the countertop clutter free. Another pullout drawer for laundry sits next to the washer and dryer and across from the peninsula, and adjacent to the door to the patio a oor-to-ceiling cabinet with pullouts holds appliances, cleaning supplies and a charging station for the vacuum. “There’s speci c pullouts for everything she wanted to store in that space,” says Long. “Everything has a place in there.”

Project Goal
To design and build a highly functional, farmhouse-style laundry room where storage is abundant, and everything has its place (including the dogs).
Winning Designer
Haden Long, Ellecor Design
Find the complete resource listing online at 417home.com
The chandelier was one the homeowner had been keeping in storage—holding onto until she had the right room to showcase it in. “It just worked out,” says Long. “It was perfect in there.”

SINK AND WINDOWS
The large windows fi ll the room with natural light, while the farmhouse-style sink connects the space to the rest of the home's design.
DOGGY DEN
The puppy apartment under the peninsula features sliding doors on both sides—making for easy access to the treats stored nearby.
HANDBOOK
DIY P.61 HOW TO P.62 END NOTE P.64
62
READING ROOM Wrangle the kiddos and grab that cozy blanket, we've got the 411 on creating an at-home book nook designed for young readers.



