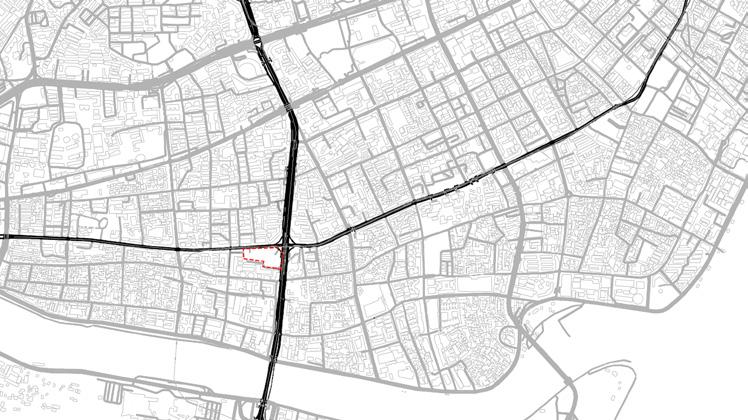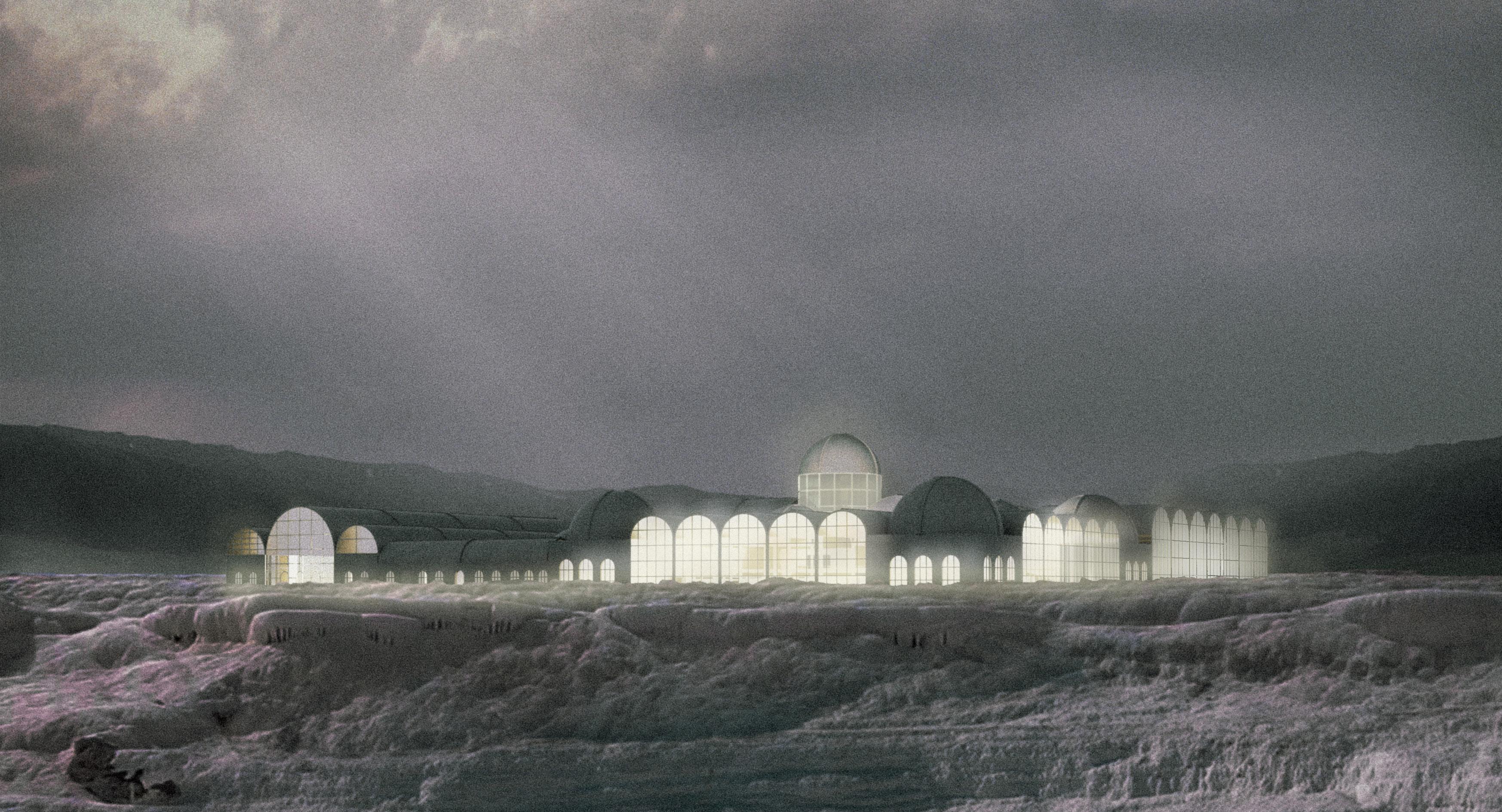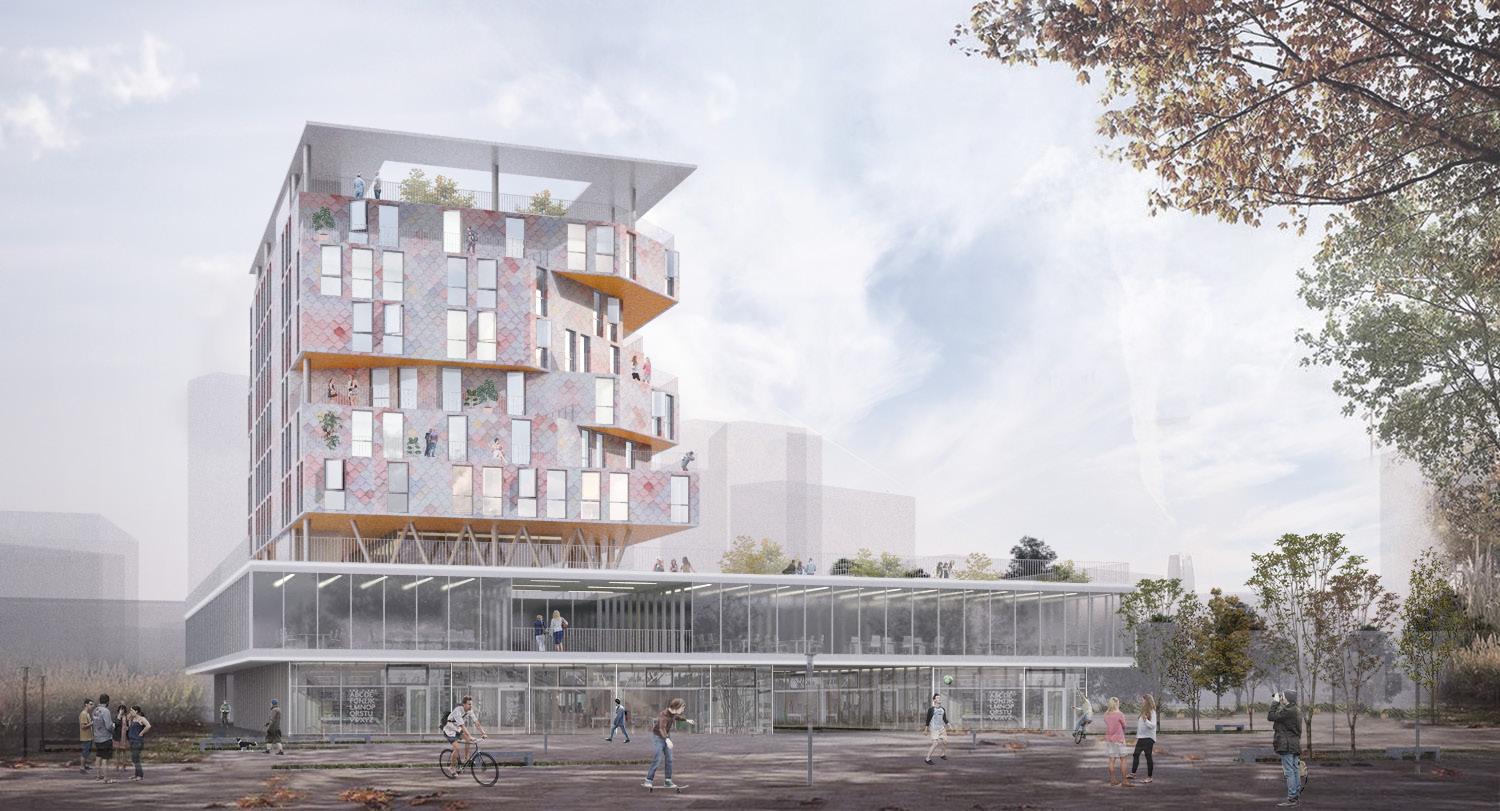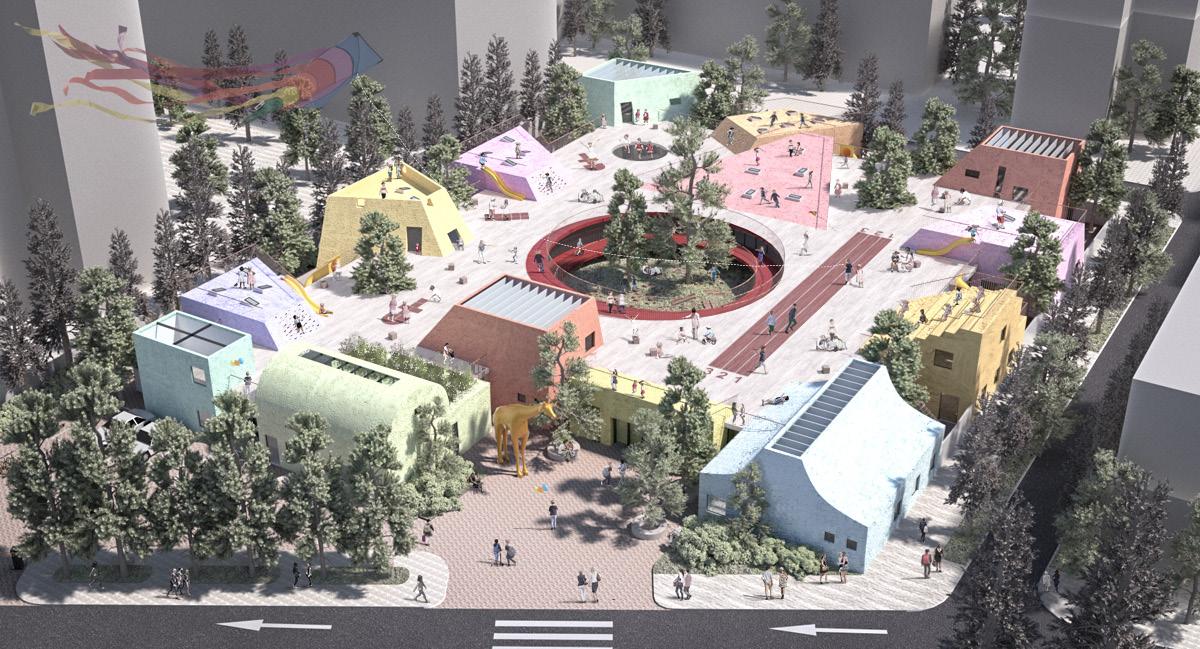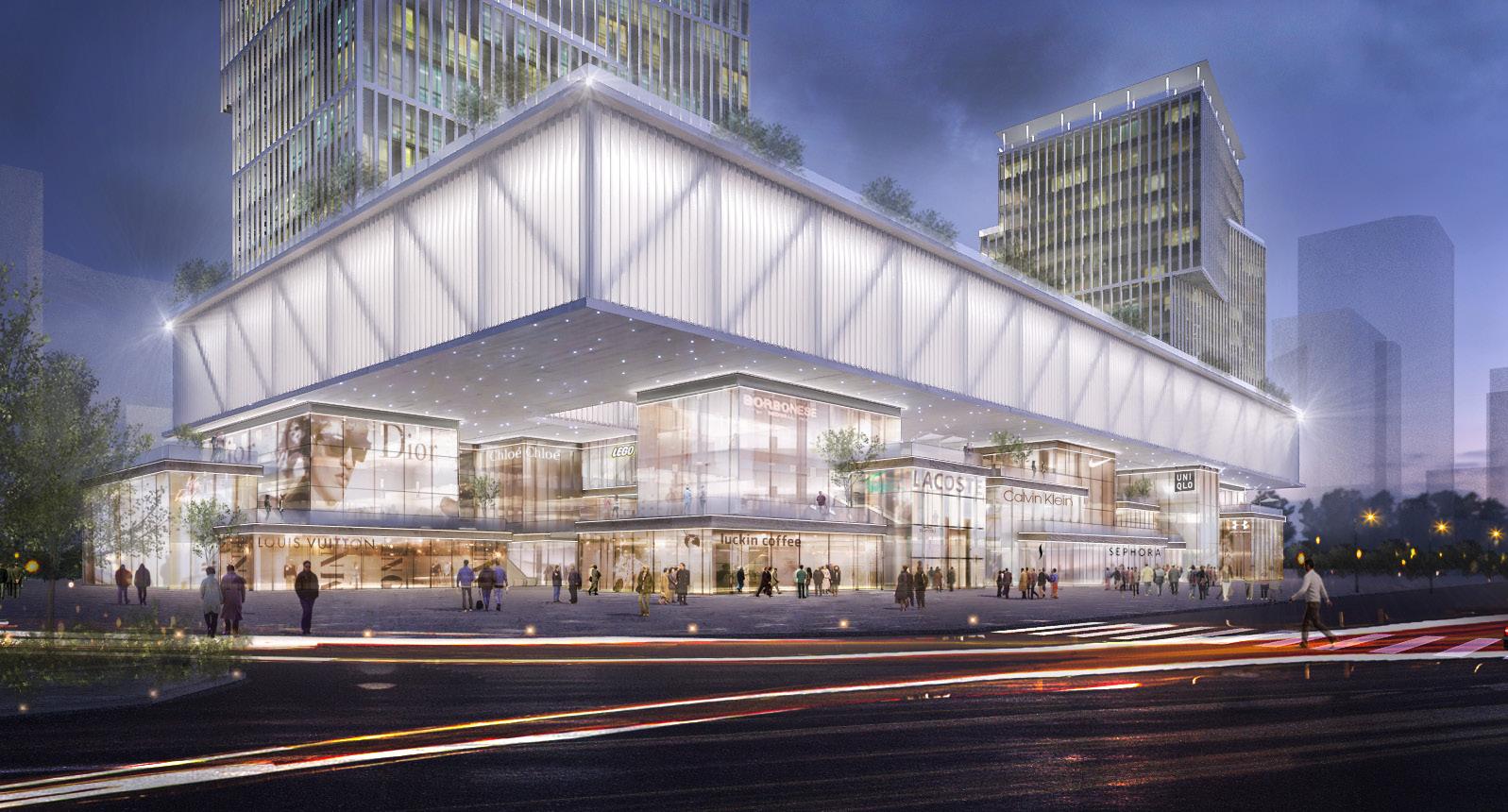
3 minute read
Teacher's Office
from Portfolio_Jia_Shi
by Jia Shi
With the advent of architecture industry 4.0, the transformation of social production mode and the integration of multiple disciplines will inevitably have a specific impact on architectural design. Especially in the context of the rapid development of the Internet, "sharing economy" is weakening "ownership" and emphasizing "the right of use". " Sharing " is not a new concept, but as a new model, it is still advancing in various fields. The traditional model and "collaborative sharing" will be mixed for a long time. This design aims to build a residential complex integrating home , office and entertainment for young people, to explore the new needs of this demographic in the new era, and to redefine "shared" and "non-shared" spaces in residential buildings.
Living
Advertisement
small apartment / (shared) kitchen / laundry / gym / outdoor track / (shared) balcony / ... ... working Entertainment
diverse office rooms / meeting room / mobile working space / discussion room / ... ... planting area / exhibition area / party area / rehearsal area / ... ...
I'm a vegetarian and I want to have a planting area , so that I can always eat fresh vegetables. I just graduated from college,a small apartment is enough for me.I'm ok with the shared kitchen . We are running a small company and at the moment an small office for four or six people is enough. "" " " ""
I major in Fine Art,I hope to have a place to hold exhibitions to exchange artistic ideas. I'm always busy. The availability of a laundry Room is an important determinant for me. There are dozens of employees in our company.Besides large offices , the meeting room is also needed. "" " " ""
I am outgoing and like to make friends. Party is an indispensable entertainment of my life. Working out is my main way to relax.A gym or an outdoor track is what I'm looking forward to. I work in a more casual location,a mobile working space is ok. Having an discussion room is better. "" " " ""
We are a band and it is important for us to have a place to rehearse for a short time. I hope my room have a balcony, where I can bask or enjoy the scenery. Shared balcony is acceptable. I am an entrepreneur, and I hope to hold some lectures or salons to share and exchange experences. "" " " "" ... ... ... ... ... ...
The site is located in the Yangpu district of Shanghai and lies just between Tongji University and Fudan University, which ensures an adequate youth population to the site. In the west, there is a park and a river which enable people to have an open landscape views from the site. In addition, in the northeast, three science and technology parks (2 stories high) have been completed. So based on conditions above, the design is trying to organize 3 different flows of people reasonably (public/residents/science park staffs), and mainly focused on how to use the landscape and how to create more diverse and interesting spaces for the youth.
Fudan University
Tongji University
Universities around the site.
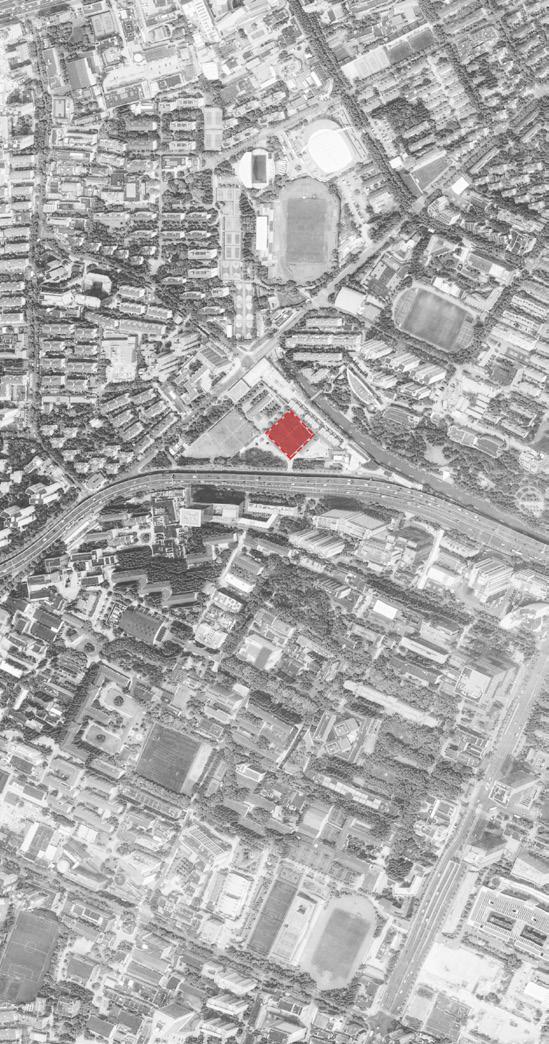
Important elements around the site. Park River Science and Technology Park
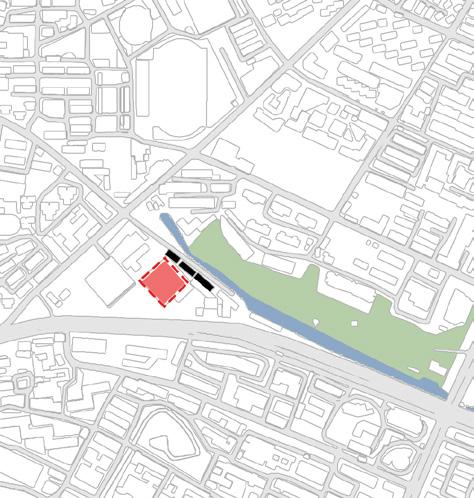
Due to the site is in such a relatively good landscape condition, the design is trying to make the best use of this landscape by creating a series of platforms to extend the landscape up to the building.
On the other hand, in order to meet complex needs of the residential population, in addition to diverse platforms, a shared atrium is inserted in the residence. By dividing the hierarchy of different common spaces, residents can find the public space suitable for themselves to a greater extent. Extend the LANDSCAPE :
PARK OFFICE RESI DENCE L A N D S C A P E PARK OFFICE RESI DENCE
OFFICE RESI DENCE L A N D S C A P E Divede the hierarchy of the COMMON SPACE :
OFFICE RESI DENCE
Openness of the common space

