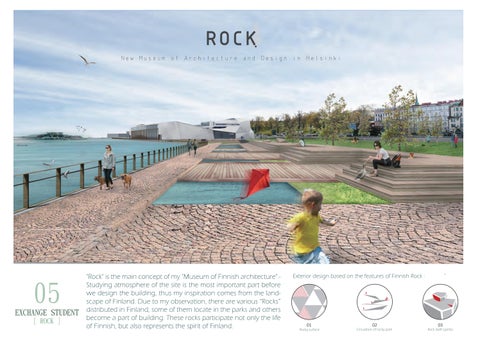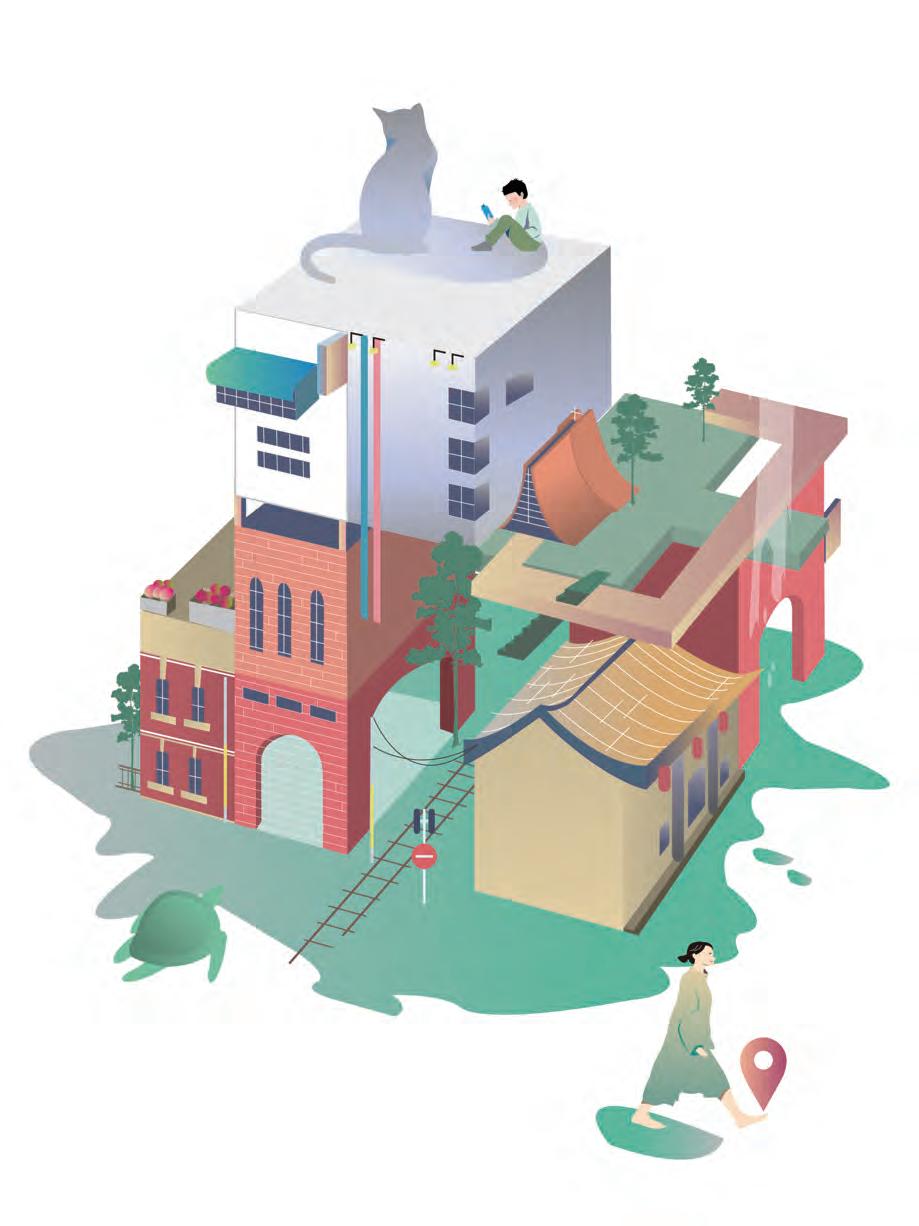
CHUNG CAI TING’S THEORY OF EVOLUTION 2014 - 2019
+Personal Information
Age: 25
Nationality: Taiwan(R.O.C)
Profession Field:
- Architecure/Landscape Design
- Human Social Behavior
- Art Editor
+Language
Chinese (Mother language)
English (IELTS 6)
+Education
2017 - 2019
National Taiwan University of Science and Technology / Master
(Department of Architecture)
2012 - 2016
National Chin-Yi University of Technology / Bachelor
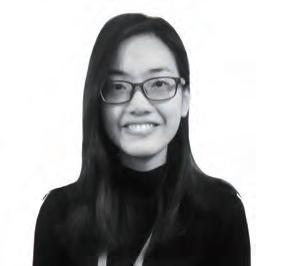
(Department of Landscape Architecture)
Defend my thesis / Research on the Demands of Public Spaces from the Social Behavior and social activites of Muti-Cultural Groups in Guanshan Township.
Exchange Life in Finland Tampere University of Technology
Member of NTUST Toastmasters
Surveying & Mapping of historical Buildings in Guanshan Township
Member of ISAAC LAB
Taipei Ideal Workshop
Graduated from NCUT with highest honor
The graduation exhibits / Event General Coordinator
Taichung Overpass Workshop
CMP Block Museum of Arts Workshop
COMPETITION AWARDS
Timberize Taiwan 2017 - Finalist / Exhibition
Adobe Design Achievement - Semifinalist
TEDA Cup International Youth Design Comeptition - Finalist
YUAN YE Award International Comeptition - Second place
Graduate design - Third place
NCHU SHS Independent Study - Honorable Mention
International Conference on Horticultural Therapy Competition
- First place
EXPERIENCES
Research assistant / USR project +Building survey (2019~)
Freelancer / Graphic design (2015~)
Social AED / Art editor (2018~)
Guanshan Design Project / Art editor + Landscape design
+Graphic design (2017~2019)
Solution Makers Taiwan / Columnist (2016~2017)
DRF Goodot Village / Intern (2016)
TC TIME WALK / Art editor (2015~2016)
DRF Goodot Village / Volunteer (2014)
CONTACT
鍾 采 庭 CHUNG CAI-TING RESUME
Taoyuan Auto CAD Adobe Illustrator Adobe Photoshop Adobe Indesign Rhino / Diva SketchUp Revit Lumion Key Shot Midas Office (Excel、PowerPoint、Word) 2017 2016 2015 2014 2019 2018 2017 2016 2015 2014 2019 2018 2017 2016 2015 2014
+886933057113 laladajesica@gmail.com
ACHIEVEMENTS
SKILLS
Concept
[ MIGRATION 洄聲 ]
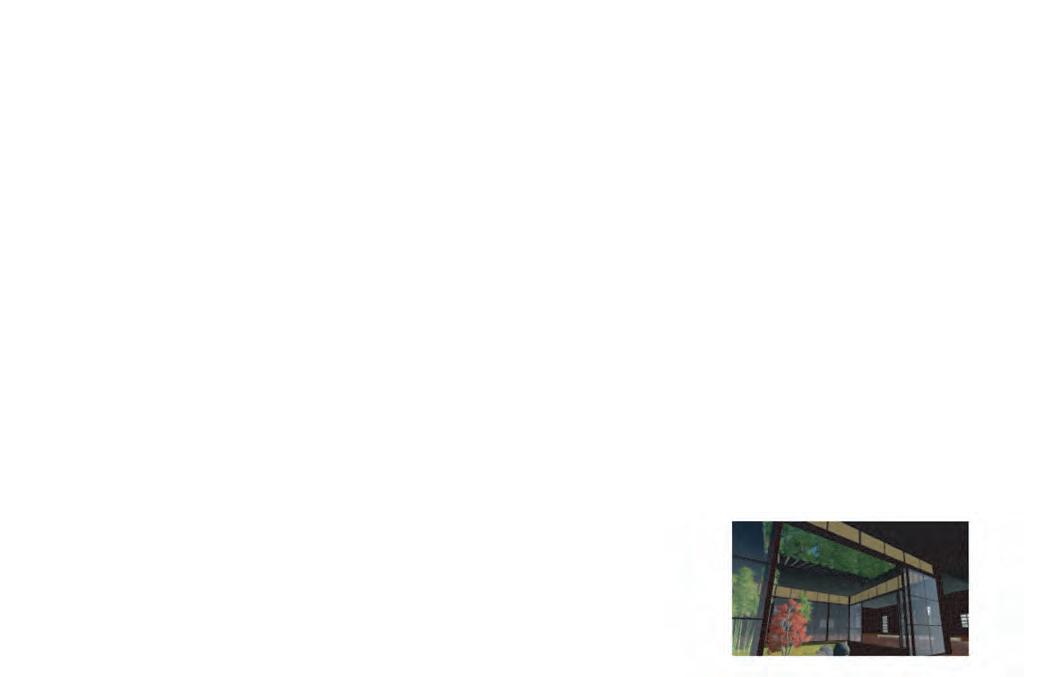
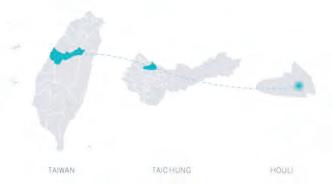
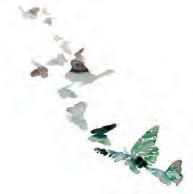


The abandoned area will be reused as an environmental education park. In my opinion, the new development is not only to construct building but also rehabilitate the local environment. In this project, "Migration" represents of humanities and nature returning to this area, creating dialogue together.
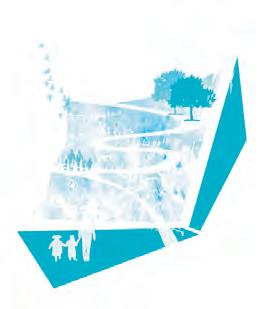
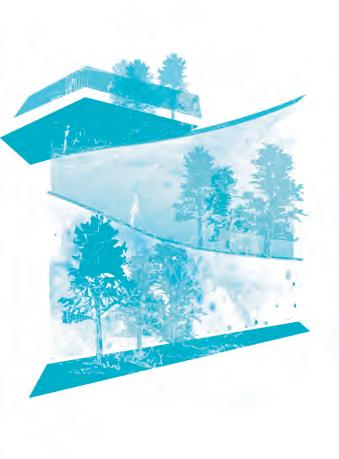
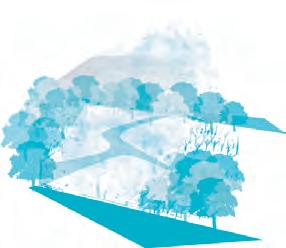
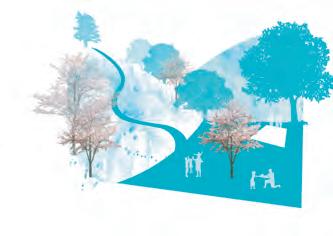
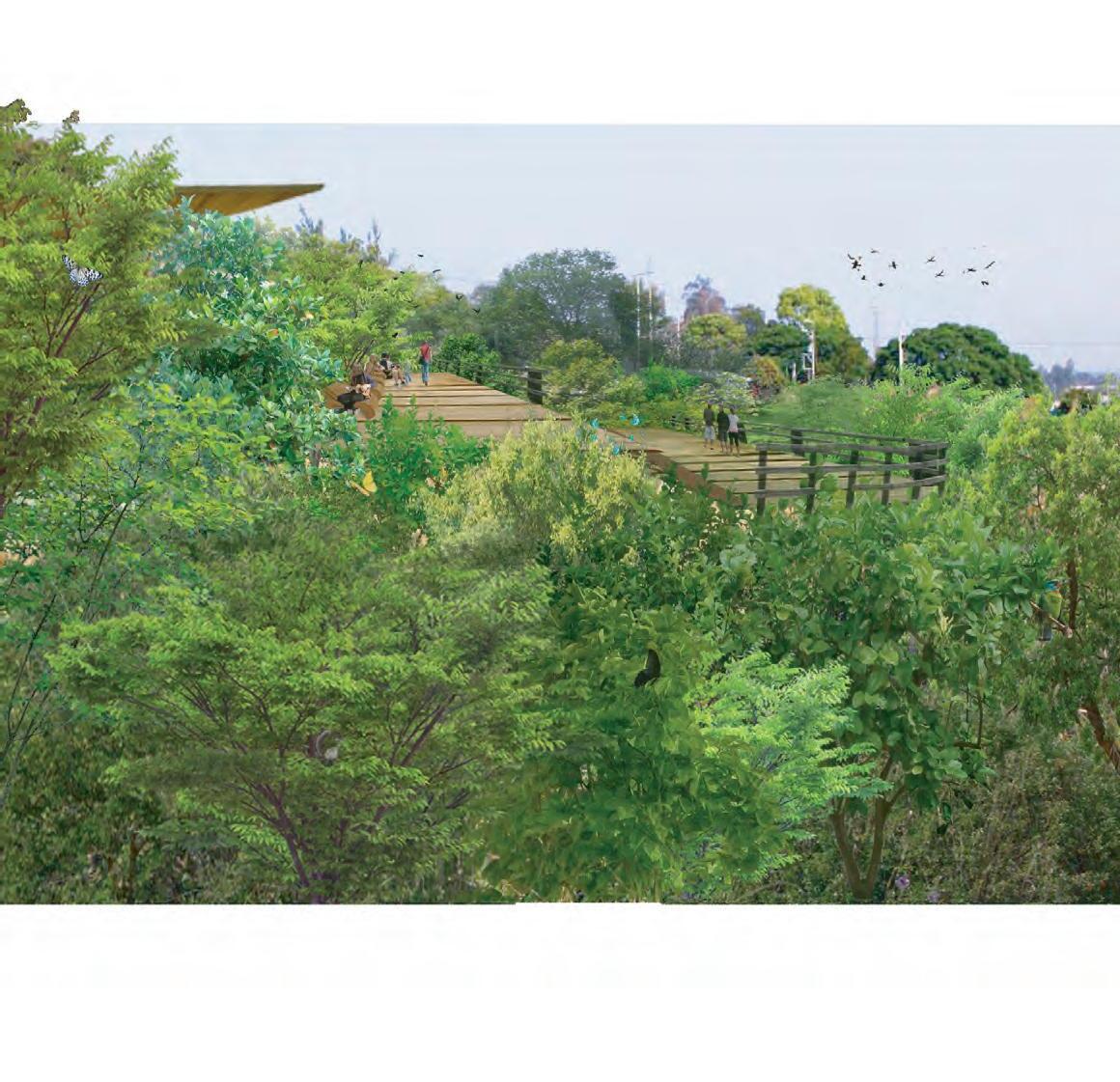
On the other hand, this project would build infrastructure and provide more open space to the local people.
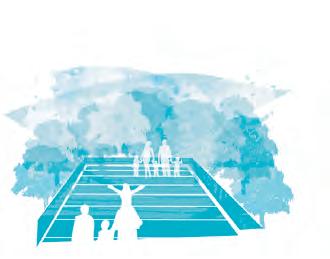
Rehabilitation Arts and Humanities' migration Environmentally friendly Mystery forest
BUTTERFLY REHABILITATE EDUCATION PARK
03
JUNIOR
Taichung world flora exposition is going to be held in Houli.


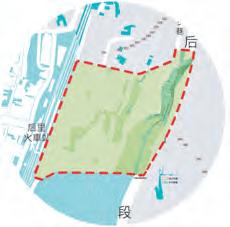
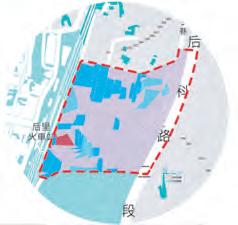
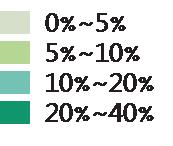
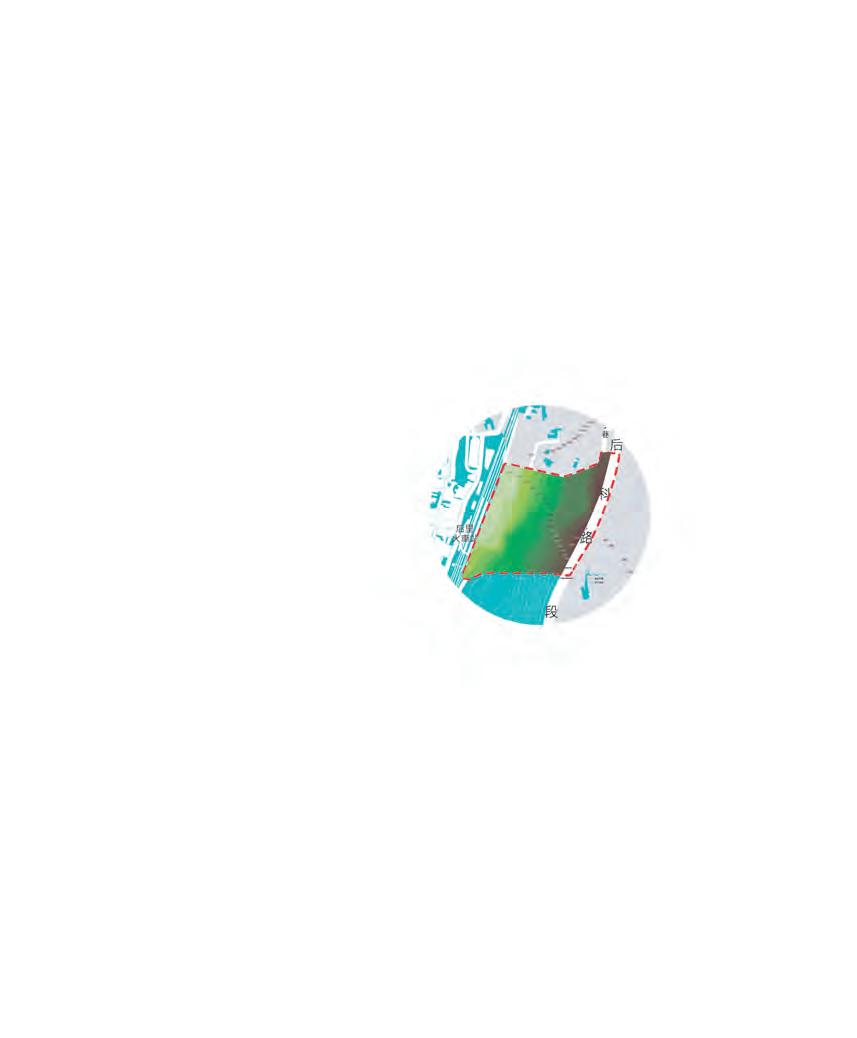
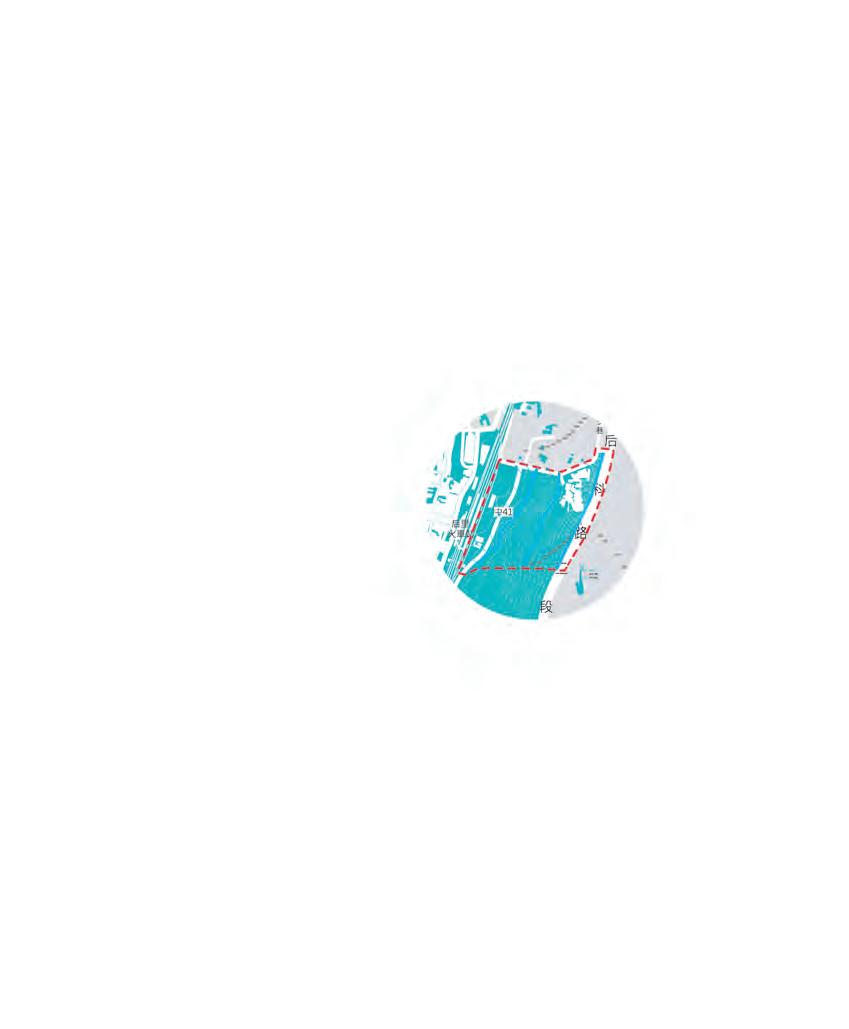
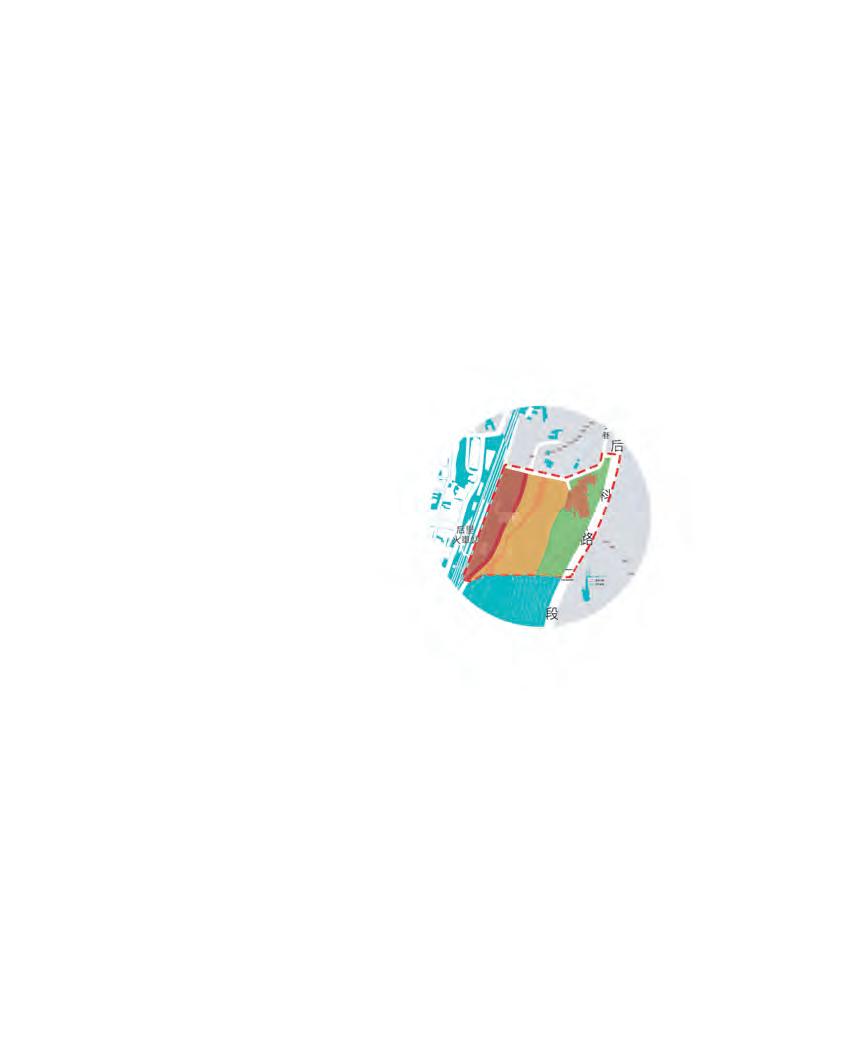
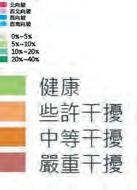
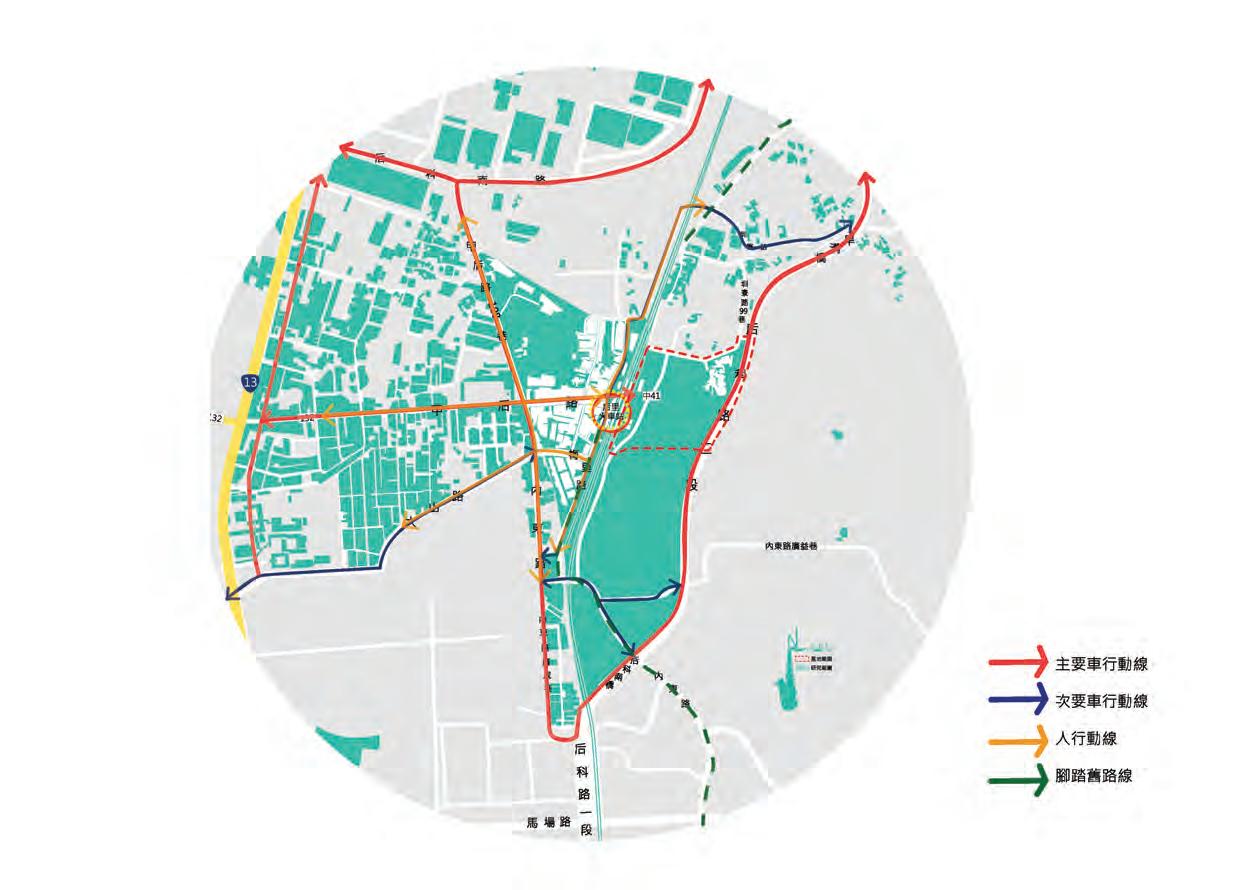

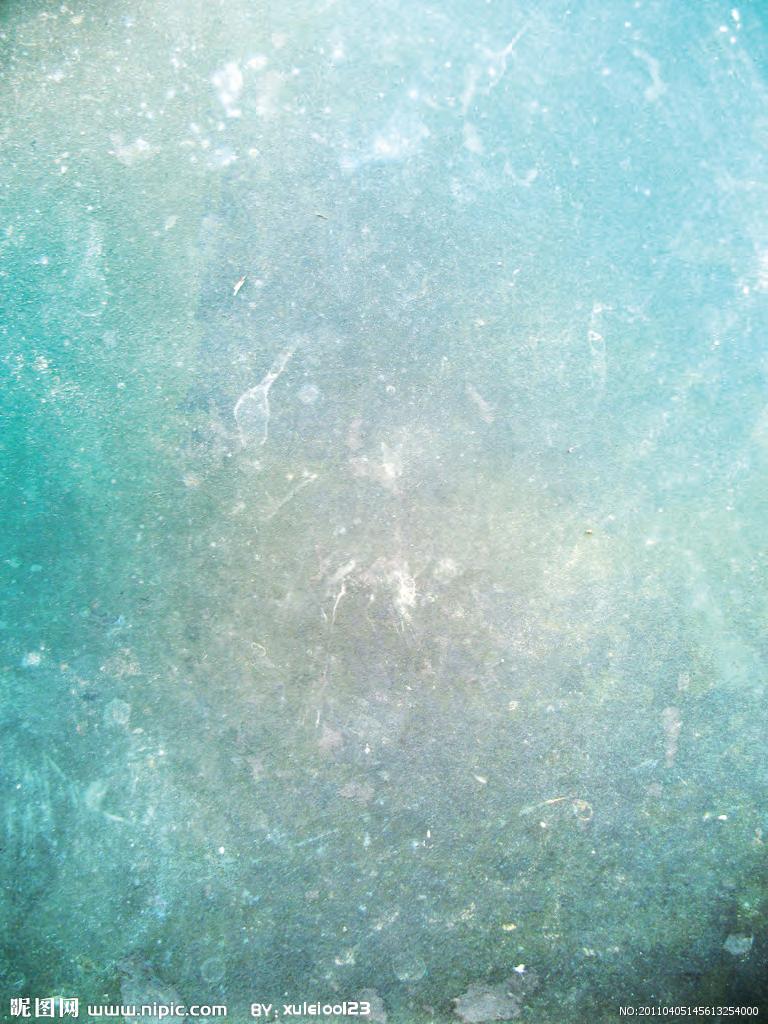
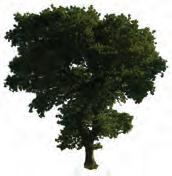
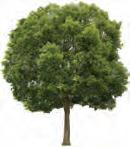
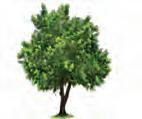






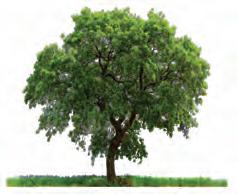






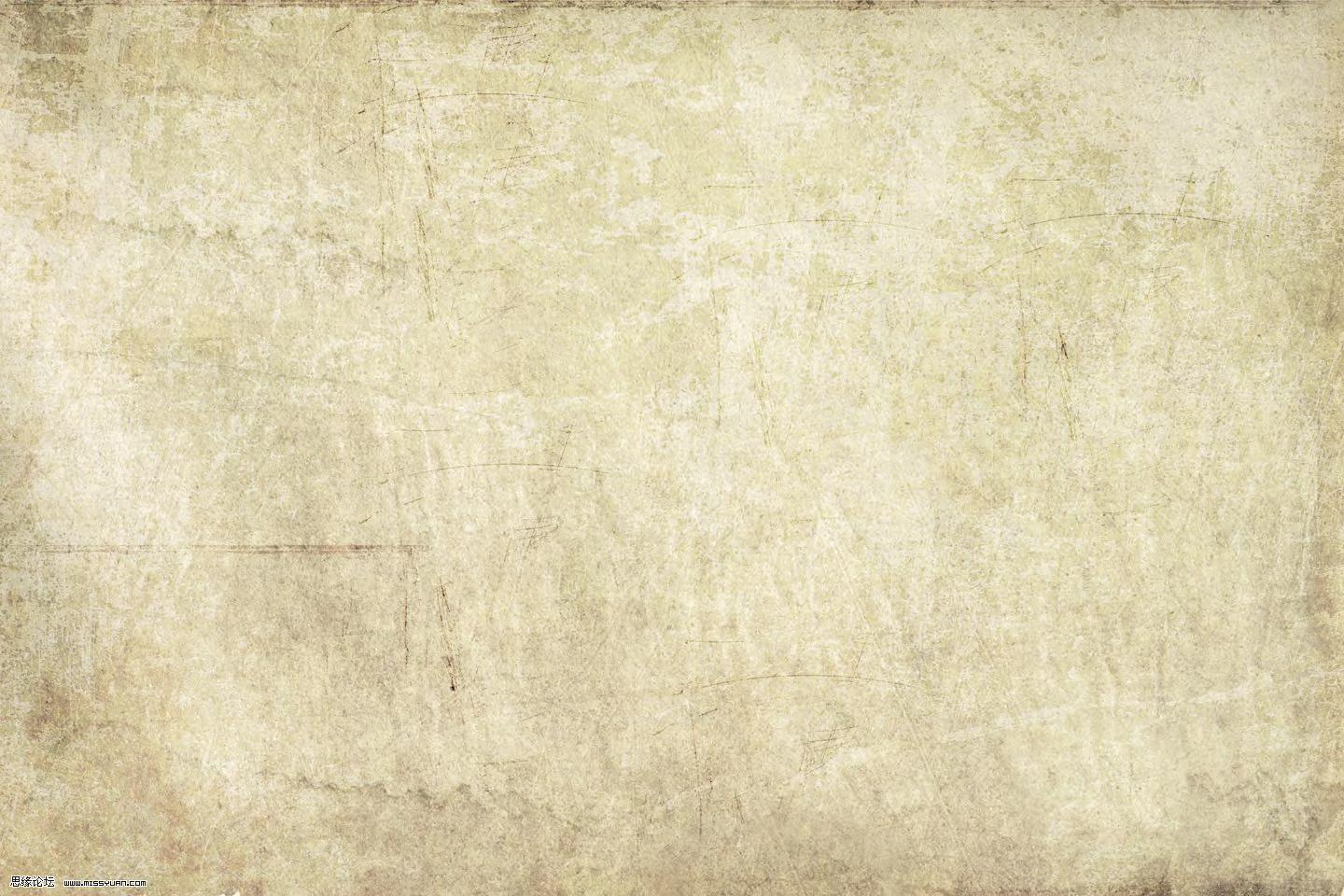














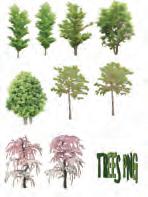






Slope analysis 2 Slope analysis 1 +253cm +255cm +254cm +256cm +257cm +258cm +252cm Butterfly ecological area
conservation districts Nectariferous forest
Water-source
SECTION B-B’ S:1/500
SECTION A-A’ S:1/500

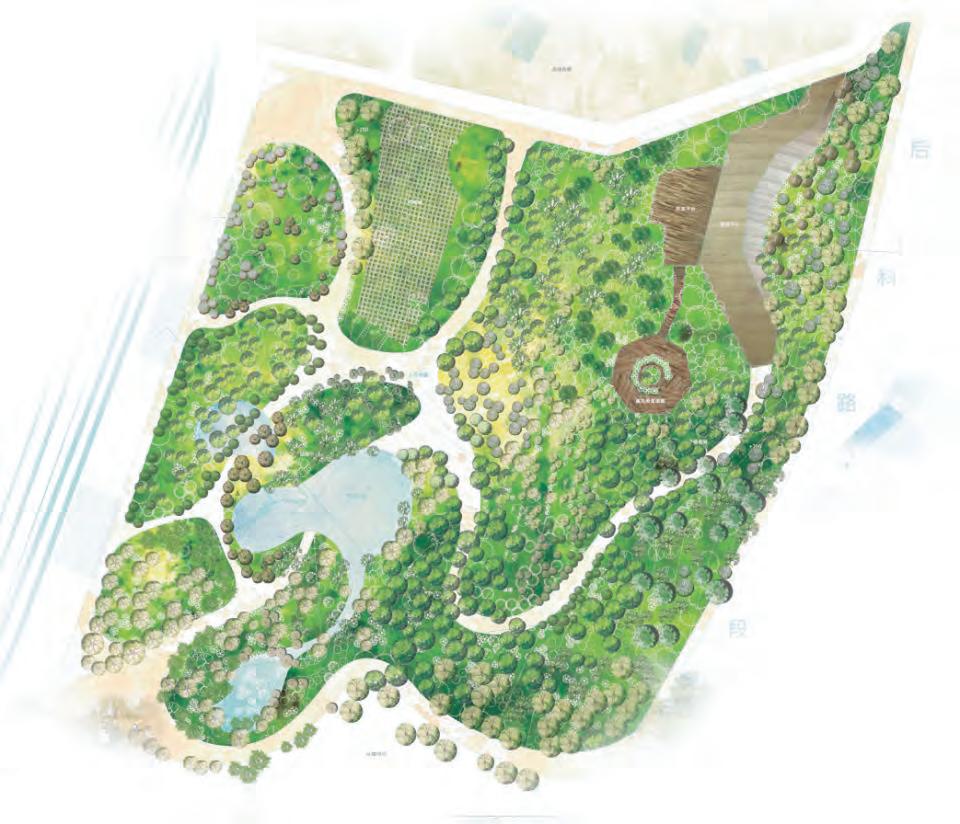

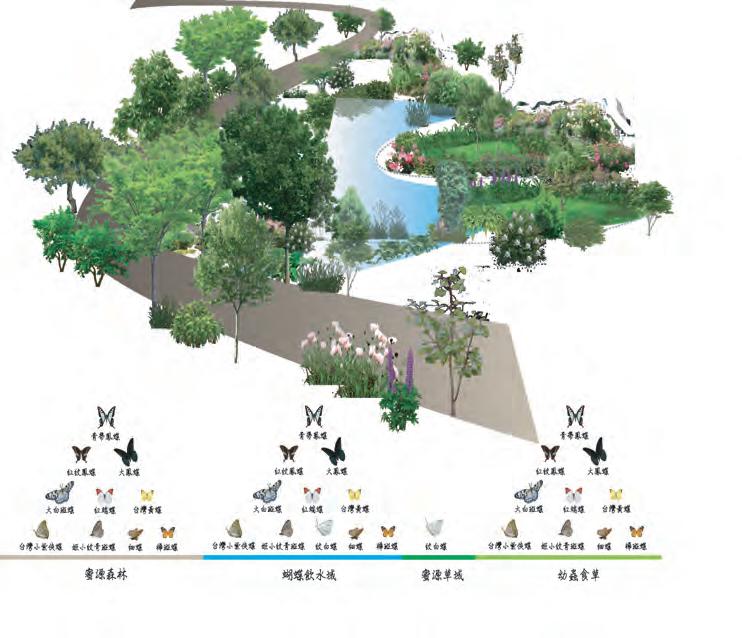 Wetland garden
Wetland garden
area Education and exhibition center
Butterfly rehabilitation area
Parking
Native Formosan plants park
Bird park
Green buffer zone
PERSPECTIVE
PLAN S:1/300
Butterfly rehabilitation area design
Dajia train station there are many historical houses and abandoned area, surrounding the train station. Thus, in this project, I plan to reuse and repair these buildings. In the future, this area would become an entrance image, which presents local history and spirits.
On the other hand, because of transport problems an overpass will be a solution to solve traffic issue, which will located in the center of park.


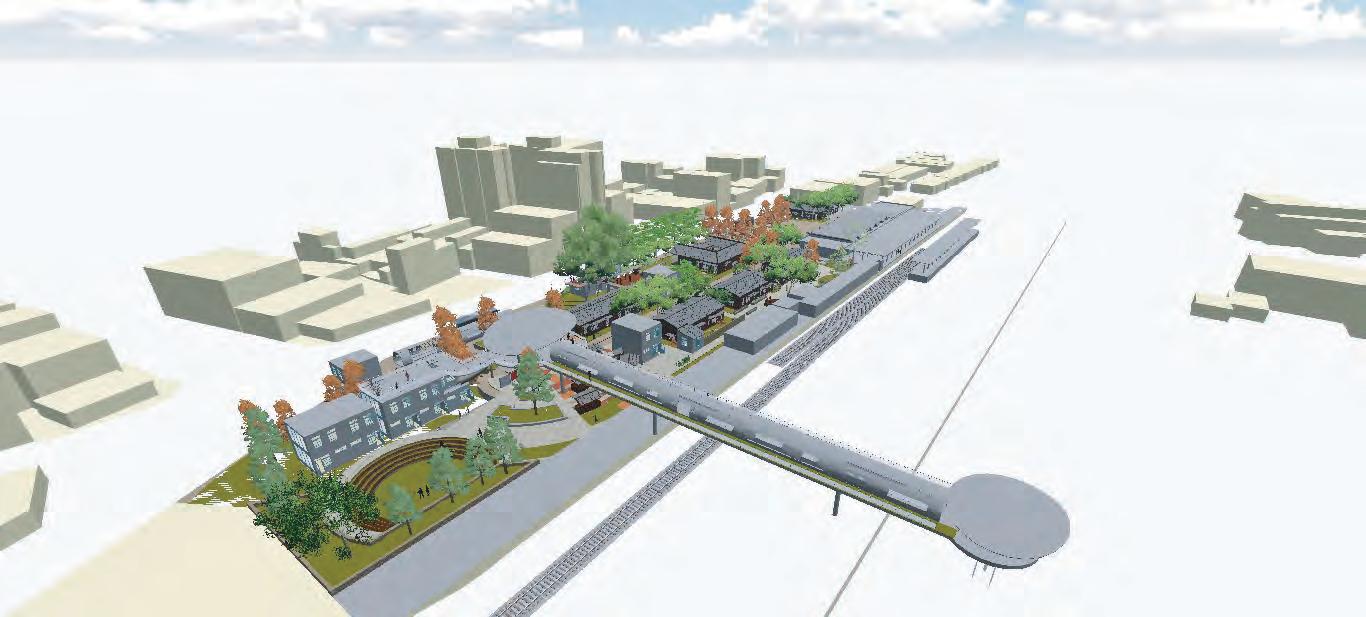
Circulation is designed to connect historical building in different age from old to new. Creating old age atmospheres lets visitors to experience the movement of different time.
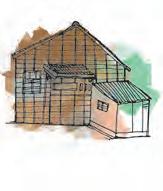
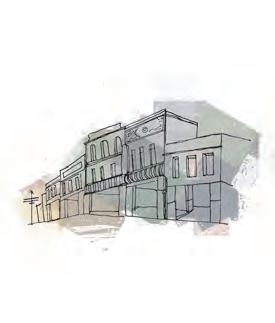
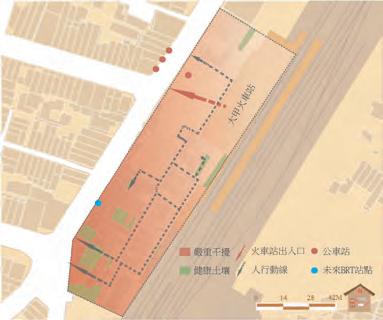

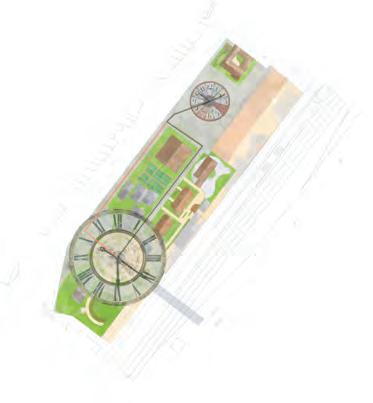

Land Suitability Analysis 1 Land Suitability Analysis 2
Time Line Concept
XII
BUILDING RENOVATION DESIGN


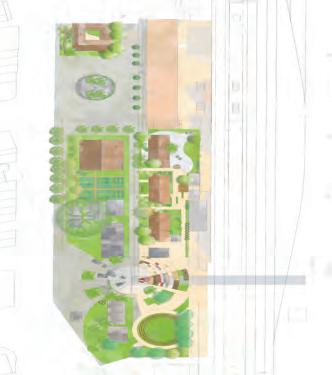


SECTION A-A’ A A’ 0 6 12 18(M) A’ A D: D’ E’ E B B’ C C’ C C’ 0 10 20 30(M) SECTION C-C’ D D’ 0 7 14 21(M) SECTION D-D’ E E’ 0 6 12 18(M) SECTION E-E’ 0 7.5 15 22.5(M) SECTION B-B’ B B’
The environment of national wetland is threatened by local industries and Taoyuan Airport.



The main issue here is to study on balancing industrial development and environmental protection. Based on the research many iimmigrant birds stop here and reproduce their new generation, moreover, some of the birds are endangered species. Thus, rehabilitation is our design goal.
Creating suitable environments to creatures
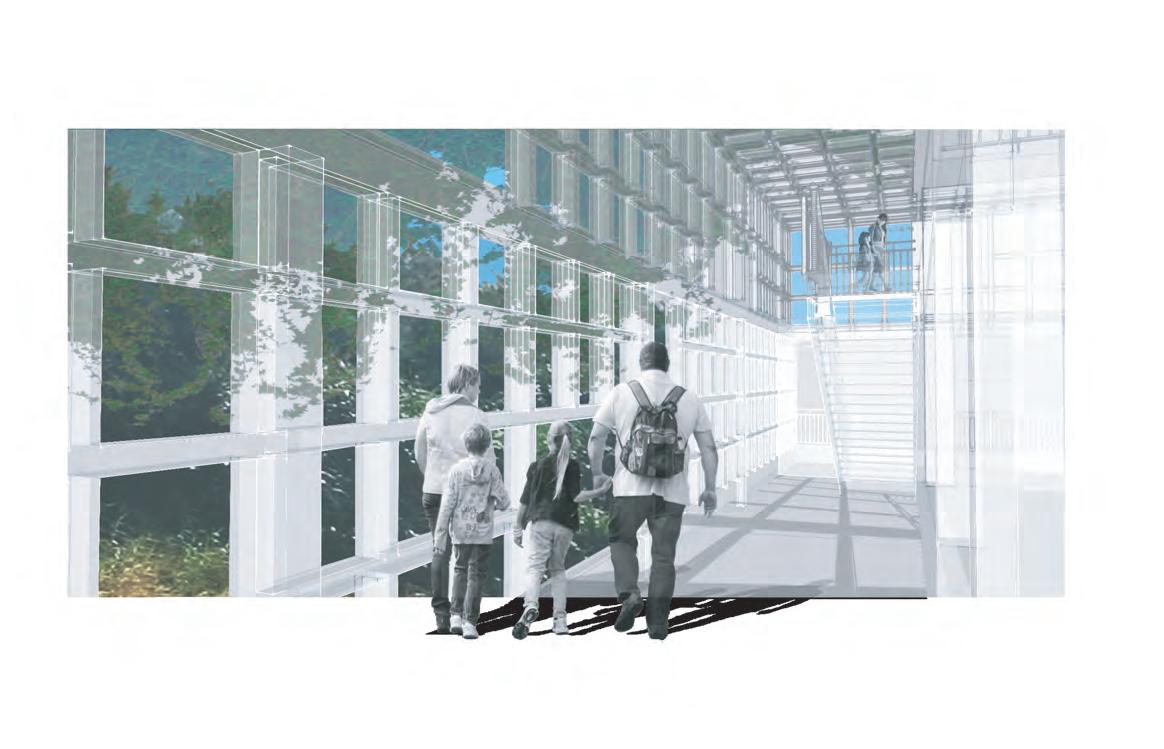
04
SENIOR [ MIGRATORY BIRDS STATION 候鳥驛站 ]
This project won the 2nd place in the Yuanye
IBA National Wetlands
TW006
Tiawan
Algal reef Farm pond Farm land
Problems
solution
Q1 / Lack of habitat
RESTORATION
Q2 / Limit tourists to preservation area
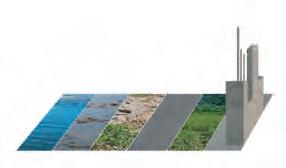




TRANSFORM
Q3 / Reuse abandon farm pond
SUSTAINABLE
Q4 / Environmentally friendly education center
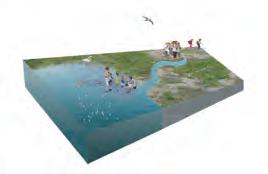

ADUCATION
Q5 / Lacking of local identity
LANDSCAPE UNIQUE
Adjustment
紅樹林觀察區 水質淨化區 防風林 悠閒步道區 教育 復育 生態復育區生態補償區生態觀察教育區生態自然生活區
Original plan
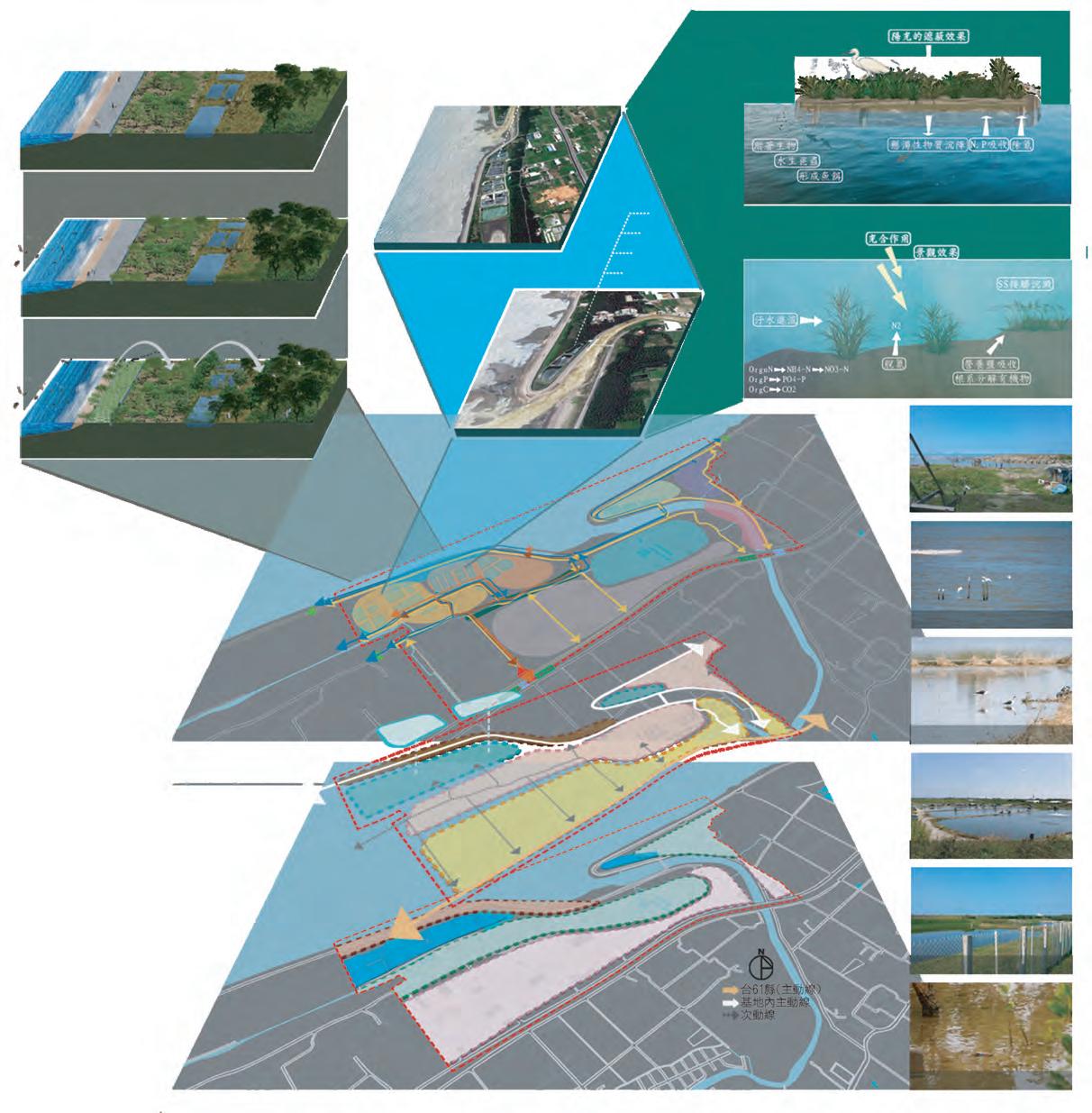
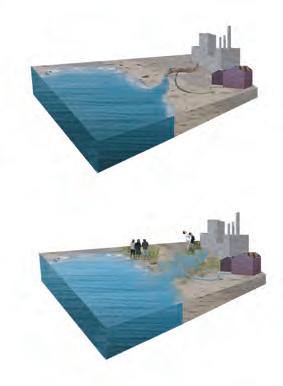
A.此區空間特性與生態層次豐富

C.分區互相搭配,期待發揮最大效益
COEXIST and
Design plan
B.於基地中心較未開發處,具有復育潛力
生態保留區 A B C D E F A B C D E F 教育區主入口 道路延伸 全區動線 自行車動線 教育區主動線 預定停車場 現有公園 保留埤塘 雨水截流/補充地下水 串聯復育區 教育區 補 償 區 保留埤塘 補 償 區 淨化工程 淨化示範區 放流水流入復育區 新街溪出海口 出海口生態 生態自然生活區 生態補償區 水資源示範區 生態觀察教育區 National wetland proposal
紅樹林/防風林埤塘防風林 綠帶串聯,復育區延續 教育空間 淨化補償區 林徑步道區田園景觀區
生態復育區 現有魚塭及埤塘海岸林生態廊道
多樣性濱海植栽-台灣特有種濱海低維護灌木、防風植栽指標復育物種配置棲地環境濱海低維護灌木、防風植栽栽植濱海一、二線定沙植生 耐鹽、指標性淨化植物保留原紅樹林及後方防風林 栽植常見、本土濱海樹種 耐鹽河岸常見植生
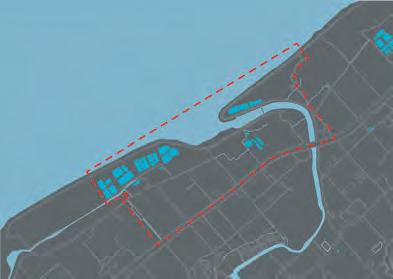





































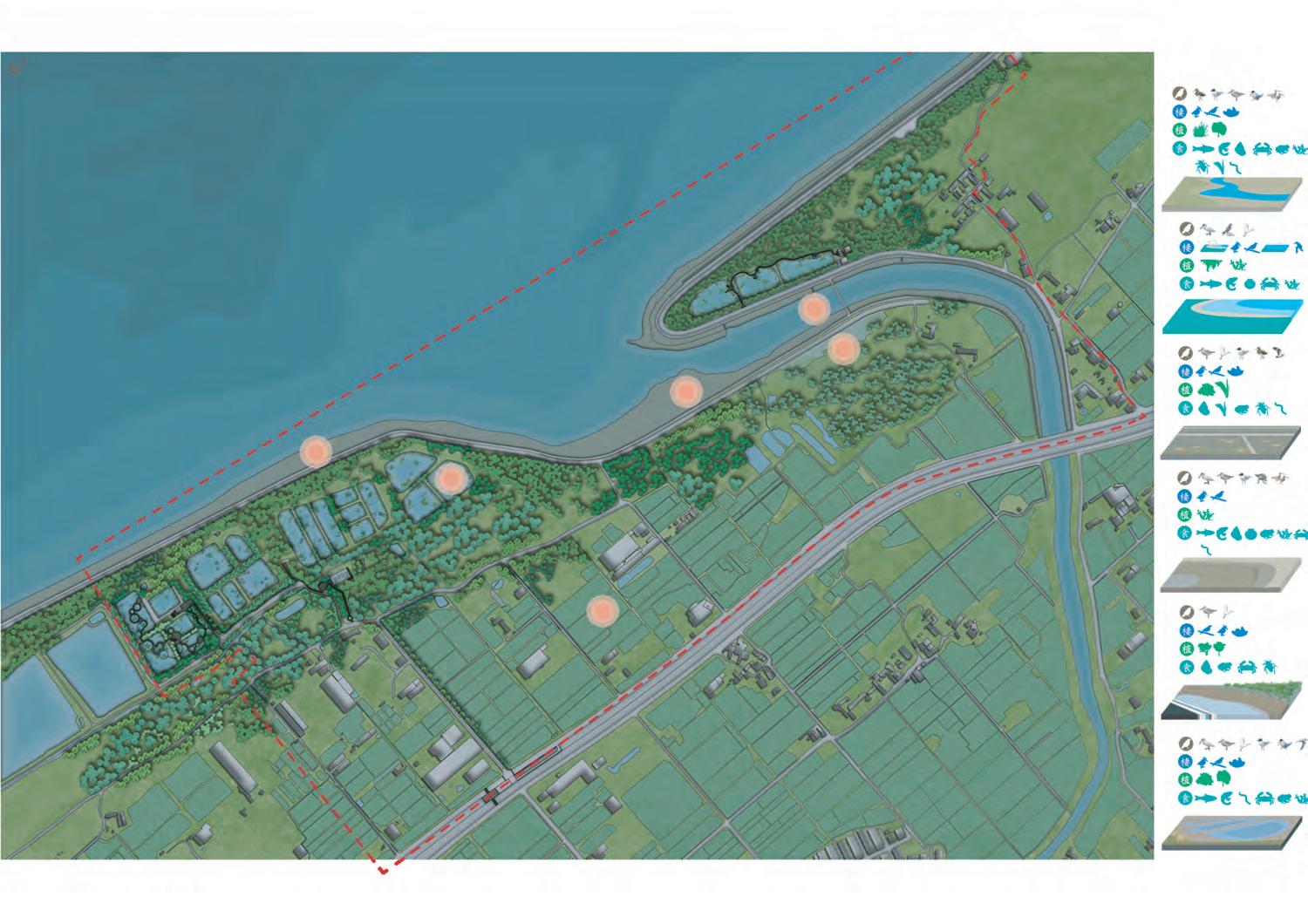
Shallow bay Farm pond Farm land Estuarine mud flat Estuary Shallow bay Farm pond Farm land Estuarine mud flat Estuary Mangrove Education park Compensation area Parking lot Forest path Idyllic landscape Leisure trail Mangrove Preserve Water resource center 往觀音 往竹圍 西濱快速公路61縣 Hsin-Jie Creek 水筆仔 白水木 黃槿 海檬果 臭娘子 木麻黃 草海桐 林投 大葉山欖 水黃皮 候鳥棲地位置 Mangrove
教育空間 紅樹林觀察區 濕地補償區 田園景觀區 生態復育區 林徑步道區 防風林區 悠閒步道區 水資源教育區 B C D E F G H I A B C D E F G H I PLAN
Purification by Natural Ecology system

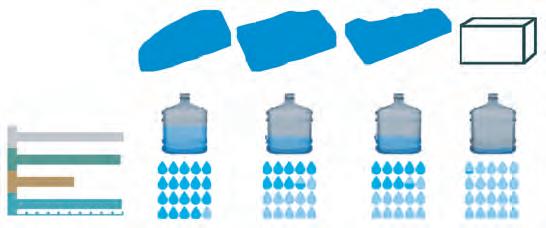
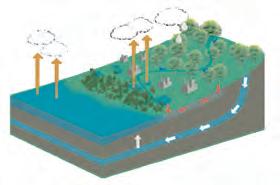
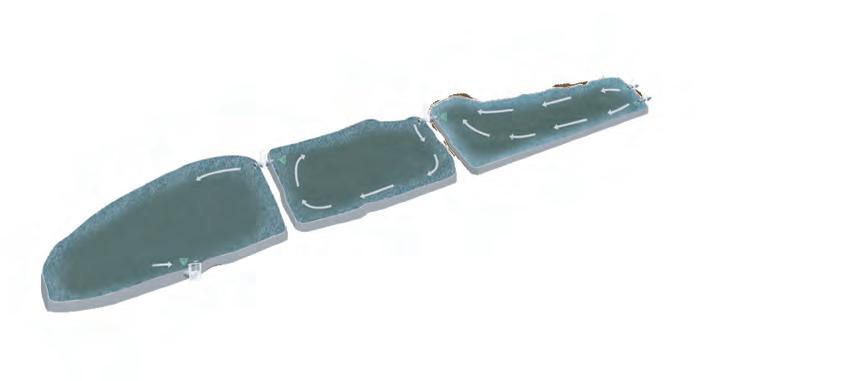

resource center
Water
Oberservation pool Biological Filter pool Permeation pool Metal Sedimentation Pool Contact bed treatment Basin cyclepath Hsin-Jie Creek Mangrove Preserve Oberservation pool Biological Filter pool Permeation pool Metal Sedimentation Pool Contact bed treatment Basin Area 3000m2 Deth 3m Area 2000m2 Deth 2m Area 2000m2 Deth 2m Area 60m2 Deth 3m 600m3/day 400m3/day 400m3/day 80m3/day 19day 8.5day 2hr 8.5day BOD NH3-N SS PO4-3 99.98% 97.2% 54.6% 99.3% 植生淨化 生態浮島 表面流式 淺水流式 礫間淨化 試驗期一週 Oberservation pool Biological Filter pool Metal Sedimentation Pool Basin
MASTER DEGREE [ PLANT A HOME ]

Site: TAIWAN Taipei Gongguan Alley
The intention of the project is to “plant a home” in the midst of the bustling areas of Gongguan, specifically in its alley. The project aims to provide a compact liveable private space and a community-based public space for both residents and passer-bys. It will be a playful display of wooden box unit assemblies and connections (home + playground). The project will serve as a model that would demonstrate the possibility of building these small but comfortable wooden dwellings in small urban sites, specifically alleys.
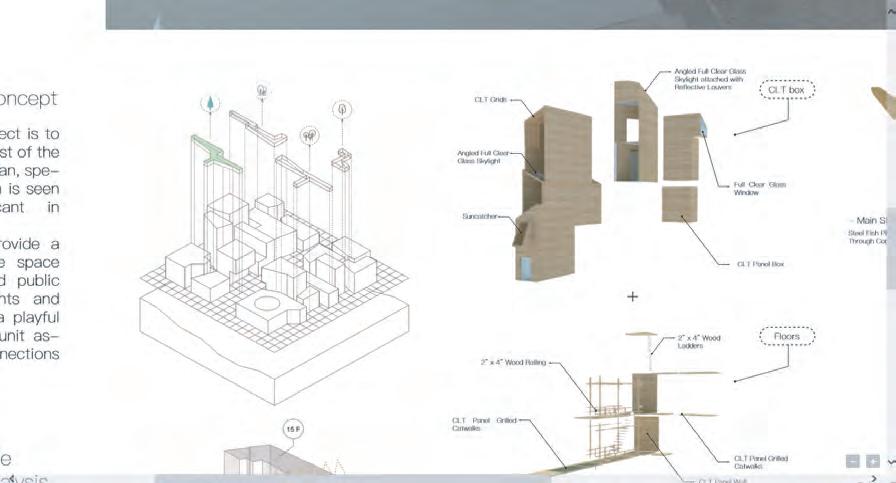
This project was selected as finalist for the Timberize Taiwan 2017, an exhibition showcasing wood design works around Taiwan.
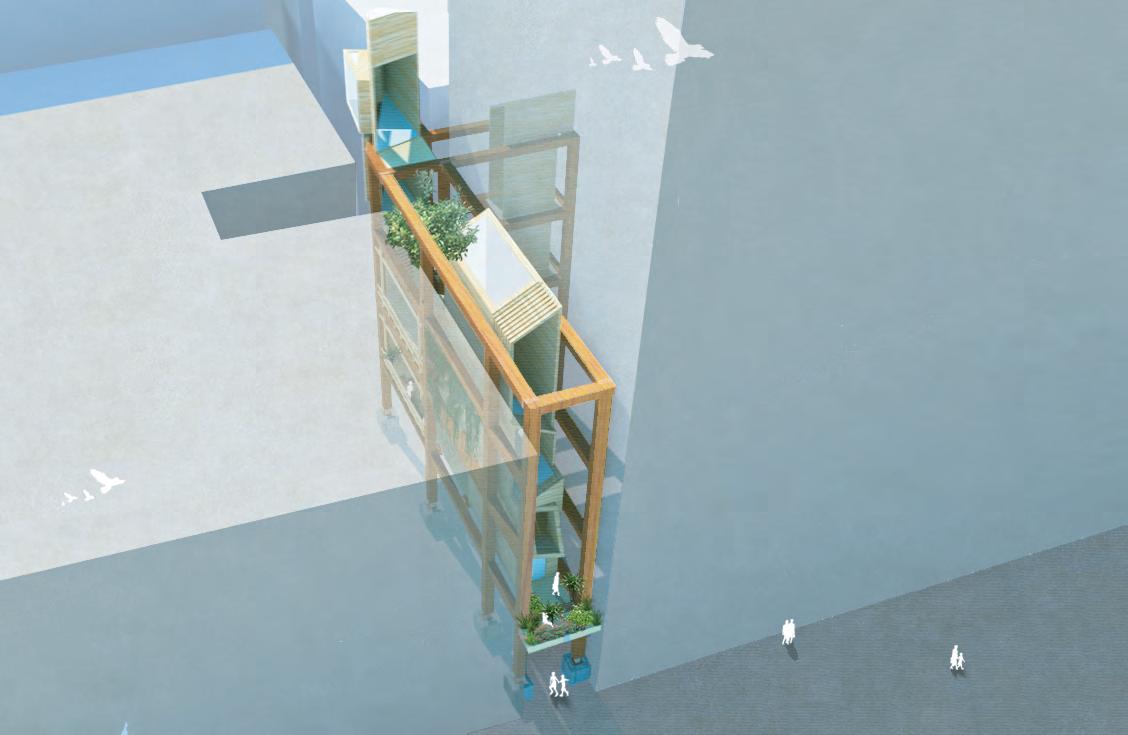 Project
Project
05
Site
Analysis Admitting the natural daylight
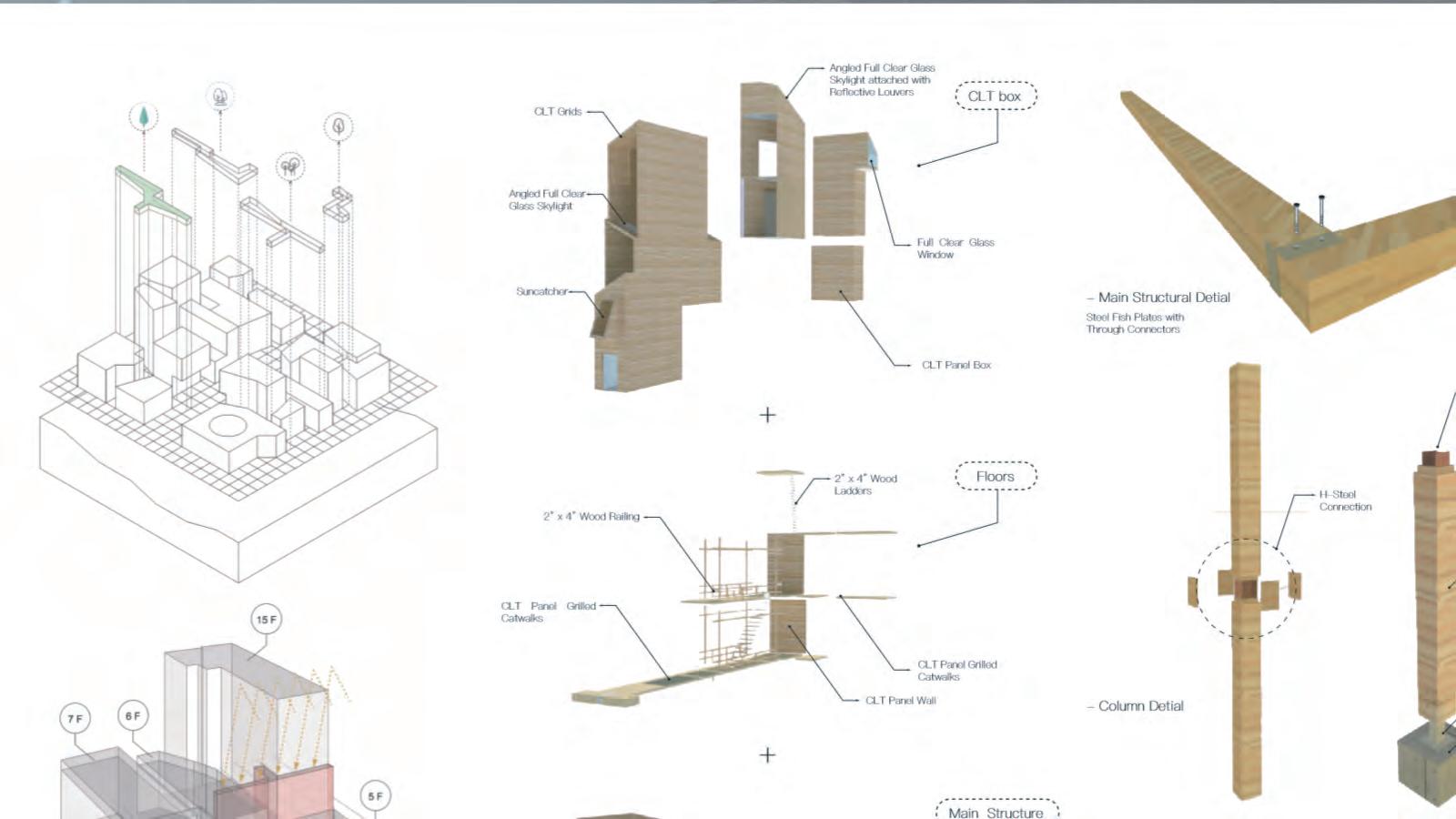
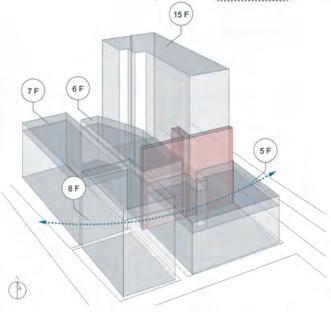
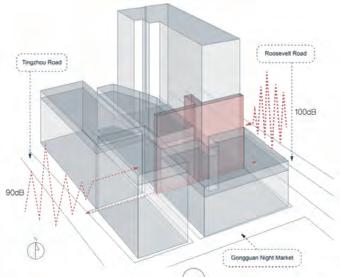
Daylight Admittance Noise Control
01
To admit sunlight into the interior private spaces, an adjustable one-way reflective louvers on sky light glass and reflective surface panels on walls will be used.
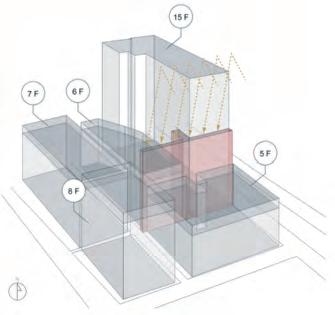
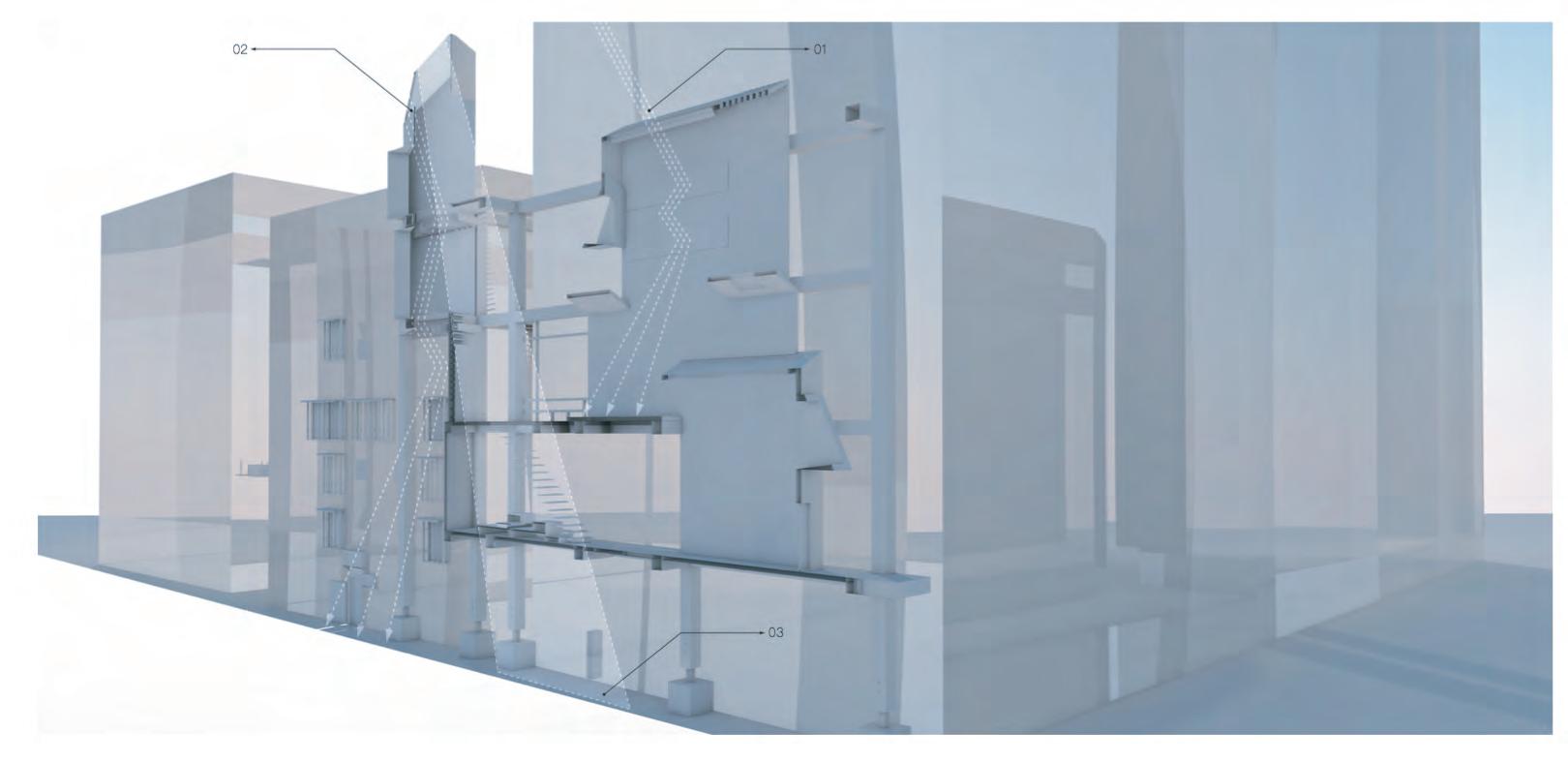
02
To admit sunlight further into the alley’s mid area, a full clear glass skylight will be used. This is with the aid of grilled catwalks and void spaces of the wood boxes also.
03
To admit sunlight further into the alley’s other open areas,adjustable reflective louvers attached to the underside glass flooring and reflective sur face panel on a wall will be used.
01 03 02
THE IDEAL OF STRUCTURE
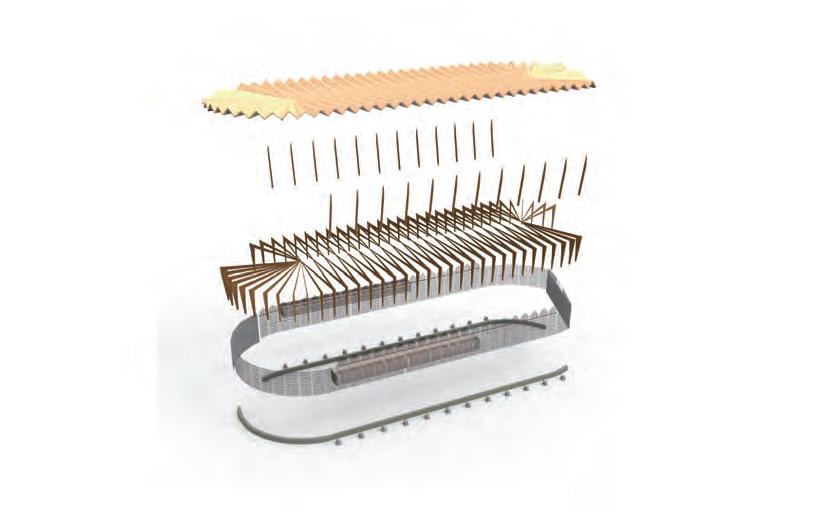
THE FOREST
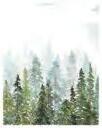
CONCEPT
For the ecological purpose ‘HIDE IN THE FOREST’ is the main ideal of design. Ideal comes from the ‘tree top’, and wood penal will shape the continuous Roof.
STRUCTURE SYSTEMS
In this design wood is the main material. Structure systems in this building include arch system (the main system), and tension system.
These two systems will bear the load from snow and roof itself. In order to reduce the load from the roof, tension bar will lift roof from the central joint, moreover, this system could create additional space for the balcony.
THE IDEAL OF FUNCTION
EXCHANGE STUDENT [ THE FOREST ]
The VANTAA MULTIPURPOSE ICE ARENA architectural idea competition is connected to development of a Finnish multi-purpose ice arena concept for the world’s.
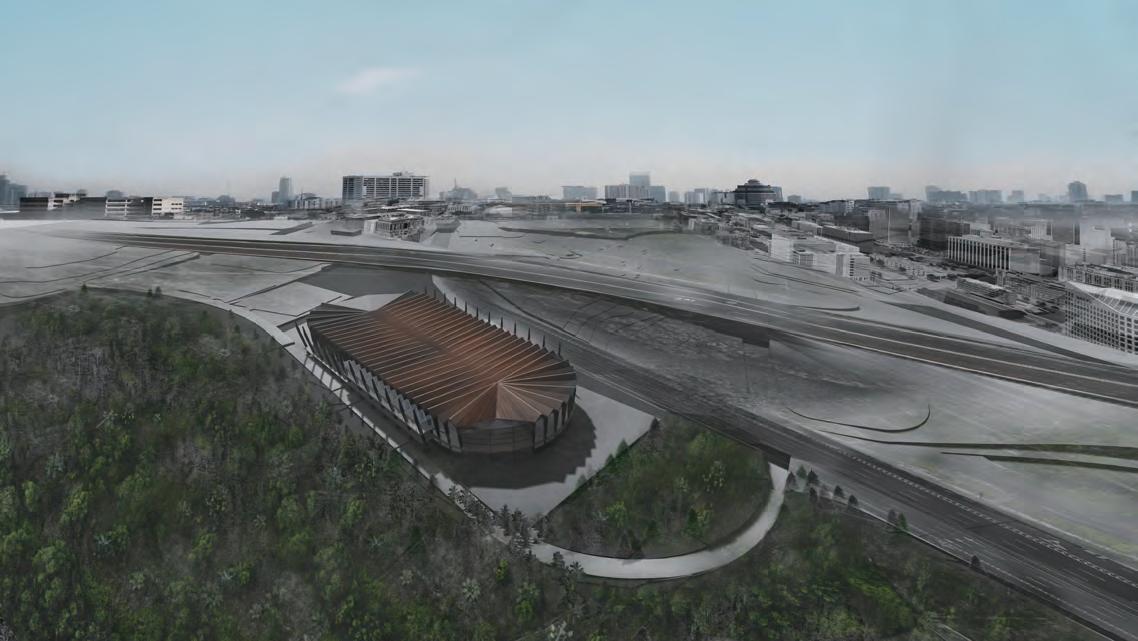
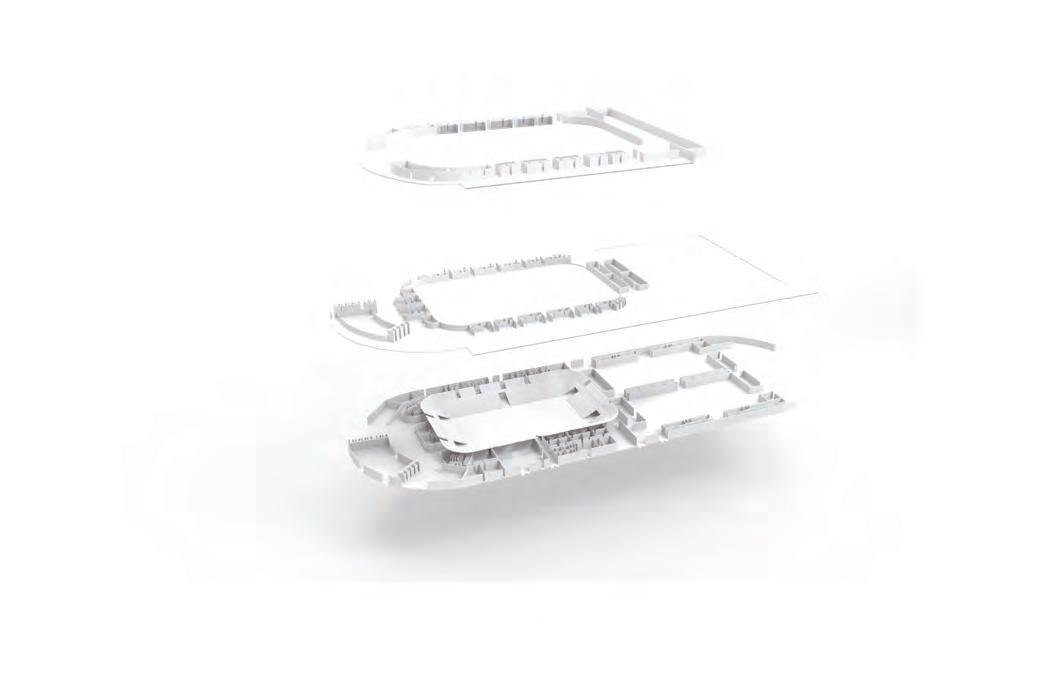
THE IDEAL OF FUNCTION
BALCONY
MUTI-PURPOSE SPACES
Base on the requirement, this arena has three ice rink. two for practice, and another for competition, thus I decided to put them together, in order to save and share the‘ muti-purpose’ space, such as equipment room, technical room, maintenance space and loading area. .
GLASS BOX
COMPETITION RINKPRACTICE RINK
vantaa mutipurpose ice arena
05
FINLANDHELSINKI VANTAA
INITIAL shapeFOLD the woodDifferent layer and form
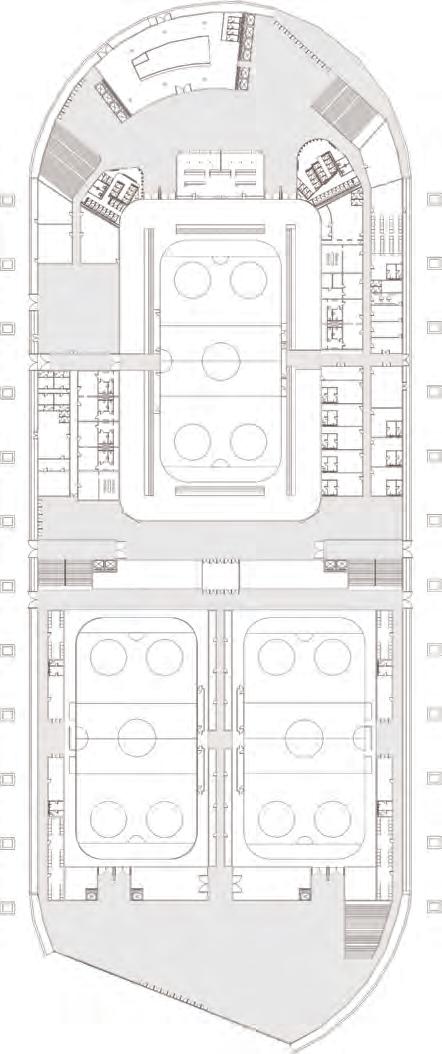
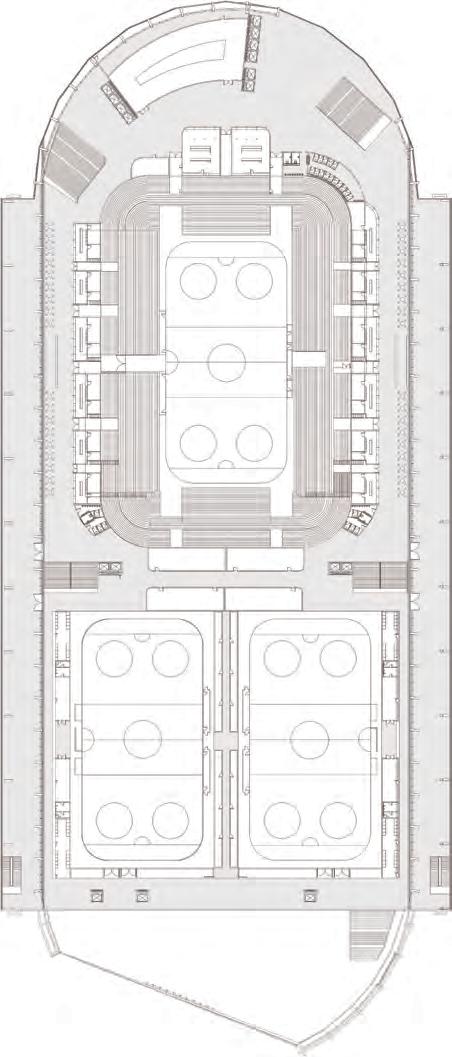
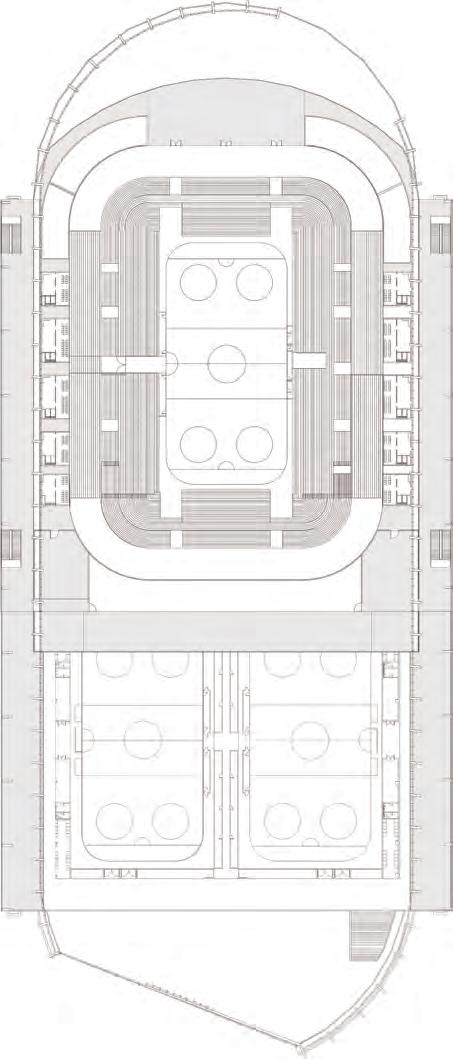
0 5 10 15 20 THIRD FLOOR 0 5 10 15 20 SECOND FLOOR 0 5 10 15 20 FIRST FLOOR 01 LOBBY 02 RESTAURANT AND BAR 03 WC 04 BUSINESS PLACE 05 STORAGE 06 AUDITORIUM 07 LOCKER ROOM 08 LOCKER ROOM-JUNIORS 09 OTHER LOCKER room 10 staff 11 judges’ facilities 12 backstage area 13 media room 14 PRACTICE RINE A 15 PRACTICE RINE B 16 COMPETITION RINE 17 EQUIPMENT STORAGE 18 DRYING ROOM 01 LOBBY 02 RESTAURANT AND BAR 03 WC 04 SALES AREAS 05 STORAGE 06 BUSINESS SPACE 07 SPONSOR’s ROOM 08 STAFF ROOM 09 TECHNICAL ROOM 10 media room 11 BALCONY 01 LOBBY 02 RESTAURANT AND BAR 03 WC 04 BOX AREAS 05 STORAGE 06 VENTILATION EQUIPMENT ROOM 07 SPEECTATOR RESTAURANT 08 OUTDOOR BOX 1 2 2 3 3 4 4 5 6 7 8 8 1 2 3 3 3 4 4 5 6 7 8 9 9 10 11 11 1 2 3 3 4 5 5 6 7 8 9 9 9 10 11 12 12 13 14 17 17 17 18 18 15 16
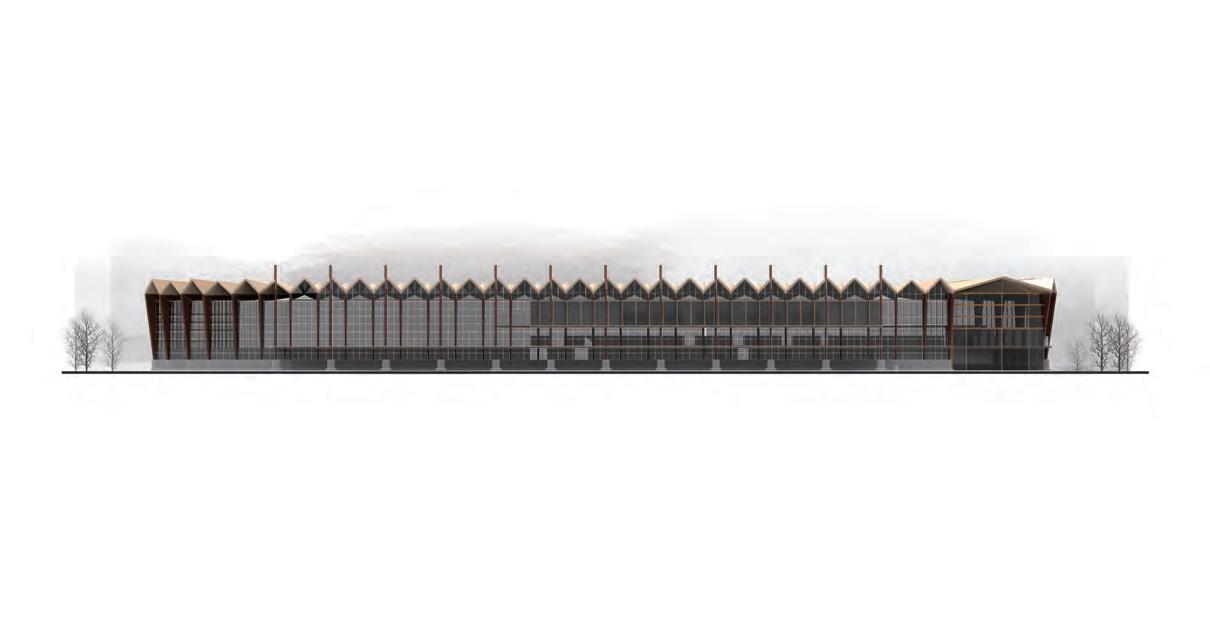
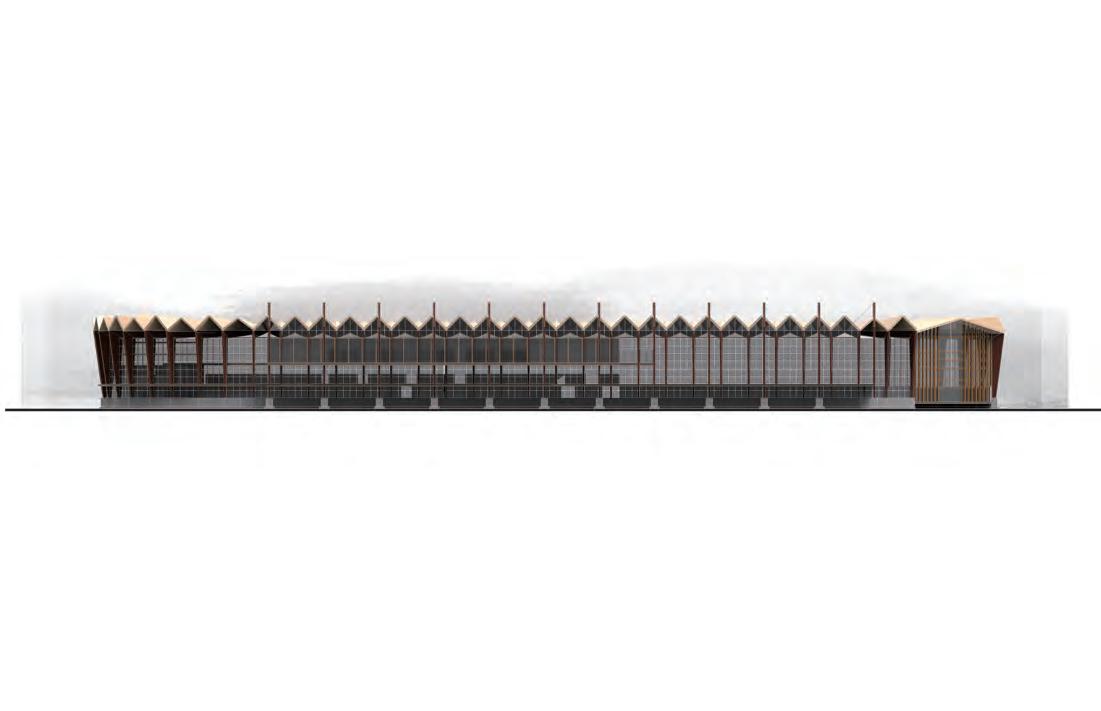

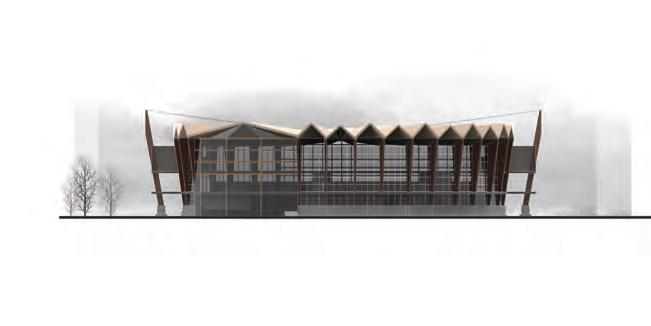


0 5 10 15 20m NORTH ELEVATION 0 5 10 15 20m SECTION A-A’ 0 5 10 15 20m WEST ELEVATION 0 5 10 15 20m EAST ELEVATION 0 5 10 15 20m
B-B’ A A’ B B’ 0 10 20 30 40 50m TOWN PLAN
SECTION
ROCK
New Museum of Architecture and Design in Helsinki
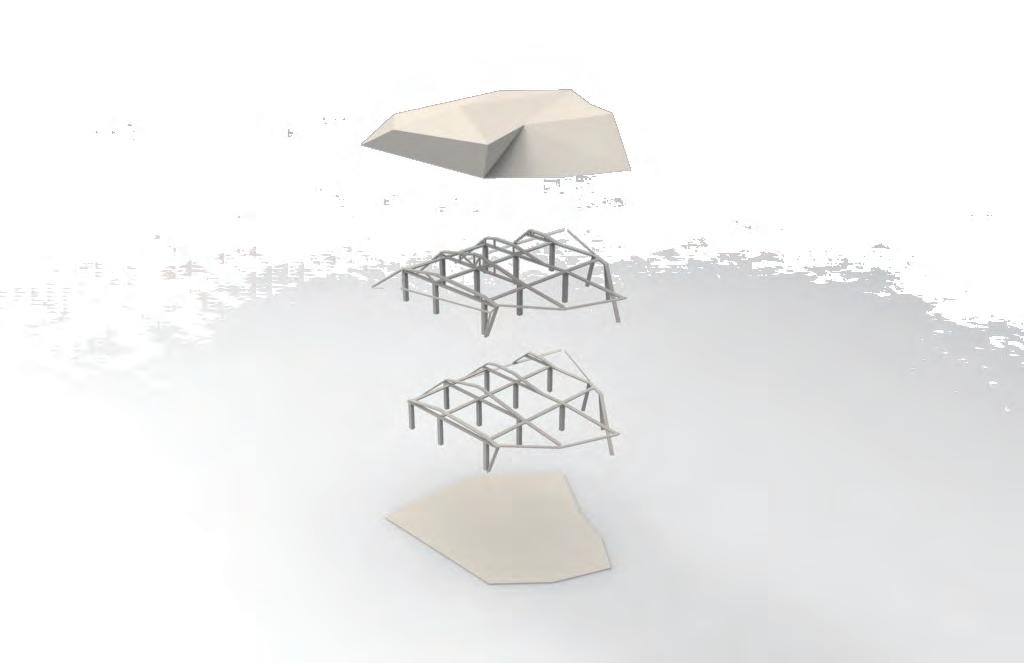
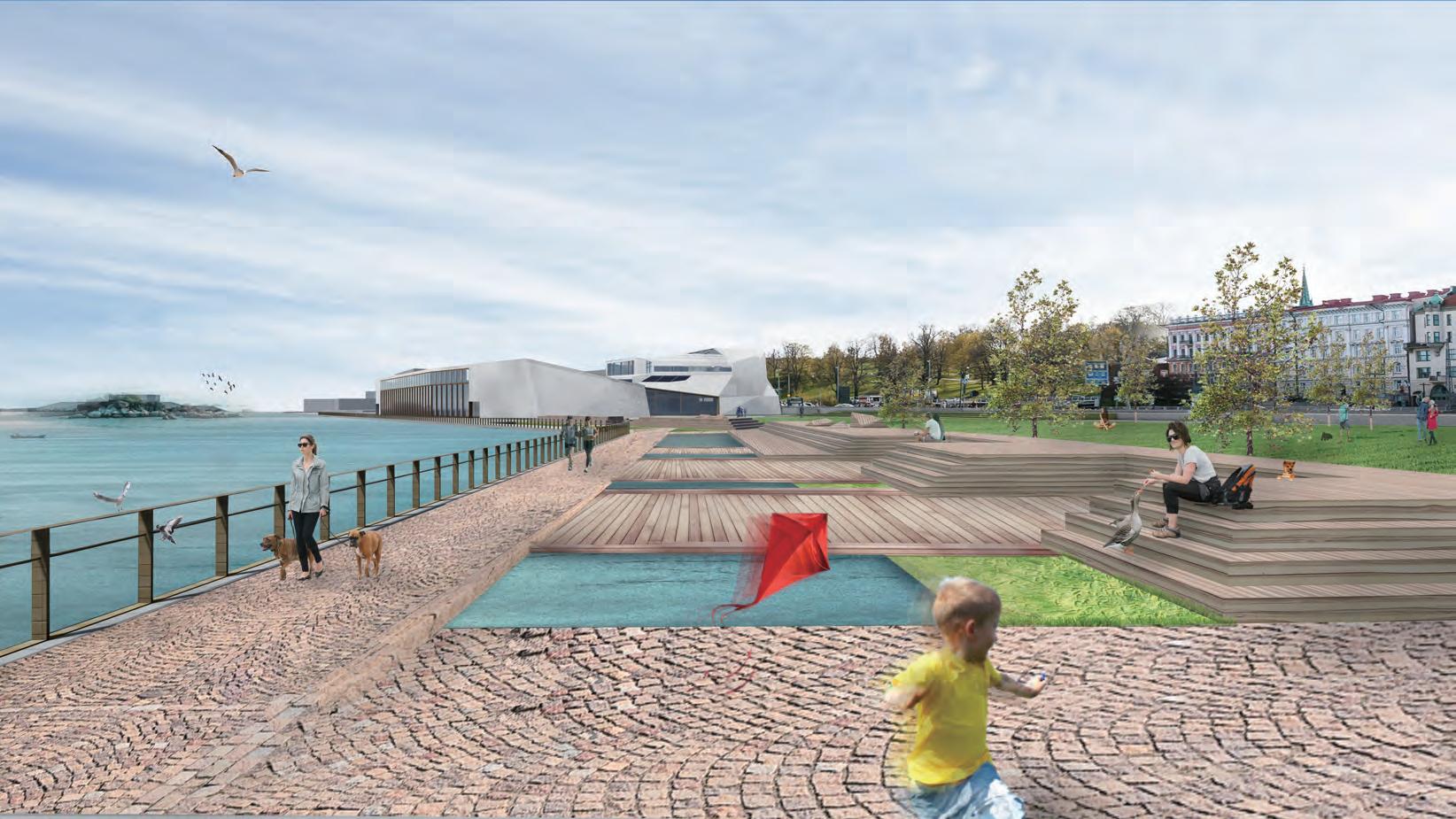
"Rock" is the main concept of my "Museum of Finnish architecture".Studying atmosphere of the site is the most important part before we design the building, thus my inspiration comes from the landscape of Finland. Due to my observation, there are various “Rocks” distributed in Finland, some of them locate in the parks and others become a part of building. These rocks participate not only the life of Finnish, but also represents the spirit of Finland.
Exterior design based on the features of Finnish Rock :
-
01 Rocky surface 03 Rock itself (spirits) 02 Circulation of rocky park
05 EXCHANGE STUDENT [ ROCK ]
RELATIONOF THE BUILDING TO THE SUR -
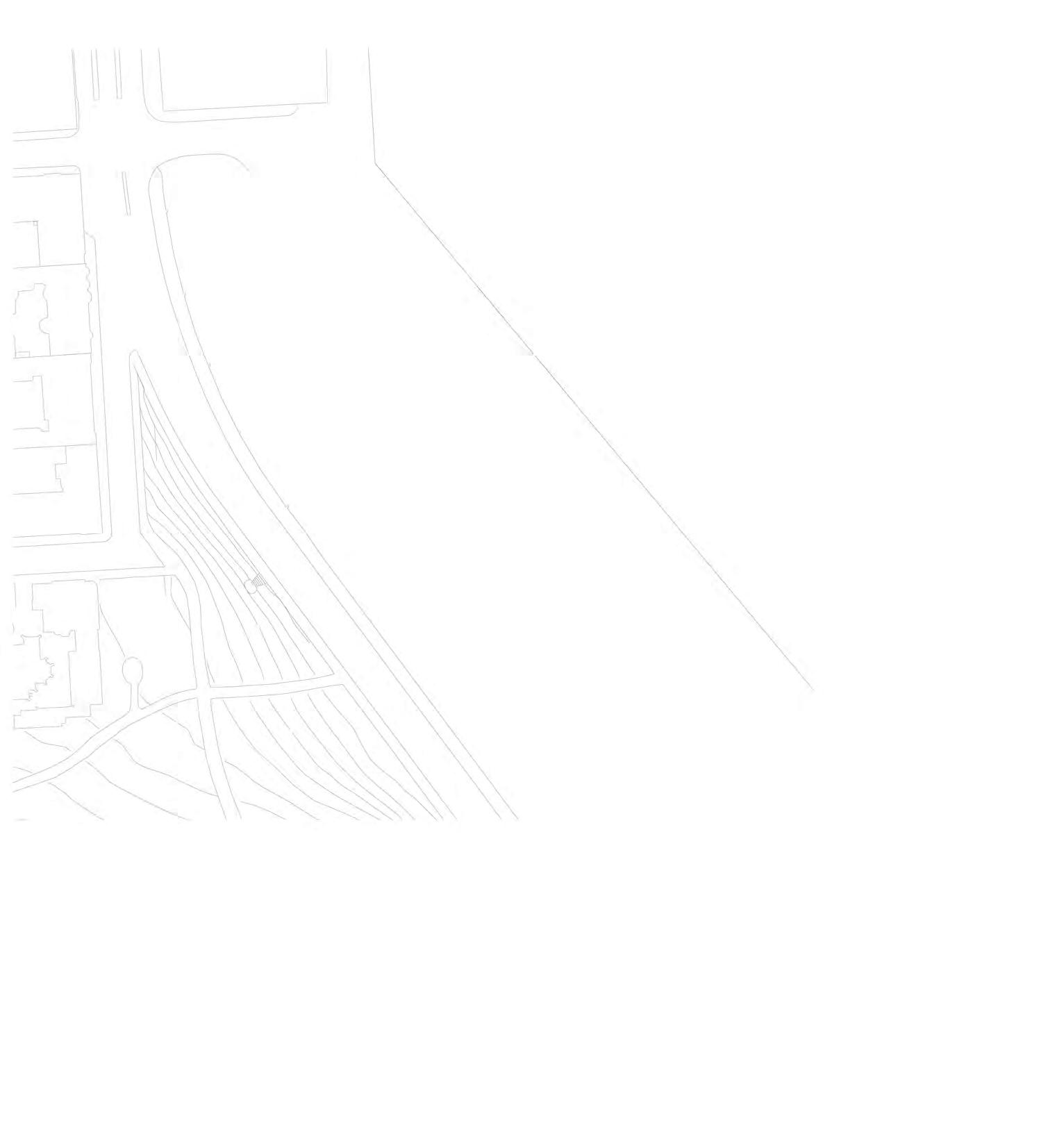
Rocky Layer of building extends the geography of local park to the coast.
The whole building integrates with the surrounding and leads the nature elements (forest and sea) into the museum, besides, the highest part of building do not obstruct the nearby historical buildings.
Furthermore, the use of different heights between the site and the main road creates a walkable roof, which allows visitors exploring the sea view and experiencing the surrounding.




In additional, the main entries of the museum are faced to the north and the west. The north gate connects to the main transportation for tourists, the other gate serves with local communities.
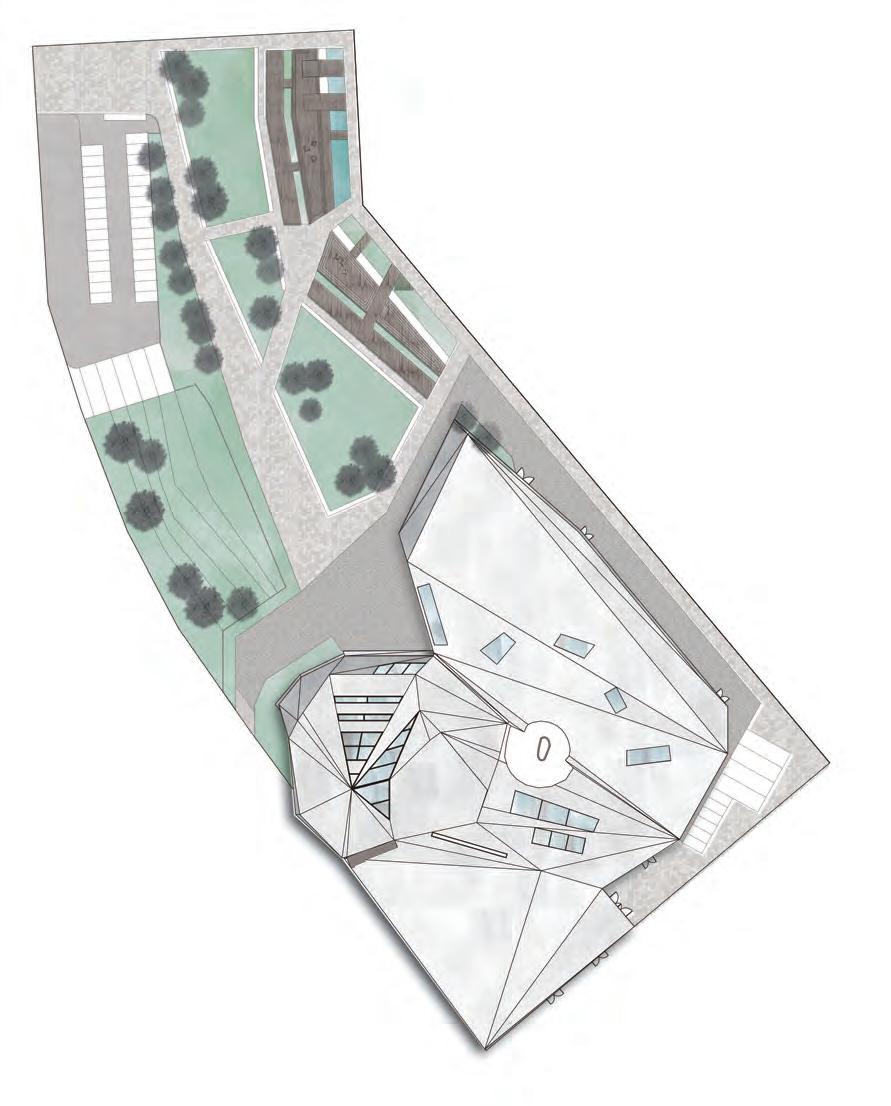
D D’ A B B’ C C’ PARKING LOT BUS TRUCK CAR STAFF ONLY BIKE GL+0 GL+0 GL+0 GL+1m GL+2m GL+8.7m GL+3m 0 5 10 15 20m MASTER PLAN
CLADDING - CLAD IN WHITE FIBER CEMET PANELS
MAIN STRUCTURAL SYSTEM - STEEL
MAIN STRUCTURAL SYSTEM - STEEL FLOOR - CLT
Interior design follow the features of Finnish cave.

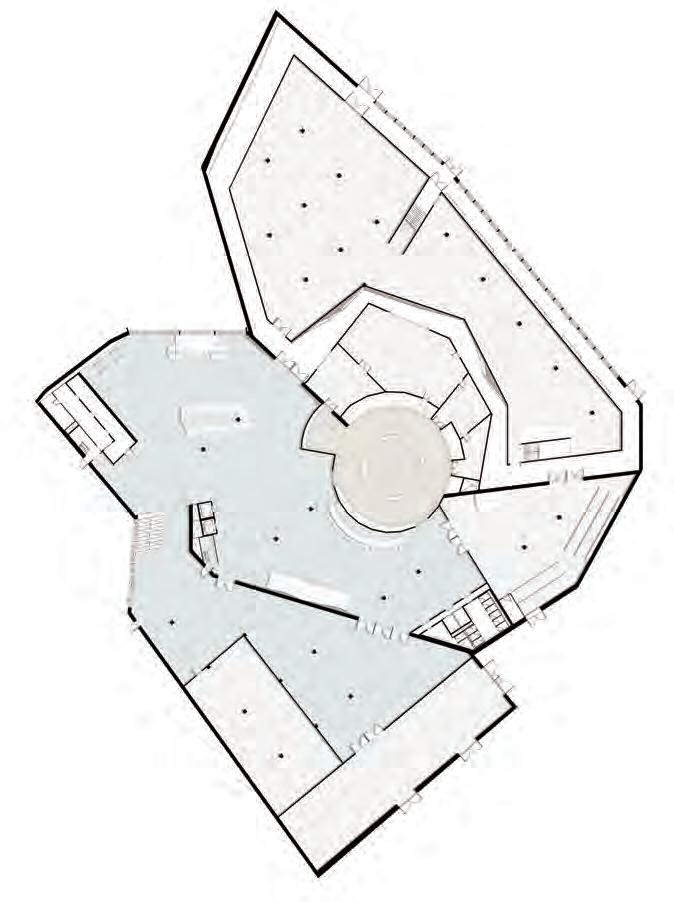
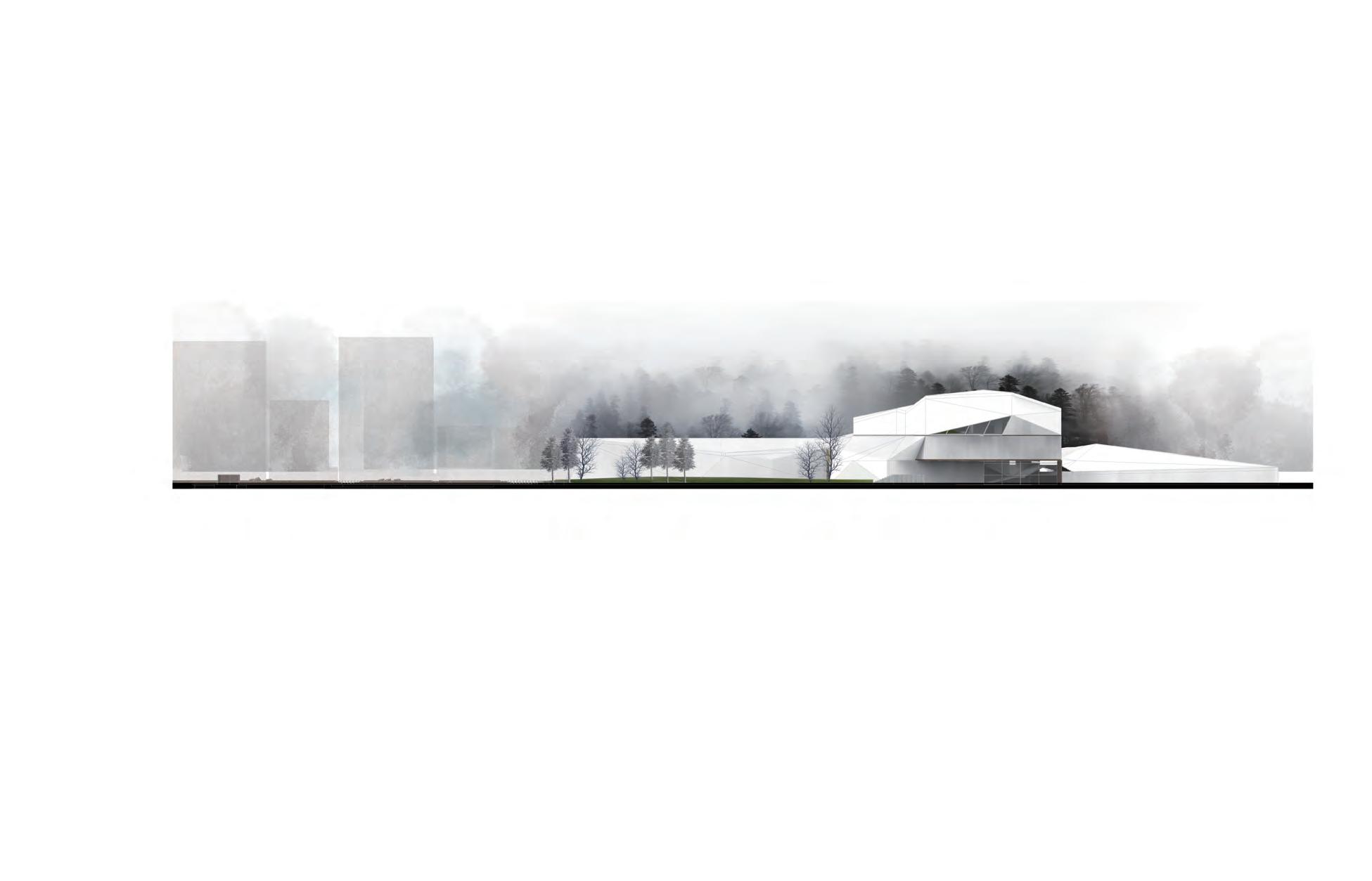
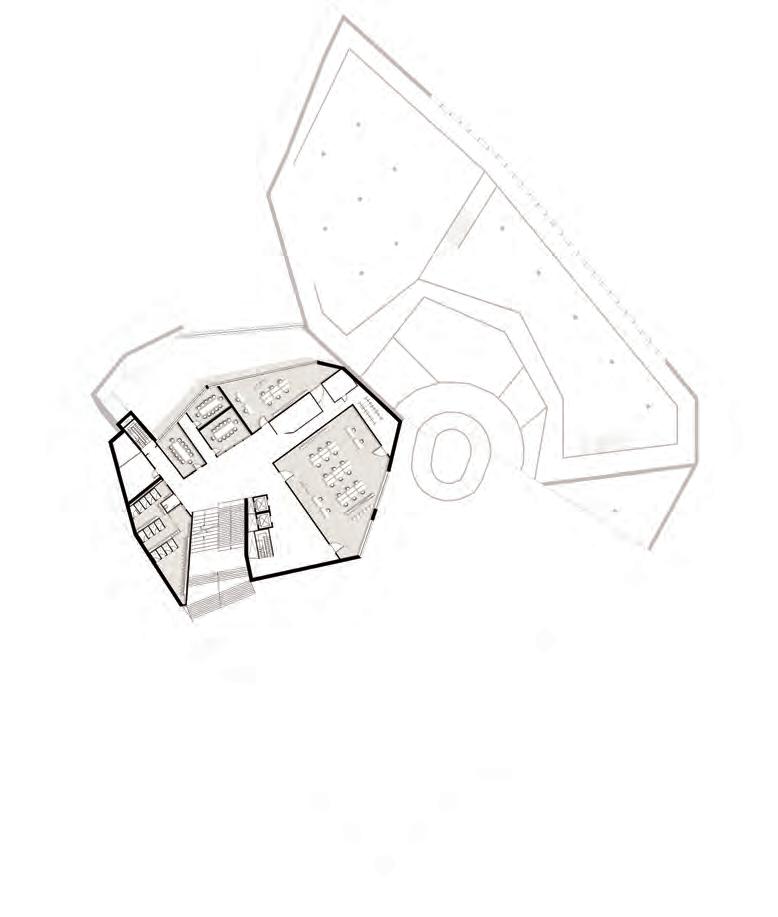

0 4 6 m NORTH ELEVATION 0 m SECOND FLOOR LOBBY 332m² CAF’E (PUBLIC SPACE) 250m² LIBRARY (PUBLIC SPACE) 480m² SUPPORT SPACES EXHIBITION STORAGE AND COLLECTION STORAGE (STAFF ONLY) 1000m² SUPPORT SPACES STORAGE / SHELTER 200m² LODDING AREA, TRASH COLLECTION, CLEANING CENTER 514m² TOILET 65m² PERMANENT EXHIBITIONS (FREE) 600m² MAIN ENTRANCE EXIT EXIT PERMANENT EXHIBITIONS (FREE) 350m² MUSEUM SHOP 437m² WORKSHOP (PUBLIC SPACE) 80m² WORKSHOP (PUBLIC SPACE) 258m² MUTIFUNCTIONAL SPACE (PUBLIC SPACE) 36m² TEMPORARY EXHIBITIONS 2360m² UP UP INFO FIRE EXIT FIRE EXIT FIRE EXIT COAT CHECK 84m² UP STORAGE 20m² STORAGE 10m² MAIN ENTRANCE 2 MEETING ROOM 1000m² DIRECTOR SPACE 20m² CLOTHES STORAGE 35m² LOBBY 40m² TOILET AND SHOWER (OPEN TO ARTISTS) 80m² MUSEUM GOVERNANCE 120m² BREAK ROOM 30m² OFFICE AND WORKSPACES 320m² PRINTING ROOM AND STORAGE 30m² FIRE EXIT FIRE EXIT DOWN DOWN UP DINING AREA (PUBLIC) 264m² LOBBY 40m² UP DOWN DOWN FIRE EXIT FIRE EXIT SOCIAL SPACE (WITH NICE VIEW) 63m² TOILETS 60m² PUBLIC LECTURE SPACE / VEW PLATEFORM 220m² DINING AREA (PRIVATE) 40m² KITCHEN (PRIVATE) 48m² KITCHEN 75m² COAT CHECK 12m² MACHINE ROOM 16m² 4 6 m
FLOOR 0 2 6 m
FLOOR
FIRST
THIRD
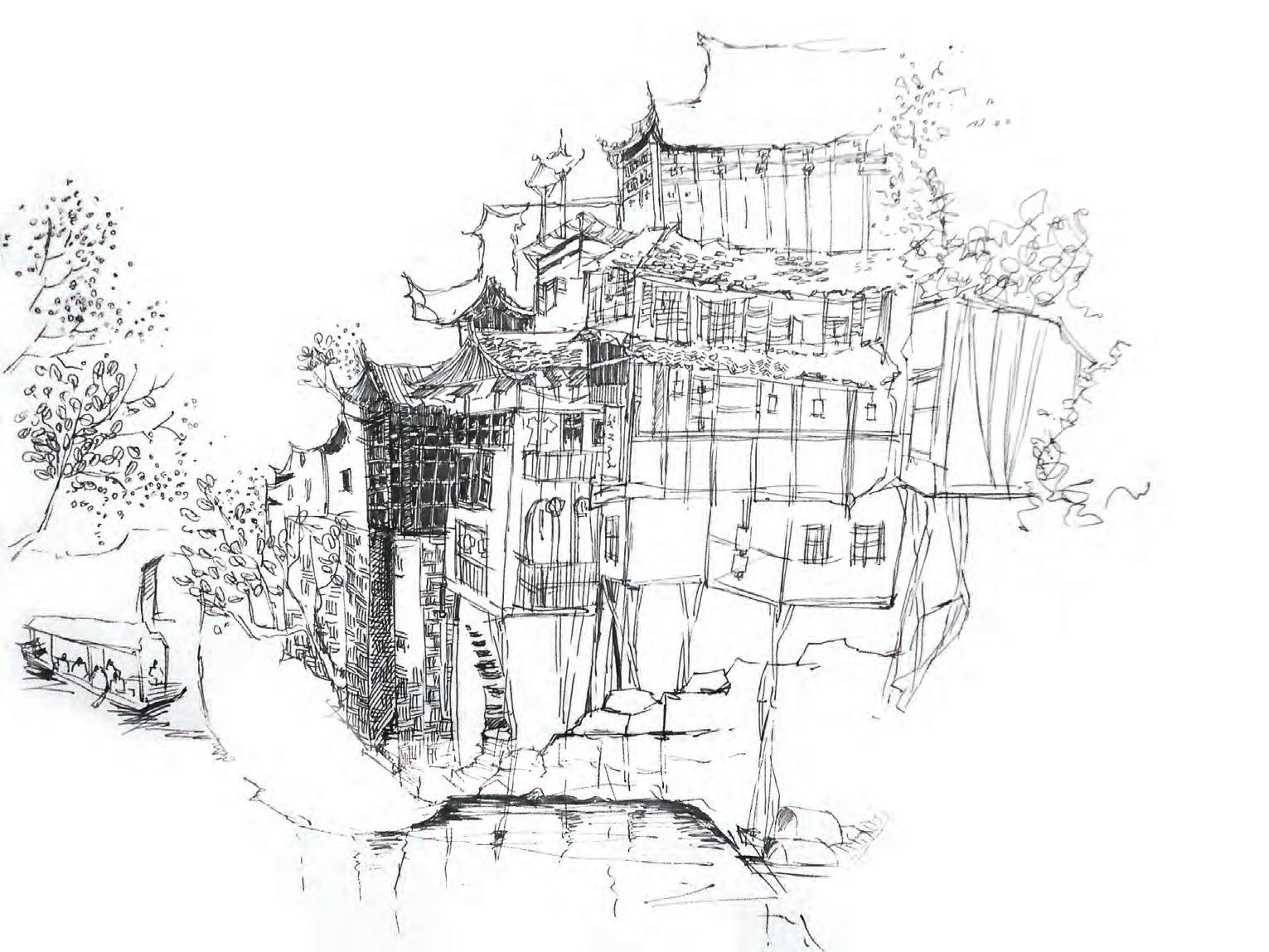
06 ART WORK [ SKETCH + WATERCOLOR ]
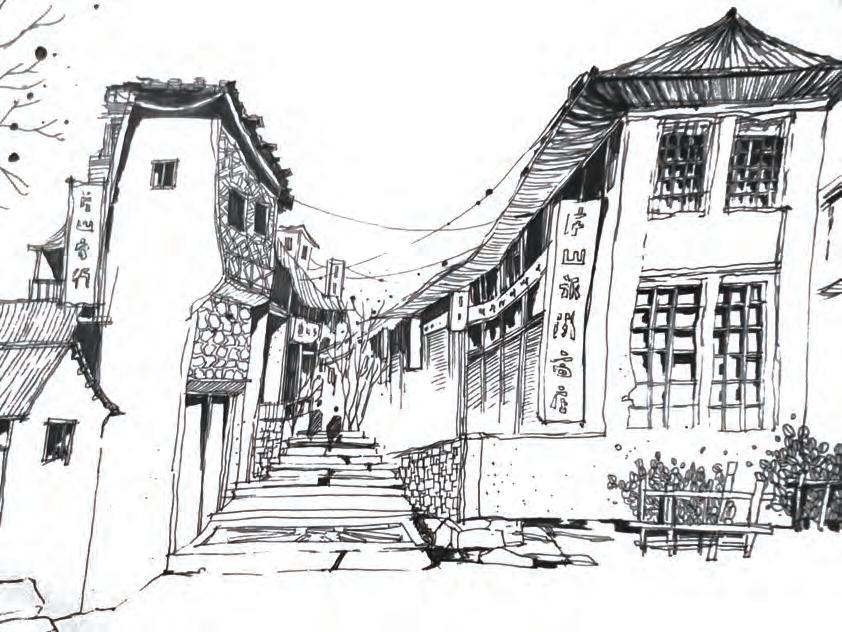






















































 Wetland garden
Wetland garden










































































 Project
Project






