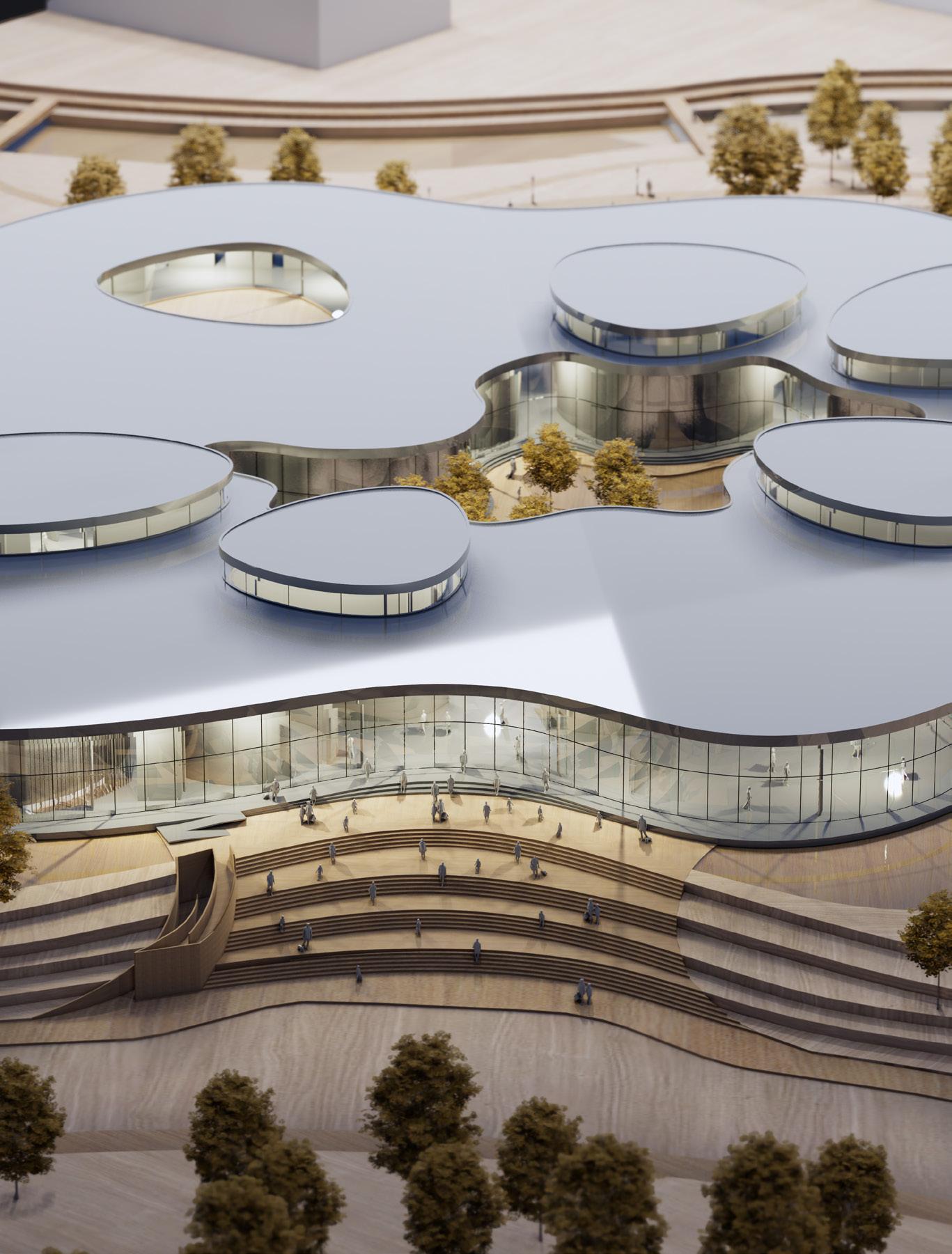
1 minute read
Construction Details
from WANG YUJING 23183282
by 1048139302
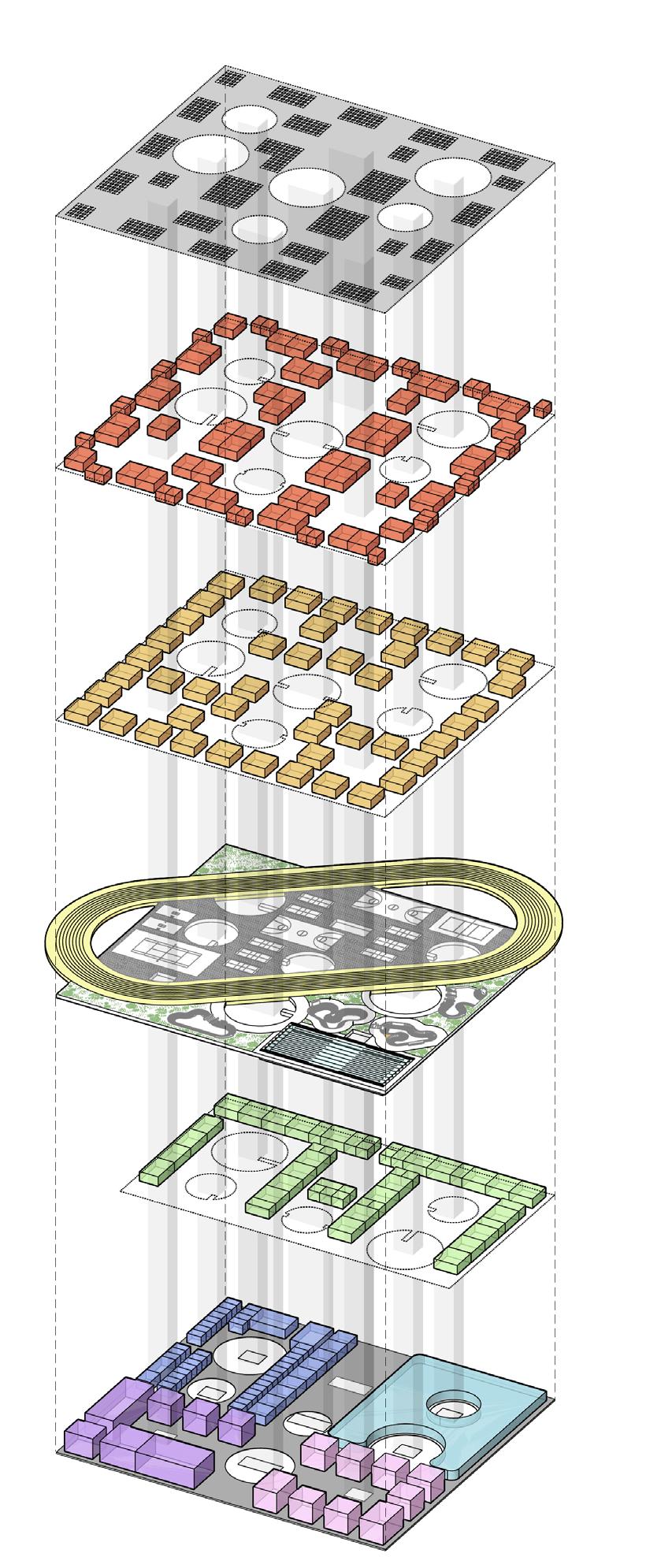
Runway and playground
Advertisement
Children run in the open outdoor space on the third floor. With an excellent view of the city, there is a 400m circular track and a variety of courses and swimming pools, providing a variety of sports options.
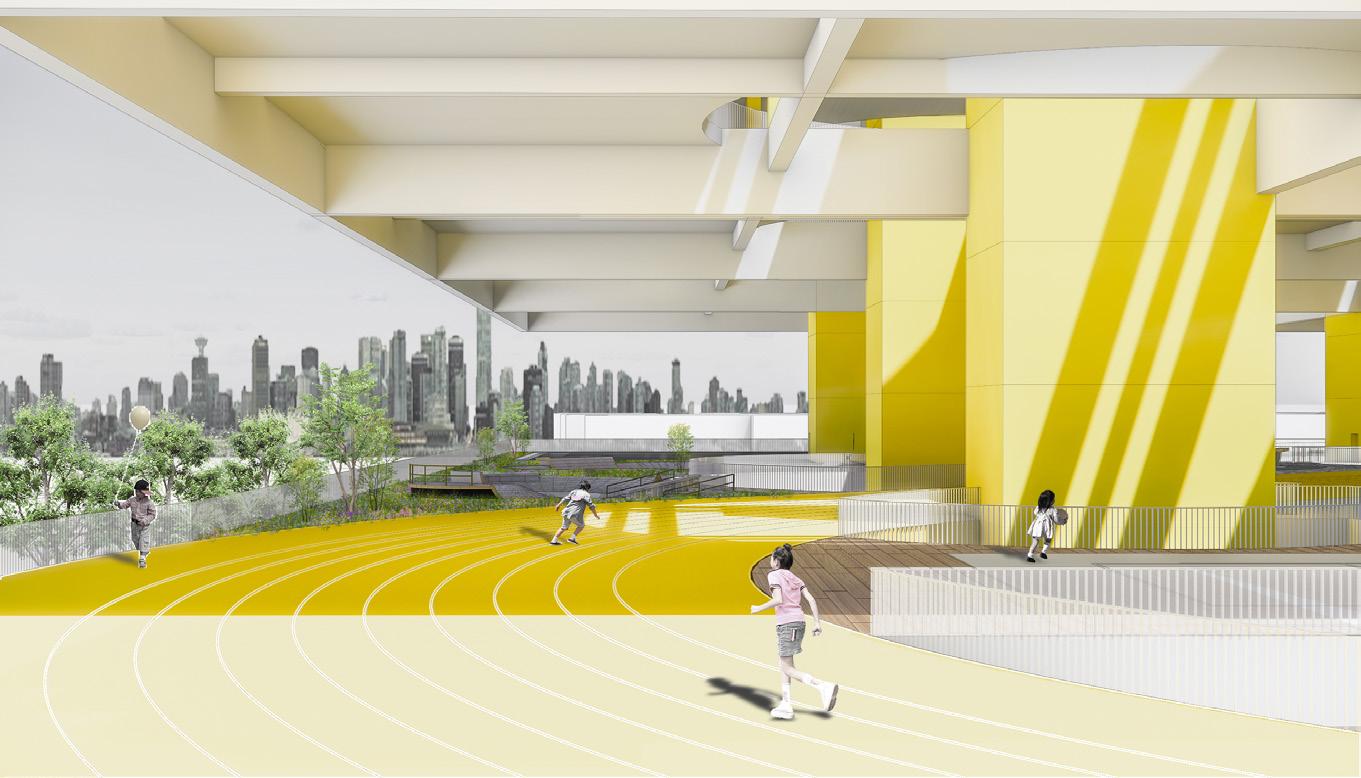
Bowl pools and a series of gardens
provide children with interesting terrain to play in, and In the small green garden, children can enjoy exploring and releasing their nature.
Daylighting caves between classrooms
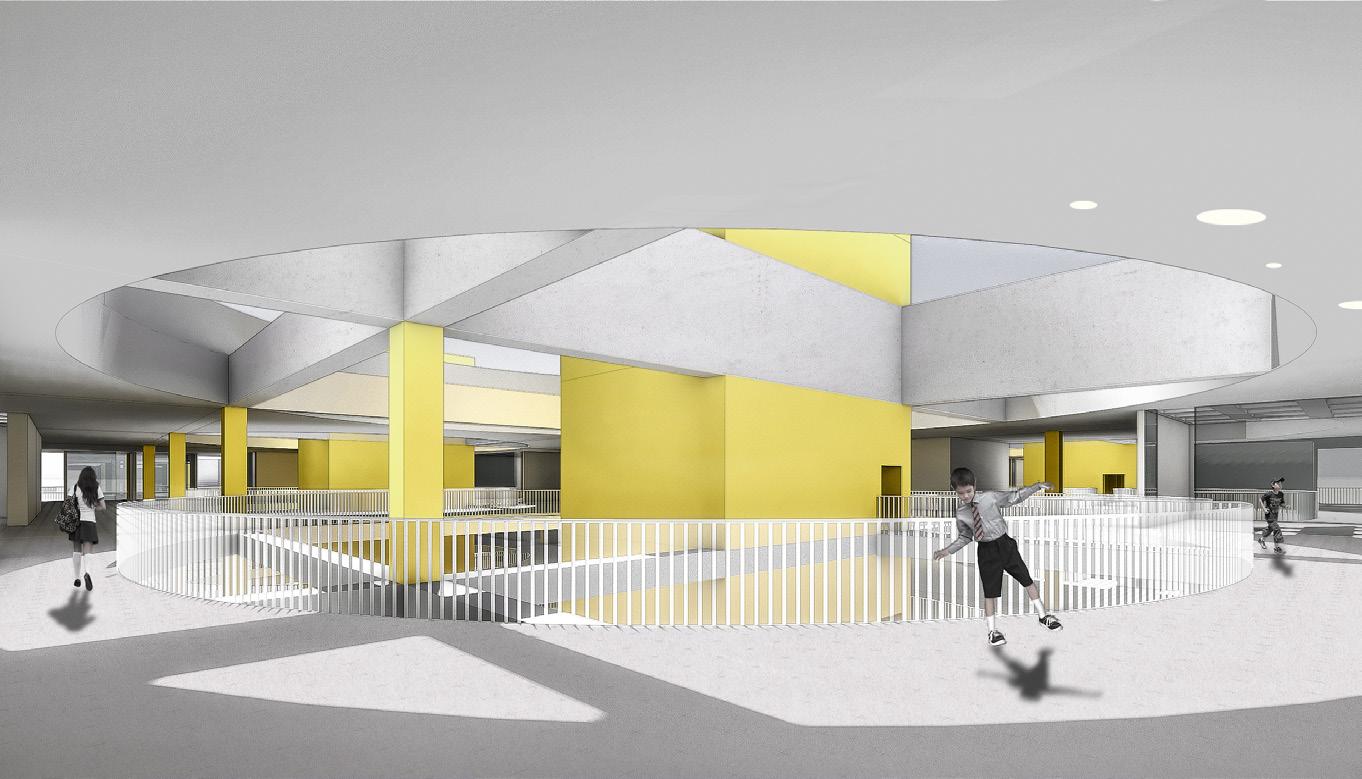
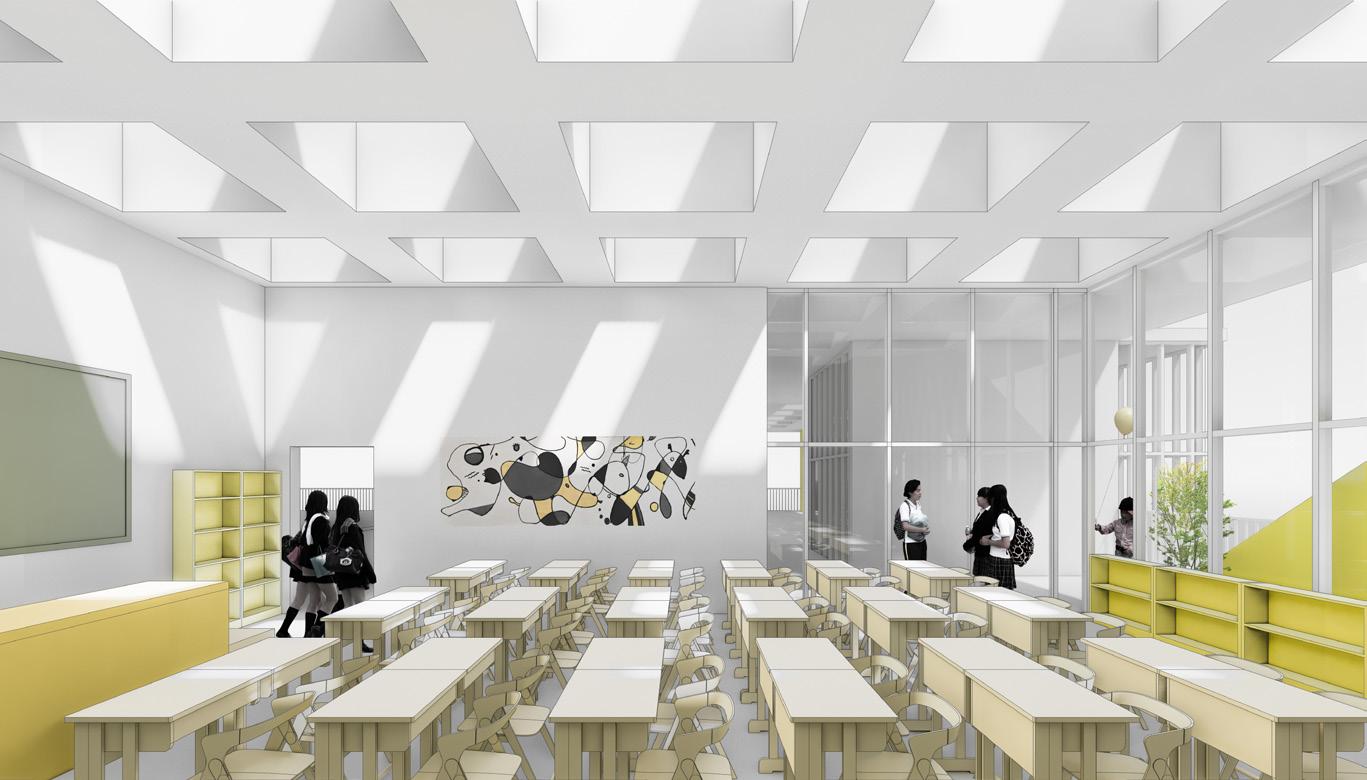
satisfies the children's childlike interest. As an internal courtyard, it not only meets the natural lighting, but also provides natural ventilation to regulate the microclimate.
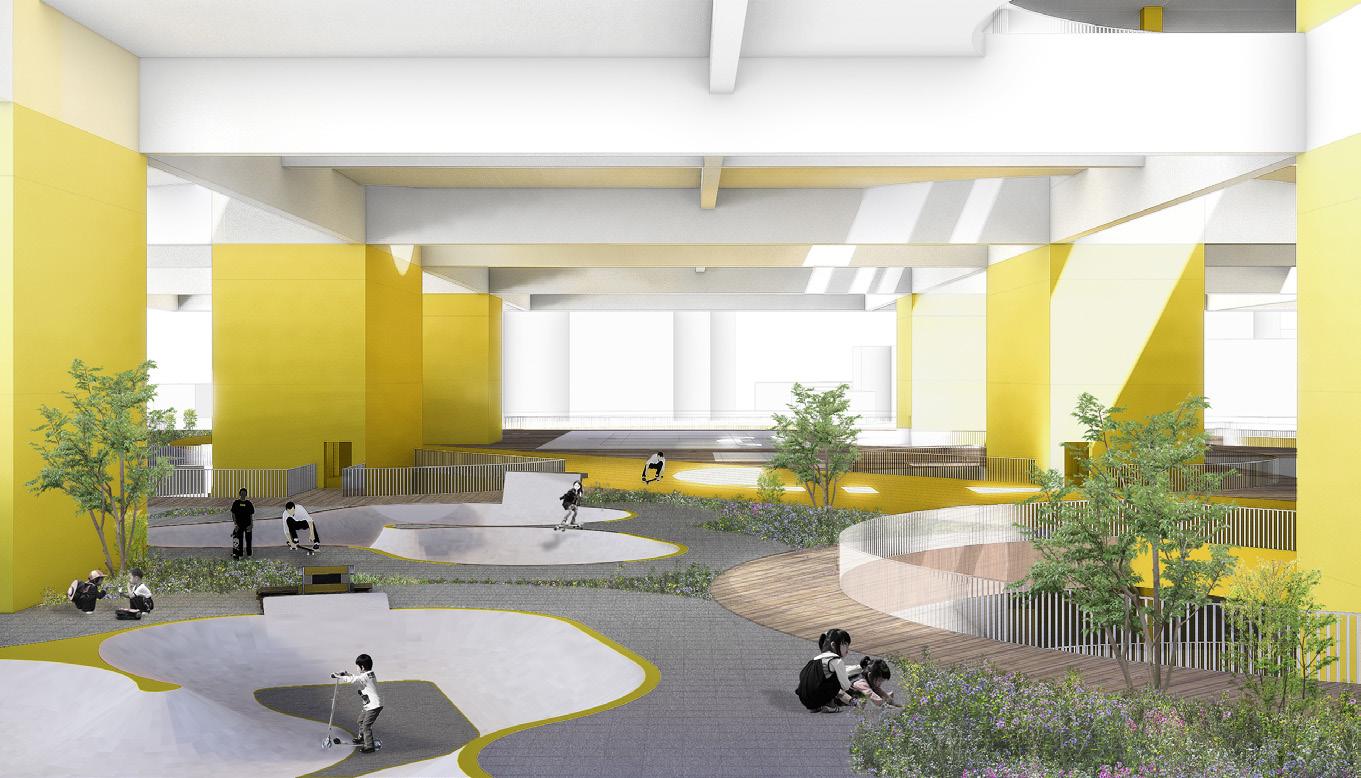
Classroom and skylights
Natural classrooms are energy efficient and healthy, ensuring adequate sunlight.
Appearance of southwest facade
04 landscape
Central Lake Art Museum
Sights & Scenes
Duration:September 2019 -November 2019
Location: Guangzhou,China
Teacher:Li Jin
Email:liharbin@126.com
Academic individual work
The building site is located on the bank of the central lake in the University City. In consideration of respecting the site environment, this design adopts the same curved form as the lake shoreline as the main architectural language form. According to the shape of the land use red line, the two orthogonal axes where the main entrance is located are determined, and the axes of the three landscape viewing corridors are determined according to the three landscape viewpoints on the other side of the lake (White lotus hill, the small island in the center of the lake, and Guo’s Ancestral Hall). A central courtyard is generated at the intersection of the five axes, and the central courtyard is used to guide the space, and then a circular viewing and exhibition flow line is arranged. More gray spaces and inward depressions are arranged between the three landscape axes to strengthen the integration of natural landscape and architectural space.
Analysis of Chinese Classical Garden Techniques
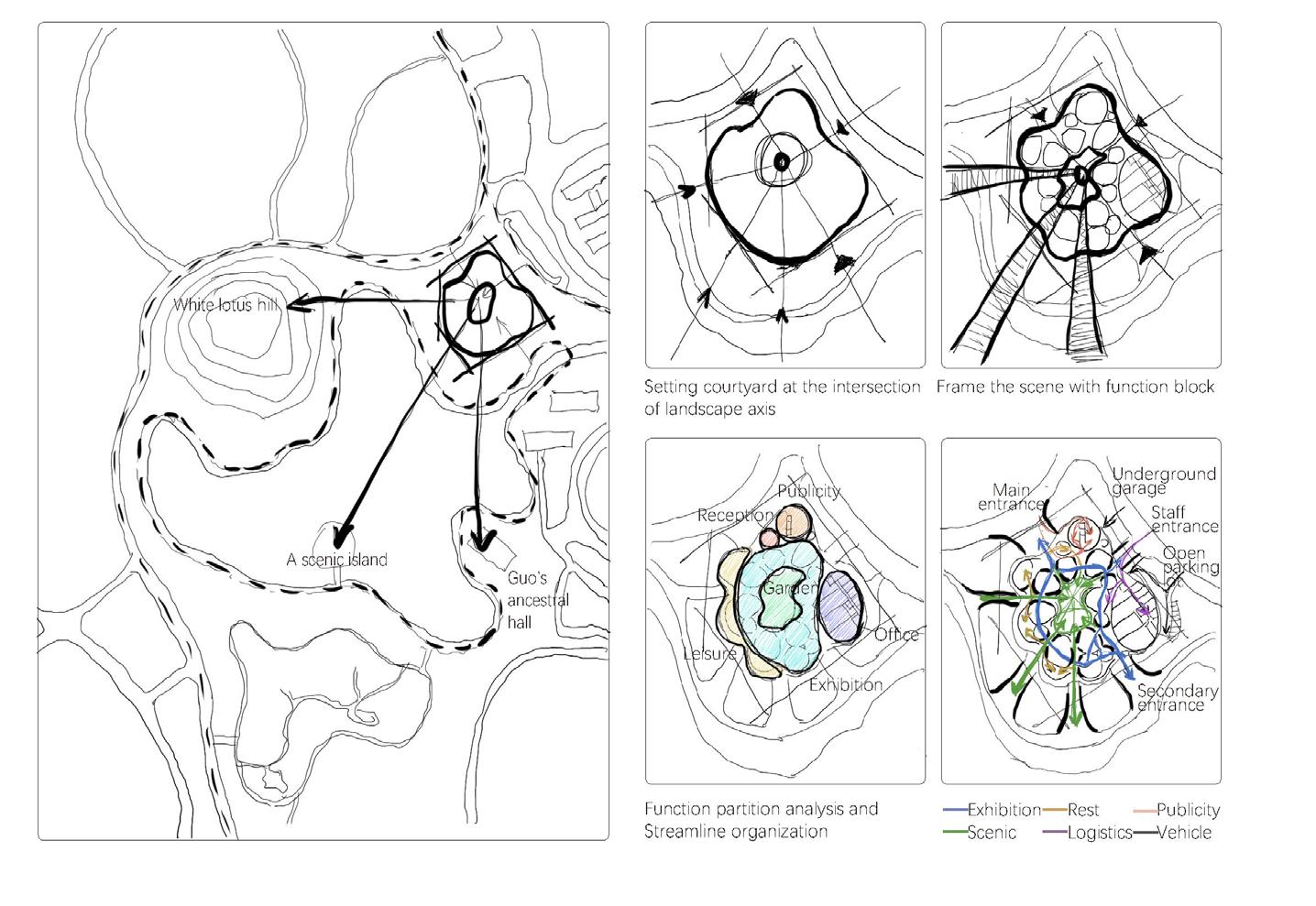
Landscape Map Viewpoint
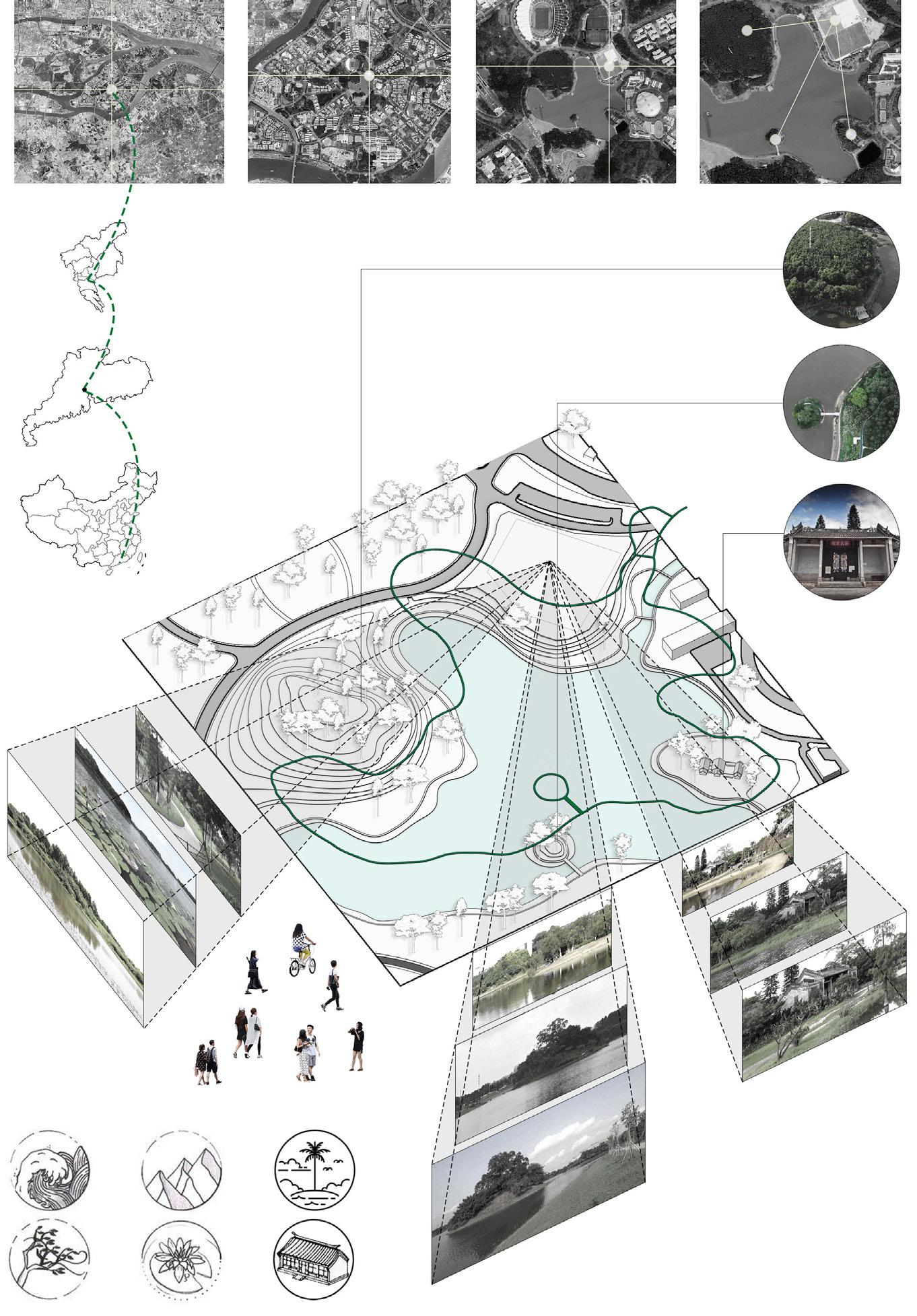
Landscape Elements
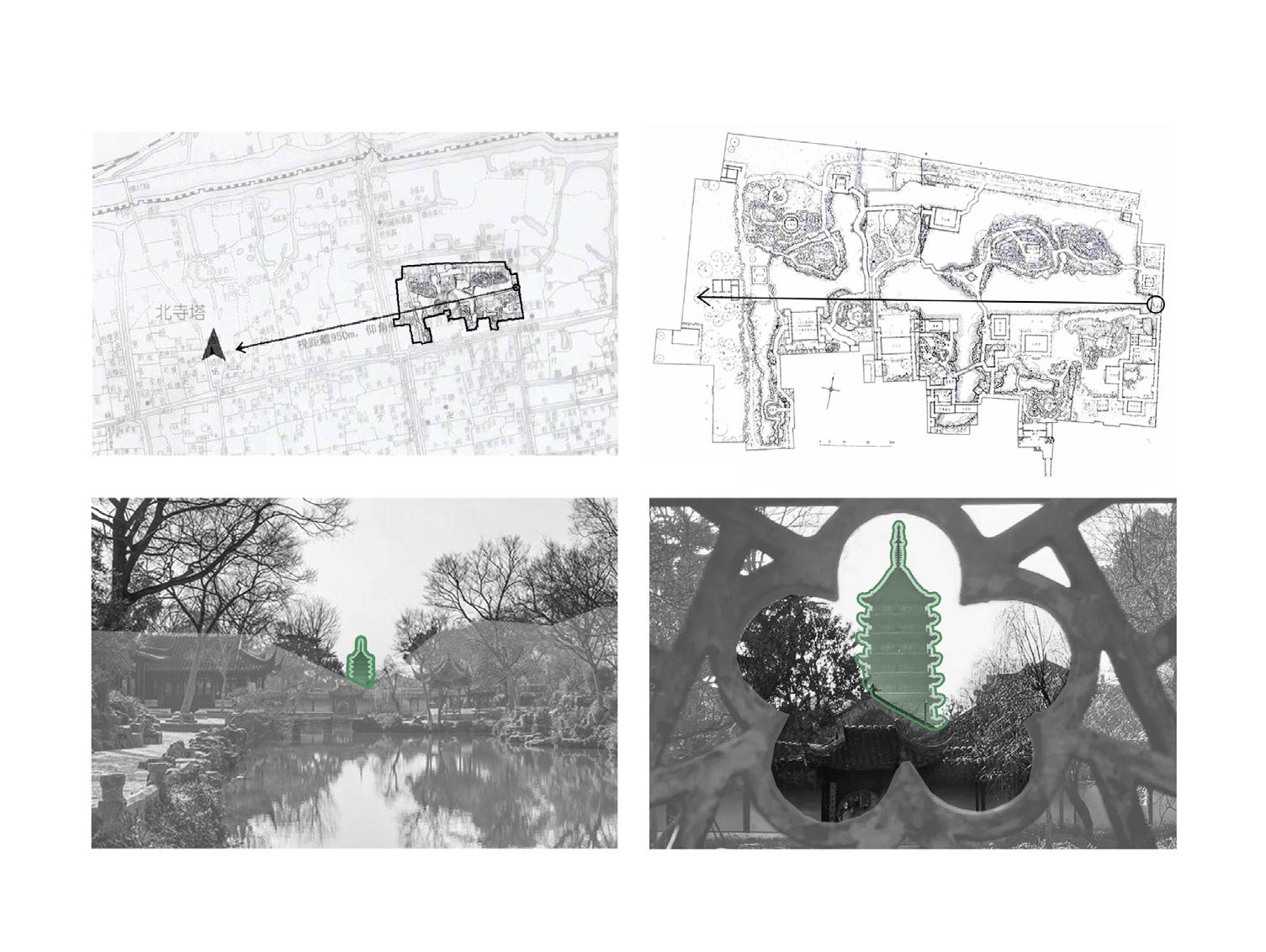
Central Lake Park
Application of Borrowing Scenery and Frame Scenery Strategy
The axes of the three landscape viewing corridors are determined according to the three landscape viewpoints on the other side of the lake (White lotus hill, the small island in the center of the lake, and Guo’s Ancestral Hall). A central courtyard is generated at the intersection of the five axes.
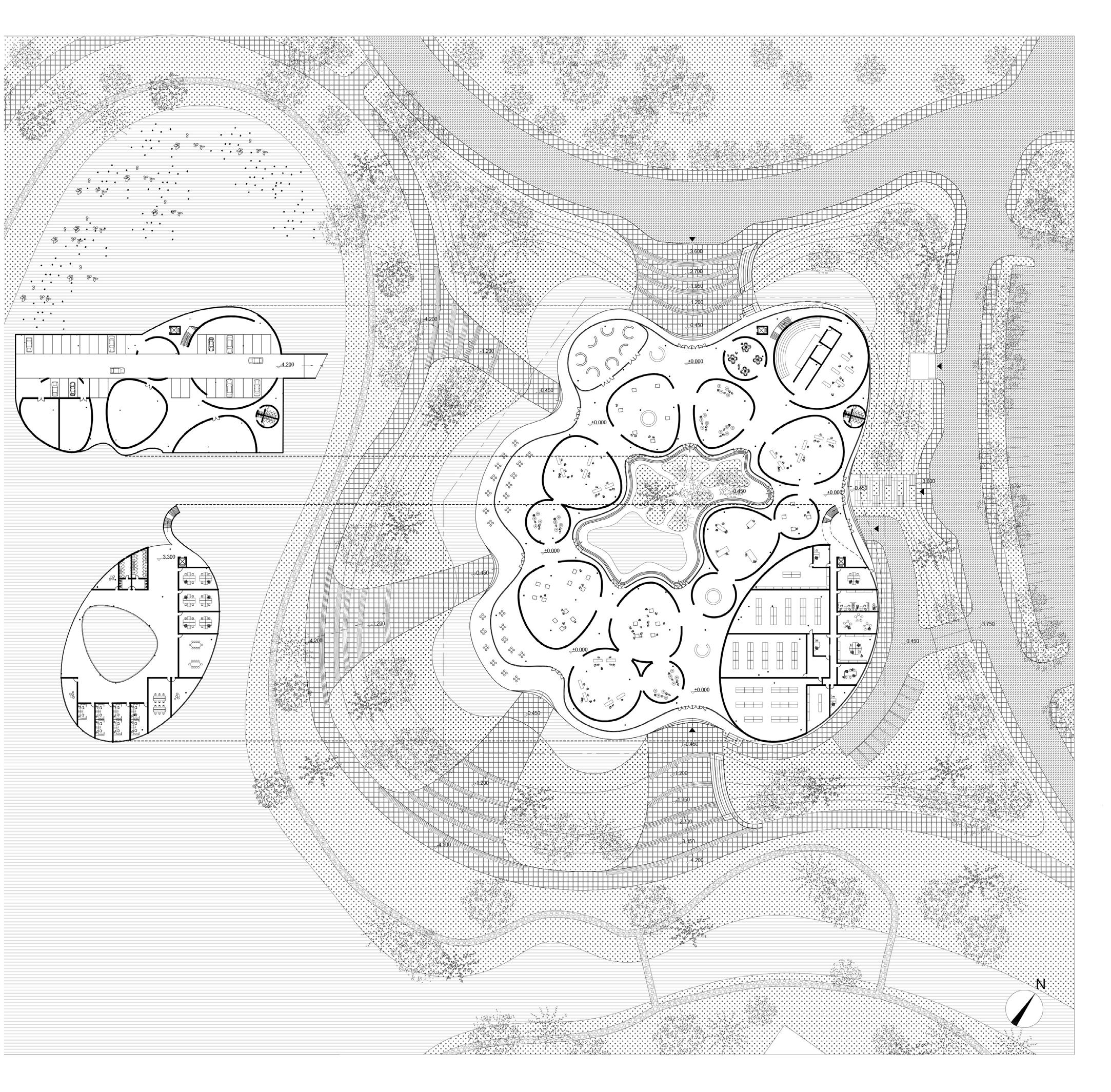
Basement plan
Second floor plan
First floor plan
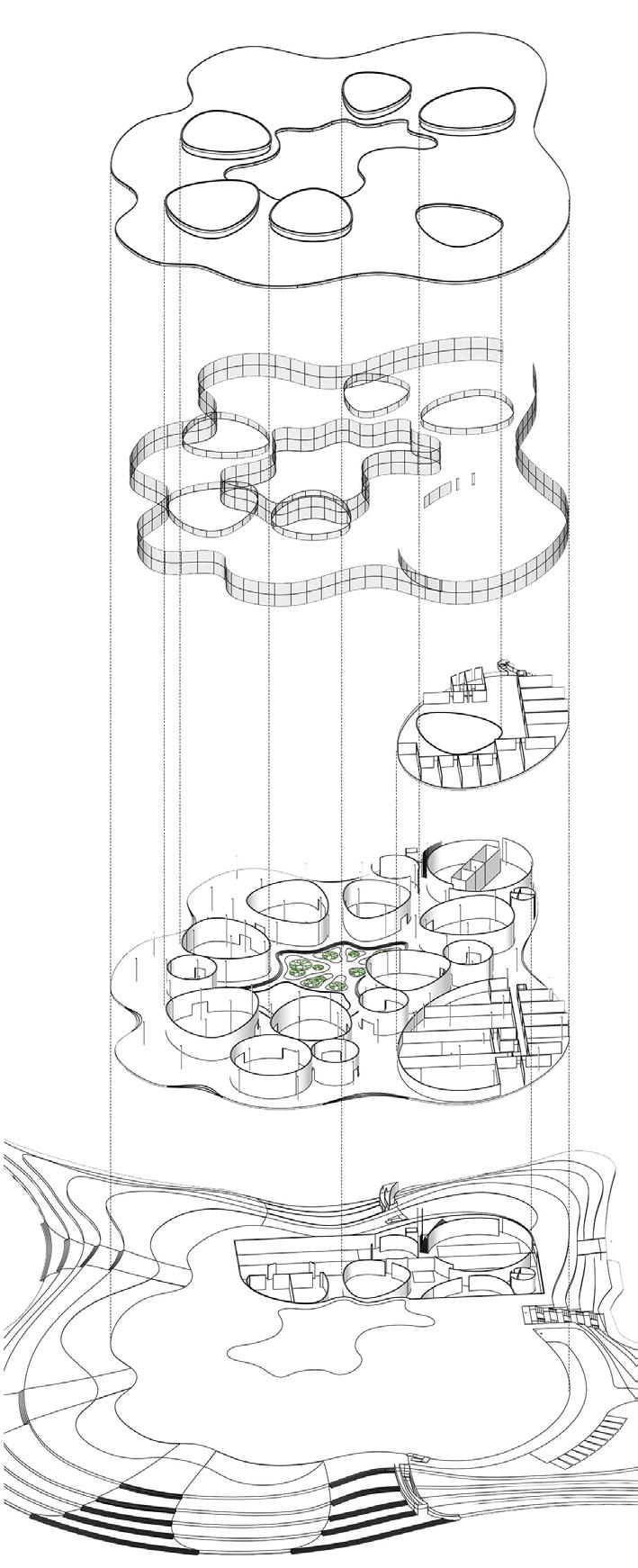
Central courtyard
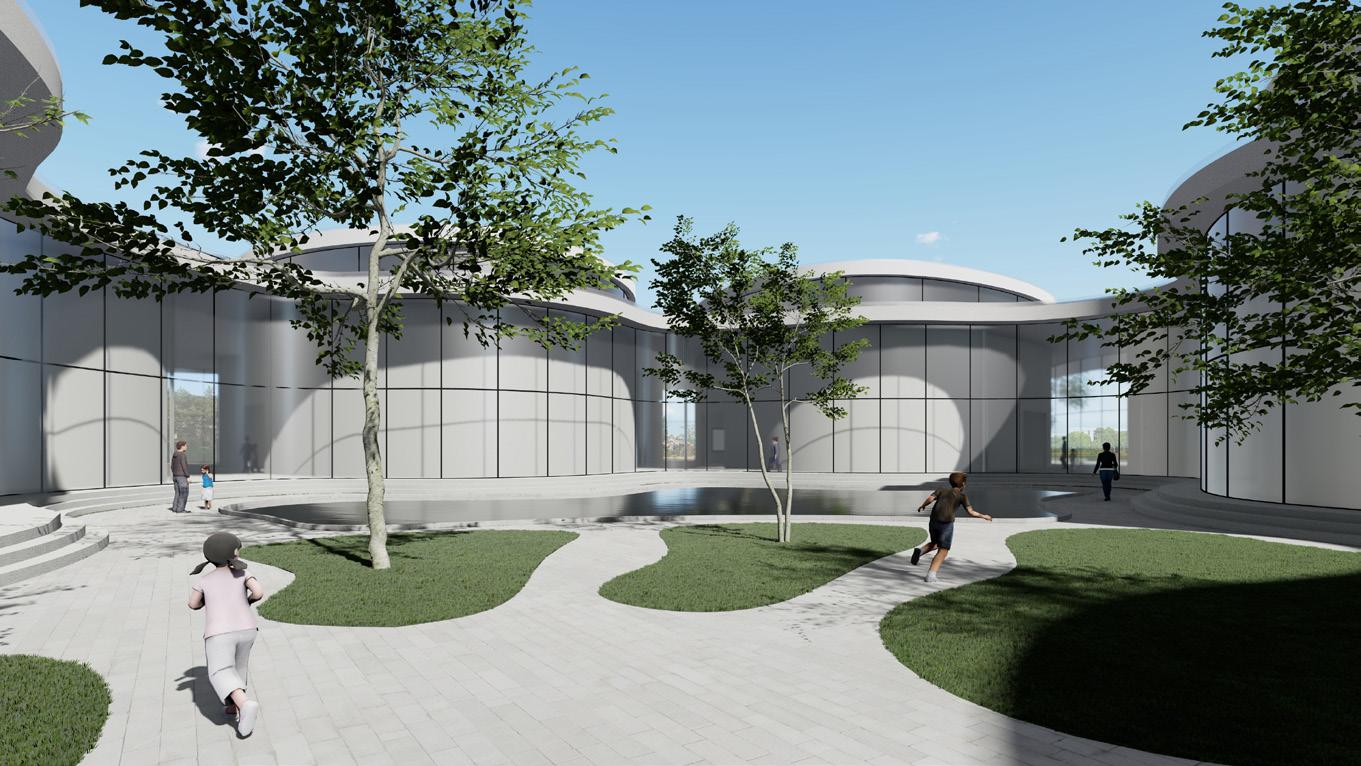
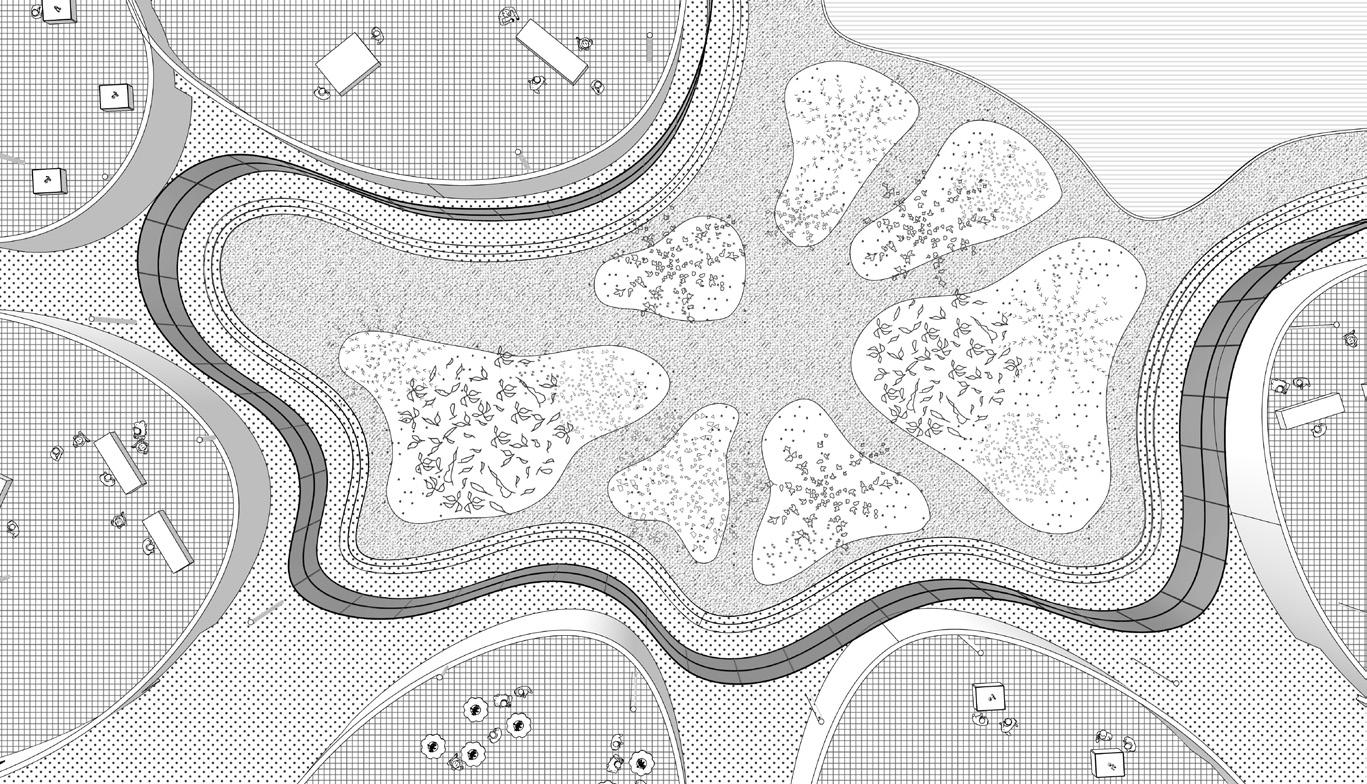
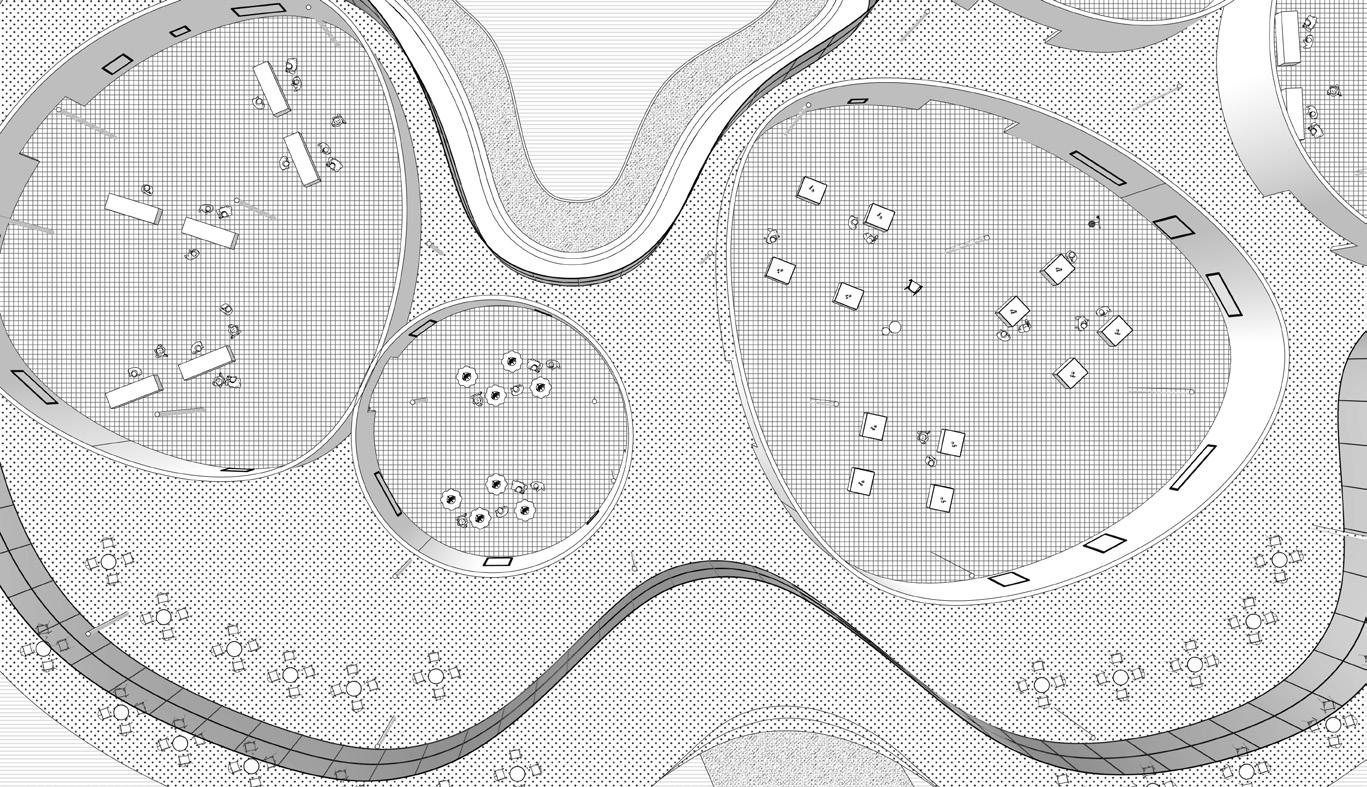
Sight-gallery
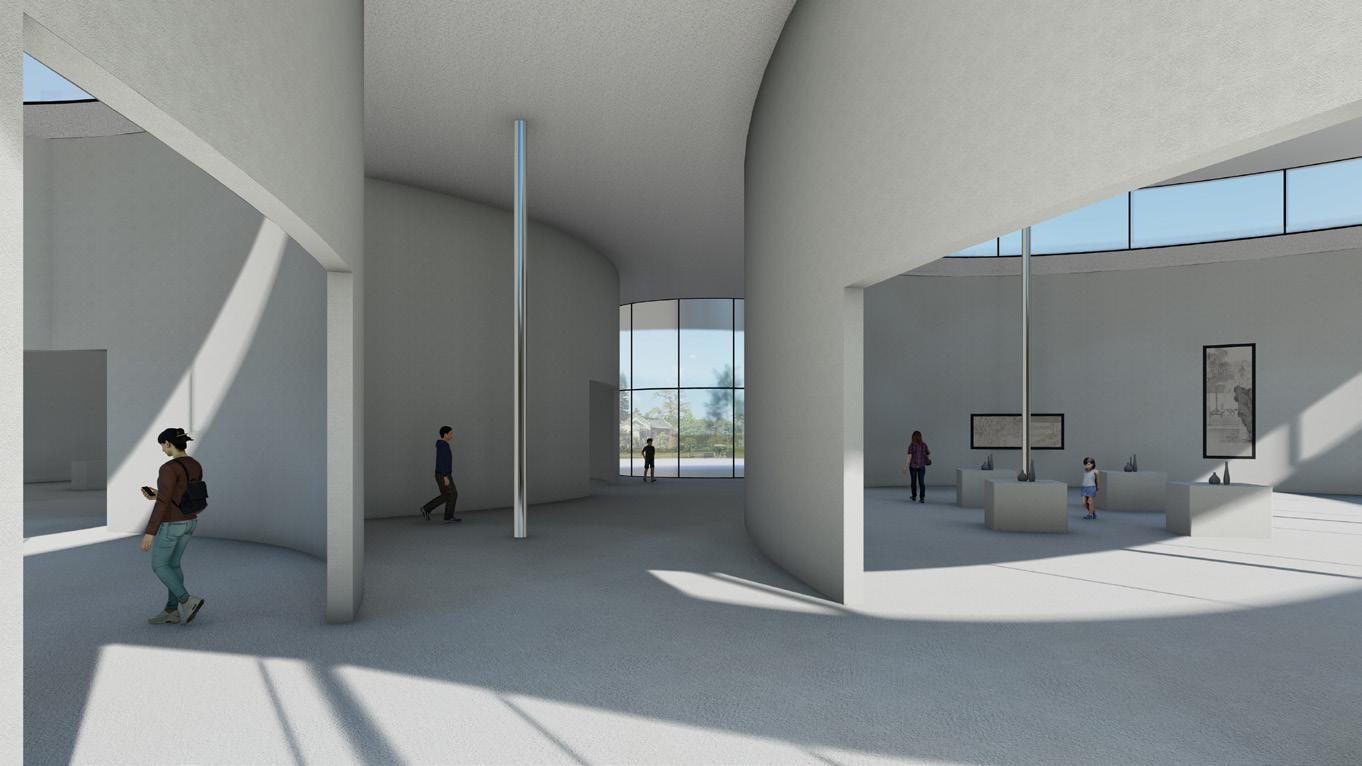
Borrow the distant landscape through the gaps
Scene framed by the corridor
Secondary entrance
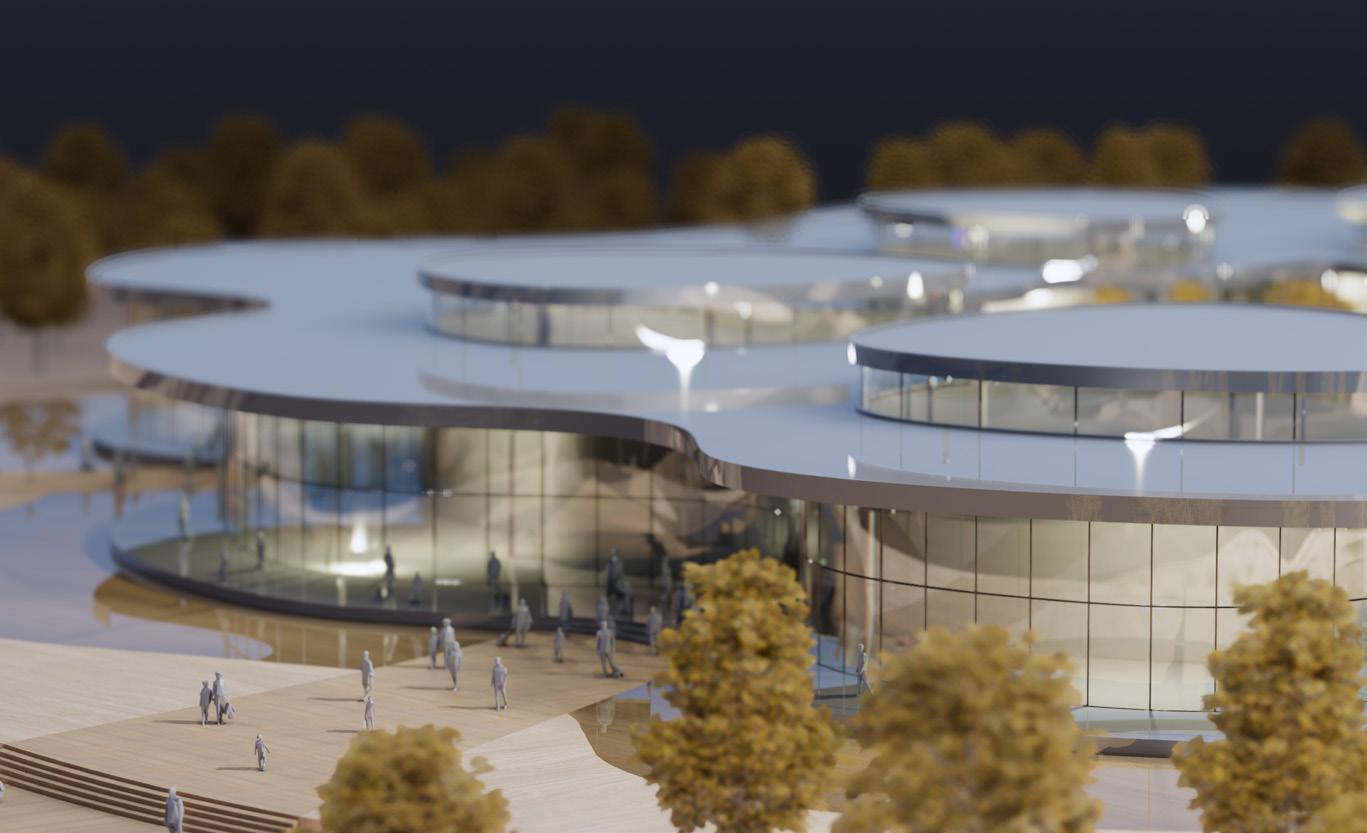
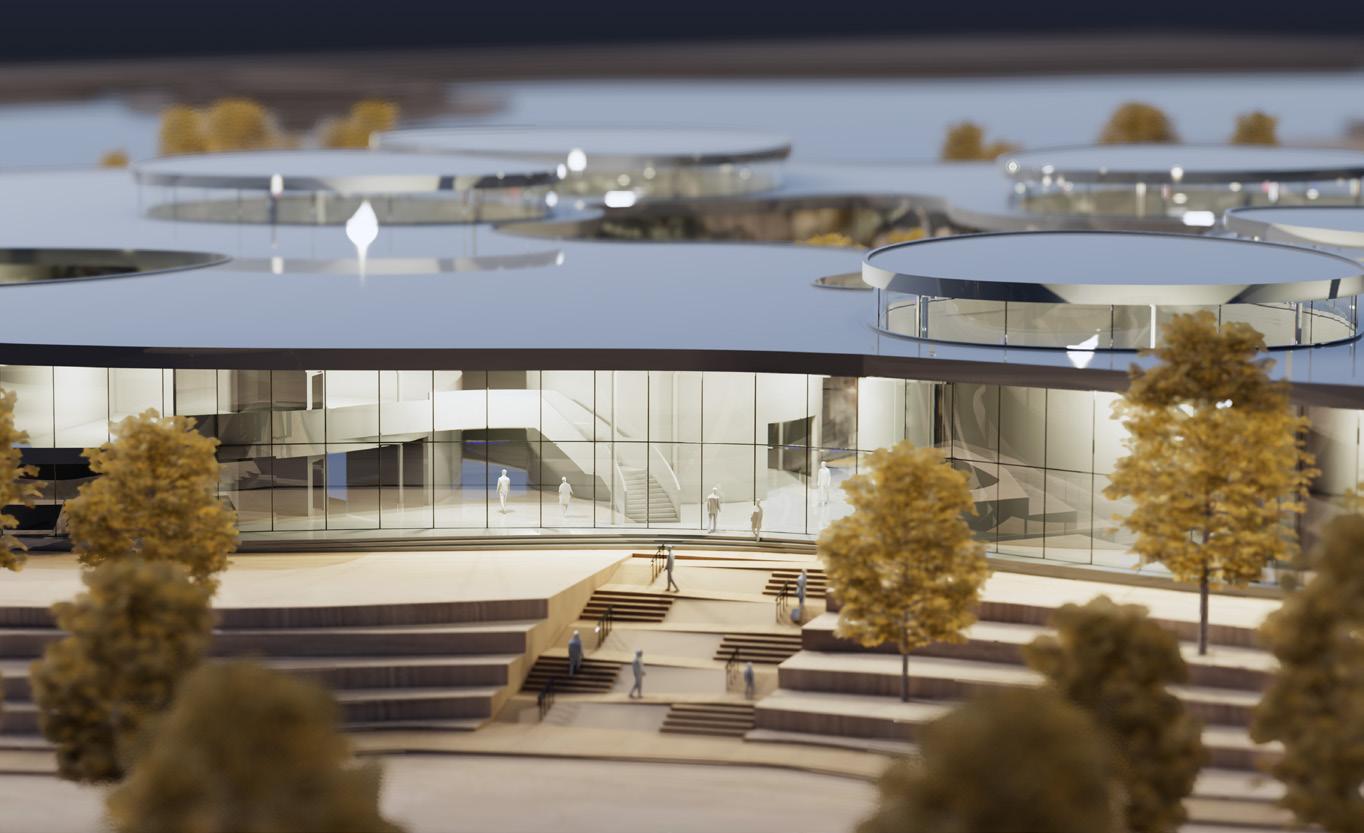
Staff entrance
Main entrance
