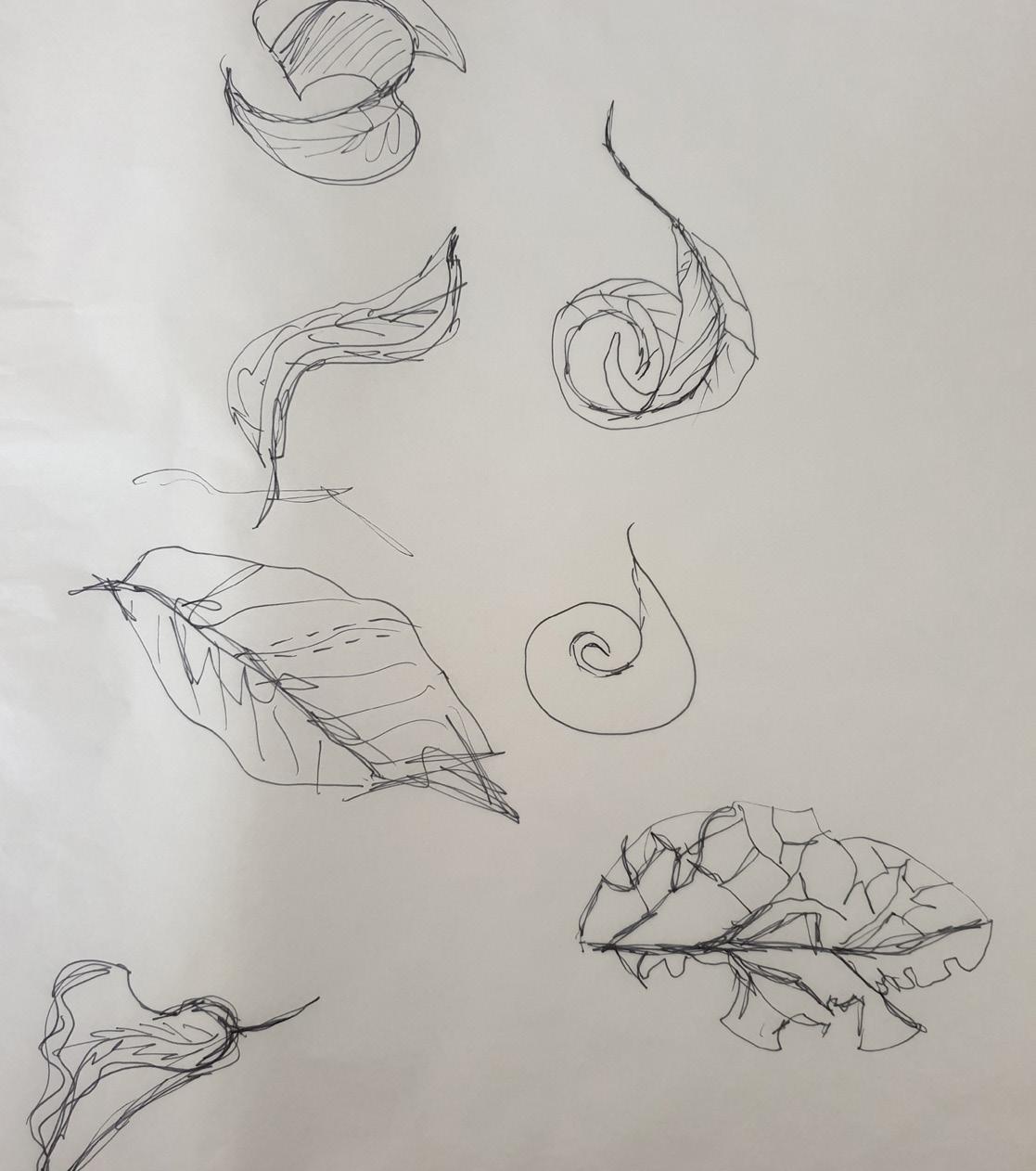
1 minute read
VERTICLE CIRCULATION

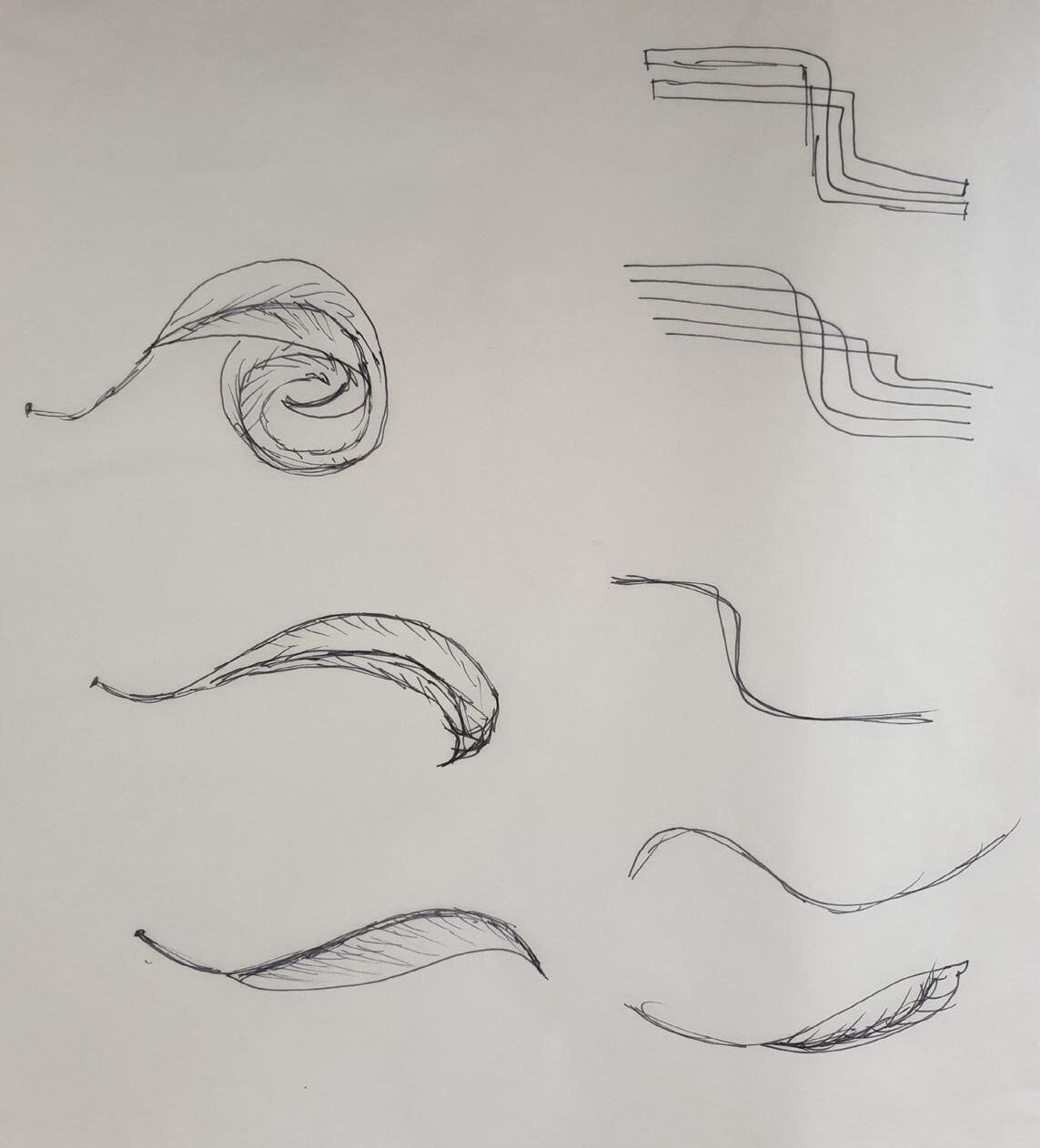
Advertisement
The appearnace of the verticle circulation between levels 28 and 29 is a key highlight to the concept. As the forms portray movement and acts as a guide between both levels. This formula of streaming movements has been demonstrated throughout the workspace, such as prioritising having collective workpoints. Considering the occupation of the clients firm, the floorplan has been set with the intention of displaying conntectivity.
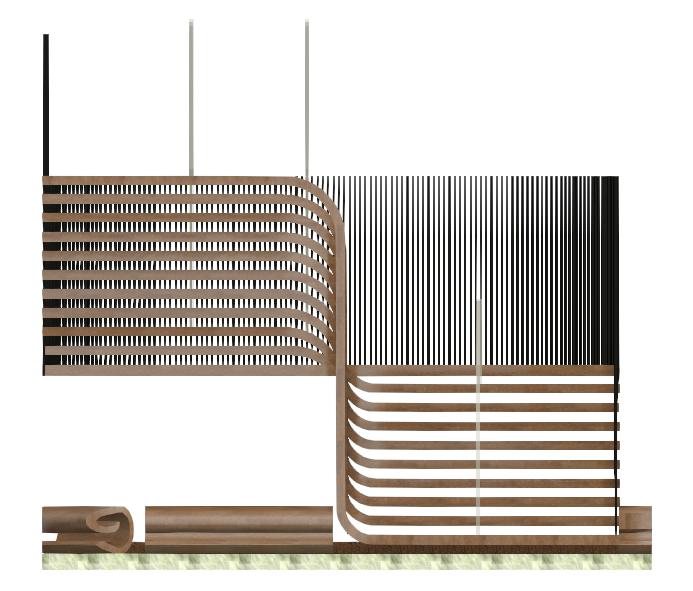
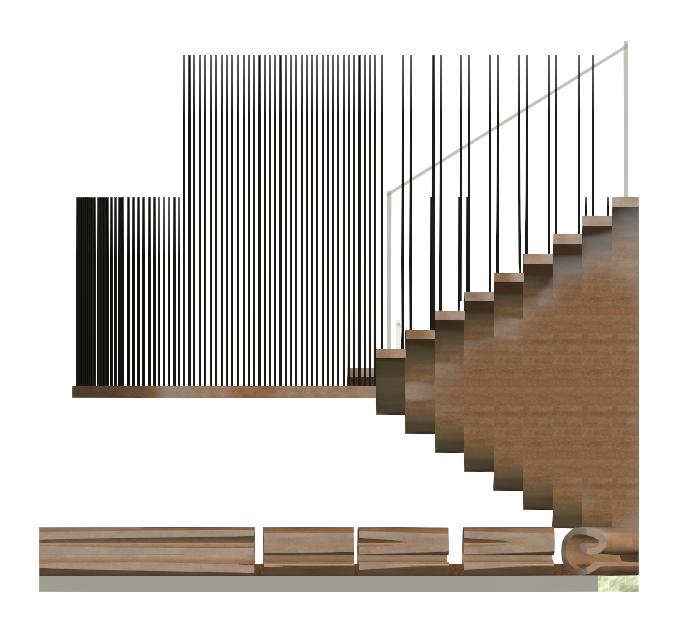
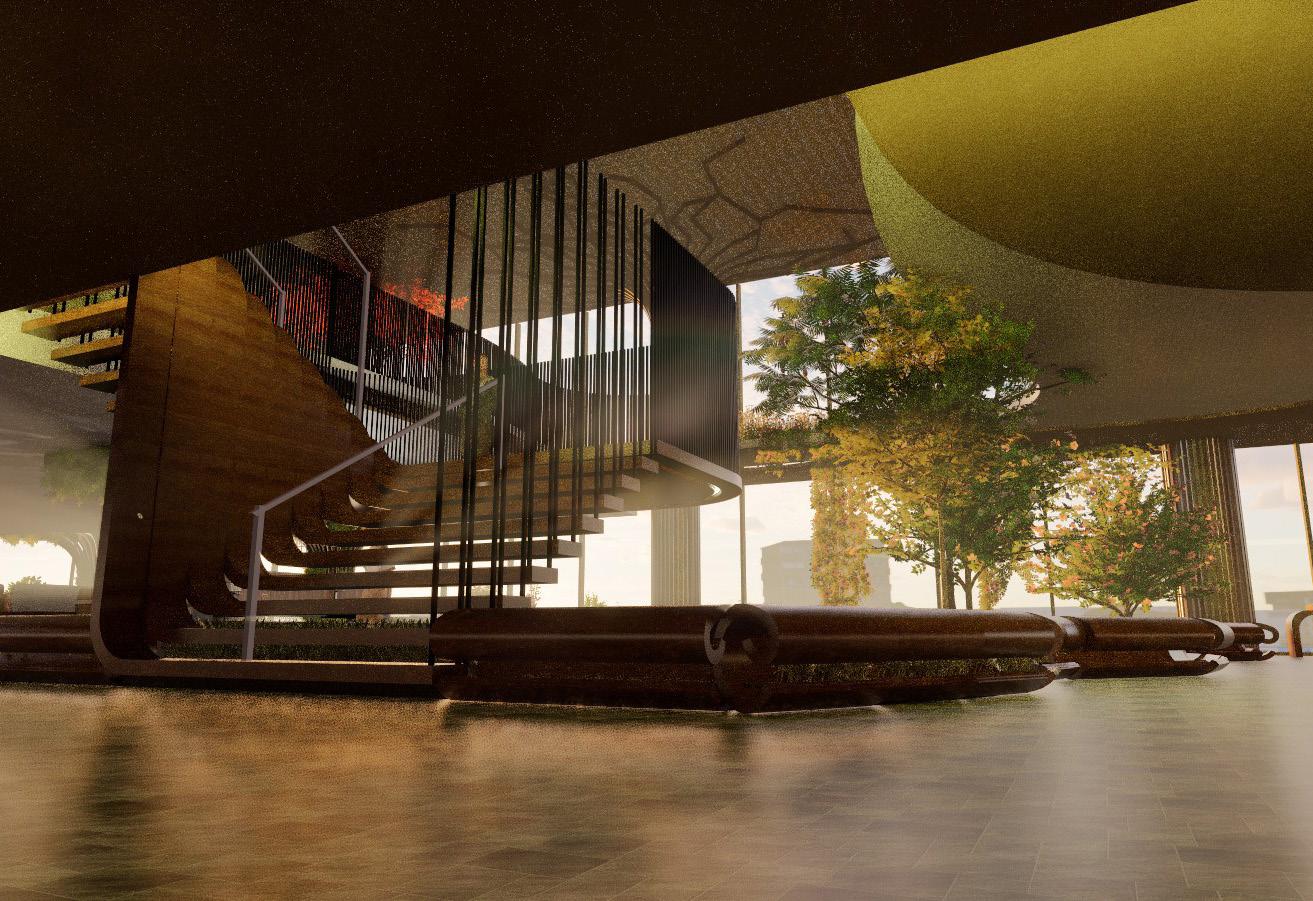

Materials

The aesthetic of the space was characterized by an emphasis on simplicity, authenticity, and organic materials. As the client suggested a earthy environment, the concluded design had a sense of warmth and connection to the natural environment , as it included handcrafted elements, such as handmade pottery, hand-carved timber furniture and woven textile. Taking into consideration the existing space, the design maximized the use of the envelope, as the concrete columns were used for green walls and the minimization of wall use to project as much natural light as possible.
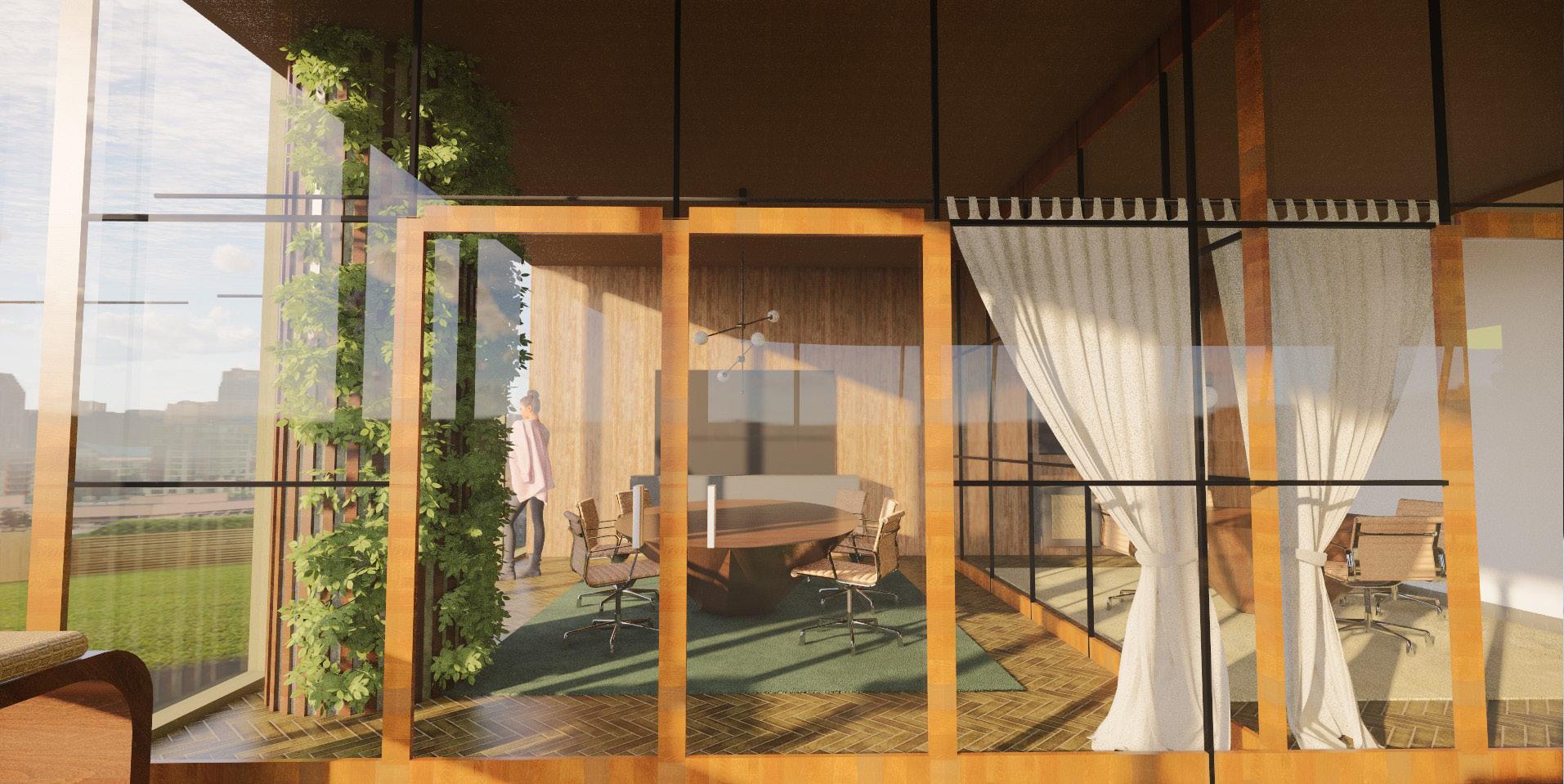
1. Matt Rectified Porcelain Tile

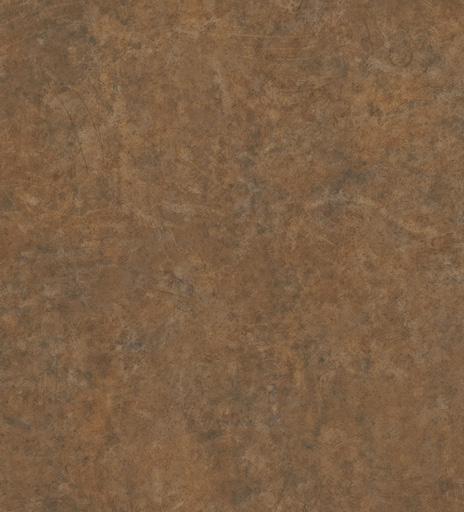
2. ceramic tiles -flooring
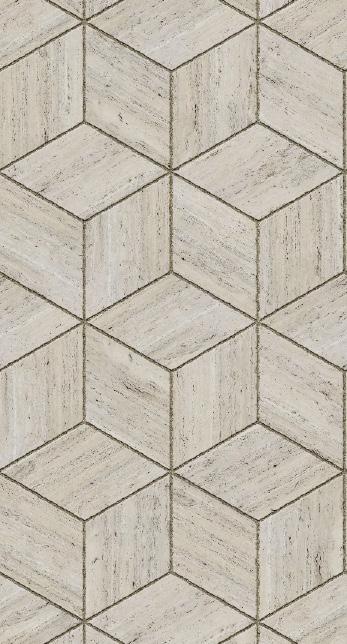
3. ceramic tiles flooring
4. timber logs - seating and wall elements
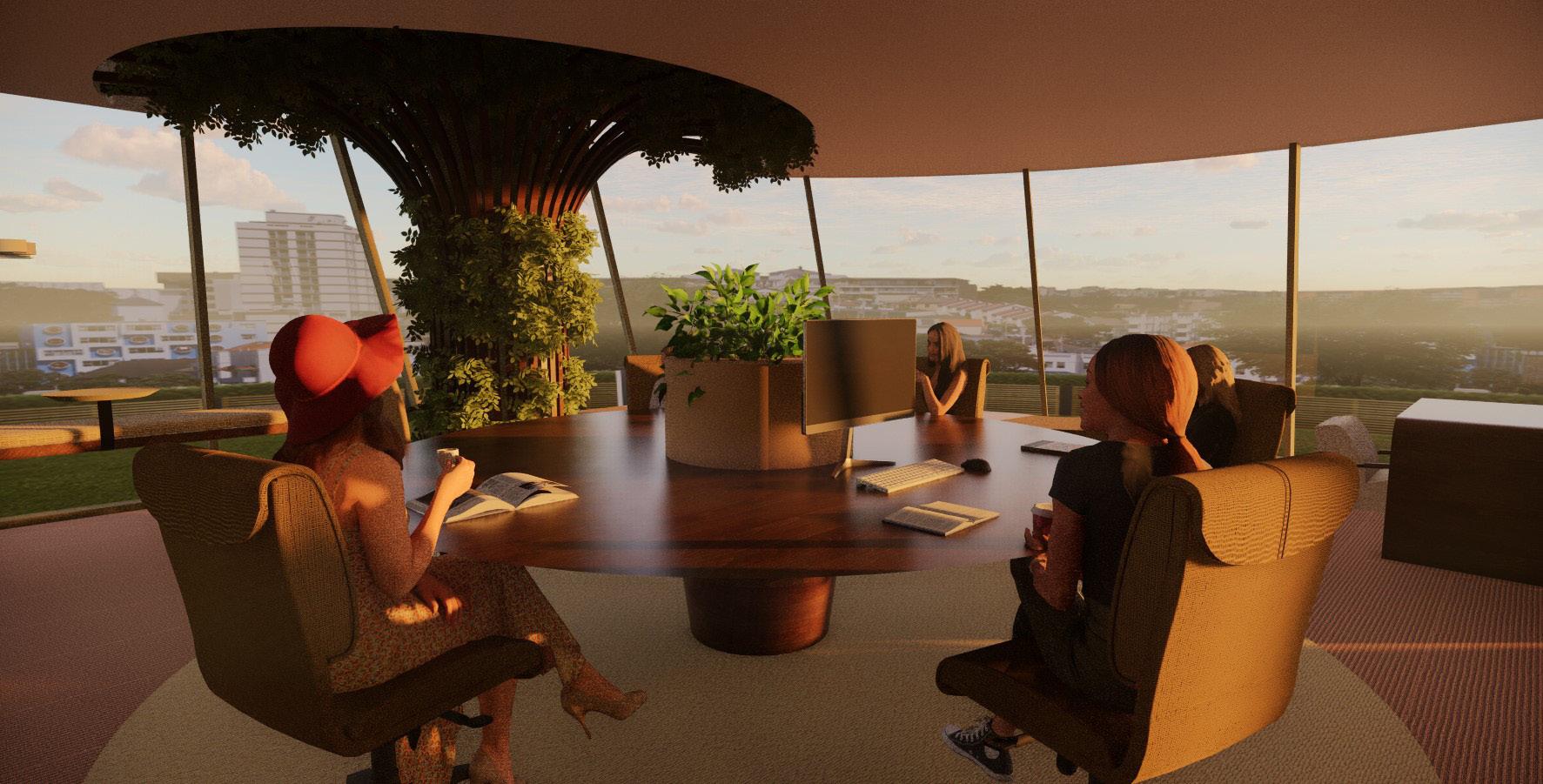
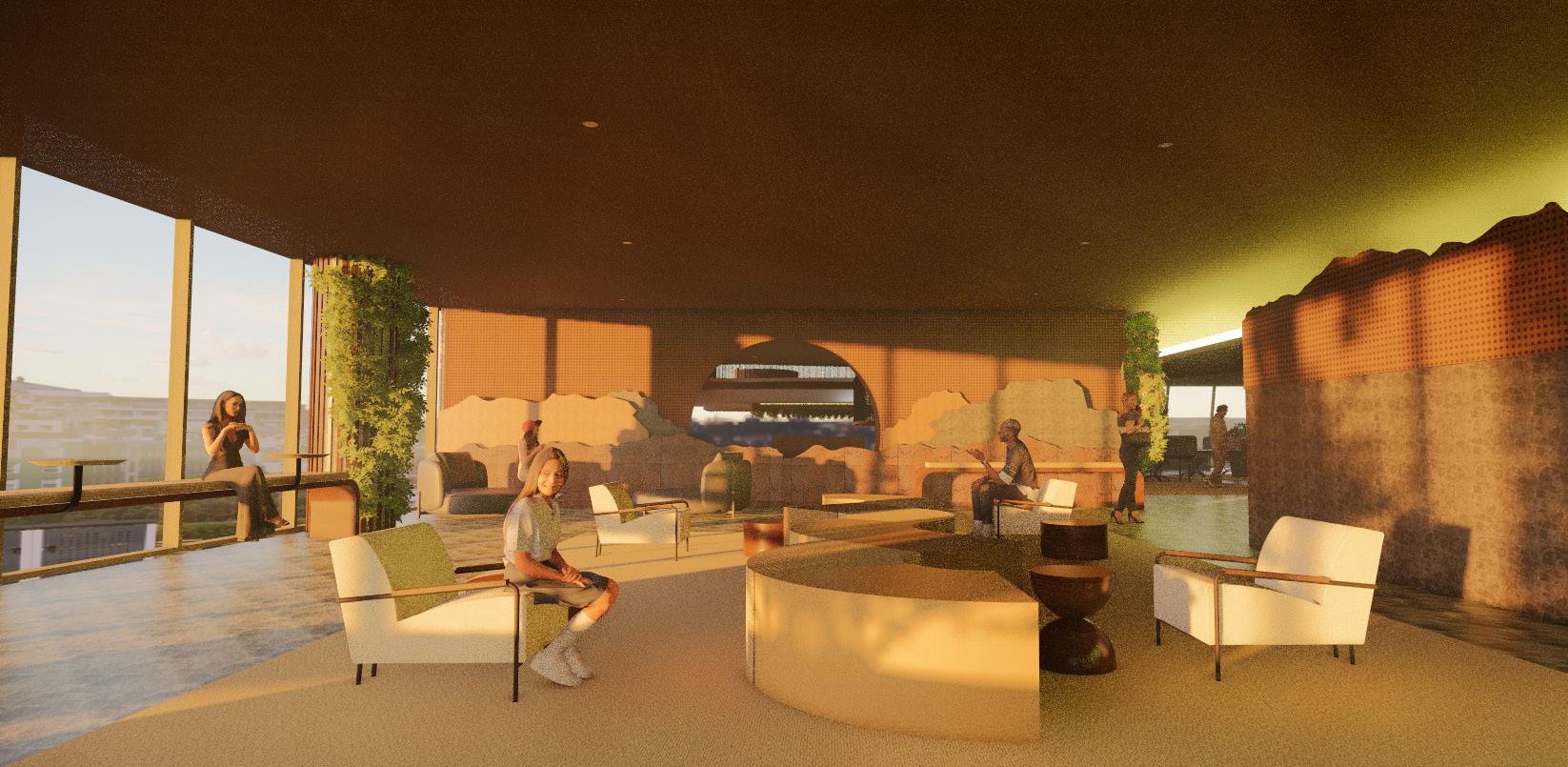
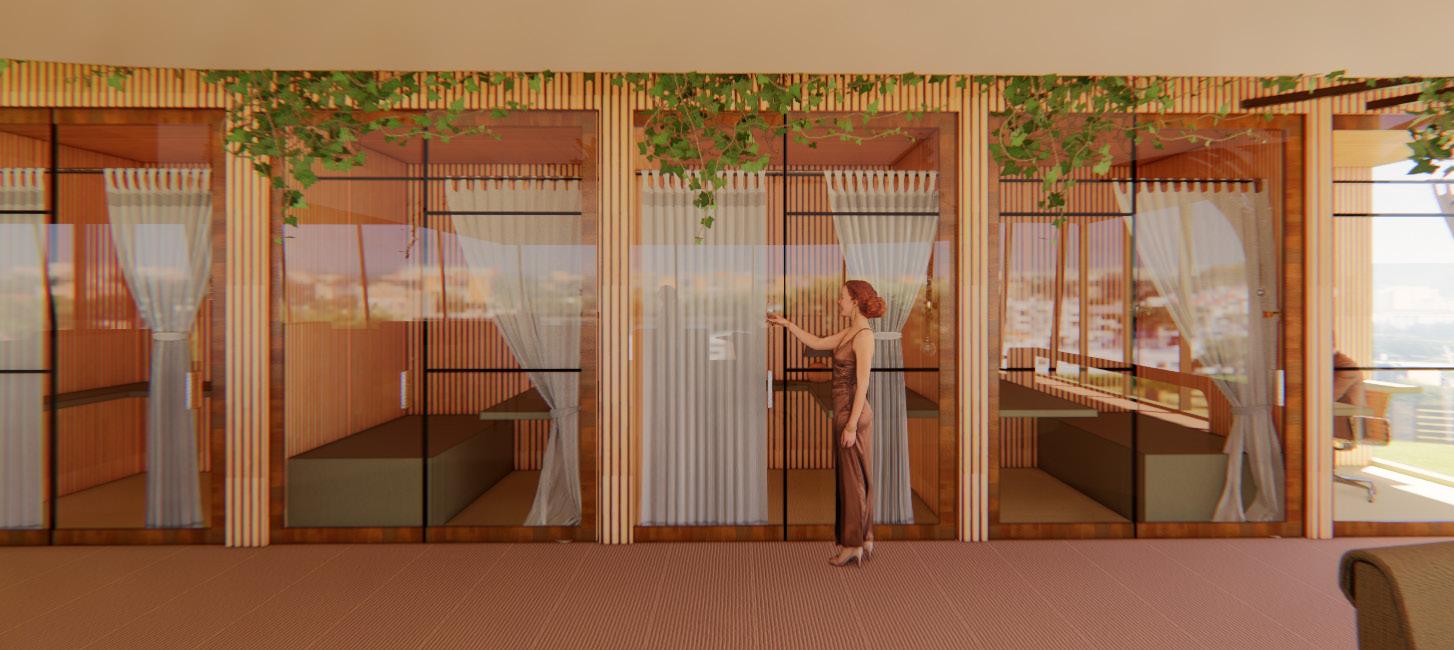
5. rug texture
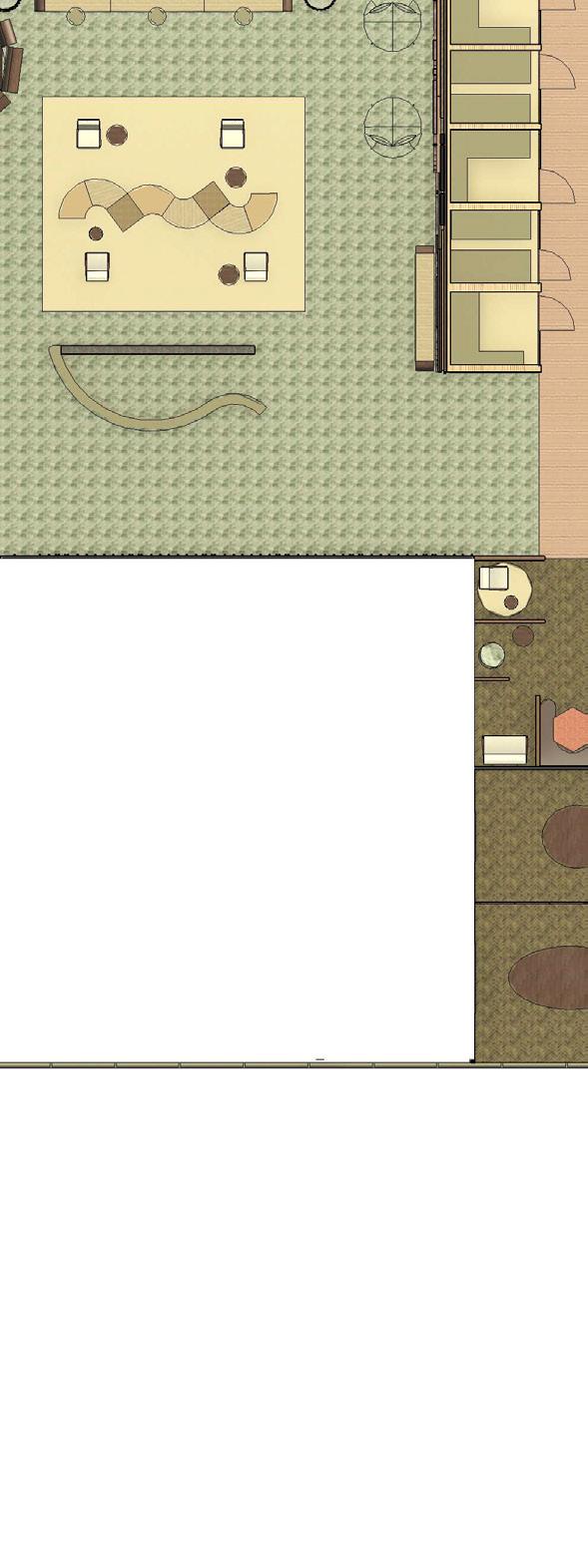
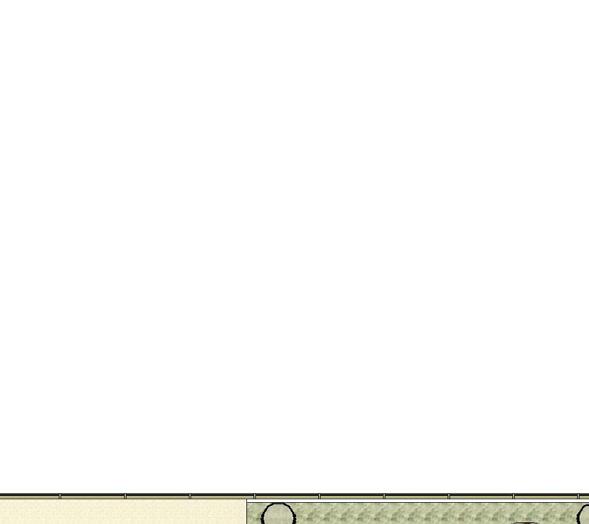

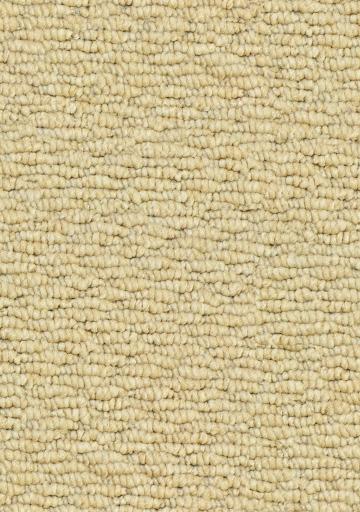
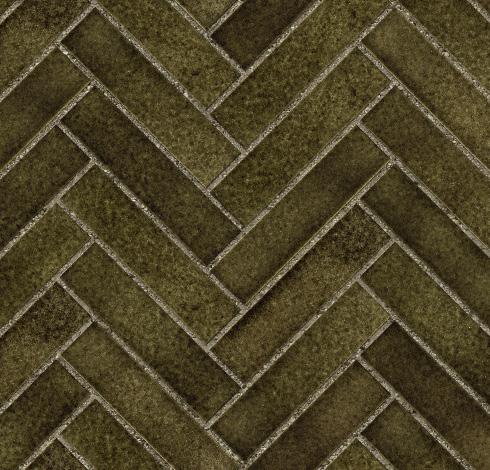
6. carpet
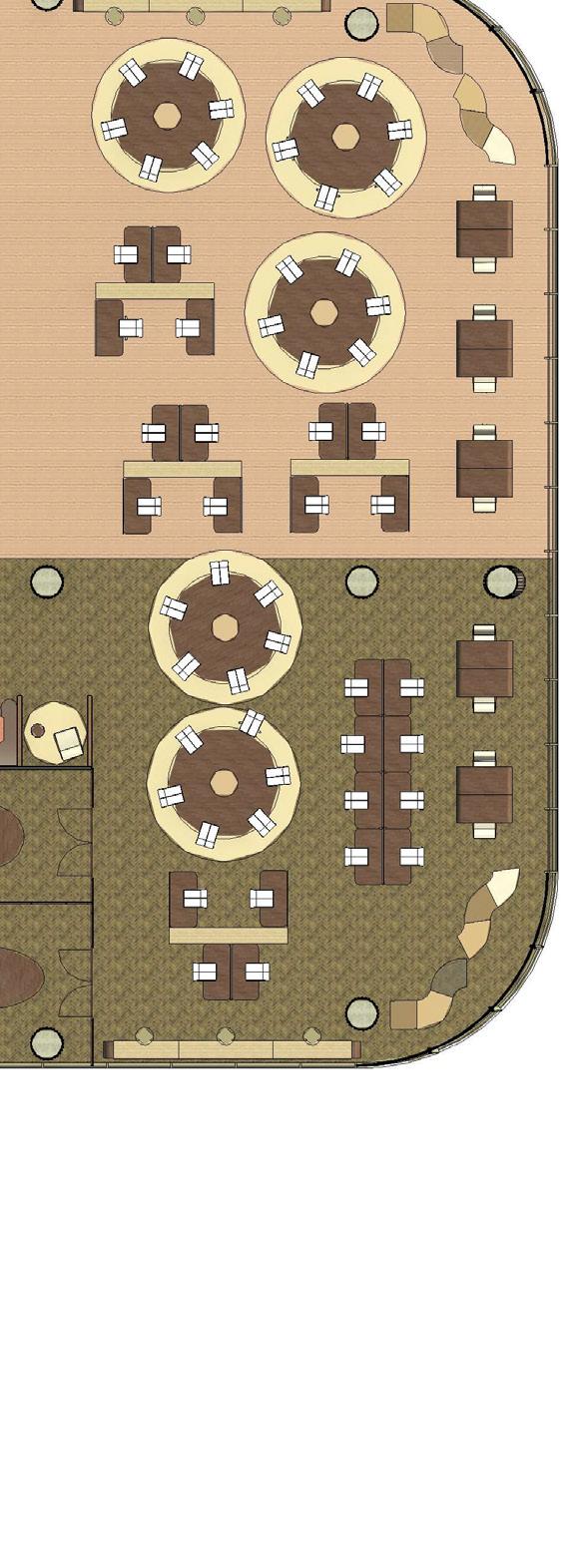
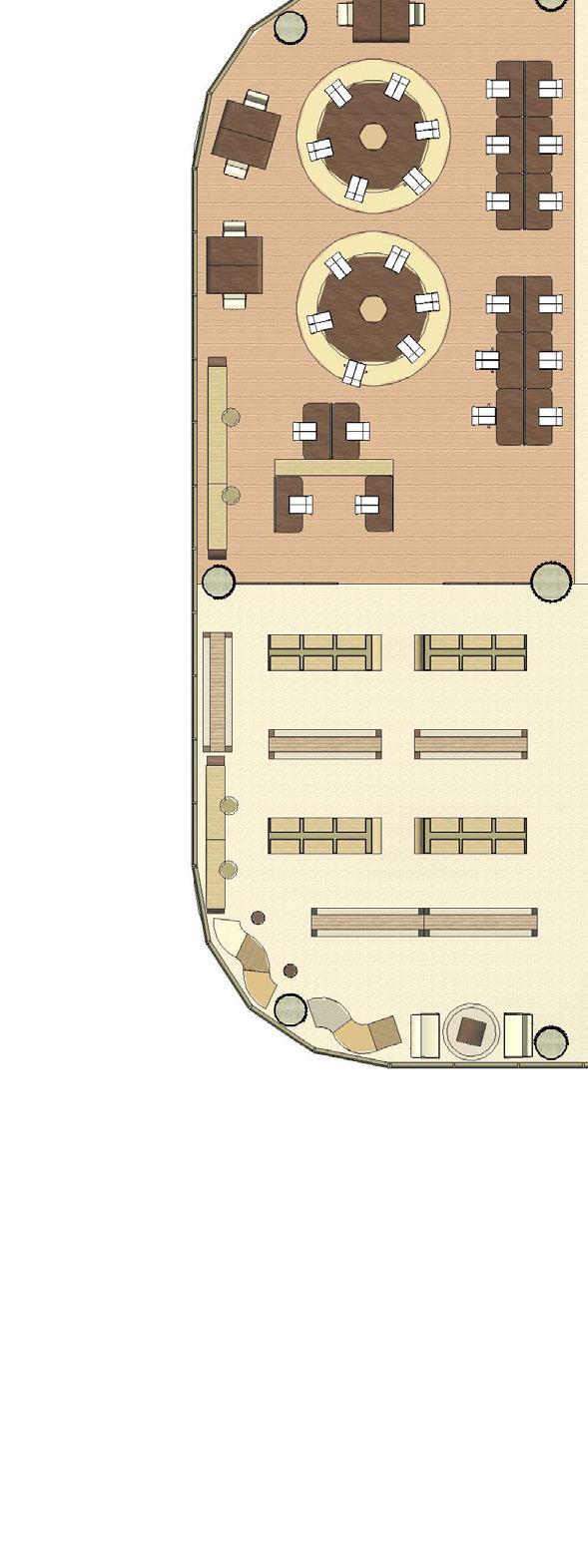
7. table top finish


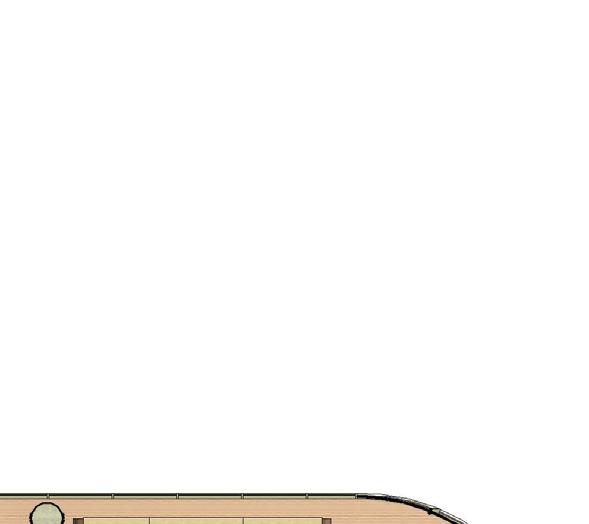
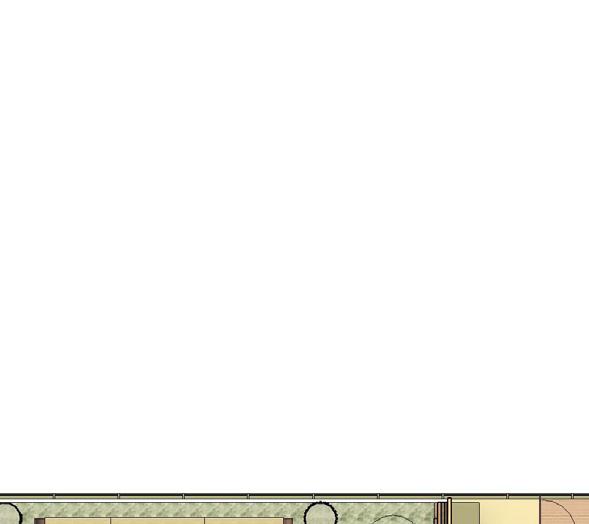
RCP PLAN - LEVEL 28
FURNITURE PLAN - LEVEL 29
FURNITURE PLAN - LEVEL 28


