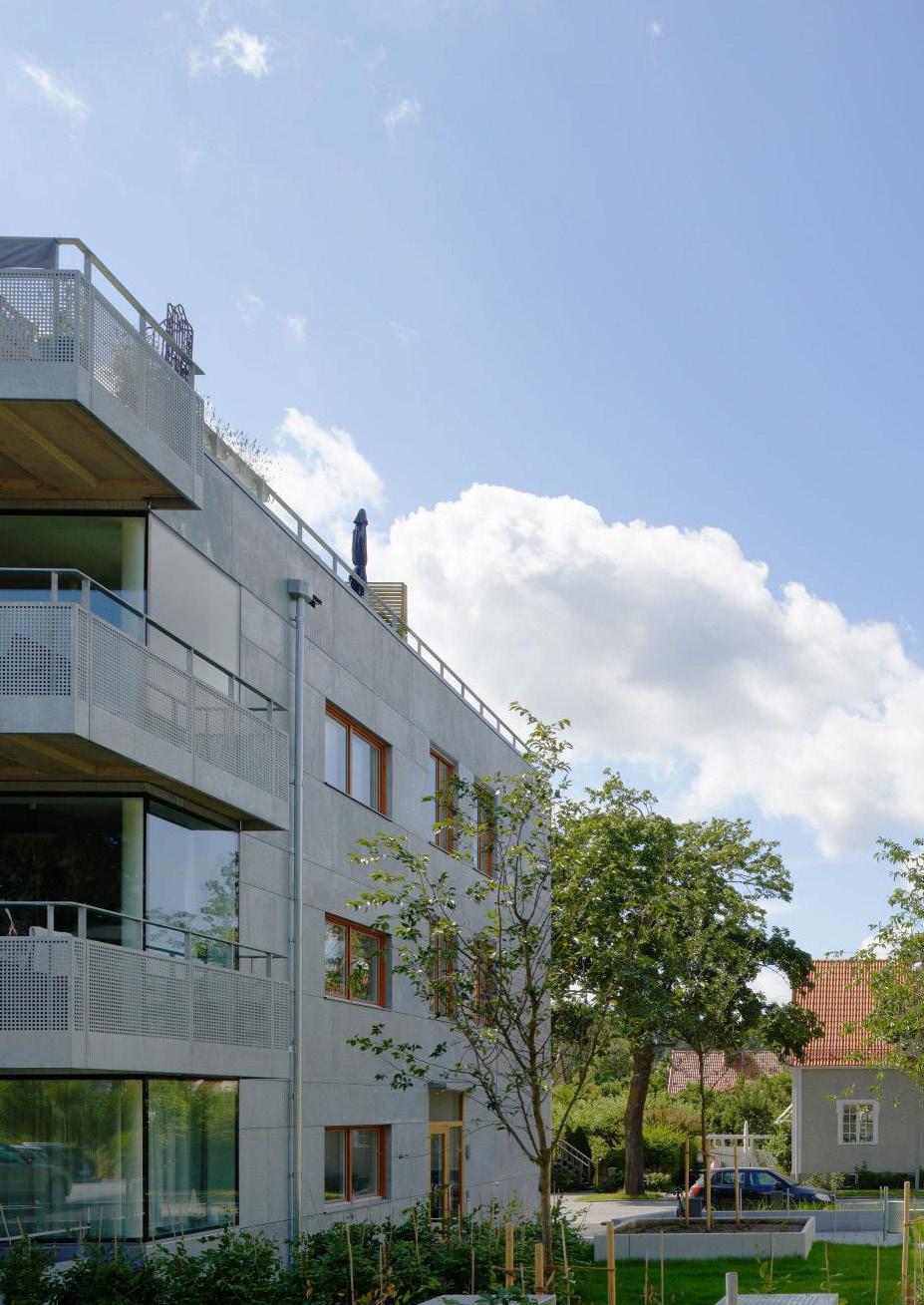
5 minute read
PIMP UP YOUR FACADE: CHOOSE GALVANISED STEEL INTERVIEW WITH PER JOHANSON
Zeker Zink in conversation with
Per Johanson of Joliark (Stockholm)
Advertisement
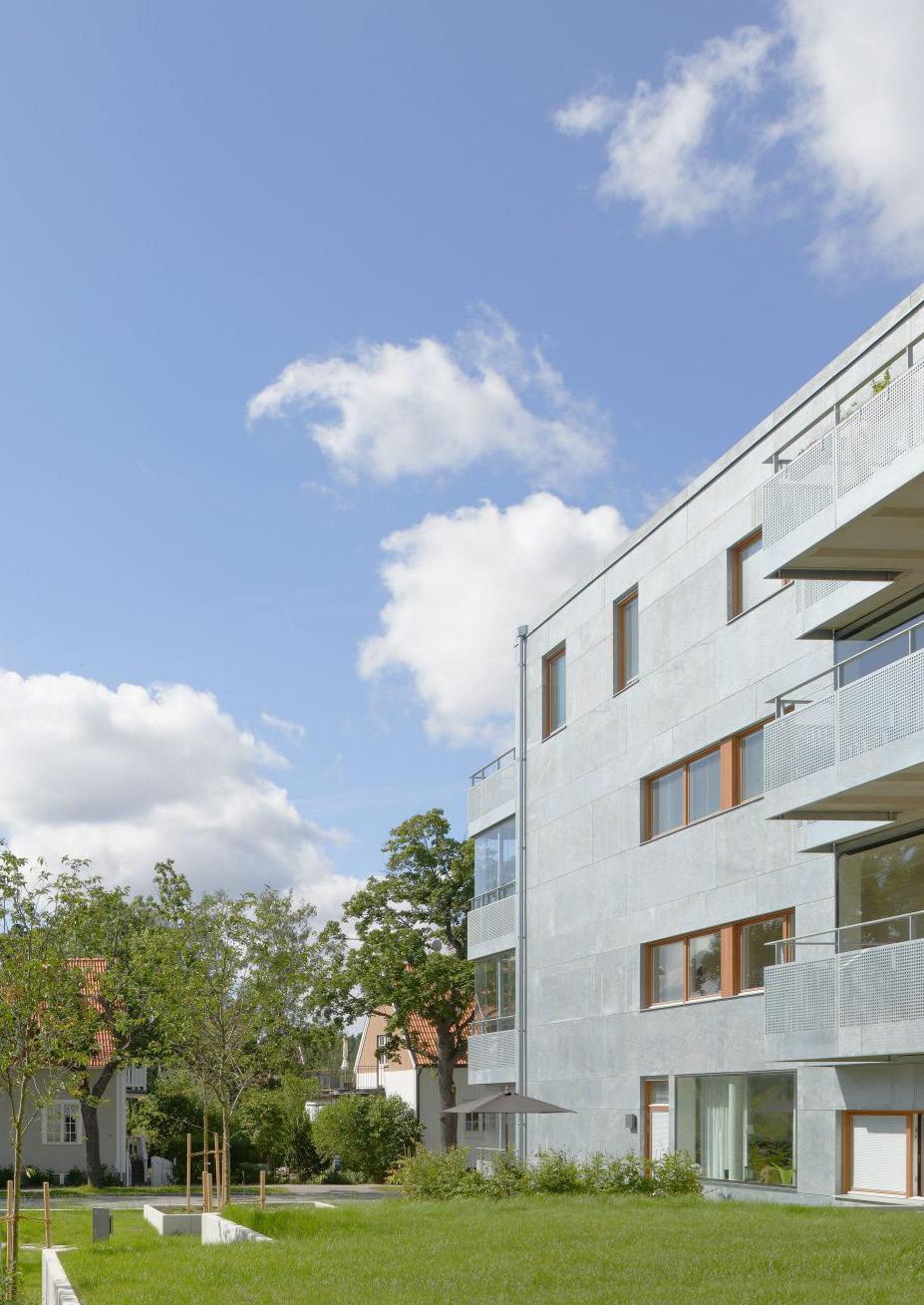
Project: Gamlas Vänner
© Joliark Studio
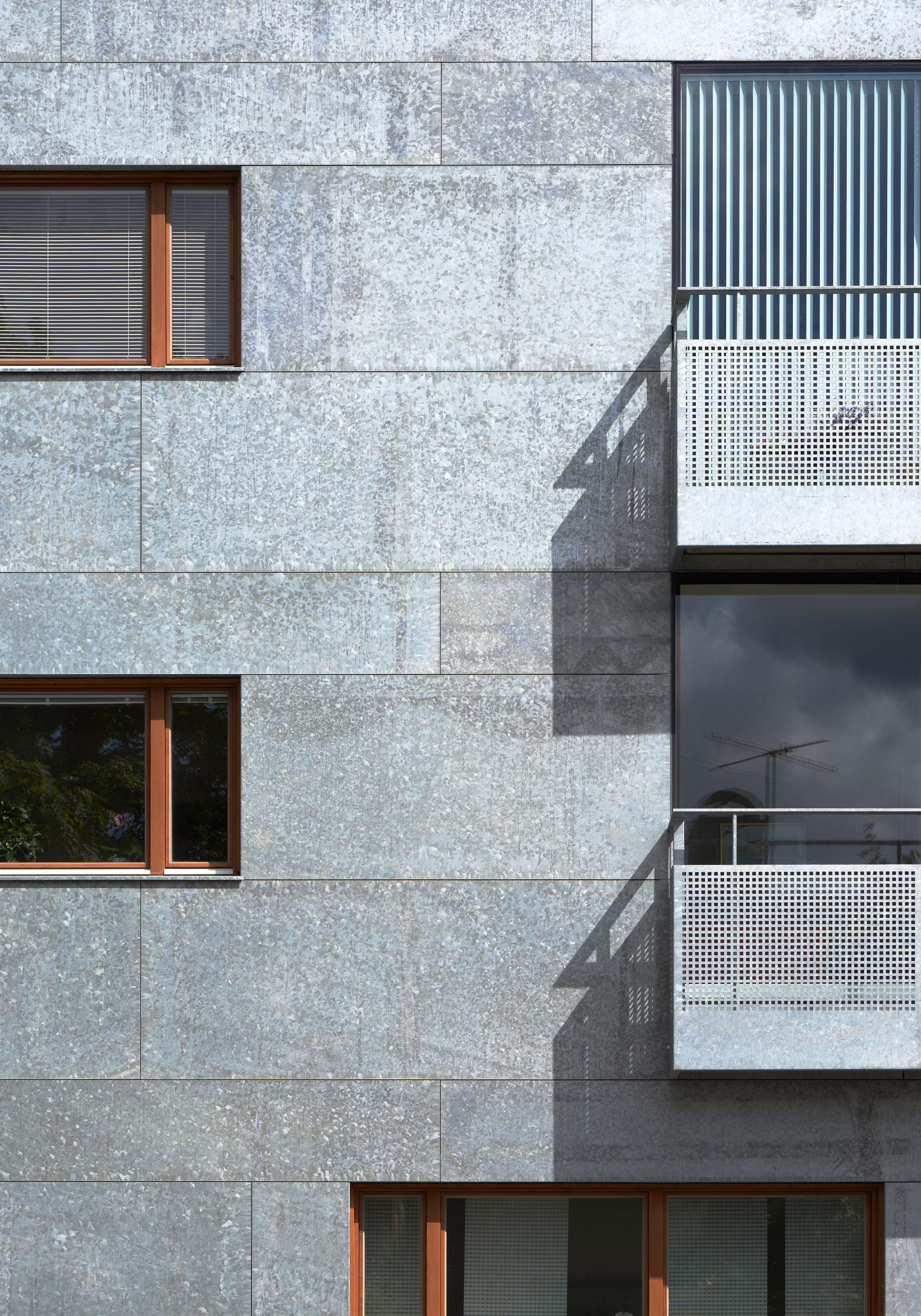
Project: Gamlas Vänner
© Joliark Studio
I started my studio, Joliark, a long time ago: in 1972. I was young and had just won an international urban design competition in Finland.
The name Joliark is based on the first two letters of my name and the first two letters of the name of my partner, who recently retired.
Eighteen people work in our studio, fifteen architects and three structural engineers. That is an excellent size for an architectural practice. I don’t want to expand, as I’m afraid it would reduce the quality of our architecture. We’re still one closely knit group – we know each other very well.
Most of our projects are for facade cladding, office buildings and industrial buildings. An additional speciality of ours is designing laboratories for the healthcare industry.
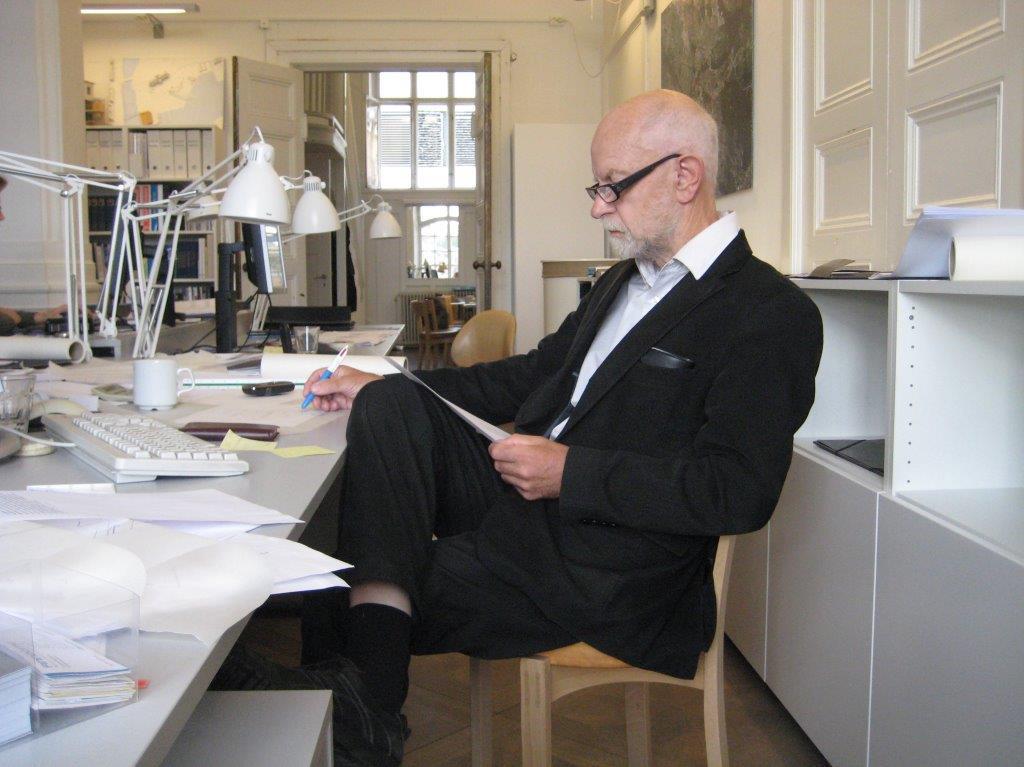
© Ake Eriksson Lindman
That is a very important question. It is crucial, as the facade needs to enclose the building for years to come, like the skin of an organism. The skin tells us a great deal about what is inside. And it also carries on a conversation with its surroundings. So it’s really important.
We discuss the materials and constructions from the very beginning of a project, but take all of the definitive decisions later. The motives for choosing a material are quite diverse.
One reason is that – if we’re talking about galvanised steel – it’s a material with a an extremely attractive surface, in my opinion. Another reason is that a very nice pattern can be created on the facades by combining facades with varying panel dimensions and employing extremely thin, narrow joints between the panels. And it is a material that requires very little maintenance: that in itself is a good reason. The result is a very thin facade cladding, which is important if the land is costly. The choice also depends on the surroundings and the character you want.
The Gamlas Vänner, the first structures for which we used galvanised steel, are located beside a small group of apartments with gable roofs. They’re in a lovely old village where all of the facades are made of timber. The constant question in such a situation is whether or not to have the facade material conform to that of the surrounding existing buildings. In this case, I believe that it would have been wrong, or even somewhat pathetic, to use timber.
It’s more honest to draw a clear distinction between old and new. In terms of scale and design, I think that galvanised steel was the right choice.
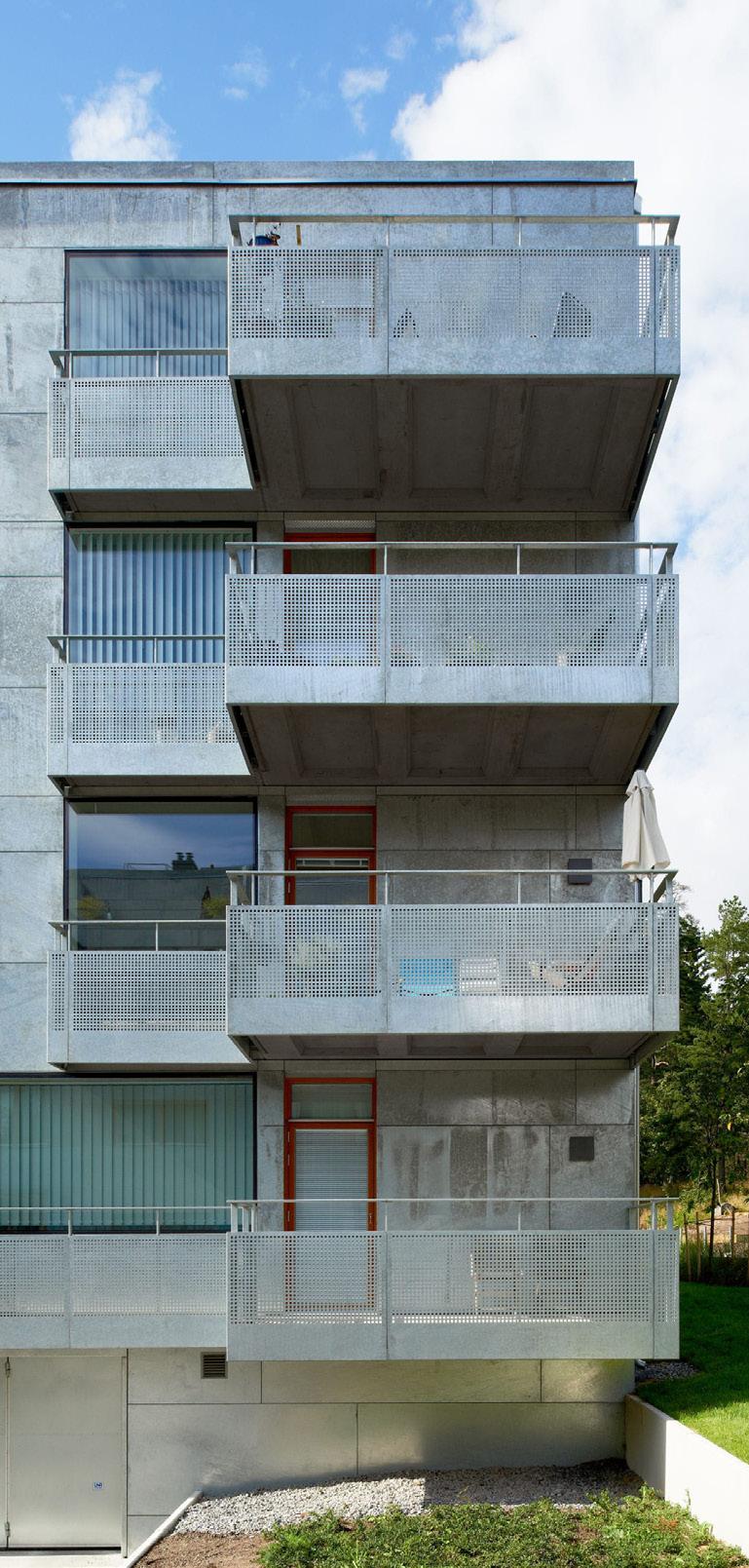
Project: Gamlas Vänner
© Joliark Studio
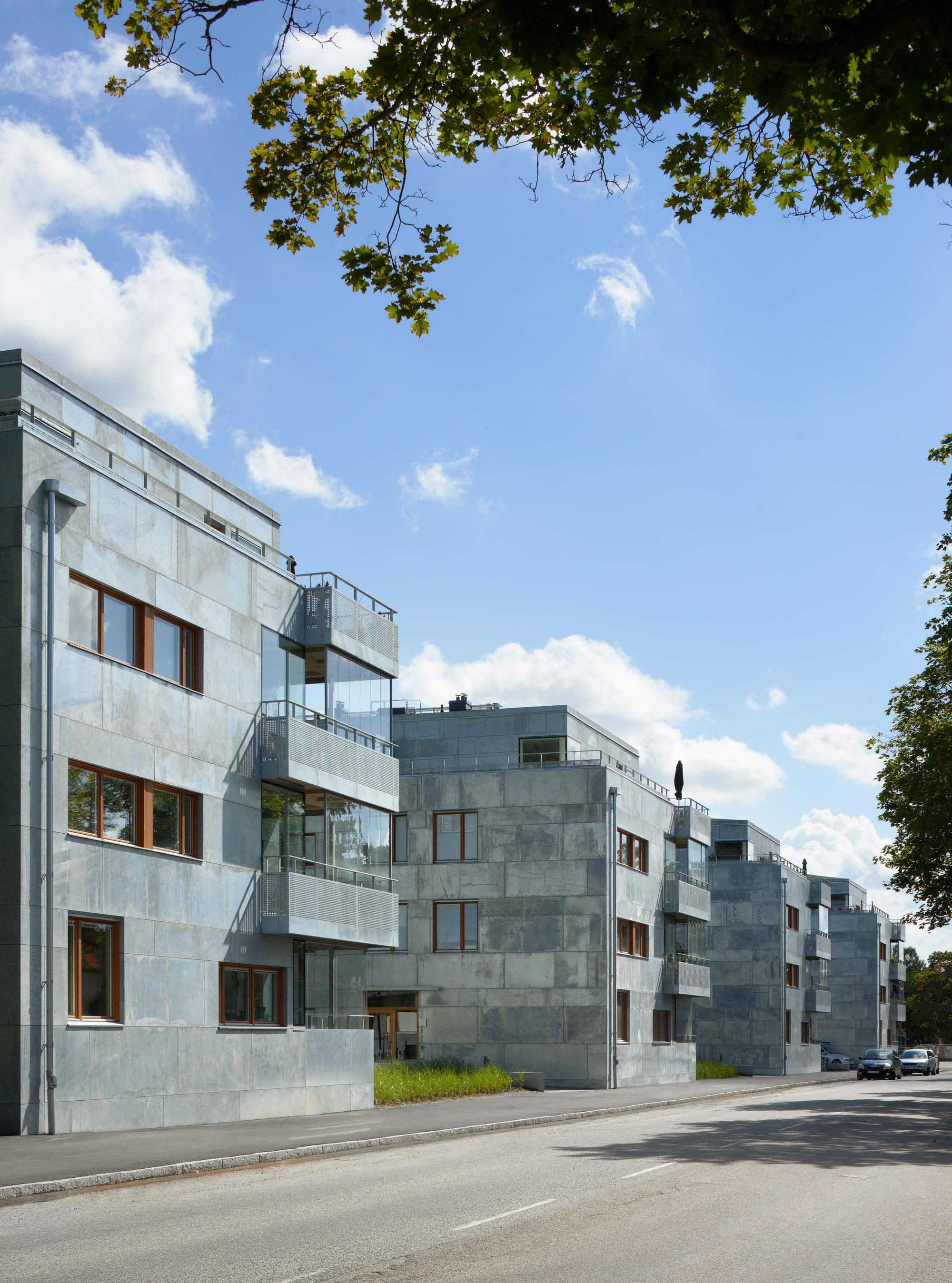
Project: Gamlas Vänner
© Joliark Studio
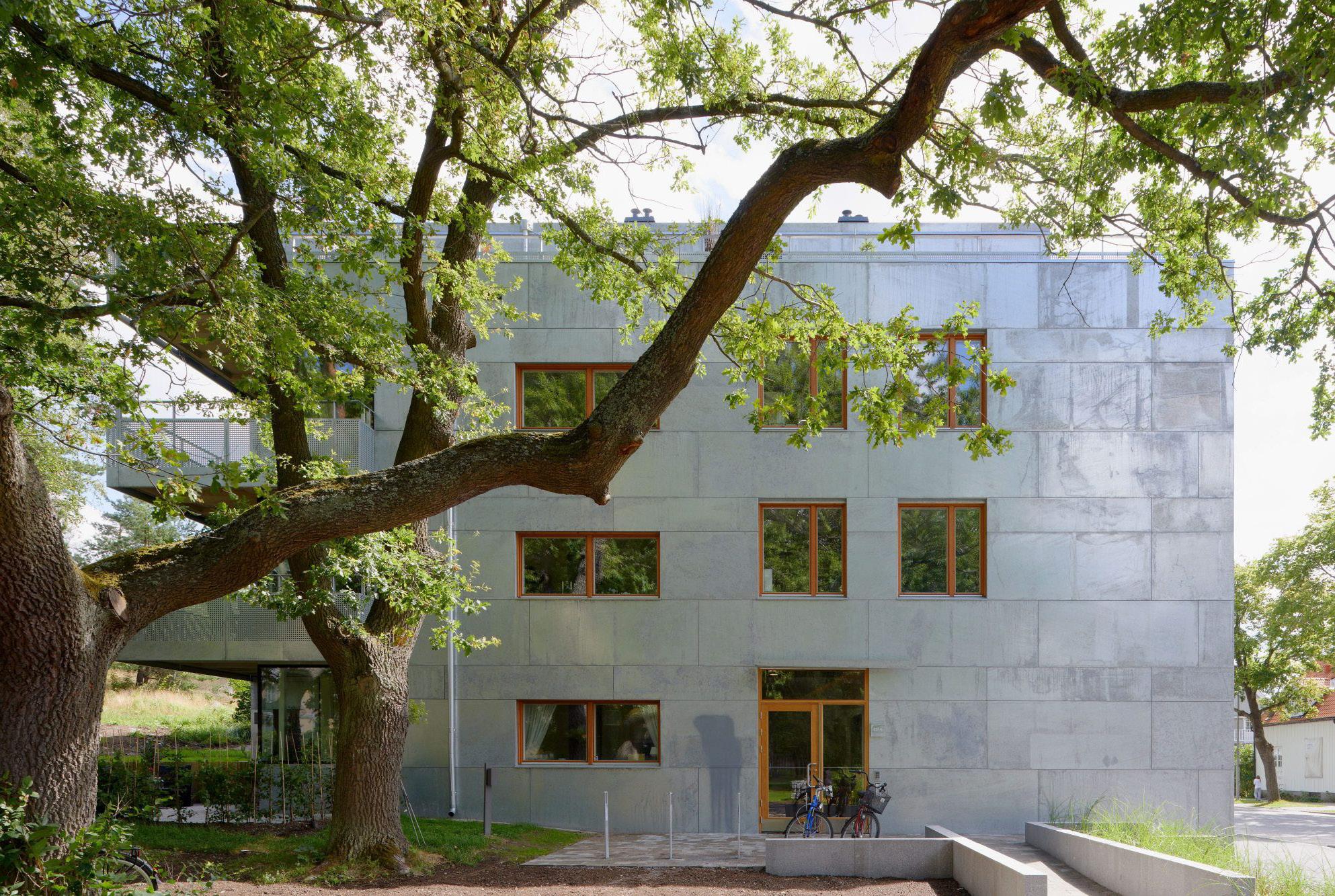
Project: Gamlas Vänner
© Joliark Studio
With the first project, we had a great deal of contact with the facade constructor, Three L Technologies, from Lithuania.
They developed a.o. ECO CERTUS, a modular ventilated facade system we applied in our projects. Check their website if you want to know more.
We learned a lot from them, but the facade was, in itself, not the biggest challenge. The problem is not the galvanised steel – it’s a good, fine and precise material. But the problems come if the finishing of the wall or construction behind is done sloppily so that it does not conform to the precision of the galvanised steel.
Working with concrete or timber is not the same as working with galvanised steel. That’s where the problem lies. You need skilled personnel and attention to detail.
The building contractor has to make sure that the construction personnel working on the underlying wall are trained better, as great precision is needed if the craftsmanship is to be commensurate with the qualities of the galvanised steel.

Project: Gamlas Vänner
© Joliark Studio
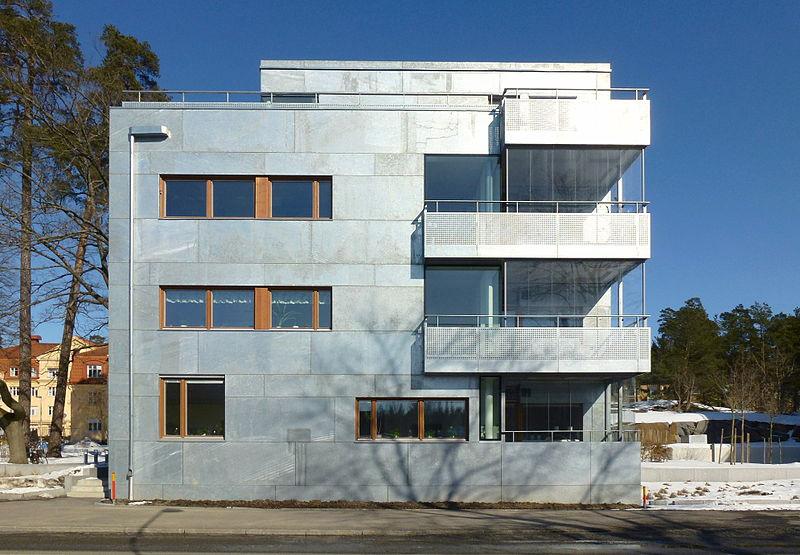
Project: Gamlas Vänner
© Joliark Studio
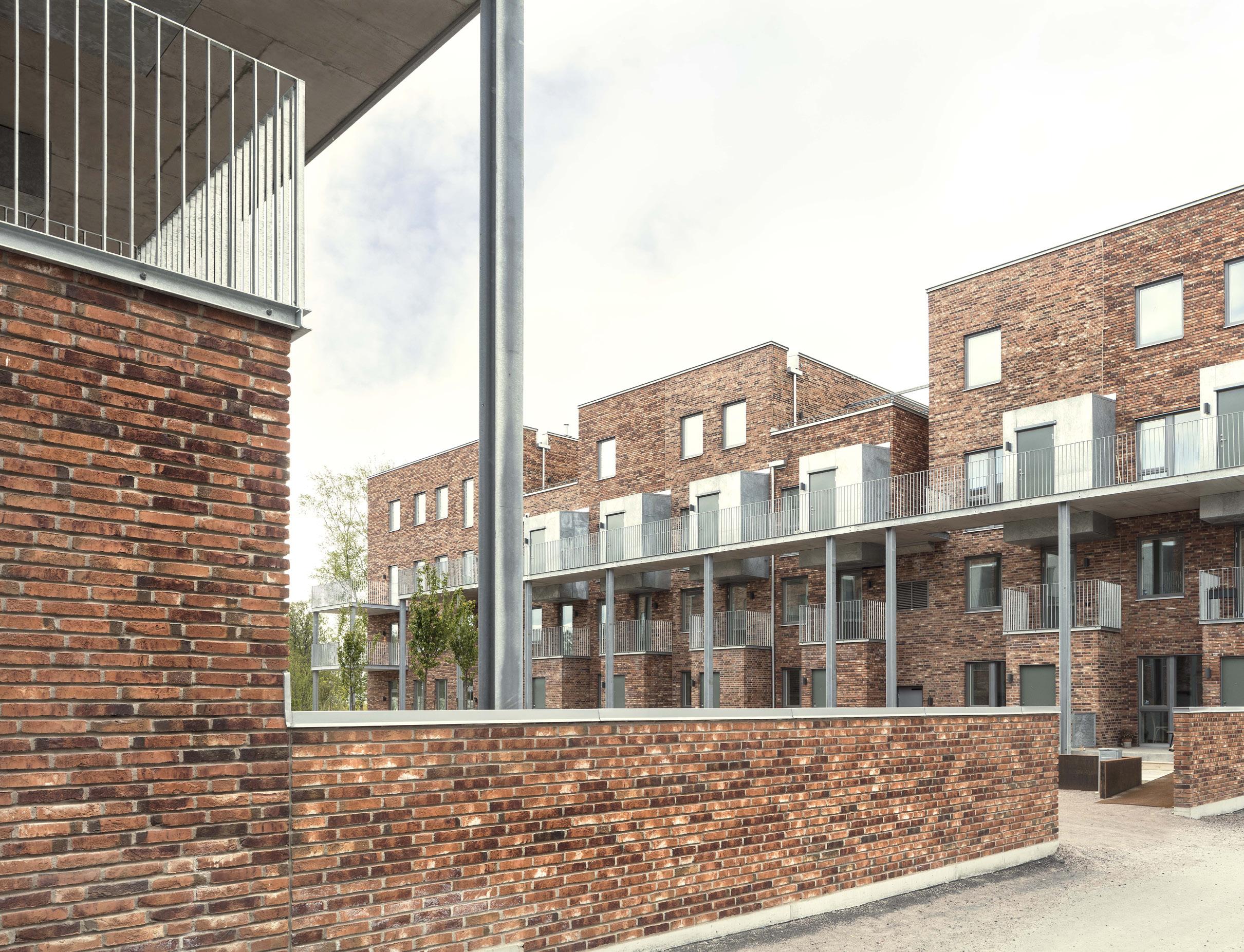
Project: Notskriften
© Joliark Studio
I think they had the right details from the start, but we nevertheless had to train the personnel who were constructing the underlying wall.
With this kind of material, it’s crucial to determine the ‘right connection’ between the galvanised steel facade cladding and the material behind it… And that is sometimes where the shoe pinches.
Notskriften, another project located on a former industrial site, features several existing industrial structures in brick. It was clear to us that we would also utilise brick for the residential units we were putting up. It’s a fantastic material, albeit with certain limitations.
In Notskriften, access to the different apartments is via access bridges. Naturally, these couldn’t be built in brick. Galvanised steel was the perfect alternative.
The facades of the houses were realised in brick, but the access bridges, columns, rails and connecting spaces between the bridges are made of galvanised steel.
The cooler, industrial look of the steel provides a perfect contrast to the warmth of the more regular brick.
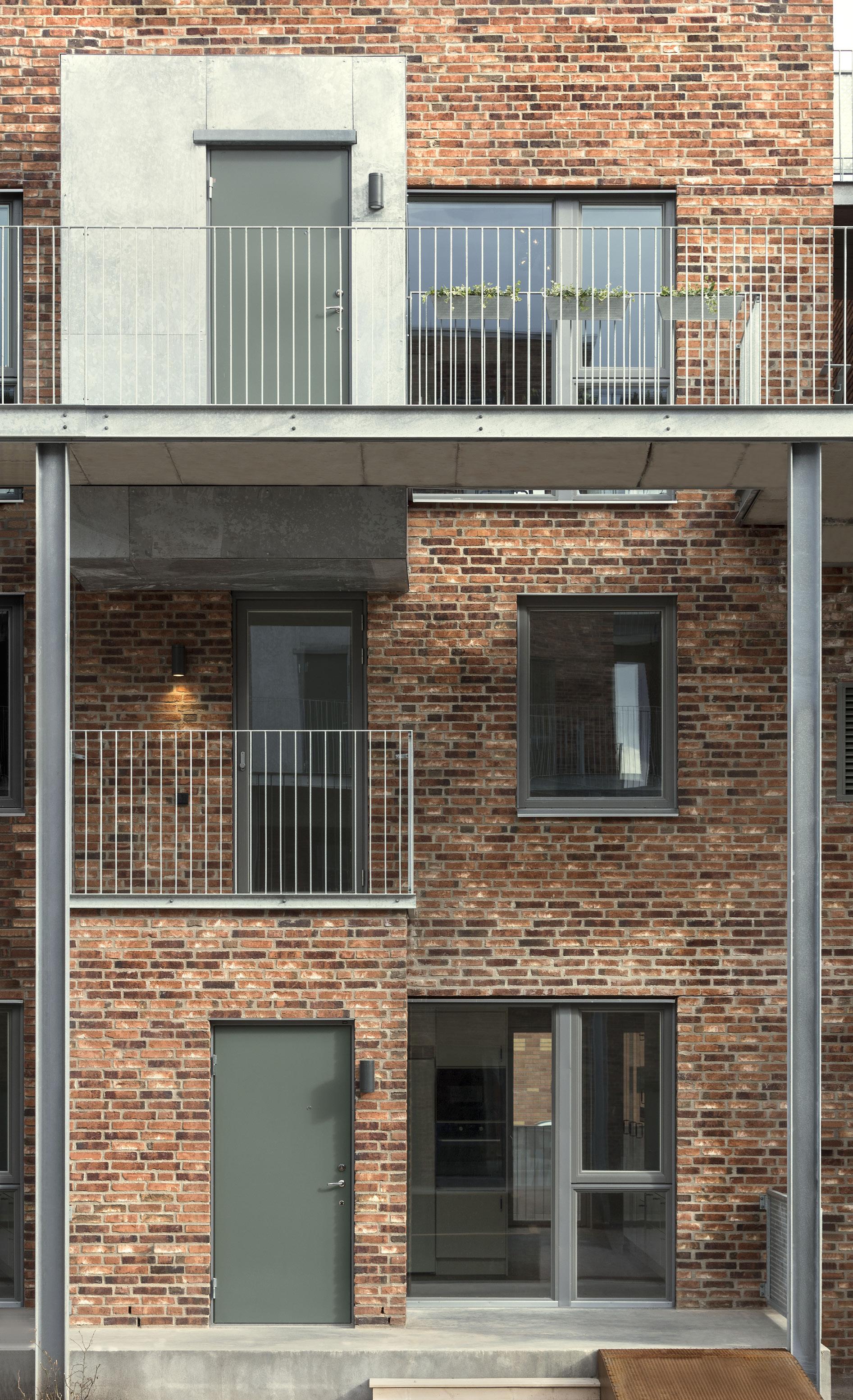
Project: Notskriften
© Joliark Studio
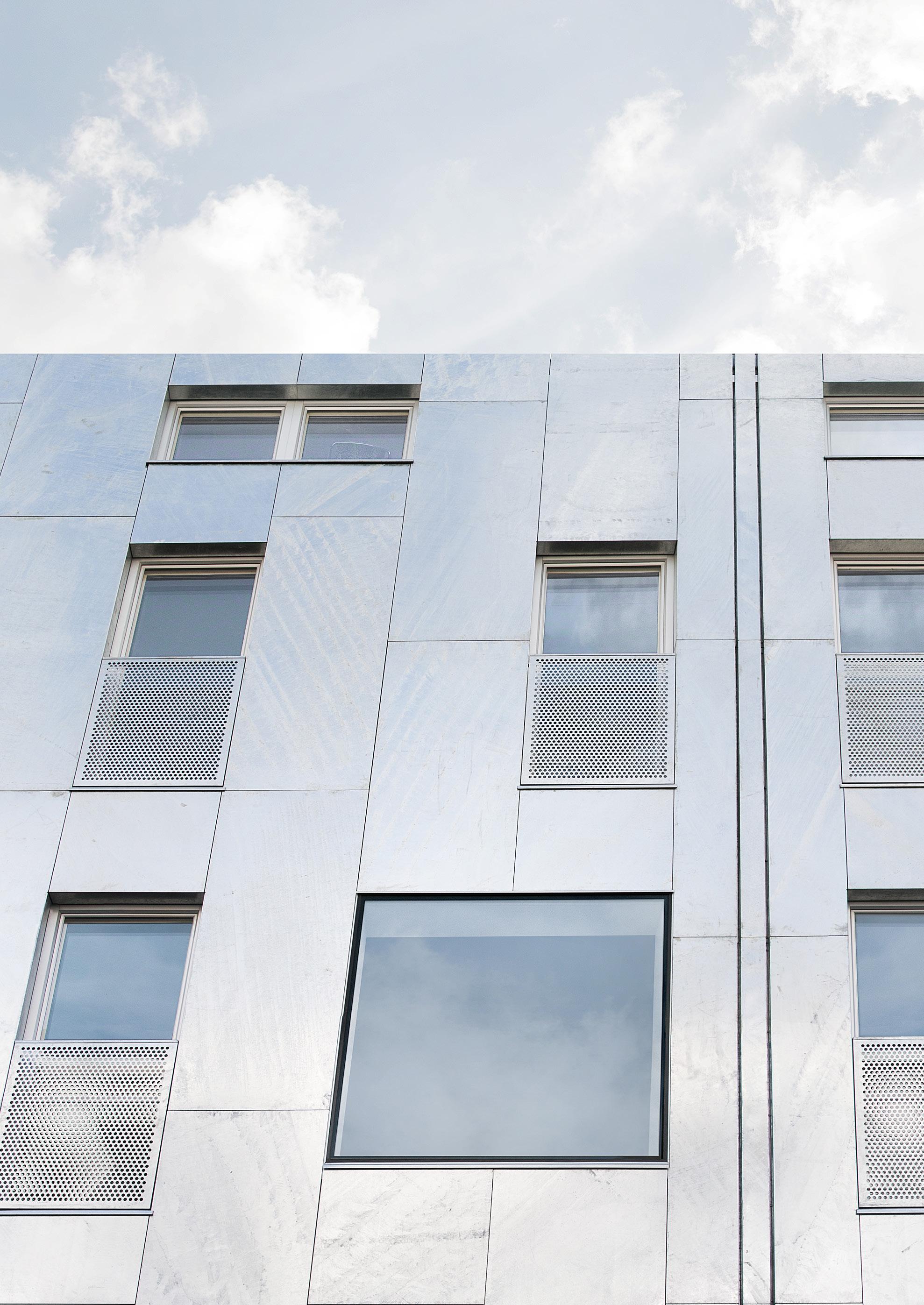
Project: Tappen
© Joliark Studio
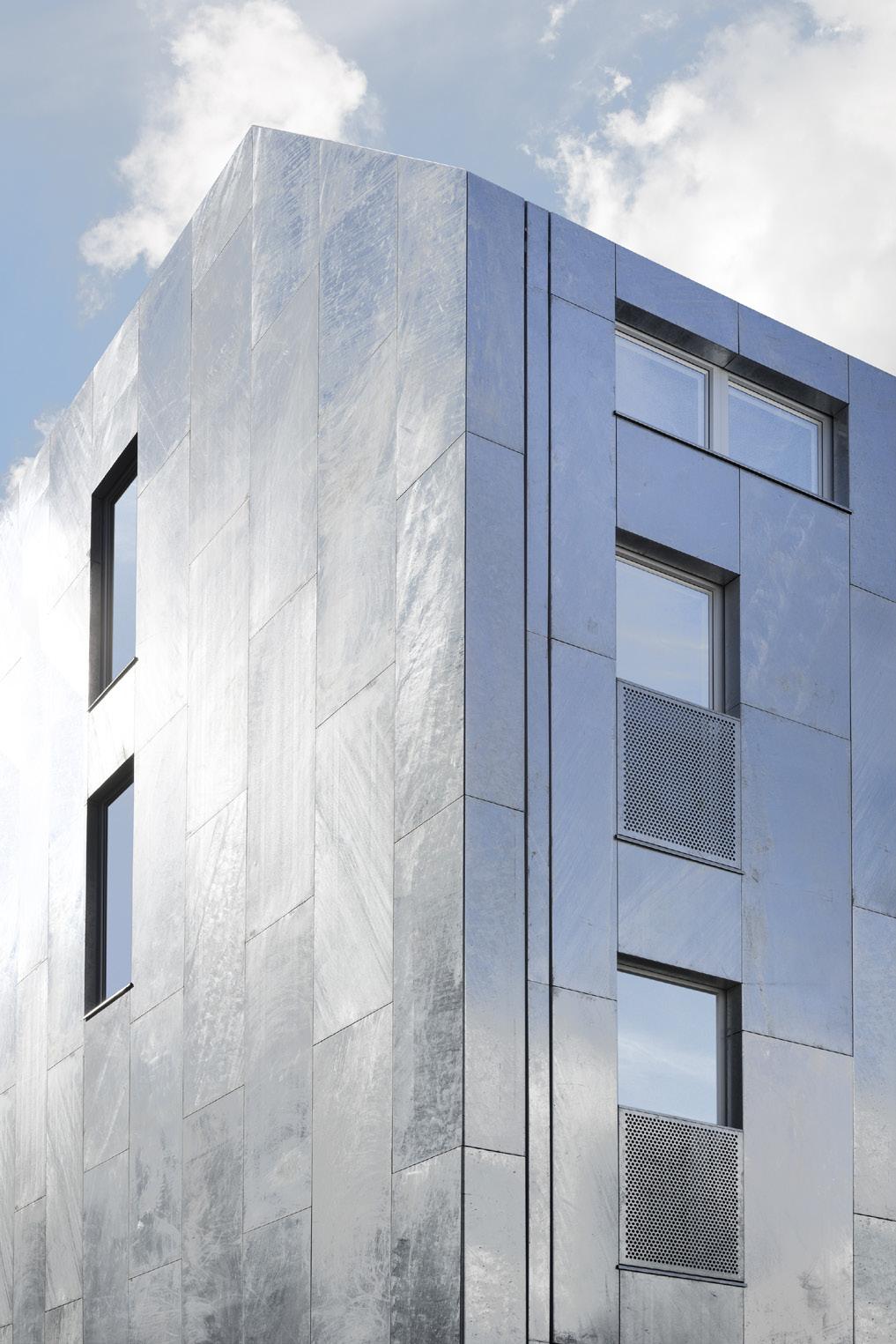
Project: Tappen
© Joliark Studio
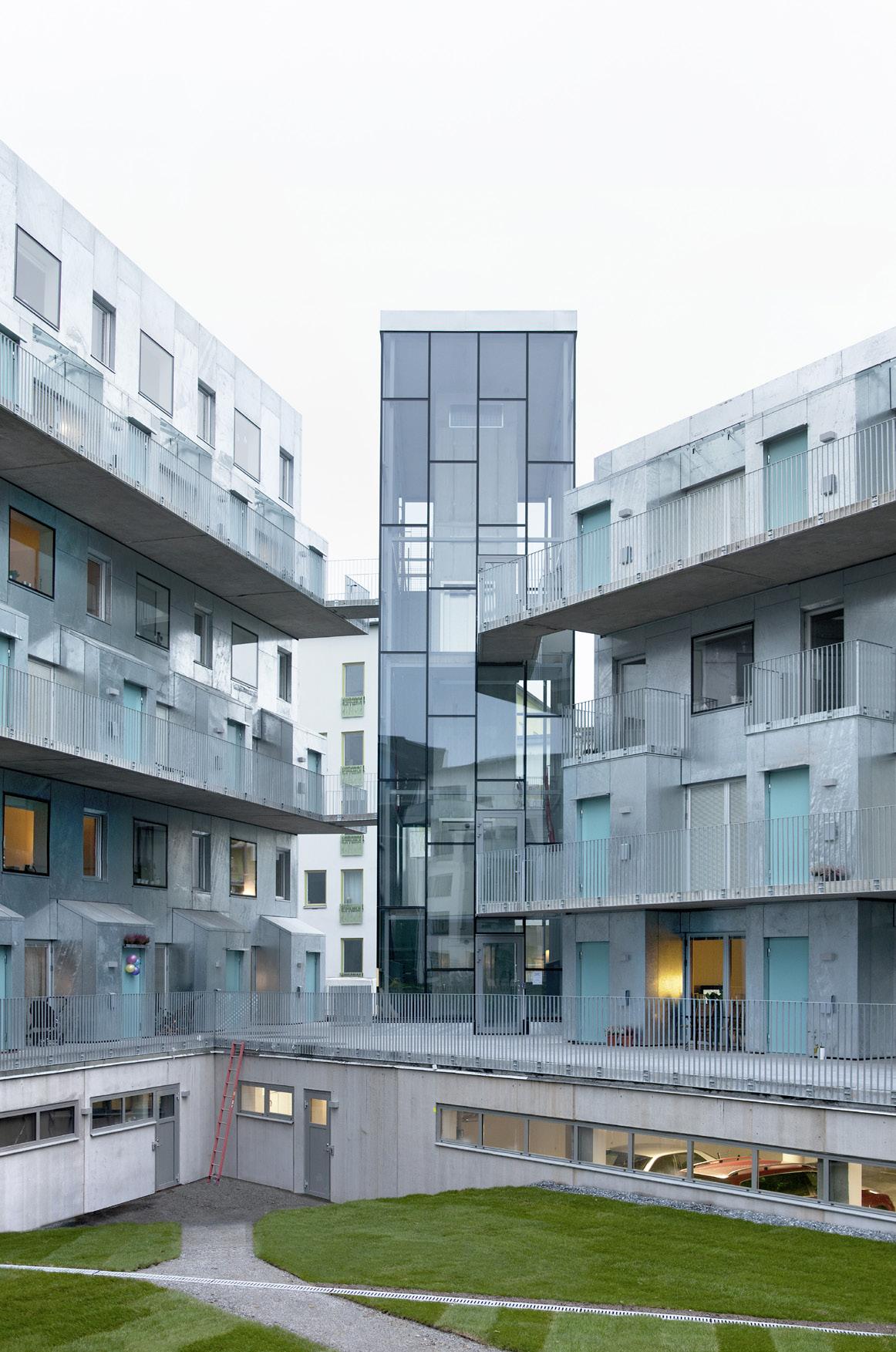
Project: Tappen
© Joliark Studio
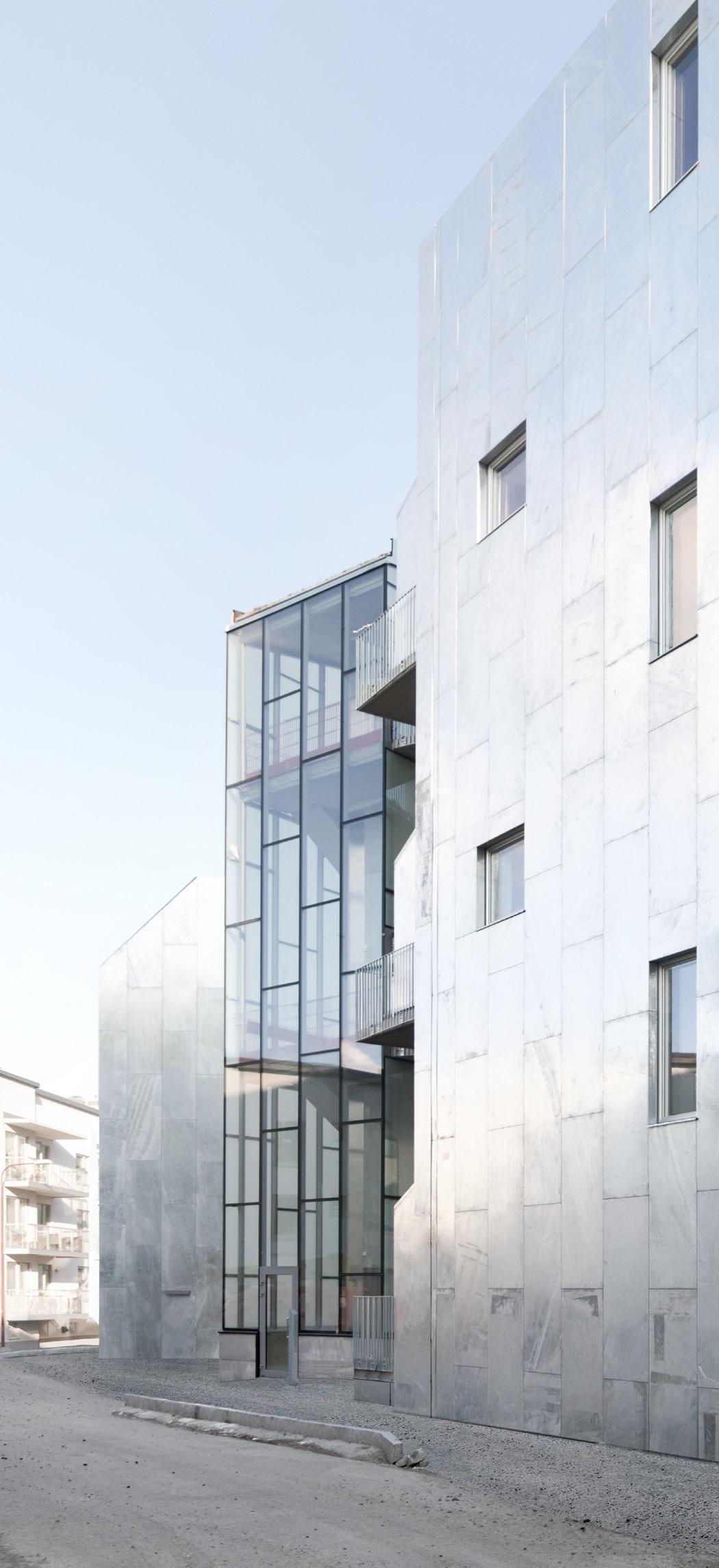
Project: Tappen
© Joliark Studio
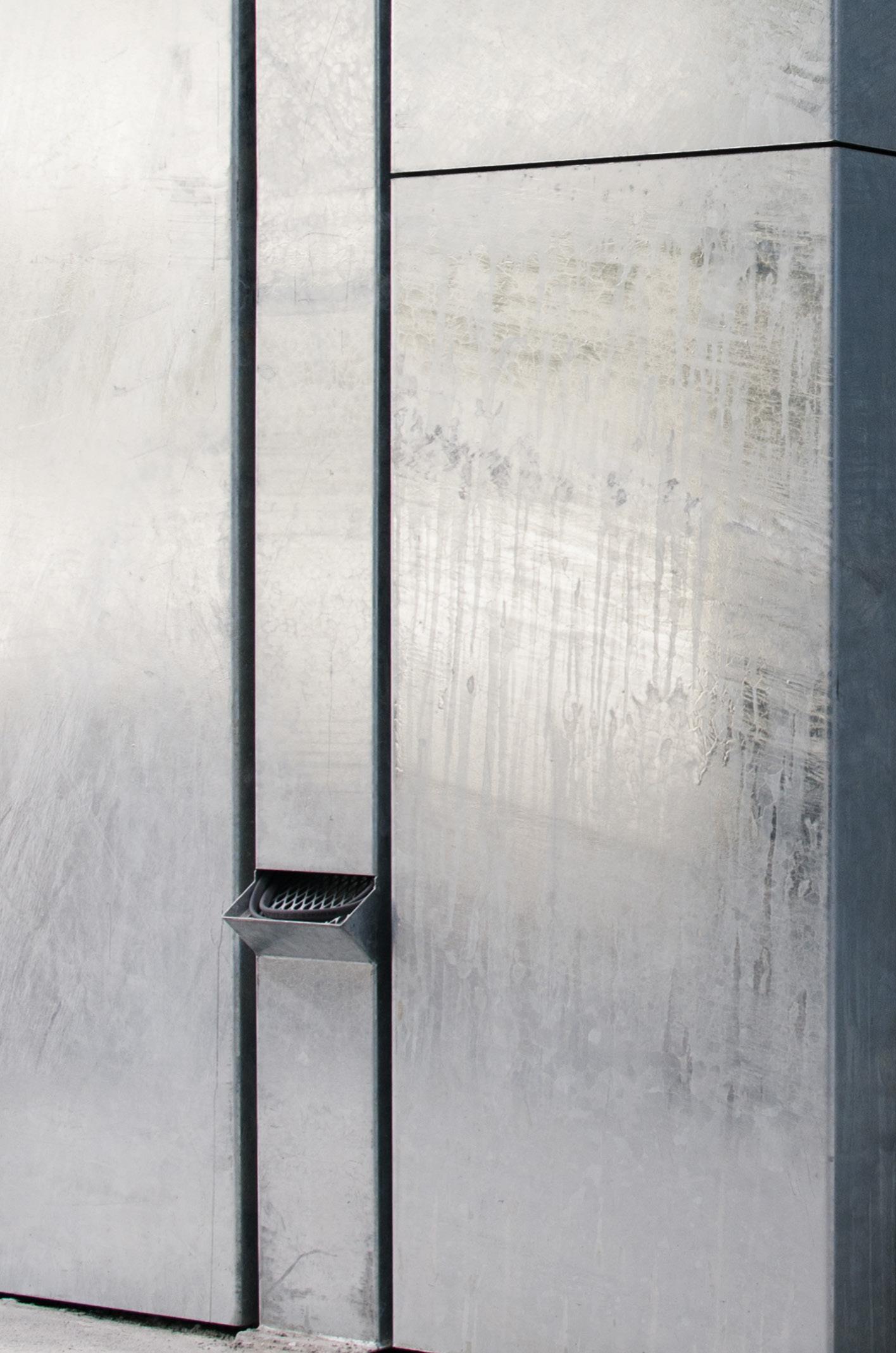
Project: Tappen
© Joliark Studio
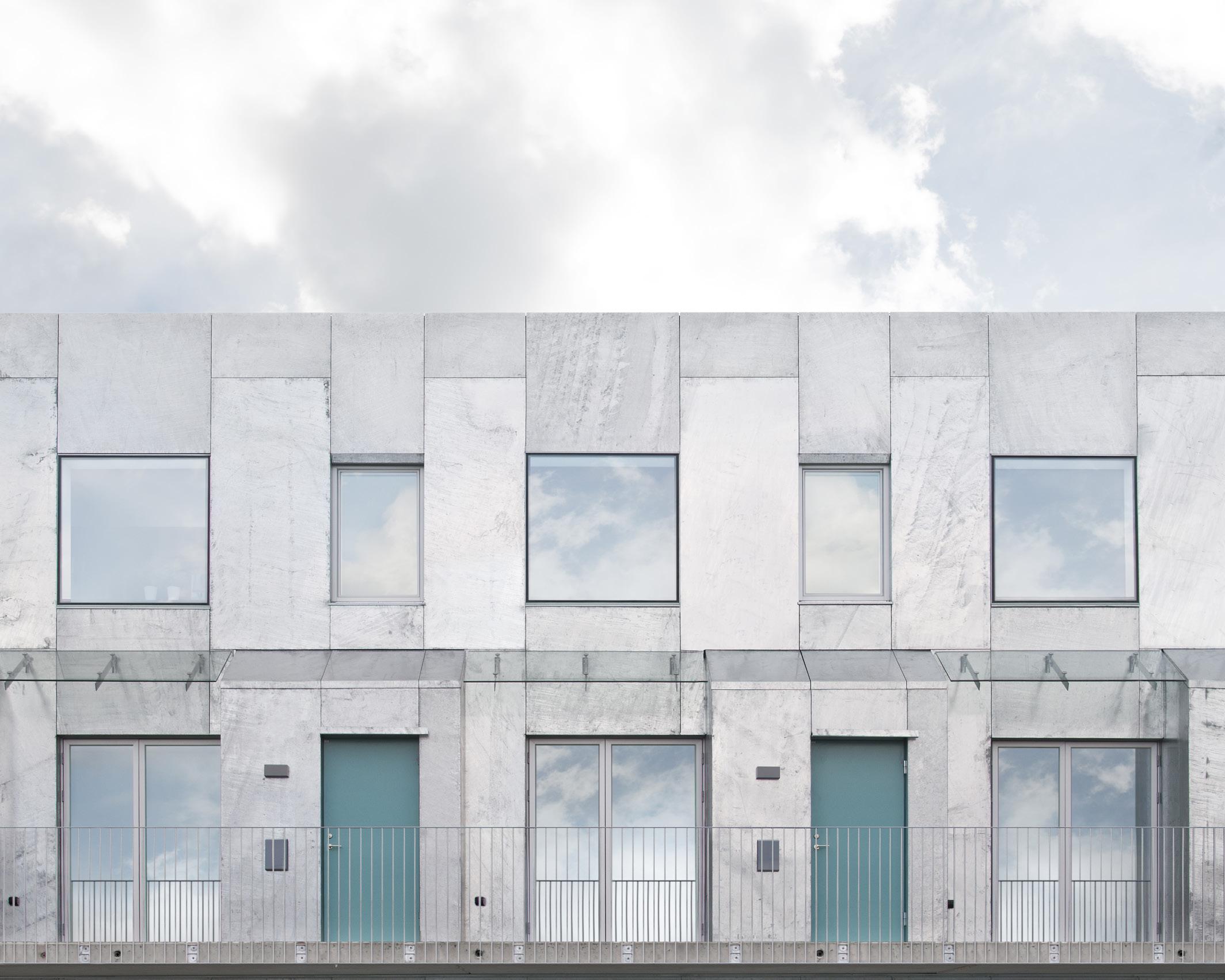
Project: Tappen
© Joliark Studio



