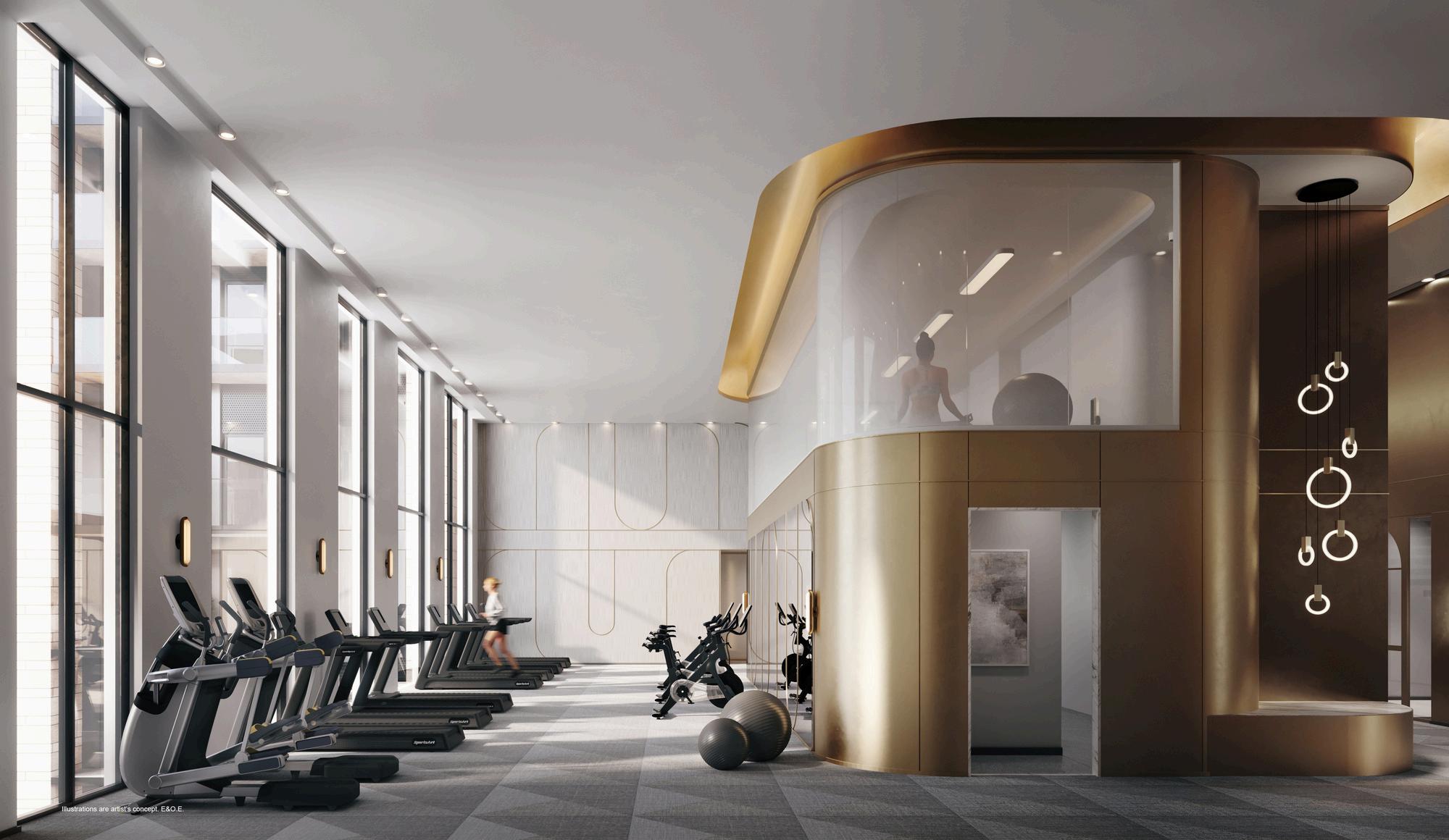






Every condo development stands apart, each providing buyers a chance to step into a tailored lifestyle.
Your home is your biggest investment—don’t you deserve to know exactly what you’re getting?





BLDG Q
11 Stories 210 Suites
MATTAMY HOMES
TACT Architects mason studio.




15 Stories 246 Suites
*Award-Winning Designer
3 Buildings
Iris,
Forêt CANDEREL BDP. Quadrangle II BY IV
Peony,
Jasmine
935 The Queensway South Etobicoke
2 Bed, 2 Bed + Den
669-767 Sq.Ft
*$769,005 - $857,755 *$1,158.24
2 Bed, 2 Bed + Den 702-923 Sq.Ft *$994,900 - $1,314,900 *$1,336.81
490 St. Clair Ave. W Forest Hill
2 Bed, 2 Bed + Den
725-1540 Sq.Ft
*$1,202,900 - $3,299,900 *$2,121.21




210welldesignedsuitesallwithbalconiesorterraces beautifullydesignedinteriorsbyMasonStudios Studios,1,2and3bedroomsuites
2storeytownhomesonQueenElizabethBlvd
ExtensiveresidentialAmenityspacesacross3floors
Groundfloorretaildesignedforlifestyleservices.
9ftsmoothfinishceilings
SmartHomefeaturesthroughoutthebuilding



Ground Level
• Lobby with concierge, pet spa, mail room, automated parcel lockers.
Mezzanine Level
• Coworking space

• Fitness centre with yoga/stretch room, terrace with formal and informal sitting areas
• Entertainment lounge, event space and media room
Level 6
• Entertainment space with kitchen, terrace with BBQs, dining al fresco, formal and informal sitting areas, fire features, pergolas and an outdoor sundeck/ fitness area



Custom designed solid core suite entry door with contemporary hardware
Ceiling height of approximately 9' feet
Single plank laminate flooring in foyer/entry, hallways, living/dining areas, bedroom(s), den and kitchen as per plan
Contemporary styled 6’ 8“ interior swing doors with contemporary hardware. Sliders at foyer closet as per plan
Contemporary 5“ baseboards with coordinating door casing

Closets include plastic coated wire shelving
In suite laundry facilities include stacked front-loading washer and dryer
Smarthome technology with resident app






Side by side bedrooms have sound insulated walls
Ceiling light in bedroom area(s) and walk-in closet(s)*
Vanity cabinet with quartz countertop with square edge
Vanity mirror
Porcelain/Ceramic floor tile
5’ tub* complete with wall tile OR frameless
glass shower enclosure with floor tile and wall tile as per plan
Chrome bathroom fixtures
Vanity light fixture


Contemporary kitchen cabinets
Quartz countertop with square edge
Single stainless steel under mounted sink
Polished chrome, single lever, pull out kitchen faucet
Tile kitchen backsplash
LED track light fixture
24“ Stainless Steel Appliance Package for suites sized under 758 sq.ft.*
30“ Stainless Steel Appliance Package for suites sized 758 sq.ft and larger*


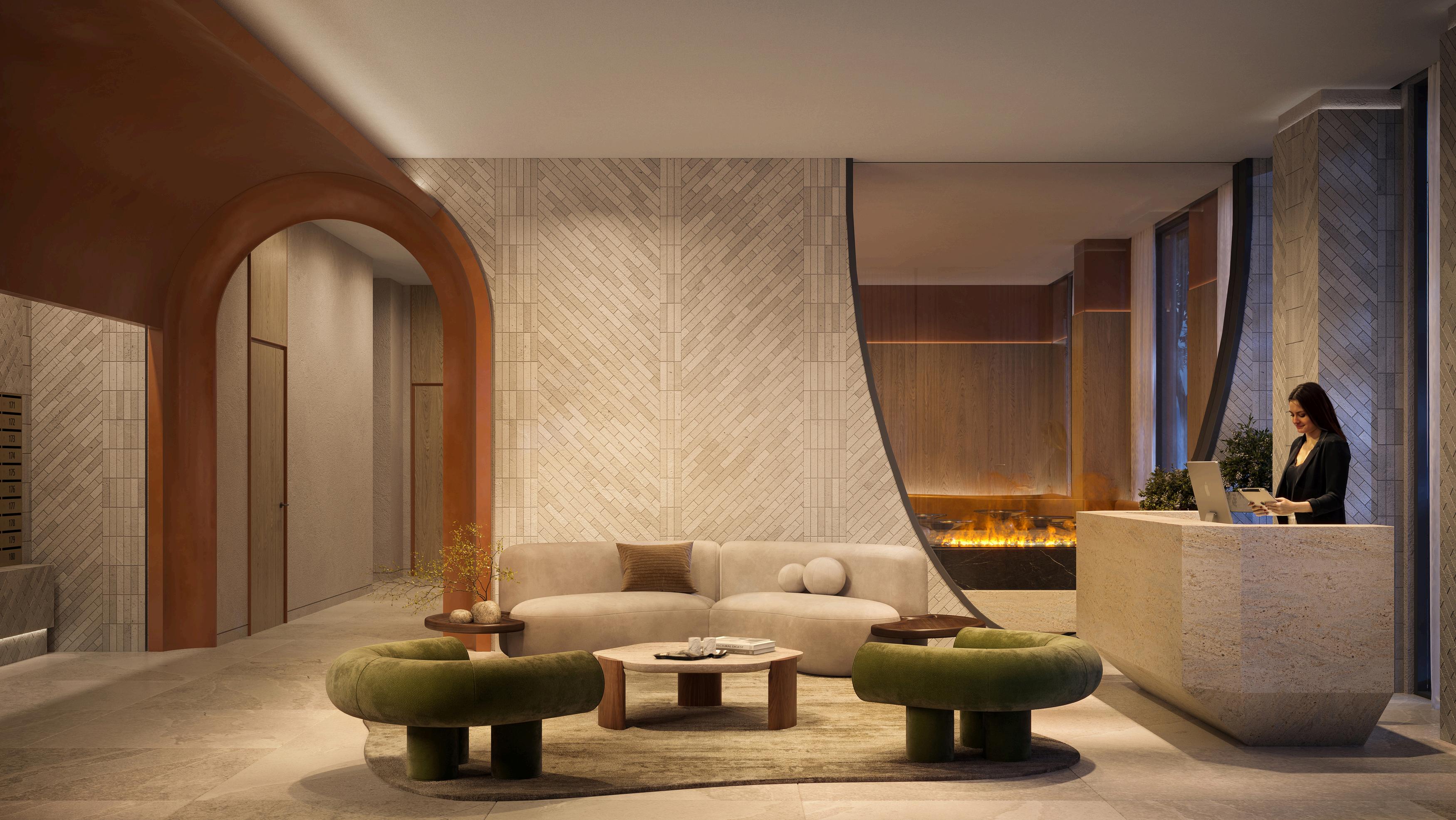
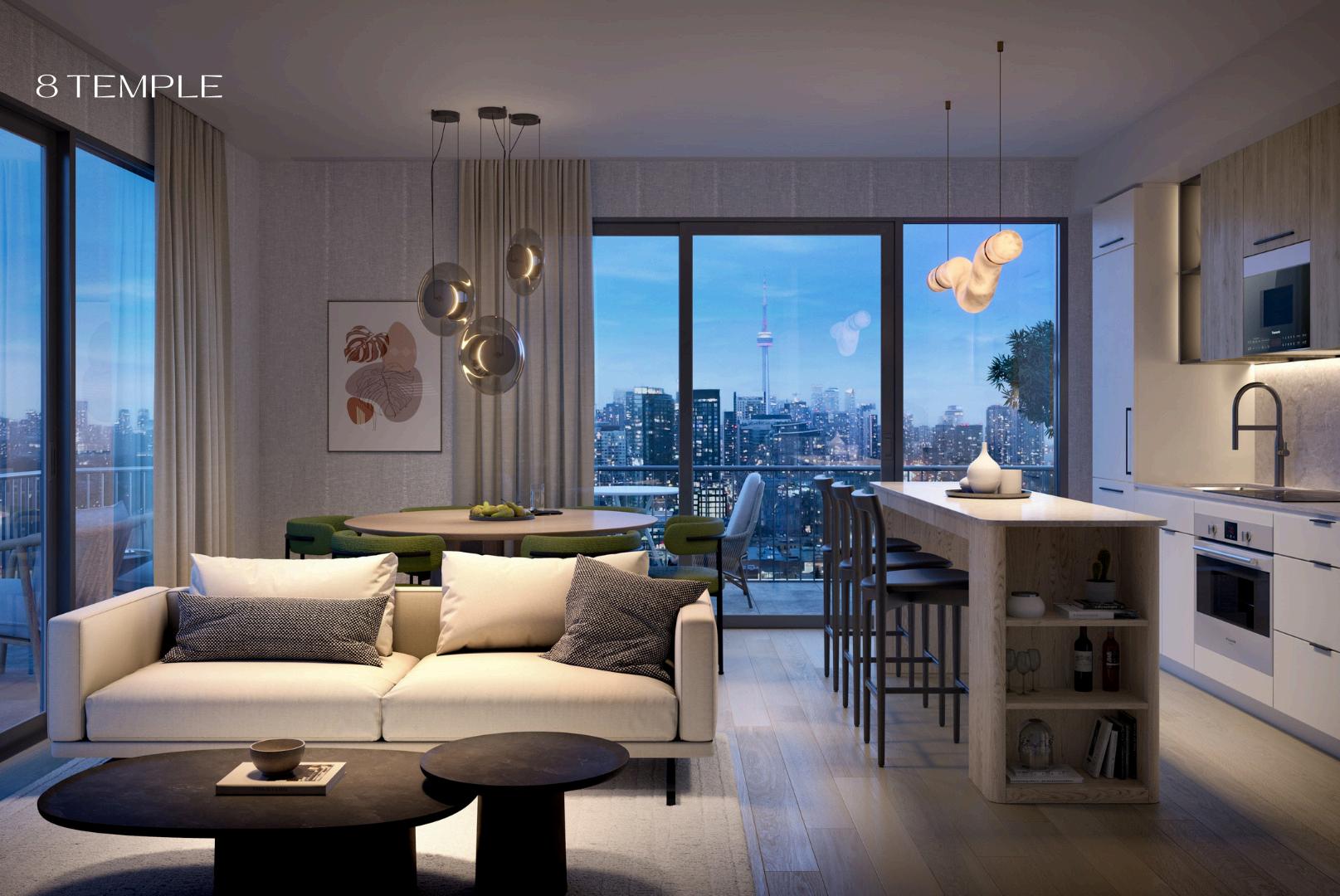

The main podium façade features a captivating arched entrance with intricate masonry.
Suites With Large Balconies And Terraces
24-hour Concierge
9', 10' And 11' Foot Ceilings
Optional smart storage solutions including custom kitchen pantries, custom kitchen islands with integrated storage, concierge closet as per plan, and optional linen closets as per plan.
Smart Home touch screen wall pad powered by SmartONE.
Secure access controlled elevators to individual floors.
Secure underground vehicle & bike parking
Smart parcel room
KITCHENS
Premium stainless steel appliances with optional panelization
Quartz surface countertops.
Designer hardware: concealed hinges & soft close drawers.
Undermount stainless steel kitchen sink with black designer faucet.
Selection of ceramic tile backsplash.
Custom kitchen cabinetry
Optional kitchen island
LED task lighting below upper cabinets
Custom-designed contemporary cabinetry in a variety of colours and finishes




ntemporary soaker tub as per plan. enclosures (as per plan) with swing door and fixed panel of clear glass Black contemporary faucets. Choice of ceramic or porcelain tile. om vanity with quartz countertops, mirror, and under-mount sink
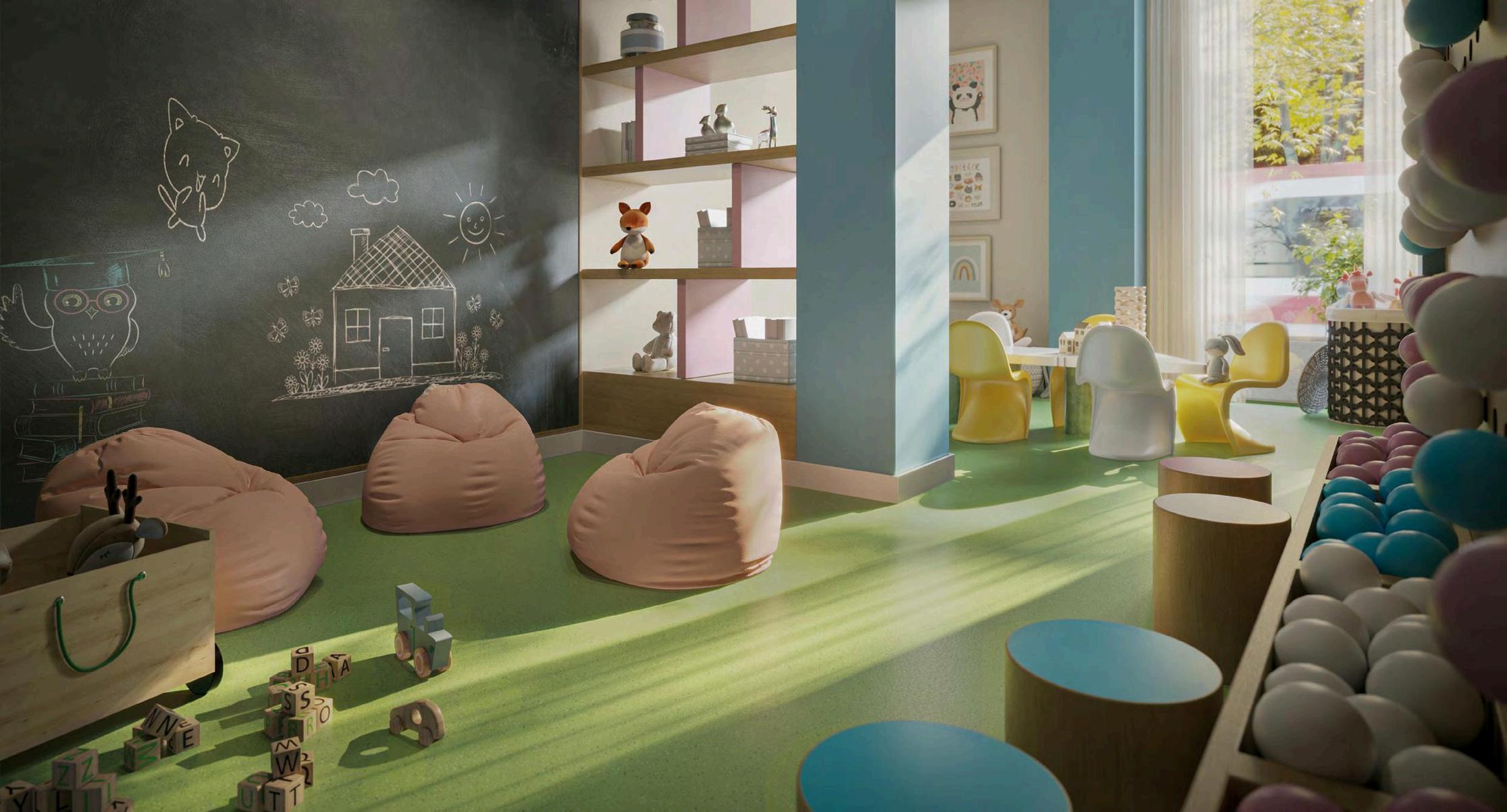







Indoor & Outdoor
Indoor & Outdoor Professional Grade Kitchen
Indoor Fitness Centre
Outdoor Strength & Conditioning Area
Indoor
Curated Sky Lounge
Private Dining & Social Room
Outdoor
Pickleball Court
Outdoor Theatre
Dining & Relaxation Area
Outdoor Private Event Space
Saunas
Outdoor Shower
Court

A chic new hub of well-being and luxurious living, Forêt is the largest design-led mixed-use community in Forest Hill. This contemporary condominium of three residential towers is designed to enhance the lives of residents, with vast amenity spaces for fitness, socializing and relaxation; and a new public park. The names of the elegant towers are inspired by the beauty of nature: The Peony, The Jasmine and The Iris.
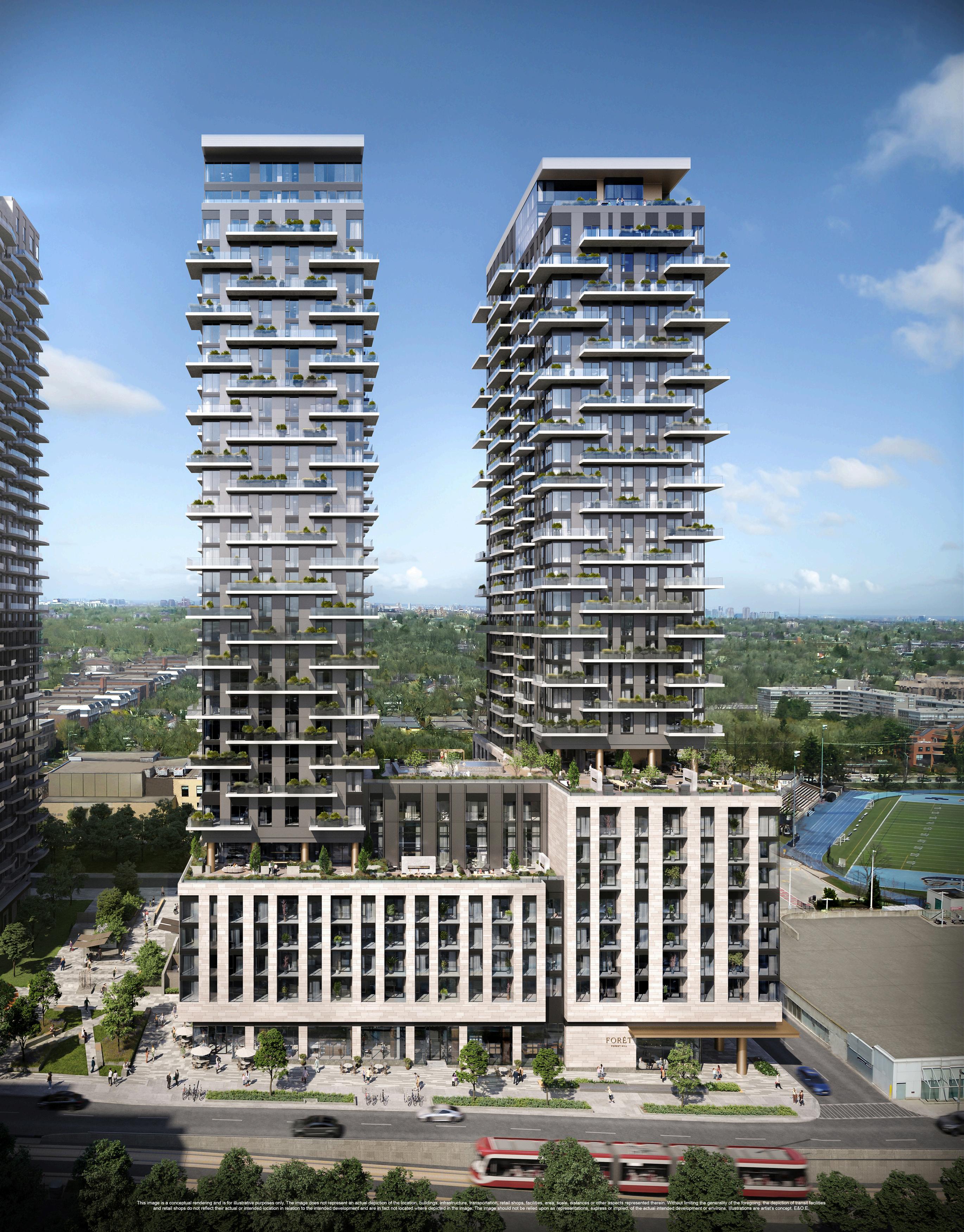

BOUTIQUE COLLECTION AT FORÊT



BOUTIQUE COLLECTION AT FORET

Premium engineered hardwood in Herringbone pattern
Balcony with outdoor composite tile
flooring (as per plan)
Fireplace (as per plan)
10 ft. ceilings
Gas BBQ bib on balcony (as per plan)
Custom designed kitchen by II BY IV DESIGN with reeded glass inserts on upper cabinets (as per plan)

BOUTIQUE COLLECTION AT FORET - LIVING AREA
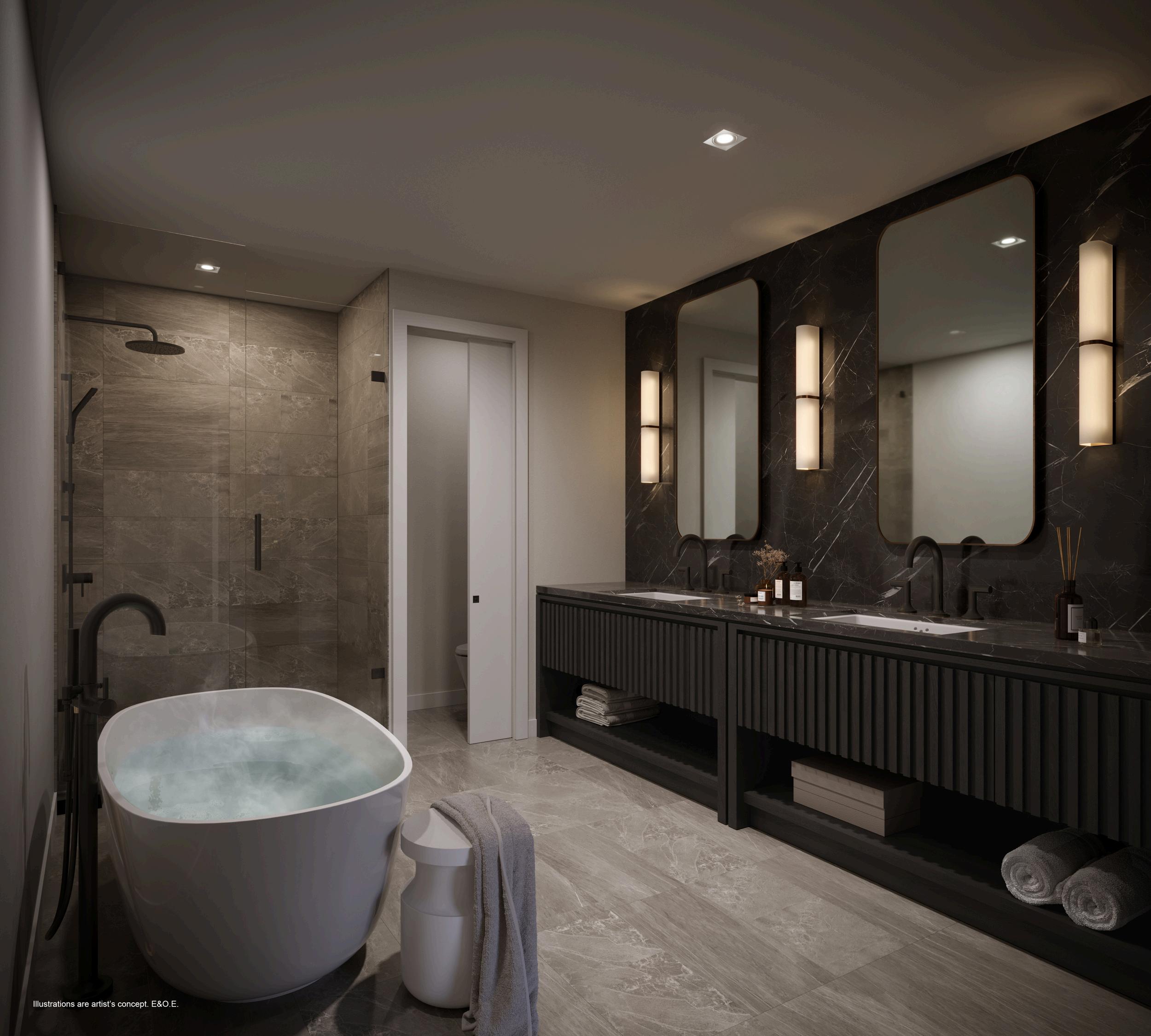
BOUTIQUE COLLECTION AT FORET
Stone countertop, backsplash and surround (as per plan)
Island with stone countertop (as per plan)
Integrated microwave and wine rack at the island (as per plan)
Integrated wine fridge (as per plan)
Choice of 4 colours from Vendor's sample packages
30'' integrated designer appliance package including built in oven and induction cooktop
Stone tile flooring
Full-height stone tiles on bathtub walls and surround or shower enclosure (as per plan)
Double vanity with recessed finger pulls, stone countertop and undermount sink (as per plan)
Free standing tub (as per plan)
Pocket door for toilet room (as per plan)
Stone countertop and vanity wall
Level 1
Private Lobby
Concierge
Mail Area
Parcel
Podium Level 2 | Aquatic Centre
Indoor Pool
Hot Tub
Lounge
Showers / Change Rooms
Lockers
Sauna
Steam Room
Tranquility Garden
Cabanas
Sun Loungers
Podium Level 4
Fitness Centre
Cardio Studio
Spinning Studio
Weight Training
Resistance & CrossFit
Yoga Studio - Mezzanine
Juice Bar
Podium Level 6
Outdoor Screening Area
Outdoor Kid’s Club
Youth Lounge
Indoor Kid’s Club
Bar & Lounge
Outdoor Dining
Outdoor Lounge
Sculpture Garden
Lounge
Private Dining & Lounge
Outdoor Bar & Lounge
Multi-Purpose
Podium Level 9
Outdoor Pool Cabanas
Outdoor Lounge
Outdoor BBQ Lounge
Wine Lounge
Level 31
Outdoor BBQ Lounge
Chef’s Kitchen & Dining
Lounge
Outdoor Wetbar






