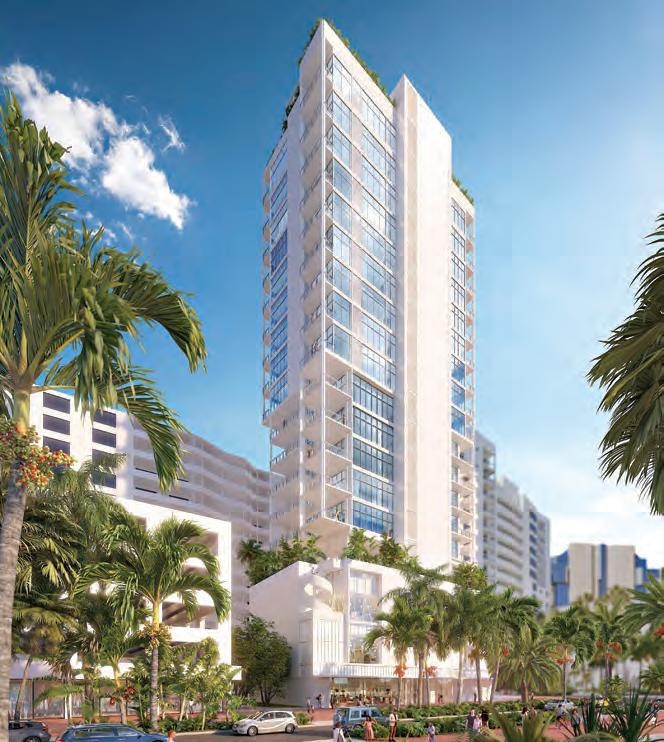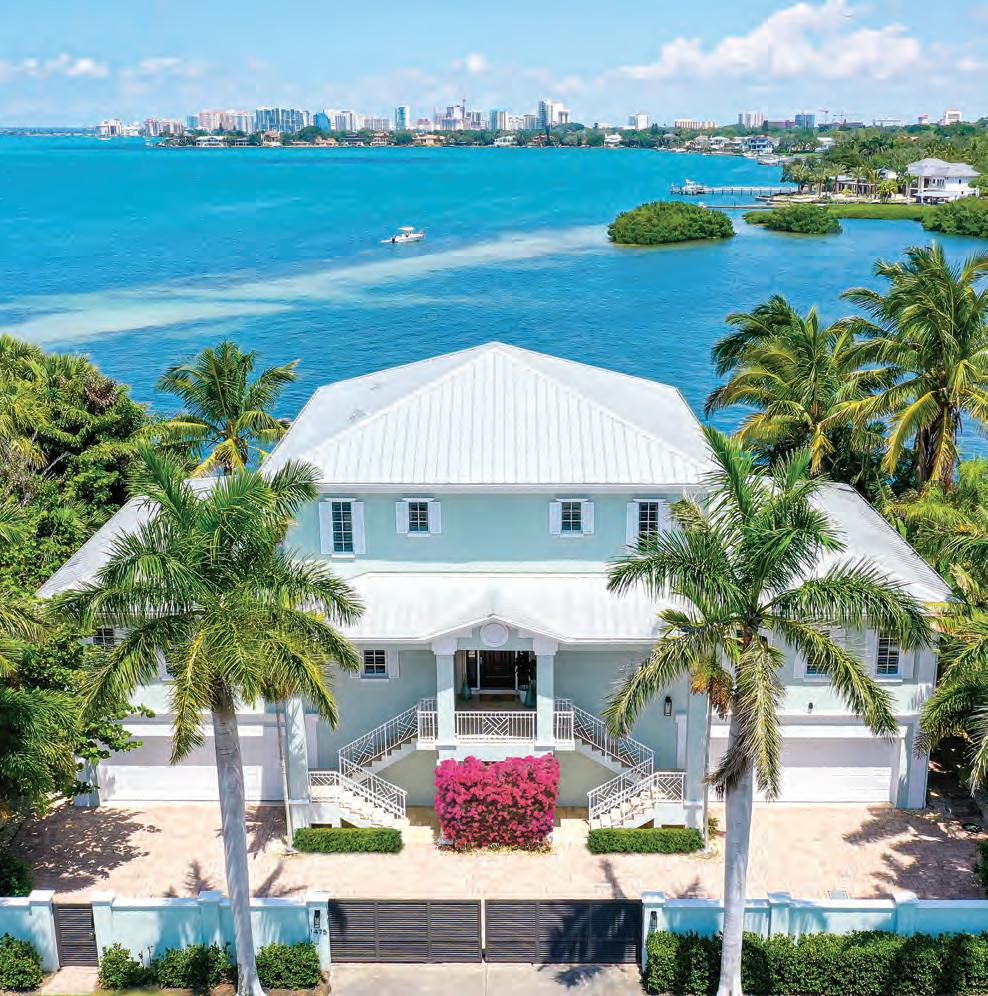
4 minute read
Neighbors ask city to block construction of Obsidian
Andrew Warfield Staff Writer
Sarasota developer Matt Kihnke has officially announced plans to build the tallest building in the city, Obsidian, an 18-story luxury condominium tower in downtown Sarasota.
At 347 feet tall, it would be by far the city’s tallest building. It would rise nearly 200 feet taller than the neighboring Bay Plaza residential building to provide multimilliondollar views commensurate with the price tag of its 14 full-floor condos, which benefit from four stories of amenities and parking.
The city’s zoning code on the bayfront and downtown core permits buildings to have a maximum of 18 stories. But a story is on average 14 feet tall, meaning a typical 18-story building would be about 252 feet tall. The tallest building in the city is The Ritz-Carlton, Sarasota, at 261 feet tall, according to HighRises.com.
Obsidian’s height has been met with concern from Bay Plaza residents, some of whom voiced their issues at this week’s city commission meeting. The commission, though, doesn’t have approval authority over Obsidian. Projects in the downtown zoning districts are reviewed and approved by city staff in what is known as “administrative” approval after running through the gauntlet that is the Development Review Committee. In the case of Obsidian that process is not yet complete.
Located at 1260 N. Palm Ave. across from Art Ovation Hotel and the Palm Avenue parking garage, Obsidian is designed to expand from 4,200-square-foot units on the lower floors to 6,200 square feet beginning on the ninth floor to maximize views of Sarasota Bay. That doesn’t include upwards of 1,400 square feet of outdoor balcony space.
Marketed by Michael Saunders
& Co., the three- to five-bedroom condominiums will be priced from the upper $4 millions.

But first it must clear the DRC and receive administrative approval by the city’s development services director. That’s where questions remain about the height of the ceilings and interstitial space — the space between floors — that ultimately results in the height of the building. Other than 18 stories, the zoning code doesn’t define height limitations, but staff — and opponents — do have questions.
Those include, per staff comments, that several floors are proposed with additional space beyond the maximum 14-foot measurement of a story, a combination of ceiling height plus interstitial space. Also, staff provided comments about large amounts of interstitial space proposed between floors 4 and 5, 17 and 18, and the top floor and rooftop.
“Please provide a narrative explaining the purpose for this additional space,” the comment reads. “If the intent is to have higher ceilings, these floors will count as two stories per the downtown code.”
Kihnke said the interstitial space is necessary to properly serve the uniqueness of the building.
“The interstitial space designed is to allow for better management of the mechanical systems without having to drop ceilings throughout the project,” he told the Observer.
“This allows us to meet the design intent and a requirement for this building. Additionally, we have large structural transfer beams that will utilize this space. Interstitial space is not unique to this building or any other building that is currently in design or under construction in downtown.”
According to DRC documents, the Development Services Department must evaluate whether Obsidian is in keeping with the intent and stan- dards of the land development regulations, whether there are ways to improve effects on adjoining properties, and whether the 70 feet of total interstitial space, per the zoning code, amounts to an additional five stories of building height.

“As currently proposed, this amount of interstitial space does not meet the intent of the downtown code and its ability to regulate building height,” reads the staff comments document.
Resubmittal On Its Way
Several speakers opposing the project before the City Commission this week specifically cited building height, concerns about wind between buildings, construction dust and noise and safety.
“This project’s unusual height and the incredibly small space between 1260 Palm and Bay Plaza are dangerously close to each other. We are an older structure, and despite our structural integrity no one can predict what damage our building could sustain during the construction process of a skyscraper on a quarter-acre footprint with so little room for error,” said Bay Plaza resident Phyllis Dreyfus. “There are risks that can have devastating consequences, damage to our foundation, or the simple misadventure of falling materials that could easily land on our property and when people are entering and exiting their cars and our auto court because it is that close.”
Kihnke said the construction plans, including staging and safety standards, are city enforced and that erecting tall buildings in tight spaces is not out of the ordinary.
“Several buildings have been constructed on small sites in Sarasota,” Kihnke said. “Some of the most recent examples are The Collection, The Jewel, DeMarcay and Epoch. The city requires us to provide them with a staging plan prior to receipt of a permit.”


“It will be more than 100 feet taller than the tallest existing condo building in Sarasota,” Ron Shapiro, who is among the organizers of the opposition, told commissioners. “The developer achieves this by including more than 70 feet of interstitial space, much more than any other building in the city, and much of which we believe is not justified. The skyscraper will be shoehorned into a small quarter-acre lot dangerously close to existing adjacent buildings. This skyscraper is just not compatible with the arts district neighborhood.”
The DRC provided additional comments regarding the Obsidian development application during its April 5 meeting. A second resubmittal is scheduled to be reviewed during its meeting on May 17. With the application going through the administrative site plan process, a determination ultimately will be made by the development services director.
Public comments are not received during DRC meetings. Those are strictly communications between representatives of all developmentrelated departments of city staff — planning, utilities, traffic, fire, etc. — to ensure code and infrastructure compliance.
If ultimately approved by the development services director, Obsidian could find its way before the Planning Board. Legally recognized aggrieved persons — defined as those being injured to a degree exceeding the general interests of the community — may appeal to that body. First, though, a majority of the Planning Board must agree those persons qualify as aggrieved.
If approved, Obsidian will occupy a parcel that is currently home to seven storefronts in a single-story building. Kihnke closed on the property more than a year ago.
By code, Obsidian is required to have at least one commercial space at the street level.










