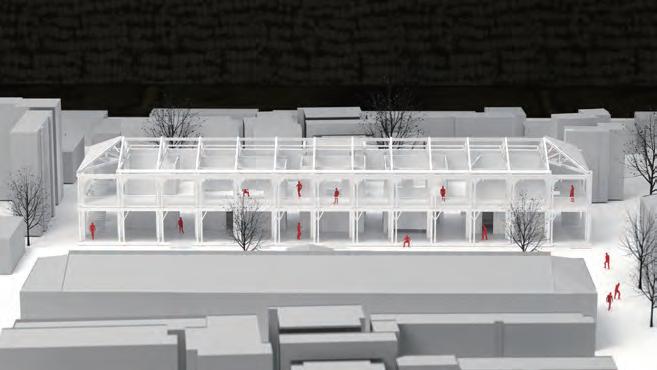

YIZHEN MAO
EDUCATION
Bachelor of Arts, School of the Public Architecture, Wenzhou-Kean University, China September 2018-July 2022
M.Arch
UCLA Architecture and Urban Design, University of California, Los Angeles September 2023- Now
AWARDS
Wenzhou Zeya Yuankou Vegetable Market Competition - Honorable Mention
Co-organized by WKU and Longxing Art Museum March 2022 Architecture, Culture, and Agriculture: The Challenges of Urbanization –Special Mention
Organized by WKU Sepetember 2020
Housing for Bats Design Competition – Excellent Design Award
Organized by WKU July 2019
INTERNSHIP
Kengo Kuma & Associates, Tykyo Office July 2025 - August 2025
The Design Institute of Landscape and Architecture, China Academy of Art Co., Ltd.
Sepetember 2018- July 2018
SKILL
Adobe Illustrator, Photoshop, Indesign Rhino
Enscape, Vary, Midjourney Mandarin Chinese, English
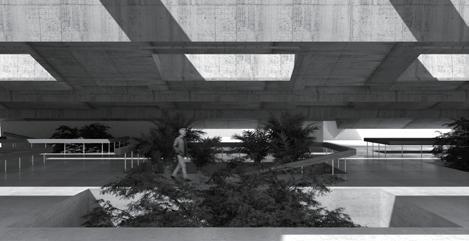
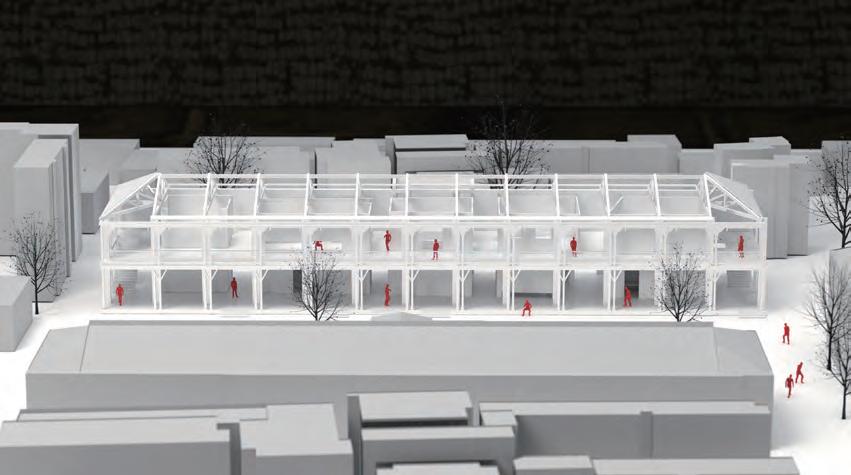

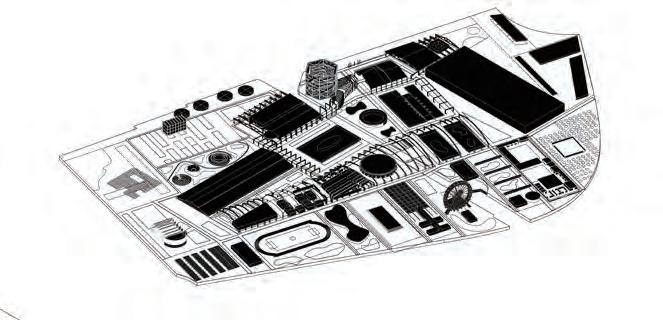



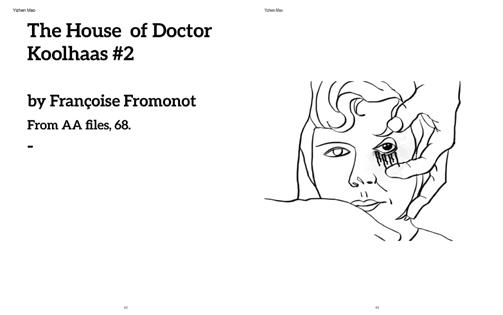

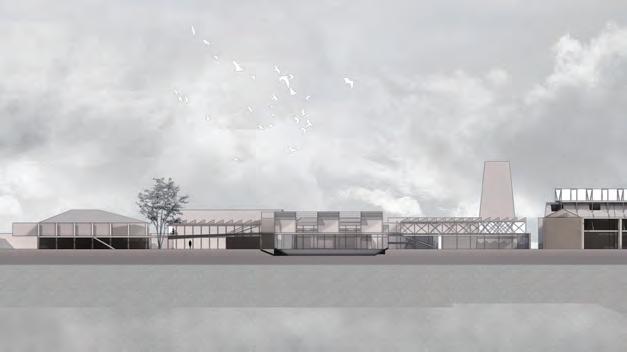

Heart Communication BATH
(Un)Concious Park
SPRING, WKU
Koolhaas & Delirious New York Research
01 Botanical Garden
INSTRUCTOR: NARINEH MIRZAEIAN (NMIRZAEI@G.UCLA.EDU)
UCLA AUD WINTER 2024
ARCH & UD 412: Inside Outside Architecture
Group Work: Part1
Group Work Member: Mao, Yizhen/Wu,Jiahao
Role in Team: Researcher & Designer
Individual Work: Part 2
The 412 Building Design Studio focuses on the relation of structure to architectural design, examining techniques of structural form-finding and expression. The studio oscillates between notions of structure as a response to the exter-nal forces that act on a building (gravity first among these), and spatial order. That is, we will think of structure do-ing two kinds of work. First, it responds to the conditions of physics by managing a set of vertical, lateral, and tor-sional forces. Second, structure organizes matter and space through its spacing, repetition, sizing, and, at times, through discrete and idiosyncratic gestures. Mediating between these two roles, the aesthetic expression of structure is the point where the presence of mostly invisible forces begins to merge with the design of architecture’s visible presence. In particular, this occurs through ornament and its longstanding role as the locus where the physically per-formative parts of architecture start to communicate with an audience through
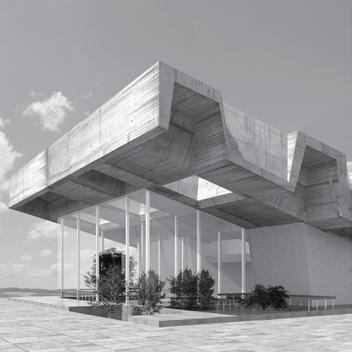
an expanded register of optical and spatial effects.
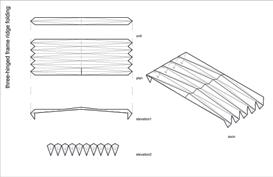

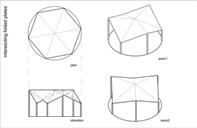
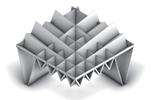
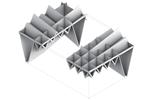
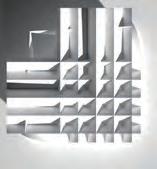
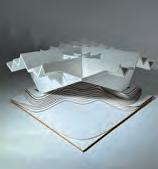
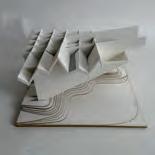
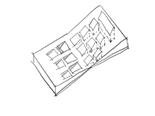

PART 1 TRAGSYSTEMEHEINO ENGEL
Part 1 will consist of an in depth exercise in diagraming one structural system taken from a set of three pre-selected examples taken from Heino Engel’s Tragsysteme (Structure Systems): vector-active systems, section-active systems, and surface-active systems, to produce 3-4 subsystems based on varied fundamental structural inputs including, among others: shape, quantity and repetition to extreme ends. As part of this exercise, we will also produce a 1” scale physical model, i.e., a
or ½ bay, etc.
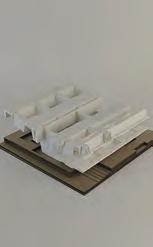
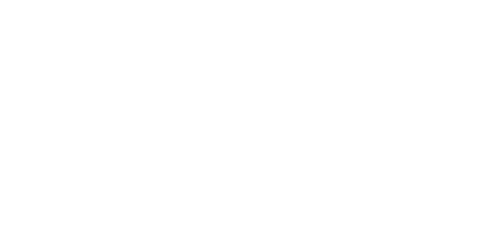

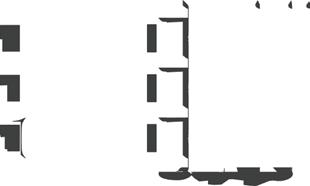
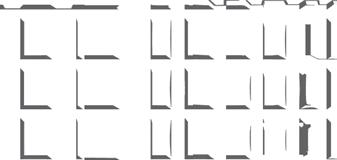
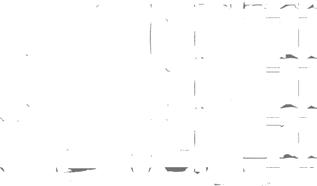
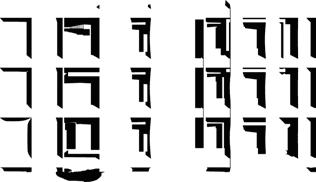
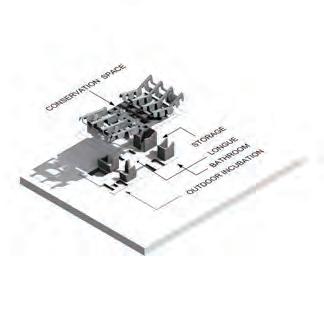

Our site is meant to send messages about the ‘nature’ of Los Angeles along two major axes: 1) as a horizontal city that is now recognizing the need to limit sprawl and 2) as a city that is confronting the fact that it is more of a desert than a garden. The ‘arcadia’ of Los Angeles, vis a vis our project, is now conditioned more by the building you’ll design than by the massive irrigation needed to support the green artificial landscapes that our city had become well-known for in the 20th C. Here we blur the distinction between building and ground or between building and floor as a way to approach a kind of spatial density that Los Angeles must incorporate going forward amidst the problems of climate change
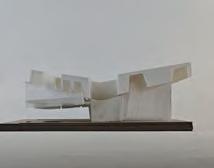
My project focus on the folded plate system. For my project it is developed with a two diection of folded plate to establish the rigidity and keep the wafle-grid
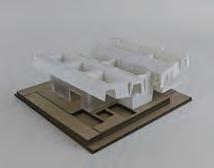
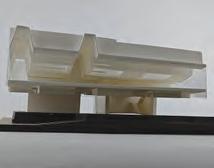
apprerance.Also, the structural plate meets the ground at certain moments to support the structure, which divide the space on plan with logic of roof ridge. My intention is to establish difference spacial conditions through scaling the folding plate system and control the light condition with various openings.
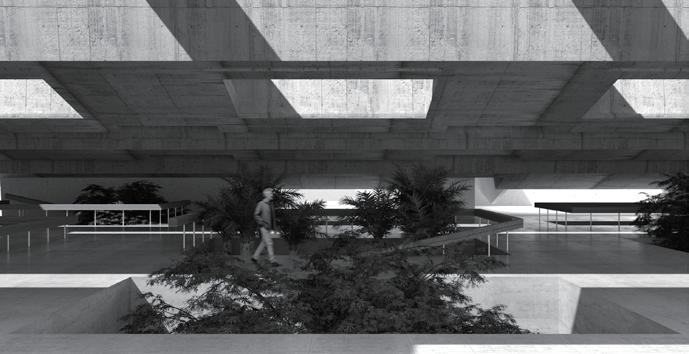
PART 2 ARBORETUM
02
Heart Communication BATH
Instructor: Jae Lim hlim@kean.edu
2021 FALL ARCH 4107 STUDIO 7 Wenzhou-Kean University
Individual Work
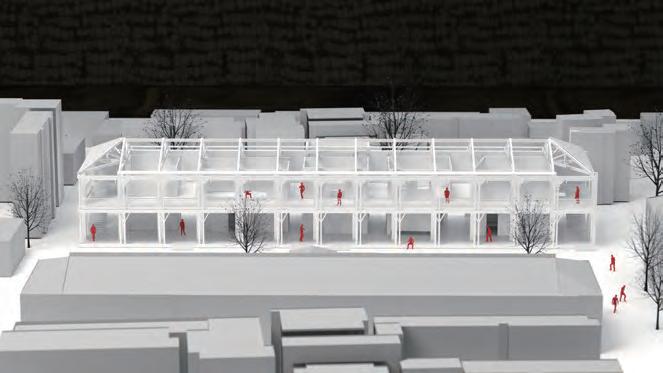
In modern China, art brut starts under the influence of western but develop a unique way under the influence of local culture, which is greatly influenced by confucianism and ignore personal value. It is importance to say that the question of art brut in China is the question of how we regard the individual difference of life and individual value of personal life. The culture ecology which focus more group than individual cause the antagonism between the public and art brut creators.
The project is aimed to solve the public’s antagonism and society’s misunderstanding towards art brut creators. The bath is a place to settle down the mood and reflect ourselves, it also provides the same experience and feelings to visitors and art brut creators. Programs on the fisrt floor aims to use the major bathing process to eliminate the hostility and provide visual and physical communition, while programs on second floor intends to give them chance to understand , respect and accept each other.
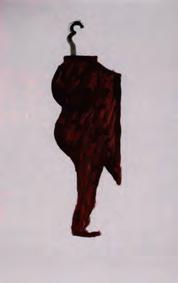

1. All human being has the same spiritual core or collective unconsciousness as referred by Carl Gustav Jung.
2. Primitive behaviors are common for Art brut creators and ordinary people.
3. Personal experience & emotion, or individual unconsciousness, is the impetus for art-brut creation.
The traditional and empirical cultural system of Chinese culture and the taboo of “illness” and “death” all hinder the development of art brut in China. Art brut in China, however, the emergence and development of inevitable can guide people to face up to the “taboo ‘sick,’ taboo ‘doctor, ‘” “a living dog is better than a dead lion” inherent traditional concept of validity, and break the inherent concept of people, give people a different angle to understand human life and spirit, help people face the increasingly competitive high-pressure society. From this point of view, art brut completes the other side of society’s cognition of life.
“On the other hand, since the creators of original art can often escape from their conscious thinking and allow themselves to enter into a Vdeeper collective unconscious, thus allowing their expressions better to reflect the universal properties of the human spirit, i.e., to express further the commonality of humanity based on expressing their individuality. This commonality is completely different from the general commonality in society, culture, and education. The commonality expressed in original art is beyond time and space and is a long-lasting human attribute. In contrast, the commonality shown in real society, culture, and education are temporary, partial, unstable, and fleeting. Thus, the native art described in this paper is the unity of human personality and commonality, and native art is more resonant than human beings.”
Guo Haiping: The Unity of Human Individuality and Commonality in Primary Art, 2018
Art brut creation is also characterized by the individual unconsciousness.
4. The bad “cultural ecology” stops the public in China from understanding art-brut, according to Guo Haiping.
5. The cultural and social restrictions limit people from exploring art-brut.
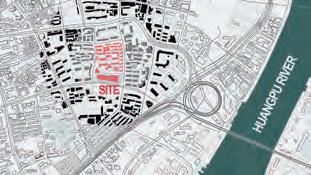
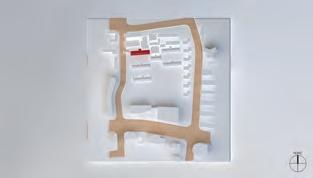
The site is near Huangpu river and used to function as a aslyum since 1913 , at its peak it recieved and helped about 1500 people at one time. The building I choose is located at northwest of the site, which is quite and away from disturbance.
The local government has established certain laws about reconstruction of the building, which only allows the chance to do inteiror reconstruction.
Architectural Review:
Former St. Josephs’ Asylum for the Poor. Built in 1913. Masonry-timber structure. Facade decoration has Gothic style features. Exterior protected elements: Courtyard pattern, facades, roof Interiro protected elements: Spatial pattern, wooden staircase, characteristic decoration
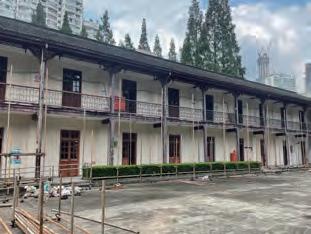
FIVE DESIGN CONCEPT INSPIRED BY
FIVE LESSONS OF ART-BRUT
Five key design element
Similar spiritual background. Primitive behavior, e.g bathing. Experience and emotion matters. Change people’s opinion. Be free in the building
See “Sickness”, Guo Haiping, 2006
Hook person, Zhang Yubao, 2006
FIVE LESSONS OF ART-BRUT IN CHINA
Site Analysis of Site, Shanghai Gongyi Xintiandi.
Site model
Site photo
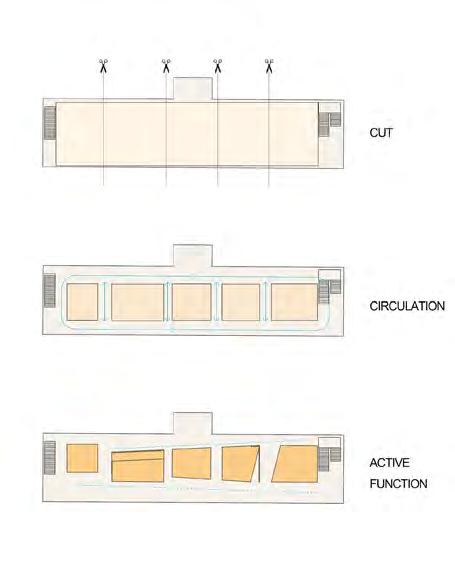
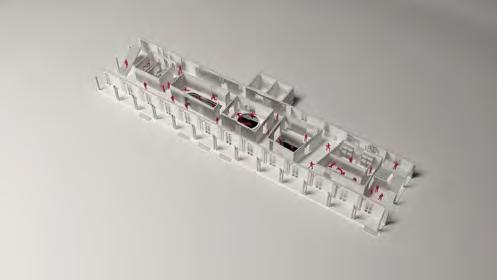
The concept is to give the visitors and art brut artists with max freedom to explore the program and meets people without the limitation of social rules and cultural bias.

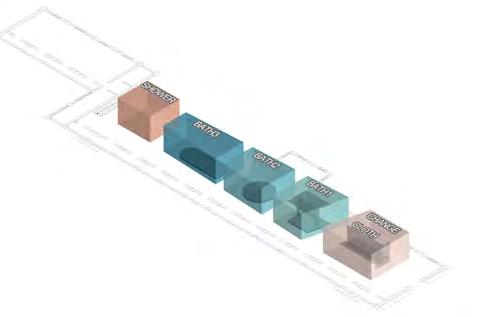
The programs of the first floor is designed to help art brut artists and ordinary people to have a direct understanding and understanding of each other, relax the spiritual alert of the two sides through the form of bathing, and wake up the similar collective unconscious through the common primitive experience
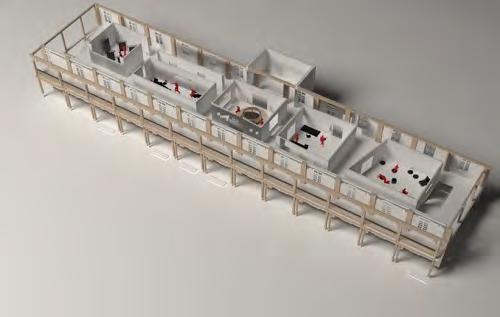
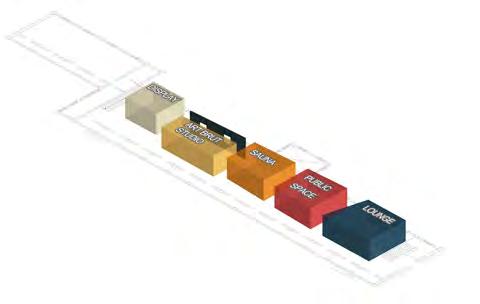
After ordinary and art brut people put down their prejudices and spend some time with each other, they could go to the second floor. The programs of the second level focuses on letting the two sides learn to respect and accept each other from the heart, and helps ordinary people understand the real thoughts and circumstances of the art brut artists.
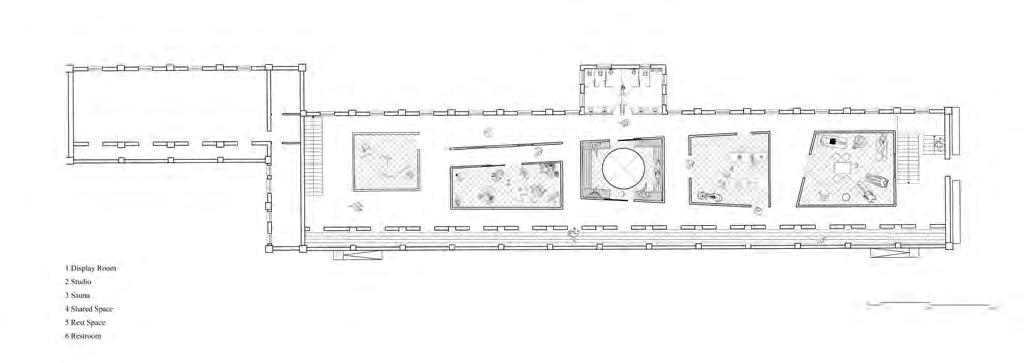
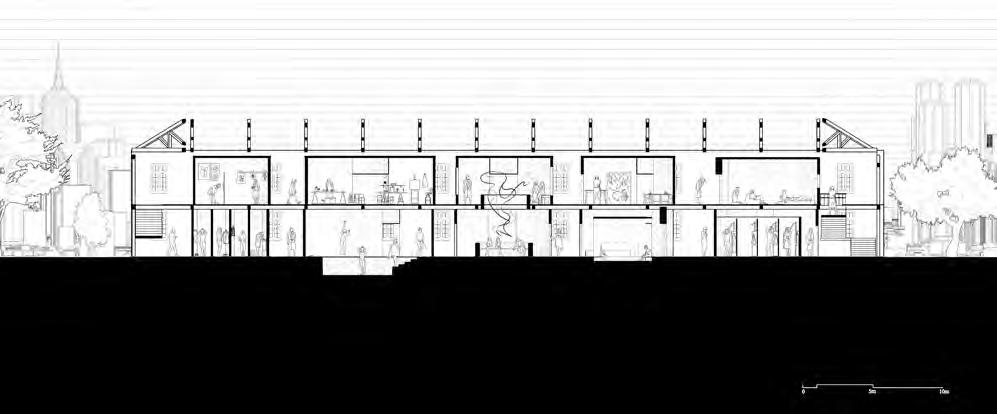
First floor programs
floor programs
Program on the first floor
Program on the second floor Section
Program on the first floor
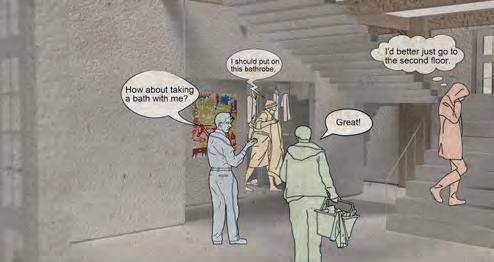
Art brut creators/ Ordinary artists who are devoted to art brut (blue) Character: devoted to art, cannot stop drawing when the inspiration comes out, would jump from bath to studio program to improvise.
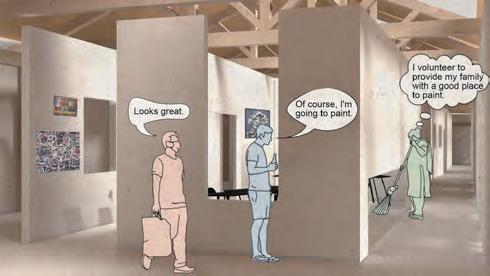
Friends and family of artbrut creators(green) Character: wish to understand and help their friends /family more, is very familiar with the programs so they would go directly to the place that serves art brut community (on second floor)

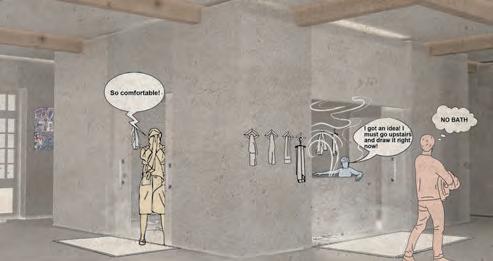
People who are attracted by art-brut through social media (yellow) Character: Very interested in art-brut, and would actively go through all function rooms on site instead of certain program.
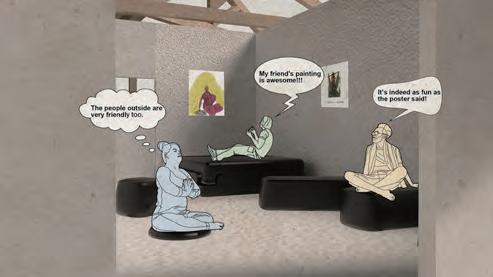
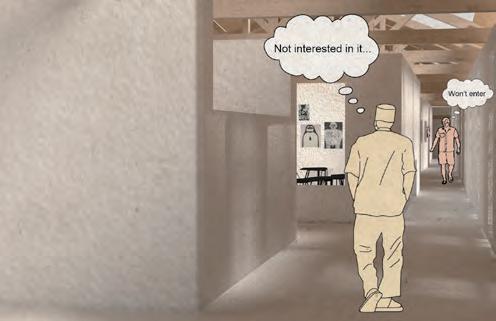
Passerbys (red) Character: they may visit just for a hot bath, but they may be disappointed because the program is about artbrut, which is traditionally disposed in society. But after hearing or overlooking several programs, they would feel attracted and started have the idea of learning art-brut. They would pay attention to bath programs and take the quickest way to pass second floor.
Changing room on the first floor
Sauna on the first floor
Bath on the first floor
Studio on the second floor
Sauna on the second floor
Studio on the second floor
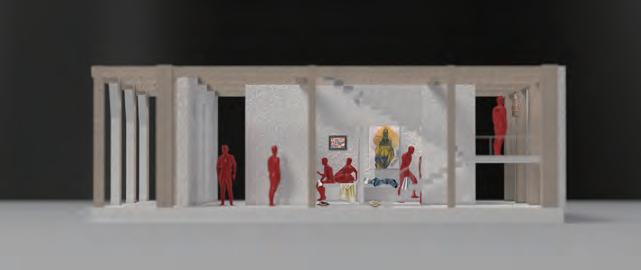

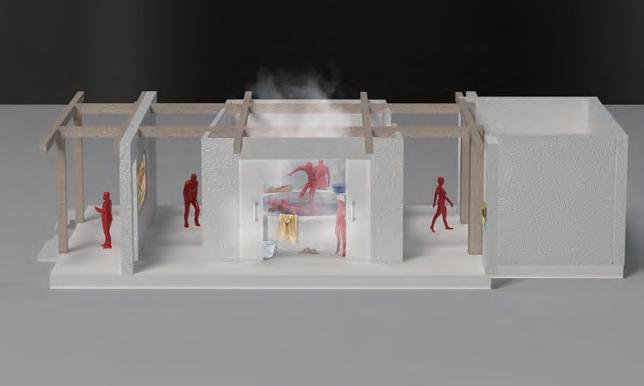
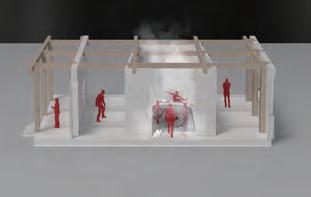
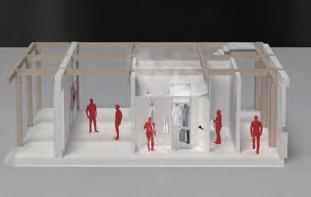
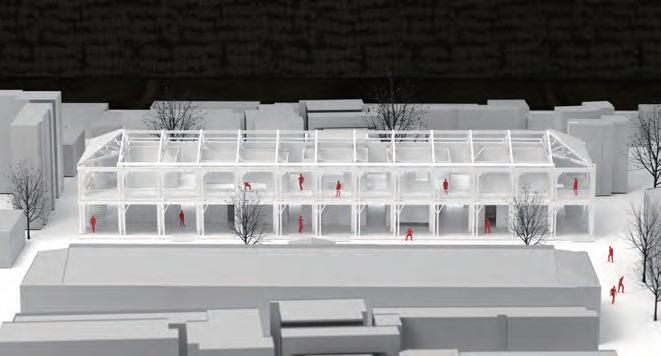
Changing room on the first floor
Lavipeditum (bath1) program on the first floor
Caldarium (bath2) program on the first floor
Axon
Shower program on the first floor
Render
Tepidarium (bath3) program on the first floor
(UN)CONSCIOUSNESS PARK
Instructor: Jae Lim hlim@kean.edu
2022 SPING ARCH 4108 STUDIO 8 Wenzhou-Kean University
Individual Work

INTER-BAND & PCM
The research, which started from OMA’s four projects to S,M,L,XL to AA Files 68 Fromonot, inspired the projects in two sphere: Inter-band organization & PCM as central idea.
The interbands, which construced with the assistance of the matrix/plot framework, created close but also inepedent relationship between each band. Bands are crucial because it creates islands which allows different program to grow, and it provide the central theme for a series of programs as a whole body.
Paranoid Critical Method is the intentional action to dive into deep sea of individual mind, or what we may call subconciousness. Dali or other artists like Rem, claim that PCM is a method to resist the rapid consumption of natural element. However, the PCM in this project is used to resist the confusion of identity, to resist the digital anxiety, because PCM helps people to find out their true selves. Three bands are managed through the theme conciousness-preconciousness-subconciousness, which imates the process for human being to get to unconcious state, or delirious state as Rem may say, or natural state of human being as Jung Car Gustav may say. Through the trasition of the bands, visitors are expected to experience different or one stage of consciousness.
The park is built for the age of anxiety where everyone lose the sense of identity.
“Manhattan’s architecture is a pradigm for the exploitation of congestion”
Rem Koolhaas
DESIGN IDEA
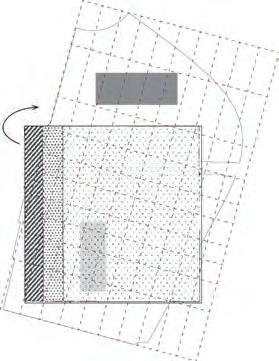
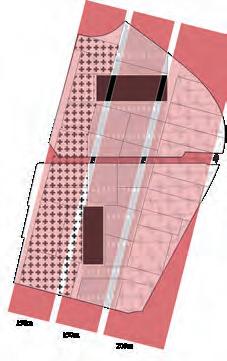
EXPLORATION TOWARDS (UN)CONSCIOUSNESS
The old axes was rotated with certain degree to fit along the orthogonal river bank, this action raises the space utilizatiion and also makes people from surrounding urban area much more accessible to the park.
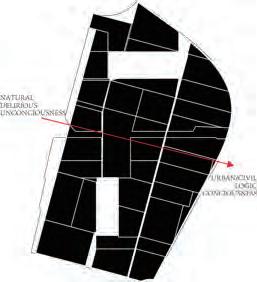
PROGRAM RECONSTRUCTION
This diagram shows the relationship between different programs and road, also their influences under interbands.The idea of consciousness and the research of PCM inspires the distribution of interbands’ theme & functions; based on the matrix / grid system the different programs are highly related, and programs from different bands are given with sequential relationship.
The bands near urban area is referred to as consciousness band, where the common civil activities are expected to be seen in this area; The band near the canal is the unconsciousness band where the delirious activities and extreme experiences are related. The band in the middle mediate the conflict between the previous mentioned band. As Jung Carl Gustav regard water/sea/river as the most significant symbol for unconciousness, also the water is the neutralizer for human activities, which means it is easier to lead people get into unconsciousness state via water programs.
Inter-bands are stressed in the study of Koolhaas, in this context, three bands are created along the axis to accommodate three different themes. With the scale of 150m, 150m, 200m, the band beside the urban road has larger width to mediate urban interference and also take in urban influence.
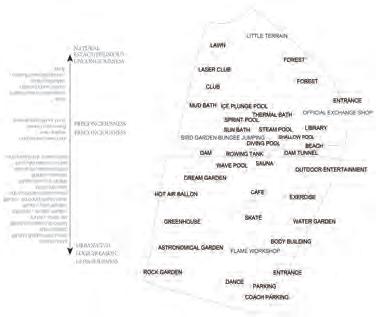
Given with the research that the programme could be expressed through matrix or excel form, the program that OMA proposed were re-used to construct the programming via PCM method. All programs are categorized into three corresponding interbands.
DRAWINGS
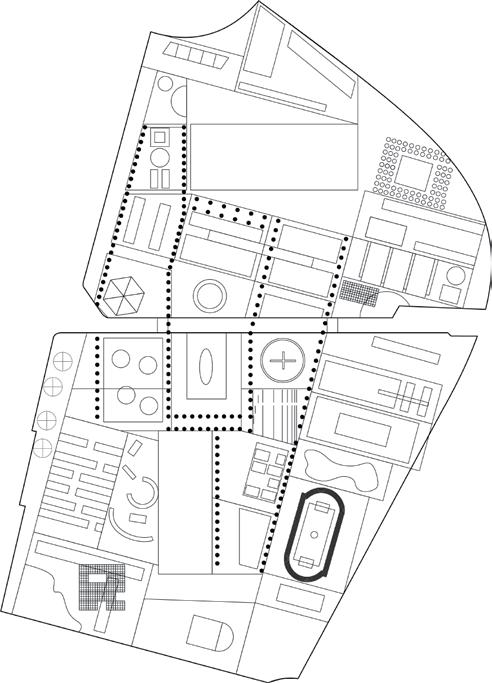
In Melun Senart project, the interband is layed as figure shape, the connection is created with the layout and also various thematic function. Arcade is the traditional architectural form in local, but here it also functions as the connector between different bands and recommend a path to go through the park.
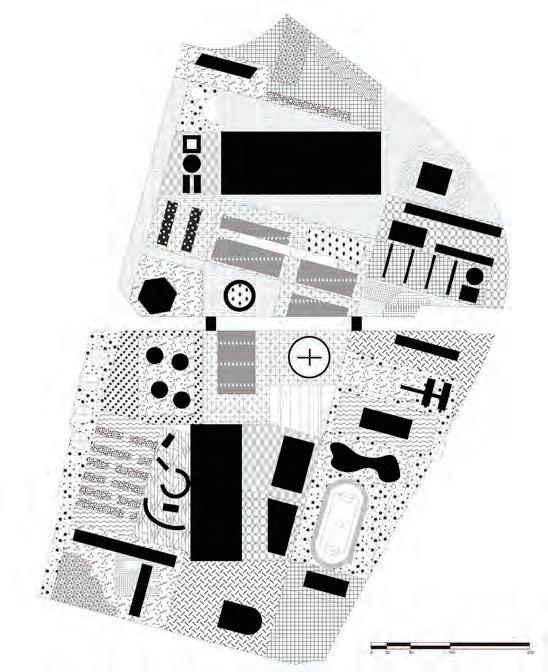
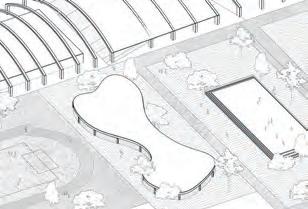
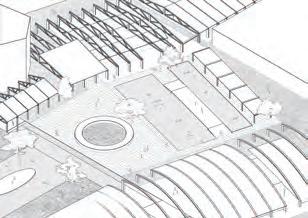
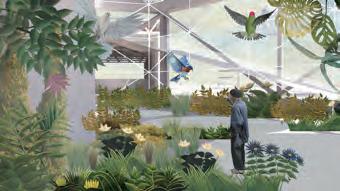
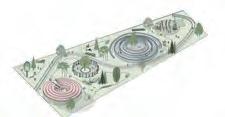
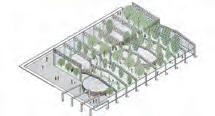
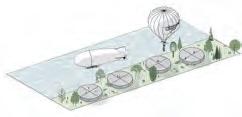
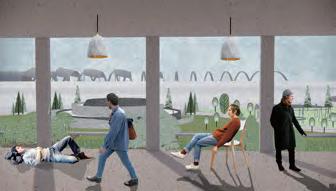
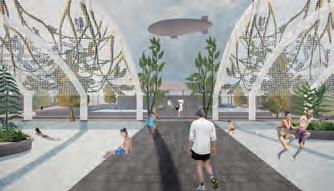
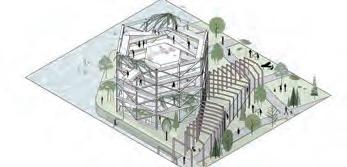
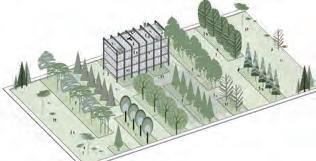
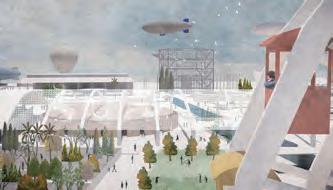
Conciousness Band Detail (sports field, water garden, outdoor gym)
Sub-conciousness Band Detail (sun bath pavilion, sprint pool, ice plunge pool)
Unconciousness Band Detail (Astronomical park: UFO playground, swing, star obeservation platform, rockets needle)
Unconciousness Band Detail ( hot air ballon launch pad)
Unconciousness Band Detail ( incubator for trees, and rolling sleeping pavilion)
Unconciousness Band Detail ( Bird musuem tower which has bungee jumping)
Unconciousness Band Detail (meditation forest)
Unconciousness Band Detail ( Bird musuem tower inside)
Unconciousness Band Collage (meditation forest)
Arcade Detail
Overview from Ferris Wheel
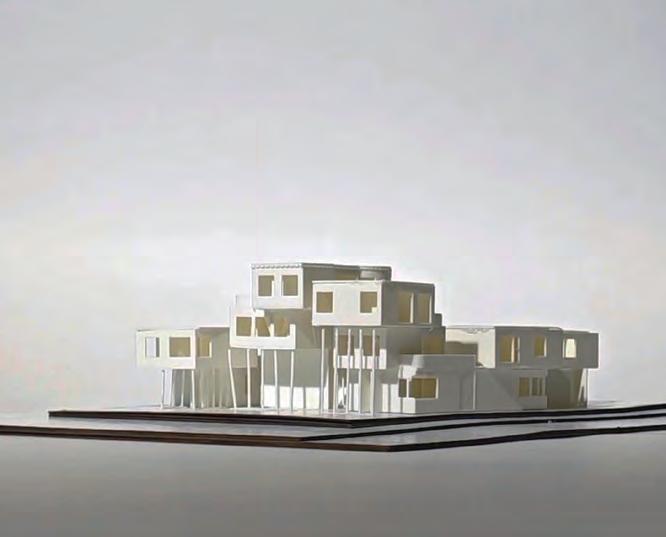
Wall Housing
INSTRUCTOR: YARA FEGHALI YARA.FEGHALI@AUD.UCLA.EDU
2024 SPRING ARCH401TC HOUSING STUDIO
UCLA AUD 401 STUDIO
Individual Work
For decades, the single-family home has been synonymous with the California dream: architectural innovation, cultural aspiration, and economic opportunity. However, soaring housing costs and limited supply exclude most Angelenos from this dream. This Los Angeles Paradox gave rise back in 1945 to the case study houses project where architects were tasked with designing single houses for mass production by rethinking architectural form, structure, and materials. This project failed and left Angelenos today, 80 years later, with a new focus: shifting from the dominance of single-family homes to a more diverse housing landscape that addresses affordability, density, and community needs. With this studio we explore the history of experiments in densification through thorough studies of housing typologies that are endemic to Los Angeles: bungalow courts, dingbats, Townhouses, Duplex/Fourplex, Tract Homes/ Cottages, and courtyard apartments.
The American Dream of homeownership, once a cornerstone of economic opportunity and stable communities, now stands fractured. The housing market collapse and
economic shifts exposed the inherent limitations of this dream, revealing the many who were excluded. Los Angeles exemplifies this struggle. Soaring home prices shut out most residents, while exorbitant rents far exceed recommended income to rent ratios. This has fueled gentrification and displacement, eroding not just the economic prospects of Angelenos but also the city’s vibrant social and cultural fabric.Recognizing this, city and state officials are pushing for change. New policies aim to increase affordability and curb urban sprawl’s negative environmental impact. Recent legislation even allows for building up to four units on single-family zoned lots. However, these efforts face economic headwinds. Even single-family homes now exceed $800,000 on average, with low-income options barely better at $500,000 per unit. The high cost of land, especially in urban centers, is a major factor. To address affordability, this shift from the single-family “house” to broader “housing” solutions sees density as a key strategy for creating a more accessible Los Angeles.
Deciphering Housing Typologies: We’ll delve into existing housing examples, examining the organizational logic behind each design. This analysis will reveal how these models can be adapted to create new housing outcomes examining everything from internal layouts and dimensions to unit relationships, site integration, and circulation patterns.
Balancing Individual & Community Needs: We’ll
explore the relationship between the individual unit and the larger housing complex, considering the needs of both residents and the community as a whole. We’ll also learn how past projects and typologies have addressed these challenges. This comprehensive analysis will build a strong foundation for design work in Part 2.

How do we define public v private space? And how do shifts in these definitions produce different possibilities in the overall organization of housing?
Where does the boundary between interior and exterior reside? Can you leverage the LA climate to redefine boundaries? Can movable partitions/ sliding doors reorganize your scheme?
How can circulation be reconsidered to either economize or produce necessary redundancies as you reconfigure your type?
How can you leverage the section to produce different outcomes?
What can be shared and what cannot? Can you imagine an economy or other advantage by sharing amenities?


PART 2 REFRAMING
THE DREAM













In Part 2, variation from each of the Type A site (corner lot) and one-half of the Type B site (inner lot) and merge both to form one contiguous 100’ x 150’ site. This hypothetical conjoined site is part of an imaginary larger city block, negotiating complex internal and external parameters and articulated relationships to the street and the broader city beyond. Effectively and vitally, it is a new ground for demonstrating imaginative Angeleno architecture and urbanism today. Many elemental attributes






discovered in the Part 1 precedent analyses and variations (figure/ground in terms of three-dimensional solids and voids; fronts, backs, and sides; differences between inward and outward-facing units; degrees of connectivity and porosity) will be significant starting points for further development towards design maturation.
The part the most define the townhouse typology is the shared party wall. Which during the research, the John hedujk’s wall house occured as a precedent that worked well with the party wall. So I try to adopt the logic the wall house to my site, which is wall as shared paty wall and also as transpotation connects different levels of housing volume.
So it started as wall rec-




































first is to be conntained the wall for maxmim privacy, the second is to attach one side of wall and leave other side open, the last is to infiltrate the wall.The other idea is to place stepped volumes based on the shared wall providing the trasportation and pillars provide stability, the stepped volumes provides multiple terraces that for people living, in most condition it is located beside bedroom level so people are expected to experience their own garden.




















tangle to adopt and connect 10 housing units in typology of townhouse. And it came out as ten different unit as shown in this plan.
There are three ways for those scissor stairs to interacte with walls, the














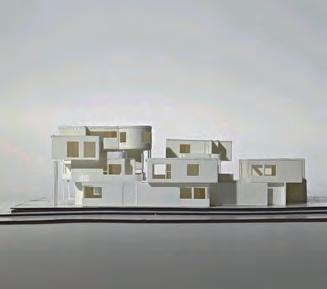
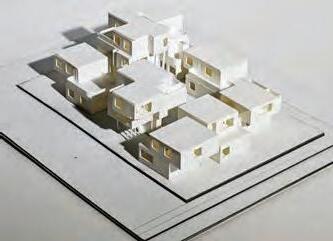
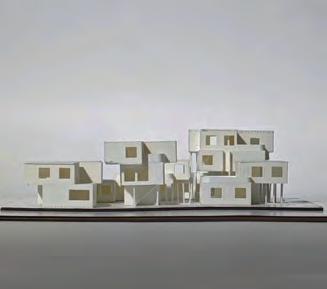
Objected Oriented Reformation
Instructor: Goran Ivo Marinovic gmarinov@wku.edu.cn
2022SUMMER ARCH 4112 VERTICAL STUDIO II
Wenzhou-Kean University
Individual Work

This course goes beyond the proposed definition of human settlement and examines design strategies for humans and non-humans. The Washi neighbourhood, site of this design experiment, is a traditional but chaotic plot that consists of residence and food market and cultural protected buildings. By reading about the particular urban condition in Wenzhou downtown, the basic properties of urban morphology is studied through addressing the cultural requirements evident in the formation of communities.
In this design, the purpose is to rennovate the neighbourhood through an urban band which insert inside the block. Inspired by daily item that represents both human and non-human life in the neighbourhood, the band is designed to motivate the Washi neighbourhood with its own cultural and commercial deposits.
RESEARCH
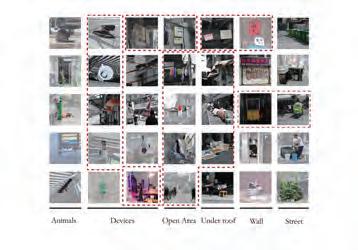
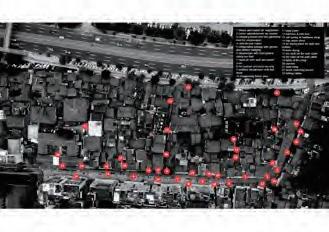
DESIGN
Obejct anysis and urban fabric
The research initiated with collections of item in site with both non-human and human viewpoints. The neighbourhood is combined with residence inside and commerce along out ring street, and the item spreads in both spaces creating human and non-human relations. My collection focused on daily item express the daily activities and feelings of nonhuman/human. The research try to collect and study the daily item that was involved in human and nonhuman factors, and categorize them with natural&social attributes, shop locations, as well as relationship with urban fabrics.
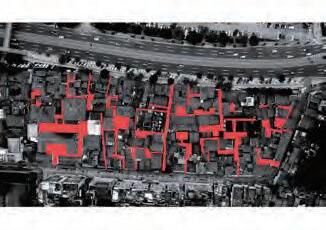
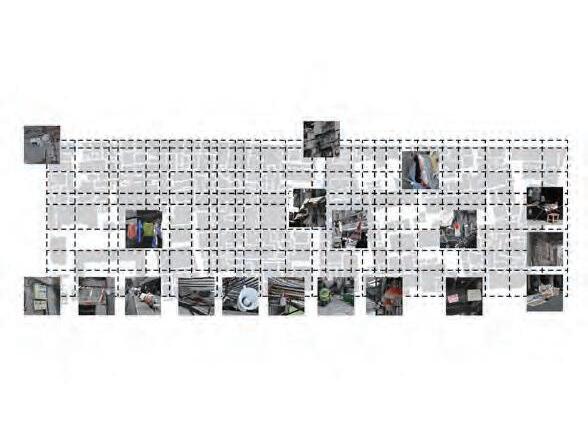
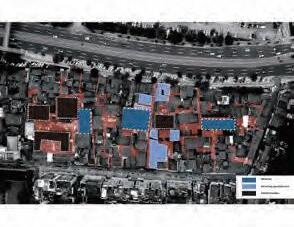
Afterwards, the veins of the neighbourhood was studied, veins functions as transportation, recreation spaces and public spaces in the neighbourhood, functions are based on the accessibility and width and length of the veins. The items involved in human and non-human factors also spreads along the veins. Also, the assessment of the house value is conducted to study which building could be removed or rennovated.
Urban band-aid that defining demolishing area
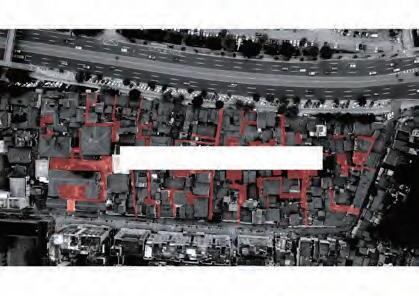
In further design, the act of urban band (white band) is introduced to clear the space inside of the neighbourhood and connecting the crucial veins and human&nonhuman items in the neighbourhood.
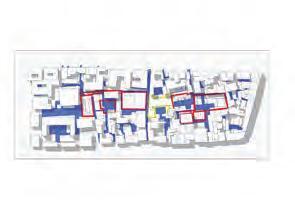

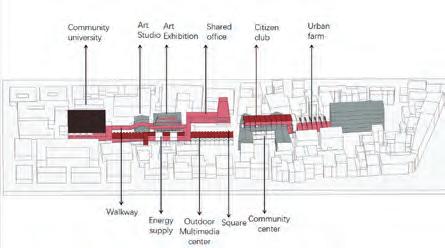
Based on the research and urban band strategy, the community was divided into different fuctional zone (function comes from items collected)
Object research based on street fabric
Urban fabric of the neighbourhood Architecture review of the current building
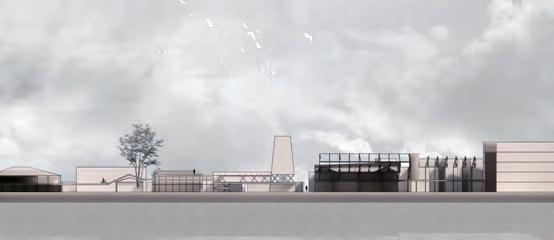
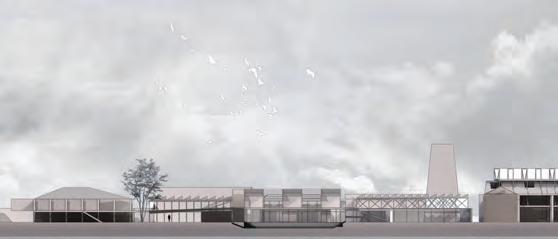
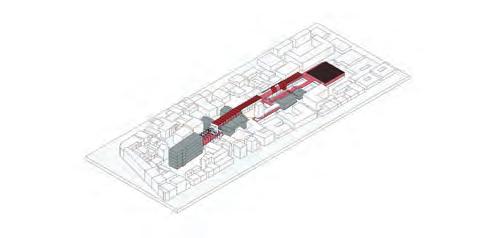
section
section1 axonmetric



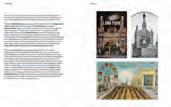
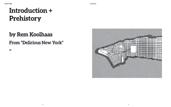
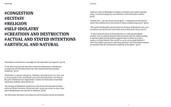
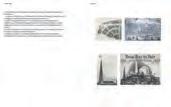

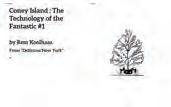


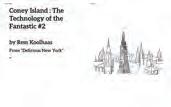
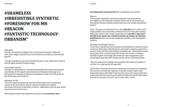
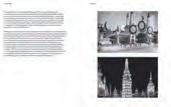
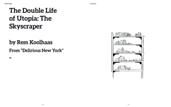



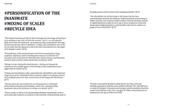

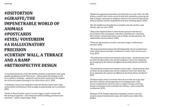
Koolhaas & Delirious New York Research
Work Type: academic research
Instructor: Jae Lim
2022 SPING ARCH 4208 HISTORY 8
Wenzhou-Kean University
Individual work
Culture of Congestion & Culture of Consumption
The culture of congestion is the inevitable cultural attribute of consumption space. Capitalist production and consumption actually follow two different principles. Production does not include facing people, but mainly the rational organization, while consumption directly faces people and must be built on the basis of irrationality. The typical image of production space is scientific calculation, standardization and machine assembly line, and the typical image of consumption space is the scene of desire, impulse, differentiation, multiplicity and illusion.
For consumption space, congestion is a necessary condition. Congestion aims to maximize exchange, and congestion is deeply embedded in the rules of commodity exchange. Different commodities, different forms, different styles and different symbols are the premise of exchange. Therefore, consumption space should create maximum congestion, so as to establish price exchange between different desires and promote capital flow. Congestion is bound to accommodate the maximum density and the maximum difference. In this sense, congestion is consumption, congestion culture is consumption culture, and metropolitan crowding culture is the cultural essence of consumption space.
“Lobotomy” is an example of Koolhaas using biological terms to give a paraphase to the logic of capital accumulation in consumption space. The basic meaning of “lobotomy” is a surgical treatment for mental illness, the result in the removal of irritable, anxious tendencies. For Koolhaas, the reference of this biological term is not only the resolution of irrational conflicts of individual consumption behavior, but also refers to the ideological operation process of planned brainwashing of consumers by capitalism.
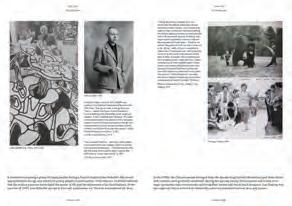
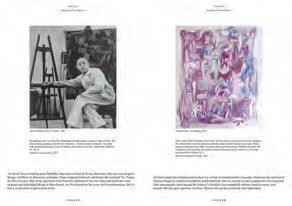
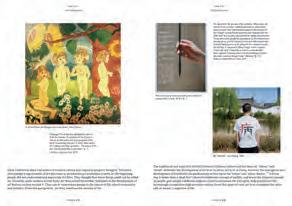
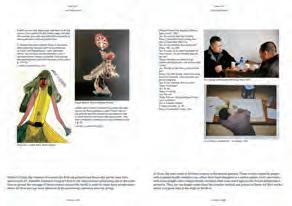
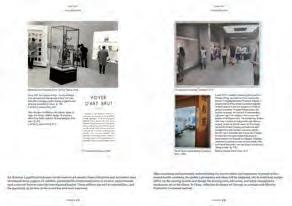
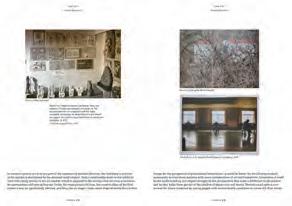

Research of Art Brut in China
Group Work Member:Feng, Kaiyuan /Mao, Yizhen/Tong, Yuyang
Role in Team: Researcher & translator &layout design
Instructor: Jae Lim
2021 FALL ARCH 4107 STUDIO 7
Wenzhou-Kean University Group Work
Rulebreaker OR Work of Art ?
Generally speaking, Art Brut brings fresh blood and innovative vitality to both China and the West, i.e., it breaks through the limitations of a traditional and discursive cultural system, and through the shaking up of the art and cultural system, it releases the true nature of human beings and criticizes the artifice of emotions. In China, where the study of Art Brut began later, the innocence of Art Brut has rarely been disturbed by the capitalized art market. More often than not, it has had a positive impact on helping the mentally ill, helping contemporary Chinese to release their repressed selves and expand their spiritual activities.
#THE ORIGINAL MIND##WEST# The founder of the Art Brut is Jean Dubuffet, who firmly believes that there is a kind of Art Brut in everyone’s heart, but this art form has not been explored by people. After a lot of research, he created the concept of “Art Brut”.
#CHINA# The founder of Art Brut was Guo Haiping, who realized earlier that people were disabled. He was influenced by the cultural revolution and wanted to find a way to bring people back to nature.
#INFLUENCE TO THE PROMOTERS##WEST:#In Dubuffet’s opinion, Art Brut cannot represent the most original art, while Art Brut is quite different, which is the most pure and imperishable art. It is like the ancestor of the whole art festival, but the current art has lost its consideration of the Art Brut. #CHINA# However, people are bound by some inherent concepts and rules and cannot fully release their nature, so Art Brut will become the key for people to regain freedom.
#THE FIRST ADVENTURE##WEST# When Art Brut first came into the public’s view, it was not recognized by people, because people’s values and world outlook were bound by the inherent judgment system. Therefore, As the founder, Dubuffet began to drive other artists to promote Art Brut and make it more known to the public. #CHINA# Of course, some traditional
Chinese concepts are also deeply rooted in people’s hearts, so it is difficult to develop Art Brut in the early stage. Guo Haiping has also done a lot of hard work.
#EARLY DEVELOPMENT ##WEST# Dubuffet’s campaign was successful, and not only did these Art Brut works reach the public eye, but also these previously unknown patients and marginalized artists received a lot of attention. #CHINA# The main research object of Guo Haiping is patients in mental hospitals. People may not have thought that this group of people who were previously unfocused or even marginalized would create a milestone in the history of art one day.
#SOCIAL RECOGNITION##WEST# As these works enter the public horizon, Art Brut also officially enters the market at a rapid speed. They are traded as commodities, and their popularity is further enhanced. CHINA: Such a milestone will cause people to rethink the outdated mechanism and system, and in the future, the country will even change and modify some laws and systems.
#PATIENTS AND ARTISTS##WEST# Of course, the works of Art Brut that enter the market will certainly be reevaluated by people in a new way of art evaluation, and we can’t guarantee that these artists can create the same Art Brut works after listening to the evaluation. #CHINA# At the same time, the mental art creators of these Art Brut works will get more care, and hospitals may use new treatment methods to treat these mental patients in the future.
#THE MODERN ART##WEST# Art Brut also influences other fields, such as music, architecture and so on. They provide people in these fields with new inspirations and create things that have not been created before. #CHINA# Art Brut has also influenced the Chinese art world. Art Brut can affect all aspects of people’s life in a new way, such as relieving pressure and so on
Other Work
INDIVIDUAL WORK
YIZHEN MAO
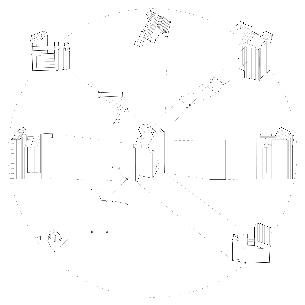
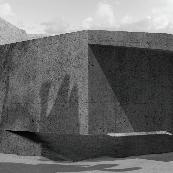
For this assignment, students will approach the problem of the small-scale protoarchitectural, everyday object—a toilet—and describe it through a cutaway isometric. As a simple but highly organized tectonic assembly, with embedded
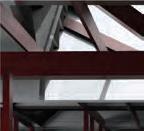

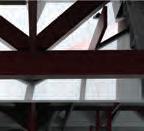
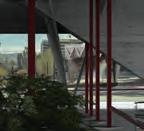



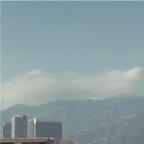
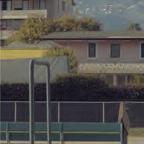

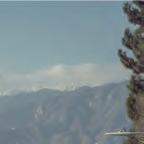
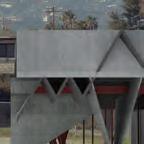



attributes that allow us to relate it to the body, the toilet functions much the same way as simple architecture. The toilet necessitates a reciprocal thinking between the plan, elevation, and section simultaneously. Attributes of plan and section and elevation may be cast simultaneously by introducing
a series of specifically oriented, related cuts, which are meant to reveal the interior and simultaneously describe the coherence or incoherence between interior and exterior. What is removed (the cutaway fragment) is an artifact of the operation; however, the emphasis of this exercise is to reveal an interior. Light
and shadow are the effects that describe and measure space. It may be represented in part through the use of tone and color, by the deliberate accumulation of line, or by a hybrid technique of both.
In this course, we reinterpret “realism” in architectural renderings, merging reality with fiction to evolve these visualizations into vehicles of narrative storytelling. By softening the distinctions between real and imagined, students will employ renders as tools to envision alternate futures and new cultural projections, moving past the conventional uses of architectural renders. These narratives, enriched by parafictional strategies and woven into modern communication mediums for greater authenticity, will engage with wider concepts and the relational networks of their locations, enabling architecture to extend beyond its physical site and connect with the broader cultural contexts surrounding it.
(A.UD 222 Module 1)
