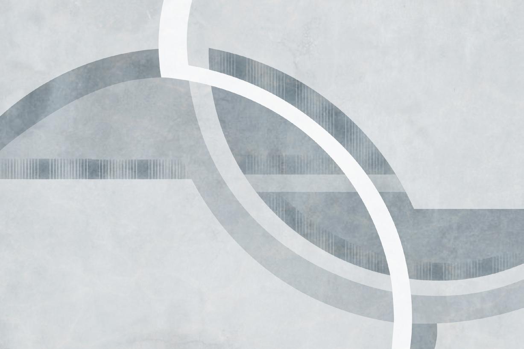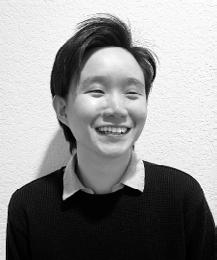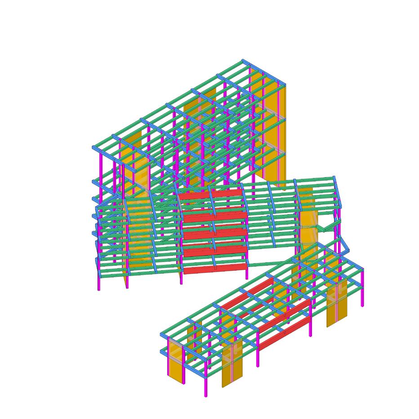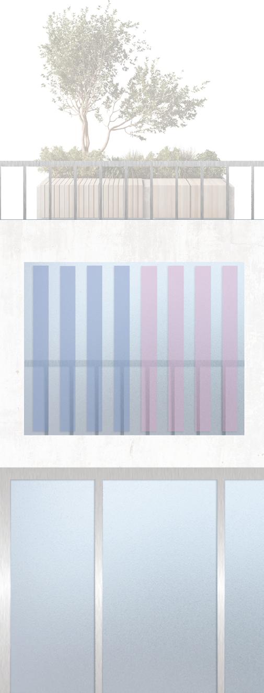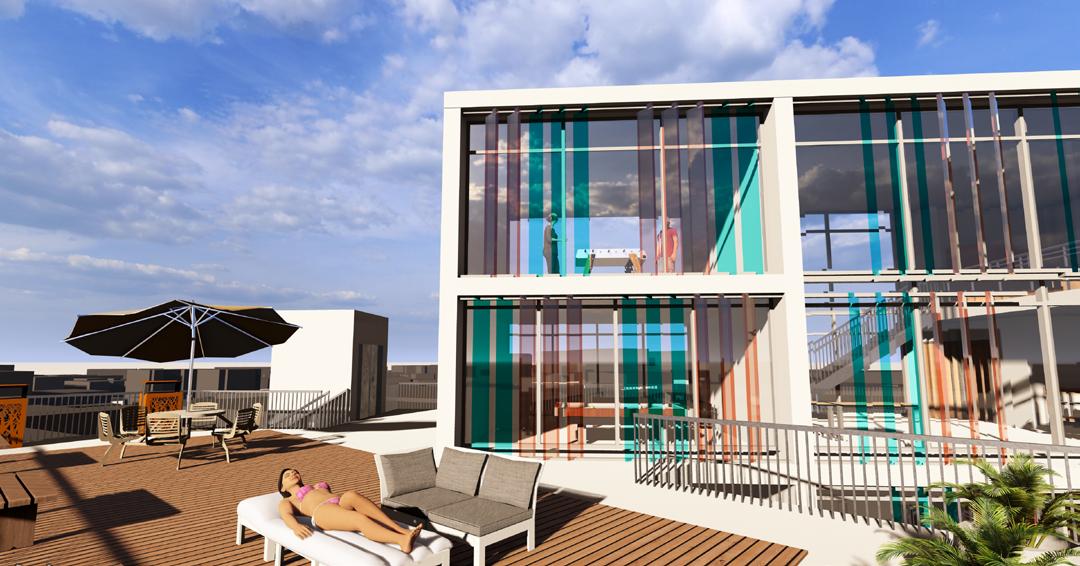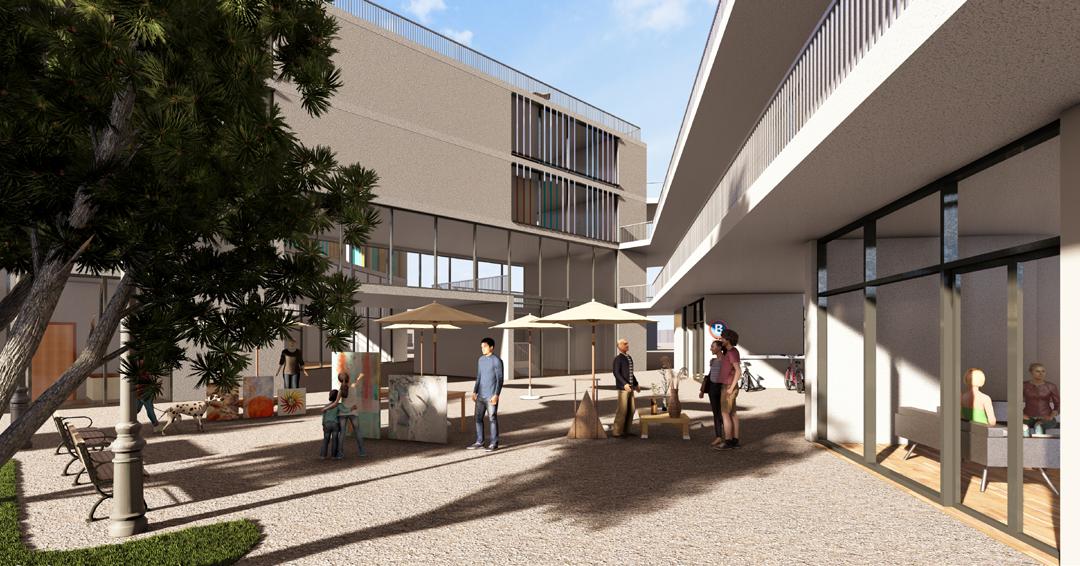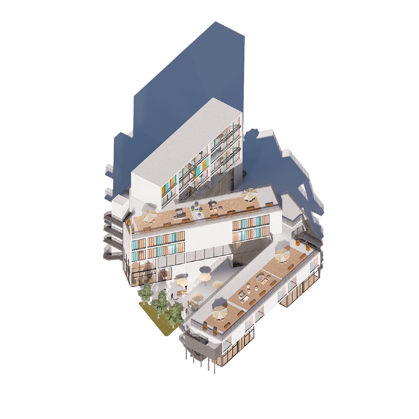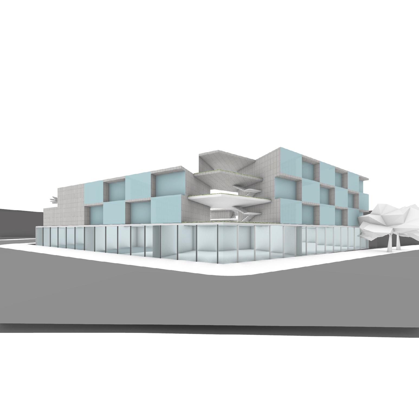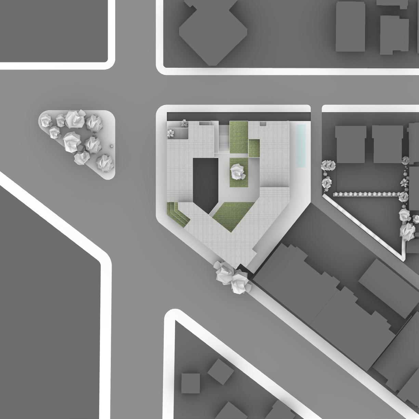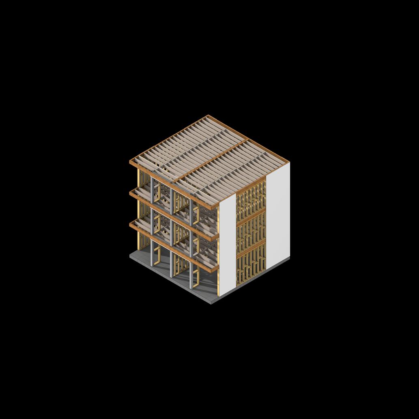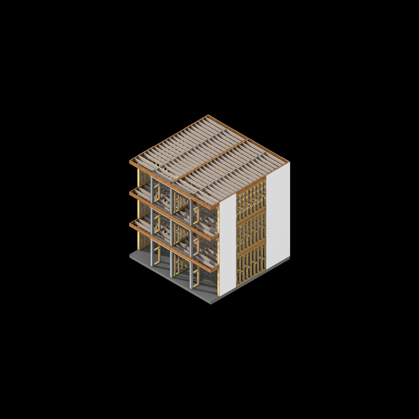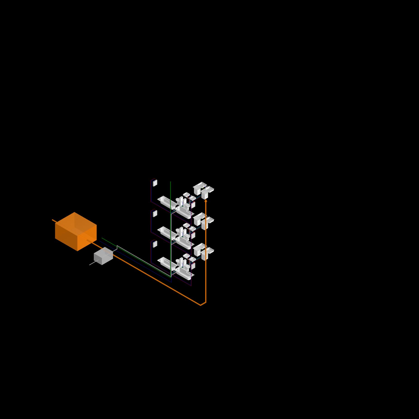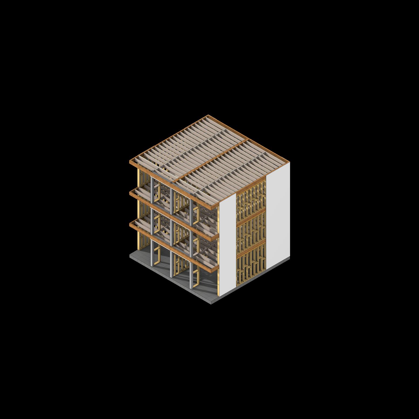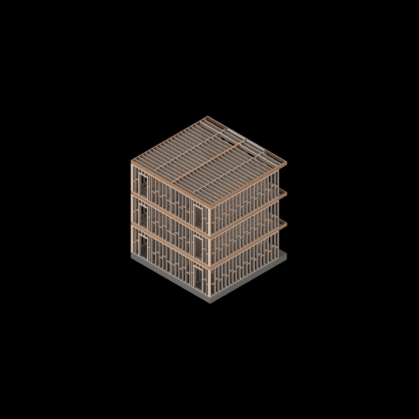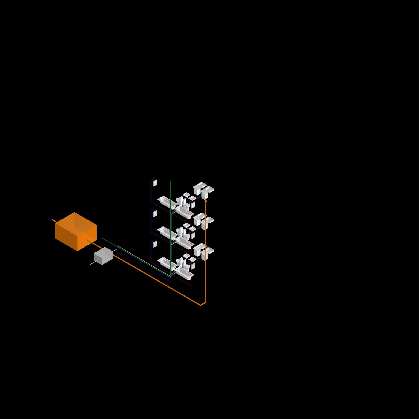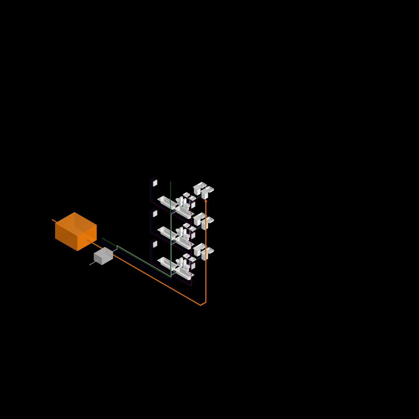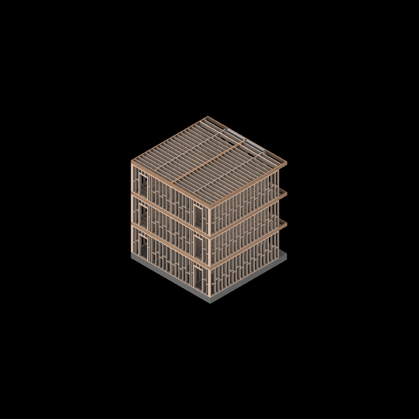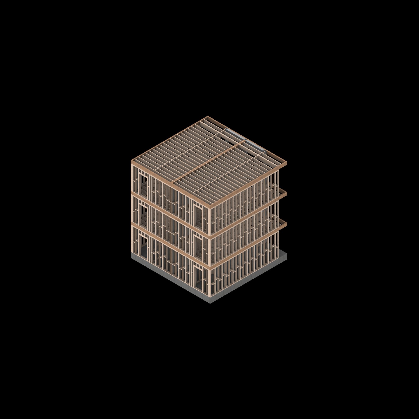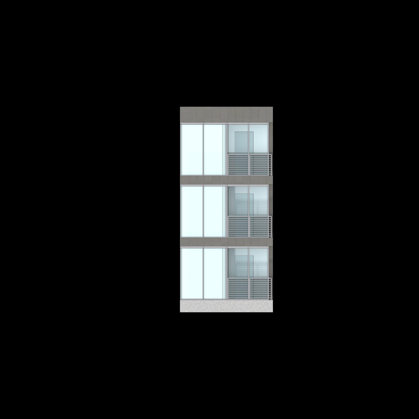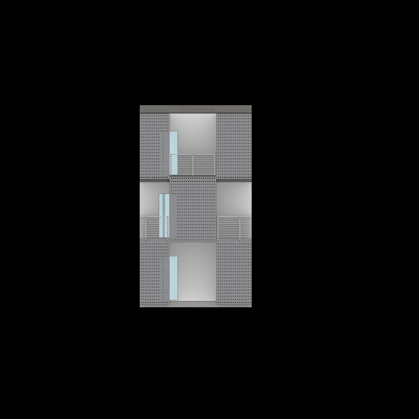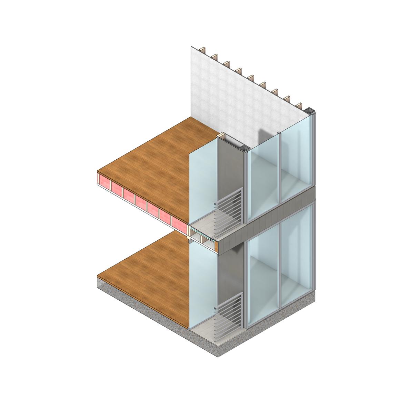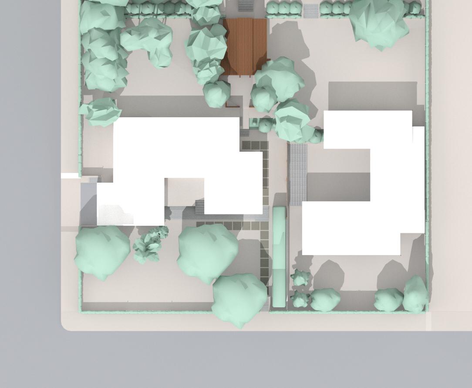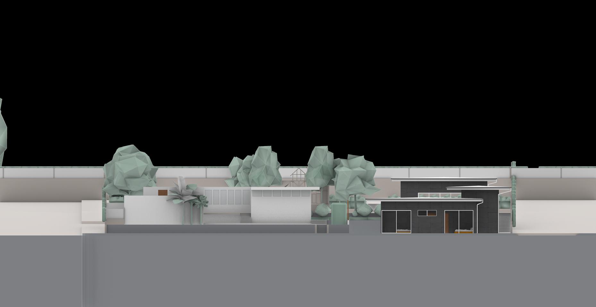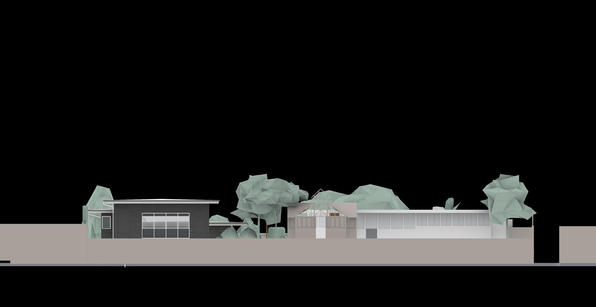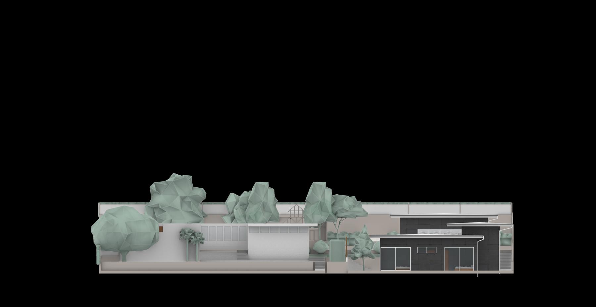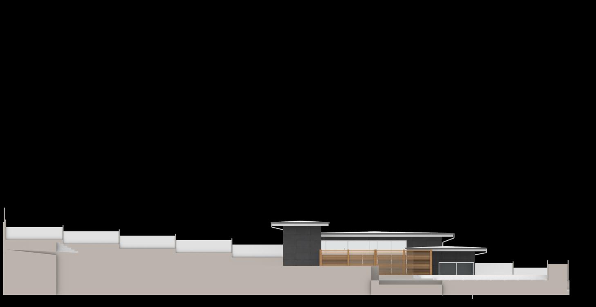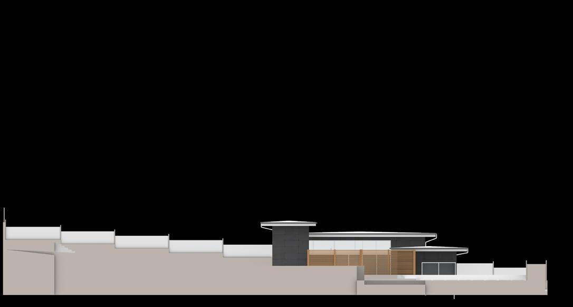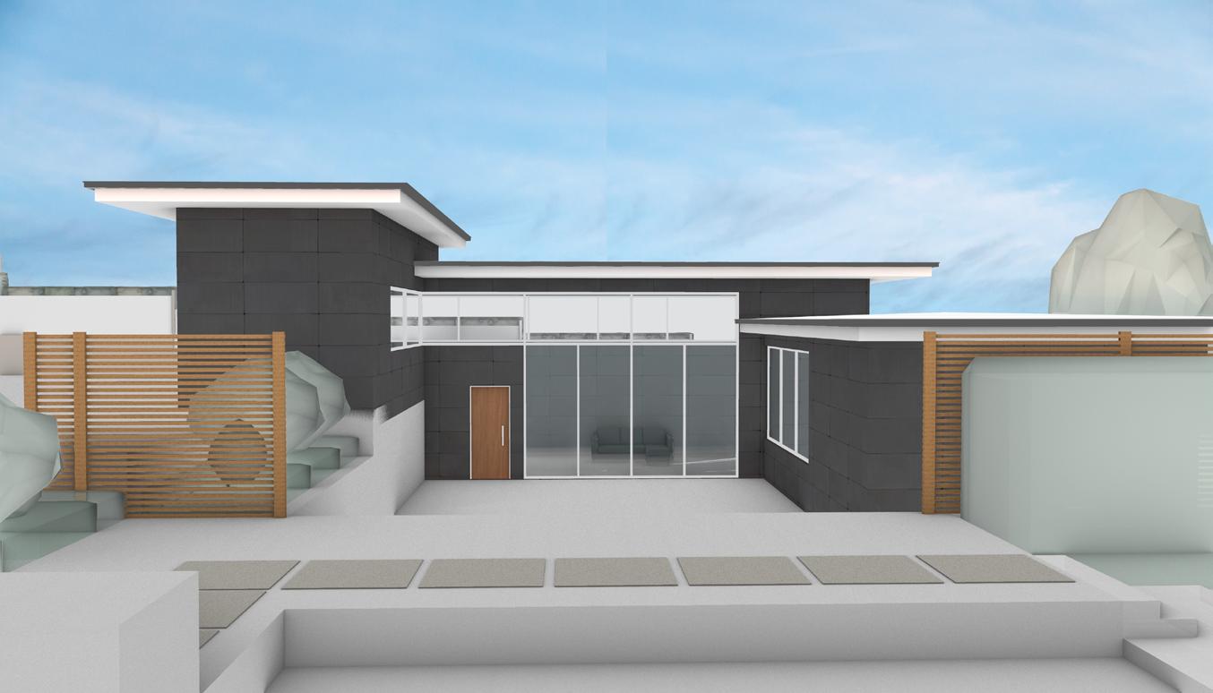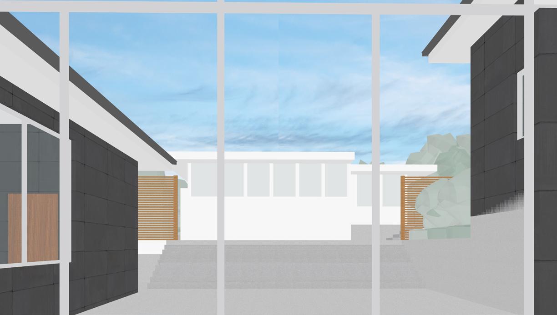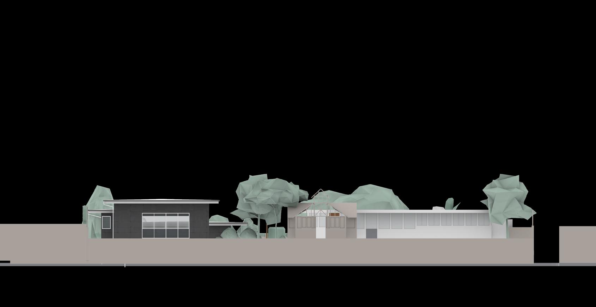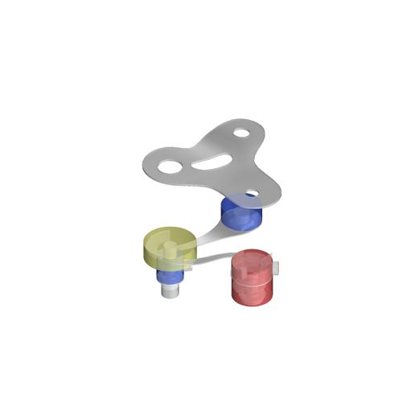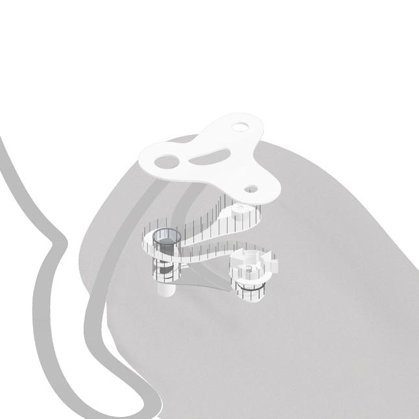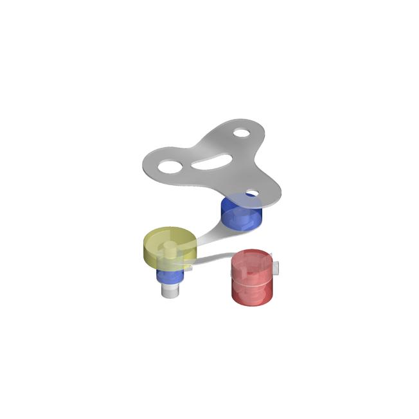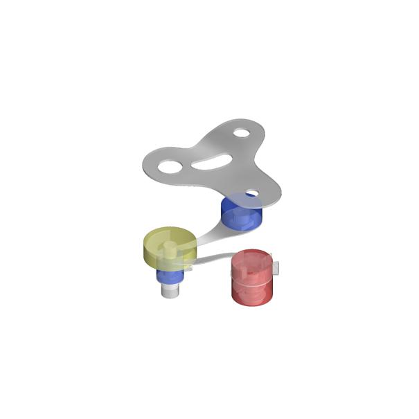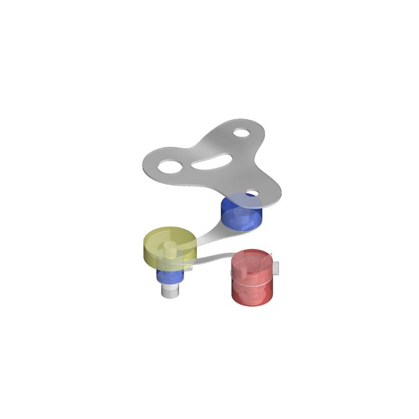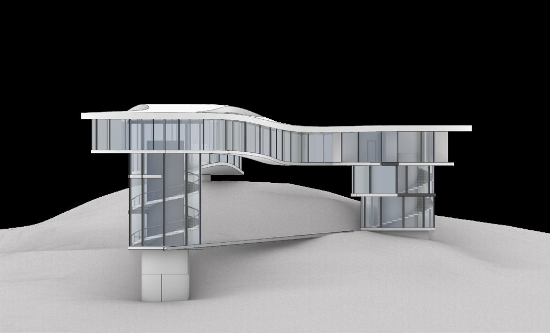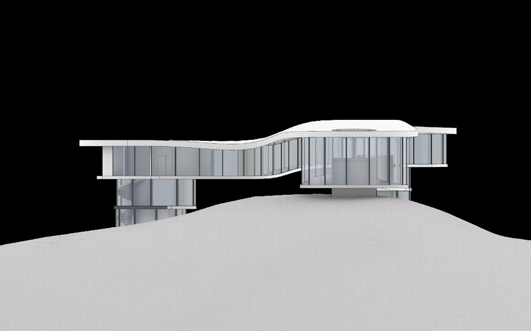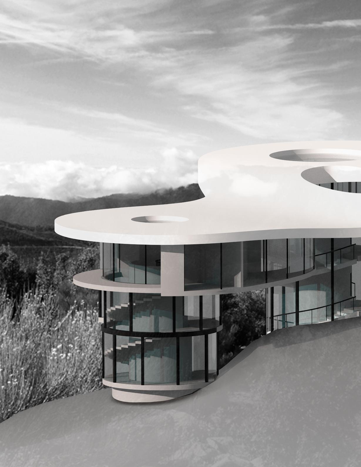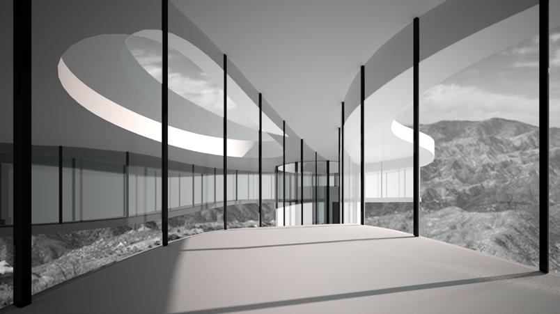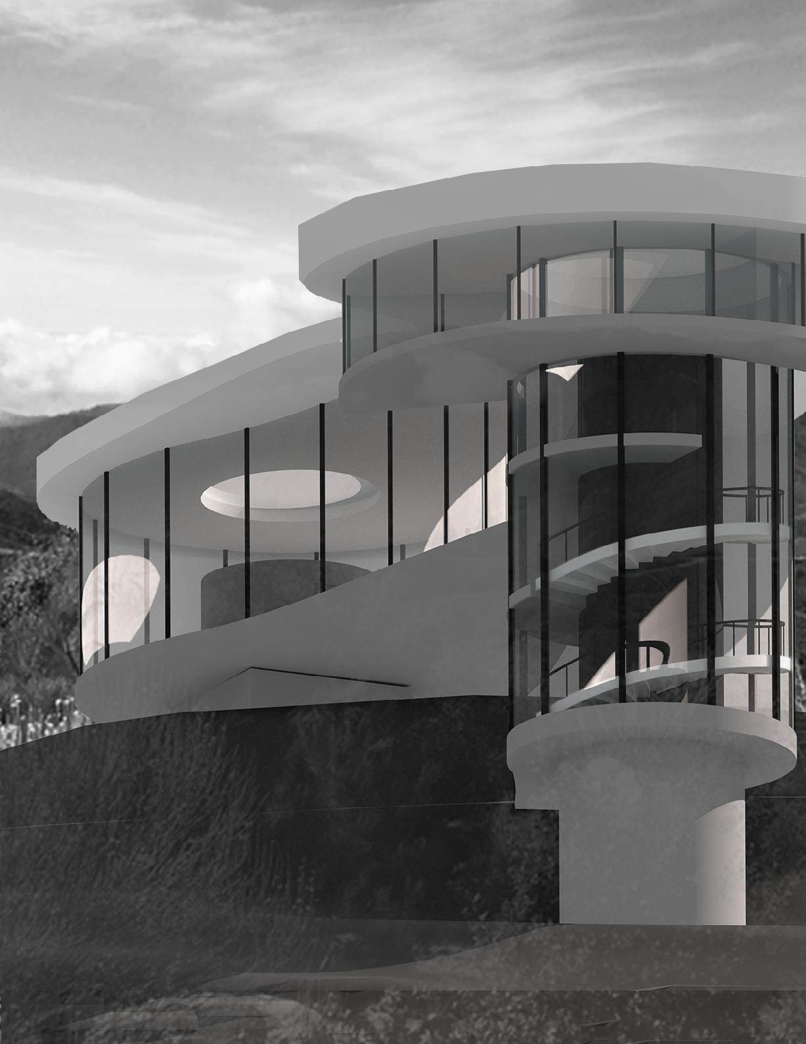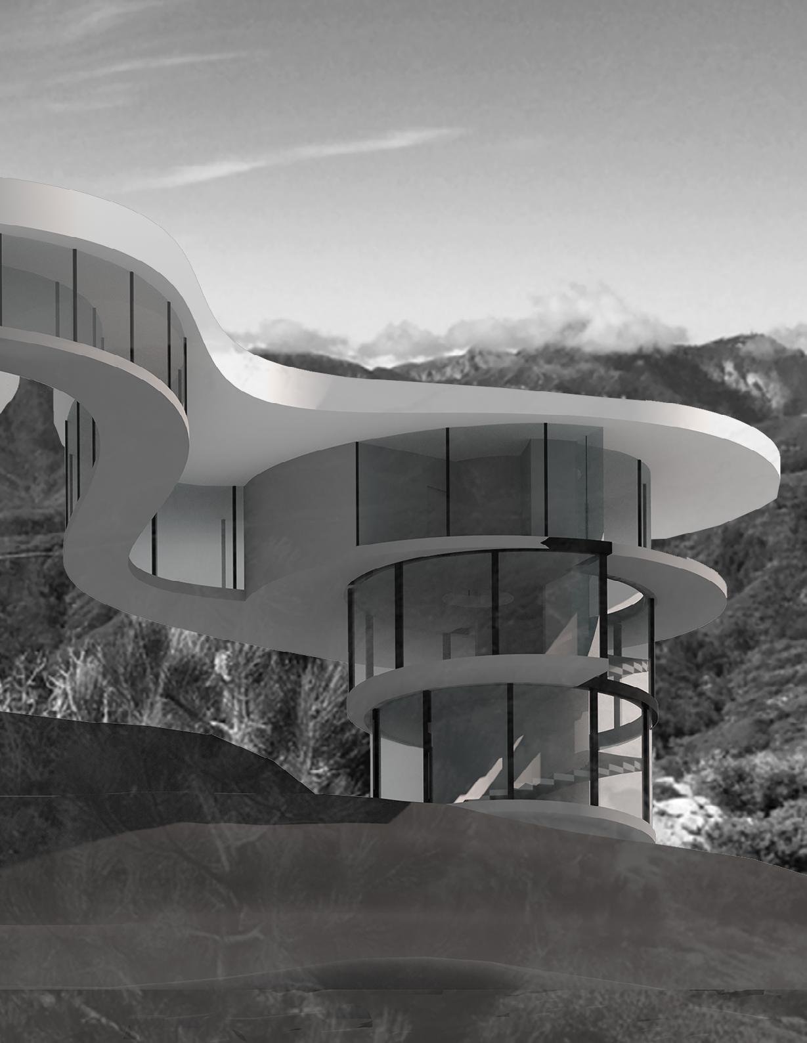ARCHITECTURE PORTFOLIO
YINCHUAN LIN
YINCHUAN LIN
CA, USA
yinchuanlin.arc@gmail.com www.linkedin.com/in/yinchuanlin
https://issuu.com/yinchua n
lin/docs/architecture_portfolio_2024
SOFTWARE SKILL
Rhino
AutoCAD
Revit
Adobe Illustrator
Adobe Photoshop
Adobe InDesign
Lumion
Enscape
Microsoft Office
AGI32
Grasshopper
SOFT SKILL
Communication
Collaboration
Problem-Solving
California State Polytechnic University, Pomona
Bachelor of Architecture, Pomona, CA
Mount San Antonio Community College
Upper-Division Transfer, Walnut, CA
National Taipei University of Business
Associate of International Business, Taipei, Taiwan
WORK EXPERIENCE
Bio-architecture Formosana Architectural Intern
Taipei, Taiwan
• Collaborate with multidisciplinary teams, including civil, mechanical, electrical, and HVAC engineers, to resolve design conflicts and ensure seamless project integration.
• Develop detailed physical and digital models to illustrate design concepts for competitions and conceptual planning, advancing the firm’s mission of integrating environmental and innovative principles into projects.
• Deliver high-quality renderings to effectively present design ideas to stakeholders, fostering engagement and understanding.
• Assist in preparing comprehensive proposals for initiatives like the Meta Llama 3.2 Impact Grant, highlighting the firm's dedication to sustainable and impactful architectural solutions.
SMH Builders Inc Construction Project Coordinator
Salt Lake City, UT
• Coordinate project activities such as scheduling, budgeting, and resource allocation to ensure timely and efficient completion of construction projects.
• Collaborate with architects, and subcontractors to develop project plans and schedules.
• Monitor project progress, identifying and addressing issues or delays to keep the project on track.
• Conduct regular site visits to inspect workmanship, ensure safety compliance, and address on-site issues promptly.
• Assist in procuring materials and equipment for construction projects, ensuring timely delivery and cost-effectiveness.
Opal Ai Inc Architectural Intern
Los Angeles, CA
• LiDAR scan technology extracts initial 3D models in Rhino 7, revealing site topography and structures. Comprehensive analysis with Zimas and Google Earth guides accurate design decisions for floor plans and sections.
Creativity
Adaptability
Self-Motivation
Continuous learning mindset
PERSONAL INTEREST
Instrument
Guitar, Paino, Harmonica, Erhu
Sport
Basketball, Hiking, Snorkeling
• Revit 2023 import plans, enhancing them with materials and components for better presentation. Detailed sheets and refined visualizations in Adobe Illustrator ensure clear design communication.
• Python calculates GLA areas precisely, aiding decisions in real estate projects.
• Collaboration with IT engineers and product managers refine the company's application and AI system for improved technology and efficiency.
CERTIFICATE
Revit 2021: Essential Training for Architecture
Architecture Foundational Skills
Architectural Design Concentration Level I, II, III
LANGUAGE
Chinese-Mandarin: Native Level
English: Advanced Level
Chinese-Taiwanese: Advanced Level
Albion Live-Work Art Apartment
Spring 2023, Cal Poly Pomona
Los Feliz Mixed-Use
Spring 2021, Cal Poly Pomona
Lukens ADU
Spring 2021, Cal Poly Pomona Scientific Retreat
Fall 2020, Cal Poly Pomona
ALBION ART LIVE-WORK
Los Angeles, California
The project is located on the corner of Albion Street and South Avenue 17th, across from the Albion Riverside Park and Recreational Center in Lincoln Heights, Los Angeles. Due to the living crisis and the pandemic, more and more people work from home, there are a lot of advantages, but the major drawback is the feeling of the community being at home alone all day. Therefore, instead of having a loft as a typical live/workspace for individuals, the proposal is to provide various spatial needs of the facilities and amenities for different types of local artists which can be visible to the public, encouraging artists to share their talent with the neighborhood and increase the social interaction.
Design Concept
Building three different heights of bar-shaped buildings opens the views to the park and mountains on the North and East, and the city views on the South and West. In addition, the building is the noise buffer from the primary traffic on Albion Street. It forms the courtyard area as the social gathering and weekend market open spaces for the tenants and neighborhood.
GROUND FLOOR PLAN
SCALE:1/32”=1’-0”
THIRD FLOOR PLAN SCALE:1/32”=1’-0”
SECOND FLOOR PLAN
SCALE:1/32”=1’-0”
STUDIO A
1073 SQ.FT
LOFT upper level 342 SQ.FT
STUDIO B
825 SQ.FT
LOFT lower level 840 SQ.FT
UNIT PLANS
SCALE:1/16”=1’-0”
36”
18”
12”
12” x 12” COLUMN
STRUCTURE DIAGRAM
STEEL GIRDER
STEEL BEAM
STEEL JOIST
SHEAR WALL
AA
SCALE:1/32”=1’-0”
SECTION BB
SCALE:1/32”=1’-0”
SECTION
WALL SECTION W/ ELEVATION
SCALE:1/4”=1’-0”
ROOFTOP LOUNGE AREA 3D RENDERING
WEEKEND MARKET 3D RENDERING
NORTH EAST AXONOMETRIC RENDERING
LOS FELIZ MIXED-USE
Los Angeles , California
The affordable, mixed-use housing is in the Los Feliz neighborhood of Los Angeles which focuses on the combination of residential and commercial spaces. There is a Type VA wood framing structure and a Type IA podium structure for the structural system of this building. The strategy of efficiency is to mirror the studio units, so the mechanical and plumbing systems can be stored and arranged in between the sharing walls between those units.
There is the ground (podium) level with retails, and the apartment units start from the second floor which includes studios, a one-bedroom, and a townhouse stacked to work with the wood framing structure. The apartment is mainly occupied by studios for the living shortage of single people working in downtown Los Angeles.
DESIGN CONCEPT
The project was started by offsetting the site edges to smooth the corner. The design concept responds to the façade pattern, sunlight, air, and wind ventilation. The central courtyard is embraced by the surrounding apartment to create security, yet the grand stairs on Prospect Ave open to the community as a sharing space to increase social interaction.
SITE PLAN SCALE:
GROUND LEVEL FLOOR PLAN
SCALE: 1/32”=1’-0”
SECOND LEVEL FLOOR PLAN
SCALE: 1/32”=1’-0”
2x8 Stud Wall
2x8 Sill Plate
Steel Moment
3/4” Plywood Over 2x8 Shear Wall @16” O.C.
12” Podium
FRAMING DIAGRAM
SCALE:N.T.S.
FRAMING DIAGRAM
SCALE:NTS
SHEAR WALL
STEEL MOMENT
2X12 JOIST
2X8 WALL STUD
4X12 GIRDER
12” CONCRETE SLAB
4”x12” Girder
2”x12” Joist
PLUMBING DIAGRAM
SCALE:N.T.S.
PLUMBING DIAGRAM SCALE:NTS TOSEWER
MECHANICAL DIAGRAM
SCALE:N.T.S.
M4 DESIGN DEVELOPMENT
12” PODIUM SLAB
WALL ELEVATION
PERSPECTIVE SECTION A
WOOD FLOORING
5/8” GYPSUM BOARD
5/8” GYPSUM BOARD
2x6 WALL STUD
2X12 FLOOR JOIST
BATT INSULATION
12” PODIUM SLAB
ALUMINUM FRAME
STEEL RAILING
STEEL RODS
8X8 STEEL COLUMN @MOMENT
M4 DESIGN DEVELOPMENT
INSULATION WATERPROOF MAMBRANE HEADER 4x12 GIRDER
PERSPECTIVE SECTION SCALE: N.T.S.
PERSPECTIVE SECTION B
SCALE:NTS
2x12
2x6
LUKENS ADU
Los Angeles , California
The Accessory Dwelling Unit (ADU) is a secondary housing unit to release the living shortage and increase the income for the house owners. This project is in the Los Angeles Jefferson Park neighborhood, adjacent to Raphael Soriano Lukens House, designated Los Angeles Historic-Cultural Monument #866 in 2007.
Design Concept
The Lukens House inspired the three-block collision form, which set the programs’ arrangement based on public, semi-private, and private. The void area between the existing house and the ADU is treated as a multi-functional outdoor area which can be a sharing space for the existing house and ADU or used as a private event area. The sliding fence panel is the design component that has the flexibility to determine whether the courtyard space in front of the living room is public or private. The form reflects the existing building and is the solution due to the site elevation change. The site is only 1,200 sqft, and the arrangement achieves simplicity, efficiency, and livability.
SITE PLAN
Scale: 1/16”=1’-0”
SITE SECTION
Scale: 1/16”=1’-0”
LUKENS
27th STREET
+3’-0
+0’-0
+0’-0
+7’-0 +7’-0
+4’-0
+0’-0”
Master Bedroom Bath
Bedroom
Living room
Courtyard
Private backyard ADA Bath +0’-0”
+0’-0”
+0’-0” +4’-0”
+7’ FLOOR PLAN
SCALE:1/8”=1’-0”
+0’-0”
Courtyard
+7’-0”
+7’-0”
Kitchen Dining Laundry
+0’-0”
+0’-0”
+4’-0”
NORTH ELEVATION
EAST ELEVATION
SOUTH ELEVATION
WEST ELEVATION
SOUTH WEST AXONOMETRIC VIEW
+19’-0” T.O. Roof
+7’-0
+4’-0
+0’-0
