
1 minute read
THE LEE HOUSE (CLT Construction)
PROJECT AT WORK / PRIVATE HOUSING / YEAR 2017
The clients' brief requested an exquisite, functional home with a flexible floor plan for living, dining, and hosting space. Our proposal for the house that balances fluidity and solidity with raw materials inspired the interior palette of concrete, steel, and wood. On the ground floor, with the east-west axis of the rectangular volume, a defined corridor connects the porch with the living room, passing the staircase and the open kitchen. By creating a maximum number of casement windows, interior spaces are enlivened by ample daylight and the lush garden landscape.
Advertisement
LOCATION : SITE AREA:
BUDGETS:
TYPE:
SUPERVISORS:
CONTRIBUTIONS: Tainan city, Taiwan
685.87 sqm
15,000,000 ntd
General Construction
Yuchen Hung (originarch@seed.net.tw)
Developed construction drawings, 3D model making and rendering.
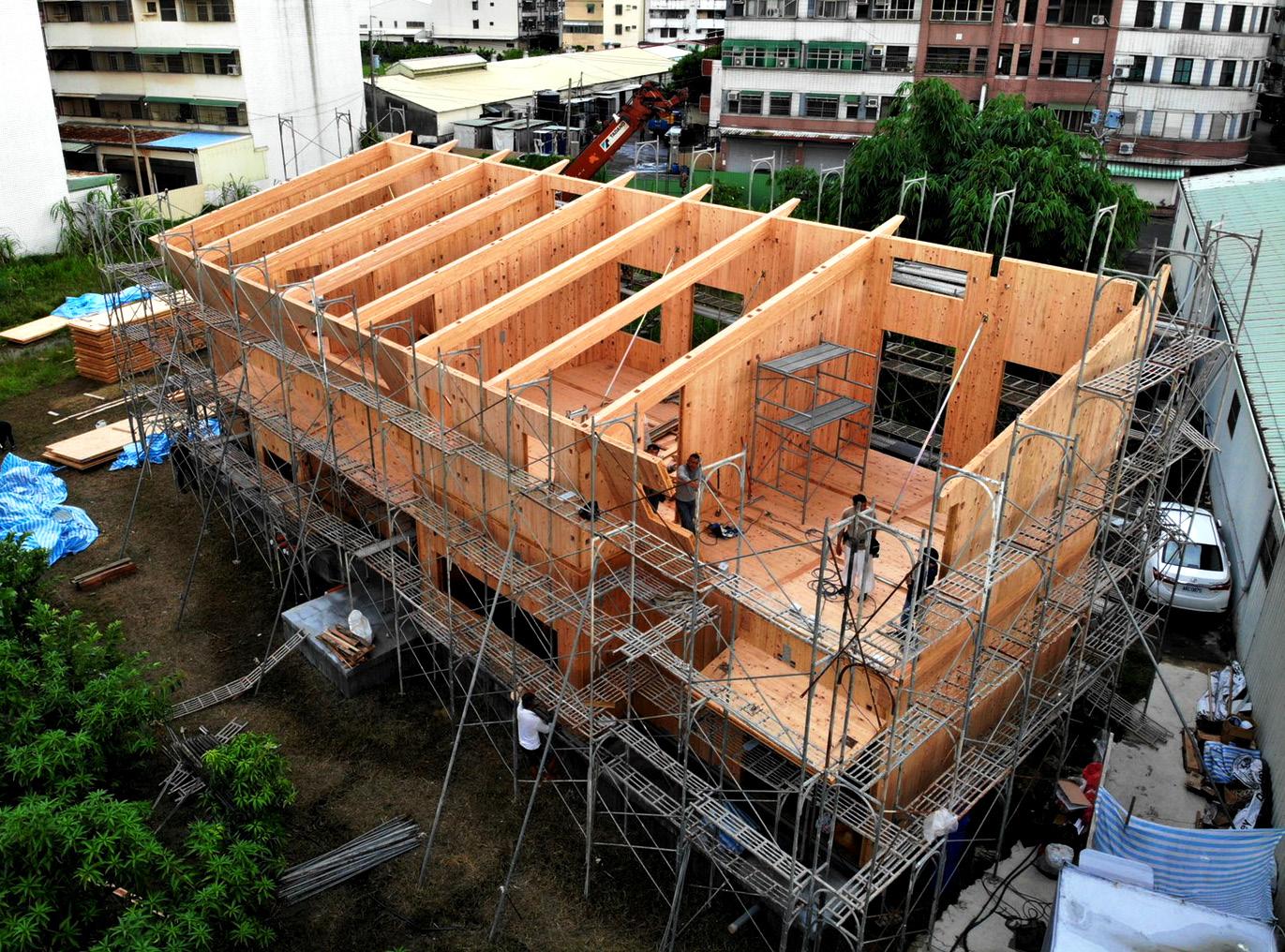

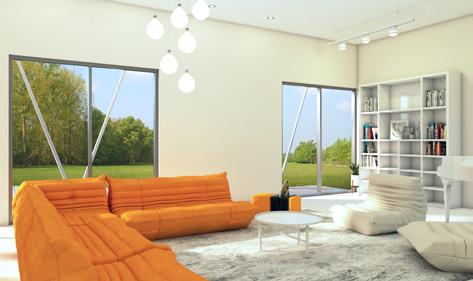
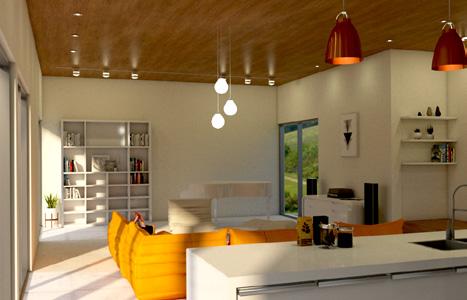
Up a CLT staircase near the kitchen is four kids' bedrooms and the main suite. In order to defuse the compact atmosphere, the entire south wall is slightly tilted forward to expand the upper width of each unit. In addition, metal-structured balconies are suspended to form a secondary façade from the interior space to the exterior landscape.
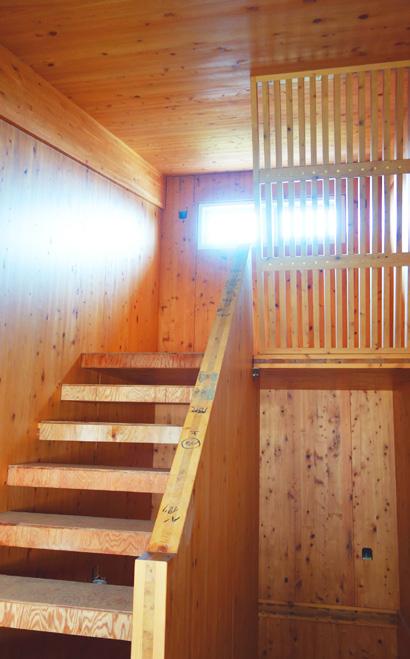
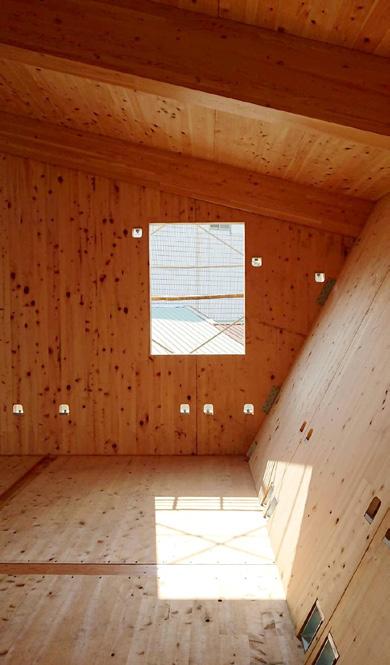
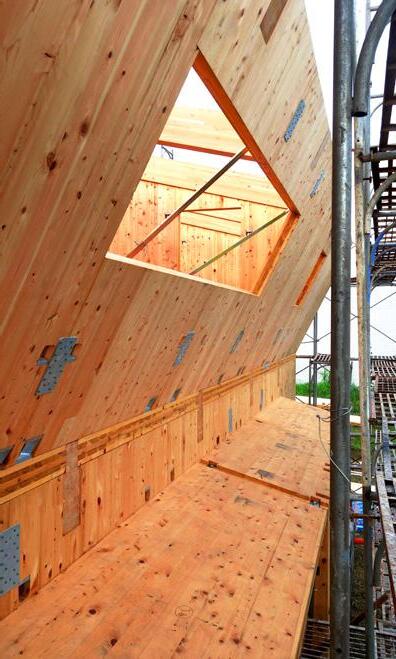
The local contractor, importing customized CLT units from a Japanese company, is undertaking the construction process. Each panel has been cut and milled accurately per the provided construction drawings, and our structural engineer suggested using bolts and fasteners from Italy. Thus, precast modular construction built the whole structure in fast and efficient progress.
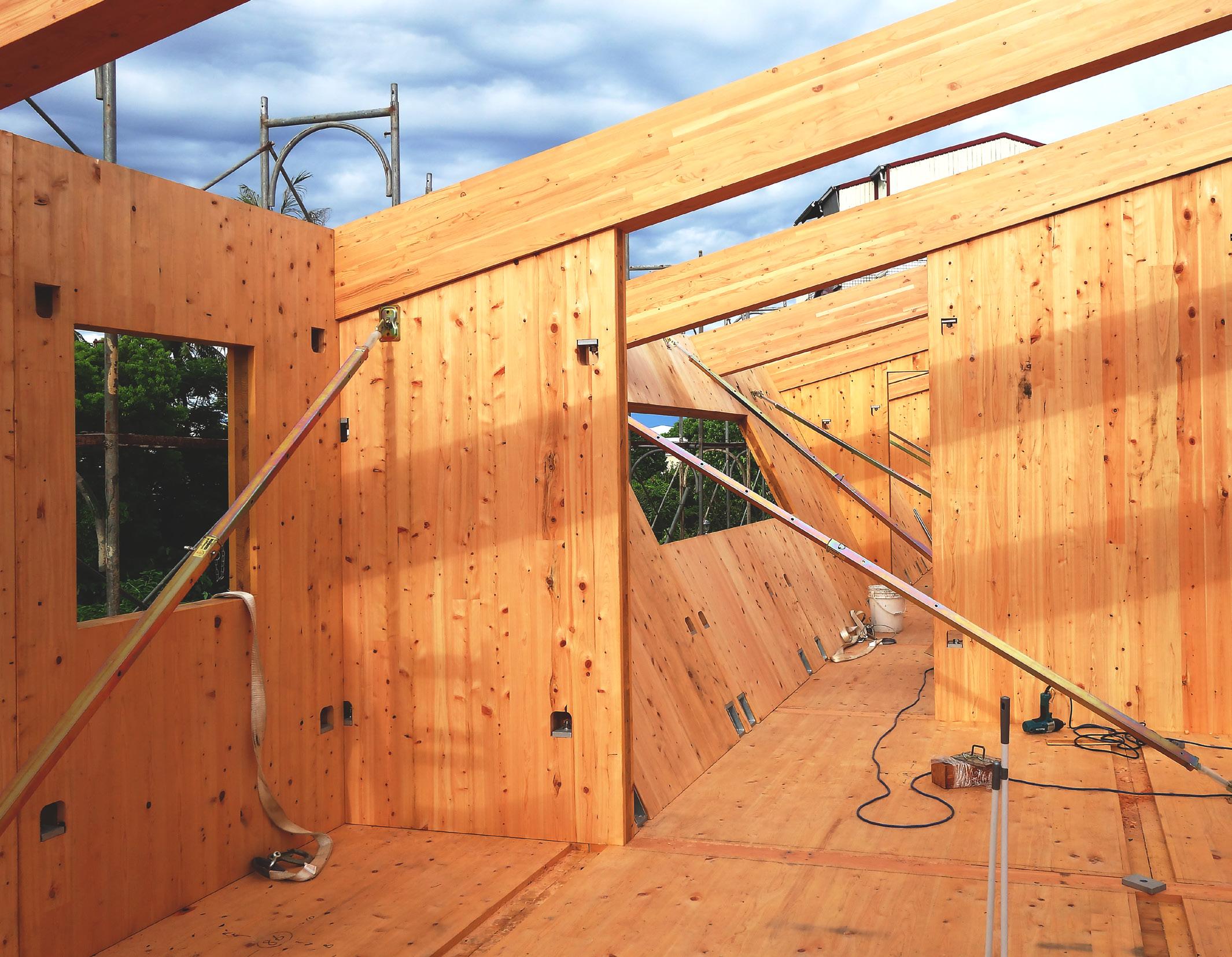
Tainan city is located in the sub-tropical region, close to the Tropic of Cancer. Thus, the client chose to build his residence made of wood instead of concrete due to the efficient thermal resistance. Apart from the physical reason, wooden houses are considered a more literary expression and aesthetic representation.







