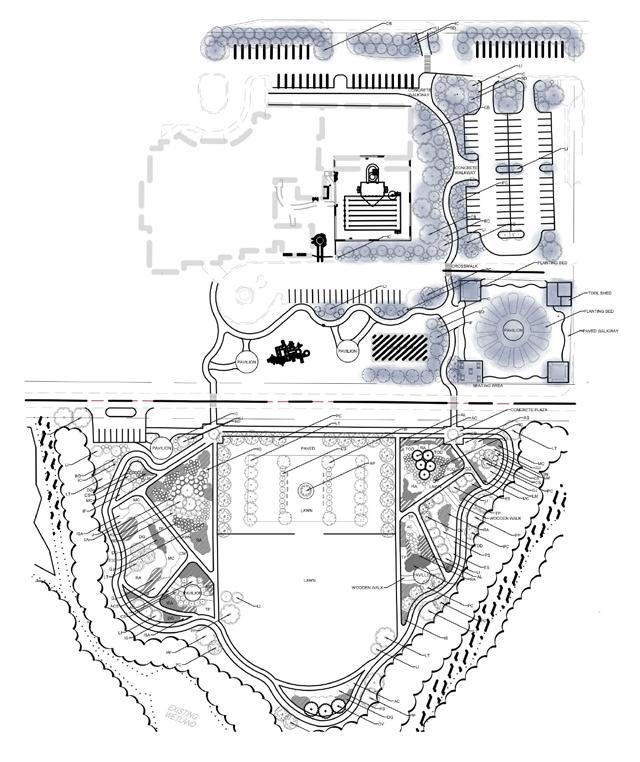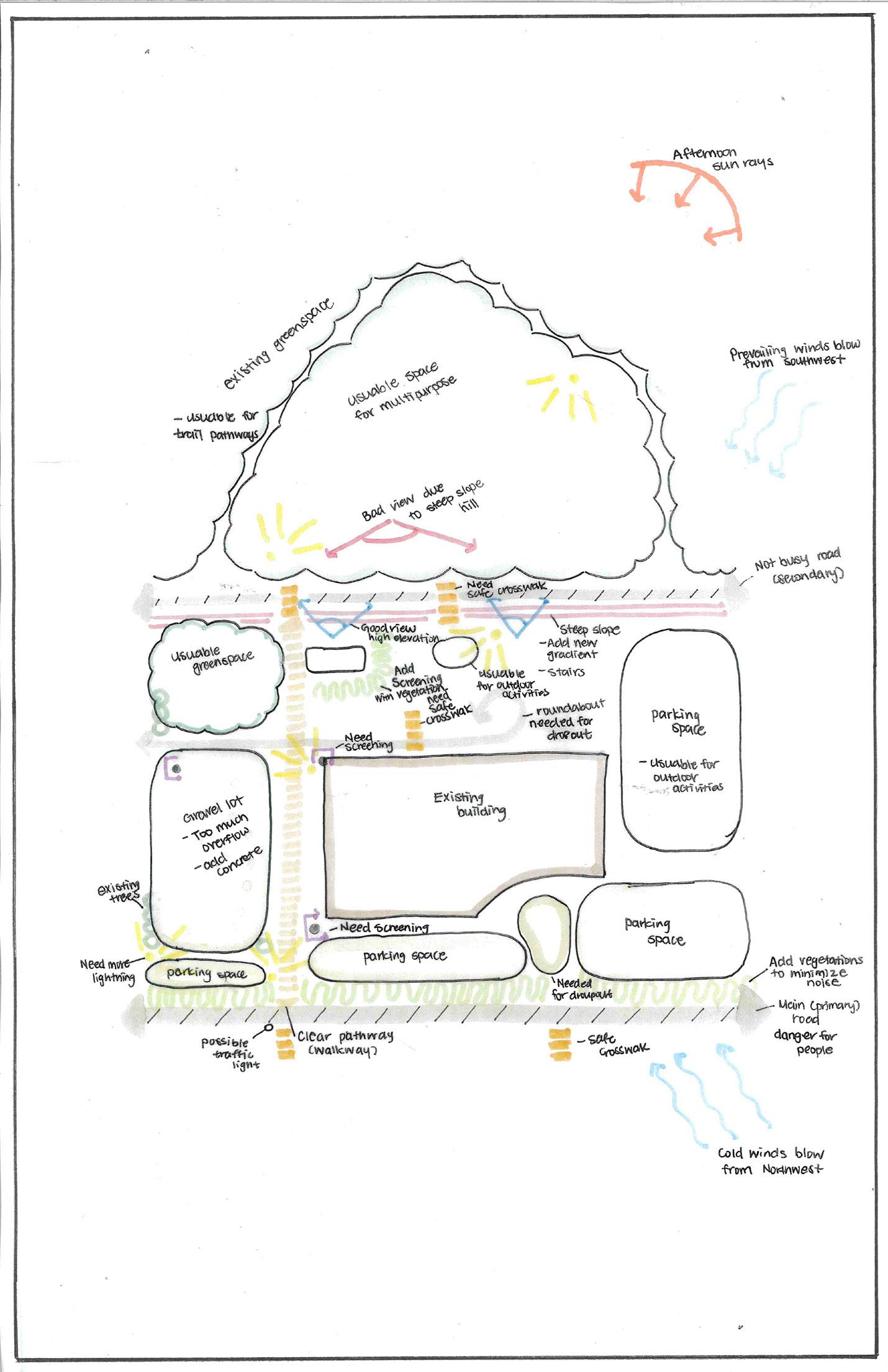
1 minute read
CONCEPT DESIGN
Existing site of Thomson Family
YMCA has many empty spaces with parking lots with gravels. The site is designed with new parking lots with many plantings and greenspaces. For existing forest area, it is designed with new pedestrian pathways, bikelanes with stroll gardens. Many seating areas and open greenspaces are incorporated for people to enjoy and rest in the space.
Advertisement
This site is designed to be spaces with recreational purposes. I wanted to design this place where people of all ages could come and enjoy. I incorporated new spaces with stability perspective, aesthetic perspective and educational perspectives. The design for the site have many pathways, greenspaces, community garden, stroll garden, and seating area.


Analysis
Phase I Phase II Phase III
Start working on circulations of the pathway. Add new parking lot and cross walks.

Incorporate plantings along the pathways, community gardens and other structures.
Work on the greenspace area. Incorporate new plantings in the stroll garden. Construct the pavilions and wooden bridge along the site.







