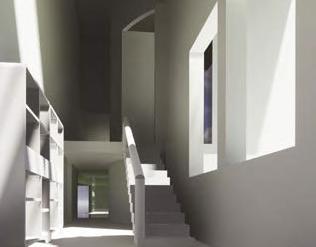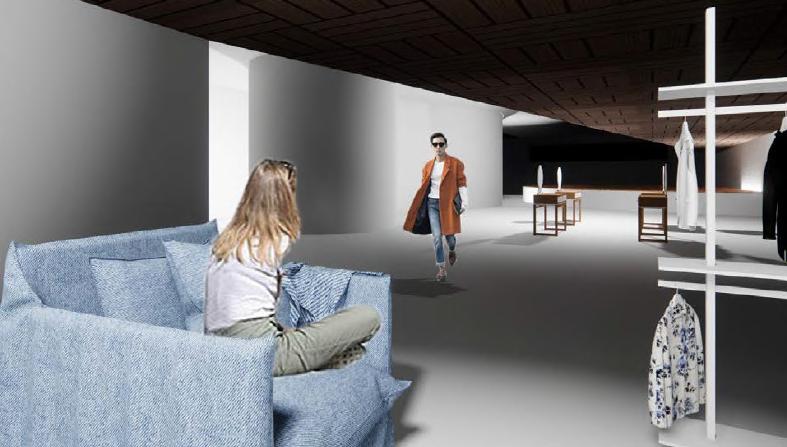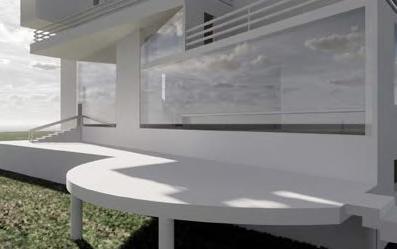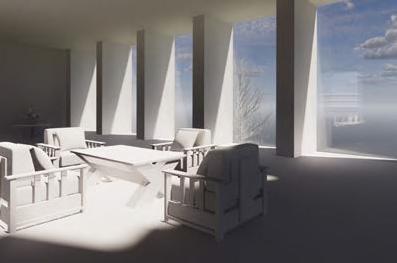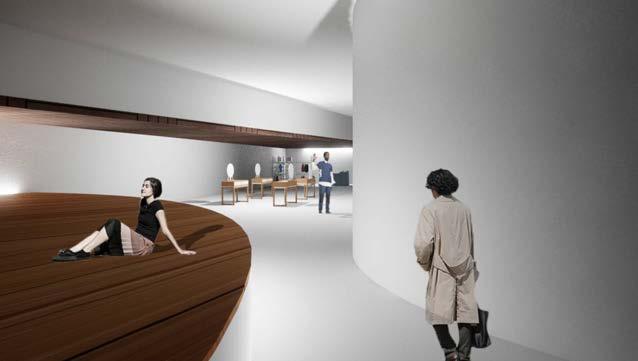
1 minute read
MUSIC HOUSE
by ychen5
Models Fusion Motif
Course: Core Studio
Advertisement
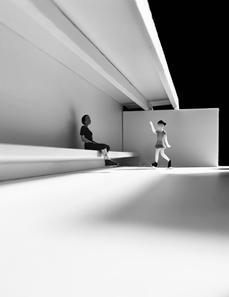

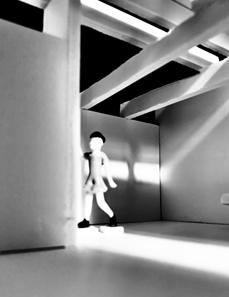
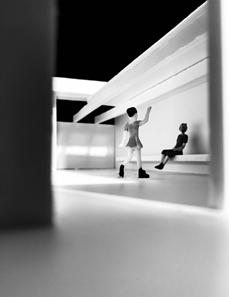
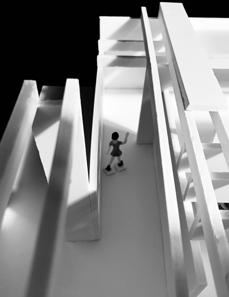
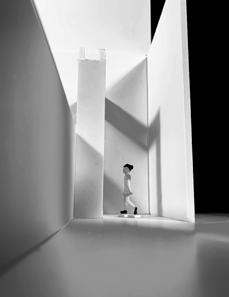
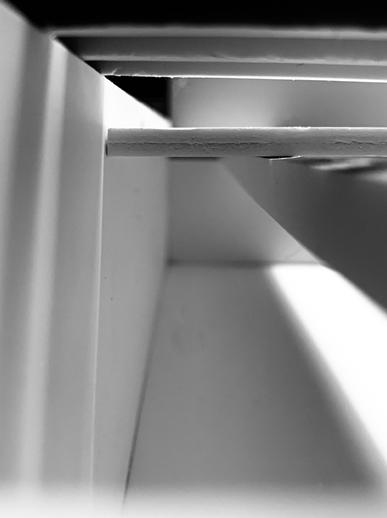
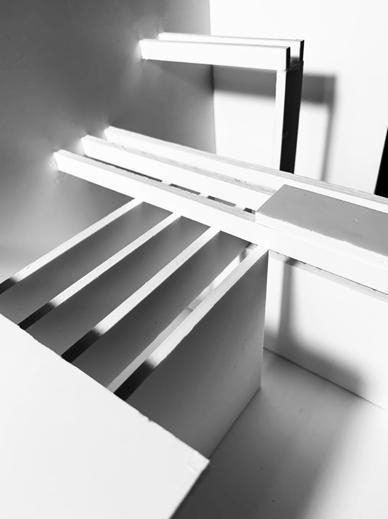

Instructor: Charles Rudolph Fall 2020
Brief Introduction
This project combines previous models No. 2 and 3, and the site is Lancaster Community Park, Millersville Pike, Lancaster, PA, 1.5 miles and 8 minutes driving to Fulton Theatre for the final design. The model for the corner park is to be rotated 90 degrees. The “ground” becomes a vertical wall. The wall is altered but remains a structural entity that supports stairs and floors. The House negotiates the given forms and spaces of the site. The House aims to provide a comfortable living space for Broadway actors/actresses to spend their vacations, hold after-parties, and socialize with his/her friends.
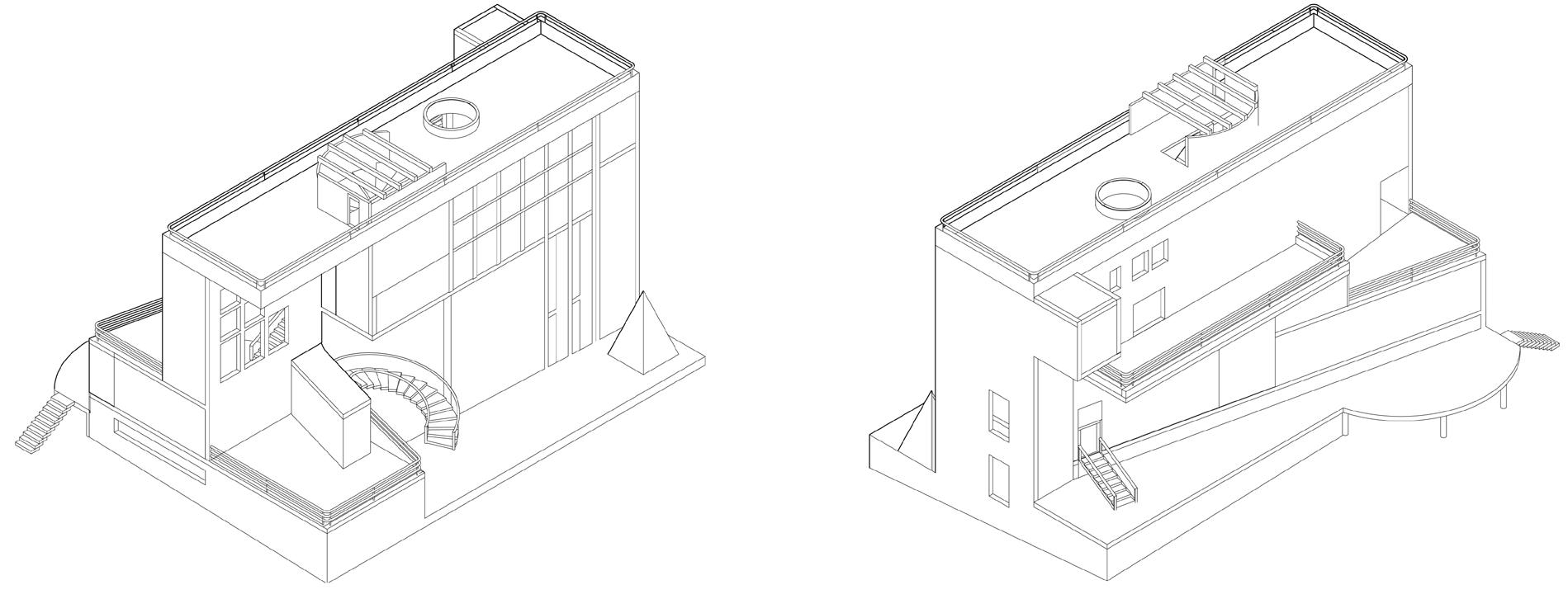

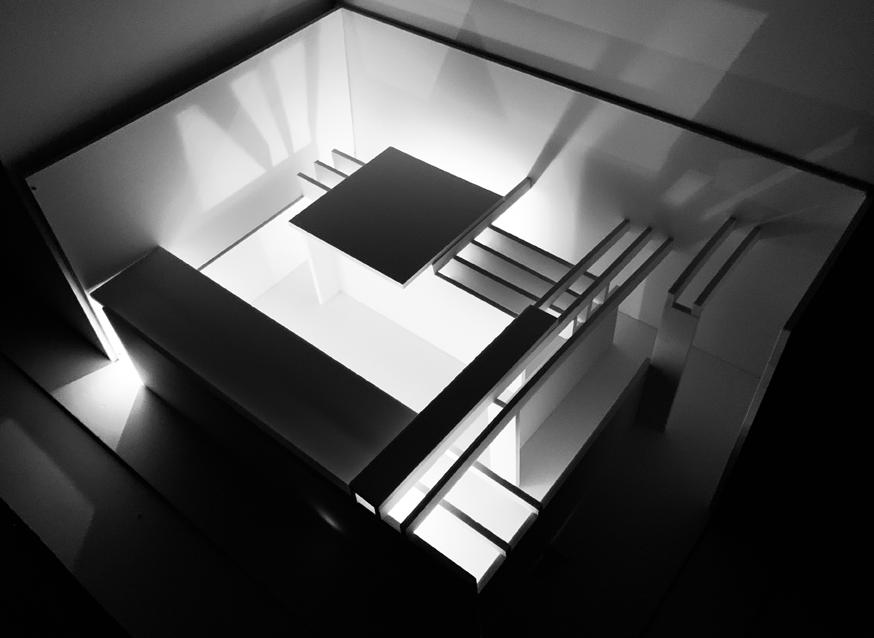
The highlight of the House is an interior stage at the negative four level and an outdoor stage on the ground level connected by a circulation through the backstage. The backstage in between the circulation is a versatile space that could function as a place for make-up, storage, socializing, and a transitional space to the upper level.

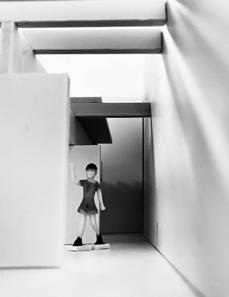
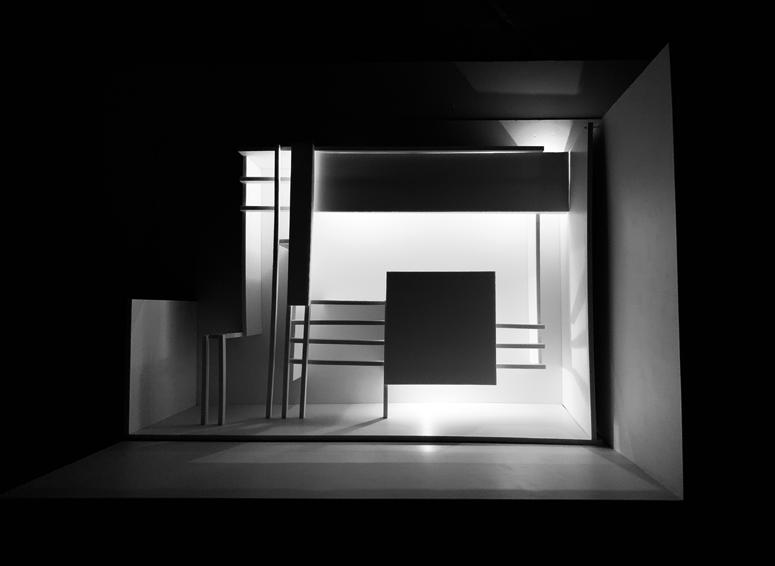
MODEL #3 KIT OF PARTS
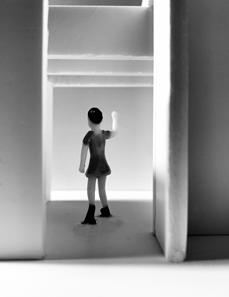

INTERIOR, EXTERIOR RENDERS
