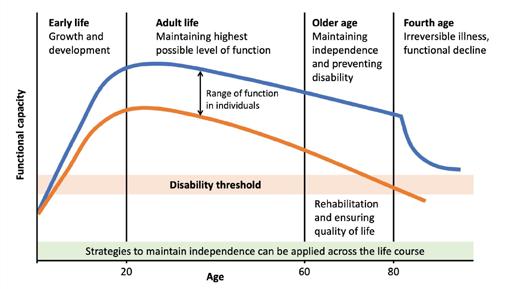
7 minute read
KITCHEN SAFETY FOR OLDER ADULTS
by ychen5
Introduction
WHY SHOULD WE CARE ABOUT KITCHEN DESIGN FOR THE ELDERS
Advertisement
The level of functional independence is determined by the level of functional limitation, which means the restrictions on basic mental and physical actions (Stuck et al., 1999, p. 445-446). According to Figure 1, the functional capacity starts to decrease from adult life to older age. Therefore is important to consider levels of functional independence- whether the client lives with a wheelchair or caregiver- when designers are designing for different clients, especially for the elders. Some physical illness and mental discoordination have impeded he elderly from fully interacting with their environment because they lose functional independence. For example, the common disease osteoarthritis causes stiffness and decreases the older ’s range of motion, and some of them will have difficulties walking or even standing (Stuck et al., 1999, p. 445-446); cognition impairment like dementia could cause difficulties reading, understanding, or expressing. With the malfunctioning body the interaction with the surroundings will be challenging (Parke et al., 2013, p. 1206). Additionally, other major risk factors like falling could exasperate the functional status decline, and community-living persons who are 65 years or older have experienced at least one fall annually (Fahlström et al., 2018, p. 575). may seem surprising that so many people fall in their own kitchen, yet some of the seemingly most innocent rooms in the home can actually be he most dangerous (Parnes, F 2009, p.01 In this poster, the research tends to reduce the risk of falling and maintain independence for the elders in the kitchen design.
Methodology
The poster integrates study that intends to examine different parts in the kitchen that could cause the accident of falling, starting by observing the journey map of an elder’s one day in the kitchen. According to the journey map, plan mind map is drawn in order to analyze and collect design problems in the kitchen. From the plan mind map, set of elements are highlighted, including the layout, flooring, grab bars and lighting according to the collected information. Next in the design opportunities, each of the highlights will be parrelly layed out and discussed with more etailed researched information and design variations. At last, system map will conclude the work flow of design for the kitchen regarding different levels of functional independence.
Flow Chart
JOURNEY MAP + PLAN MIND MAP
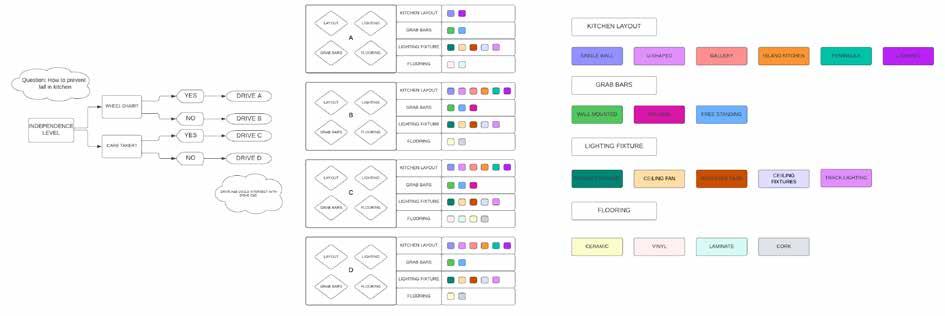
GRANDMOTHER’S ONE DAY IN HER APARTMENT
Design Opportunity
1. GENERAL KITCHEN LAYOUT COMPARISON STOVE+ FRIDGE+ SINK+ (DINING) kitchen’s layout and design plays a crucial role its function and safety. The useful design suggestion related to risk of falling are:
Stoves should be installed where they won’t present a work-flow or traffic hazard. placed too close to doorway anyone entering the kitchen may accidentally knock pot off the stove, brush their skin against the heated metal, or even catch their sleeve on fire.
- The refrigerator and stove should be kept far enough from one another that anyone transferring hot things from the oven will not run into someone else who is getting food from the refrigerator
(Kitchen Safety at the Center Kitchen Design, 2022, online From the observation of the popular kitchen plan, most of the ayouts are not friendly enough for the wheelchair because challenging make lots of turns in a confined space. According to the circulation presented, is hypothesized that the single wall and L-shaped kitchen could be the most friendly layout for users with wheelchairs.
System Map
2. DIFFERENT KINDS OF GRAB BARS
Grab bars could significantly reduce the risk of falling (Burfield, 2019, online). From the collected information about grab bars, the suction grab bar is least friendly to the uses due to its instability.
These grab bars are installed securely to the wall with mounting screws and anchors (Hall, 2022, online).
3. INCREASE LIGHTING
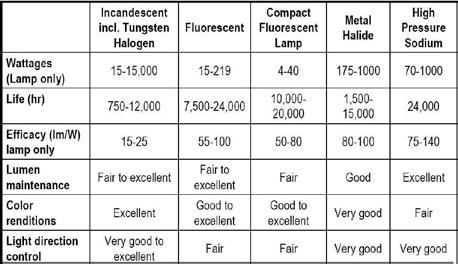
- Lighting a kitchen layers eliminates shadows and helps ensure safe work surface. The key to lighting in layers is to install light fixtures in a variety of places, including the ceilings, under cabinets, inside cabinets, over kitchen islands and in the form of pendant lighting.
- Install Different Types of Lighting. Installing different types of lighting is another way to light in layers. Different types light fixtures point light different directions, which ultimately helps ensure kitchen surfaces are properly lit.
- Make the Most of Natural Lighting. Multiple windows, skylight and large windows in the kitchen will maximize natural light. And most of the kitchen lighting should be pendant lighting.
Additionally, eco-friendly and efficient to use dimmable CFLs and LEDs. (Kitchen Safety at the Center Kitchen Design, 2022, online

Design Opportunity
One of the most common injuries in the kitchen caused by slipping and falling. When people are cooking with slippery substances like oils and water, it’s inevitable that some of them will get on the floor. Slip resistance is vital because grease, spills and even wet food can cause nasty fall. Therefore, installing non-slip flooring the kitchen is recommended.
Some good slip-resistant flooring choices are laminate, textured tile and soft-glazed ceramic tile. Some types of synthetic material, cork, vinyl planks and laminate are all nonslip. The floor should support promote the ease of trave-the right flooring allows clients to move quickly, even they are using wheelchair, walker or cane. If the kitchen has tile flooring, a throw rug with non-skid backing good idea, especially around areas that get wet often.
(Kitchen Safety the Center of Kitchen Design, 2022, online

Other Factors to Consider
Adjustable clamps fit the grab bar base tightly over the rim of the bathtub, providing stability when getting in and out of the tub (Hall, 2022, online).
Affordability: the choosen material should fit the budget without compromising on quality and durability.
Maintenance: elder people do not want to spend too much time on cleaning. Try to find flooring material that’s easy to clean and doesn’t require regular treatment to maintain it.
Comfort: Softer flooring puts less pressure on users’ joints, so they won’t have as much pain as they walk. Avoid materials that retain heat or cold because they could be uncomfortable for users’ feet.
Health concerns: users have allergies or other respiratory conditions, the dust and allergens in the air can trigger symptoms. Consider the best flooring to prevent allergies so their house can be safe and comfortable.
(Best Flooring for Older Adults, 2022, online)
Course: Health Care Design of the Future
Instructor: Yousef Bushehri
Fall 2022
These grab bars attach to the wall with suction cups and are best used as temporary measure, such as when traveling or while recovering from certain surgeries or injuries. Suction grab bars are generally used to assist with balance and not intended support your full body weight. These bars should only be installed on nonporous surface, such as tile—never on drywall (Hall, 2022, online).
These grab bars fold-down or flip-up when not in use save space in tight areas, such as beside the toilet or sink (Hall, 2022, online).
Free-standing grab bars are often floorto-ceiling tension bars located beside the tub or shower to assist with exiting and entering. Another type is a toilet enclosure with stand-alone rails and a safety base to help with sitting down and standing up (Hall, 2022, online).
Figure 3. Grab Bars. Retrieved October 20, 2022, https://www.forbes. com/health/healthy-aging/best-grab-bars/
Conclusion
According to the journey map, the elders could spend a lot of ime in kitchen in their every-day life, and according to all the collected information, kitchen is a room where contains lots of safety threats that could cause elders to fall when they are spending their time in there. Therefore it is important for designers to be aware of these latent threats and reduce the risk of falling in the kitchen. In order to achieve this goal the designer could improve the general kitchen layout, add grab bars to necessary places in the kitchen, increase lighting in the kitchen, and choose non-slippery flooring. By the observation of different layouts, the single wall and L shaped layout could be most the friendly for the wheelchair users. All the grab bars expect for suction bar are efficient to reduce the risk of falling. From researching about types of fixtures, there are five different types of lights that could be combined to increase lighting. At last, the material of flooring in the kitchen should be abrasive enough to prevent falling. With all the information a system map is designed, the stronger the functional independence, the wider range of propriate design options are given to the designer According to different independence situations, different design elements are chosen from the list. And there could be further study about the accessibility to different devices and different appliance dimensions for different levels of independence.
Confined Space X Rebellious Movement
Georgia Tech with Savannah College of Art and Design
SARAH COLLINS (Instructor)
YUAN TIAN (Fashion Design)


YINING CHEN (Set Design)
PARKER ASEL (Model)
LYCORIS YAN (Photography)
Fall 2022
In the 1948 film Red Shoes, Peggy, the ballerina, is painfully torn between her career and love. The story is a tragedy. The red shoes are a piece of attraction worn by the protagonist, symbolizing feminine ambition. In the old days, women were not allowed to have career desires. Therefore, in Andersen’s fairy tale, the gods punished the heroine by making her lose her feet for wanting the red shoes. This project aims to show a modern, feminine attitude toward the old story. It intends to exhibit the softness and power of females when pursuing dreams and living life, like a ballet dancer dancing to her music and like her toes in ballerinas, shiny and bright outside, pain and persistence inside.
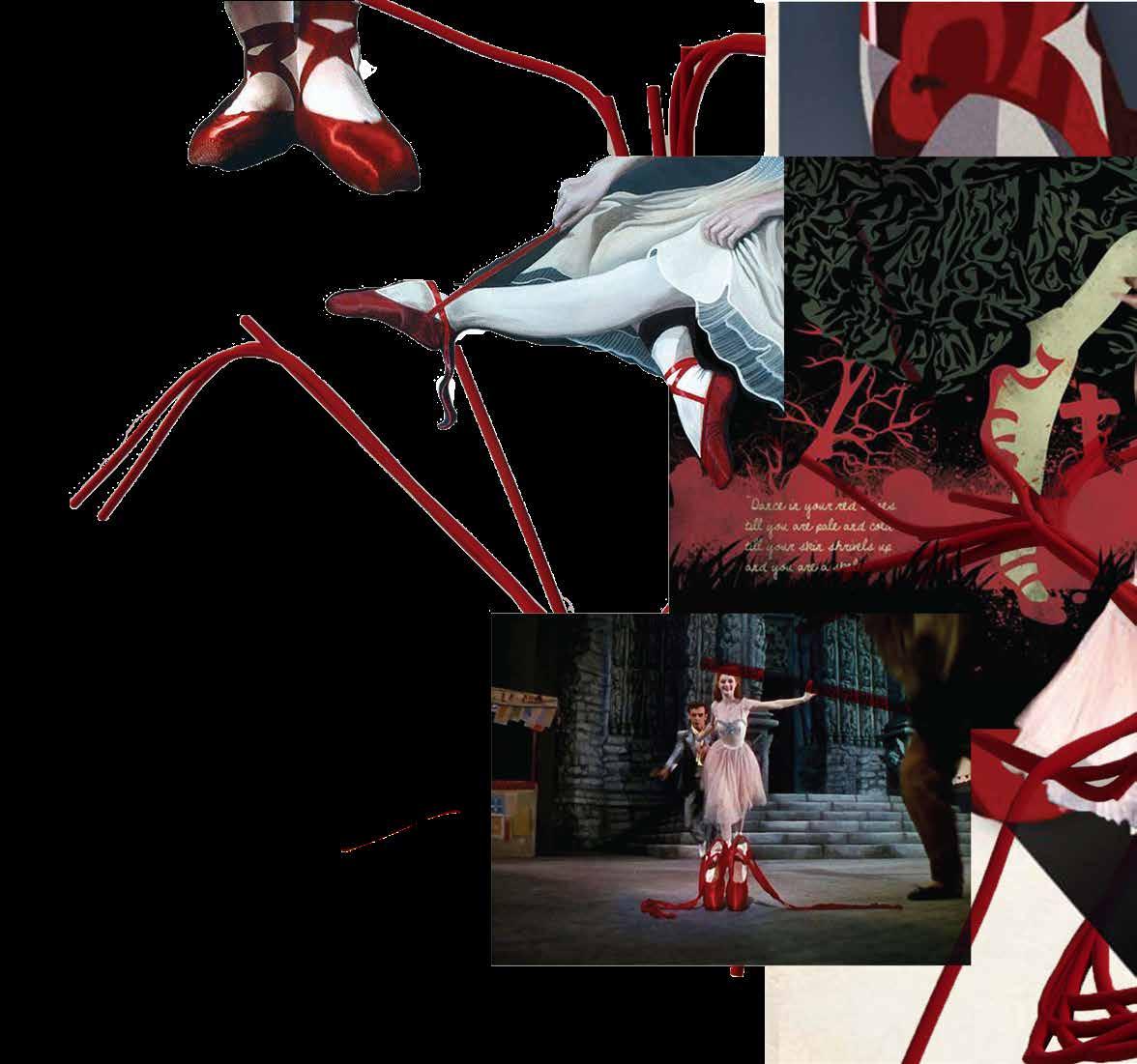
INITIAL CONCEPT | RED SHOES SKETCH OF FASHION DESIGNER AND SET DESGINER

Movement Code: PHYSAREALM
To resonate with the concept of women’s ambition and desire towards their voice and choice in society, along with their gentile yet strong spirit to survive, the condition of the space intends to depict growing and struggling gestures inside of a defined and confined “box. “ The exterior shape conveys minimal space for the development of the body whereas the vigorous geometry, within the strength accumulated inside of the box, suggests a possibility of breaking through the confined shape and growing with freedom.
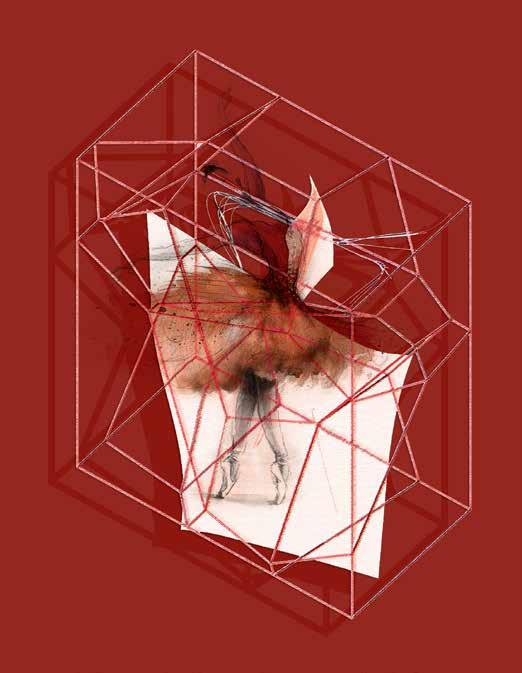
DANCER #001
DANCER #007
DANCER #002
DANCER #008
DANCER #003
DANCER #009
DANCER #004
DANCER #010
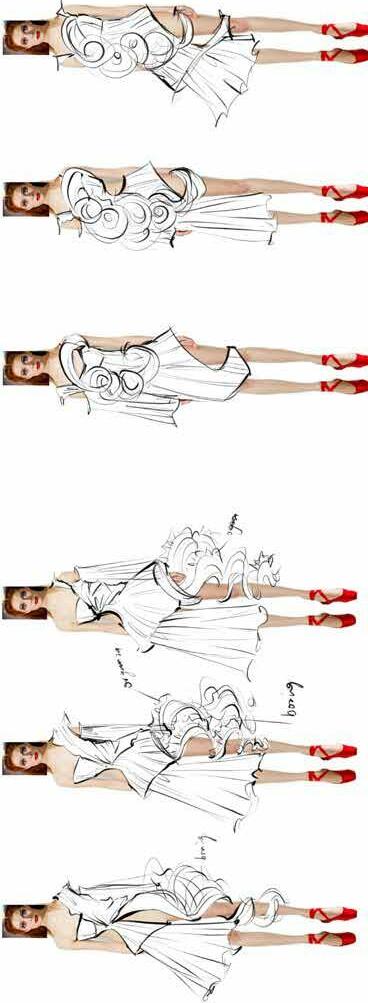
DANCER #005
DANCER #011 is one of the easiest eukaryotic microbes to grow in culture, and it is a model organism for many studies involving amoeboid movement and cell motility. It uses the shortest path to find its food. In grasshopper, the forms of Physarum mimic the dancers’ movements and grow vigorous in the “box.”

Physarum
SPATIAL CONCEPT | WILD GROWTH

DANCER- SPACE INTERACTION
DANCER #006
DANCER #012






