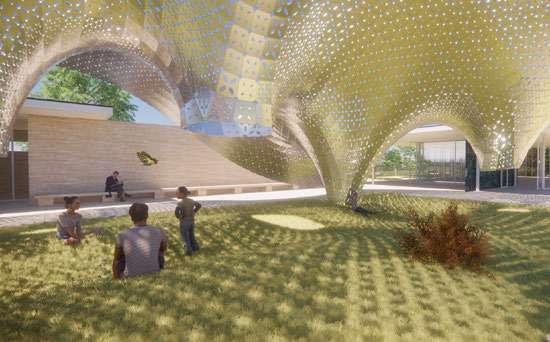
2 minute read
STORYTELLER
Immersive Theatre for the Drama Sleep No More
Renovation of Paper Factory in Marzabotto Competition
Advertisement
Duration: 2018.05-2018.06
Instructor: Prof. Li Bing
Category: Design
Site: Marzabotto, Italy
Building Area: 4200 ㎡
The project is a renovation of the Mantuan paper factory and the idea of the renovation starts from exploring correspondence between drama scene and space. Dramatic conflict produces spatial perception. And the narrative order of space is in connection with the development of the drama. A new type of theatre called "Immersive Theatre" is built up to create experiences where audience members give up their "observer" status to become co-actors and co-creators of the narrative and of the storytelling process. And the audience will have an emotional resonance from the architecture.
You will be inside the space, choosing what scenes to see, creating movements and physically responding to actions to create site-responsive theatre. The performance will never be the same. In the theatre, audience is the storyteller, actor is the storyteller, space is the storyteller. Everything is the storyteller.






RETAIL & BAR
Food Space for the Brand HENRI CHARPENTIER
2020 Spring Interior Design Studio
Duration: Graduate, 2020.4-2020.5
Instructor: Jon Otis
Category: Design Studio in Pratt
Site: Manhattan, NY
This project is to design a food space for the dessert brand HENRI CHARPENTIER. The site is located at 126 5th Ave, Manhattan. The proposal is for a type of composite-space that merges a sophisticated afternoon or evening dessert and bar destination, with a more casual retail space selling various artisanal sweets and desserts. The design also addresses the new paradigm we are presently living in: a viral pandemic - create spaces where people can see others, hear others, but not come in contact with them directly.

CONCEPT - DUAL- ATMOSPHERE SPACE
- ADJUSTABLE SPACE
- SOPHISTICATED MINIMALISM
- SIMPLE AND CLEAN

DESCRIPTION
The design will feature a separate dessert bar and retail space selling sweet baked goods and desserts as well as items togo. Coffee, beverages, tea and desserts will be served in the afternoon and in the evening specialty desserts will be paired with cocktails or wine. The design will seek to convey a consistent continuity in materials but will have two diverse atmospheres for visitors to experience. Customers can select uniquely-packaged sweets while also maintaining social distancing. The retail space provides the opportunity to sell products to take home during a pandemic.


Addressing Pandemic
During pandemic period, Retail provide to-go items, shopping in the store considering social distancing Bar provide dining space with separating fabric

After pandemic(post-pandemic), Adjustable curtains will enable larger group gatherings
WHY FABRIC AS PARTITION FOR DINING SPACE?

UP TO 72 HOURS:
This is the amount of time coronavirus can stay active on hard, shiny surfaces Think things like play equipment, door and public transport handles and your phone.
UP TO 24 HOURS:
This is the amount of time it took for researchers to find no more viable traces of the virus on cardboard. This is also a good guide for other porous surfaces
Porous surfaces are much less likely to hold viable amounts of the virus.
Finally decided to use cotton and linen translucent fabric as the partition material. Cotton and linen fabrics give people a sense of intimacy and comfort. At the same time, the translucent fabric provides a certain degree of privacy. It also meets the psychological needs of people under pandemic: you can hear or see each other to a certain extent, but you cannot have direct contact with someone.

CURTAIN RAIL SYSTEM & TRACK LIGHTING
Consider social distancing during pandemic, using curtain systems to separate people. When it is post-pandemic, adjustable curtains will enable larger group gatherings.

Also, the rails of the curtain in dining space are extended as the rails of track lighting in retail space.
During Pandemic: Curtains seperate people; Sliding doors block the flow of people passing through the dining space and retail space.
When post-pandemic, the curtains are opened and people resume social communication.
During pandemic, the curtains as partition to seperate people.
Post-pandemic: Allow group gatherings; Sliding doors opend to allow the flow of people passing through the dining space and retail space.










