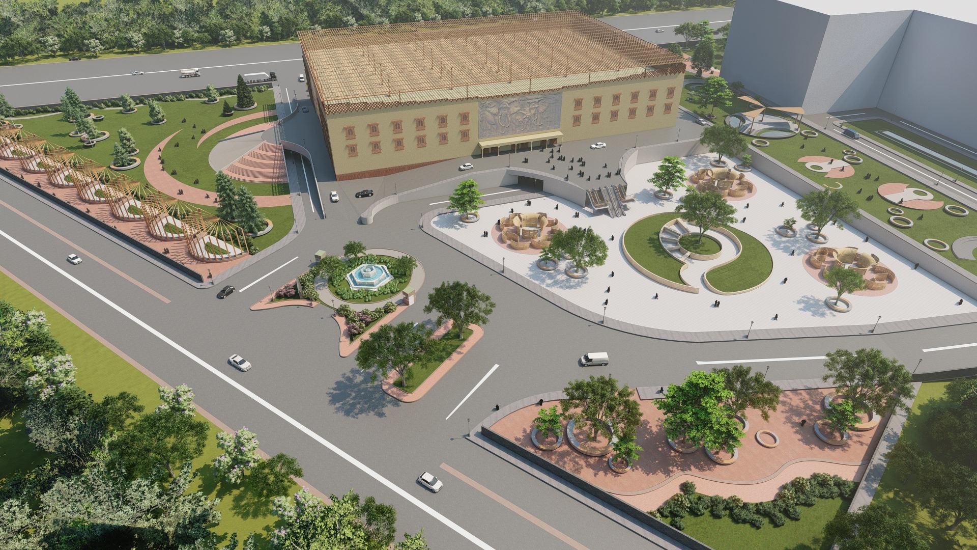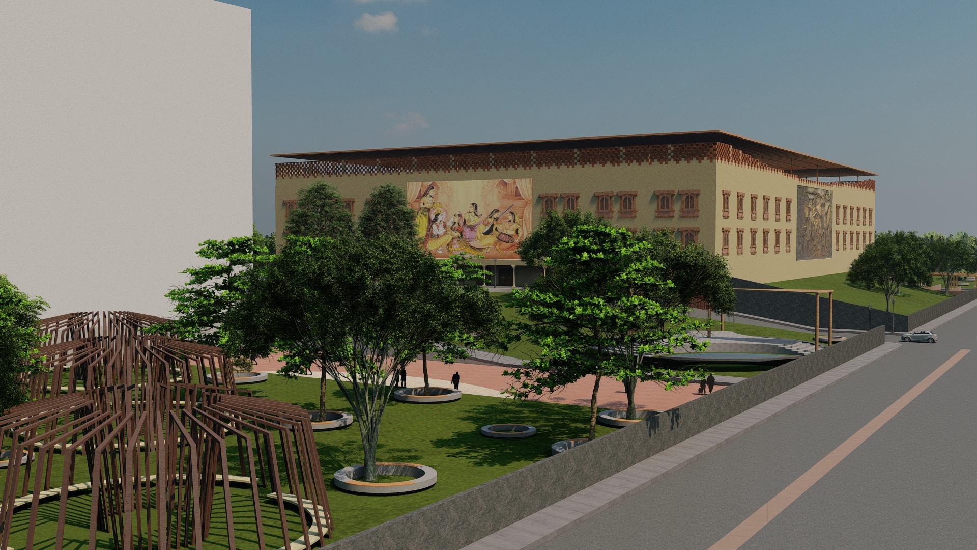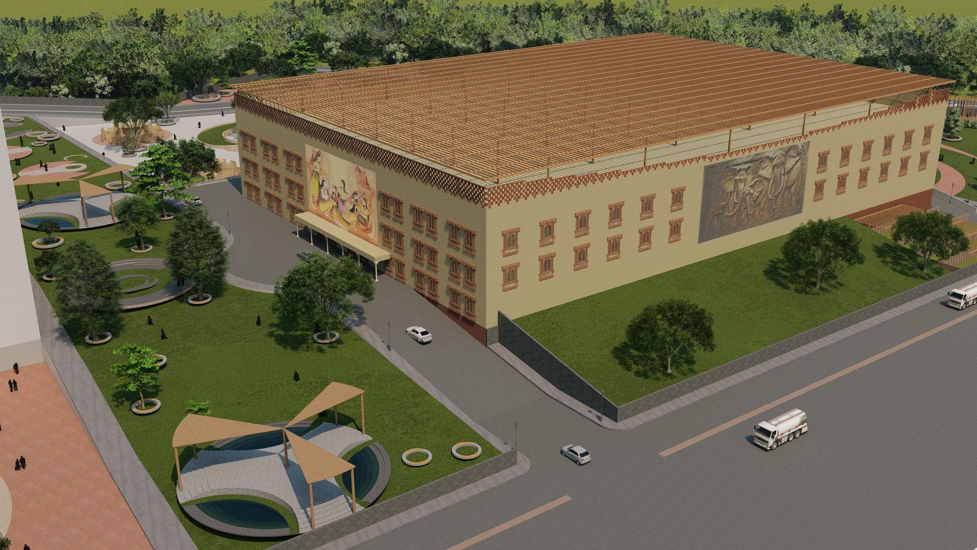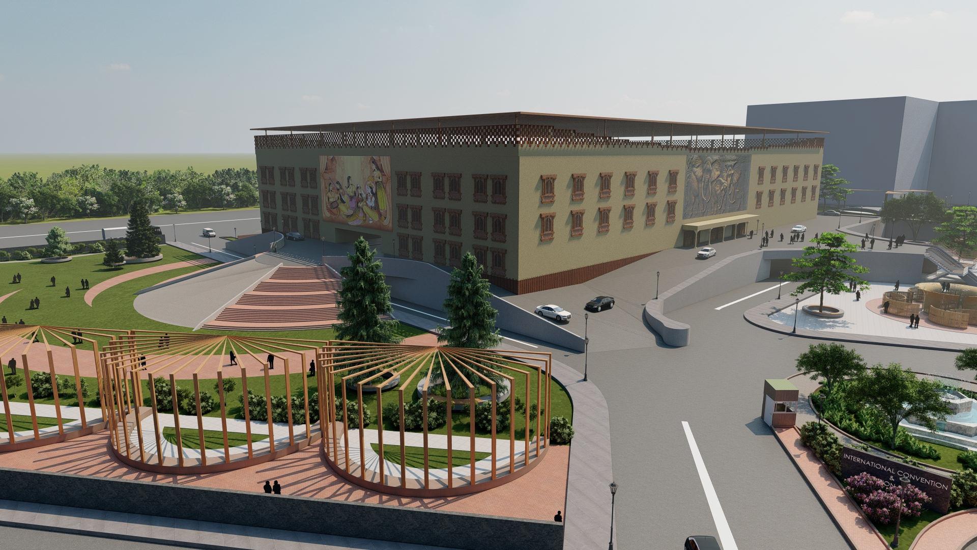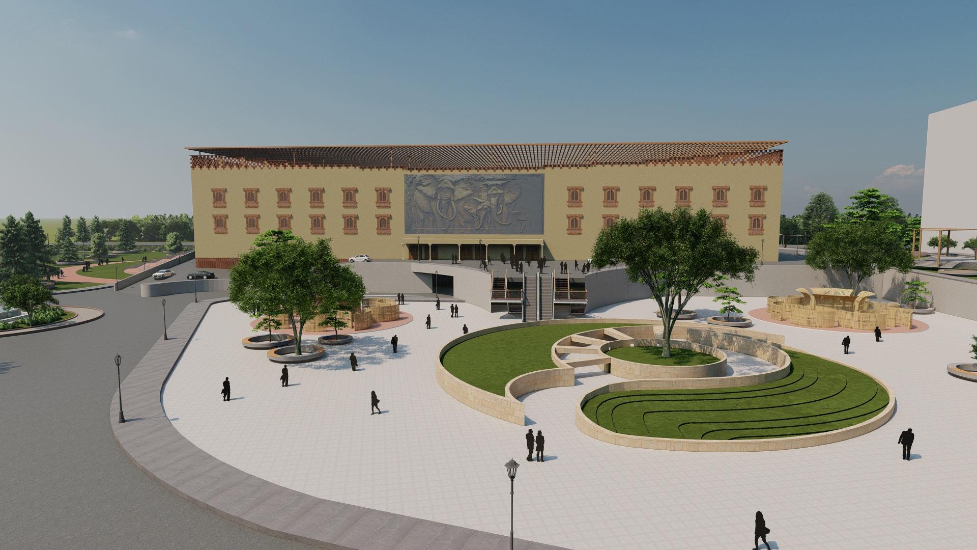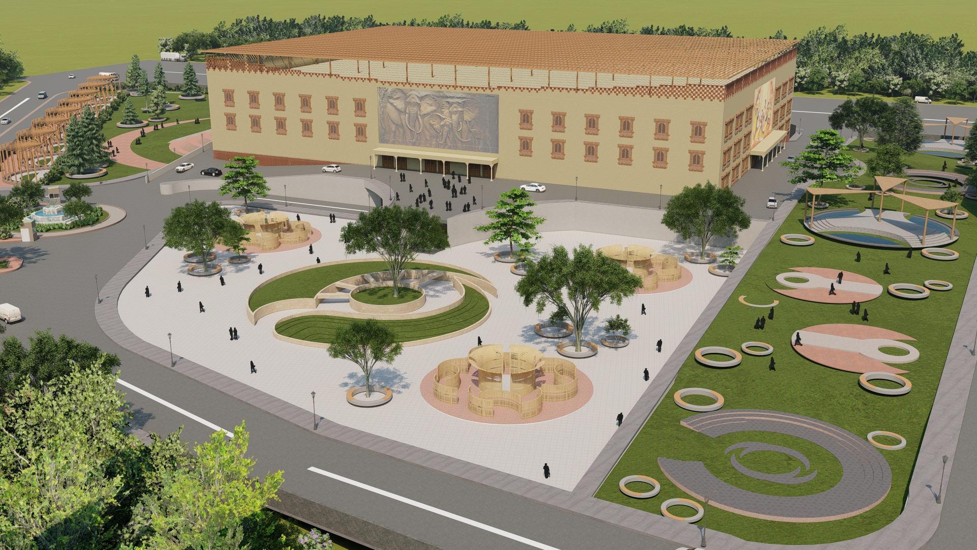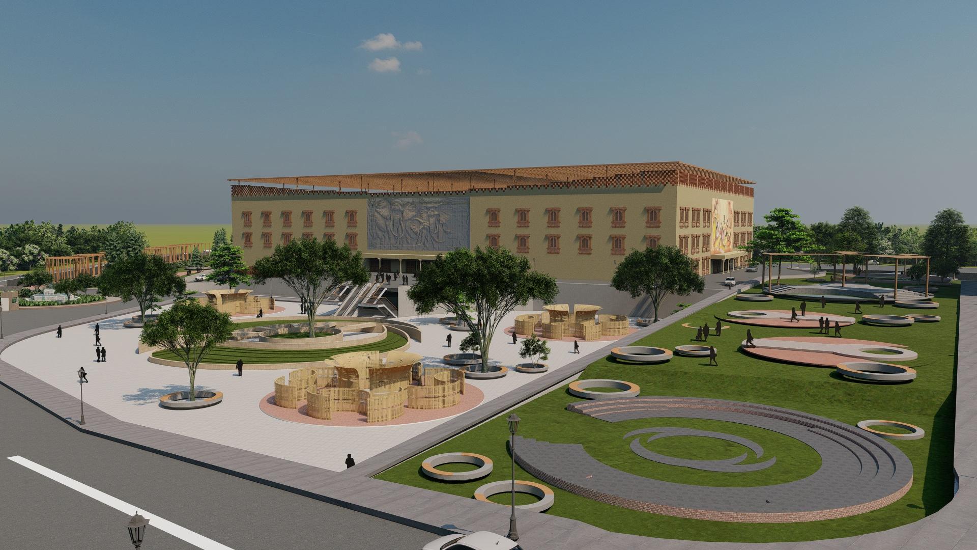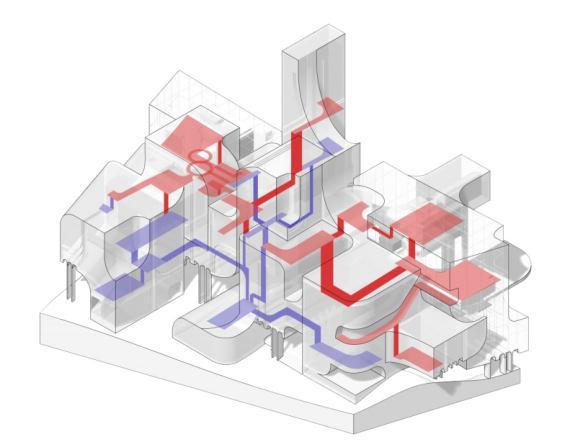
1 minute read
CONCEPT
The concept aims to create a dynamic and innovative space that fosters collaboration, knowledge exchange, and networking opportunities on a global scale. The convention and exhibition center is envisioned as a state-of-the-art facility designed to accommodate diverse events, exhibitions, and conferences while providing an engaging and sustainable environment for its users.
Key Design Principles
Advertisement
The design concept of the convention and exhibition center is guided by the following key principles: Connectivity and Flexibility: Featuring a well-connected and adaptable layout that allows for easy circulation and efficient space utilization. The design will incorporate modular spaces that can be reconfigured to accommodate events of different sizes and formats.
Architectural Iconography: The architectural design that will create an iconic landmark that symbolizes innovation, creativity, and collaboration. The building's exterior will feature a visually striking traditional designs that captures the essence of the hosting city's identity.
Spatial Layout and Functionality
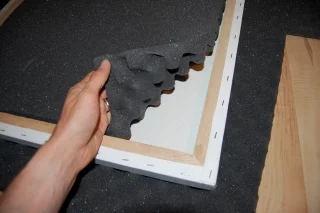


The convention and exhibition center will feature a flexible spatial layout that can accommodate a wide range of events simultaneously. The facility will comprise:
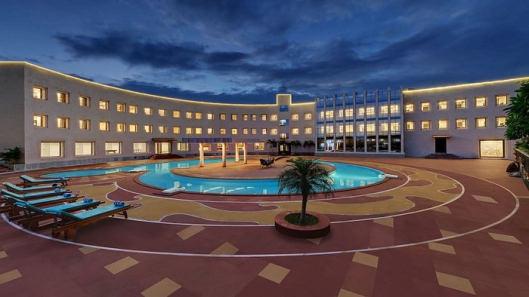
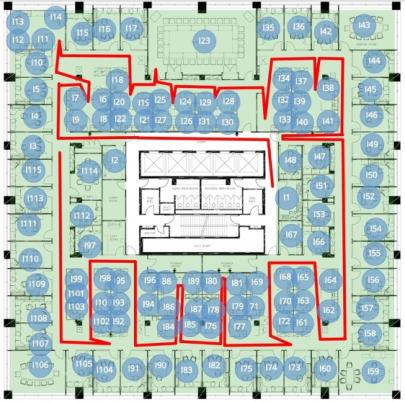
Exhibition Halls/ Convention Halls: Spacious and versatile halls will provide people with ample space to showcase their products and innovations. These halls will be equipped with movable partitions to adapt the space to varying requirements.
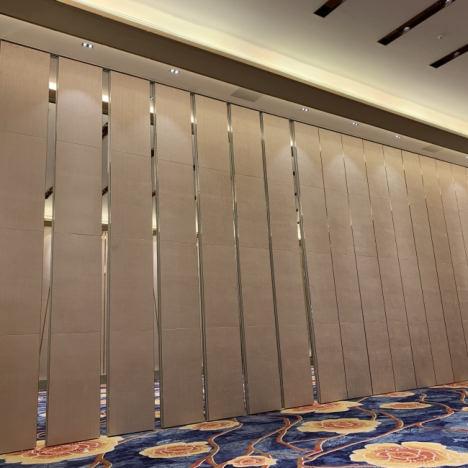
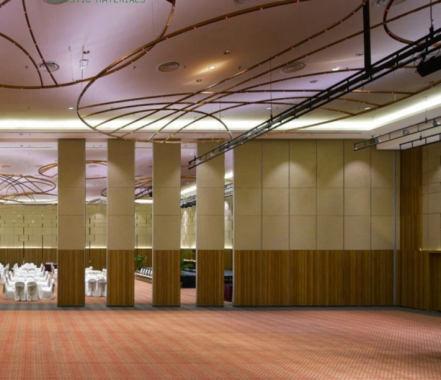
Networking Areas: To facilitate networking and collaboration It will offer dedicated networking areas such as lounges, cafeterias, and outdoor spaces. These spaces will provide comfortable seating, charging stations, and Wi-Fi connectivity to encourage informal interactions among attendees.
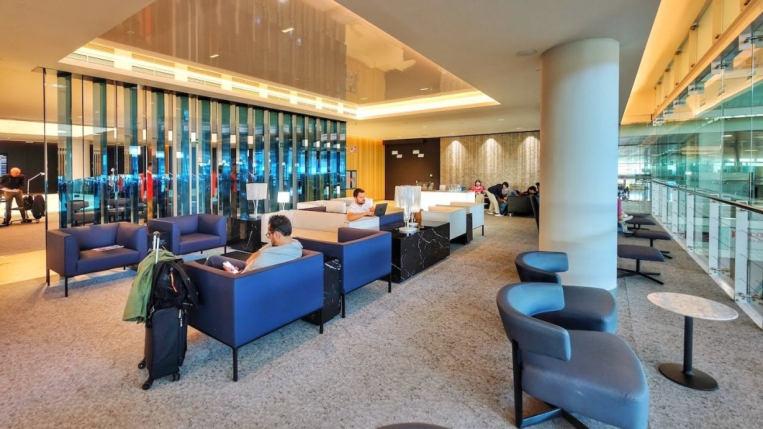
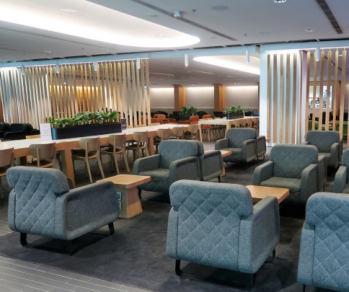
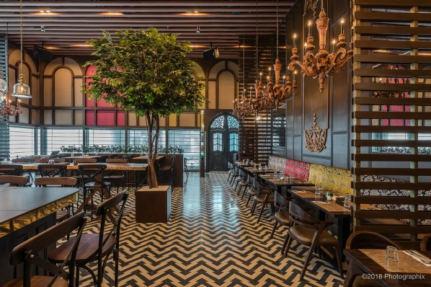
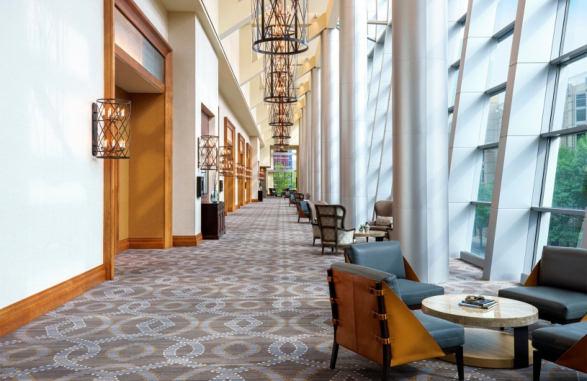
Support Facilities : The center will provide comprehensive support facilities including registration counters, information desks, VIP lounges, media rooms, and business centers. These facilities will enhance the overall experience for event organizers, exhibitors, and attendees..
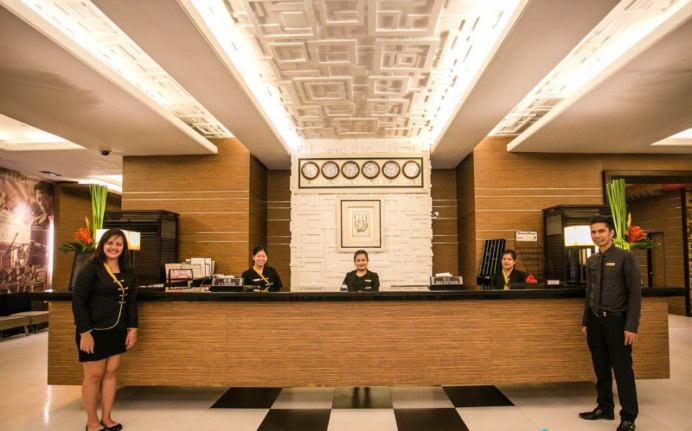
Jali pattern allowing light and air while minimizing the sun and the rain, as well as providing cooling through passive ventilation.
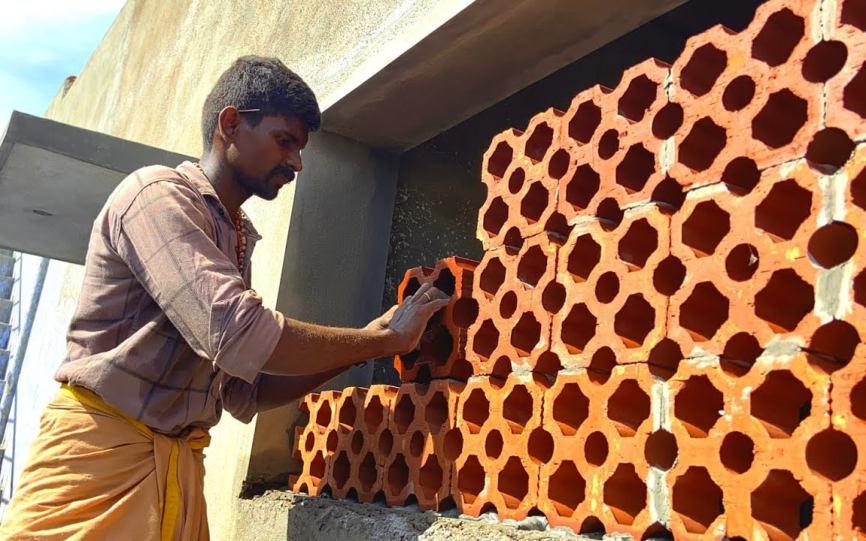
Enhanced User Experience: Prioritize the comfort and convenience of its users. The facility will offer ample seating areas, lounges, and breakout spaces for relaxation and networking. Additionally, amenities such as restaurants, cafes, and business centers will be strategically located within the center to cater to the needs of attendees.
Conclusion
The concept for an International Convention and Exhibition Centre envisions a dynamic and cutting-edge facility that embraces connectivity, flexibility, sustainability, and technological advancements. By incorporating these design principles and creating a conducive environment for collaboration and knowledge exchange, the project aims to establish itself as a premier destination for international events, exhibitions, and conferences, attracting a diverse range of professionals and industries from around the world.

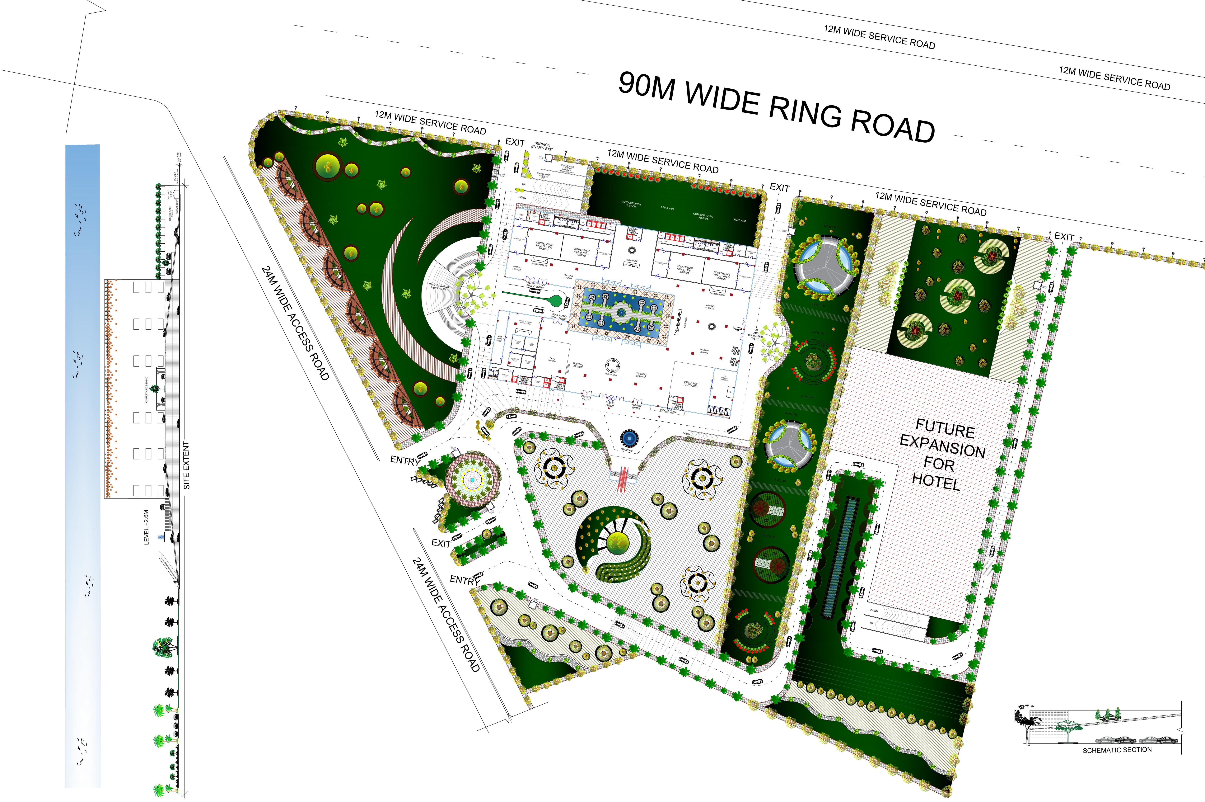

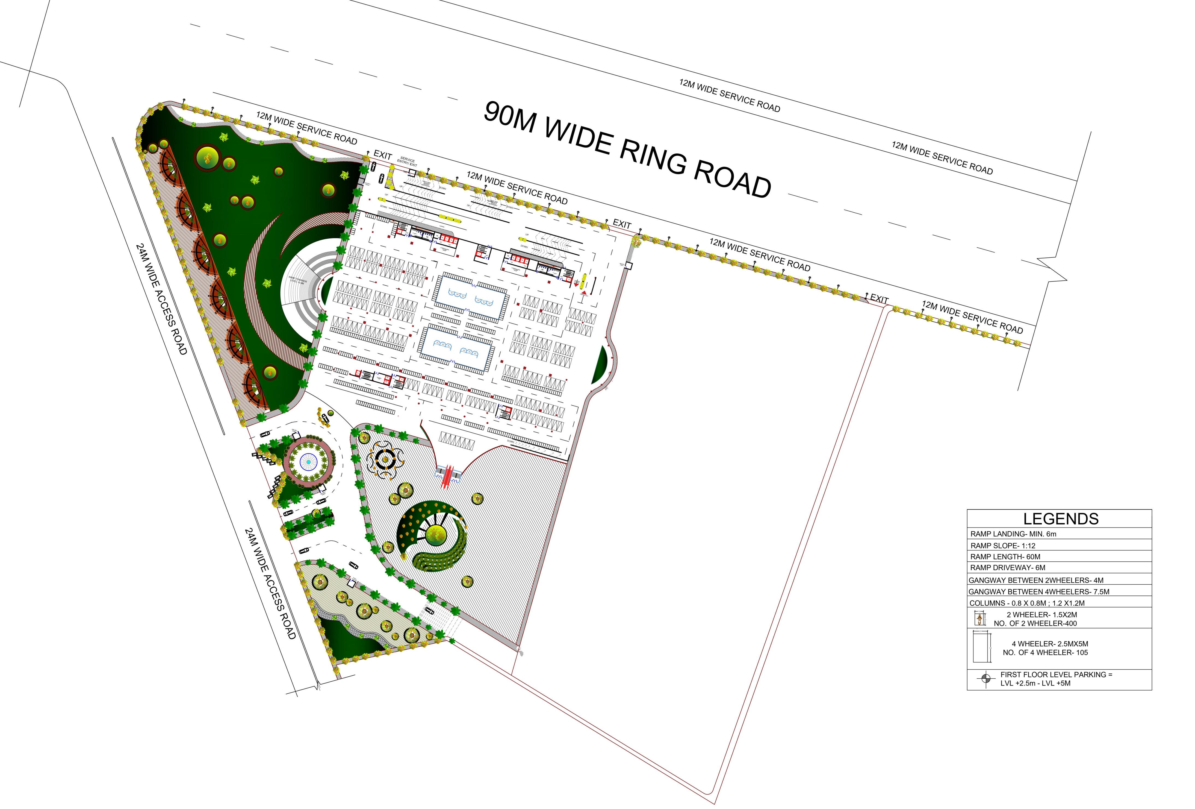
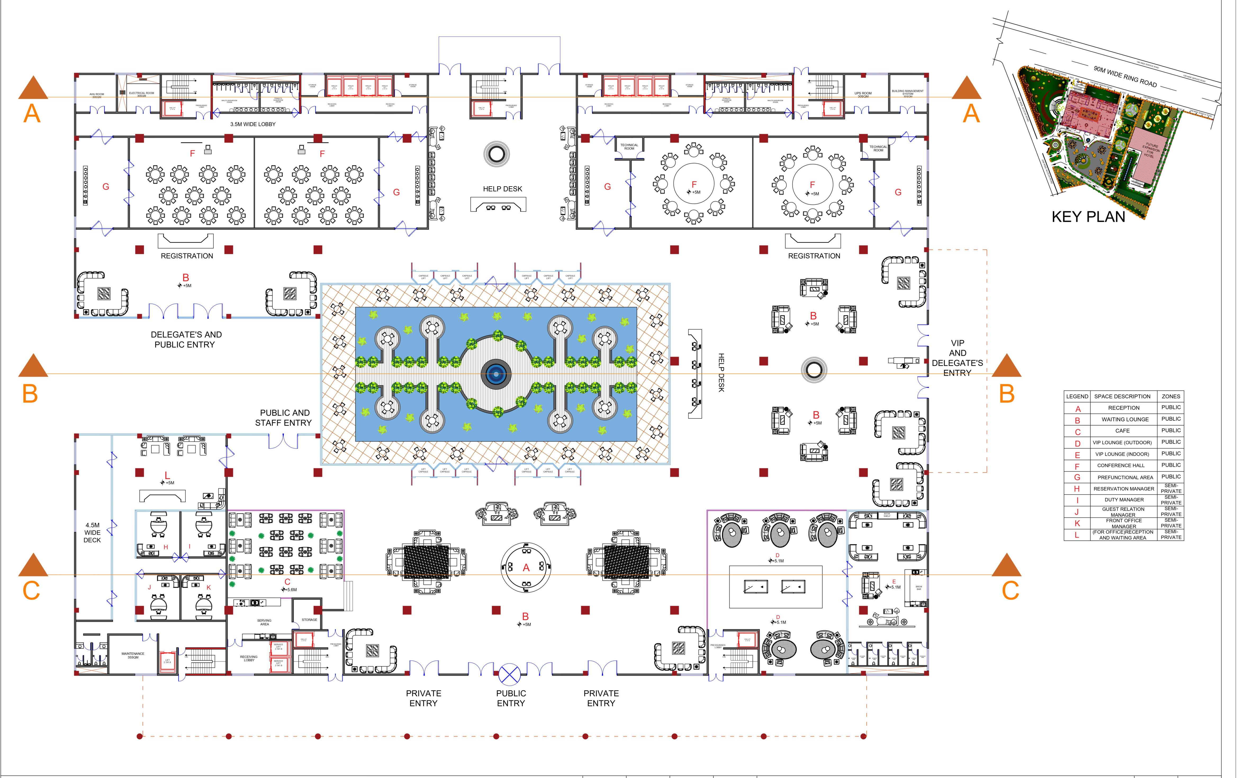
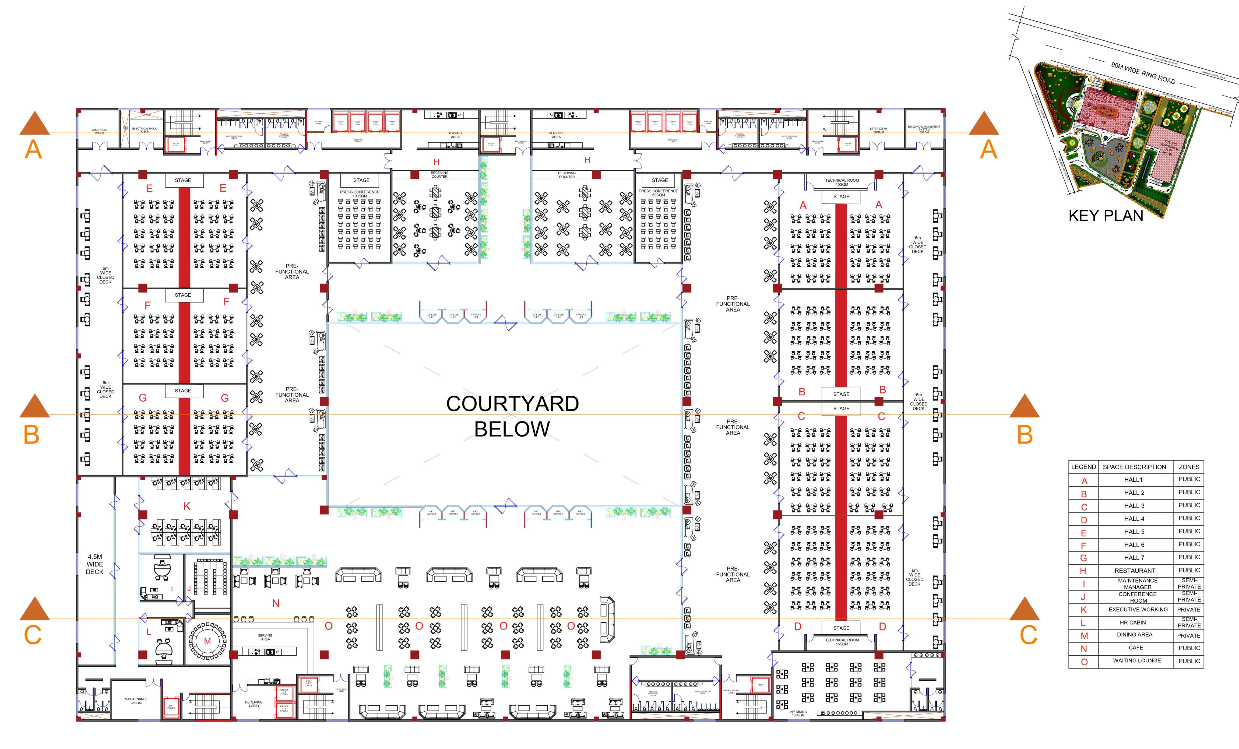
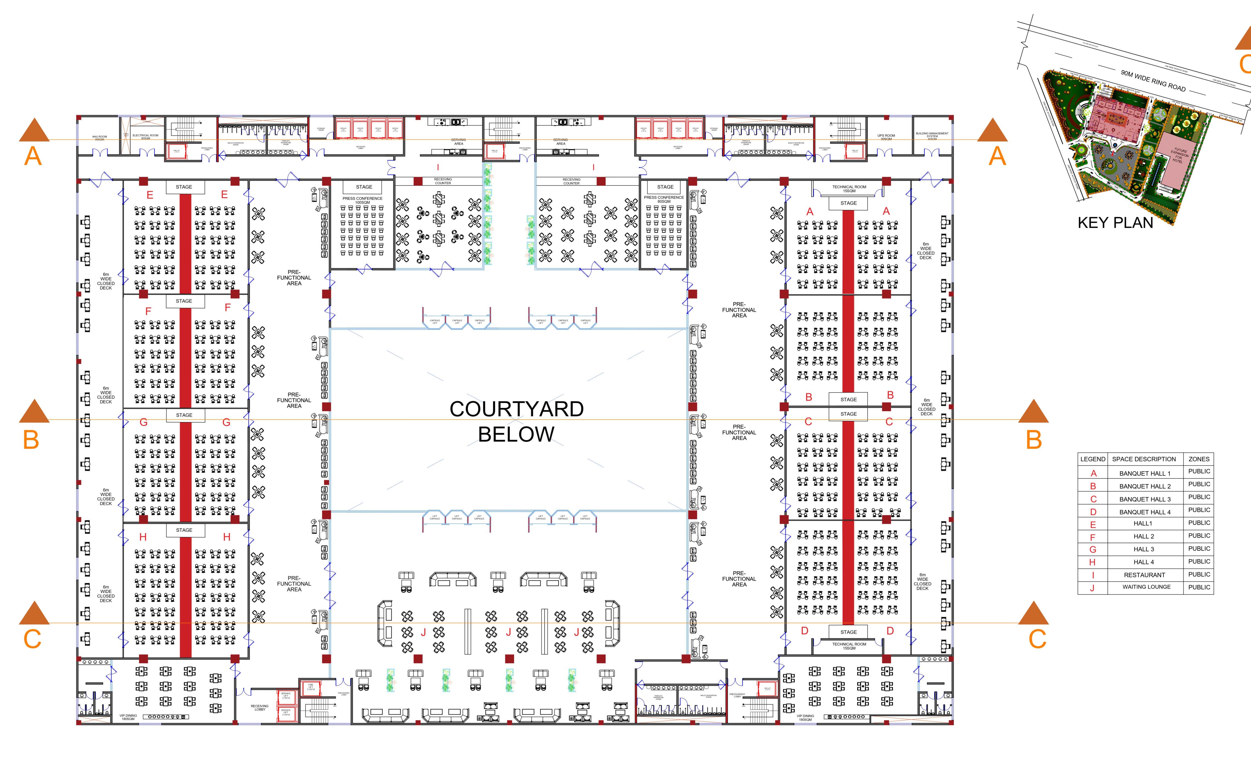
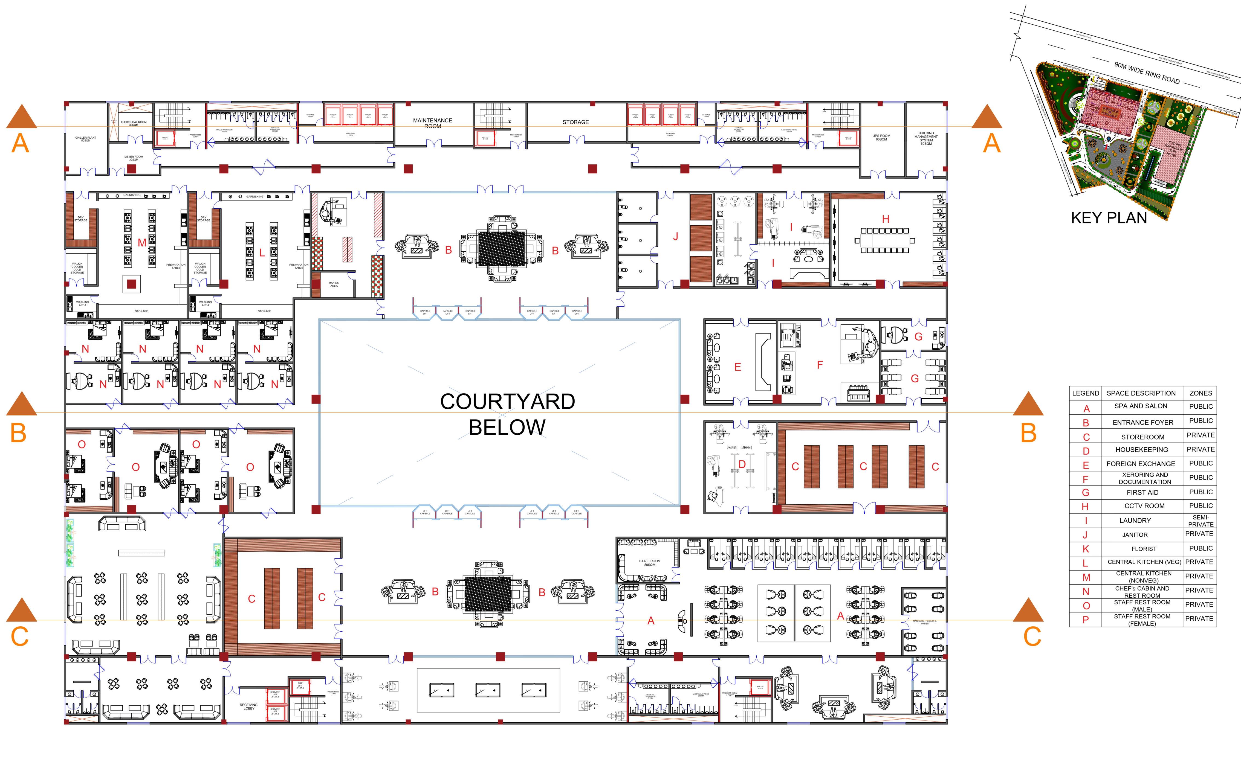
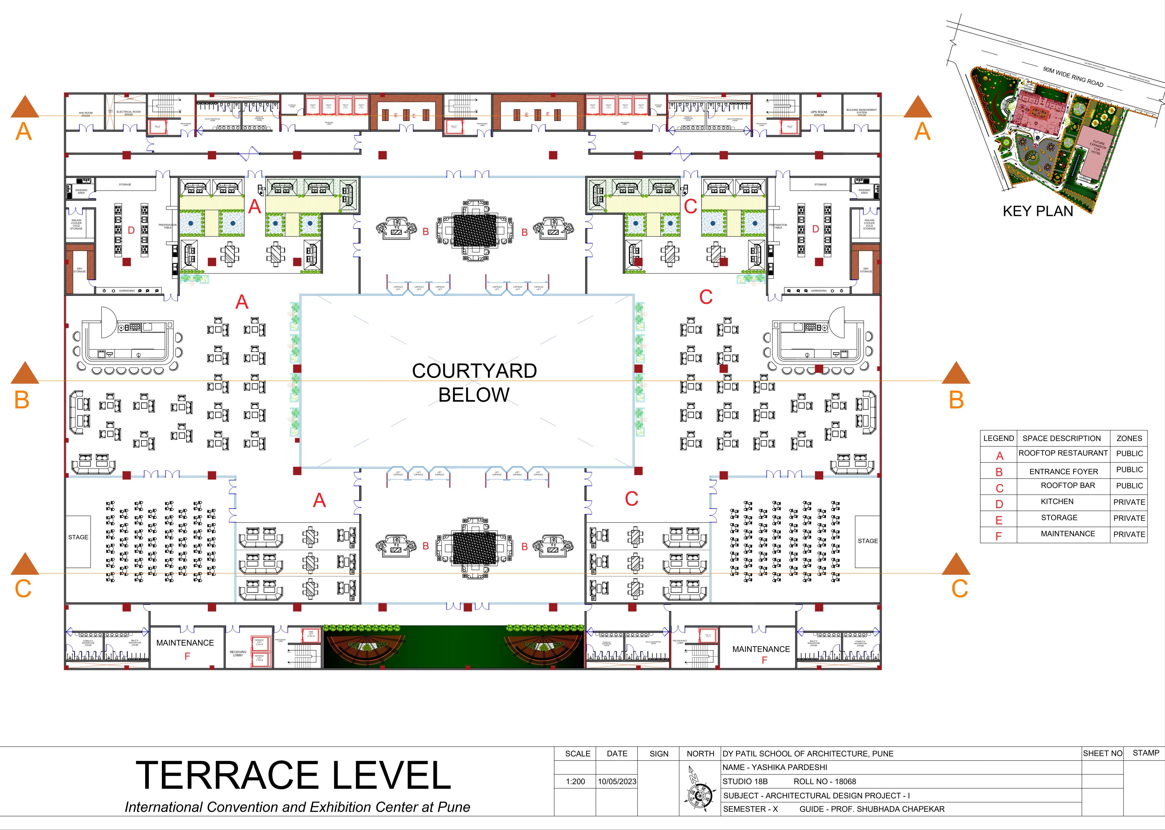
Aerial View
