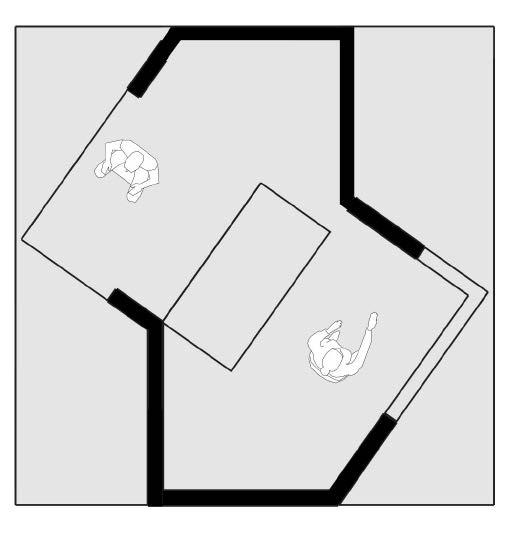
2 minute read
TECTONIC PROBES (DARE)
TECTONIC PROBES (DARE)
TECTONIC PROBES (DARE)
Advertisement
YANG YUJIE A0225619B
YANG YUJIE A0225619B
PROBE 1: WINDOW + FLOOR (LIGHT)
PROBE 1: WINDOW + FLOOR (LIGHT)
PROBE 1: WINDOW + FLOOR (LIGHT)
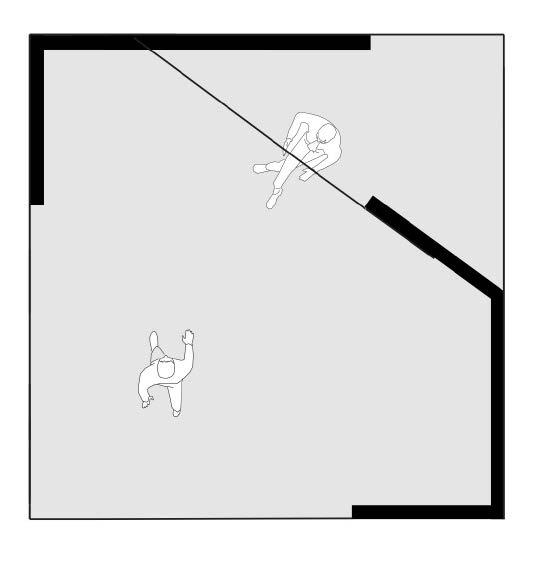


VARYING LIGHT APERTURES (SPATIAL CONNECTIONS)
VARYING LIGHT APERTURES (SPATIAL CONNECTIONS)
VARYING LIGHT APERTURES (SPATIAL CONNECTIONS)
PROBE 2: WALL + STAIRS (SOUND)
PROBE 2: WALL + STAIRS (SOUND)
YANG YUJIE A0225619B
VARYING LIGHT APERTURES (SPATIAL CONNECTIONS)
PROBE 2: WALL + STAIRS (SOUND)
PROBE 2: WALL + STAIRS (SOUND)
PROBE 2: WALL + STAIRS (SOUND)
Oblique volumes are carved to create interesting geometrical result, where leftover spaces serve as additional social spaces.
CONTRASTING SOUNDS (PUBLIC AND PRIVATE)
CONTRASTING SOUNDS (PUBLIC AND PRIVATE)
CONTRASTING SOUNDS (PUBLIC AND PRIVATE)
PROBE 3: WALL + STAIRS (VENTILATION)
PROBE 3: WALL + STAIRS (VENTILATION)
A void is placed at the centre to create a central lightwell where light penetrates through the overall volume and at the same time facilitates vertical connections.
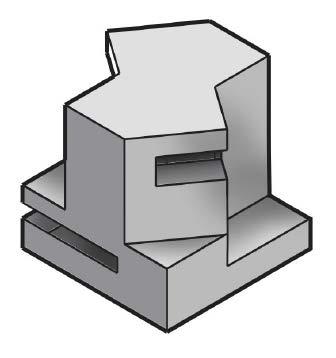
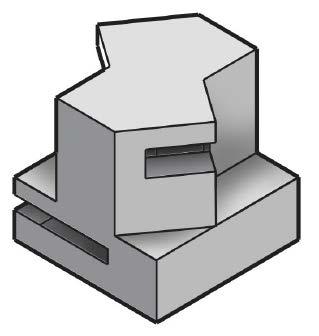
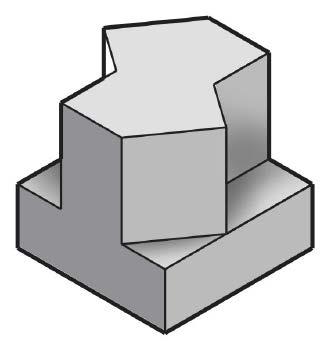
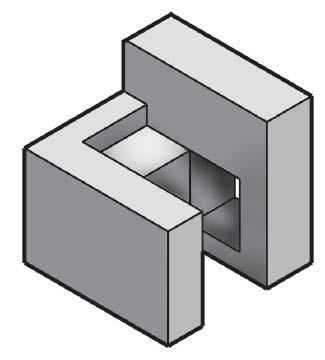

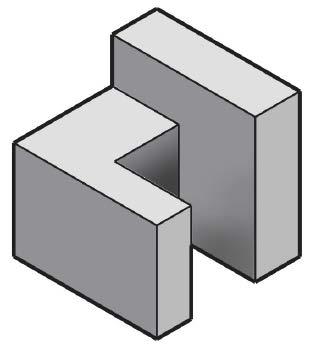



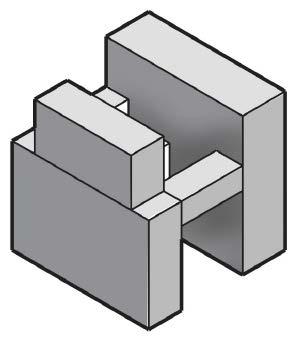
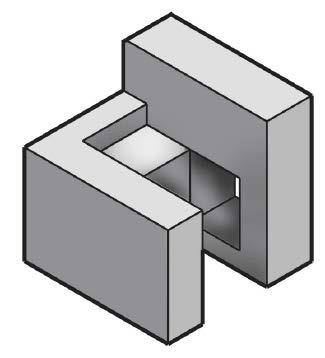

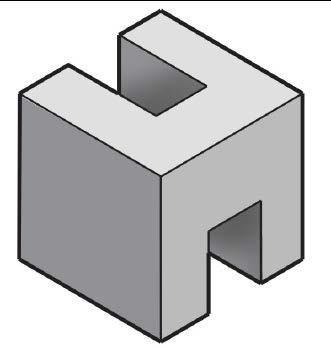







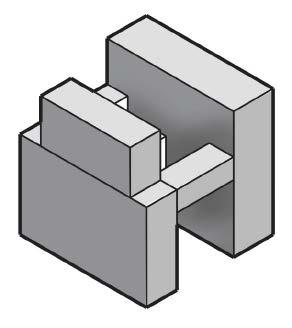
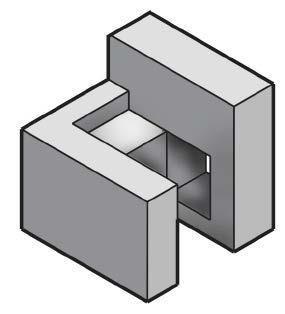
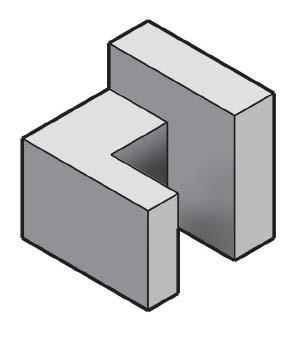
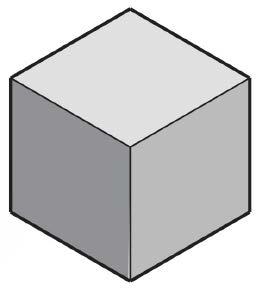



























Horizontal slits of varying sizes are also carved out for lateral connections and light. There is thus an interplay of vertical and horizontal lights illuminating the overall micro design.
CONTRASTING SOUNDS (PUBLIC AND PRIVATE)
PROBE 3: WALL + STAIRS (VENTILATION)
EFFECT (VISUAL POROSITY)
A volume is carved to create a main courtyard, where there is graduation in the two opposing volumes. The courtyard will become a main public space, framed by central steps and terraces, where this space spatially wraps and connects around the courtyard.
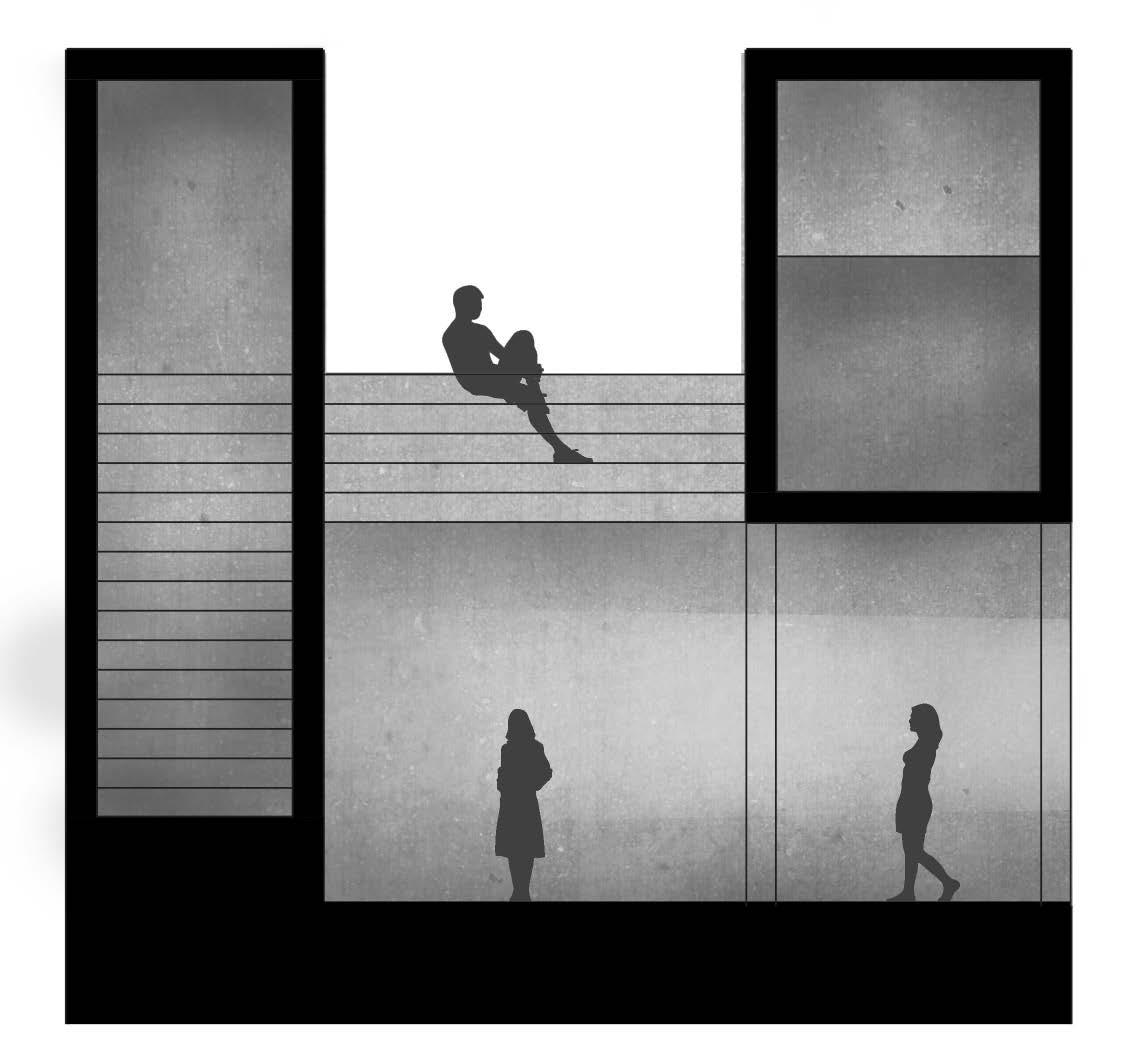
These spaces will be contrasted by a side stairwell, where additional volume is added on top to create a transitional quiet space. The room beside the terraced platform will also be a more private space through concealment by the wall.

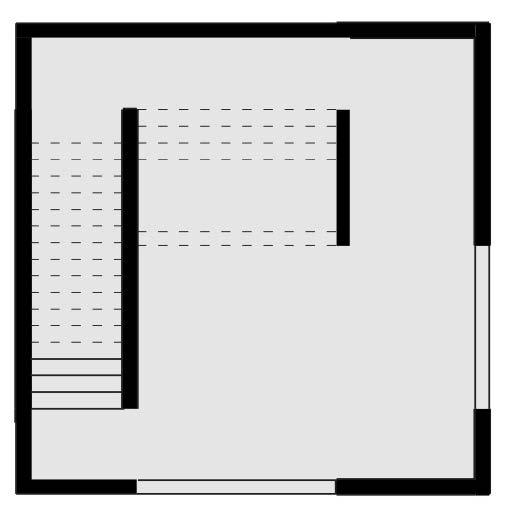
CONTRASTING SOUNDS (PUBLIC AND PRIVATE)
PROBE 3: WALL + STAIRS (VENTILATION)
PROBE 3: WALL + STAIRS (VENTILATION)
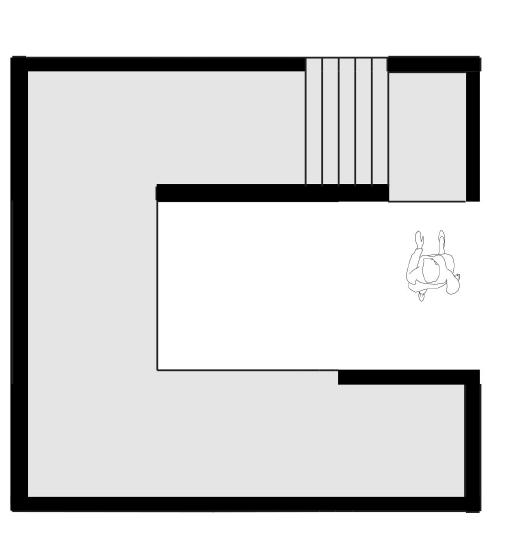

STACKED VENTILATION EFFECT (VISUAL POROSITY)
STACKED VENTILATION EFFECT (VISUAL POROSITY) Staggered
A volume is carved to create a staggered void, where air will be ventilated via a stack ventilation effect. The leftover space is then transformed into a courtyard.
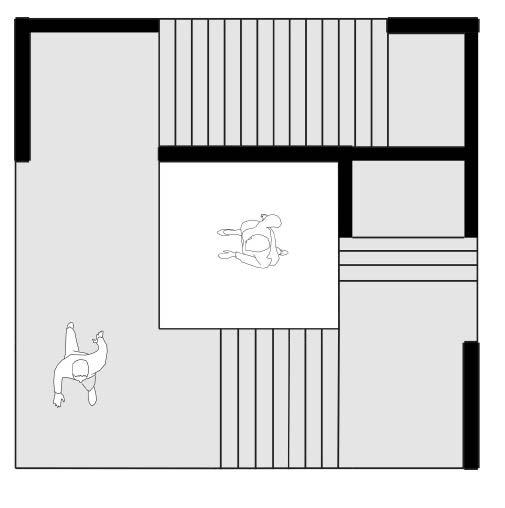
Further volumes are subtracted to form circulation spaces surrounding the courtyard. As the volumes wrap around the void, vertical connections are enhanced by the surrounding circulation spaces.
STACKED VENTILATION EFFECT (VISUAL POROSITY)
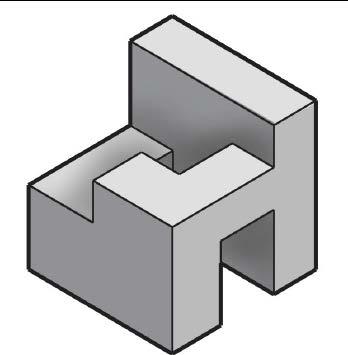
























PROGRAM:
KEY SPACES (FROM MARKET STUDY)
- Interested in prayer spaces and how they can impact the layout of food centre and market (spaces organized around prayer and ritual)
- Food stall as another space for communal food serving instead of traditional mode of purchase
- Courtyard as another space for ad-hoc social activities.
Market Models
- Translation of key spaces into 8m x 8m models
- To be done by combinations / modifications to Dare Models.
- Document in sketch drawings.
Market Model 1
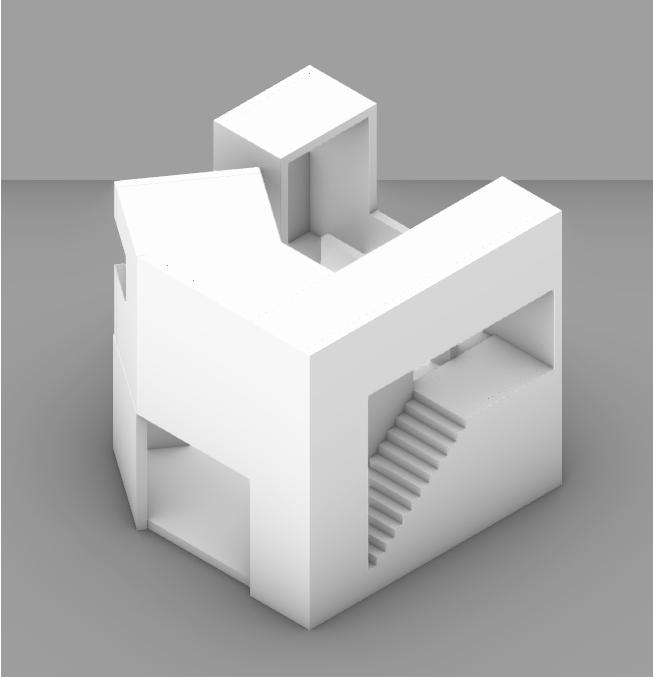
“PRAY, GRAB AND GO” - DARE MODEL 3.2 & 4.2
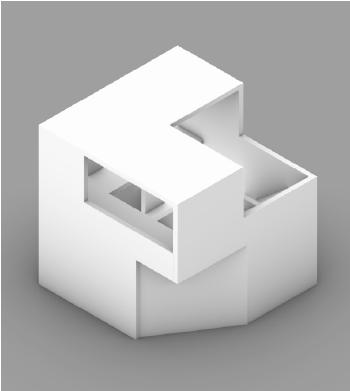
KEY SPACE 1: THRESHOLD BETWEEN FOOD STALL AND VISITOR
Market Model 2
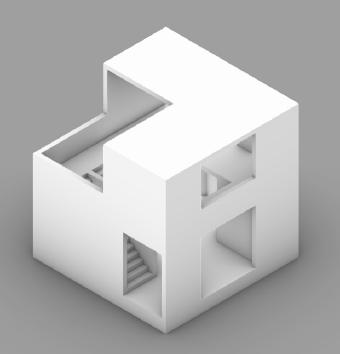
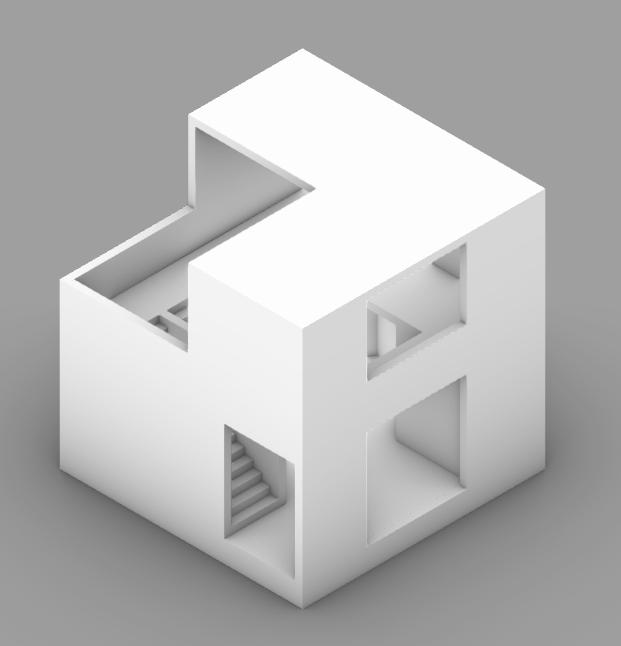
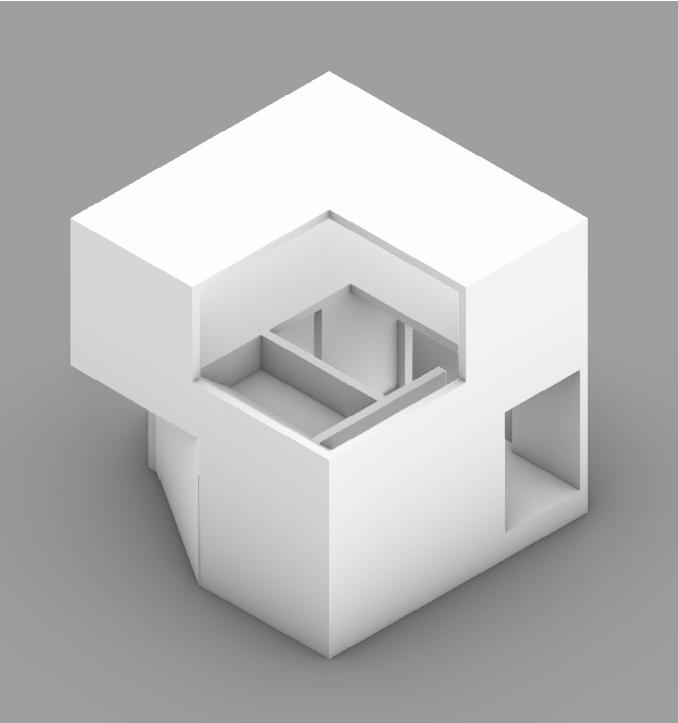
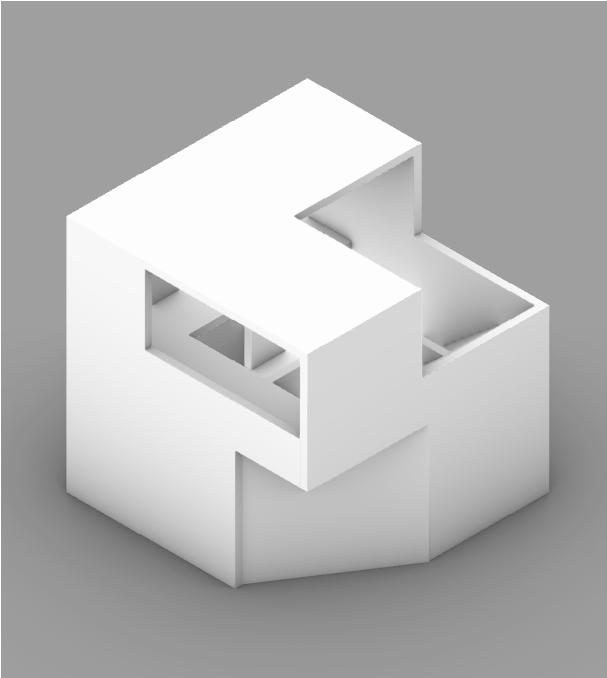
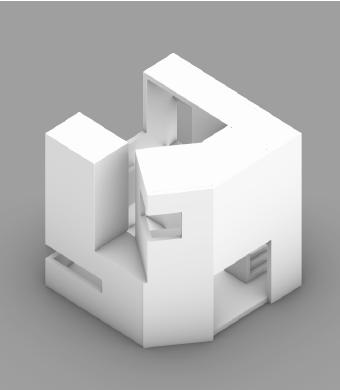
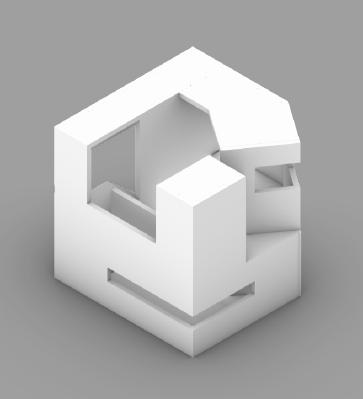
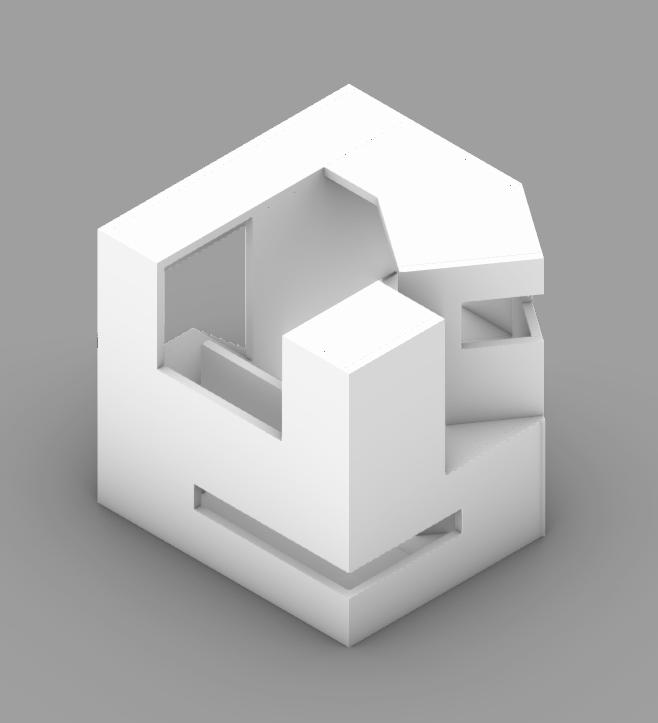
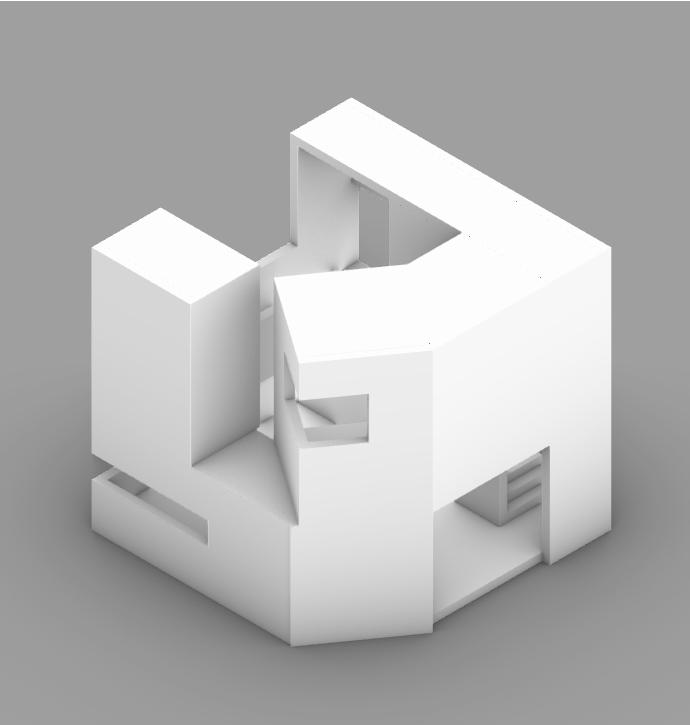
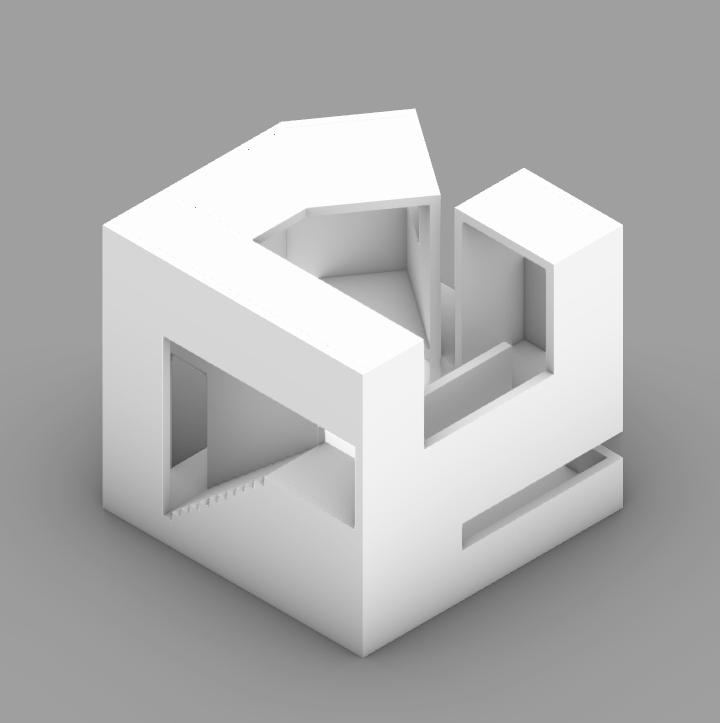
“PRAY, SHOP AND SING” - DARE MODEL 2.2 & 5.2
KEY SPACE 2: GROCERY SPACE WITH COURTYARD FOR RITUALS AND CEREMONIES
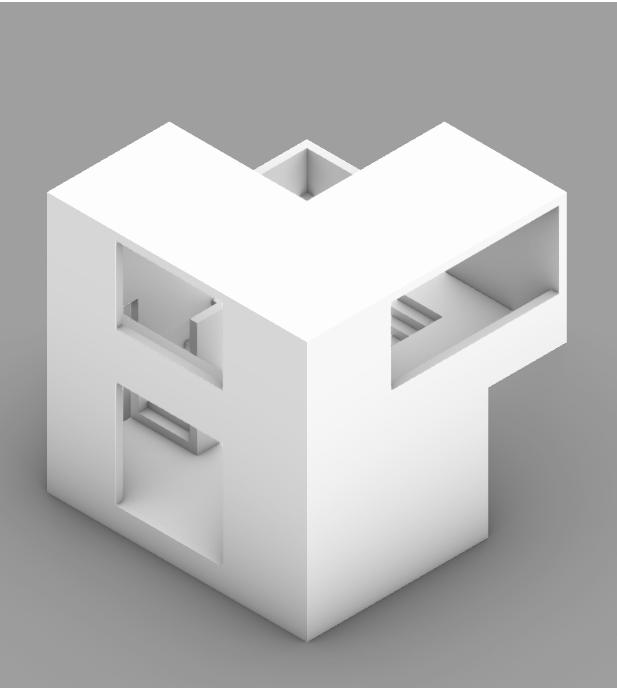
-Reimagining convention food stalls transformed to community food servers where food is served similar to meal services after worship in churches or temples.
-Food serving transformed into a social ritual instead of simply being an economic transaction.
-Allocation of stall to include a deity to bless the visitor as they get the food and prepare to commence their meal.
-A key void/courtyard for performance rituals with a surrounding grocery space/retail upstairs
-Visitors shopping experience enhanced by an eclectic mix of activities taking place down the void.
-Void / courtyard serves as an opportunity and a legitimate platform for these ritualistic performances to be exhibited to the public eye, together with a shrine space




