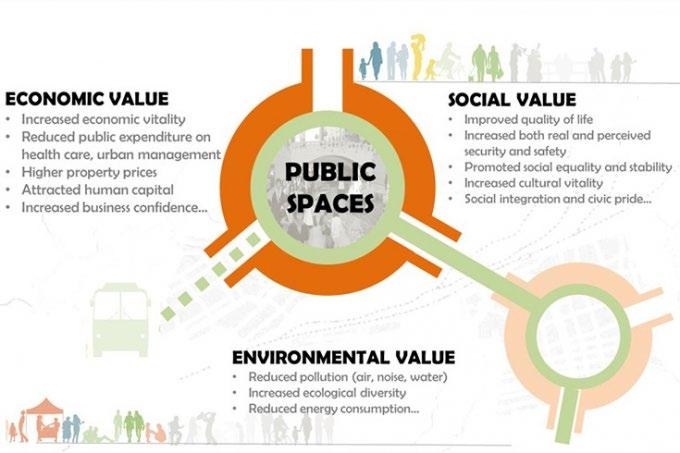
43 minute read
Urban space and social
2.2. Creating good places for interaction
Good places for interaction are spaces that make people from different areas and backgrounds want to be there. In order for that to be the case, these spaces need four basic characteristics [2], [5]: 1.Good places promote sociability (there has to be a reason for people to go there).
Advertisement
2.Good places offer lots of things to do (there has to be a reason for people to stay once they have arrived).
3.Good places are comfortable and attractive (the space has to feel safe).
4.And good places are accessible (the space has to be welcoming and accessible to everyone).
3. Public spaces at the era of digitalization
The public space before the advent of digital media represented the main source of information and politics and also hosted various debates. Moreover, commercial activities have encouraged the use of public space since markets and retail shops were the places to go shopping. With the raise of telecommunications technologies, the activities in the public realm started to diminish, as information became easily accessible from home, via internet. This also enabled the rise of electronic shopping, while talks and debates partially migrated to web-forums. The internet has identified as a new form of public space “information agora” [6], [7].
As the use of digital networks becomes an essential part of everyday life, a new digital layer is added on the existing urban landscape, which makes the experience of the urban environment consisted of multiple layers, through direct contact and through the mediation of digital technologies. The redefinition of public space in terms of both physical and digital existence rises as an essential question [8].
The continuous advancements of this information age and the revolution in mobile phones, wireless internet, Bluetooth, GPS and all their associated applications have influenced the way people interact with each other and with their surrounded physical space which raise questions about the impact of these technologies on the usage and act of communication within public space and how can urban planners create a new kind of livable, attractive, safe and sustainable public space with a fluid hi-technology infrastructure.
teamLab create borderless and immersive digital worlds in new Shanghai Museum
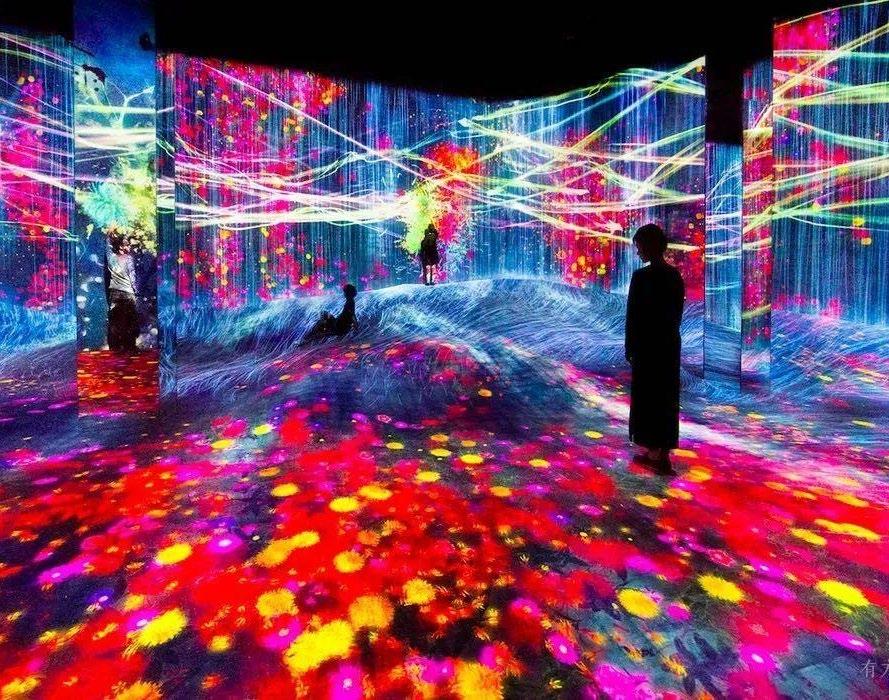
teamLab create borderless and immersive digital worlds in new Shanghai Museum
4. Change of social life in public spaces
Jan Gehl raises a question that “can the function of cityscape can be taken over by electronic media such as TV, internet, and mobile technology?” Social life has changed in different form but the real quality is face to face meeting [9]. These media do not prevent the use of public meeting but it gives flexibility to the lifestyle. They are used as secondary ways to connect more people.
A study was made by Keith Hampton [10] – a prominent voice in the burgeoning academic debate surrounding the impact of technology on social interaction – and his team to examine: how behavior in public space has changed in our contemporary digital world? And how much human interaction in public space actually existed before the age of portable electronic devices, and how much, if any, has been lost? [10]
They compared the time-lapse photography of both William Holly Whyte and PPS used to analyze human behavior in the public space of Bryant Park in the early 1980s to contemporary observations by filming the same public space from similar angles [10].
They found surprising results, people are actually more likely to spend time in groups and there has been a marked increase in the percentage of women in public space overall, in contrast to popular opinion, that people have become less socially isolated in public space with the greater use of technology they found that mobile device users included only 3–10% of those occupying public space. Hampton notes that “it seems they are using it when they are alone and waiting for someone to join them, or they are using it in those transitional spaces (areas between destinations) which he do not see as a loss to public space and in fact, may allow people to reconfigure their time so as to better use public space” [10].
It is concluded that, design that takes technology into consideration is paramount for the future of cities. As much as providing trees, water fountains, food, or other amenities to encourage people to spend time in spaces, to provide them with privacy, and to facilitate group interaction, there is a need to start thinking about how the infrastructure of these technologies fits into public spaces.

Jan Gehl raises a question that “can the function of cityscape can be taken over by electronic media such as TV, internet, and mobile technology?” Social life These media do not prevent the use of public meeting but it gives flexibility to
A study was made by Keith Hampton [10] – a prominent voice in the burgeoning academic debate surrounding the impact of technology on social interaction – and his team to examine: how behavior in public space has changed in our contemporary digital world? And how much human interaction in public space actually existed before the age of portable electronic devices, and how much, if any, has been lost? [10]
They compared the time-lapse photography of both William Holly Whyte and PPS used to analyze human behavior in the public space of Bryant Park in the early 1980s to contemporary observations by filming the same public space from similar angles [10].
They found surprising results, people are actually more likely to spend time in groups and there has been a marked increase in the percentage of women in public space overall, in contrast to popular opinion, that people have become less socially isolated in public space with the greater use of technology. Also, they found that mobile device users included only 3–10% of those occupying public space. Hampton notes that “it seems they are using it when they are alone and waiting for someone to join them, or they are using it in those transitional spaces (areas between destinations) which he do not see as a loss to public space and in fact, may allow people to reconfigure their time so as to better use public space” [10].
It is concluded that, design that takes technology into consideration is paramount for the future of cities. As much as providing trees, water fountains, food, or other amenities to encourage people to spend time in spaces, to provide them with privacy, and to facilitate group interaction, there is a need to start thinking
Social Media can be defined as “service which enables to share various news, information, opinion in ways of multimedia” [11]. Content is often media content like photographs or video which by commenting it enables discussion.
Social Digital Networking is a “sub-category of social media (such as Facebook, Google+, MySpace, Twitter, and YouTube) by which people are able to connect with one another and share information globally within a short time” [11]. This advancement leads to various activities and discussion and gives possibility to interact.
Public spaces are neglected so they became less attractive to the people and in consequence the social life disappears and the sense of locality is declining as well. The activities and entertainment in physical environment are diminished, because social engagement can easily be achieved through far-distance connections in social media networks. Facebook and other such networks can be considered for types of online communities, in which people connect and cluster in social groups that fit to their interests.
This is why a sense of place is no longer something that comes with simply spending time in a place, like by living in it, because today one place but carry out most of their social engagements in other places. They can be physically ‘here’ while the environment they are building up familiarity with is out ‘there’ or brought in here through digital screen [12]. As people are increasingly engaging with social groups through new media, they might decreasingly engage with their local social environment. So a local sense of place is not just automatically there unless it is developed through an active engagement with the place.
The local social media network adds a digital dimension to physical urban planning to form a local sense of place constructed from an online sense of connection. It emphasizes the importance of planning for creating a local sense of place that is coherent and adaptive, and that stimulates a strong sense of belonging and empowerment to the local area and its community. The challenge seems to be the practice of connecting this social media with the development of a local place, by giving new media a role in place-making.
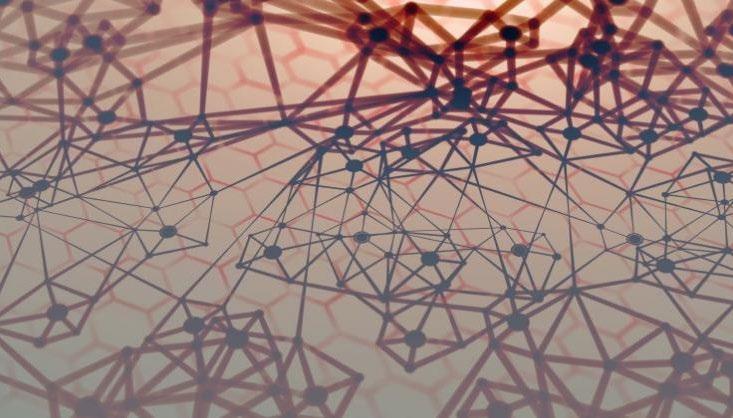
Public spaces are neglected so they became less attractive to the people and in consequence the social life disappears and the sense of locality is declining as well. The activities and entertainment in physical environment are diminished, because social engagement can easily be achieved through far-distance connections in social media networks. Facebook and other such networks can be considered for types of online communities, in which people connect and
This is why a sense of place is no longer something that comes with simply spending time in a place, like by living in it, because today, people might live in They can be physically ‘here’ while the environment they are building up familiarity with is out ‘there’ or brought in here through digital screen [12]. As people are increasingly engaging with social groups through new media, they might decreasingly engage with their local social environment. So a local sense of place is not just automatically there unless it is developed through an active
The local social media network adds a digital dimension to physical urban planning to form a local sense of place constructed from an online sense of connection. It emphasizes the importance of planning for creating a local sense of place that is coherent and adaptive, and that stimulates a strong sense of belonging and empowerment to the local area and its community. The challenge seems to be the practice of connecting this social media with the development
5. Ways of implementing social media elements in public spaces
To create the New Social Place of the era of digitalization, spaces must follow the concept of “human information interaction”, which is a concept based on the relation between human, space, and information technologies of the era. These information technologies are categorized in this paper into four elements which are as follows: Wi-Fi networks, Media Façades, Interactive Public Displays, and Smart Mobile Phones’ Applications in Public Spaces. These elements will be combined together in the space with different ways of implementation according to the following areas: (1) culture and art, (2) education, (3) planning and design, (4) games and entertainment, and (5) information and communication. This will help to increase the attractiveness of the space, the interaction between citizens each other as well as between citizens and the space around them which will foster the sense of place and the sense of belonging to the space.
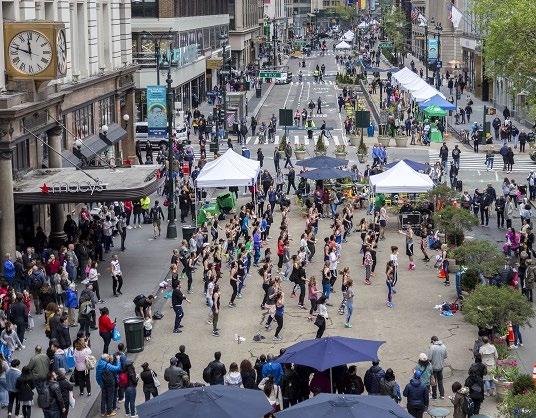
In the past, the wired nature of desktop computing has limited the potential for internet use to blend into urban public spaces. But with the launch of Muni WiFi, for the first time it will be possible to integrate internet use with the use of public space [13].
By observing public spaces, it was indicated that Wi-Fi infrastructure by itself will not populate urban public spaces, nor will it revitalize them if they are already in decline as a result of poor design or other factors. It was also found that internet connectivity within public spaces contribute to broader participation in the public sphere and higher overall levels of social engagement than what is afforded by similar spaces free of internet connectivity [13].
But, if people use Wi-Fi the same way they use mobile phones, it is likely that Wi-Fi use will exasperate a trend toward “public privatism” which creates a private sphere of interaction within public spaces. To avoid the “public privatism” and encourage greater participation in public spaces with high public interactions and a great sense of place, the Wi-Fi infrastructure must be provided in a way that encourages the activities of people’ interactions. This interaction can be between people each other or between people and the physical objects situated in the space. These objects must have the ability to interact with its users, for example by touching or by sensors which will create a sociable environment and will encourage people not only to come and stay but also to return again. The next three social media elements will show the ways by which the space can be interactively connected with its users [14].
Images’ displays and advertising boards are usually found everywhere in the physical space, but replacing all of these with electronic displays makes it possible to present dynamic images, to mix images and graphics and to change the content at any time [15].
Interaction with large screens in urban settings is a new way that could increase the social interaction between people themselves and between them and their space around. This new way has quickly becoming a reality with the incorporation of Bluetooth, RFID and GPS built into new devices of smartphones and tablets [16].
The famous “Haus des Lehrers” (house of the teacher) building at Berlin has been cited as the prototype of using a building façade as an interaction tool in urban space: Blinkenlights to become world’s biggest interactive computer display. People were very passionate about it because of their ability to control light shape of the building, to send personal message on it, and to collaborate by playing games via mobile phones [17], [18].
Also, “Aarhus by light” is a two-month social experiment of an interactive media façade – at the Concert Hall Aarhus in Denmark toward the adjacent public park – which engages local citizens to explore new possibilities of digital media in urban life. The large glass façade on the building was fitted with 180 square meters of semi-transparent LED screen. When walked through the park, visitors passed through three interaction zones marked with bright colored carpets (pink, blue, and yellow). In these zones, camera tracking and sensors translated the visitor’s presence and movements into digital silhouettes on the façade. These silhouettes enable visitors to interact with the creature by pushing, lifting and dropping them which encourage a curious and playful investigation of the expression among the users [19].
Test for daylight performance simulation with colorful glasses and Orosi.
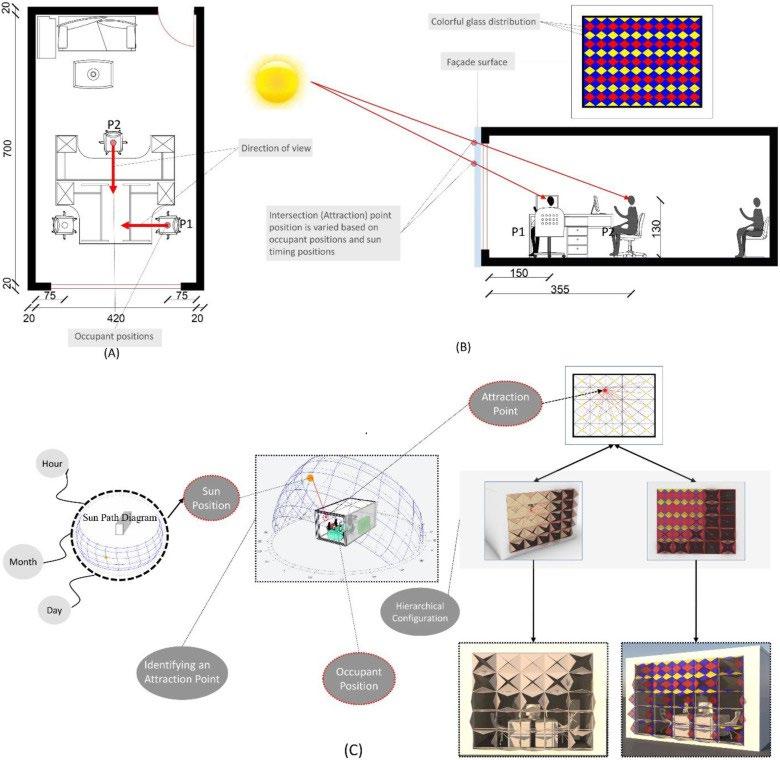

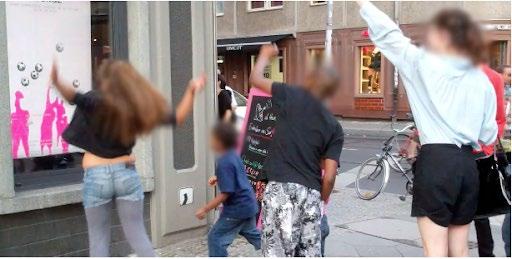
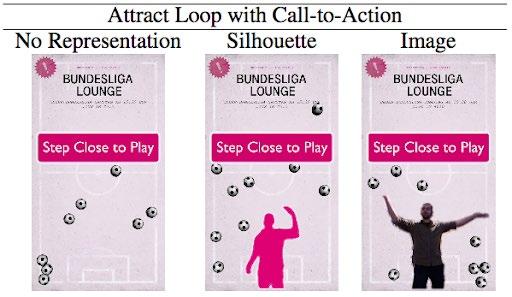
Looking Glass: A Field Study on Noticing Interactivity of a Shop Window
5.3. Interactive public displays
Public displays are experiencing a transformation from traditional to interactive digital displays enabling new forms of multimedia presentation and new user experiences as many researches’ findings demonstrate the importance of taking into account full body and performative interactions as an essential factor of human experience [20].
In terms of interaction a display is in either passive broadcast (digital signage) or in interactive mode. In the passive broadcast mode, the screen shows playlist of video, animation, and photographs. When the cameras detect a face or someone touches the screen, the display changes to an interactive mode. Some services enable the pairing of the mobile phone with the display by using Bluetooth, QR codes, and SMS [21]. It can be concluded that both the media façades and the interactive public displays will actually help at stimulating three of the essential human needs in public spaces as described in the book of “Public Spaces” [22]. These needs are as follows: (1) the passive engagement with the environment where people observe each other, (2) the active engagement with the environment where people interact with each other and with the space around them, and (3) the discoveries within the space. And this is happened when the interactive and dynamic content of the public display forces people to discover it, and then the active engagement started when people begin to be engaged with the display. The more people were in the active engagement zone, the more attention the display got which means more passive engagement, thus increasing chances for social triangulation [23] as people were trying to interpret what the application does collaboratively, or they were discussing the information, expressing interest in it, or simply enjoyed the content together.
5.4. Smart mobile phones’ applications in public spaces
Mobile Phones changed the way that people interact and communicate with each other in public space. These devices allow new kinds of information to flow into public spaces. With the proliferation of personal smart mobile phone devices, the internet is going mobile. Citizens can surf in the web nearly everywhere. The events of the world are reported and documented faster than ever. Social networking sites have been adapted to smart mobile phones which have facilitated the continuity of staying connected in the network for various discussions and thus helped meetings as users always carry their mobile phones with them [6], [24]. The internet is getting ubiquitous. Location based services, augmented reality and the ubiquitous connectivity offer new ways for the perception of space and participation in the urban environment [6], [25].
Smartphones provide a new platform for location-based-services and will be small Augmented Reality browsers. Augmented Reality (AR) represents a new trend in ICTs, which has the ability to modify the perception of reality by digital devices such as specific head-worn devices, eyeglasses, contact lenses, virtual retinal displays or handled displays such as smartphones and tablets. In AR, the physical surroundings are filtered by such a digital device, allowing the user to adjust the way the reality is perceived and to customize public spaces according to his own preferences [26].
“LayAR” (http://layar.com) is one of the first companies, based on their own software, support programmers to develop augmented reality mobile applications. “LayAR” uses a monitor AR system; it is a mobile augmented reality browser used by people who want to use a smartphone for this purpose. It is necessary to have a geo-tag, to reference the position of the 3D model in the real world, for a correct representation of the augmented content [6], [26], [27].
There are different applications of Augmented Reality (AR) in the city using smartphone devices for example: the application of Museum of London “Street Museum” which is a recent iPhone application that provides a view of historical images of the city coordinated with the physical location. The images include everyday situations as well as major events happened there. This new historical information layer across the city provides a unique perspective of old and new London [27].
This overlapping of digital narratives over physical place is an excellent example that shows that these new tools have been succeeded in all areas that contribute to the attractiveness of public space whether cultural, aesthetical, educational, design, entertainment, and informational, as it has the potential to enhance the meaning and understanding of heritage and the cultural significance of place, to clarify and explain the meaning behind the urban form and to form a better understanding of the place and its history. All of this will contribute to enhance the “sense of place” and the attractiveness of public spaces which will increase the social interaction and the people attachment to their community.

A UBI hotspot in the Ubiquitous Oulu Smart City.
2 Defination of Architecture & City

Defination of Architecture & City
Urban Decentralization & Architectural experience Space
For the last decade, as the nation’s biggest metro areas have become increasingly unaffordable, some white-collar workers and freelancers who are able to work remotely have been ditching major hubs like Seattle and San Francisco for smaller metro areas like Las Vegas and Austin: Between 2007 and 2017, according to a recent Wall Street Journal analysis, the proportion of people who work from home in mid-size metro areas grew faster than the corresponding figure for both smaller and larger regions.
Due to the decentralization of the Internet, the elimination of information asymmetry, end-toend and other characteristics, it will have a greater impact on the “building functions defined on the premise of the presence of the body and their corresponding physical physical space”. Before the Internet age, people can only complete a certain function when their body arrives in a certain physical space. The physical space is the “intermediary” between the human body and its intended function. Nowadays, many functions can be completed online. With the assistance of logistics, food delivery, and home service, more and more functions can be easily completed without leaving the house, and the intermediary role of many physical spaces has been weakened or even replaced. Zhou Rong believes that the essence of this phenomenon is a battle between the “virtual space” (Cyber-Space) spawned by the Internet and the physicalspace urban space (Physical-Space) for the “social share” of human beings. Under the premise that the total demand is stable, the share of resources circulating through virtual space will increase, and the proportion of resources allocated through physical space will inevitably decrease
1. The epidemic has shown us that remote work is possible
The potential savings in overhead costs and commuting time from remote work are sigmificant. Technological conditions have been improving steadily for years, yet the fraction of Americans working from home has remained small. In 2019, just 4.2% of all workers worked from home. In 2020, COVID-19 social distancing requirements forced many companies and organizations to pay a part of the fixed cost of transition to remote work. Abundant survey evidence suggests that many now plan to continue remote work at much higher rates even after the pandemic is over. 2 A lasting increase in working from home could have far-ranging consequences for the distribution of economic activity inside urban areas.3 One of the critical factors driving workers’ location choices is the need to commute between their job and their residence. Increasing the number of telecommuters makes this trade-off moot for a significant fraction of the workforce. In this paper, we quantify the potential impact of this change using a general equilibrium model of internal city structure. The model features employment, residence, and real estate development choices, as well as local agglomeration and congestion externalities, and endogenous traffic congestion across 3.846 non-rural census tracts of the Los Angeles-Long Beach combined statistical area.We calibrate our model to match residence and employment patterns prevalent in Los Angeles during the period 2012-2016, with an average of 3.7% of workers working from home. We then conduct a counterfactual exercise in which we gradually increase the fraction of telecommuters all the way to 33%, which according to Dingel and Neiman (2020), corresponds to the share of L.A. metro area workers whose jobs could be performed mostly from home.
The effects on city structure over the long run can be broken into three categories.First, jobs relocate to the core of the urban area, while residents move to the periphery. The largest driver of this effect is workers who previously had to commute and can now work at home.They tend to move farther away from the urban core to locations with more affordable houses.This increases demand for real estate in peripheral locations and lowers demand in the core pushing jobs from the suburbs into more central locations.Second, average commuting times fall, while commuting distances increase. Since fewer workers commute, traffic congestion eases, which increases average speed of travel. Commuters take advantage of this and also move farther away from their workplaces to live in locations with lower real estate prices.
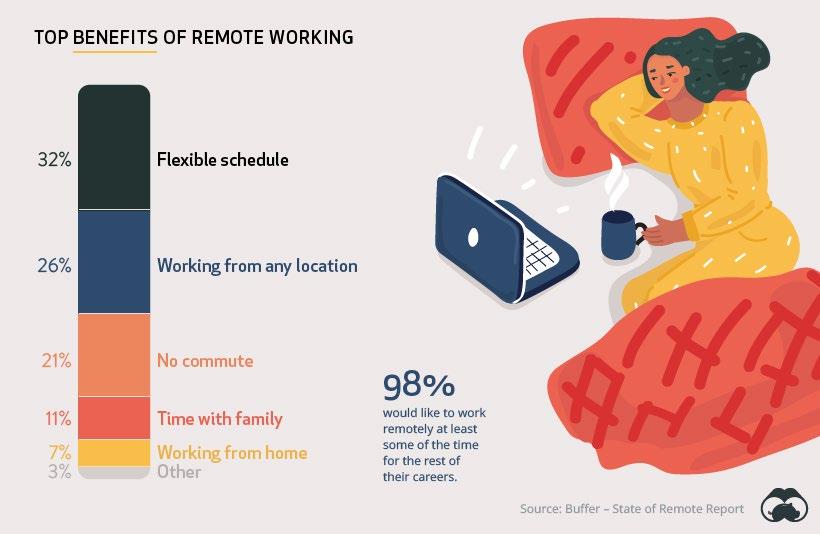
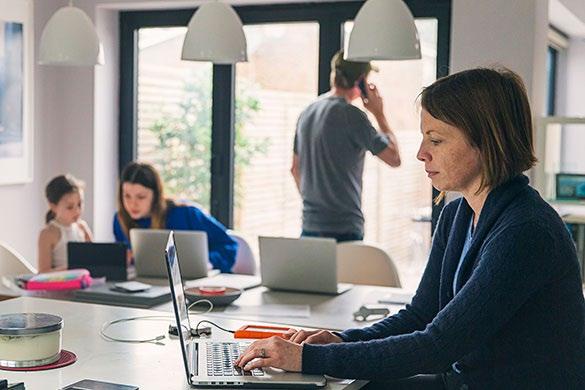
.First, jobs relocate to the core of the urban area, while residents move to the periphery. The largest driver of this effect is workers who previously had to commute and can now work at home They tend to move farther away from the urban core to locations with more affordable houses.This increases demand for real estate in peripheral locations and lowers demand in the core, pushing jobs from the suburbs into more central locations.
Second, average commuting times fall, while commuting distances increase. Since fewer workers commute, traffic congestion eases, which increases average speed of travel. Commuters take advantage of this and also move farther away from their workplaces to live in locations with lower real estate prices.
Third. average real estate prices fall. As many workers move into distant suburbs, prices in the periphery increase. However, these price increases are more than offset by the decline of prices in the core. This decline is driven by two factors. The first is the decline in demand for residential real estate in core locations. The second is the reduced demand for on-site office space from workers who now telecommute.

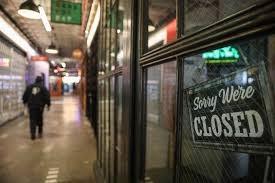
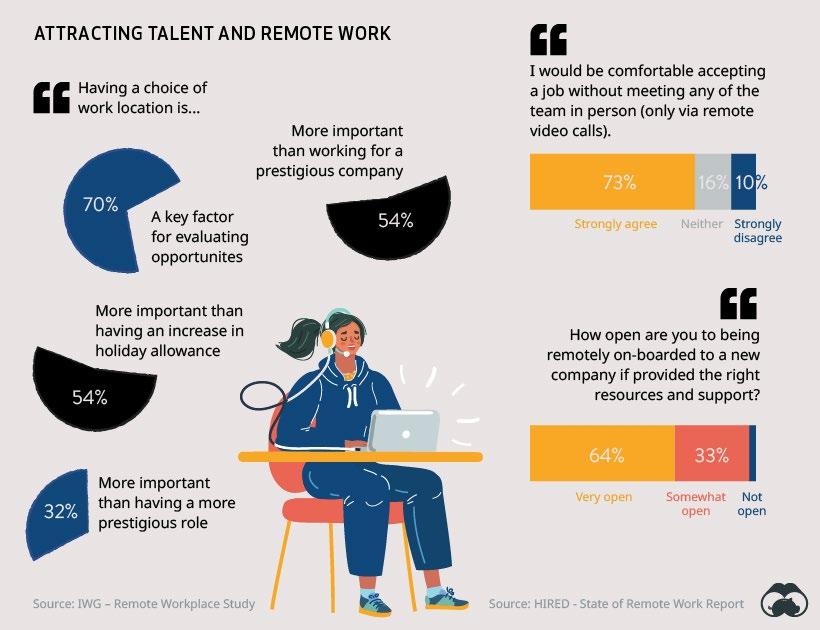
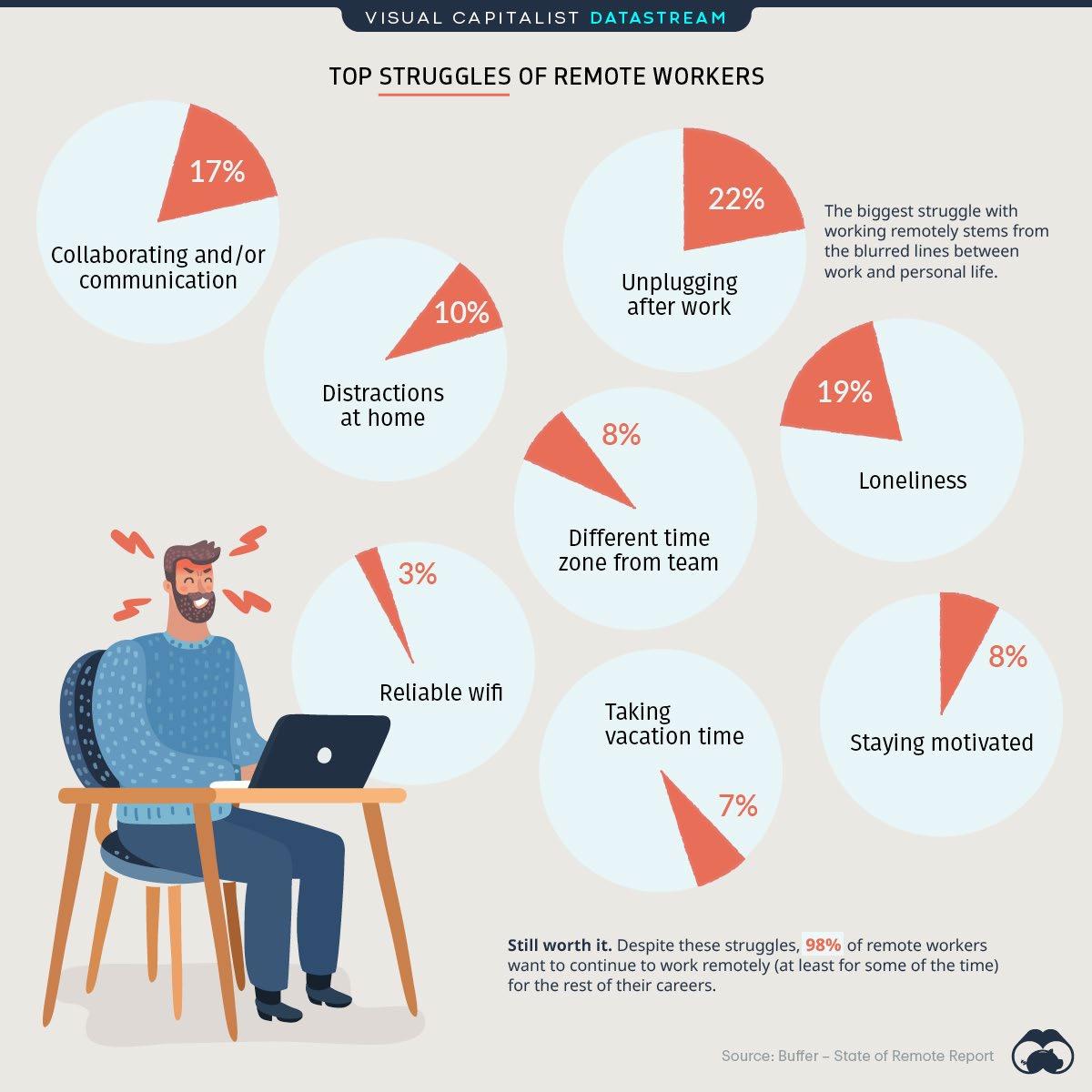
In the counterfactual where 33% of workers telecommute average house prices fall by nearly 6%.In addition to these three broad trends. our quantitative model predicts considerable hetero geneity in outcomes that is not accounted for by the simple core-periphery continuum. Within the core, locations with high productivity gain jobs while less productive locations lose them. At all distances from the center, locations with better exogenous residential amenities either gain more or lose fewer residents than less attractive equi-distant locations. Overall, the single monocentric dimension of distance from the center only accounts for about half of all variation in predicted outcomes.The shift to telecommuting implies changes in the income both of workers and the owners of real estate. On the one hand, labor productivity is pushed upward as jobs leave peripheral areas, and employment in the most productive tracts increases. Productivity receives a further boost from the accompanying increase in spatial agglomeration externalities. Simultaneously, labor productivity is pushed downward because more employees work at home and teleworkers do not contribute to agglomeration. In our quantitative exercise, these two effects offset each other almost completely, leading to very small increases in average wages. At the same time, changes in the spatial distribution of real estate demand and the reduced need for office space lead to lower real estate prices and thus a reduction in the income earned by landowners and property developers.
Due to the decentralization of the Internet, the elimination of information asymmetry, end-to-end and other characteristics, it will bring a relatively large impact on “the architectural function defined on the premise of physical presence and its corresponding physical space”. Before the Internet era, people could only complete a certain function when their bodies arrived in a certain physical space, which was the “intermediary” between the human body and its desired function. Now, many functions can be completed on the Internet, coupled with logistics, take-out, home services and other means to assist, more and more functions can be easily completed at home, a lot of physical space intermediary role has been weakened, or even replaced. Zhou Rong believed that the nature of this phenomenon, it is the Internet of the “virtual Space” (Cyber Space and the real construction of urban Space (Physical Space) of a “social share” battle in humans, “total demand in social resources under the premise of stability, through the virtual Space circulation of resources share increase, through the entity Space configuration of resources than is bound to fall” [10].
If we will building design is still positioning to deal with construction of entity and space, so, how to save was killed the “popularity” of the virtual space, improve “body present rate”, strengthening the body while in the presence of mind and body experience “, build specific people attached to physical space with adhesion of unique, “community”, has become the focus of reconstructing old function and space.
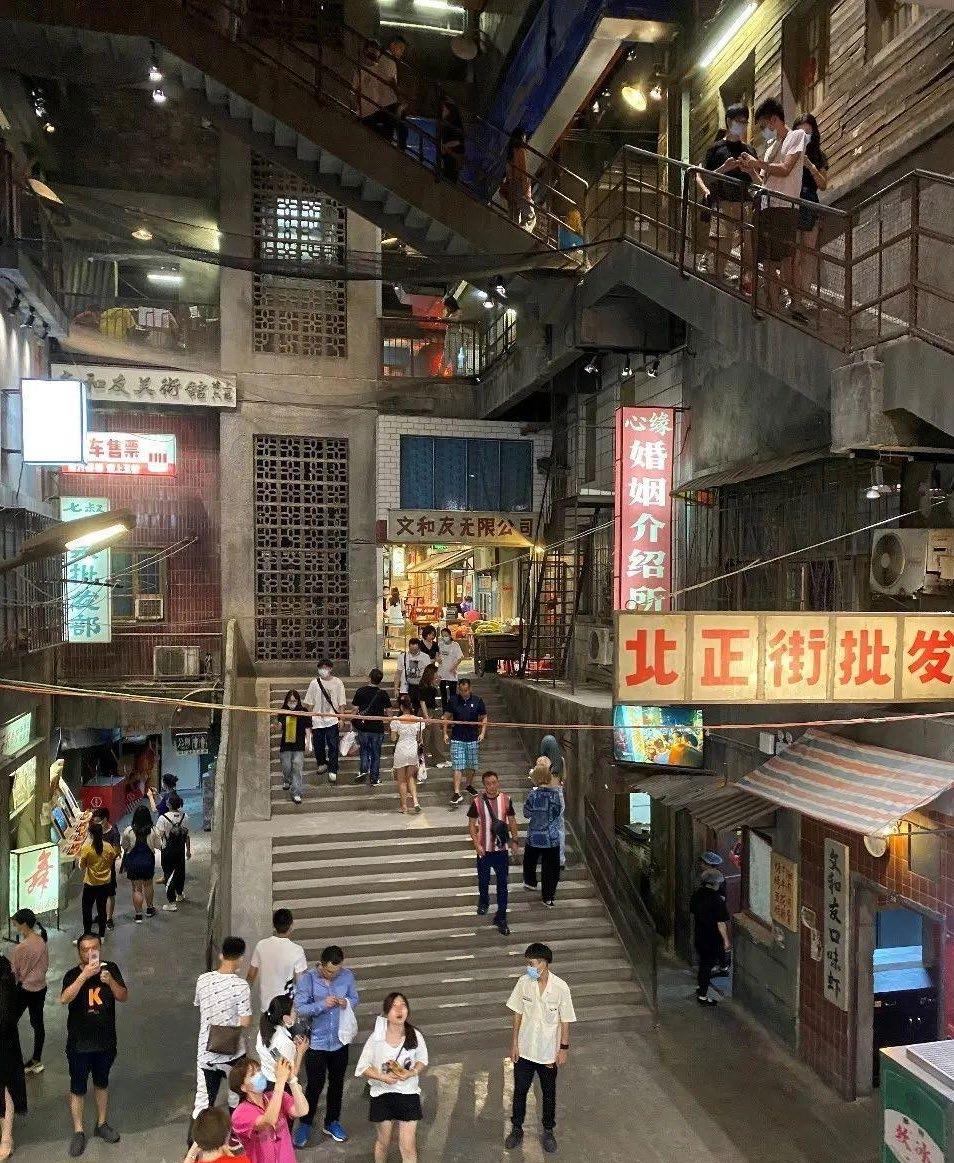
Changsha Wenheyou Restaurant
3.1 Increase “body presence rate”
Decompose the old-style functions, strengthen the parts that attract the body’s presence, and weaken or replace the parts that are not conducive to the presence.
In recent years, a considerable number of comprehensive physical shopping malls have been able to support the functional spaces that require faceto-face physical presence, such as catering, parenting, education and training, and beauty. The sales space of goods that originally accounted for the highest proportion has been greatly reduced by the impact of online shopping. Many shopping malls The design specifications are no longer valid.
Even food and beverages that require high physical presence are being competed by online food delivery, and they have begun to polarize: one part focuses on food delivery, and the other focuses on enhancing the “experience” of the dining environment, and strives to make the experience itself a part of consumption. Changsha Super Wenheyou Restaurant (2019) transformed the interior of a modern shopping mall into an old Changsha Tongzilou market community scene in the 1980s, using a large number of old objects left over from the demolition of urban renewal to create a meticulous and vivid immersive experience space , Combined with food and services with a sense of time and place, touched the collective memory of the (regional) people, and was greatly welcomed (Figure 1).
Among the architectural types that “rely on the design of the scene to
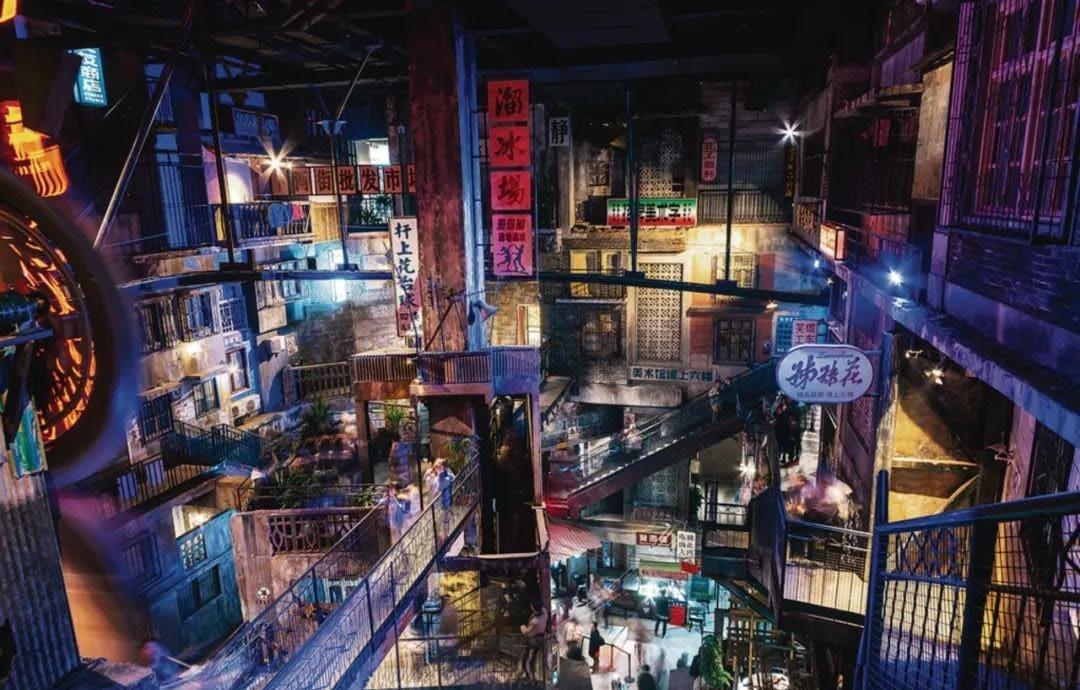
Changsha Wenheyou Restaurant Among the architectural types that “rely on the design of the scene to maximize the audience’s immersive experience and promote consumption”, compared with the early Disneyland (1955), Shenzhen Window of the World (1994), and Las Vegas Venetian Casino (1999). “Completely newly built and simulated”, as well as the recent “Mix-and-match of the old and the new, the blend of truth and falsehood” by Shanghai Xintiandi (2001) and Chengdu Taikoo Li (2014), Wen Heyou meticulously portrayed “being out of nothing, more real than real” with the help of real props. It is more regionally specific, has a more accurate grasp of group emotional appeals, has a higher concentration of details, and has a stronger impact. It can be seen that after abandoning the traditional concept that commercial architecture (so-called low taste, practice routines) and artistic architecture (so-called high taste and innovative techniques) are opposed to each other, it focuses on improving the body presence rate and how to make full use of the scene design to respond to the public Demand, there are still many possibilities worth exploring, and we will continue to analyze this in the “Internet celebrity building” section below.
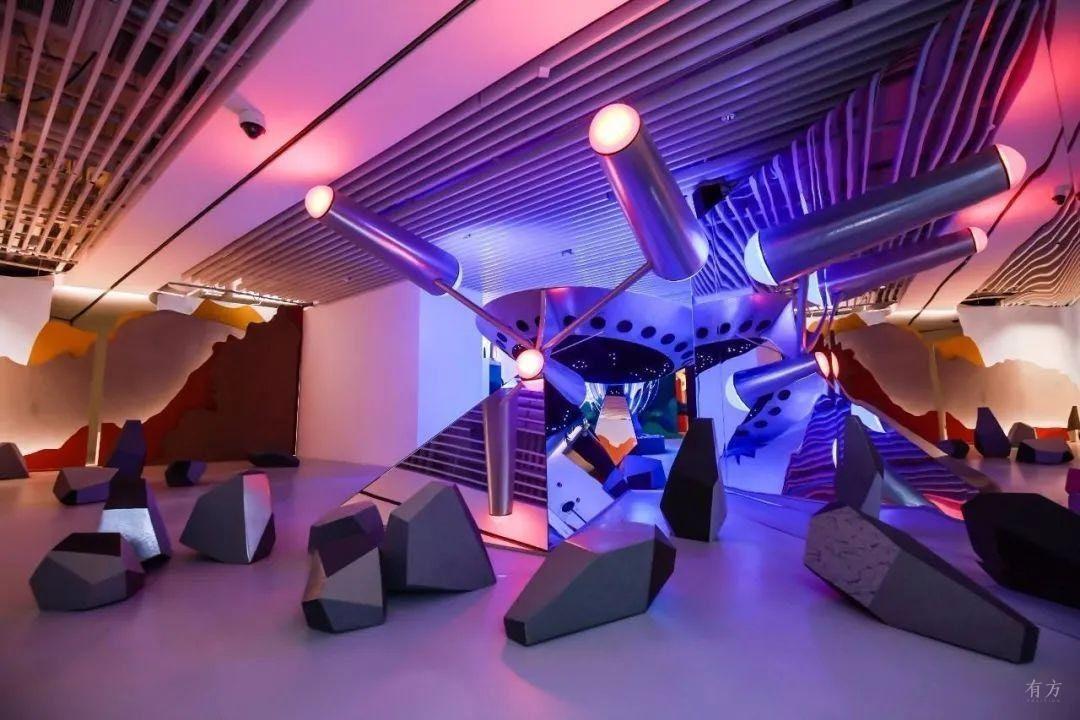
An art exhibition at the K11 shopping mall in Shanghai
Additional effective functions are added to the old-style functions to attract the body to the scene.
In response to the predicament of a comprehensive physical shopping mall, K11 added an art exhibition to the commercial space, adapting to the cultural industry background, “art and consumer goods prosper together, and the art degenerates from the spiritual realm to objects with only use value” (German philosopher Adorno (Adorno language) trend, the “visiting exhibition”, “the cheapest means for educated intellectuals to accumulate cultural capital” (French sociologist Bourdieu Bourdieu), into today’s “personalized experience” The lifestyle of the company has brought great popularity and drove other consumption in shopping malls (Figure 2). [11]
Scholars such as Jing Fangqing, a physical bookstore that has been hit by the Internet, have discovered that three “function +” transformations have emerged: One is a large-scale chain bookstore with a “cultural + multi-format” culture represented by Japan’s Tsutaya Bookstore; The second is an independent bookstore that creates a cultural experience of “culture + personality” represented by the American City Light Bookstore and the French Shakespeare Bookstore; The third is a professional bookstore focusing on the vertical field of “culture + value-added services” represented by the Cambridge University Press Bookstore and Chef Bookstore [12]. These additional functions are designed to attract “specific communities” that match the characteristics of the bookstore. In addition to buying books, they will also participate in cultural activities such as lectures, book signings, book sales, and performances planned by the bookstore, and a series of collectives will be generated. Or individual interaction behaviors, forming a kind of “community” attached to the physical environment (internally), forming a “localized public cultural space” (outwardly)
3.3 Reverse subversion
Exploring the old-style functions and spatial positioning in the opposite direction, seeking the potential to attract people to be present.
Orestad Gymnasium Middle School (2007) in Copenhagen, Denmark is a school without classrooms. Students in class sit on a set of round or square platforms at different elevations in the four-story high atrium space. The platforms are all open to the atrium. Students in different classes can see the state of each other’s classes. This is in contrast to the “fragmentation and rapidity” of the Internet era. The learning style of “Humanized Tribes” matches well.
The Edge office building (2014) with a total area of more than 40,000 square meters in Amsterdam, the Netherlands, has a quarter of the internal space as a non-office area without fixed office spaces. 2500 employees share about 1,000 tables. The designer hopes that with the support of Internet technology (employees’ electronic devices are equipped with multiple building function apps), employees can communicate with colleagues more comfortably and more comfortably, use office space more efficiently, and create a community where working people gather (Figure 4).
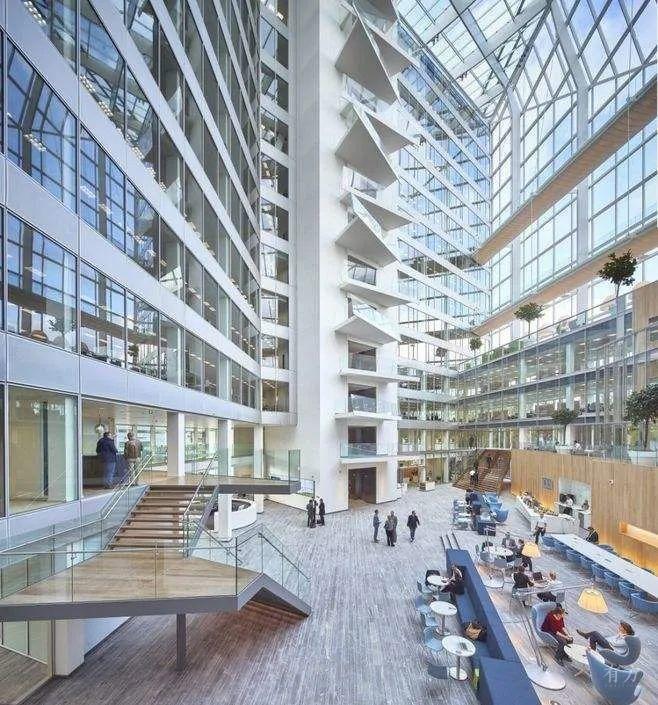
EDGE Office Building, Amsterdam, the Netherlands, 2014
The Public Roof Project of Public Architecture (2015) is a two-story stretchable roof structure supported by bicycle wheels that can sit and ride 10 people side by side at the same time. It can be retractable, combined and moved to adapt to the occurrence of different events. Commonly used framework is fixed, the design and the traditional architecture wall free surround close “adaptation” is different, it switch between “with and without”, this is the only occurs network era “flash” activity - that is, with different factors in the virtual space, mutual recognition of community through the network agreement in some public places of offline some briefly group activities, such as singing, dancing, demonstrations, and even some business activities, and then quickly disperse

The Public Roof, 2015
If the reconstruction of old-style function and space is to cope with the competition for popularity of Internet virtual space, then the construction of new function and space is to find the “best match” entity function and space for the new life style promoted by the Internet. Buildings at this time, as the American architecture scholars Eisenman (Peter Eisenman) puts it, “entered the information society, the construction of change, that is, building don’t have to like the original building like a certain building” [13], while the architectural design, also no longer just a physical entity, also need between the real and virtual, repeatedly crossed, the coordination interaction
4.1 Temporary space
Lifestyle in the Internet age is accelerating like the replacement of electronic products, and “Temporality” begins to replace “immutability” in its corresponding function and space. As Rem Koolhaas pointed out when he received the Pritzker Prize for architecture in 2005: “... We’re still drowning in the Dead Sea of mortar. Architecture will not last until 2050 if we do not liberate ourselves from the ‘eternal’ and instead think about new, more immediate problems “[14]. Japanese architect Toshio Ito once referred to the “temporality” of architecture in the age of media consumption with the gesture of “squashing a can and throwing it away.” He adopts various methods such as prefabricated lightweight structure, metal and various transparent and translucent materials, the integration of structure, form and space to eliminate the concealment of structural components, and the homogenization of superflat instead of the spatial order to pursue the lightness and floating sense of shape and space, and to oppose the eternal sense of monument [15]. In essence, it is a kind of inspiration extraction and materialized realization with traditional architectural color on the “temporary” characteristics of life in the Internet era from the perspective of style aesthetics and space experience
The concept of sharing has long been around in architecture. The most typical since Modernism is the atrium space model developed from the hotel shared space designed by American architect John Portman in the 1960s, which aims to create a new experience at the psychological and use level of the users.
The concept of sharing in the Internet era is quite different. It is essentially a concept of sharing economy and social public services, such as Airbnb, which turns a private home into a B&B hotel, and shared bikes. At the architectural level, it focuses on “how the diverse, mixed, unstable and constantly evolving sharing behavior in the Internet era will affect the production, exchange and use of space” [17]. Specifically, with the support of Internet technology, the same physical space can be used superimposed by different subjects and functions without interfering with each other, or even produce some “catalyst” effect, so as to maximize the exchange value of space and satisfy the most accurate satisfaction of users’ independent participation, use and interaction.
New York’s The Shed Performance Center (2019) is composed of two parts, one is The main building with 8 floors high, The other is a 37-meter-high steel shell with special pulley ground, which is controlled by computer and retractable, and covered with a layer of translucent plastic composite, which has good heat preservation and insulation, transparency, light weight and other characteristics. The shell extends as far as 1200 square meters to form a hall. When the main building is completely recovered, it can form a public square of 1860 square meters together with the existing green space outside
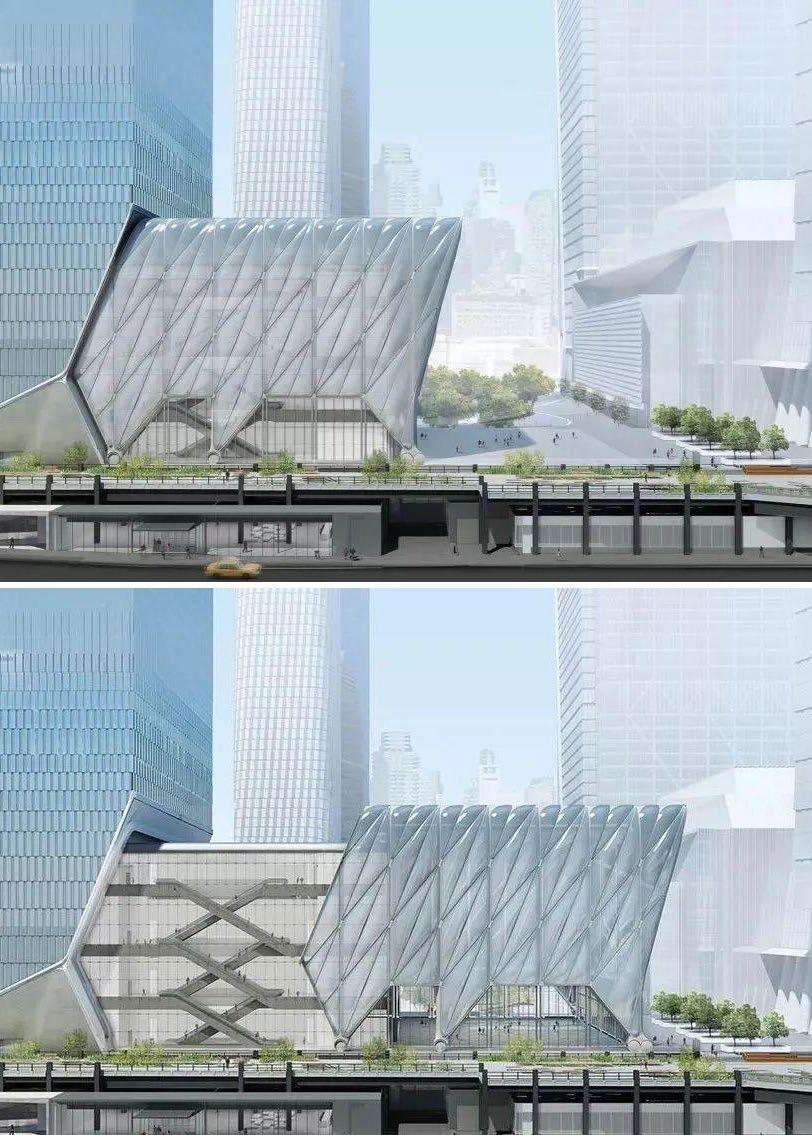
Due to people’s immediate dependence on online convenience, life is divided into two independent blocks of “self” and “distance” (virtual space), resulting in the disappearance of “nearby” and the construction of “nearby” people The disappearance of a certain strong connection with the real relationship [19]. From an architectural perspective, I think it means “dependence on online virtual life makes people ignore the real space and life nearby”. The purpose of “online + offline” is to try to coordinate and enrich the relationship between “online” and “offline”, physical space and virtual space, and allow “(real) neighborhood” to participate. The combination of electronic display screens and buildings started from advertising. From the end of the 19th century to the present in Times Square, New York, all static advertisements have been gradually replaced by multimedia screens. A variety of evolving digital media interfaces (Media Facade) or long-term or short-term physical interfaces embedded in buildings. Some are pre-designed and formed once, some are reconstruction of old buildings to cover, some are temporary projection, and some are human-computer interaction. When people experience these digital media architectural landscapes that are attached to real buildings, dynamic or static, they will be particularly strengthened hearing and vision, and the real physical characteristics of the building will be weakened to varying degrees. How to deal with the abstract perception of the real physical environment and digital media (mainly from physical space), clear information acquisition (mainly from digital media), the interaction between people and people/people and things/people and numbers, and promote people as the main body There are still many issues to be explored in relation to many aspects such as the occurrence of the incident. [20]
Japan teamLab, founded in 2001, is composed of more than 600 artists, programmers, engineers, CG animators, mathematicians, architects and other interdisciplinary experts. While maintaining the main landscape of “gurgling water, flowers, birds, insects, fish, and lighting forests”, they designed interactive and immersive digital worlds with different physical space characteristics for the different physical spaces encountered during the tour.
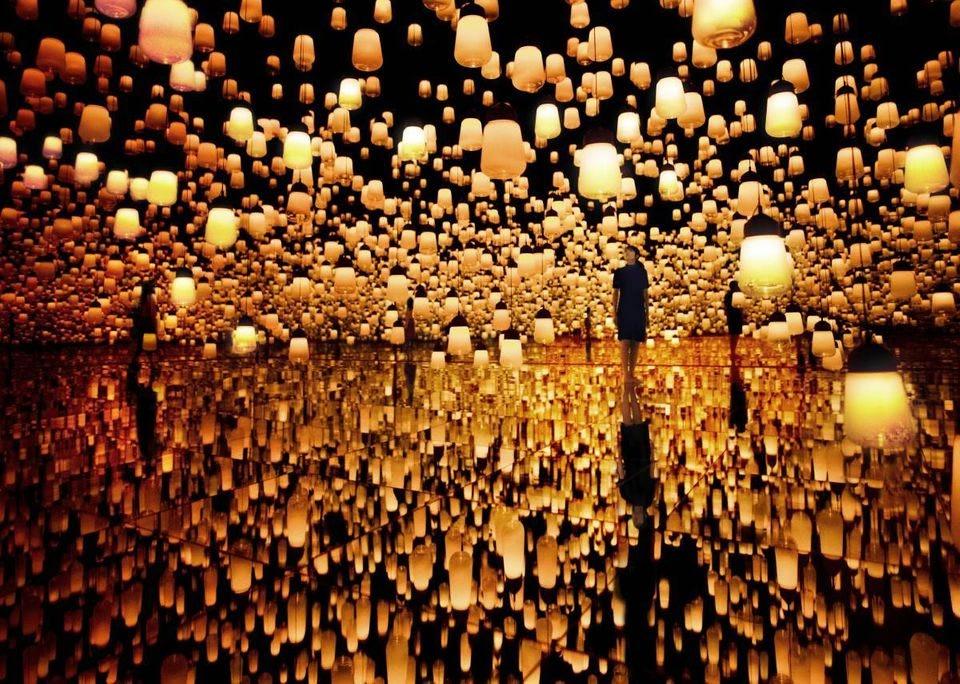
TeamLab Borderless Shanghai is due to open on 5 November
3 Defination of Architecture & City

Defination of Architecture & City
Architecture Design in internet era
Before the internet and social media, architecture projects and the work of architects were viewed and documented differently. Similar to other professions like the culinary arts and fashion, the public’s understanding and exposure to these industries has changed as new technologies have proliferated. The public’s experience of the built environment, for example, is no longer reliant on physically visiting a space. Instead, anyone at any time can see iconic architectural feats in the palm of their hand.
For architects, this accessibility can be a good thing, as it enables their projects to travel faster and, even, into the hands of potential clients. However, how are design professionals shaping their work in response to the influx and demand for online sharing? How have architects adapted their designs and marketing models to satisfy online platforms like Instagram and Twitter? Have architects and designers succumbed to “Instagrammable Architecture” and finding ways to “design Instagrammable moments?”
In a recent piece for Forbes, Brooklyn-based architect, Sergio Mannino writes a reflective article discussing architecture’s current relation to the digital realms of online searching, scrolling, and linking.
“Today, you can find hundreds of images of [Le Corbusier’s Cite’ de Refuge] on Instagram and an astonishing 11,900,000 pages on Google,” Mannino explains. “Social media demands consistent updates of projects, and this requires many, many more photos and much more content overall, not just the 5 or 10 images that architects used to take just a few years back.”
Of course, Mannino isn’t the first (or last) to discuss social media’s “invisible hold” on architecture and designers. In 2018, Oliver Wainwright also discussed how famed architects “fell under the Instagram spell” in The Guardian, to name one of many recent examples.
Every architect, Mannino explains, is familiar with the Bilbao effect, and its effect on the future of architectural experience. “It was clear proof that modern architecture could be not only a building, but a show, and a show brings people, popularity, tourists and of course profits to the city,” Mannino explains.

2. Buildings are experienced and consumed as images
In the era of consumer information, the visual form of architecture has attracted special attention. Guy Debord, a French sociologist, pointed out in 1967: “With the rise of the image industry (photography, film, television, advertising), the western society began to enter the ‘society of spectacle’. This is a society that defines reality through images, valuing ‘appearance’ over ‘being,’ and ‘looking’ over ‘what is.’” [18] Entering the Internet era, the era of picture reading has fully arrived, and visual forms are becoming more and more important. With the help of (mobile) electronic devices, the public can experience, consume, evaluate and observe buildings through fragmented images and fragments of text. “Architectural images replace buildings themselves and become an independent thing to be experienced and consumed”. I partly agree with some scholars’ concerns that this phenomenon may produce “alienation” and “anti-intelligence”, but I prefer to discuss this irreversible trend from the perspective of bringing new opportunities for architecture. Earlier with the help of a personal aesthetic image “wonders” cause mass popularity and even change a city economy, is an American architect Gehry (Frank Owen Gehry) design of bilbao, Spain guggenheim museum (1997), and later a series with fragmentary images and text fragment mass consumption by people experience building, with similar features:
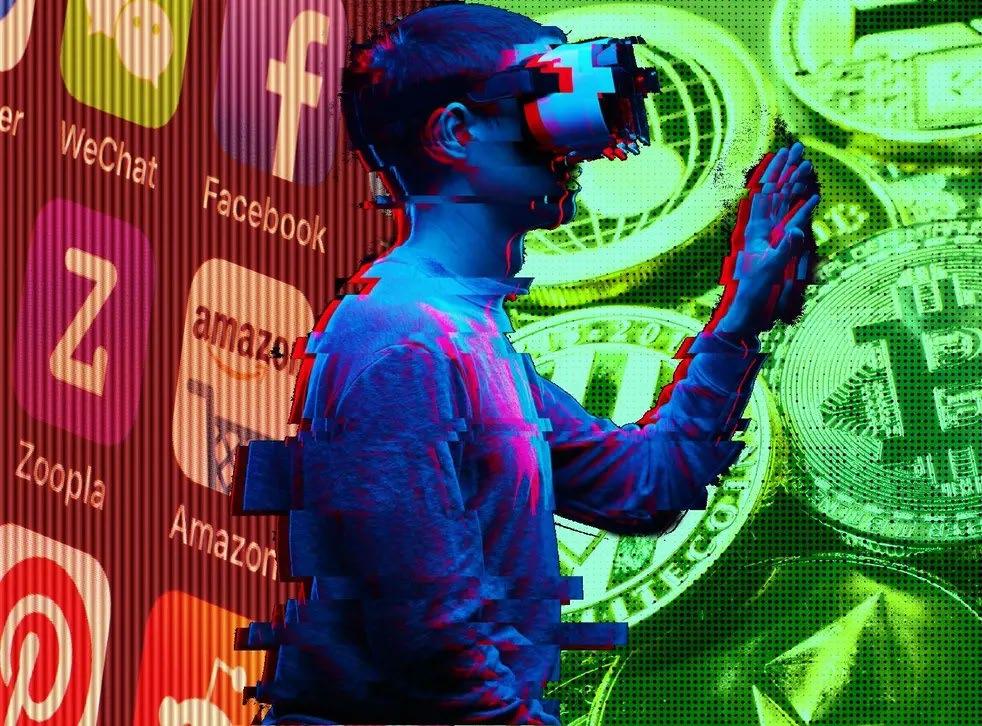
1) Non-historical and non-cultural images are dominant -- virtual space is essentially a global flowing space, showing a cross-cultural, crossgeographical and cross-historical “technological space” characteristics, and new aesthetics such as cyberpunk emerge at the historic moment; 2) plain images instead of the past knowledge reserve, field experience is needed to understand the architecture, the reader can easily read without intellectual burden figure construction experience, in May lead to the shallow at the same time, also brought a series of “silent majority” of the general public is obscured civilian aesthetics, representational aesthetics, commercial aesthetics, minority aesthetic of “being seen”;
3) The standard of image connotation is straightforward -- the one-toone correspondence between the signifier and the signified of the image symbol is a confirmation of the original experience (prejudice) of the public rather than a breakthrough. While it may lead to obsolescence and conservative, it also brings new possibilities for design.
2.1 Archive Dreaming
On the more experimental side of the spectrum is Archive Dreaming, a nominee in the category Future Trends & Prototypes. It is a 6 meters wide spatial media installation that employs machine learning algorithms to search and sort relations among 1,7 million documents. Users can actively browse and search through all the documents from the Ottoman Bank’s Cultural Archive, dating back from the 20th to the 17th to century. When idle, the installation ‘dreams’ of unexpected correlations among the 1.7 million cultural artefacts. The images are laser projected on a circular and immersive installation, designed by the artistic Studio Refik Anadol with technical support from Google’s Artists and Machine Intelligence program. “This is an art project that uses architecture as a presentation form”, says De Waal. “Media architecture is not only about buildings and cities, but it is also a way to imagine our living conditions of tomorrow. These artistic projects can be a way to explore possible scenarios for the future.”
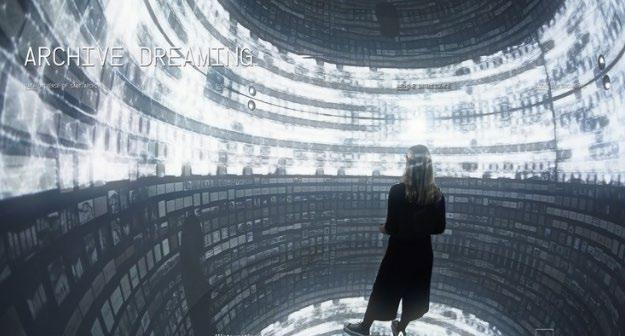

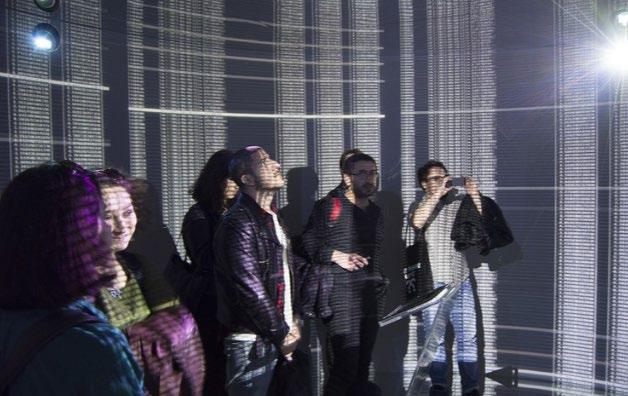

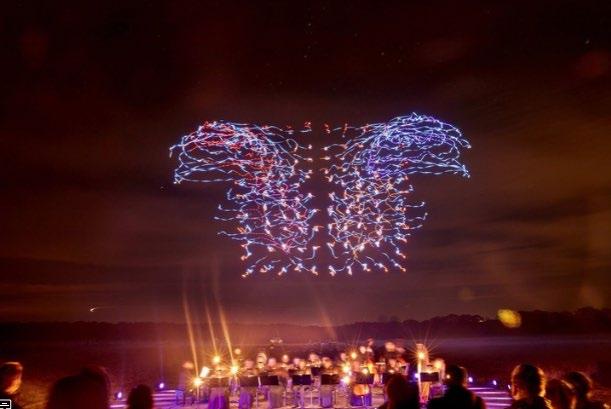
2.2 SPAXELS Light painting
Back in 2012, the Ars Electronica Futurelab unveiled Spaxels, LEDequipped quadcopters that are used to create 3D light art in the sky. In addition to static and animated aerial displays, the Spaxels can — with long exposure photography — be used for aerial light painting. Most recently the Spaxels have been turned into Smart Atoms, virtually linked arrays of quadcopters that can be manipulated by hand like flying building blocks
Spaxels is a formation of quadcopters equipped with a programmable LED system developed by Ars Electronica Futurelab and performed at the Ars Electronica Festival in Linz, Austria. They comprise a swarm that’s able to fly in formation and ‘draw’ dynamic three-dimensional figures in the night sky. Aesthetic forms of expression that were previously possible only on a computer are translated via spaxels into the real world of three-dimensional airspace. It was the winner in the category Future Projects at MAB16.
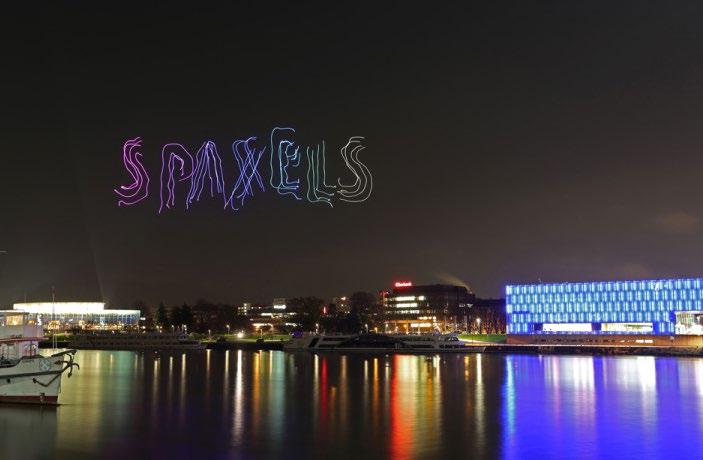
2.3 Integrate individual information, design in the context of big data
Cities are defined by the flow of people throuqh them the boundaries of metropolitan areas are drawn based on commutinq patterns and on socioeconomic inteqration; as people move throuqh cities to work, shop, qo to school, and socialize, they spread resources and ideas, tyinq the city together as a single orqanism. In Project Stockholm Flows, we present a novel metric for measurinq the relative flow of people between parts of a city usinq qeotoqged Twitter dato, Further. we find that socioeconomic similarity is a siqnificant predictor of this flow metric: neiqhborhoods that gre similar to one another in terms of residents’ medion income. education level, and immiqration history are more strongly connected in terms of the flow of people, indicating some level of homophily in the way that individuals choose to move throughout a city’s districts.

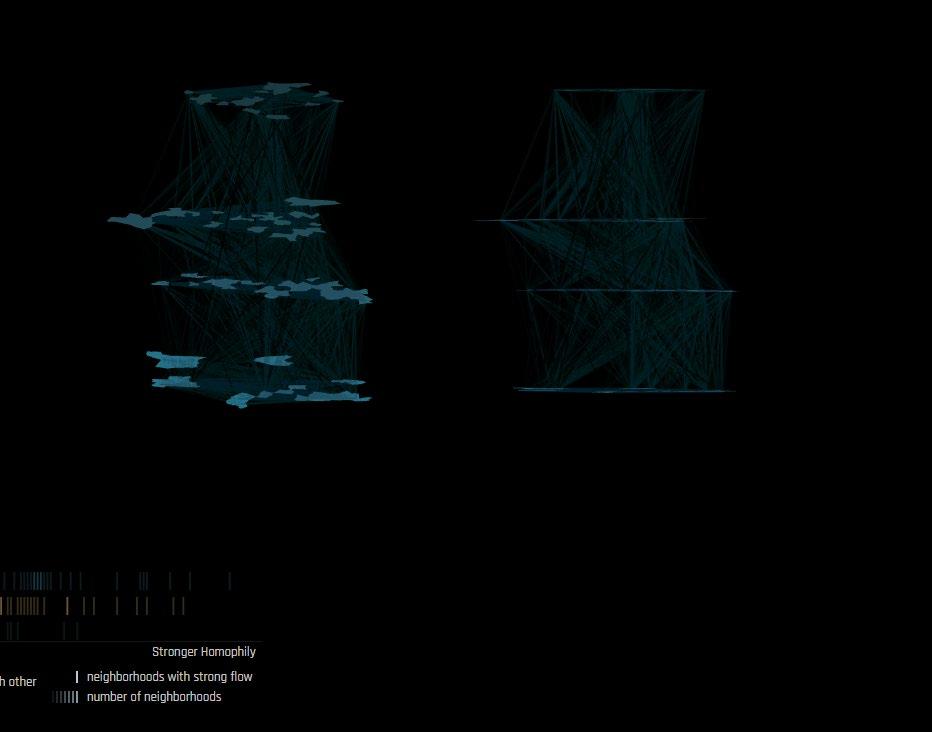
MIT sensible city lab
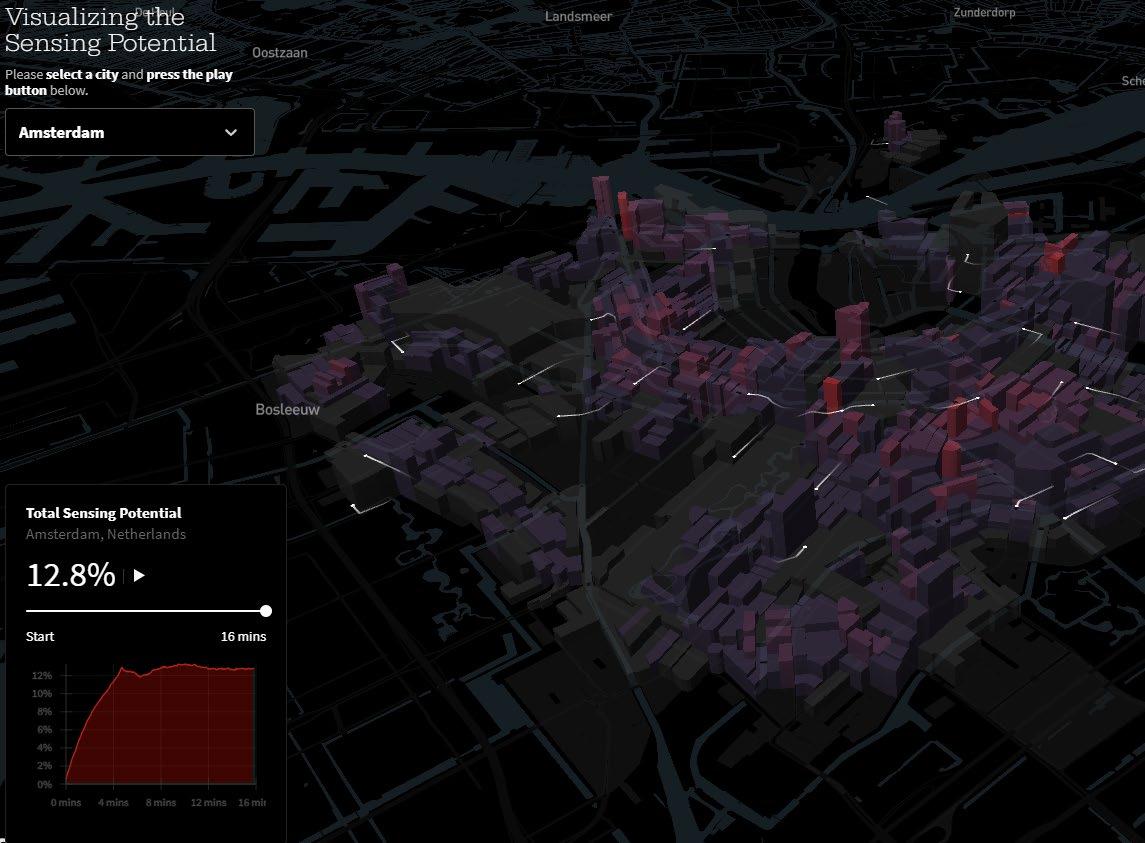
MIT sensible city lab

By deploying such sensors on service vehicles that routinely navigate through city streets, we create a dynamic sensing network that comprehensively and efficiently monitor the urban environment. The drive-by sensing approach developed in City Scanner, complements stationary environmental monitors by providing a flexible and scalable solution with lower deployment and maintenance costs.
Although drive-by sensing offers substantial advantages over traditional urban sensing methods, the data sampling frequency and spatial granularity of measurements are constrained by factors such as street topology and mobility patterns of sensorequipped vehicles. In City Veins we propose a solution that considers the street network topology and investigates its effect on the quality of data. We also study the temporal aspects of drive-by-sensing approach, using a temporal decaying function that might vary for different environmental properties (air quality information has a higher temporal sensitivy than the road quality, for instance). Combining the street topology, the temporal decaying function of environmental data, and the vehicle routes, City Veins measures the sensing potential of cities.
3.1 Design proposal-Ocean sound library
With the development of Internet technology and digital media technology, people have transferred part of their social life to the virtual world, and the functions of many physical spaces have been weakened. Under such circumstances, physical buildings need to provide people with more sensory experiences to attract people. The building can be a performance or a device that interacts with people. Ocean sound library is an ocean sound collection and display building that sinks below the surface of the sea.
The sound that humans can hear is limited. There are many animals in the ocean that can emit sounds beyond the range of human hearing, but the wavelength of the sound can be visualized. Integrate the sound wavelength map with audio data, and project the wavelength map on the touch screen. When people enter the library and chose a certain wave pattern, they will hear the sound from the sea.

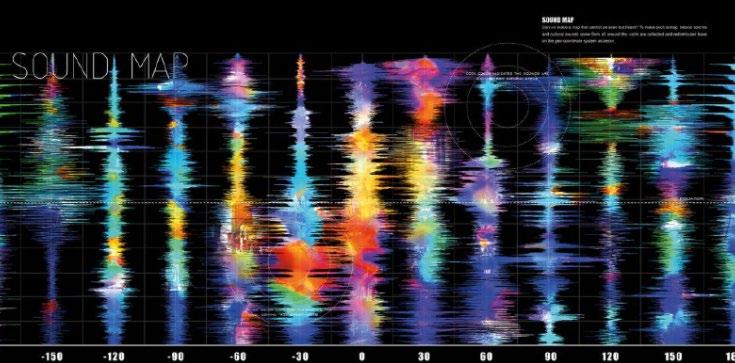
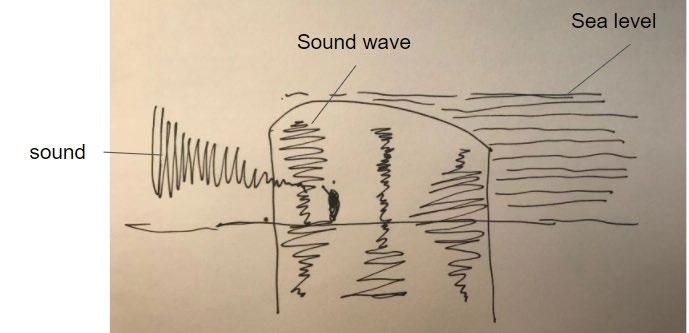

3.2 Design proposal-Memory pieces tower
Memory is unique to everyone, but memory is also short-lived for humans. The Internet is a good way to store memories. If we can collect and splice everyone’s daily memories of a city, we can get a complete and dynamic city picture.
The Memory pieces tower is divided into two parts, the ground and the underground. A large number of memory blocks will be placed on the ground, forming a memory totem of the entire city in the sky. The underground is composed of the lobby, memory processor, retrieval center and experience center.
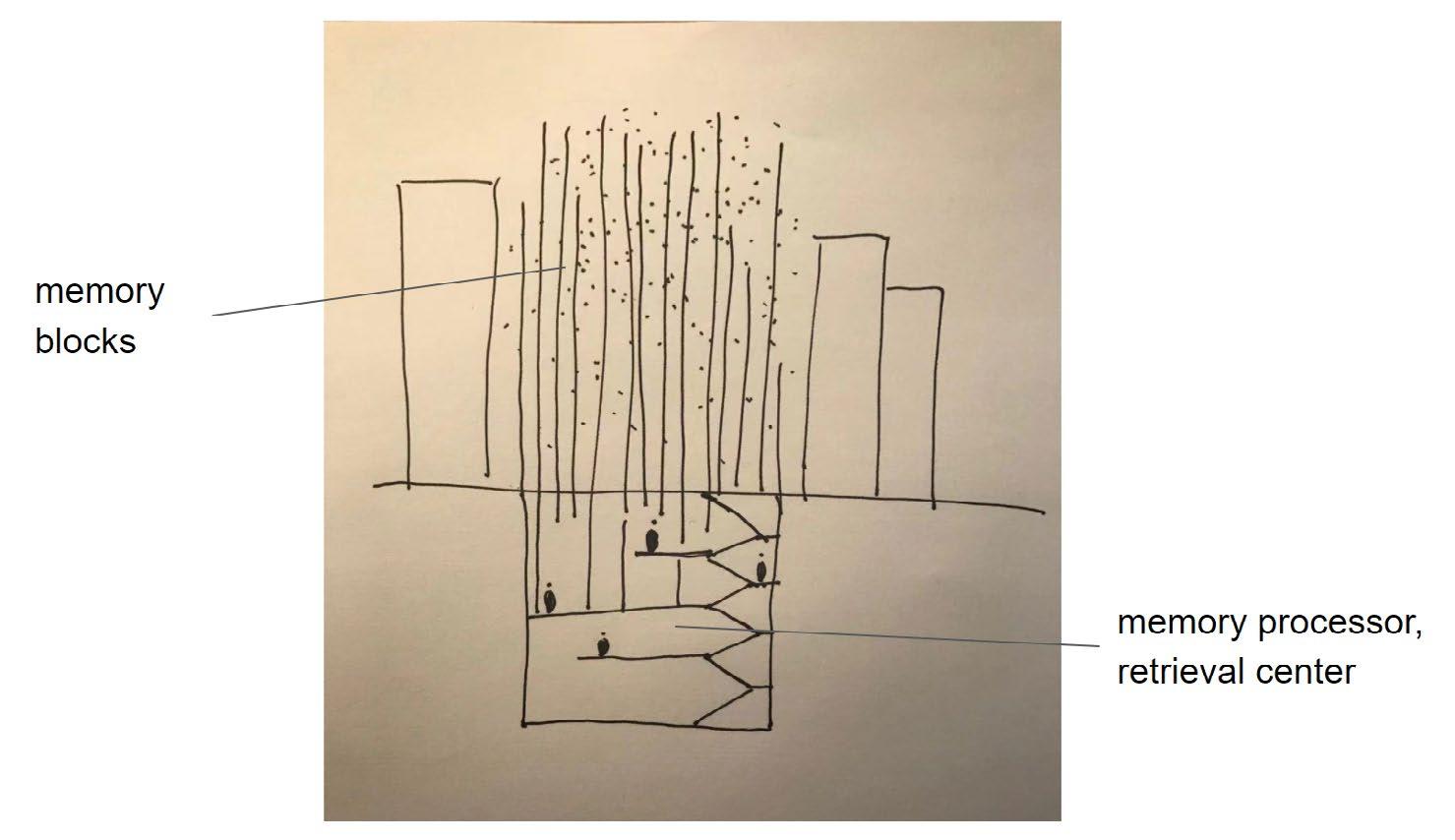
https://www.npr.org/sections/money/2020/05/19/858068115/what-is-the-future-of-cities https://www.usnews.com/news/cities/articles/2020-06-29/how-teleworking-may-accelerate-the-shift-away-from-big-cities https://www.archpaper.com/2018/05/internet-changed-architecture-criticism/ https://medium.com/studiotmd/emerging-trends-that-will-shape-the-future-of-architecture-356ba3e7f910 https://www.sciencedirect.com/science/article/pii/S1110016815002124 https://architizer.com/blog/practice/details/insta-architecture/ https://www.re-thinkingthefuture.com/architectural-community/a3434-how-social-media-influences-latest-trends-in-architecture/ https://senseable.mit.edu/
https://www.usnews.com/news/cities/articles/2020-06-29/how-teleworking-may-accelerate-the-shift-away-from-big-cities
https://www.npr.org/sections/money/2020/05/19/858068115/what-is-the-future-of-cities https://www.usnews.com/news/cities/articles/2020-06-29/how-teleworking-may-accelerate-the-shift-away-from-big-cities
https://medium.com/studiotmd/emerging-trends-that-will-shape-the-future-of-architecture-356ba3e7f910
https://www.re-thinkingthefuture.com/architectural-community/a3434-how-social-media-influences-latest-trends-in-architecture/



