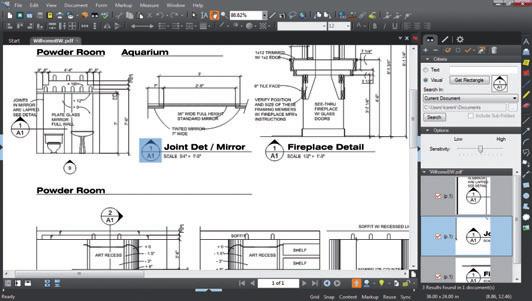
11 minute read
Software Bluebeam PDF Revu 9.0
Bluebeam PDF Revu 9.0
Greg Corke reports on a low-cost PDF creation tool that also offers a very capable set of markup, editing and collaboration tools.
The PDF (Portable Document Format) is ubiquitous in the AEC sector and files featuring drawings and models can be created from almost any CAD application then viewed by anyone with a free PDF viewer such as Adobe Reader.
Creating a PDF from a CAD drawing used to require a third party tool such as Adobe’s Acrobat Professional. However, in recent years this has changed and most CAD applications now feature their own PDF publisher.
For third party software developers, the commoditisation of PDF creation has meant a change in focus. Bluebeam Software, whose first product Pushbutton PDF was used to publish PDFs from AutoCAD, now focuses on PDF-based design/ review workflows. Its flagship software, Bluebeam PDF Revu, is in its ninth release and available in three versions.
‘Standard’ is designed for non-CAD users and includes PDF viewing, markup and editing tools, plus one button and batch PDF creation from Microsoft Office and other Windows applications.
‘CAD’ is specifically for users of AutoCAD and Revit and includes all of the functionality of ‘Standard’ plus one button and batch PDF creation of CAD drawings.
‘eXtreme’ is designed for the so-called power user and includes all of the functionality of ‘CAD’ plus advanced features such as character recognition, PDF form creation and scripting.
PDF Revu Standard
PDF Revu includes a very capable set of markup tools, including text, notes, highlighter, lines, clouds, callouts, stamps and many others. One of the standout features, however, is the ability to customise and re-use markups or comments. This could be a certain shape of revision cloud or a specific symbol. Users can pick mark-ups from a ‘recent’ list or store them in a library of company standards, which can be shared by multiple users.
To help bring order the review process the status of markups can also be changed and tasks assigned to different users. In the design phase this could be a structural or building services engineer while in the construction phase the building or electrical contractor. Assigned responsibilities can be displayed on screen in different colours or sorted in a summary list. Bespoke summary reports can also be created for individuals.
PDF Revu has a full set of measurement tools, including lengths, areas, angles, and perimeters. There is also a tool to help count objects in a PDF which can be used for quantity take-off.
New for version 9 is an area cut out tool, which enables users to remove unwanted portions from measurements. For example, to measure the floor area in a kitchen without counting the kitchen island.
The VisualSearch tool allows users to search for symbols in PDFs.
Product info
Product: PDF Revu Supplier: Bluebeam Price: $179-$299
Website:
www.bluebeam. com
There’s also a neat feature for those working on global projects where all markups can be automatically translated into another language using Google Translate.
While PDF Revu has always allowed users to search for text, a new VisualSearch tool allows them to locate symbols on PDFs and apply highlights and hyperlinks to results. For example, if the reviewer decides that all of the sinks in an architect’s plan need to be changed he or she simply draws a rectangle around one sink and PDF Revu will automatically identify those similar and annotate them in one go. This neat feature works with both vector and raster data and can also be used to search on multiple PDFs stored in a specific folder as well as the current file or all open documents.
The headline feature is the introduction of 3D PDF viewing and here users can spin, pan, and dynamically zoom around models. To aid communication, specific 3D views can be defined so project participants can be instantly taken to an exact location in the model. To highlight or isolate specific features of a model, parts can be turned on and off, or made transparent. 3D models can be marked up, but this is not yet done directly in the 3D PDF. Instead, the user takes a snapshot of the model, pastes the 2D image into a blank page in the PDF document and uses the standard 2D markup tools in PDF Revu. Pre-defined 3D views can then be referenced on this 2D page.
This 3D/2D markup process is not perfect, but actually works quite well. We imagine full 3D markup capabilities will be added in a future release, as well as the ability to actually create 3D PDFs.
PDF Revu CAD
For this latest release Bluebeam has made some significant enhancements to its AutoCAD plug-in. Much of this is in the area of batch processing where users can change conversions settings of selected files after they have been placed in the queue. For example, adding a global stamp, changing the page setup options, or automatically adding a prefix or suffix to each converted drawings. AutoCAD sheet sets can also be batch processed now.
PDF Revu eXtreme
For CAD users who create PDFs from scanned drawings, the headline feature in ‘eXtreme’ is likely to be Optical Character Recognition (OCR), where raster characters are turned into searchable and editable text.
Scripting capabilities are also included in this top–end version so users can automate multi-steps processes such as adding a PDF cover sheet and text stamp, flattening and then emailing a PDF. Scripts can also be shared with other PDF Revu eXtreme users.
Other PDF Revu eXtreme-only features include PDF form creation and the ability to permanently remove confidential text and images from a PDF.
Conclusion
PDF Revu CAD and eXtreme will certainly appeal to those looking for more control and automation when creating PDFs from AutoCAD or Revit. But the platform’s real strength lays in its highly-capable markup tools. For many AEC firms, PDFs have become an essential part of the design review process and the software includes a number of excellent tools, some of which are not even available in Adobe’s more costly Acrobat Professional.
PDF Revu is also likely to find interest from nonCAD users, such as contractors and quantity surveyors on site marking up plans. It already runs on Tablet PC and there have also been rumours of an iPad version.
Of course one of the real beauties about PDF Revu is the cost. Priced from $179-$299 with volume discounts available for five or more seats, the software is incredibly affordable.
Oasys Mail Manager
Keeping track of valuable project email has become a problem for almost every architectural practice. Oasys has a low cost solution that is growing in popularity. Martyn Day reports.
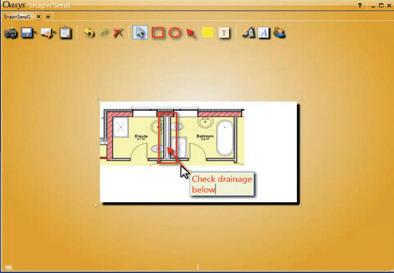
Oasys is the software development arm of industry giant Arup. The fi rm develops products both for internal and external sales covering structural, geotechnical, analysis and simulation. While these high-end tools solve big engineering problems, Oasys’ more basic tools, Columbus (document manager) and Mail Manager have become industry standards.
Both Columbus and Mail Manager share two essential ingredients, the fi rst being low-cost and the second being ease of use. While other document management systems tend to require investment in expensive site licenses and provide rigid infrastructure, Oasys’ products offer quite incredible value with a more fl exible implementation. This makes the tools very popular in the AEC market which, even in the good times, struggles with IT investment.
The latest version of Mail Manager expands the capability from the desktop to the mobile environment, supporting both Blackberry and Windows mobile.
It works as a plug-in for Microsoft Outlook and is all about fi ling emails and expanding and enhancing the performance of Outlook’s search capability. The powerful fi ltering capability alone can seriously speed up searches for important documents. The software requires no specifi c servers — Mail Manager is a client application that stores emails in standard folders on the local PC or over a network. With a network folder, all project-related emails can be centrally stored either one by one or in a batch.
One of the innovations for this release is an application called Snap and Send‚ which installs into Outlook. Here areas of emails or drawings can be grabbed through a resizable rectangle. This can then be annotated with different shapes and text notes, then either saved as PDF and emailed or copied to clipboard and pasted into other Windows documents. Snapped images are automatically saved and can be reused.
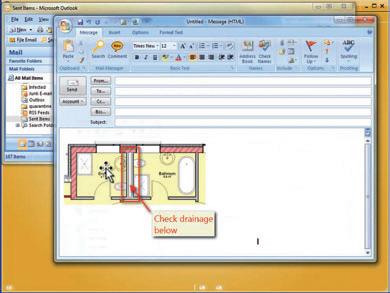
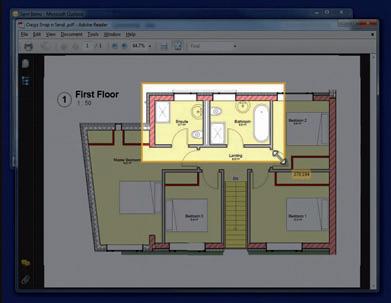
Conclusion
The new version also adds support for digital signatures and new stamps for user initials and fi ling time. While expanded to some mobile phones, Android iPad and iPhone support would be a logical next step but the reliance on Outlook and Windows may hamper that. That aside, at £115 for a single licence, Mail Manager is an affordable solution for a mushrooming problem.
Product Info
Product: Mail Manager Supplier: Oasys Software Prices: from £115 Website: www.oasys-software.com
With the new version of Mail Manager, areas of drawings can be grabbed, annotated and emailed onwards all from within Microsoft Outlook
FREE SUBSCRIPTIONS
March/April 2011 >> Vol.53
AECMAGAZINE DESIGN, MANAGEMENT & COLLABORATION IN THE BUILT ENVIRONMENT
Transoft Nexus
Conceptual junction design made easy
AutoCAD WS on the iPad | Workstation warranties | Nova StudioWorkstation warranties

November/December 2010 >> Vol.51 AECMAGAZINE DESIGN, MANAGEMENT & COLLABORATION IN THE BUILT ENVIRONMENT
Then.
Now.
With 3D to be mandated on all Government projects, are you ready for BIM? projects, are you ready for BIM? p32 AEC Magazine’s new dedicated job section
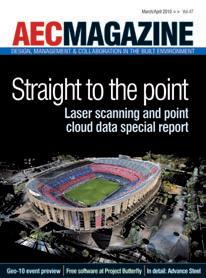
BE Inspired 2010 BE Inspired 2010 Revit Server

Register your details to ensure you get a regular copy www. aecmag.com/ subscriptions
CityCAD 2.1
Last year AEC Magazine looked at an innovative UK-developed modeller for urban design called CityCAD. With a new version out, Martyn Day went in for an upgrade.
CityCAD is developed in the UK by Holistic City Software, which comprises a small team of ex-town planners. In essence, the software allows users to very quickly build a parametric 3D model of up to 200 ha to assess sustainability, liveability and quality in the early stages of the design process.
With many global customers, CityCAD is being used both in the UK and abroad to assist building developers in existing cities as well as planning new ones in the Far East.
The Windows-based design application enables the rapid creation, editing and testing of multiple development solutions, providing a huge amount of quantitative analysis: energy usage, carbon footprint, liveability areas, densities, residential mix, car parking, waste management, costings and phasing scenarios. CityCAD really is a virtual model of the city and can be used to aid decision support or asset in the development of policy.
Starting a new model can be done from within CityCAD’s own extensive 3D library or imported from industry standard files, such as a DXF and then turned into intelligent elements.
The basic components are blocks, routes and trees. Blocks define and model buildings with mixed or single use, roads is pretty self-explanatory and trees provides allocation of green spaces. These are drawn on the city grid. Each element comes with a whole load of information embedded which is used for the calculations and reports.
By changing the types of land use / mix of dwelling types / roads the system will automatically update the analysis results. By placing thresholds in the design the system will automatically alert you should they be breached (maximum distance to school, bus stops etc.) and supports BREAM Communities and LEED Neighbourhood developer standards.
New in town
The main concentration with this update has been on performance and stability. This has mainly come from users really pushing the boundaries of the size of models. In the previous version custom parameters could only be applied to blocks but this has now been expanded to roads. City models now graphically reflect distance and liveability queries with shading — for instance blocks which do not meet the minimum distance to bus stops will change colour.
DXF blocks can now be imported and stored for multiple use and the company is now actively evaluating IFC import. Basic snapping is now supported when drawing over line underlays. The help
Buildings can be shaded according to their distance from the nearest underground station, making it easy to identify areas which need better transport.
want to create the city models themselves. To meet this need the company is set to launch a services business to work with clients to build CityModels for possible live design workshops.
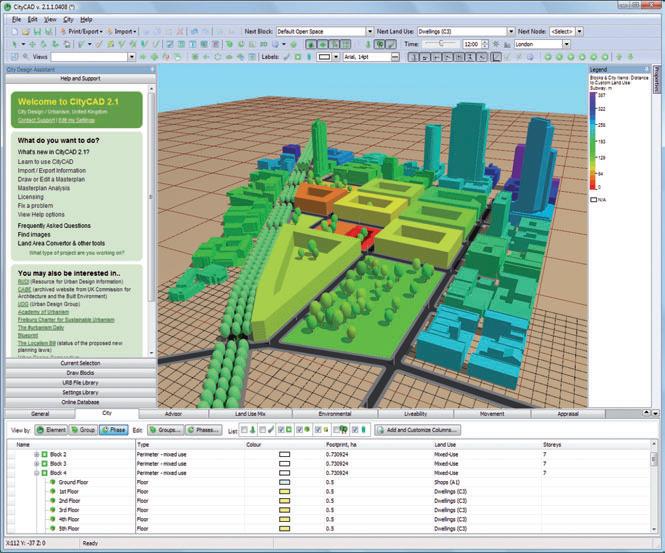
and support have been completely redone and they are now very comprehensive.
Launched earlier this year, there’s also a free CityCAD viewer which enables clients to open and view CityCAD models, and interrogate the data themselves. Annotations and notes can be added but the model can’t be edited.
Holistic City Software has had a number of
CityCAD can also be used to model underground structures for analysis, such as city transit systems.
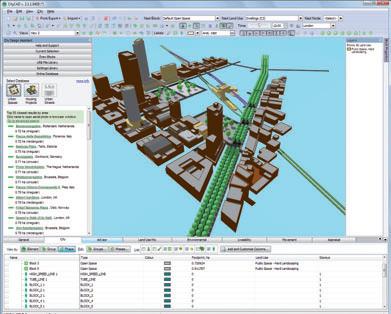
Conclusion
CityCAD is an extremely thought provoking product. Its graphics are ‘cute’ and vivid enough to give an impression of the project. The real depth is in the information and data that can be hung off the core objects. While Building Information Modelling (BIM) is the future of building design, City Information Modelling (CIM) with products like CityCAD is the future of urban design. NB CityCAD is not a boxed product and is only requests to develop models for clients who don’t
available for a monthly service fee of £200 per month per seat. For yearly contracts support is given free.
Product Info
Product: CityCAD 2.1 Supplier: Holistic City Software Prices: from £200 per year Website: www.holisticcity.co.uk









