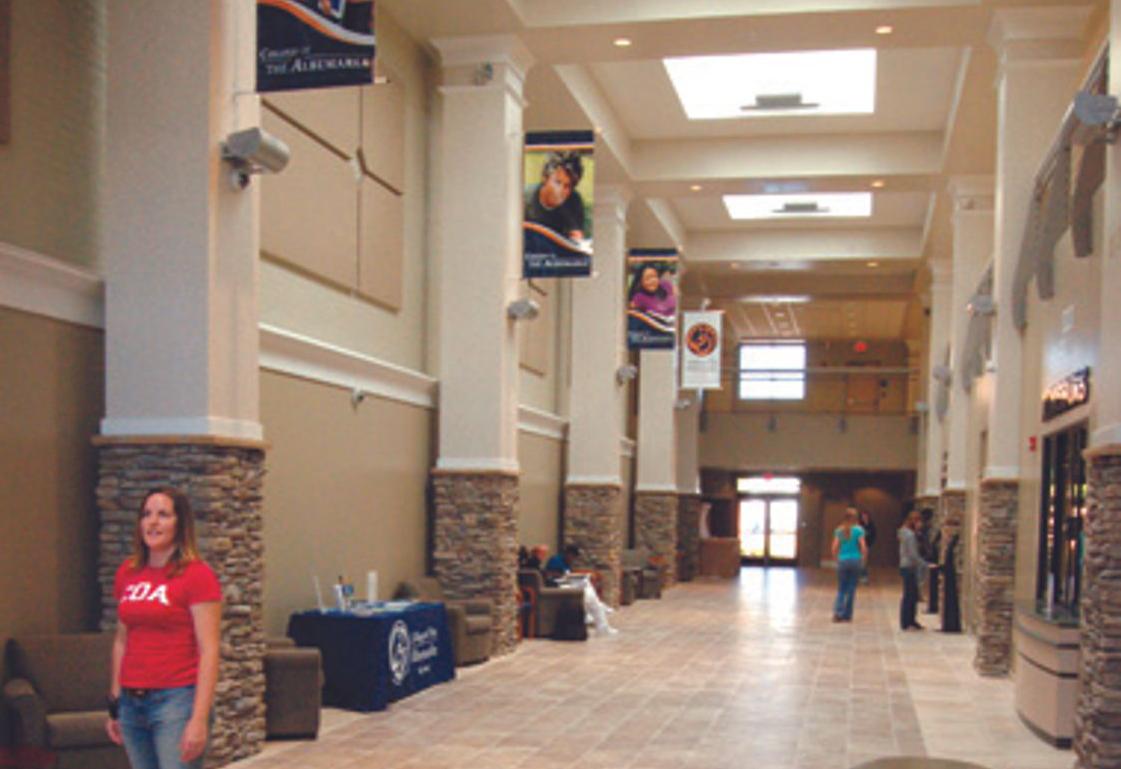
2 minute read
DIVERSITY
To promote diversity of people, perspectives, and programs.

Advertisement

“Whatever comes along... being nimble... Long life, Loose fit”
The College of the Albemarle (COA) envisions a campus masterplan that embraces the strategic theme of Diversity and enhances access across a wide range of individuals, perspectives, and interests. This masterplan recognizes the need to provide flexible and adaptable spaces that support diverse programming and align with the region’s career and technical demands. The plan focuses on creating flexible labs, multipurpose spaces, and outdoor learning areas to nurture connections with business and community partners while encouraging community engagement and growth. This focus on diversity will allow the college to achieve deeper penetration across the counties of northeastern North Carolina.
Flexible Labs:
The campus masterplan emphasizes the provision of Flex Labs, large spaces with robust utility and equipment infrastructure. These labs will support various career and technical demands of regional business partners, allowing for dynamic programming and training. The design will prioritize adaptability, ensuring that these spaces can accommodate a diverse array of future educational and industry needs.
Multipurpose Space:
The masterplan proposes the inclusion of Flexible “Multipurpose” spaces to nurture connections with business and community partners. These spaces will serve various functions, including hosting civic and business events similar to the K.E. White Center at ECSU. Additionally, large conferencing spaces will be available to host COA and community partners who lack access to similar facilities. For example, on the Dare campus, a catering kitchen and culinary space will provide valuable support to the local community, fostering connections and engagement.
Outdoor Learning Spaces:

The masterplan recognizes the importance of diversity in spaces both inside and outside the building interiors. To encourage community engagement and visits to campus, the plan proposes the development of outdoor learning spaces, such as recreational sports fields, a dog park, and a trail system. These spaces will create inviting areas for students, faculty, staff, and the community to gather, exercise, and enjoy nature.
Food Truck Areas:
The campus masterplan introduces diverse settings outside the buildings, such as spaces that support food trucks. These designated areas will attract visitors to campus and provide convenient food options for faculty, students, and staff during lunch hours, reducing the need to leave campus for meals.
The College of the Albemarle’s campus masterplan embraces the strategic theme of Diversity by providing flexible and adaptable spaces that accommodate a wide range of programming and align with regional career and technical demands. Through the creation of flexible labs, multipurpose spaces, and outdoor learning areas, COA aims to foster connections with business and community partners, encourage community engagement, and provide an inclusive and dynamic campus environment. By integrating these proposals into the architectural design, the masterplan will create spaces that support diverse interests, reflect different perspectives, and strengthen COA’s penetration across the counties of northeastern North Carolina. The campus will serve as a hub for diverse learning experiences and community engagement, enriching the educational journey for all members of the COA community.







