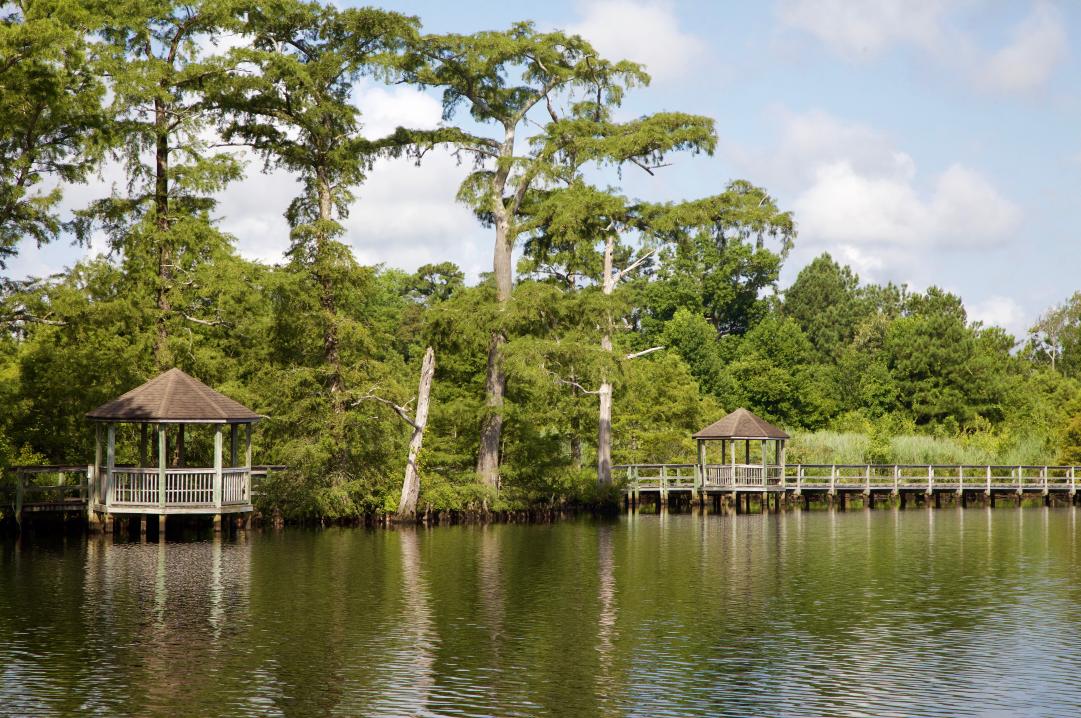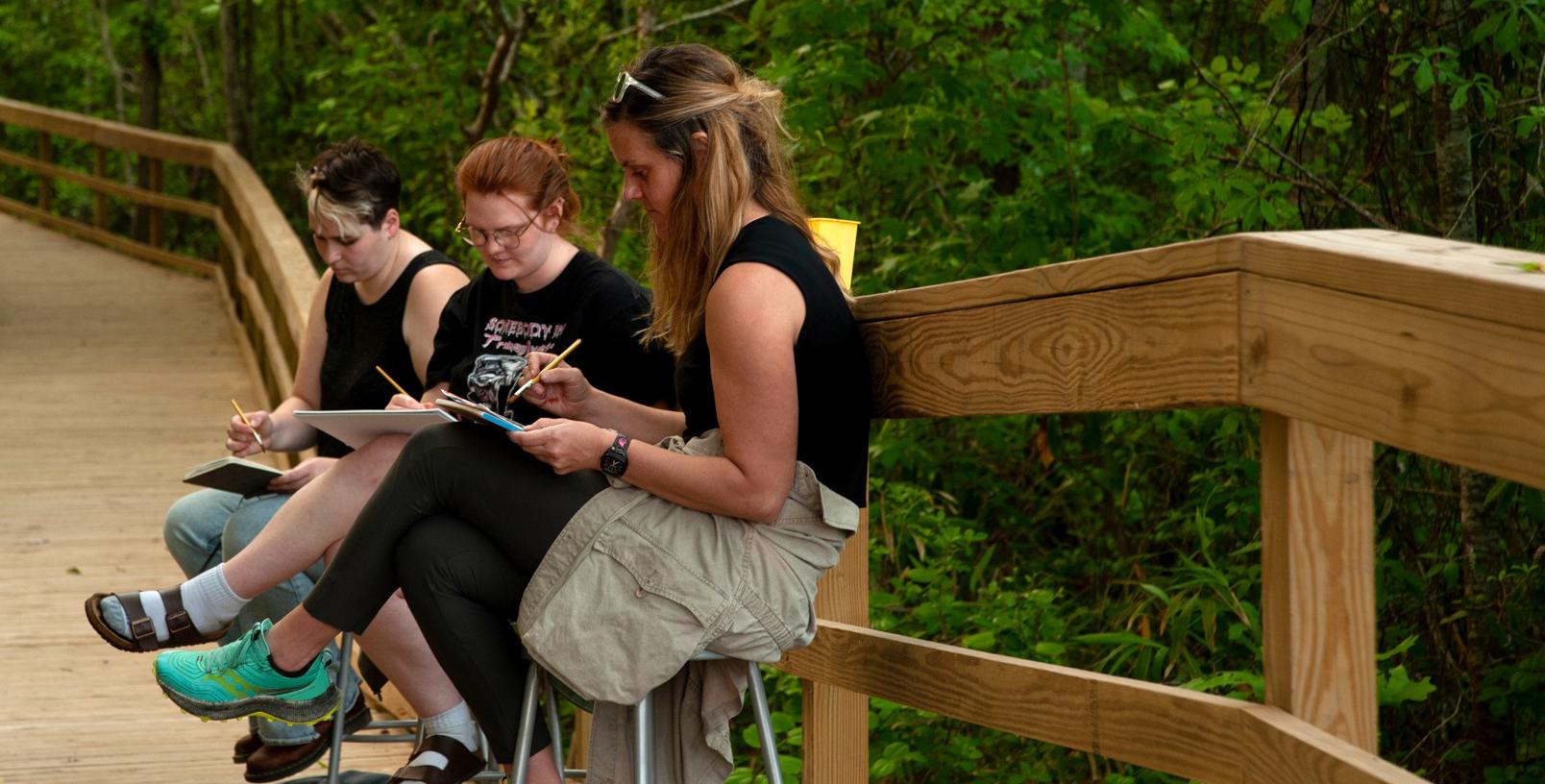
1 minute read
GATHER AND CONNECT
To create outdoor spaces and connecting COA campuses.

Advertisement
The College of the Albemarle (COA) recognizes the need for a comprehensive campus masterplan that addresses various issues and enhances access for different user groups. The primary focus of this plan is to provide improved drop-off and pick-up accommodations for high school students arriving and departing on the Elizabeth City campus. Additionally, the masterplan seeks to improve pedestrian pathways, minimize vehicular circulation crossings, and enhance access to programs for the wider community, including local businesses. The plan also emphasizes the importance of community gathering spaces and proposes specific enhancements, such as improved access to performing arts events, preservation of waterfront views, development of an outdoor classroom, and utilization of landscape resources to attract students to campus.
1. Improved Drop-Off and Pick-Up Accommodations: Dedicated zones will be designed to accommodate increased traffic during peak hours, ensuring smooth circulation and minimizing congestion. These areas will provide clear wayfinding signage, designated lanes, and appropriate lighting to facilitate easy and safe access for students and vehicles.
2. Enhanced Pedestrian Pathways: New pathways will be strategically designed to minimize the need for pedestrians to cross vehicular circulation routes, promoting a safe and seamless flow of both pedestrian and vehicular traffic. The goal is to have well marked crosswalks, adequate lighting, and landscaped buffers to create a pleasant and secure environment for all users.
3. Improving Access to Programs and Community Gathering: The campus masterplan aims to enhance access to programs and foster community gathering spaces. To achieve this, the plan includes the following proposals:
• Performing Arts Events: The masterplan prioritizes the improvement of access to the theater for local community members attending performing arts events. Clear signage, dedicated entrances, and accessible pathways will be implemented to guide visitors to the theater.
• Preservation of Viewsheds and Access to Waterfront: The campus masterplan recognizes the significance of preserving viewsheds to the waterfront and proposes the creation of clear access points to the county’s riverwalk and adjoining Fenwick/Hollowell trail. Pedestrian walkways, observation decks, and seating areas will be incorporated to provide opportunities for visitors to enjoy the natural beauty of the waterfront.
• Development of an Outdoor Classroom: The masterplan emphasizes the creation of an outdoor classroom area along the river’s edge. This space will provide a unique learning environment for students and faculty, utilizing the natural landscape as a teaching resource. It will include seating, shade structures, and interactive elements to facilitate educational activities while connecting students with the campus’s natural surroundings.
• Enhanced Green Spaces and Recreational Opportunities: To attract students and create inviting outdoor spaces, the campus masterplan proposes the development of enhanced green spaces adjacent to the YMCA and potentially other recreational areas, such as sports fields. These spaces will be designed to promote physical activity, social interaction, and relaxation, incorporating amenities like seating areas, walking paths and fitness zones.








