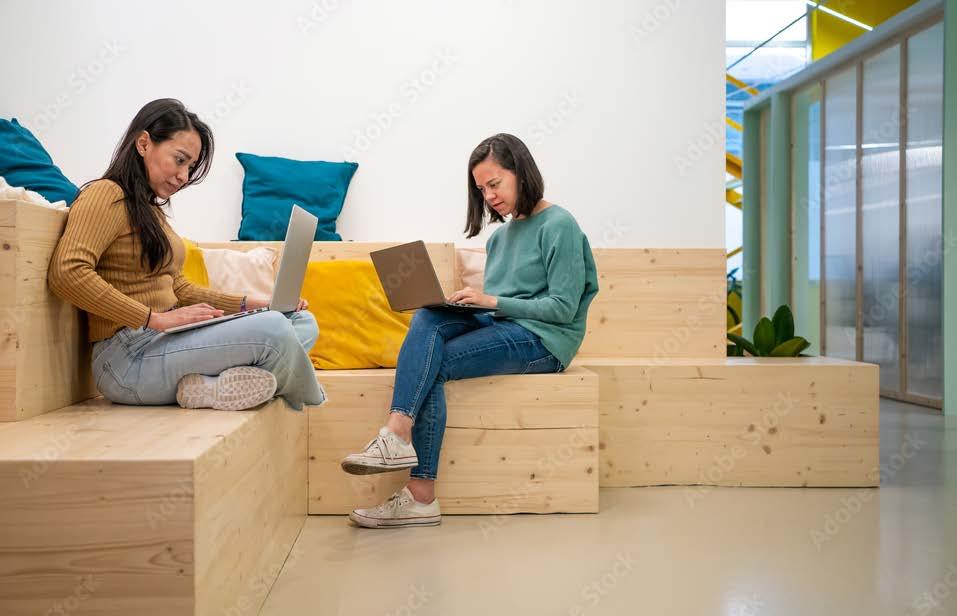
1 minute read
SUCCESS
To improve success for students, employees, and the community..

Advertisement
The College of the Albemarle (COA) envisions a campus masterplan that enhances student and faculty engagement by incorporating non-scheduled gathering spaces, improving study areas, promoting collaboration, and addressing specific needs across campuses. This masterplan recognizes the need for renovations, video displays for communication, cosmetology space renovations, collaboration spaces for employees, artistic self-expression spaces, and addressing future needs for maintenance and IT spaces. The proposed initiatives aim to create inclusive and supportive environments that encourage creativity, collaboration, and academic success.
1. Non-Scheduled Gathering Spaces: Each campus will benefit from the incorporation of non-scheduled gathering spaces that support both formal and informal study. These spaces will provide students and faculty with areas to collaborate, engage in discussions, and work on projects. The design of these spaces will focus on creating comfortable, flexible environments that accommodate various learning styles and foster a sense of community.

2. Renovations in Elizabeth City (Buildings A and C): The masterplan highlights the need for renovations in Buildings A and C at the Elizabeth City campus. These renovations will support additional student-focused study spaces, providing comfortable and conducive environments for academic work. The design will prioritize flexible furniture arrangements, technology integration, and adequate lighting to create inviting and functional study areas.
3. Video Displays for Communication in Edenton: The masterplan identifies Edenton as an example of using video displays to facilitate communication on campus. These displays serve as dynamic information-sharing tools, providing important announcements, event details, and campus news. The design will consider optimal locations, screen sizes, and digital signage infrastructure to ensure effective communication throughout the Edenton campus.
4. Renovation of Cosmetology Spaces: To support the needs of cosmetology programs, the masterplan emphasizes the renovation of cosmetology spaces on each campus. These spaces will be designed to provide a practical and comfortable setting for students to learn and practice their skills. The design will incorporate salon stations, storage areas for supplies, adequate lighting, and appropriate ventilation systems.
5. Collaboration Spaces for Employees: The masterplan recognizes the importance of providing collaboration spaces for employees to promote in-person engagement and facilitate teamwork. Small meeting spaces, like the Dare Learning Resources spaces, will be distributed across each campus. The Next Center at the Greenville, South Carolina campus serves as a precedent for these collaborative spaces, featuring whiteboards, technology-enabled areas, and ease of access for the campus community. Existing spaces on each campus will be repurposed to accommodate these collaborative environments.







