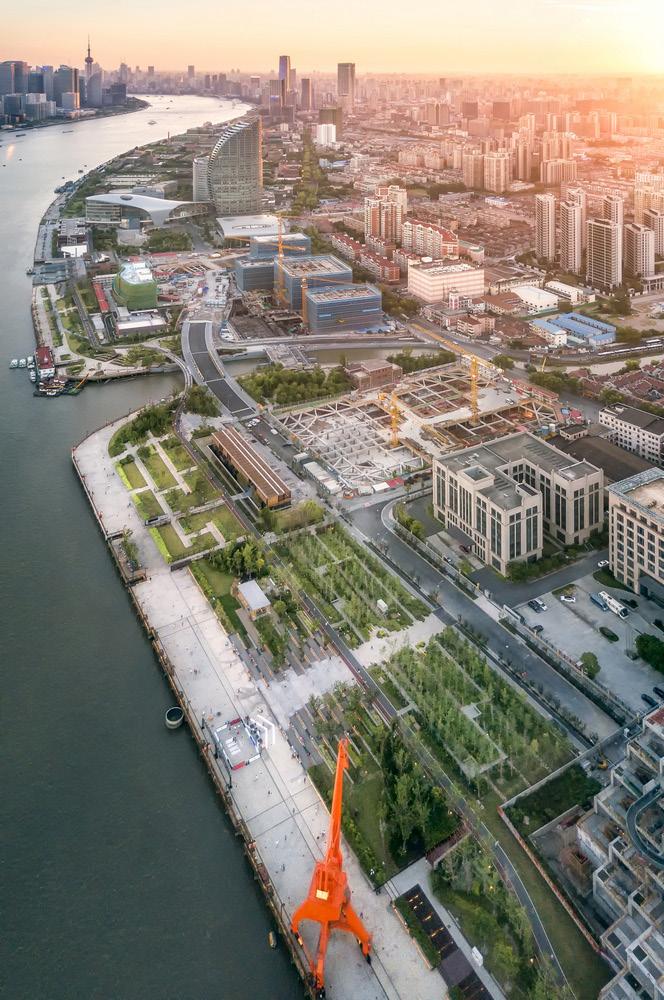
3 minute read
CASE STUDY #2: YANGPU RIVERPRONT
CASE STUDY #2: YANGPU RIVERFRONT
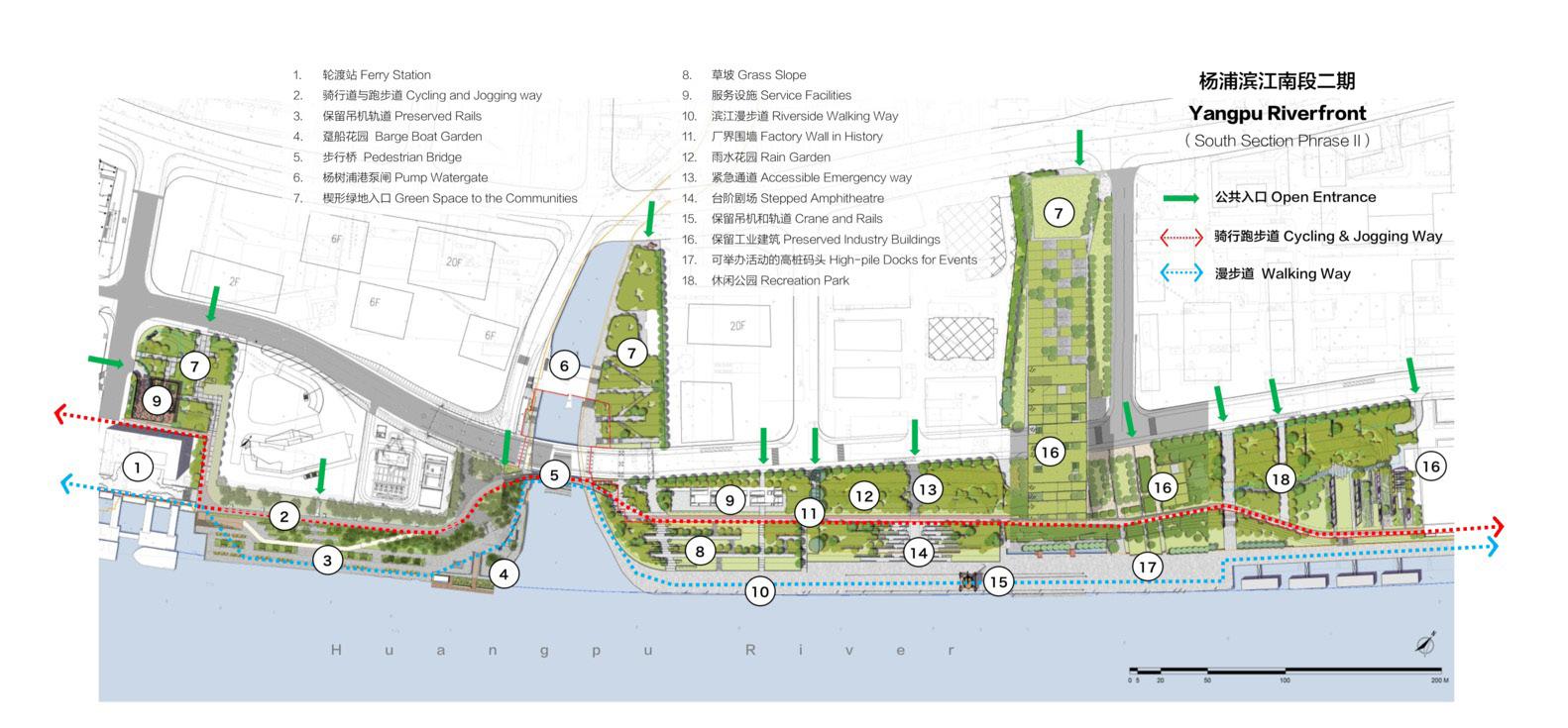
Advertisement
Location: Yangpu, China Architect: Nikken Sekkei Area: 6,700,000 m2 Project year: 2018
The site is located between two ferry stations on the Huangpu River of Shanghai with a 1.2 km shoreline, which included municipal facilities such as water, power and gas plants a century ago. A large number of factories related to textiles and manufacturing have brought a long-term prosperity which has continued to promote the growth of industry-related population. The population density of Yangpu District now has exceeded 20,000/km2, which makes the lack of public open space of the aging communities. The vacant buildings and abandoned docks from the post-industrial era prevented people from entering the river and also cut off the walking flow along the river. Another big challenge is the flood control system. Based on a high-density city of more than 30 million people, Shanghai implemented a strict standard against the threat of a 1000-year flood. Therefore, the top elevation of the floodwall is 2 to 3 meters higher than ground level, making it impossible to see the river.
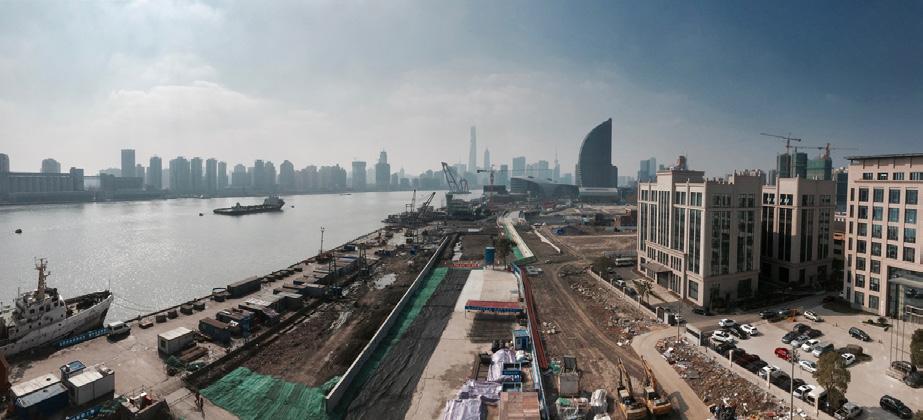

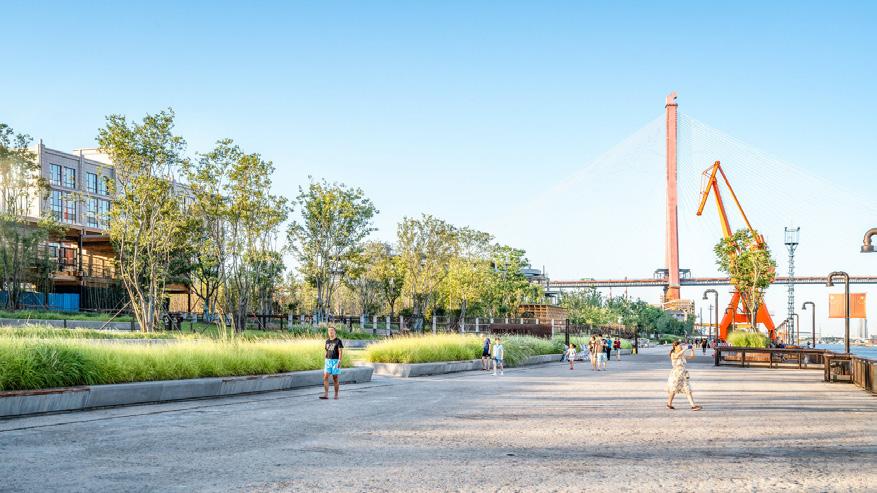
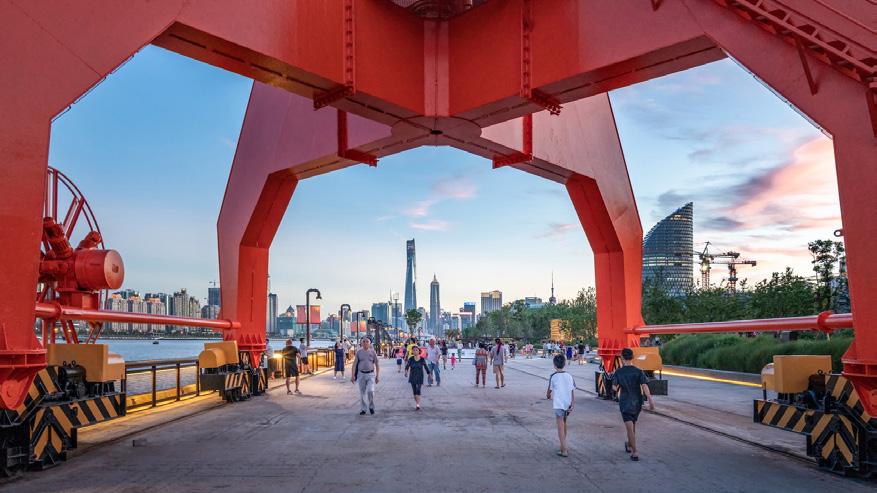
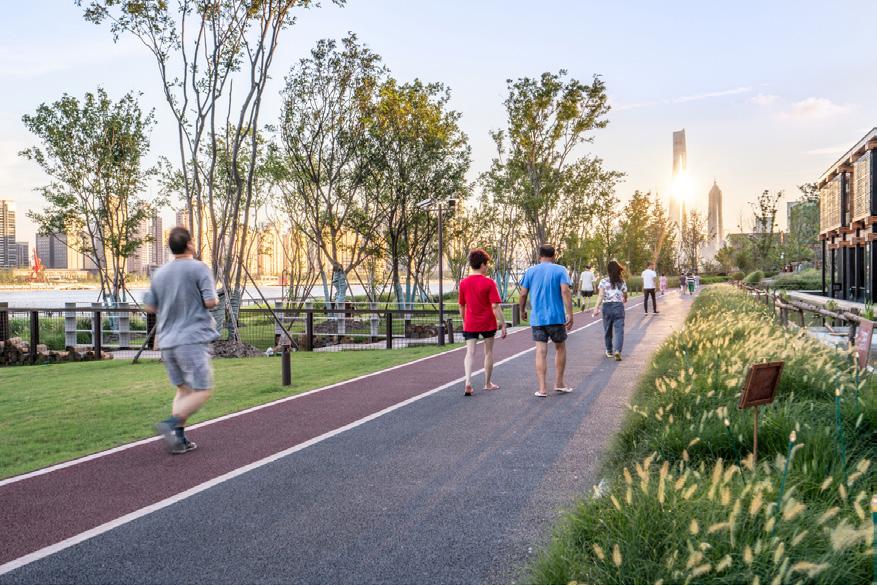
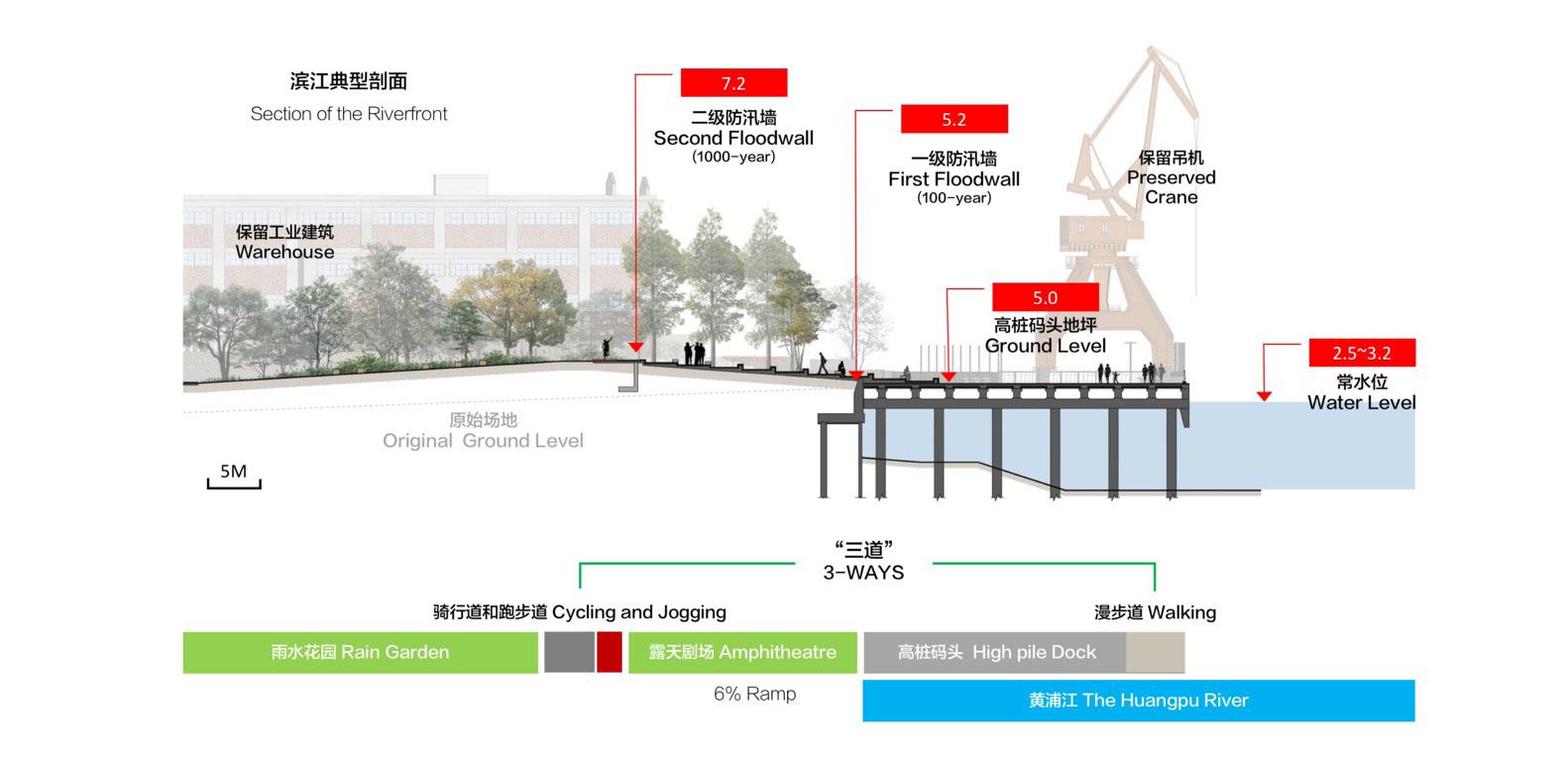
3-WAYS and Healthy Lifestyle
In the downtown area of the Huangpu River, the way of walking, jogging and cycling form the greenway system, which is called “3-WAYS”. From Yangpu Bridge to Xupu Bridge, the 45-km length is exactly the same as a marathon. The site is one of the endpoints. The 3-WAYS plan is an important milestone in the transformation of riverfront space from closed to open, and it has also promoted the entire 6.7-hectare park project. Through the elevated pedestrian bridges or trails, all breakpoints such as ferry stations, tributary rivers, offshore high-pilewharfs, and sensitive areas are linked tocreative a continuous walking flow.
Industry Legacy and Renovation
All high-pile wharfs were retained and reused to avoid unnecessary new construction costs and a reduction in water area. The wide scale and carrying capacity are ideal for venues for large events.The 10-ton dock crane was completely retained as a new visual focus. The form of the crane caster is applied to the bench design and placed on the preserved track near the riverfront. The original concrete floor was smoothed by shot blasting, retaining the traces of use. The walking experience became safer and more comfortable. Railings were set up on the docks based on safety requirements, avoiding all the existed bollards. Instead of natural granite as the finish, the whole project uses materials including precast concrete or cast-in-place concrete, colored asphalt, which are close to the texture of the old dock and bring a holistic and continuous paving effect.
Floodwall and Park
The landscape architect cooperated with the water conservancy engineer to transform the original single floodwall into a two-level system. The top of the first wall is same as the preserved high-pile dock ground elevation, forming a continuous activity space. The second wall is raised a 1000-year standard, which position is 20~30 meters back and completely hidden under in landscape topography, covering with soil and planting. With a 6% grass slope facing the river, people can comfortably see the beautiful city skyline of the Huangpu River. The new flood control system enriches the landscape topography changes in a flexible manner while reducing the threat of typhoons and rainstorms.








