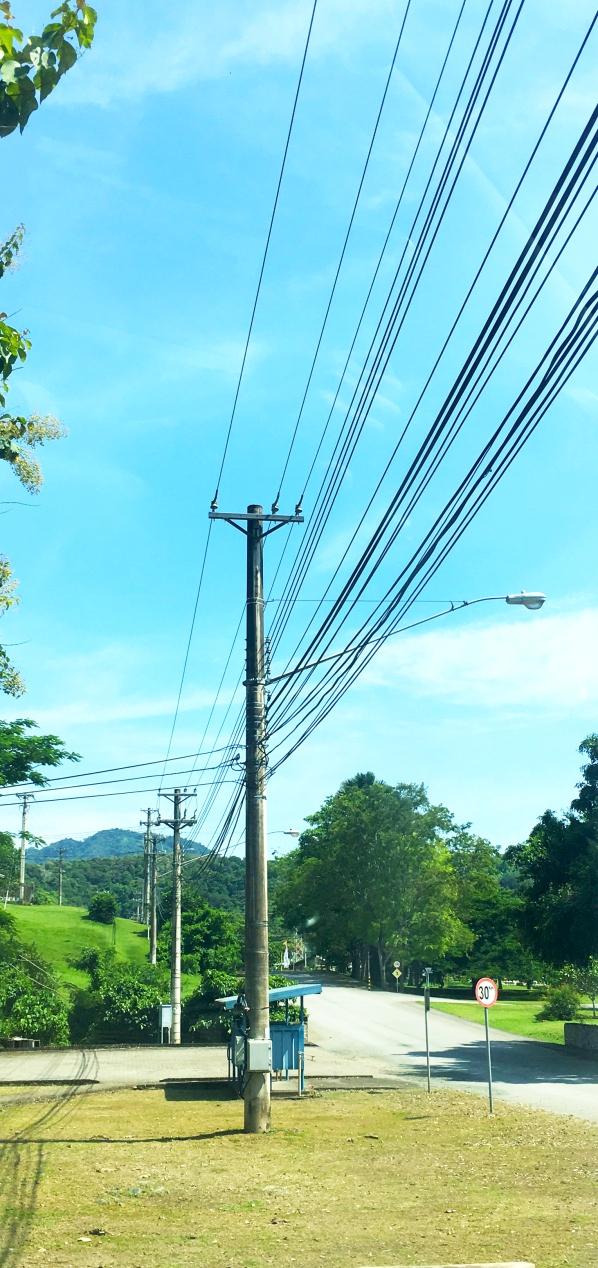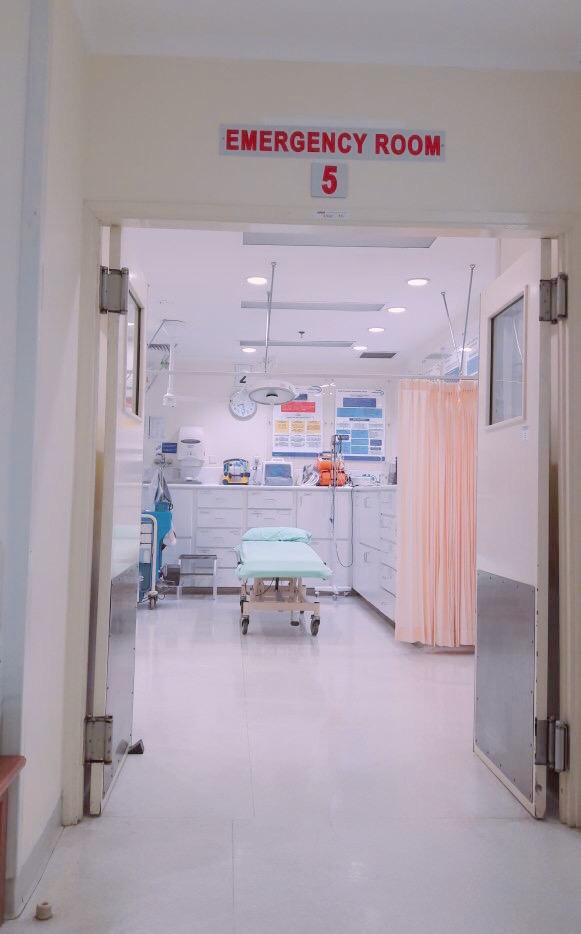
2 minute read
Defining Inclusivity on a Community Scale: Townsite Batu Hijau, West Nusa Tenggara
The increasingly complex needs of diverse culture have Tinfluenced the urban renewal projects which required for its development to be socially and physically inclusive in order to be successful. Townsite Batu Hijau,
Located in West Nusa Tenggara share examples of a well-
Advertisement
planned district in Indonesia that have transformed physical spaces and strengthened communities in the process through inclusive planning and design approaches for its urban design.
The development of a settlement is regularly confronted with the challenge to provide an inclusive community for people from diverse backgrounds. It is imperative that urban regeneration projects must encourage social and spatial inclusion. However, not many cities have remarked success with this concept. Defining an inclusive city itself requires in-depth research studies including a comprehensive component, such as poverty, unemployment, social networks, physical environment and services. In addition to the social element, urban elements such as community participation, accessibility, availability of rights services, and community values might be a significant consideration in order to design an inclusive city.
Townsite Batu Hijau was managed to show the different side of the story of its development by bringing the concept of Inclusivity towards its development

Planned for Inclusivity
Townsite Batu Hijau Settlement in West Nusa Tenggara was developed using a flexible model that could adapt to community input, designed to meet the needs of diverse users for people who work at P.T. Amman Mineral Nusa Tenggara. The settlement provides strict permits for local and national authorities to make regulations regarding control areas and property markets to ensure land use, stimulating a well-organised urban development with a mix of residential and commercial developments as well as pubic spaces. The settlement was conceptualised as "A small town in European Neighbours" Its original plans in the 1995s called for a development that would include a large type and modernist housing in equal numbers, low-, middle- and upper-income units and some adjacent office buildings, all located in block shape.
To meet current and future residents' needs in the community, the town was planned in a well-demarcated grid pattern which entities self-sufficient of a wide range of uses. The planning includes public and private housing developments, parks, schools, recreational facilities, community centres, various communal spaces, entertaining and commercial spaces, other basic amenities supported by efficient transportation networks.

If we design spaces for cars, they will fill it with cars. If we design spaces for people, they will fill with people


